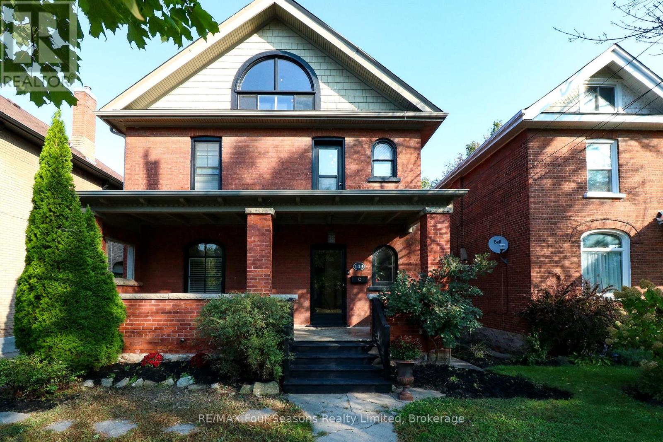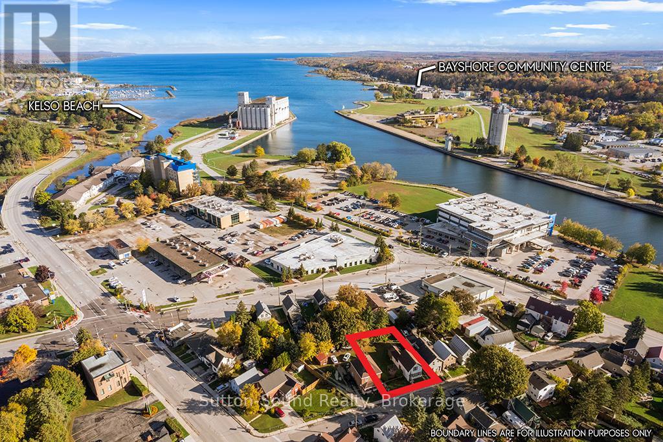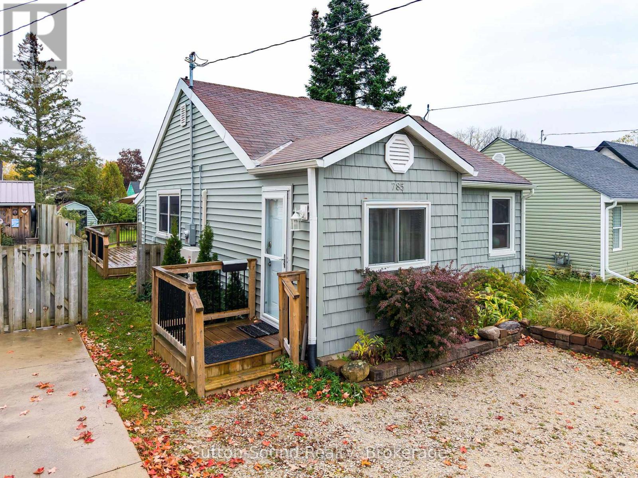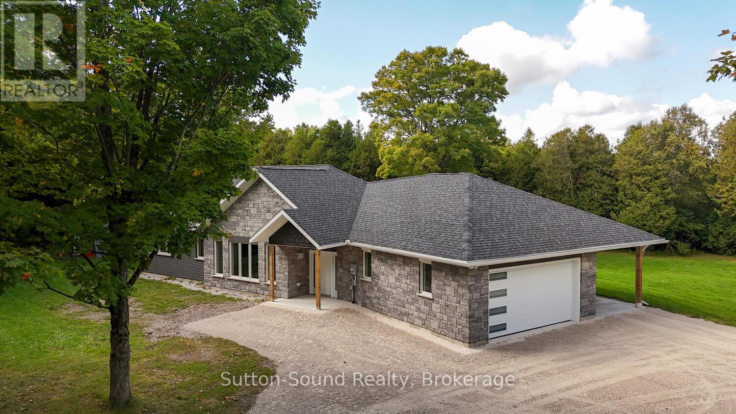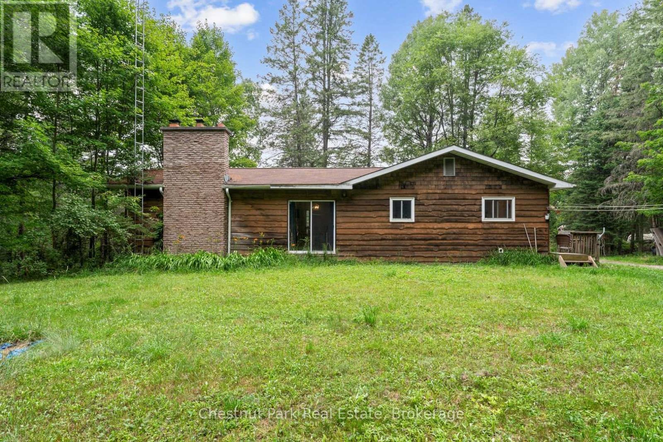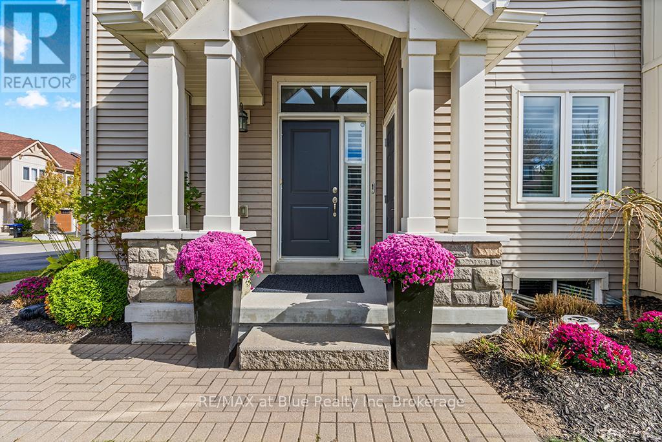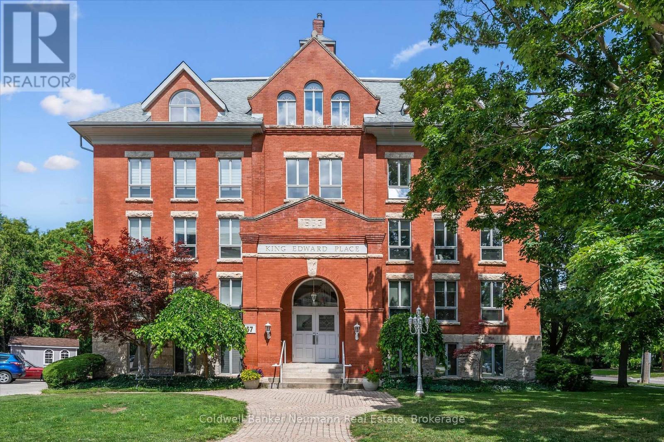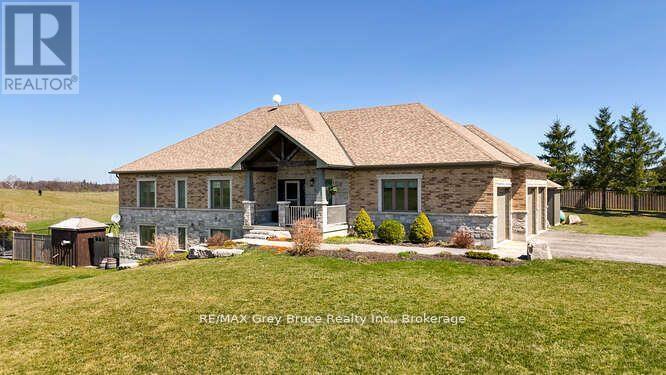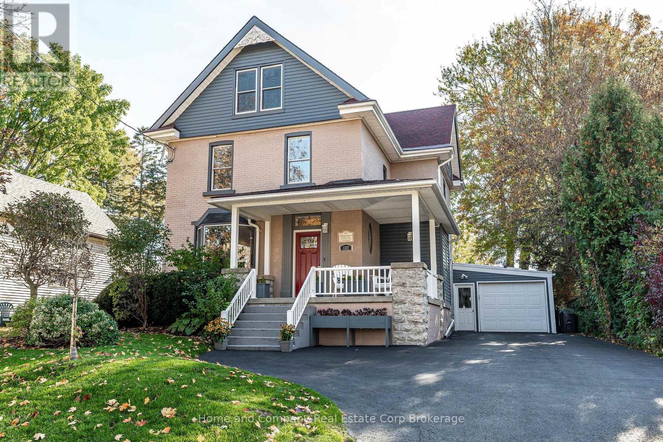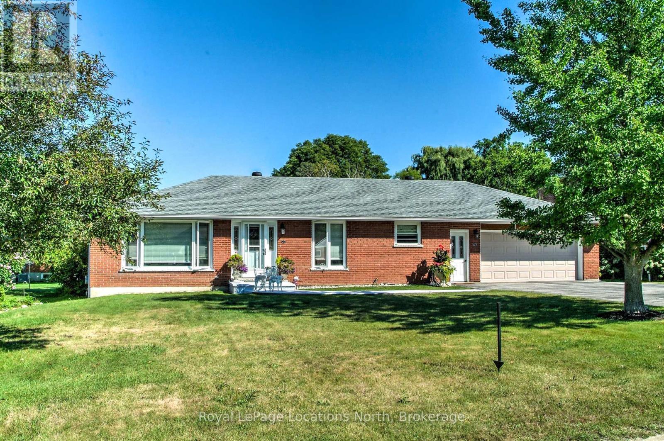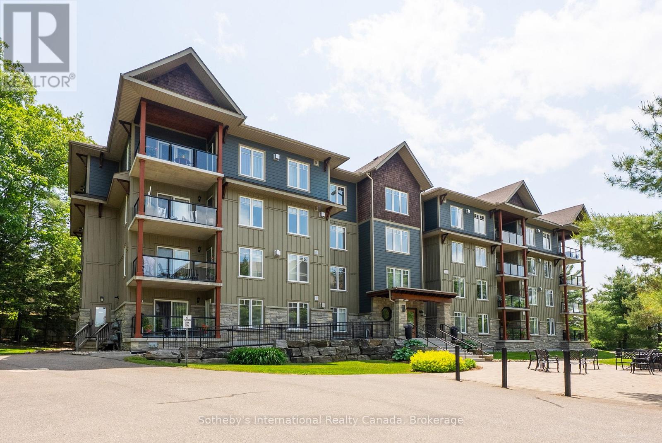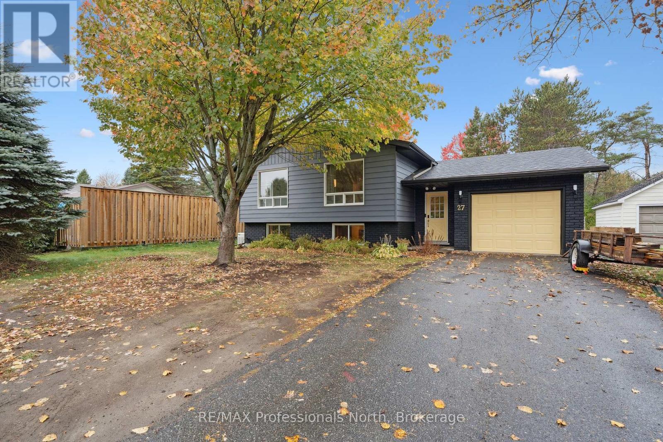143 Fourth Street W
Collingwood, Ontario
Charming Red Brick Century Home in Downtown Collingwood! Fall in love with this stunning century home on a beautiful tree-lined street just steps from shops, restaurants, and the waterfront. Blending historic charm with modern comfort, this bright open-concept main floor features elegant hardwood floors, a cozy gas fireplace, and a stylish kitchen with stainless steel appliances. Large windows fill the space with natural light, perfect for everyday living and entertaining. Upstairs offers three spacious bedrooms and a full 4-piece bath, while the finished third floor adds flexible space for a fourth bedroom, office, or rec room. Classic charm, modern comfort, unbeatable location - this Collingwood gem has it all! (id:56591)
RE/MAX Four Seasons Realty Limited
158 13th Street W
Owen Sound, Ontario
Discover this 2-storey home on Owen Sound's sought-after west side, just steps from the harbour and the exciting new Harbour West development. This up-and-coming area offers a blend of convenience and opportunity - perfect for homeowners and investors alike. Offering approximately 1,100 sq. ft. of living space, the home features 2 bedrooms and 1.5 bathrooms, with the potential for a third bedroom or main floor den. The bright main level includes a sliding door walkout to the partially fenced backyard, ideal for relaxing or entertaining. The property sits on a spacious 51' x 97' lot and offers a shared mutual driveway with two parking spaces at the back, plus the possibility of adding another space at the front. With MC zoning, this home presents multiple investment and redevelopment possibilities. Additional highlights include an attached unfinished addition providing extra storage or workshop space, plus two storage sheds, forced air natural gas heat, a new roof (2021) and all brand new appliances (2025). Upstairs, both bedrooms have been reinsulated, newly drywalled, and freshly painted. This is an affordable option for first-time buyers or anyone looking to get into the market and add some equity to their home while enjoying a great location close to parks, trails, shopping, the harbour, and all the amenities Owen Sound has to offer. Whether you're searching for your first home, an income property, or a smart investment for the future, this one is worth a look! (id:56591)
Sutton-Sound Realty
785 7th Street E
Owen Sound, Ontario
This charming 2-bedroom bungalow is full of character and thoughtful updates, offering easy living in a quiet residential area on the east side of Owen Sound! Step inside and you'll find a bright, inviting space with fresh flooring in the kitchen, dining, and mudroom areas. The kitchen has been tastefully refreshed with a new counter, sink, and fridge, creating a clean and functional hub for daily life. The cozy layout features hardwood flooring in both bedrooms and under the carpet in the living room, a renovated 3-piece bath (2018), and convenient main floor laundry. Enjoy the comfort and efficiency of a new heat pump and A/C unit, with electric baseboards as backup. Outside, relax on the back deck (2021) or unwind in the hot tub (as is) within the fully fenced yard-perfect for kids, pets, or private outdoor entertaining. Two storage sheds provide plenty of space for tools and toys. The home's exterior has been upgraded with vinyl siding, eavestrough, soffit, and fascia, and the roof shingles were replaced in 2019, giving peace of mind for years to come. Located close to parks, schools, shopping, the hospital, and public transit-this is a must-see for first-time buyers or those looking to downsize and enjoy simple, comfortable living in a great neighborhood. (id:56591)
Sutton-Sound Realty
293 Everatt Side Road
Northern Bruce Peninsula, Ontario
Discover this thoughtfully designed 2 bedroom, 1.5 bathroom bungalow, built in 2018 with sturdy stone and brick construction. Offering comfort, style, and convenience all on one level, its an excellent option for retirees or anyone seeking easy living. The covered front entry welcomes you with no steps into the home, ensuring accessibility for everyone. Inside, you'll find yourself at the heart of the home in a spacious open-concept living area, where high ceilings and large windows fill the space with natural light. A cozy propane fireplace adds warmth and charm to the living room, while the modern kitchen boasts stainless steel appliances, a gas stove, and a large island with seating - perfect for gathering with family or friends. The seamless flow of the layout makes it ideal for both everyday living and entertaining. The primary bedroom features ensuite access to a luxurious 4-piece bathroom, complete with a walk-in shower and relaxing soaker tub. Across the hall, the second bedroom overlooks the private backyard. The laundry room, equipped with a Maytag washer and gas dryer, offers a walkout to the covered patio - an inviting space to enjoy the outdoors. Additional conveniences include abundant closet storage and a handy 2-piece bathroom located off the garage, perfect for guests. Radiant in-floor heating throughout the home ensures steady, efficient warmth all year round. Outside, the property offers plenty of space and parking options with an attached 2 car garage, additional carport, and dual driveway access with fresh gravel, allowing for a circular drive. Set on a generous 1-acre lot, this home provides room to relax and enjoy nature, while still being just minutes from the amenities of Lions Head, Georgian Bay, hiking trails, and more. Blending modern design with the ease of one-level living, this home is a welcoming retreat on the beautiful Bruce Peninsula. (id:56591)
Sutton-Sound Realty
59 Crockford Lane
Huntsville, Ontario
Step into your private retreat nestled on just under 4 acres in the tranquil and sought-after Port Sydney. With its close proximity to Mary Lake, this home perfectly balances serene living and convenience, offering an ideal space for those who love the outdoors and the peaceful charm of nature. Public school, groceries, LCBO, and the lake are all within a 7-minute drive, ensuring you're never far from the essentials.Built in the late 70s, this 3-bedroom, 1.5-bathroom home boasts a spacious master suite, complete with a walk-in closet and ensuite capabilities. The two additional bedrooms are generously sized, filled with natural light, and feature ample closet space, ensuring comfort for family or guests. The main floor, all on one level, provides a simple, accessible layout with no stairs to navigate ideal for easy living. For added accessibility, a small exterior ramp could easily be added for smooth entry. While the home would benefit from some updates and a touch of personal flair, it offers a great opportunity for those looking to invest in a property with potential. The large, flat lot provides privacy and endless possibilities for expansion, landscaping, or outdoor entertainment. A detached garage is perfect for a workshop or could be transformed into a feature project.The home includes two fireplaces and a wood-burning stove, creating a cozy atmosphere in the cooler months. The lower-level media room features a funky elevated bar, overlooking the media space perfect for family gatherings or entertaining. Theres plenty of room to bring your vision to life and make this home truly yours. Located just minutes from Mary Lake for swimming, boating, and fishing, and with easy access to Highway 11, this home offers both a private retreat and proximity to local amenities. This property is being sold as-is, where-is, but its incredible location and privacy make it a sound investment for those ready to make it shine. (id:56591)
Chestnut Park Real Estate
48 Lett Avenue
Collingwood, Ontario
Welcome to 48 Lett Avenue in Blue Fairway, a quiet, friendly, enclave of freehold townhomes surrounded by the Cranberry Golf Course. Pride of ownership is evident throughout the neighborhood. This PRIVATE END UNIT features 3 bedrooms, 3 baths approx 1425 sf finished space. Unfinished lower level awaits your touches while providing lots of storage. Large covered deck allows for 3 season use , perfect for watching TV, entertaining and relaxing outdoors. California shutters throughout main level, laminate hardwood floors, stainless steel appliances in kitchen with granite countertops are a few of this home's upgrades. Main floor open concept design and 'Wall of Windows' allows for reading, watching TV. Upper level large primary bedroom is a highlight, featuring 4 pc. ensuite bath with separate shower and soaker tub. There are 3 closets in primary bedroom. Plenty of room to add a lounge chair . Additional upper bedrooms share a 5 pc. bath with double sinks, shower/tub. 3rd bedroom is perfect for a guest bedroom or home office. Attached single garage has inside entry to home. Blue Fairway is a freehold townhome complex with low monthly fee ($175) to maintain pool, gym, common elements, pool, common areas. This townhome is just steps to Recreation Centre seasonal pool, and year round gym. Common element land includes parkette and playground. This friendly neighborhood is only 10 minutes to Blue Mountain Resort, several local beaches and minutes to downtown Collingwood's shops and restaurants. Flexible possession. Seller is RRESP. (id:56591)
RE/MAX At Blue Realty Inc
305 - 57 Suffolk Street W
Guelph, Ontario
Welcome to King Edward Place, a timeless & charming building that offers tremendous curb appeal. Inside, Unit 305 offers sophistication and modern updates in one of Guelph's most desirable addresses. Perfectly positioned on a quiet corner of the building, ample windows show off peaceful treetop views and a picturesque outlook toward the historic Dublin Street United Church. Step inside to discover a beautifully updated, carpet-free layout with two spacious bedrooms and two full bathrooms. The show stopping black kitchen makes an instant impression, complete with white quartz counters and backsplash, built-in wall ovens, a French door fridge with water and ice, built-in dishwasher, and a large island that offers both storage and casual dining space - perfect for morning coffee or weekend entertaining.The living room feels warm and inviting, highlighted by a corner gas fireplace and an abundance of natural light. An adjacent formal dining area adds flexibility for dinner parties or cozy game nights.The primary suite serves as a private retreat, featuring in-suite laundry and a luxurious ensuite with a freestanding soaker tub - your own spa-inspired escape. The second full bath has been thoughtfully renovated with a walk-in glass shower, offering the perfect balance of form and function. A private balcony provides a lovely outdoor extension of your living space, ideal for unwinding at the end of the day. King Edward Place is a quiet, impeccably maintained building within walking distance of downtown Guelph's vibrant shops, restaurants, and amenities. Truly a hidden gem that perfectly blends heritage charm with contemporary design. (id:56591)
Coldwell Banker Neumann Real Estate
391323 18th Line
East Garafraxa, Ontario
This magnificent custom built Bungalow with attached 3 car garage sits on over 2 acres. This impressive stone & brick home is showcasing exceptional attention to detail & quality finishes throughout. The home has 3230 sq. feet of finished space. The heart of the home is Bright & Spacious with open concept living room with fireplace, dining room & kitchen with lots of cabinetry, a large island & walk in pantry. The patio doors from the dining room lead out to the deck. The main floor has 3 large bedrooms. The primary bedroom features a walk in closet & the ensuite is a sanctuary of luxury with heated floors a walk in shower & soaker tub. The other 2 bedrooms could be used as a in law suite or teenager private space with 1 bedroom, full bath with heated floors and living room with fireplace. The basement boasts 9' ceilings, in floor heat, 2 bedrooms, a 3 piece bath, laundry room, utility room, recreation room & Bright family room with walk out to your own private oasis with a heated inground pool, patio & hot tub for lounging and entertaining. Whether you're hosting gatherings or enjoying peaceful moments this outdoor space will surely please. Despite the serene setting, this property is only 5 minutes away from essential conveniences. Your dream home awaits! (id:56591)
RE/MAX Grey Bruce Realty Inc.
137 Water Street
Stratford, Ontario
Spectacular and spacious on one of Stratford's most coveted tree-lined streets. - an easy stroll to downtown, the theatres, and the river. Brimming with charm and character, this home has been thoughtfully updated to offer modern comfort in a timeless setting. The stunning kitchen features abundant cabinetry, an extra-wide fridge/freezer, built-in ovens and quartz counters, opening seamlessly to the inviting living/dining spaces with two cozy fireplaces. With four bedrooms and four bathrooms, there's room for everyone, plus laundry conveniently located on both the upper floor and in the basement. The attached garage and oversized private driveway offers plenty of parking and includes a Level 2 50A EV charger. Enjoy a private fenced yard, extra insulation for year-round efficiency, and the peace of mind that comes with all appliances being less than five years old. Truly, this home has it all - character, convenience, and the quintessential Stratford lifestyle, which needs to be seen in person to truly appreciate its splendour. Reach out to your REALTOR today to view. (id:56591)
Home And Company Real Estate Corp Brokerage
51 Union Street
Meaford, Ontario
Large, immaculate brick bungalow on a beautiful fenced lot. Located in a nice neighborhood with lots of families around. With 3 bedrooms upstairs and one downstairs you have lots of room for a large family. The living room is currently used as the dining room to allow for the owners family dining table. In a neighborhood of nice people and growing families you will love living here. The location is convenient to dining, groceries and the school. A walk or bike ride to downtown Meaford for the more dining options ,the Library, banks and Meaford Hall. (id:56591)
Royal LePage Locations North
103 - 391b Manitoba Street
Bracebridge, Ontario
Welcome to Granite Springs, where the ultimate Muskoka lifestyle awaits in this exceptional first floor unit! Imagine waking up and stepping directly from your spacious primary bedroom onto your private, covered balcony. It's the perfect spot to sip your morning coffee or simply breathe in that fresh Muskoka air. This home boasts an open-concept design, creating an inviting space that's ideal for both entertaining and unwinding after a day of exploring all that Muskoka has to offer. This thoughtfully laid-out unit features a primary bedroom with an ensuite bathroom, a second bedroom and bathroom perfect for guests, open-concept kitchen with a custom pantry, dining and living space, along with in-unit laundry. The balcony can be accessed through both the living room and primary bedroom, the living entry features a new retractable screen door. As a resident, you'll have access to an incredible Clubhouse packed with amenities. Get in your daily workout at the fitness room, find a quiet escape in the library, sip a glass of wine in front of the fire place, join in or host memorable events in the party room with a kitchen, or challenge your neighbour to a game of pool. Say goodbye to parking hassles with your very own underground heated parking spot plus, a dedicated storage locker providing additional space for all your extra belongings. With stunning grounds, a courtyard, secure entry, elevator, and trails backing onto the golf course- this truly is an unbeatable location! Enjoy the convenience of being able to walk to downtown Bracebridge, and its' close proximity to so many amazing local amenities. This is your chance to embrace the Muskoka dream at Granite Springs, don't miss out! (id:56591)
Sotheby's International Realty Canada
27 Gouldie Street
Huntsville, Ontario
A Welcoming Bungalow Surrounded by Nature and Comfort: welcome to this charming 3 bedroom, 3 bathroom bungalow which blends warmth, practicality, and timeless appeal. From the moment you step into the spacious front entry, you'll feel at home. This inviting space offers direct access to the garage, plenty of room for coats and seasonal gear, and a convenient walkout to the rear deck - the perfect spot to relax and take in views of the lush, private backyard. The main floor was designed for easy living and entertaining, featuring wide plank light wood flooring and large windows that fill the home with natural light. The bright eat-in kitchen is the heart of the home, ideal for casual meals and everyday connection, while a formal dining area stands ready for special gatherings with family and friends. The kitchen cabinets have been painted, as has the whole main floor. Also new Decora switches, new carpets with upgraded underpad in the two bedrooms, new light fixtures, electronic door lock and integrated exterior lanterns with cameras. Down the hall, you'll find three generous bedrooms, including a peaceful primary suite with its own ensuite bath and AC / heat pump - your personal haven for rest and relaxation. The finished lower level offers even more space to unwind, complete with a comfortable rec room anchored by a natural gas fireplace - perfect for movie nights or game days. There's also a versatile flex area that includes laundry, utilities, and a handy dog wash station for your four-legged family member. Set on an extra-deep, beautifully landscaped in-town lot, this home is surrounded by mature trees and perennial gardens that create a serene, park-like atmosphere. And with a back-up Generac on standby, you can enjoy peace of mind year-round. The exterior has been painted and roof shingles / roof vents have been replaced. Lovingly maintained and full of charm, this bungalow offers the perfect blend of comfort, convenience, and natural beauty. (id:56591)
RE/MAX Professionals North
