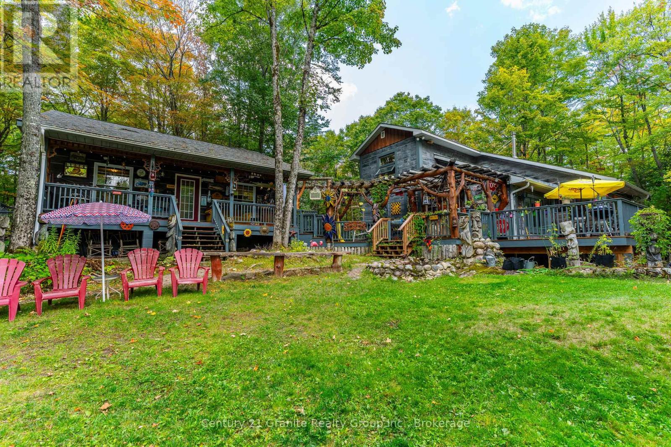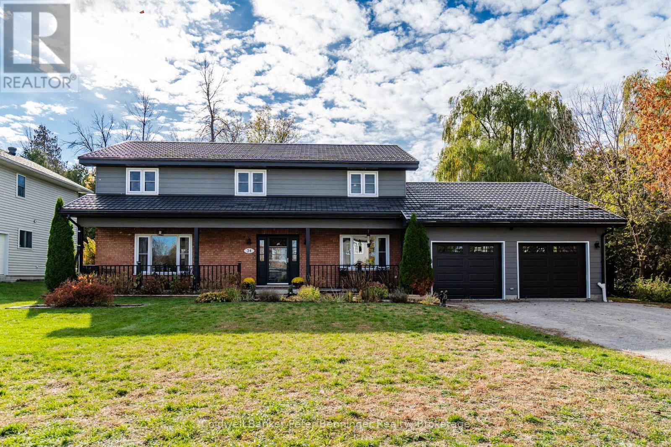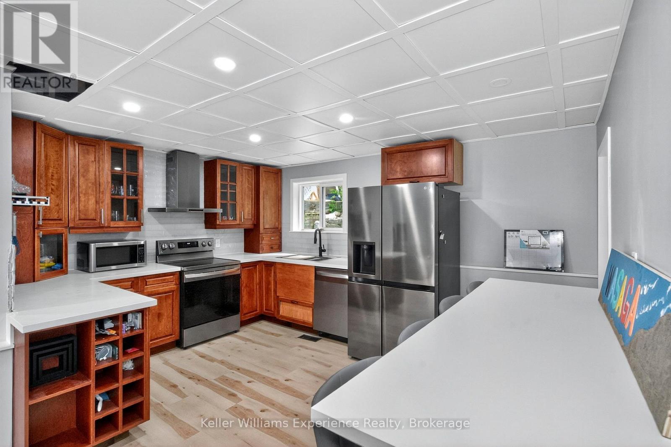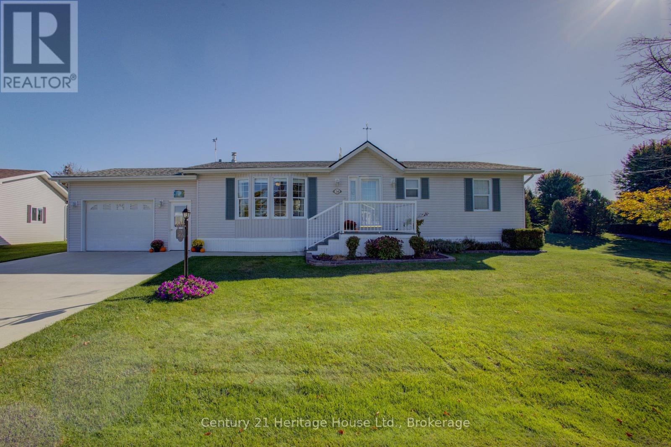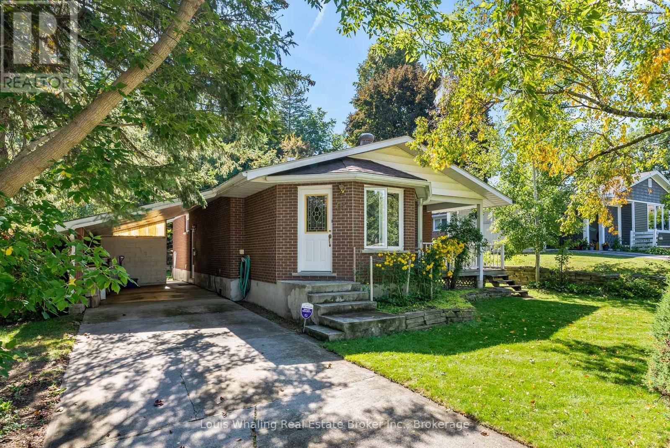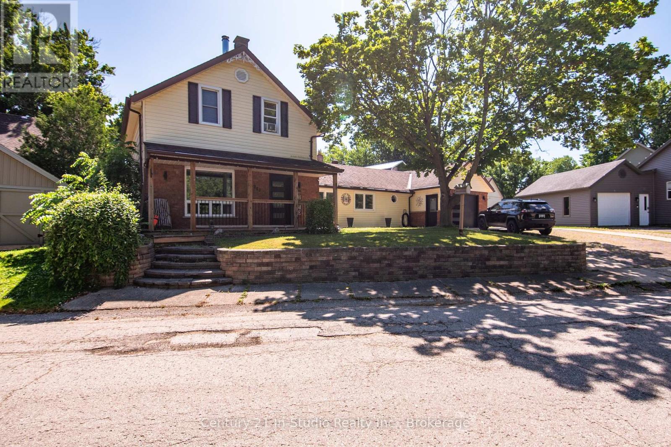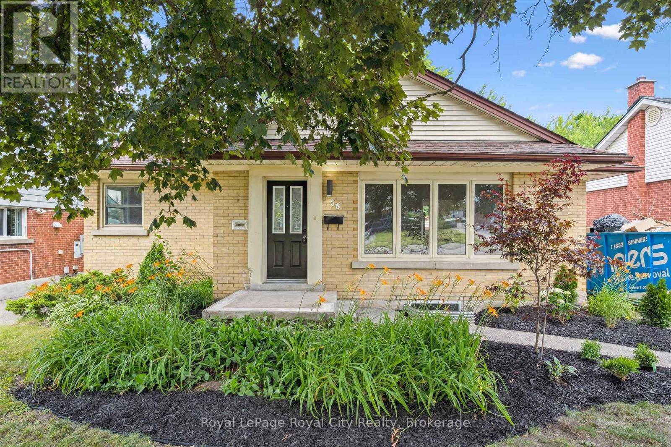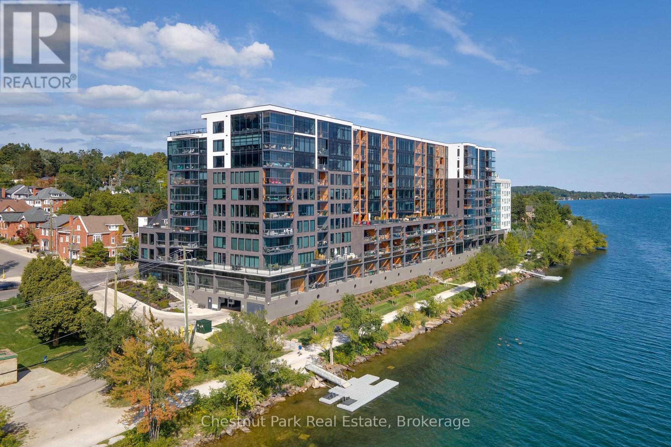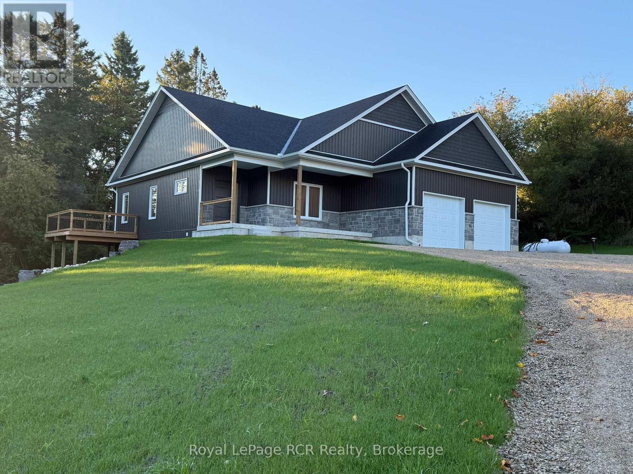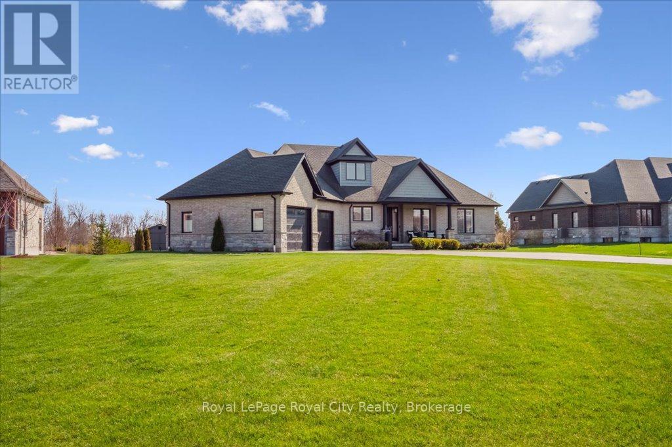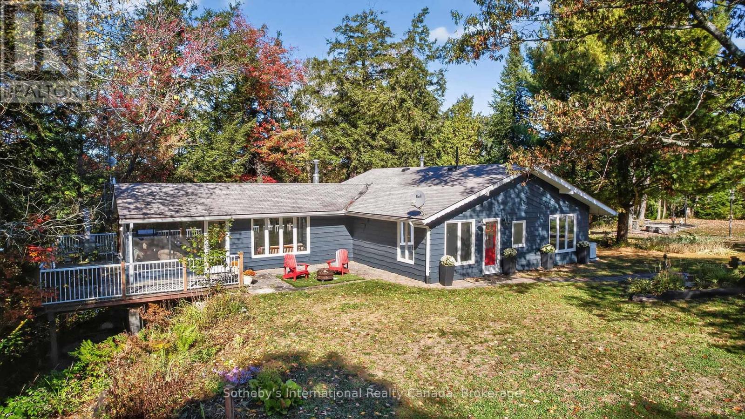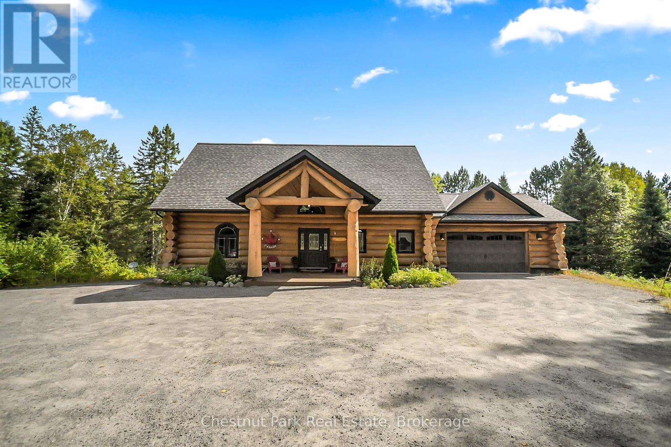17502 Highway 118
Highlands East, Ontario
2 separate, but linked homes, sharing an above ground pool and fire pit. The property boasts a pond with a stream running through, an array of carvings and other art to discover as you walk through your own private trails. The main log home has two bedrooms, while the second, a potential in-law suite, place for the kids or as it currently is, an income generator, has one bedroom plus den, it's own kitchen, 3 piece bathroom, washer and dryer. The main log cabin has a 5pc newly renovated bathroom and updated kitchen. The cozy log burning fireplace is perfect for family gatherings and making cozy memories with family and friends. The basement has 3 unfinished rooms; a walkout workshop for woodwork, another used for detailed art and resin casting, while the third is used as a gym with plenty of space for storage. Three small outbuildings complete this unique and adaptable property. The smaller house has been successfully rented as a B and B and has municipal approval as such. The 24.5 acres property is an unspoiled natural paradise with frequent visitors of hummingbirds, birds, bees, butterflies of course deer and the occasional moose sighting. A perfect property to live with your in-laws, with privacy in nature. Only 15 min to Haliburton, and close Kawartha Lakes and Algonquin Park. Other upgrades include new roof in 2021, upgraded kitchen and bathroom and WETT certified fireplace. (id:56591)
Century 21 Granite Realty Group Inc.
34 Ash Street
Tay, Ontario
Country styled home with plenty of room for everyone! Well located on a dead end street, this property is just steps away from the Trans Canada Trail and Waubaushene Beach! Super family living with a large yard, generous parking, fenced in back yard with salt-water in-ground pool, playhouse, hot tub and party sized deck that includes an outdoor TV and gas BBQ hookup. Main floor of the home begins with a covered front porch and leads inside to big principal rooms including a sunken Living Room with a custom wall unit and electric fireplace. Office/Den could be a 5th bedroom if needed, what a great space! Laundry room doubles as a Mud Room directly from the 2 bay garage. Floors are a mix of tile and hardwoods. Open Concept Family / Breakfast / Kitchen and Dining spaces open to back patio doors with bright deck and pool views! Fenced in, this back yard is perfect for children to enjoy the playhouse equipped with swings and slides! Upstairs are 4 spacious bedrooms and two full bathrooms. Hy-Grade metal roof was installed in 2022 with transferable 50 year warranty. Garage doors and windows are approx 6 years old, one has a remote. 2011 Gas F/A furnace, 2021 Hot Water Tank (rented), 2014 A/C, 2018 Humidifier. 2011 Fiberglass 34' X 14' in-ground pool converted to salt-water in 2024. 2018 Pool sand filter and 2022 pump. 2022 all bathrooms updated. Photocopy of 2006 survey is available. Septic Permit on file. Water is a flat rate. Septic pumped in October 2025. Floor plans added to photos! Enjoy! (id:56591)
Coldwell Banker Peter Benninger Realty
452 Broderick Street
Tay, Ontario
Welcome to 452 Broderick St. This beautifully updated home features an open-concept living area, a fully renovated kitchen and bathrooms, brand-new appliances, new flooring throughout, and fresh paint. A NEW roof has just been installed (2025), adding peace of mind for years to come. Offering three bedrooms plus a versatile room ideal for a home office or gym, there's also an additional space on the upper level perfect for reading or relaxing. Enjoy sunrise views from the large deck or from your spacious primary bedroom. The home is complete with updated windows and doors, a 1-car attached garage, and a well-treed backyard that offers privacy and space to unwind. Located on a quiet street in Port McNicoll, this property offers easy access to a large waterfront park and is just steps from the Trans Canada Walking Trail, blending comfort, functionality, and lifestyle. Book your showing today! (id:56591)
Keller Williams Experience Realty
56-6512 Minto Line 12 Road
Minto, Ontario
Calling on Seniors, Snowbirds & or Avid Golfers this is Beautiful Pike Lake with all it has to offer that is home to the Private Access Adult Living Fairway Estates. J56 is a 2 Bedroom 2 Bath Modular with attached oversized garage sitting on a great lot that has ideally no one beside them. Kitchen Dining area well layed out for that open concept feel the stretches into the family room with Propane Fireplace for those cool evenings. Master Bedroom has 3 pc ensuite, walkin closet & more than enough room for that bedroom set you may have. Oversized Covered Deck is great for Entertaining!! Pike Lake & Fairway Estates has alot to offer with that Friendly Little Community living. Whether you Golf or not, This is 4 season living at its best with some of the area's lowest Maintenance fee's around...Attached Garage 18' x 23'4".Great for Snow Birds! Cost is $508.24 including hst. $423.49 plus a $75+hst ($84.75) maintenance fee but could change with New Owners.. Buyers to do their own due diligence on Rooms sizes, taxes, Park fee's & maintenance costs (id:56591)
Century 21 Heritage House Ltd.
61 8th Street
Hanover, Ontario
Nestled in a quiet area of Hanover, this bungalow is the perfect family or retirement home. Consisting of a good sized kitchen, bright dining area with patio doors to the front porch, living room with gas fireplace, full bath and 3 bedrooms. Downstairs is a large rec room with wood burning fireplace, workshop area, 2nd bath, and laundry room. There is new vinyl plank flooring in living room & 2 bedrooms, new electrical panel (Sept 2025) and the roof is approx 11 years old & updated eaves troughs with leaf guards. The back yard is tree lined and very private. (id:56591)
Louis Whaling Real Estate Broker Inc.
267 Mill Drive
Arran-Elderslie, Ontario
Welcome to 267 Mill Drive, Paisley! This lovely home is tucked away on a quiet street in the charming village of Paisley, Ontario a friendly and scenic community where the Teeswater and Saugeen Rivers meet. Known for its small-town charm, artistic spirit, and beautiful natural surroundings, Paisley is a wonderful place to live, explore, and unwind. The home sits across the road from the peaceful Teeswater River, offering calming views and easy access to nature right in your own front yard. Enjoy watching the water flow by or take a walk along nearby trails. Inside, the home is bright and welcoming, with large windows that let in plenty of natural light. The kitchen has been updated with modern finishes, new backsplash and including sleek granite countertops stainless steel appliances, and stylish cabinetry, making it both practical and attractive. The flooring throughout the main living areas is durable and easy to care for, adding to the home's clean, updated look. You'll also appreciate the smart upgrades like a Generac generator, tankless water heater, and central air conditioning giving you comfort and peace of mind all year round. Step outside to enjoy the sunshine on either the front or back deck both perfect spots for relaxing, hosting a BBQ, or simply enjoying the peaceful surroundings. Some recent updates you don't want to miss: 15000 Watt Generac Generator(2022), Lennox AC(2023), Tankless Water Heater(2023), Main-Floor Flooring Engineered Hardwood (2021), Bathroom updates (2023) Front and Garage doors (2021), Front and Back Deck (2023)/2024), Backsplash kitchen (2024), Granite Countertops(2021), Door Handles (2024), Gas Stove, Washer Dryer(2021) Dishwasher, Refrigerator and upright Freezer (2024). This is a move-in ready home in a truly special location. Come see it for yourself book your showing today! (id:56591)
Century 21 In-Studio Realty Inc.
56 Dover Street
Waterloo, Ontario
Smart Investment Opportunity in Waterloo! This turn-key bungalow with legal ADU is a dream for investors or savvy end-users looking to offset their mortgage with rental income. Fully renovated and featuring a legal 2-bedroom basement apartment, this property offers parking for up to 5 vehicles - a rare find in such a prime location. Just minutes from Wilfrid Laurier University and the University of Waterloo, its ideally positioned to attract consistent, high-quality tenants year after year. Extensive updates mean peace of mind for years to come, including new electrical, plumbing, furnace, AC, and roof. The main level showcases luxury vinyl plank flooring throughout, with a sunlit living and dining area, recessed lighting, and a stylish kitchen with quartz counters and brand new stainless steel appliances. Three generously sized bedrooms and two full baths - including a private ensuite - complete the upper unit. Downstairs, the bright and well-finished lower apartment features the same quality flooring, its own laundry, and a practical layout for students or professionals. A fenced backyard offers green space for kids, pets, or summer entertaining. Whether you're looking to add to your portfolio or live upstairs while generating income below, this property checks all the boxes. Invest with confidence - this one is ready to go. (id:56591)
Royal LePage Royal City Realty
823 - 185 Dunlop Street E
Barrie, Ontario
The Lakhouse Lifestyle beckons at Barrie's premium downtown lakefront residence. More than just a place to call home, Lakhouse is where beautiful contemporary design & luxurious resort inspired living bring a friendly community together to improve your quality of life. Featuring 2 bdrms, large den & 2.5 baths, at 1726 sq ft, this expansive corner suite is all about clean lines, a light & airy yet cozy vibe & stunning lake & city views being one of the top 3 floors, the only floors w/ floor to ceiling glass. Endlessly interesting, revel in the everchanging blues of Kempenfelt Bay & the twinkling lights of the city skyline. Savour lake breezes & the incredible nightly sunset show from your 113sqft, all season Lumon glass enclosed balcony. Bright living/dining/kitchen space, perfect for relaxing or to entertain family & friends in your sleek Scandi inspired kitchen w/ Caesarstone countertops, induction cooktop & pot drawer upgrades. Zenlike primary suite w/ 2 full walls of glass, dazzling water/city views, dual closets, spa like ensuite w/ glass shower, vanity/makeup counter. Roomy 2nd bdrm w/views, 2 closets & ensuite w/ soaker tub. Make the den your own as an office/home entertainment rm or convert to a 3rd bdrm. Plentiful storage throughout + same floor storage locker. Over $25K in upgrades including PAX closet inserts & R/C window blinds. Embrace the outstanding amenities: fabulous fitness/gym/yoga rm; gorgeous spa area w/ hot tub/steam rm/sauna overlooking the lake; swim docks to enjoy the clear waters of Lk Simcoe; patio; massive east & west rooftop decks w/ BBQ areas, loungers, gas f/p's, rooftop kitchen; guest suites; petwash station, organized socials. Enjoy a stunning party rm & chef's kitchen to connect w/ Lakhouse friends or host an upscale gathering. 1 parking spot included (2nd spot available for purchase @ $50K if needed). Paddle the bay, walk/bike the North Shore trail, stroll to amazing dining/park/beach. Life is good & the living is easy at Lakhouse (id:56591)
Chestnut Park Real Estate
170 Elgin St
Grey Highlands, Ontario
New Home with Tarion Warranty on half acre lot in Priceville. This 1628 square foot home is situated off the road for some privacy and takes advantage of the landscape for a full walkout lower level. Bright spaces and nicely designed, the home has lots of warm and modern features. Great room, open kitchen and dining room with walkout to covered porch. Three bedrooms, 2 bathrooms on the main level with plumbing rough-in on the lower level. Pre-finished hardwood floors and ceramic tile throughout. Kitchen: Custom cabinetry, soft-close, quartz countertop. Hst included with rebate to the builder. (id:56591)
Royal LePage Rcr Realty
51 Ariss Glen Drive
Guelph/eramosa, Ontario
Tucked away on a prestigious cul-de-sac in Ariss, this extraordinary executive residence epitomizes refined luxury, privacy, and community. From the moment you arrive, the attention to detail and upgrades, both inside and out, set this home apart as a true showpiece. The open-concept main level is a masterpiece of design, showcasing hand-scraped engineered hardwood beneath soaring 9' ceilings. In the living room, a striking coffered ceiling elevates the space with architectural elegance, while oversized windows flood every corner with natural light. A massive quartz island anchors the gourmet kitchen/dining area, surrounded by floor-to-ceiling custom cabinetry, premium finishes, a generous pantry, and high-end appliances, including a gas countertop range, double built-in ovens, and a MARVEL wine fridge. Step outside to the covered rear porch and adjoining composite deck, where a built-in hot tub invites relaxation overlooking the expansive backyard and the scenic Kissing Bridge Trail beyond. The primary suite is designed to rival any five-star spa, boasting a luxurious ensuite with a frameless glass shower, dual vanities with custom cabinetry, a spacious walk-in closet, and direct access to the deck and hot tub. Two additional bedrooms, a stunning 5-piece bathroom, and an elegant powder room provide comfort and sophistication for family and guests alike. The main-level laundry and mudroom combination is both beautiful and practical, finished to the same high standard as the rest of the home. The lower level is equally impressive, with soaring ceilings, engineered hardwood, a striking stone-clad gas fireplace, a 4-piece bathroom, and two generously sized bedrooms- creating the perfect space for guests, teenagers, or extended family. Ideally located just minutes from Guelph, K/W, and Centre Wellington, and a short stroll to Ariss Valley Golf Course, this home delivers an unparalleled lifestyle of elegance and convenience in a highly desirable rural setting. (id:56591)
Royal LePage Royal City Realty
37 Browns Lake Road
Seguin, Ontario
Discover the quiet beauty of Browns Lake in this inviting 4-season, 3-bedroom, 2-bathroom cottage, perfectly set on a gently sloping lot with a stone path leading to the water's edge. With 163 ft of frontage & nearly an acre of land, this property offers the ideal blend of privacy, natural beauty, & lakeside comfort. Blending timeless design with relaxed cottage living, the fresh exterior & spacious deck invite you to slow down & savour every moment. Inside, the open-concept layout is bright & airy, with expansive windows framing lake and forest views. A cozy propane fireplace creates a warm atmosphere for morning coffee or evenings by the fire. The kitchen flows effortlessly into the dining area & living room, creating a bright, open space ideal for gathering & entertaining. Step into the Muskoka Room, an inviting extension of the living space. The primary suite with private ensuite offers a peaceful retreat, while 2 additional bedrooms provide welcoming accommodations for family & guests. Follow steps to the lake, where deep, clean water invites swimming, paddling, & peaceful reflection. Spend your days exploring the shoreline or soaking in the serenity from your private dock as the seasons unfold around you. The partial basement, with its separate exterior entrance, offers convenient space for laundry & lake essentials, while a storage shed provides additional room for outdoor gear & tools. With year-round municipal access, central air, generator, & carport, this is a true four-season retreat designed for effortless enjoyment in every chapter of cottage life. A retreat where every season offers a new way to experience life by the lake. (id:56591)
Sotheby's International Realty Canada
1363 Williamsport Road
Huntsville, Ontario
Tucked away on a 2.5 acre escape, this custom-built Scandinavian hand scribe log home welcomes you with its soul-soothing blend of rustic elegance and modern comfort. Despite its incredible privacy, this home is in the vibrant community of Huntsville, Muskoka, surrounded by natural beauty, this one-of-a-kind retreat offers a life where every day feels like a getaway. Masterfully crafted by Little Log Homes in 2020 for the current owner, this remarkable property showcases massive hand-hewn logs, soaring ceilings, and an impressive log entry covered porch that immediately sets the tone for the craftsmanship within. Huntsville is the largest community in Muskoka offering charming shops, restaurants, golf courses, live theatre & access to Arrowhead Park. Only 5 years old & meticulously maintained, this home is a rare opportunity to own a truly one-of-a-kind log home retreat. 1 minute to the Big East River, for casting a fishing line, or enjoying a peaceful paddle, and just minutes for a stroll alongside the Big East River to the historic Dyer Memorial. This property invites a slower pace and a deeper connection to nature. A truly unique home that blends character, comfort & the spirit of the outdoors. Bungaloft floor plan with over 1800 sqft of living space on the main level second level. Main floor primary bedroom with 5pc ensuite bath & walk-in closet with 2 guest rooms, office & 3pc bath on second level. 2 pc powder room & laundry on mail level with There are many extra features to this home to name a few; quartz counter tops, hot water on demand, central vac, central air, oversized detached garage with extra high garage door, Generlink generator system to run entire home, 10' main floor ceilings, 9' second level ceilings, ICF foundation, 46' back covered decking overlooking natural treed surroundings. Full walk-out basement with additional living space (663.50 sqft approx) offering in-law suite capability with kitchenette, 3 pc bath with large family room. (id:56591)
Chestnut Park Real Estate
