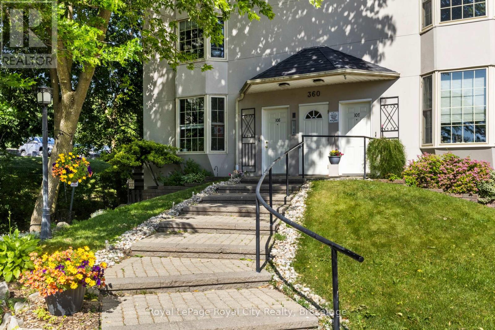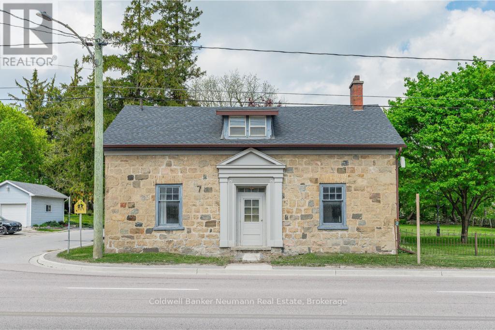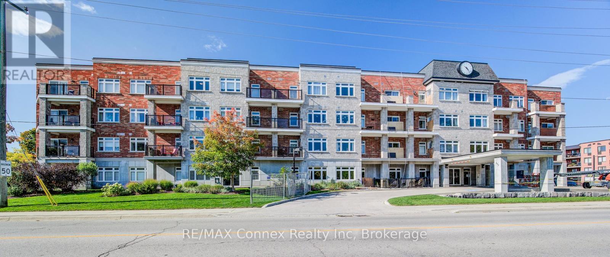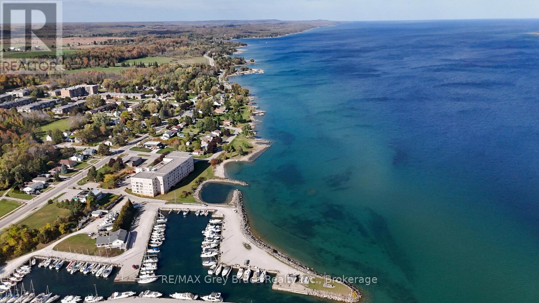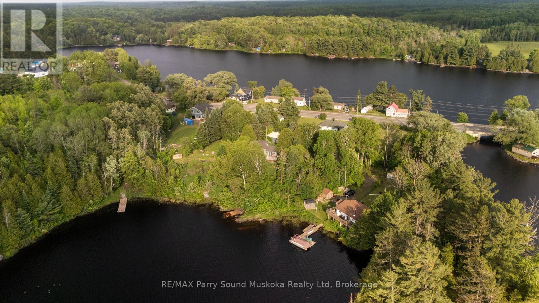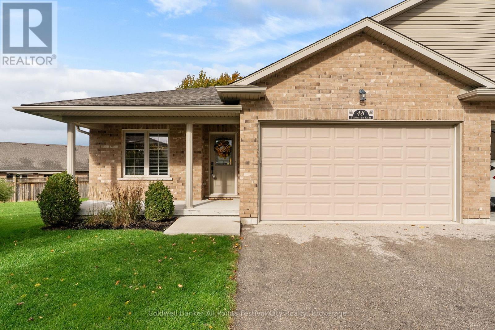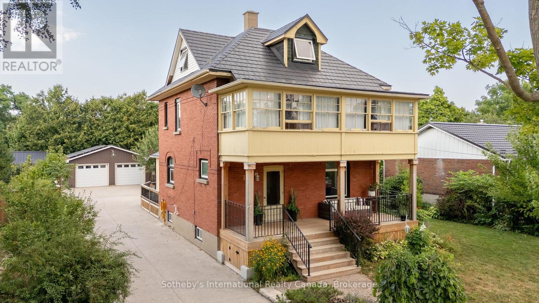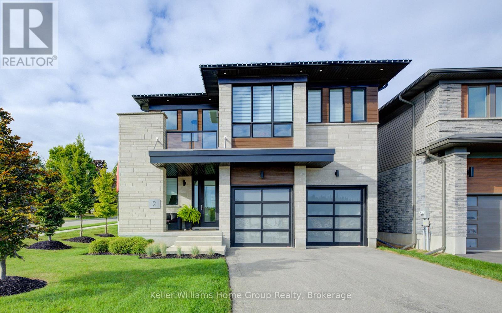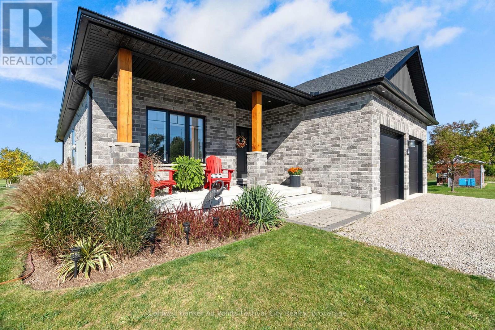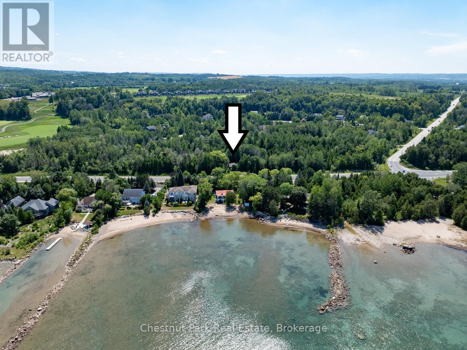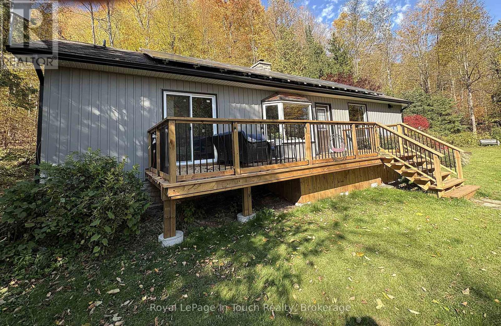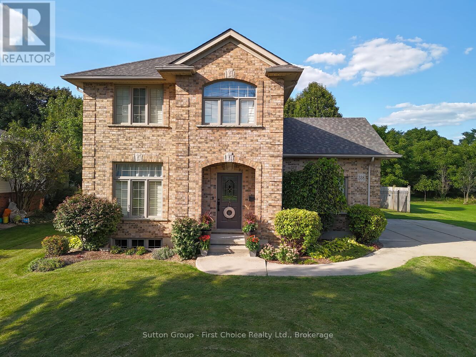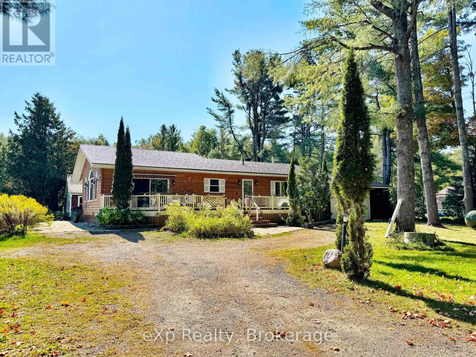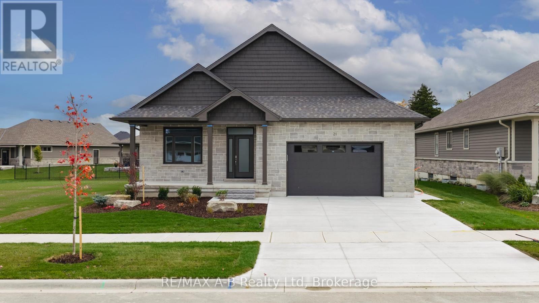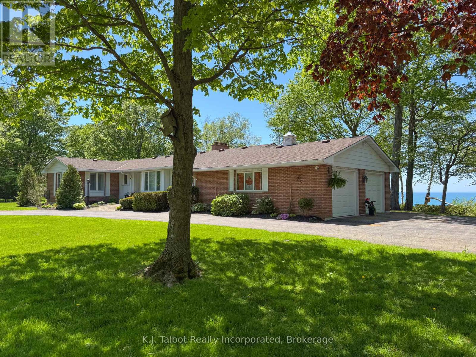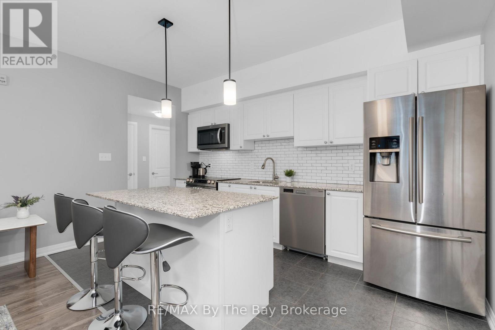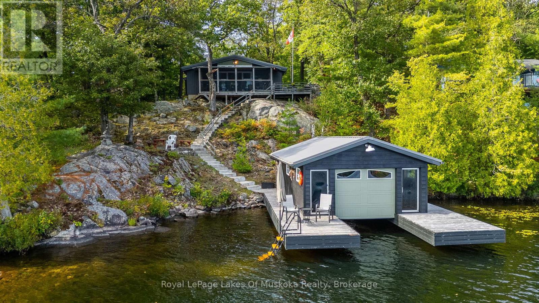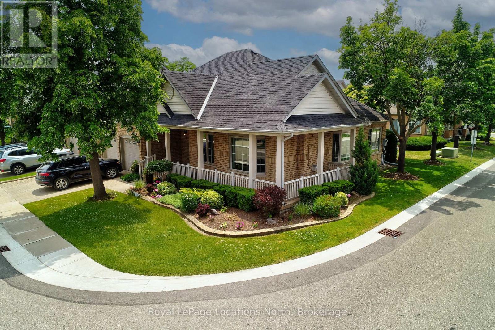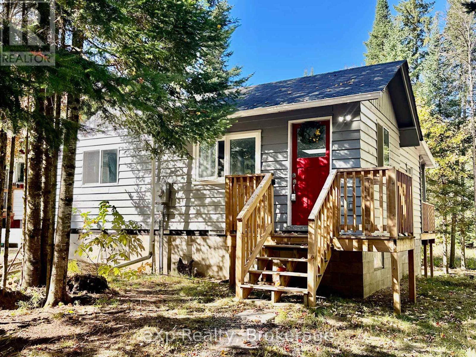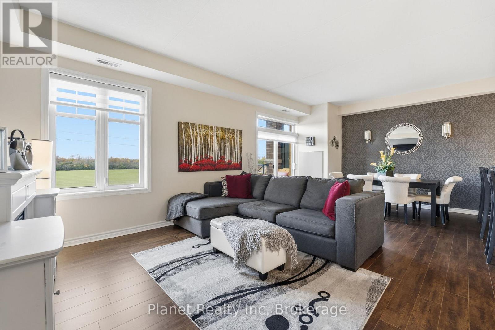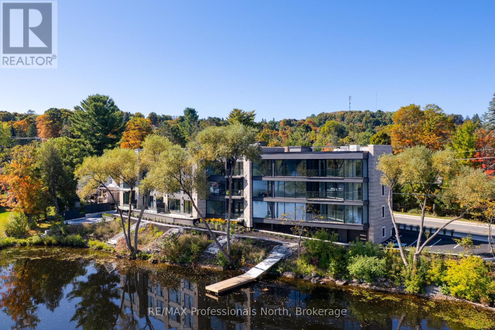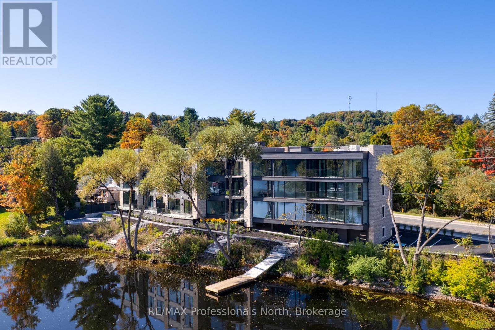209 - 360 Waterloo Avenue
Guelph, Ontario
Welcome to the Junction! This bright, south-facing 2-bedroom condo spans two floors and offers loads of character and natural light. Enjoy hardwood floors, a cozy kitchen with stainless steel appliances, custom built-ins and a convenient main floor powder room. Upstairs, you'll find two spacious bedrooms, a large bath with soaker tub and separate shower and in-suite laundry with extra storage. Quiet, scenic, and well-located just minutes to downtown Guelph, the University, parks, trails, and transit. BONUS: Riverside setting. Rare opportunity to own at a unique 6-unit building set in a restored limestone mill along the Speed River. Full access to amenities at 358 Waterloo Ave! (id:56591)
Royal LePage Royal City Realty
52 Brock Road S
Puslinch, Ontario
Welcome to 52 Brock Rd S an exceptional opportunity for business owners and homeowners alike! This prime 3/4-acre property sits along a major thoroughfare, directly connecting Guelph to Highway 401, with over 5,000 vehicles passing by daily. The property offers flexible CMU (Commercial Mixed-Use) zoning, opening the door to a variety of potential uses, including a microbrewery, medical office, art gallery, restaurant, and more. The site features several buildings, including a charming 3 bedroom, well-maintained limestone home dating back to circa 1850, exuding character and history. In addition, there is a fully serviced auxiliary building that was previously operated as an antique market. An additional 960 sq. ft. structure awaits your vision ideal for any number of purposes, whether for expansion, retail, or creative use. Ample parking is available, ensuring convenience for clients, customers, or visitors. Whether you're looking to start a new venture or expand your current business, this property offers incredible potential and visibility. Don't miss out on this one-of-a-kind business opportunity! (id:56591)
Coldwell Banker Neumann Real Estate
214 - 245 Scotland Street
Centre Wellington, Ontario
This condo unit is chic, welcoming, functional and well maintained. Step inside 245 Scotland street, unit 214 where the balcony faces west, away from Scotland street, creating a quiet and enjoyable private space. The living space consists of one bedroom plus den with the convenience of a murphy bed show casing the best use of space. Guests can easily spend the night with a quick and easy change of space afterwards. A large walk-in closet, ensuite privilege 4pc washroom, in suite laundry, open kitchen and living room which is perfect for entertaining. Along with this beautiful unit is the use of the gym, party room, common area with pool table, common sitting area and a roof top patio equipped with furniture and BBQ's for your own personal use. Fergus itself offers community, beauty and convenience with close proximity to grocery stores, fine dining, quick take out and many local shops. You will be located steps from the Grand river, walking trails and so much more to explore. With quick access to Hwy 6 going to Guelph or going north to cottage country, you are in a location that is close to pretty much everything. There are a number of great parks and organized sports for all ages. This community has a sports plex with community workshops, ice and floor rentals, swimming, hockey, lacrosse, baseball diamond, tennis courts and a skatepark. Join our community and live the life you have been dreaming of. (id:56591)
RE/MAX Connex Realty Inc
2555 Unit 410 3rd Ave Avenue
Owen Sound, Ontario
2 bedroom condo located on the Beautiful shores of Georgian Bay. This well appointed unit, has a large living room, eat in kitchen and formal dining area. With the Primary having its own ensuite. Lots of storage, with additional storage unit on the same floor. In unit laundry facilities, enclosed balcony . This westerly facing unit is priced to sell. (id:56591)
RE/MAX Grey Bruce Realty Inc.
5 Bellview Crescent
Whitestone, Ontario
Looking for a project to turn into your cottage country home or investment property? This 2 bedroom 1 bathroom home with a water view, full unfinished basement and single garage garage is ready for your magical touch! Located in the Municipality of Whitestone with rental potential. Enjoy a west/sunset view of large and desirable Whitestone Lake from your deck and access to waterfront just steps away from your property line. Short walk to stores, amenities, community /recreation centre, restaurants, boat launch park and beach with swim programs.Public school and nursing station nearby. A great location to raise a family, a home away from home, a cottage without paying waterfront taxes. Enjoy all season activities, with snowmobiling, cross country skiing, ATVing, swimming, fishing, boating and ice fishing. Whitestone lake is a large full service lake with marina and boat launches. Great for all your boating needs. Short distance from the main road. Work from home with a view and take your kids for a swim after they are dropped off by the school bus. Your sweat equity will be the greatest investment you've made. This property is being sold in "As is, Where is." This is not a waterfront property, however, just a hop skip and a jump away. (id:56591)
RE/MAX Parry Sound Muskoka Realty Ltd
38 - 48 Fairhaven Lane
Goderich, Ontario
The Home you have been waiting for in the "Towns at Orchard Park" is finally available. This is your chance to finally see what this lifestyle is all about. 39 Townhome condominium units along the shores of Lake Huron in Goderich, ON. This is one of the premier units built in 2016 by Larry Otten Construction. This home features comfort, style and quality throughout with numerous upgrades including stone countertops, in-floor heat, fully finished lower level walk out, 20x20 oversized deck, the list goes on. The open concept layout is perfect for entertaining with a modern kitchen, with stainless steel appliances, main floor bedrooms, laundry room, along with walk-in closet, ensuite, central stereo system for both the main floor and lower level. Every detail has been thoughtfully designed for easy carefree living and timeless appeal. Don't miss the opportunity to own a move-in ready home in one of the area's most desirable communities. The maintenance fees currently are $291.15/month and covers grass cutting, snow removal, and the added bonus all outside maintenance/replacement for life. The windows need replaced, the roof needs replaced, deck, driveways, etc. Anything on the exterior of your home is maintained through the reserve fund and condominium corporation. Low monthly fees with peace of mind for many years to come. (id:56591)
Coldwell Banker All Points-Festival City Realty
12 Elizabeth Street W
Clearview, Ontario
Step into this beautifully renovated 1921 Edwardian brick home that sits on a lovely 65 x 165 foot lot. Featuring 4+1 bedrooms, 2 baths, and 2,185 sq. ft.of warm, welcoming living space, this home is brimming with personality. Original solid wood trim, paneled doors, and detailed casings showcase the craftsmanship of a bygone era, adding depth and soul to every room. The main floor offers refinished strip oak hardwood, elegant wainscoting, and a Vermont gas wood stove for cozy evenings. The main floor features a renovated 3 piece bathroom and a brand-new four-season sunroom (2024) which floods the home with natural light and overlooks a fully fenced backyard with fruit trees and perennial gardens perfect for peaceful mornings or summer entertaining. The chef's kitchen, fully renovated in 2024, boasts quartz counters, a double undermount sink, and a crisp ceramic tile backsplash. Upstairs features four spacious bedrooms, a versatile bonus room (library), and a charming three-season sunroom. The finished attic is a private primary retreat with a skylight and loads of natural light. Updates include new windows top to bottom (2019), a heat pump(2024), a steel roof, and a custom Douglas Fir porch (2023). Car lovers and hobbyists will appreciate the heated double-car garage with a heated workshop and a large concrete driveway. Ready for you to move in, fall in love, and make it your own. The fully fenced yard boasts apple and cherry trees, raised garden beds, and a spacious back deck with gas BBQ hookup. The property also includes a solar panel contract generating approx.$3,000/year, which can be assumed or removed. Just a short stroll to the local school and rec center and Creemores shops, cafes, and restaurants! (id:56591)
Sotheby's International Realty Canada
86 Sixth Street
Midland, Ontario
Location Location. Within walking distance to down town, The Transcanada Trail, Park right across the street from Property (with new playground equipment and basket ball count two years ago), Schools, Beach and even a water view from living room window. This home boasts a 10,000 sq foot lot, new gas furnace 2023, 3 bedrooms, main floor laundry and much more. Come see this great starter Home. (id:56591)
Peak Edge Realty Ltd.
2 Nicholas Way
Guelph, Ontario
STUNNING PROFESSIONALLY DESIGNED NET ZERO MODEL HOME FOR SALE! Experience elevated living in this upgraded, energy-efficient Net Zero home featuring roof-mounted solar panels that produce zero carbon emissions. This modern residence makes a bold architectural statement with striking curb appeal and a welcoming presence that sets it apart. Step inside to discover an equally impressive interior a family-friendly, open-concept layout enhanced by on-trend, timeless finishes. The main floor exudes comfort and sophistication with soaring 10-foot ceilings, hardwood floors, quartz countertops, and custom window treatments all perfectly coordinated in a refined color palette. Enjoy your morning coffee or evening drink on the covered rear patio or private balcony off the media room, overlooking the tranquil green space. The Primary Suite is a true retreat, featuring a luxurious ensuite with designer tile, a custom shower, and every thoughtful upgrade. The media room impresses with its extra-tall ceilings, while the main halls clerestory detail fills the upper level with natural light and architectural flair. The fully finished basement includes a separate entrance, offering potential for an income suite or additional living space for your growing family. Discover exceptional design, craftsmanship, and energy efficiency in every corner of this remarkable home. For purposes of property tax the property is currently assessed as commercial since it is being used as a model home. After purchase, the new owner simply needs to notify the city that it will be used as a residential property to have the taxes adjusted back to standard residential rates. (id:56591)
Keller Williams Home Group Realty
33 Wellington Street S
Ashfield-Colborne-Wawanosh, Ontario
Welcome to this beautifully maintained bungalow, custom built in 2019 and thoughtfully designed for comfortable, efficient living. Located in the lakeside community of desirable Port Albert, this 2 bedroom, 2 bathroom home offers the perfect blend of style, practicality and functionality. The entrance is off a fully covered front porch. Inside, you'll find a bright and airy open concept living space complete with 9 ft ceilings and large windows that flood the home with natural light. Fresh paint compliments the main living area, kitchen and dining. The contemporary kitchen is the centerpiece of the main living area; featuring quartz countertops, high end appliances, soft close cabinetry complete with garbage and recycle drawer and a generous island. Ideal for meal prep and casual dining. The primary suite offers a private retreat with a walk in closet and a well appointed ensuite bathroom boasting natural light and a walk in shower. A second bedroom and full guest bath provide flexible space for family, visitors or home office. Built just a few years ago, this home is still impressively modern with quality construction and stylish finishes throughout. Both living area and primary suite offer back porch walk out access. Once outside you will find a 35 sq ft (upper 12 ft, lower 8 ft) covered back porch with vaulted ceiling and fan, adorned with imported Douglas fir custom wood finishes, providing a peaceful space to relax, watch sunsets each night and entertain. The yard is low maintenance and well kept with space for gardening, outdoor activities or additional customization. A long drive way provides ample parking and the spacious 20 x 20 foot shop gives storage opportunity for all the toys you desire or need. The unfinished lower level with heated flooring provides an option for additional living space and includes 3 pc bath roughed in along with central vac. (id:56591)
Coldwell Banker All Points-Festival City Realty
208658 Highway 26
Blue Mountains, Ontario
Here is your opportunity to build a full time or weekend home in the heart of the Blue Mountains, across from the public Council Beach Park on Georgian Bay. Paddleboard, kayak or canoe on Georgian Bay just a stones throw from this property. This 2.74 acre wooded parcel runs parallel with and has direct access to the Georgian Trail, providing easy access for walking, biking, show shoeing or cross country skiing between Collingwood and Meaford. You are a short walk to the Georgian Bay Club, and a short 4-5 minute drive to The Peaks Ski Club and downtown Thornbury shops, restaurants and art galleries and Thornbury marina. There is an old cottage that sits on the property and is uninhabitable and is being sold in "As is, Where is" condition. You are a ten minute drive to the Village at Blue skiing, golfing, live entertainment, shops and restaurants. Check out what this opportunity presents for your creative imagination. Please do not walk the property without booking an appointment for the Seller's insurance purposes. (id:56591)
Chestnut Park Real Estate
18 Shady Glen Lane
Mono, Ontario
Country charm meets modern comfort at this serene 3-bedroom, 3-bath bungalow on 3.4 private acres, nestled in the heart of beautiful Hockley Valley, just 15 minutes to Orangeville or Alliston. Step inside to a bright, open living space designed to bring the outdoors in. The living room offers a walkout to one of several decks and sitting areas, perfect for relaxing or entertaining. Each of the two main-floor bedrooms also features its own walkout, creating a seamless connection between indoor comfort and the surrounding natural landscape. The main floor offers welcoming living and dining areas and a well-planned kitchen overlooking the property. Downstairs, the finished lower level provides flexible space for a family room, guest suite, or home office - complete with a convenient 2-piece bathroom. Decks (2025), A/C (2024). Outside, enjoy multiple decks and peaceful sitting areas for outdoor dining, morning coffee, or quiet reflection. Mature trees, open lawns, and a gentle stream make this property a private retreat in every season. Moments from Windrush Winery, Adamo Estate Winery, the Hockley General Store, the famous "Schitt's Creek" motel, and Hockley Valley Resort for skiing, golf, and spa escapes. 18 Shady Glen Lane, Mono - Relax. Entertain. Breathe. (id:56591)
Royal LePage In Touch Realty
338 Delamere Avenue
Stratford, Ontario
Welcome to 338 Delamere Ave. Space, Comfort & Smart Design. This 4-bedroom, 4-bathroom home (1,741 sq. ft. + finished basement) built in 2001 offers a smart layout designed for families, entertaining, and everyday living. The main floor features a primary bedroom with a 4-piece ensuite and relaxing jet tub, a bright maple kitchen with quartz counters, open family room with gas fireplace, plus a convenient 2-piece bath. Upstairs offers two bedrooms, another full bath and a bonus space perfect for another sitting area, gaming for the kids, office or fitness space. The basement extends your living with a bedroom, 3-piece bath, kitchenette (sink & fridge), gas fireplace, and plenty of room for hobbies or guests. Outside enjoy a huge yard - with a depth of 446 feet this home has space to run! Partially fenced for the safety of kids and pets, plenty of trees and nature surround your mini oasis. Close to golf and parks with easy access to highways. Book your showing today! (id:56591)
Sutton Group - First Choice Realty Ltd.
180 Beaumont Drive
Bracebridge, Ontario
Looking for a home that has space to play, close to amenities and big lake water access? Look no further. This spacious home is located minutes from Highway 11 in beautiful Bracebridge. From the towering trees to the level lot this wood clad home calls your name. A large deck at the front is perfect for watching the boat traffic go by on the Muskoka River leading into Lake Muskoka. Across the road is your private dock with swim ladder for that refreshing dip. Open the front door to a home with so many possibilities. Bedrooms? There is potential for 3 all on the main level. Need an office, den or even a nursery? Easy to adapt a room to suit your needs. The best room of the house? A Great Room with cathedral ceilings, a large patio door to the front deck and a gas stove for a cozy ambiance and alternative heat source. Romantic evening required? The primary bedroom has a gas fireplace too. The lower level has a spacious family room complete with another gas stove, a room great for crafting or storage plus a 3 piece bathroom. A favorite of many is the centrally located wine fridge so coming in after a long day, cooking dinner or heading to put your toes up a cool beverage is an easy grab. The side door leads to a 2 p bathroom and laundry area so no mess being tracked thru the house. Want a little more privacy for entertaining? The back patio has a BBQ station PLUS a separate building with a sauna! This multifunctional property has a bonus building perfect for a workshop, small business or even a pool table for a man cave (id:56591)
Exp Realty
21 Nelson Street
West Perth, Ontario
Experience modern living at its finest in this beautifully crafted brand-new bungalow on one of Mitchell's most welcoming streets. Designed with care and attention to detail, this home combines classic elegance with stylish comfort. The bright open-concept main living space seamlessly blends the kitchen, dining, and living areas perfect for both relaxed everyday living and gracious entertaining. Offering two bedrooms and two full bathrooms, the home is anchored by a luxurious primary suite featuring a spa-inspired ensuite and an expansive walk-in closet. Outdoor living is equally inviting, with charming covered front, and rear porches, and a finished patio that provides the perfect backdrop for morning coffee or evening gatherings. The attached 1.5-car garage enhances daily convenience and functionality, with a seamless transition into the mudroom and laundry area. Set in a friendly neighbourhood on Nelson Street, this residence presents your opportunity to own a thoughtfully designed, move-in ready home that embodies both elegant style and comfort. (id:56591)
RE/MAX A-B Realty Ltd
82099 Sunset Lane S
Ashfield-Colborne-Wawanosh, Ontario
Presenting a remarkable property offering panoramic lake views and unforgettable sunsets. Perfectly situated overlooking Lake Huron on a spacious lot , this three-bedroom home, complete with an attached two-car garage, represents a truly exceptional water view residence. The property is ideally located on a private paved road, providing a tranquil setting while still being conveniently close to Goderich, just a short five-minute drive away. Stunning water views can be enjoyed from the majority of the rooms, allowing residents to truly "live where the view never ends." Beach access is also available within a brief walk. The private rear yard features patio area, and a bonfire pit, all enhanced by the beautiful water vistas. The interior has been freshly painted in a modern neutral tone and features new flooring throughout the main level. The large eat-in kitchen is equipped with stainless steel appliances. Additionally, there is a formal dining room, perfect for entertaining and enjoying time with family and friends. The home includes a 4-pc main bathroom, a 3-pc ensuite bathroom, 2 pc bath and main floor laundry. A full, unfinished basement offers potential for additional living or storage space. For comfort and peace of mind, this home features natural gas heating and central air conditioning, as well as a generator hook up. This rare opportunity offers a lifestyle characterized by breathtaking views every day. We encourage you to schedule your private showing to experience this exceptional property firsthand. (id:56591)
K.j. Talbot Realty Incorporated
309 - 300 Essa Road
Barrie, Ontario
Welcome Home to 300 Essa Rd. Unit # 309 In The Beautiful Gallery Condominiums. Perfect Location For Commuters, Close To Hwy 400 and Go Station. Enjoy 14 Acres Of Environmentally Protected Land and Trails Adjacent To Building. Step Foot In This Spacious Open Concept Corner Unit With Ample Natural Light Offered By Additional Windows. Spacious Kitchen With Large Island Perfect For Entertaining, Pantry, Stainless Steel Appliances, Granite Countertops, Soft Closing Drawers + Cupboards and Newly Upgraded Built-In Microwave. This Unit Offers 2 Bedrooms + Dining area/Den (Bedroom If Preferred) and 2 Full Bathrooms. Enjoy This Carpet Free Unit Making it Easy to Maintain. Large Laundry Room With Additional Storage Space. One Underground Parking Spot With Storage Locker. Recent Renovations: Freshly Painted (2024), Removed Popcorn Ceilings (2024), Built-In Microwave (2024). Enjoy The Beautiful Roof-Top Terrace. Close To Amenities Such as Restaurants, Downtown Barrie/Waterfront, Grocery Stores, Shopping and Schools (id:56591)
RE/MAX By The Bay Brokerage
1382 Fish Hatchery Road
Muskoka Lakes, Ontario
Welcome to the gem you've been waiting for. Situated on spring-fed High Lake, this charming property blends traditional cottage character with the modern comforts of year-round living. Enjoy your morning coffee or tea as you watch the mist rise off the lake from the expansive screened Muskoka room, which spans the full width of the cottage. A wide-open lake view greets you the moment you step inside whether you're preparing meals in the kitchen or relaxing in the great room, that breathtaking view is always with you. As the evenings grow cooler, the Jotul fireplace warms this fully winterized retreat, inviting you to enjoy all four seasons in comfort. Follow the path/stairs to the waterfront and unwind by the cozy fire pit seating area. Continue down to a rare find for a smaller lake a single-slip boathouse with an 8' x 24' slip to keep your boat protected and ready for the water. The shoreline is clean and deep, perfect for swimming, with a gorgeous southern exposure. For gardening enthusiasts, a charming potting shed provides space to tend your plants to your hearts content. A cozy bunkie offers additional sleeping quarters and its own front deck with lake views ideal for guests or a quiet escape. Rounding out this picturesque one acre property is a triple-car log garage featuring three hydraulic doors and a hydraulic lift in the center bay perfect for the mechanically inclined. Truly a turnkey property. Come and experience it for yourself especially during the spectacular fall season Muskoka is so well known for. (id:56591)
Royal LePage Lakes Of Muskoka Realty
524 Scott Street
South Bruce Peninsula, Ontario
Welcome to 524 Scott Street - a beautifully renovated home ideally situated steps from Bluewater Park, the marina, and the vibrant downtown core of Wiarton. This stylish 2-bed, 2-bath home has been thoughtfully updated throughout, offering a fresh aesthetic. Enjoy the convenience of new Samsung appliances in the spacious, recently renovated eat-in kitchen, perfect for entertaining or everyday living. The main floor features gorgeous hardwood flooring, while the upper level offers engineered hardwood and bright, airy spaces. Both bathrooms are equipped with in-floor heating for added comfort and luxury. Set on a rare oversized lot, the home offers generous outdoor space for gardening, recreation, or future potential. The 1-car carport, enclosed on three sides, provides functional covered parking and storage. Spend your evening on the natural stone front porch with partial views of the bay. Whether you are searching for a year-round home, weekend escape, or investment property, this one checks all the boxes. Experience all that Wiarton and the Bruce Peninsula have to offer! (id:56591)
Royal LePage Rcr Realty
1 Wellford Gate
Brampton, Ontario
Bright and spacious bungalow located in the exclusive gated community of Via Rosedale. This beautifully updated 2-bedroom, 3-bathroom home offers a welcoming wraparound porch, a generous open-concept layout, and a seamless blend of style and comfort. The main floor features an airy and functional layout, with well-proportioned rooms and natural light throughout. The finished lower level offers excellent versatilityideal for guests, extended family, or creating a dedicated space for hobbies, fitness, or work-from-home flexibility.Designed with ease of living in mind, the interior has been thoughtfully updated with new lighting throughout, freshly painted, a new furnace, a new kitchen.Residents of Via Rosedale enjoy a well-established, secure community with a wide range of amenities: a private golf course, community clubhouse, pool, indoor and outdoor pickleball, outdoor tennis courts, shuffleboard, and meeting rooms that host a variety of engaging social activities.Enjoy proximity to Cineplex, Home Depot, Canadian Tire, Metro and a variety of shops and restaurants, as well effortless access to 410, Pearson Airport and the GTA. (id:56591)
Royal LePage Locations North
61 Robert Road W
Huntsville, Ontario
Welcome to your own slice of Muskoka living on the Big East River! This fully renovated 2-bedroom bungalow offers over 100 feet of waterfront in a peaceful neighbourhood just minutes from Arrowhead Provincial Park and the vibrant town of Huntsville. Whether youre searching for a cozy starter home, a weekend retreat, or rental, this property delivers comfort, style, and an unbeatable location.Stripped to the studs in 2023, every major component has been updated: new insulation, drywall, windows, electrical (200-amp), plumbing, shingles, eavestroughs, skylight, water heater (owned), well pump, and pressure system. Inside, youll love the open-concept floor plan, brand-new kitchen with stainless steel appliances, and a spa-like bathroom featuring heated floors and a walk-in shower. A brand-new washer and dryer add everyday convenience.Step outside to enjoy a new front deck, a spacious back deck with staircase, and a newly built parking area. The bunkie is set on a cement slab with its own circuit board offers extra space for guests, hobbies, or storage. The crawl space has been updated with insulation and heaters for year-round peace of mind. A new septic system is ready for connection, making this home ideal for someone looking to add finishing touches to an already stunning transformation.Sold as is, where is, this property is ready for your vision while providing the security of brand-new systems and updates. With waterfront views, proximity to town amenities, and endless outdoor recreation at your doorstep, this Huntsville bungalow is a rare opportunity. (id:56591)
Exp Realty
204 - 2 Colonial Drive
Guelph, Ontario
2 bedrooms, 2 bathrooms, 2 parking spaces- not to mention a sprawling living space with 9' ceilings, overlooking trees & fields; this condo is not like others you've seen in the South end lately! This serene & tranquil boutique building at 2 Colonial Drive boasts underground parking and gentle, low-density surroundings- a perfect transition to condo living from a larger home. With room for a dining room table, and lots of natural light, the main great room of this 1,210 sq. ft. suite is sure to accommodate your furniture & lifestyle without a hint of compromise. The kitchen offers an abundance of counter space, and a breakfast bar for casual dining & conversation- with a suite of modern appliances & mosaic backsplash. A grand primary suite offers both a walk-in closet, and a 4-piece ensuite bathroom with separate shower & soaker tub. The building offers a rec/party space, along with an in-house gym & workout room too! Enjoy a location steps from commercial conveniences, just west of the new high school- that also affords you a quick getaway to the country for its trails, conservation or getting into the GTA. Don't miss this great opportunity to own a top-tier condo that blows away its competition! (id:56591)
Planet Realty Inc
204 - 32 Brunel Road
Huntsville, Ontario
Welcome to The Riverbend Muskoka Luxury on the Shores of the Muskoka River! Now selling 1-, 2-, and 3-bedroom suites with the opportunity to customize your finishes and move in this fall. This exclusive condominium community features just 15 suites, offering a rare blend of modern convenience and timeless Muskoka charm. From every suite, in every season, enjoy peace, serenity, and breathtaking views of the Muskoka landscape. The Riverbend combines low-maintenance living with prime access to Huntsville's vibrant downtown, local amenities, and 40 miles of boating right from your doorstep. Boat slips are also available for purchase. Spacious open-concept living area is designed to maximize natural light and highlight the spectacular riverfront views through large triple-paned windows crafted with energy efficiency in mind. Community amenities include a large dock for enjoying the waterfront, as well as a patio and BBQ area perfect for entertaining. Each suite comes with one underground parking space, with additional spaces available for purchase, along with guest parking for visitors. Schedule your private tour at the model suite today to explore design options and secure your place at The Riverbend Huntsville's premier condominium address. (id:56591)
RE/MAX Professionals North
105 - 32 Brunel Road
Huntsville, Ontario
Welcome to The Riverbend Muskoka Luxury on the Shores of the Muskoka River! Now selling 1, 2, and 3 bedroom suites with the opportunity to customize your finishes and move in this fall. This exclusive condominium community features just 15 suites, offering a rare blend of modern convenience and timeless Muskoka charm. From every suite, in every season, enjoy peace, serenity, and breathtaking views of the Muskoka landscape. The Riverbend combines low-maintenance living with prime access to Huntsville's vibrant downtown, local amenities, and 40 miles of boating right from your doorstep. Boat slips are also available for purchase. Spacious open-concept living area is designed to maximize natural light and highlight the spectacular riverfront views through large triple-paned windows crafted with energy efficiency in mind. Community amenities include a large dock for enjoying the waterfront, as well as a patio and BBQ area perfect for entertaining. Each suite comes with one underground parking space, with additional spaces available for purchase, along with guest parking for visitors. Schedule your private tour at the model suite today to explore design options and secure your place at The Riverbend Huntsville's premier condominium address. (id:56591)
RE/MAX Professionals North
