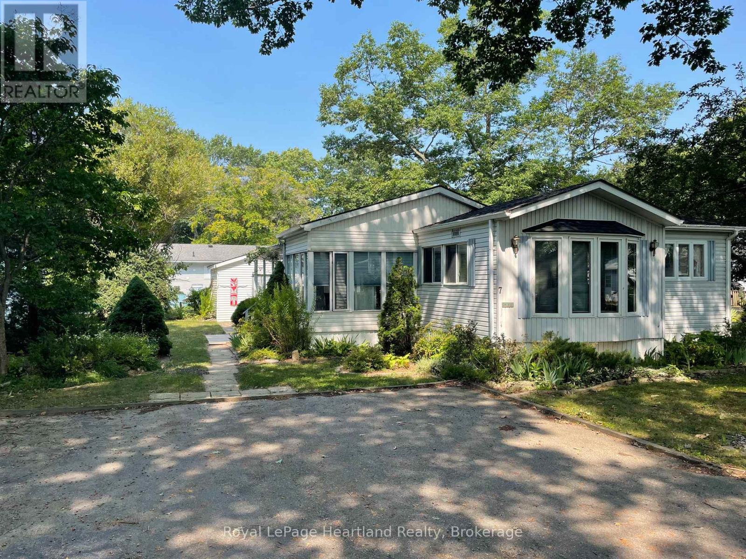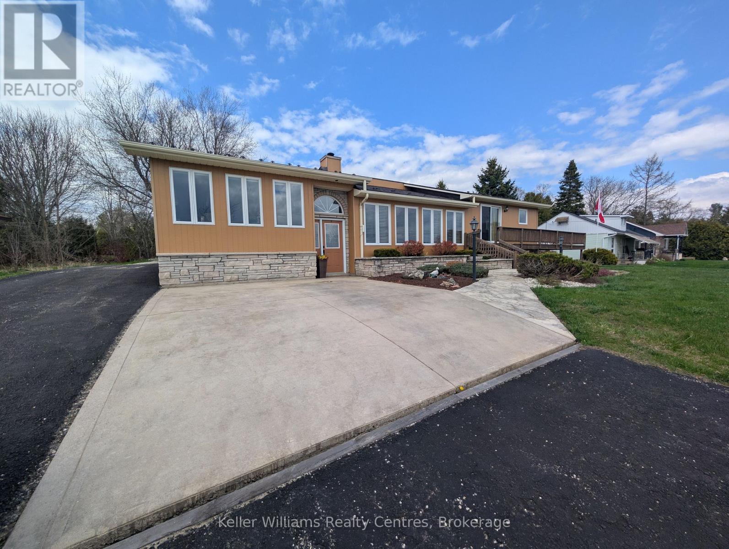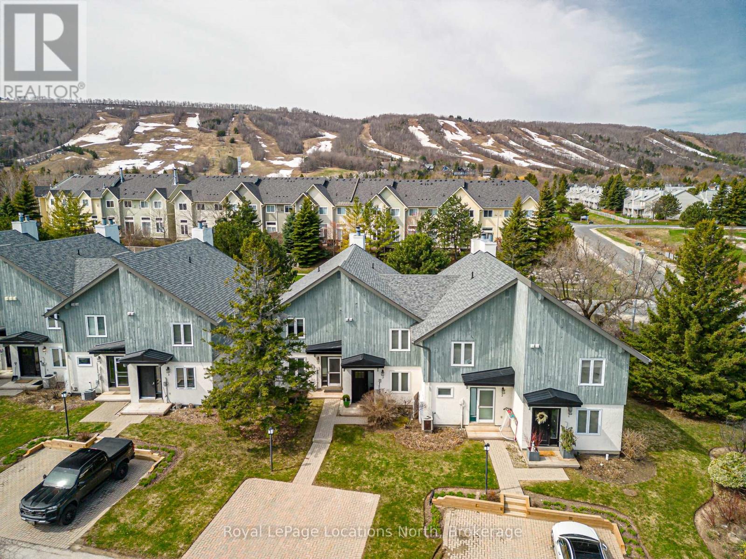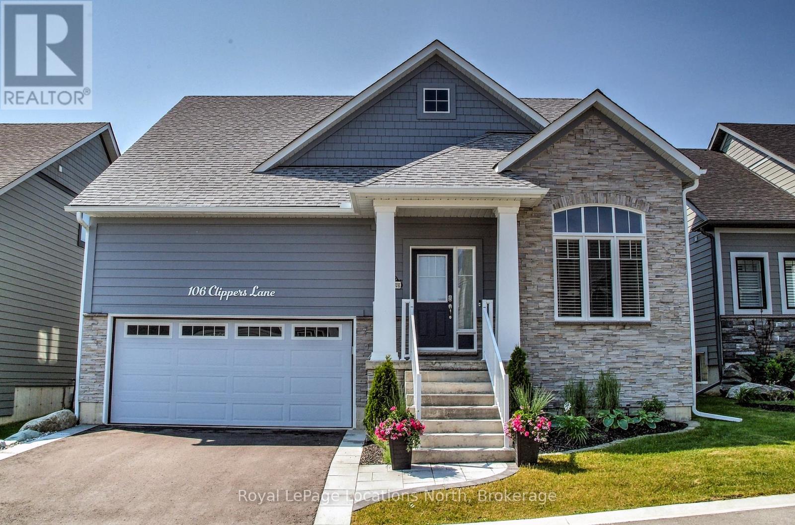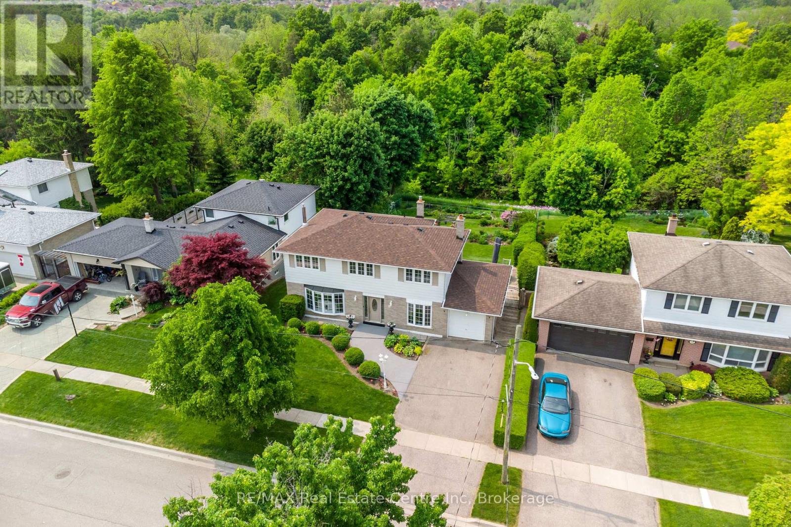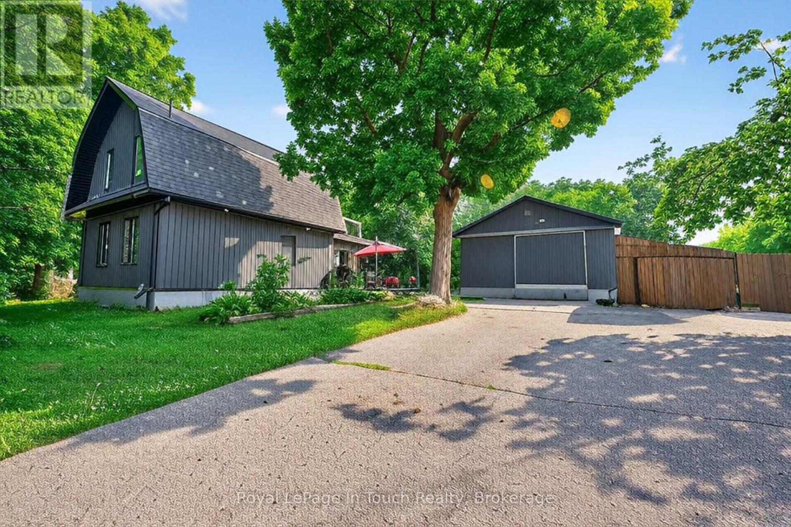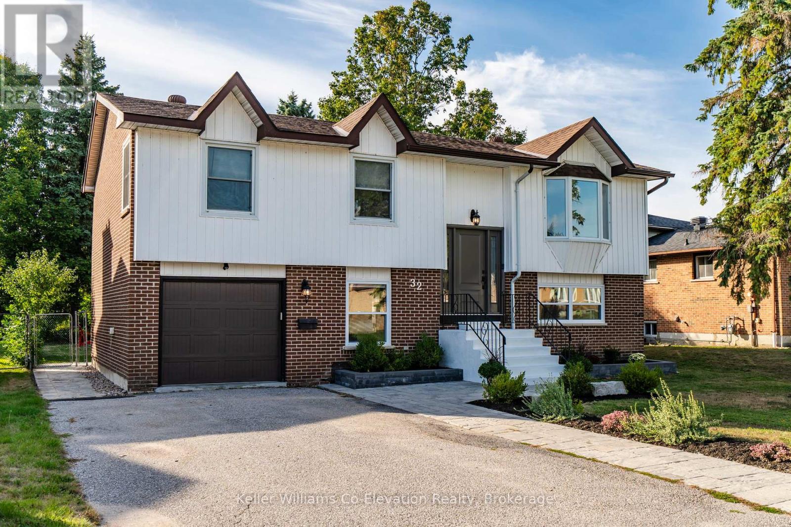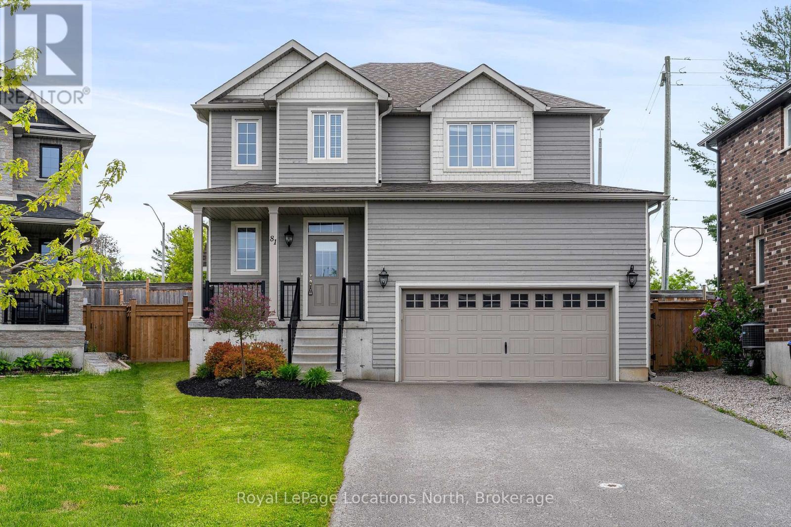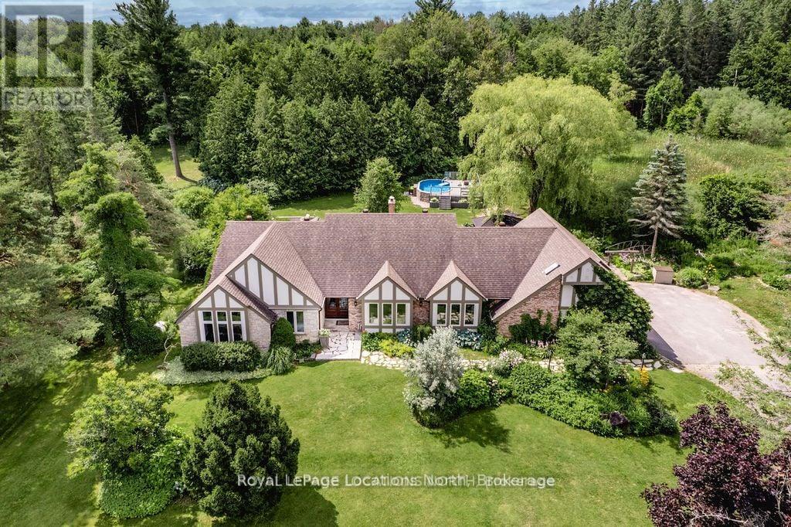4 Market Street
Kitchener, Ontario
Spacious 3-Bedroom Home on a Large Corner Lot in Bridgeport, Kitchener. This 3-Bedroom, 2-Bathroom Side-split sits on a generous 115' x 134' corner lot and over 1400 sq ft in the quiet Bridgeport neighborhood of Kitchener. This well-maintained property offers endless possibilities to expand the home, build an Accessory Dwelling, Granny Suite, or Shop with approval. The serene landscape is a gardener's dream, perfect for family gatherings and enjoying peacefulness. The large living room on the carpet-free main level features a Gas Fireplace for cosy nights. The open-concept Kitchen and Dining area is bright and functional, leading to a large back deck with new deck boards. Adjacent to the deck, a cement patio is ready for a Hot Tub or extra entertaining space. The Mature Trees provide privacy and a serene setting. The second floor, newly updated with broadloom, features a spacious primary bedroom with a 3-piece Ensuite and large closet. Two additional generous-sized Bedrooms share a 4-piece Bathroom. The oversized, heated Double garage is equipped with a ceiling engine lift and new garage doors (2024), a workbench ideal for car enthusiasts or DIY projects. The side yard has ample space for Parking a trailer, Boat, or RV. Just off the garage, the lower level includes a laundry area and offers plenty of space for a games room, Gym, Office, Rec room, or additional storage. Just down the road is The Grand River which sits behind a scenic berm, with a walking trail perfect for outdoor and fishing enthusiasts. Bridgeport community centre, baseball fields and the YMCA Childcare. Other amenities include St. Jacobs Market, Chicopee Ski Hill, Bingeman's Water Park and close to Malls, Arenas, soccer fields , Schools and public transit. A quick and easy commute to Highway 401 and the Kitchener GO Station nearby, this location is ideal for commuters alike*** All dimensions and floor areas must be considered approximate and are subject to independent verification. (id:56591)
Keller Williams Home Group Realty
7 Sioux Lane
Ashfield-Colborne-Wawanosh, Ontario
Opportunity knocks for those wanting to live at Meneset on the Lake! Located at 7 Sioux Lane sits this 1024 sq. ft. well loved home waiting for new owners to add their personal touch. Three seasons of the year you will enjoy the enclosed sunroom filled with natural light. Sip your morning coffee, read a book or take in the beautiful surroundings from inside. Entering the home you are greeted by the large kitchen lined with cabinets, lots of counter space & a generous dining area with room for a sideboard. The living room features a propane fireplace to cozy up beside & plenty of room to configure your furniture. Privacy is ensured with the primary bedroom located at the back of the home with a patio door leading onto the new deck (2019-2020) & 2 closets. Take note of the propane fireplace in the 2nd bedroom which could be used as an additional sitting area, office or craft room. The home is heated with a maintained forced air electric furnace, features central air (2003), shingled main roof (2015) & 200 amp service. Updates include some new vinyl flooring (2020), new pex water lines (2023), new drywall in the bathroom (2023) & walk-in shower. A 10 X 24 covered deck can be enjoyed during the summer months gathering with friends or taking in the sounds of nature. This year round land lease, lakefront, 55+ adult lifestyle community has a bustling community centre, private sandy beach, park areas to enjoy Lake Huron sunsets & its less than 5 minutes to Goderich. (id:56591)
Royal LePage Heartland Realty
209713 26 Highway
Blue Mountains, Ontario
Nestled in one of Ontario's most coveted four-season destinations, this custom-built 4,000 sq. ft. waterfront estate combines refined luxury with unparalleled natural beauty. Framed by panoramic views of the Niagara Escarpment, private ski clubs, and the shimmering waters of Georgian Bay, the property offers a perfect blend of serenity and adventure. Located just 5 minutes from the heart of Blue Mountain Village and 3 minutes to both Craigleith and Alpine Ski Clubs, you'll have effortless access to the area's premier skiing, snowshoeing, hiking, cycling, shopping, and dining. Whether you're enjoying après-ski in the village or exploring scenic trails, every season offers something magical. Inside, the home comfortably sleeps up to 12 guests across 5 spacious bedrooms and 5 modern bathrooms. The open-concept interior is straight out of a magazine, featuring:- A gourmet chef's kitchen with high-end appliances and sleek finishes- Bright, contemporary living and dining areas designed for both relaxation and entertaining- Expansive windows and sightlines that frame the natural beauty outsideStep onto one of two stunning outdoor patios to take in sweeping views of the Bay, or unwind by the water's edge with a glass of wine and good company. Whether you're hosting family and friends or enjoying a quiet retreat, this home is your ultimate year-round escape. (id:56591)
Royal LePage Locations North
11 Mallory Beach Road
South Bruce Peninsula, Ontario
Welcome to your next chapter on the Bruce Peninsula where big views and quiet living come together. This charming 4-bedroom bungalow is perched perfectly above Colpoys Bay with a panoramic water view that never gets old. Whether you're sipping morning coffee on the deck or unwinding inside, the bay is your constant backdrop. Step inside to find a sun-filled open-concept layout with a warm wood-accented kitchen, seamless flow into the dining area, and cozy spaces to relax. Floor-to-ceiling windows in the living room flood the home with natural light and showcase that incredible view. The vaulted ceilings, exposed beams, and wood-burning stove add the perfect touch of rustic charm. The lower level is ready for your vision with a full walkout to a covered patio and stonework leading to beautifully landscaped gardens. Whether you're expanding the living space or keeping it for storage and hobbies, there's room to grow. Outside, enjoy the double-wide concrete driveway, detached garage, and a gazebo nestled among gardens. This home is move-in ready and offers comforts like ductless cooling, metal shake roof, water filtration system, and central vac. Located on a quiet stretch of the Peninsula, you're just a short drive to Wiarton and surrounded by some of the best fishing, hiking, and boating in the area. This is more than a home, its your waterfront escape. *Waterfront road between. (id:56591)
Keller Williams Realty Centres
3 - 104 Kellie's Way
Blue Mountains, Ontario
Don't miss this completely renovated 3 Bedroom, 3 Bathroom, 1,301 SQFT townhome in the very popular Summit Green development. Walk to skiing at Blue Mountain and all the shops, restaurants & outdoor activities at the Blue Mountain Village. Enjoy the main floor primary bedroom with a renovated ensuite that has double sinks, his & hers closets & a separate entrance / walkout to a ground floor back deck. The main floor also features a 2nd bedroom, a 4 piece bathroom (also beautifully renovated), ski racks, front foyer with a nook for a bench and a storage closet with access to the crawlspace (has the furnace & more storage). Upstairs is the open concept great room with a gorgeous vaulted ceiling and lots of light. The living room features floor to ceiling privacy shutters, a walk-out to the 2nd floor deck, a wood burning fireplace & a bar with a built-in wine fridge. The dining area has room for a large table next to the custom live-edge breakfast bar with room for lots of bar stools. The kitchen features ample cupboards, renovated with new Quartz counters, an under-mount sink & newer appliances. Adding to the thoughtful design of this unit is the 3rd bedroom on this floor (would also function well as a home office), a third renovated full bathroom & a laundry closet with a full size washer & dryer. Private parking at your front door as well as extra common area parking. This particular unit had all doors & windows recently replaced. Pets are allowed. Status Certificate available from the listing agent. Visit the REALTOR website for further information about this Listing. (id:56591)
Royal LePage Locations North
106 Clippers Lane
Blue Mountains, Ontario
Welcome to The Cottages at Lora Bay a charming and friendly enclave just steps from a private, residents-only beach on the stunning shores of Georgian Bay. This beautifully upgraded Aspen Model bungaloft offers 3 bedrooms and 3 baths, nestled on a quiet street just minutes from a world-class golf course and Thornbury's dining and boutique shopping. Step inside to find a bright, open-concept living space featuring hardwood floors, soaring vaulted ceilings, and an abundance of natural light thanks to the desirable southern exposure. The designer kitchen is both stylish and functional, complete with upgraded cabinetry, an extended U-shaped island with seating for five, an instant hot water dispenser, and a generous walk-in pantry. The spacious living and dining areas are perfect for entertaining, and a walk-out leads to a professionally landscaped stone patio with a motorized awning, with privacy screen, ideal for private outdoor living and summer evenings. The main floor includes a primary suite with a luxurious ensuite bath and large walk-in closet, plus a second bedroom, that could also be used as a den or office, with impressive 11-foot ceilings. A convenient laundry room is also located on the main floor. Upstairs, a lofted family room overlooks the main level, offering a cozy retreat alongside a private third bedroom and a four-piece bath perfect for guests or family. The partially finished lower level offers a fantastic recreation area, a mini Pickleball court, wine cellar/cold room and loads of storage space along with a rough-in for a future washroom and plenty of room for two more bedrooms. Bonus: gas line rough-ins for a BBQ, patio fire pit, and both living and recreation rooms, whole home surge protection & battery backup sump pump. Enjoy the relaxed lifestyle and strong sense of community in this sought-after neighborhood where friendly faces and the beauty of Georgian Bay are always close by. (id:56591)
Royal LePage Locations North
65 Cherokee Lane
Ashfield-Colborne-Wawanosh, Ontario
Look what has come on the market! A spacious 2+ bedroom, 2 bathroom year round Northlander home is now being offered for sale at 65 Cherokee Lane in the desirable and highly sought after land lease adult lifestyle lakefront community known as Meneset on the Lake. This well maintained, super functional interior floor plan consists of an open concept kitchen with loads of cabinetry, dining room with space for a sideboard and cozy yet elegant living room with a natural gas fireplace. Privacy is ensured at the back of the home where you will find the primary bedroom with lots of closet space and a 3 piece ensuite bathroom. Guests may enjoy their own space with the main 4 piece bathroom and bedroom footsteps apart. The new Buyer will enjoy the additional sitting room or could easily be used as a 3rd bedroom with backyard access. Take note of all the storage space across from the hallway laundry closet, water softener (rented) and owned hot water heater. The home is heated with a new forced air natural gas furnace and central air conditioning (2021). In 2015 all carpet was replaced throughout, new shingles/roof, new water heater purchased and pipes under the home have been insulated. Exterior features include a double paved driveway, beautiful mature lot, partially covered front entrance deck and private garden/patio area with a shed to store off season items or make into your workshop. This is the perfect home for Buyers wanting lots of living space, lakeside living and close to the Town of Goderich. Meneset on the Lake is a lifestyle community with an active clubhouse, drive down immaculate beach, paved streets, garden plots and outdoor storage. When lifestyle, simplicity and an incredible private drive-able beach are your goals, consider this home as your next purchase! (id:56591)
Royal LePage Heartland Realty
29 Stockman Crescent
Halton Hills, Ontario
Welcome to 29 Stockman Crescent, Halton Hills a sophisticated 4-bedroom, 2.5-bathroom home in a quiet Georgetown neighbourhood, backing onto a peaceful ravine. This property offers both privacy and convenience, blending modern comfort with natural surroundings. Inside, you'll find over 1,870 sq. ft. of functional living space. The main floor features a large eat-in kitchen with ample cabinetry and two patio doors that open to a deck with a separate seating area, perfect for entertaining or relaxing. A formal dining room and a cozy living room with a gas fireplace and new bay window complete the main level. Upstairs, four generous bedrooms include a primary suite with a modern 3-piece ensuite and a custom built-in closet system. The additional bedrooms provide flexibility for family, guests, or a home office. The finished basement extends your living space with a large open area, a second gas fireplace, a dedicated office, laundry room, extra closet space, a small workshop, with storage. A separate walkout leads to a covered deck and private backyard, creating seamless indoor-outdoor living. Recent updates include enhanced attic insulation and a new roof (2025). For added peace of mind, the home is equipped with two heat sources and a gas stovetop in the event of a power outage. Located steps from schools, shopping, and parks, with easy access to GO and VIA Rail services, major highways (401 & 407), and the Bruce Trail, this property offers the perfect balance of natural beauty and urban convenience. Don't miss your opportunity to call 29 Stockman Crescent your private retreat in the heart of Georgetown. (id:56591)
RE/MAX Real Estate Centre Inc
381 Olive Street
Midland, Ontario
This Beautifully Renovated Home, With Massive 30 x 25 ft. Heated & Insulated Shop, Sits On A Private (Almost Half Acre) In-Town Lot, Backs Onto Town-Owned Forested Parkland And Is A Quick 2-Minute Walk To Georgian Bay. Fully Renovated In 2023, This Gorgeous Home Is The One For You! Main Floor Offers A Beautifully Updated Eat-In Kitchen With New Appliances & Quartz Countertops, Open Living/Dining Room With Electric Fireplace & Walk Out To Large Sun-Deck And Private Backyard Oasis. Guest Bathroom & Laundry Finish Off The Main Floor. Second Floor Features A Stunning Primary Bedroom With Seasonal Water Views & Gorgeous Roof-Top Balcony With Glass Railings & More Amazing Views. Second Good-Sized Bedroom & Fully Renovated Main Bathroom Finish Off The Second Floor. Completely Renovated In 2023 Including New: Roof, Soffit, Facia, Eavestroughs, Decks, Doors, Siding, Windows, Furnace, Air Conditioner, Hot Water Tank, Appliances, Kitchen, Bathrooms, Drywall, Flooring, Plumbing, Electrical, Septic Etc. Additional Features Include: Huge 750 Sq Ft. Heater & Insulated Shop With Vehicle Lift. New $25,000 Bunkie (2024). Forced Air Gas Heat. Very Private Almost Half Acre Lot That Backs Onto Town-Owned Forested Parkland. Very Close To Georgian Bay And Waterfront Trails. Go To More Pictures To See More Pictures, Video & Layout. (id:56591)
Royal LePage In Touch Realty
32 Lankin Boulevard
Orillia, Ontario
Welcome to 32 Lankin Boulevard, a beautifully maintained 3+1 bedroom home perfectly nestled in a quaint area between Lake Simcoe and Lake Couchiching. Offering an inviting open-concept design, this home offers a seamless blend of style and function -providing bright, airy spaces ideal for everyday family living and effortless entertaining. Enjoy peace of mind with updated AC/heat pump and water heater, ensuring efficiency and comfort year-round. The lower-level family room exudes warmth with a charming fireplace creating a warm and charming retreat during cooler months, and features a walkout to an expansive, multi-level deck where professionally landscaped surroundings set the stage for serene outdoor gatherings or lively summer soirées. Beyond the beautiful landscaping sits a powered 10x14 shed, offering an excellent versatile space for storage or workshop potential. A public park is just steps away, while Tudhope Park; home to Orillia's famous Folk Festival and the sparkling shores of Lake Simcoe are within walking distance, making outdoor adventures and community events part of your everyday lifestyle. Blending modern upgrades with a prime location, 32 Lankin Boulevard is the ideal place to call home for anyone looking to enjoy all that Orillia has to offer. (id:56591)
Keller Williams Co-Elevation Realty
81 Lockerbie Crescent
Collingwood, Ontario
Situated on a quiet crescent in Mountaincroft, this beautiful property is set back on a premium pie-shaped lot in one of Collingwood's most desirable neighbourhoods. At 2,200 sq/ft above, this upgraded Carrington model is the most popular floor plan in the development, boasting a spacious open-concept layout ideal for modern family living. Step through the 36" wide front door into a welcoming foyer featuring an elegant oak staircase and soaring 9-ft ceilings. The main floor features hardwood throughout and is complemented by a cozy gas fireplace in the living room and oversized windows that flood the living space with natural light. The heart of the home is the gourmet kitchen, upgraded with high-end cabinetry, a large island, soft-close drawers, pots & pans drawers and premium appliances. Glass double doors from the dining area lead to a new deck with privacy, perfect for summer gatherings. Upstairs are three generously sized bedrooms; the primary suite is a luxurious retreat offering sunset views, a large walk-in closet and stunning ensuite complete with 6' soaker tub, double sinks, quartz counters and glass shower. Additionally, the primary has been designed with soundproofed walls to ensure peace and quiet. A convenient second-floor laundry room completes this level. The pristine unfinished basement offers incredible potential with 8-ft ceilings, large egress windows, a cold cellar and a separate side entrance perfect for a future in-law suite or a rental unit. An additional feature includes a double-car garage with a 16-foot single garage door and automatic opener. This immaculate property blends functionality, comfort and modern elegance - the perfect family home in an incredible neighbourhood. (id:56591)
Royal LePage Locations North
7 Purple Hill Lane
Clearview, Ontario
Discover your own private retreat in this 4,297 sqft resort-style home set on 1.84 acres of beautifully landscaped grounds. With a 3-car garage, 12 perennial gardens, irrigation, custom lighting, inviting gathering areas + a private forest with direct trail access, this property is designed for luxury living. The expansive stone patio is an entertainers dream, featuring a gazebo, water feature, outdoor BBQ kitchen, stone slab bar with barn beam accents, ShadeFX Sunbrella retractable canopy & a stunning barn board wall. Relax by the propane fire bowl, in the heated salt-water pool with composite decking, or under the outdoor cedar shower. Inside, refinished hardwood floors, crown molding & exposed barn beams create a warm, timeless feel. A built-in Sonos sound system with 10 zones & 88 pot lights set the perfect mood. The chefs kitchen boasts a 4.5' x 10.1' Cambria stone island, Creemore beer taps, bar fridge & stainless steel appliances. The formal dining & family rooms each offer wood-burning fireplaces & patio walkouts, ideal for gatherings. The main floor features 3 unique bedrooms, including a spa-style bath with a walk-in glass shower, floating tub, double vanities & a custom feature wall. The master suite includes a walk-in closet, private patio, ensuite with walk-in shower & double sinks, plus direct access to a 4-season solarium for peaceful relaxation. The main floor laundry/mudroom offers patio access, a powder room & a deluxe 6-person sauna. A custom staircase leads to a loft with 2 bright bedrooms, large windows & ductless HVAC. The finished lower level adds a spacious rec room, 3-piece bath, storage & room for a gym or bedroom. Every element has been thoughtfully curated, making this home a true luxury escape built for both relaxation & entertaining. (id:56591)
Royal LePage Locations North

