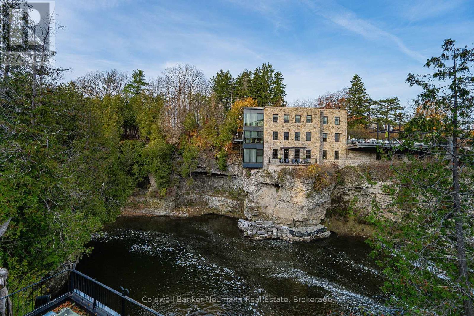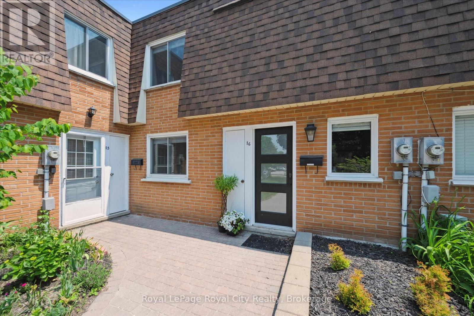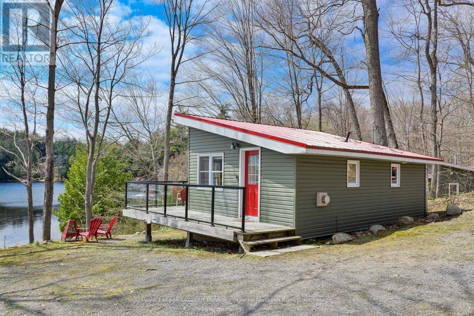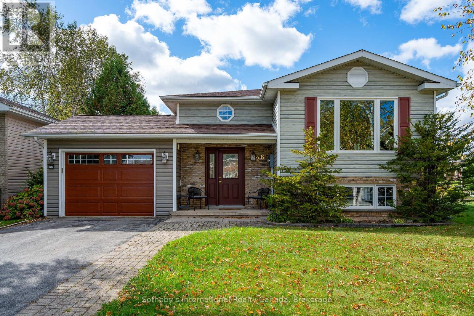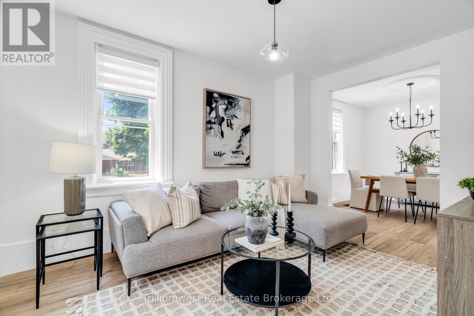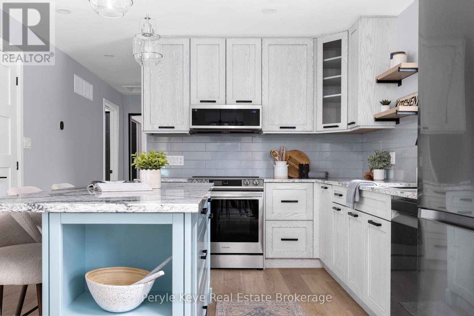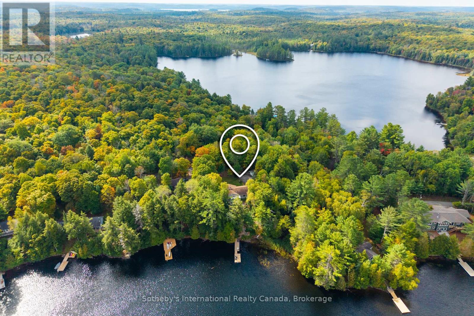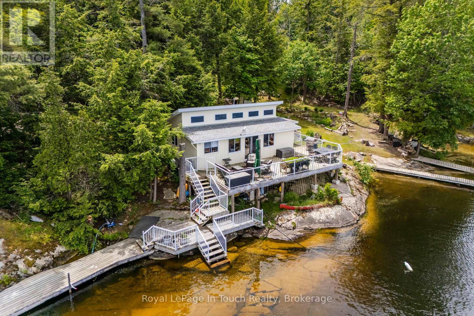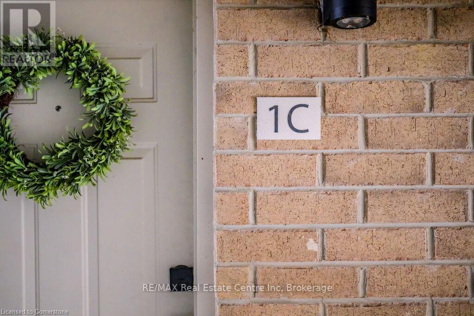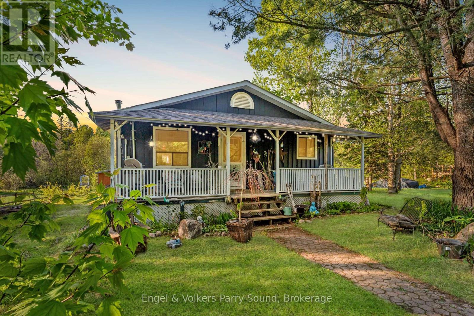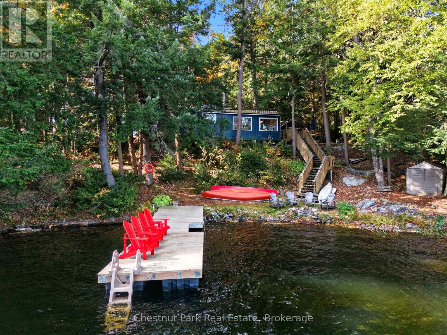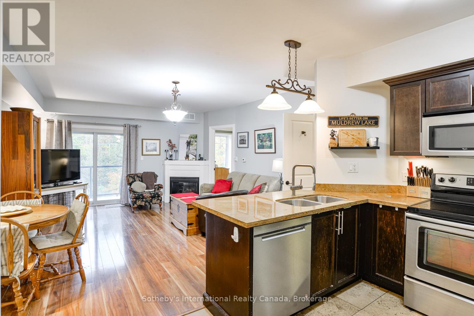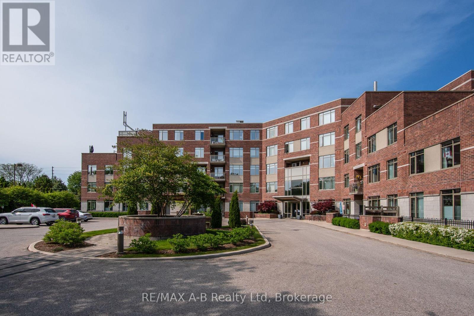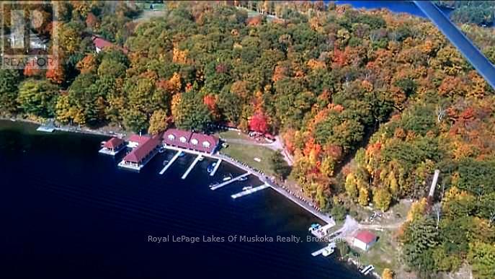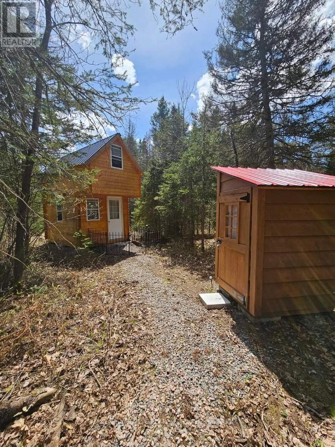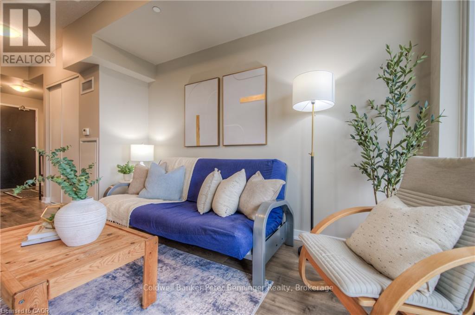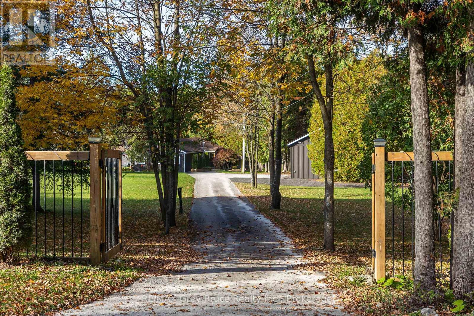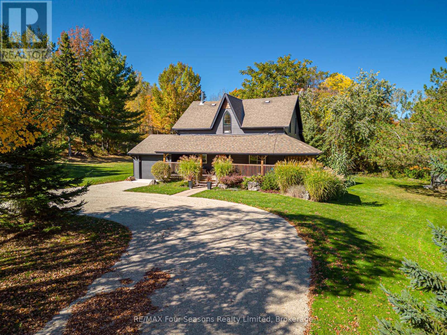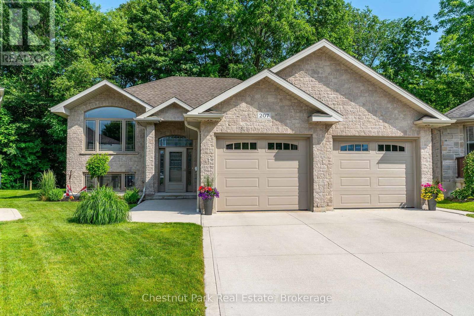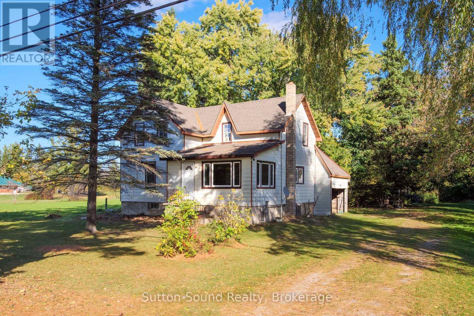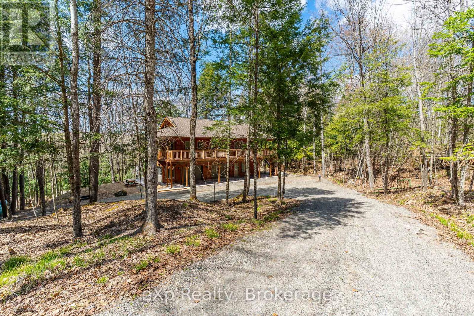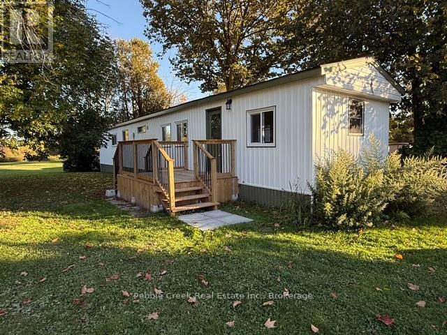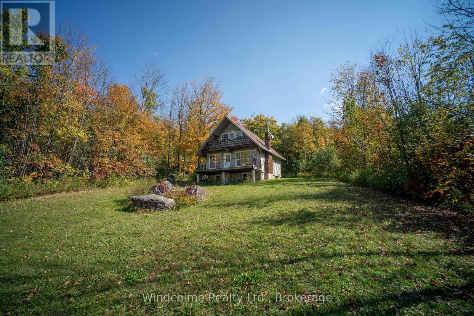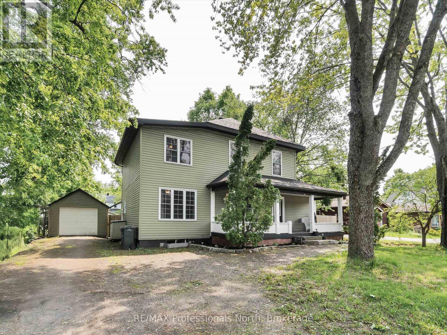21 - 6523 Wellington 7 Road
Centre Wellington, Ontario
Welcome to the Elora Mill Residences where luxury living meets the charm of one of Ontarios most picturesque villages. This stunning, never-lived-in suite offers a bright, spacious layout with sweeping views of the Grand River and the historic Elora Mill. Step outside your door and youre right on the Elora Cataract Trail, just minutes from downtown Elora's boutique shops, acclaimed restaurants, and vibrant arts scene. Enjoy morning walks by the river, an afternoon coffee on Mill Street, or an evening out at one of the villages renowned eateries all just steps away. Residents also enjoy access to exceptional building amenities, including an outdoor pool and rooftop garden terrace, fitness and yoga rooms, a party and meeting lounge, and private parking. Every detail has been designed for comfort, connection, and easy living. This is your opportunity to experience the best of Elora modern living surrounded by natural beauty and small-town charm. (id:56591)
Coldwell Banker Neumann Real Estate
16 - 120 Country Club Drive
Guelph, Ontario
Beautifully Renovated and Move-In Ready!This stylish three-bedroom, two-bath townhome in Guelphs north end has been completely renovated from top to bottom (2022) just move in and enjoy! The open-concept main floor is bright and inviting, with modern finishes and plenty of space to entertain or relax. The updated kitchen features stainless steel appliances, cutting board countertops, a painted brick backsplash and durable vinyl plank flooring. Step outside to your private, fenced patio perfect for summer evenings. A convenient two-piece bath and in-suite laundry with a gas dryer complete the main level. Upstairs, youll find three bedrooms and a beautiful four-piece bath with a glass shower door, tiled surround and rain showerhead.Extras include newer central air, one exclusive parking space and lots of visitor parking. This family-friendly complex even has a playground! Close to parks, trails, schools, amenities and public transit this home truly has it all.Whether youre a first-time buyer, downsizing, or investing, this renovated gem offers unbeatable value and modern comfort in a fantastic location. (id:56591)
Royal LePage Royal City Realty
7 - 7 Silver Point Road
Seguin, Ontario
Discover hassle-free cottage living with this unique ownership opportunity at a well-managed Silver Lake resort. Cottage #7 offers 1/10 ownership of the resort, giving you the perfect balance of personal enjoyment and smart investment. Whether you're looking for a peaceful retreat or a rental income stream, this property offers both.Nestled away from the main resort amenities, Cottage #7 is your private hideaway ideal for those who value tranquility. The 1-bedroom, 1-bathroom layout is perfect for couples, solo getaways, or cozy vacation stays. With a strong rental history, you can offset costs when you're not using it. You and your guests will enjoy full access to resort perks including a sandy beach, park, docks, and the crystal-clear waters of beautiful Silver Lake. Best of all, it's maintenance-free meaning your time at the lake is spent relaxing, not working. (id:56591)
Royal LePage Lakes Of Muskoka - Clarke Muskoka Realty
26 Country Crescent
Meaford, Ontario
Welcome to this bright and inviting raised bungalow in the sought-after Ridge Creek subdivision! Built in 1996 and thoughtfully maintained, this home offers a spacious open-concept main level featuring a large, light-filled living and dining area, and a well-designed kitchen perfect for everyday living or entertaining. Two comfortable bedrooms and a 4-piece bath complete this level, with a walkout from the dining area leading to a private deck, ideal for relaxing or enjoying summer BBQs.The lower level extends the living space with a generous family room featuring a cozy gas fireplace and wet bar, plus two additional bedrooms, a 3-piece bath, and a utility/laundry room. Each level includes its own kitchen, creating a versatile layout thats perfect for extended family, guests, or income potential with a tenant.Recent updates include the roof and front window, both replaced approximately 8 years ago, offering peace of mind for years to come. Whether youre looking for a smart investment, a multi-generational home, or simply a great place to call your own, this Ridge Creek gem checks all the boxes! (id:56591)
Sotheby's International Realty Canada
151 Frederick Street E
Wellington North, Ontario
Beautifully restored century home, combining timeless character with modern updatesperfectly situated in the quaint and welcoming town of Arthur. Set on a mature, tree-lined lot, this red brick beauty offers exceptional curb appeal with a circular driveway, steel roof, an enclosed front porch, and a side entrance with a covered porch. Inside through the side entrance you are welcomed into a stunning multi-purpose space with vaulted ceilings, wood beam, new vinyl flooring, and a newly added 2-piece bathroom. This versatile area makes for an ideal family room, playroom, or a private home office with its own separate entrance and bath. The vinyl plank flooring continues throughout the main floor, leading you into the heart of the home. Here, you'll find stainless appliances, 9ft ceilings, tall baseboards, potlights, and abundant cabinetryincluding a charming built-in bench beneath the window. Off kitchen, the living and dining room are rich in character with stained glass accents, intricate ceiling details and an elegant dining chandelier, ideal for hosting guests. The second level boasts original hardwood flooring and brand-new interior doors and trim. Three generously sized bedrooms, including a nursery with a modern board-and-batten accent wall. The primary bedroom features exclusive access to the loft currently used as a dream walk-in closet and dressing room, but easily adaptable as a personal retreat, home office, or den. The beautifully renovated main bathroom features sophisticated slate-grey tile, in floor heating, a double vanity with quartz countertops and stylish wallpaper and board-and-batten accents. Outside, the large, private yard offers ample space for outdoor enjoyment, framed by mature trees. This ideal location is just a short walk to downtown, parks, schools, the public pool and splash pad, as well as the Arthur Arena and Rec Centre. This is a rare opportunity to own a home that effortlessly blends historic charm with contemporary comfort. (id:56591)
Trilliumwest Real Estate Brokerage Ltd
38 Andrea Drive
Bracebridge, Ontario
This one rewrites the rules. More than a gorgeous renovated bungalow offering over 2100+ finished sq ft, the care and attention to upgrades behind the walls will surprise you! Ask for the extensive upgrade list. It's move in ready and available for a quick closing. Nestled at the end of a tucked away cul-de-sac and framed by tall trees on a deep, private lot, this address is just a short walk to the falls, Annie Williams Park, the new community centre, and more. With mun services, nat gas, and wired for fibre internet, it pairs modern convenience with the kind of serene setting new builds can't replicate. Extensively renovated, nearly every inch has been updated to bring comfort, efficiency, and timeless style. All-new high-end windows and doors invite the light in. A new heat pump with backup gas furnace, new ducting, plumbing, and 200 amp panel ensure peace of mind behind the walls. Inside, the details shine! Wide plank flooring flows throughout. Pot lights with colour tone options create mood at the touch of a button. The new custom kitchen is a showpiece: quartz countertops, floating shelves, newer appliances, extended cabinetry with soft-close hardware, and a large island that anchors the space. Step out to the upgraded back deck with BBQ gas line for effortless hosting or quiet evenings under the canopy of trees. And the layout was thoughtfully designed for one level living in mind with laundry/3pc bath combo just steps from the principal spaces. But the showstopper is the primary with its own private deck, a spa-like ensuite with soaker tub, glass shower, and double sink vanity. The additional flex space is easily converted into a 2nd guest bedroom on the main floor! The finished lower level will host your family or overflow guests with two guest beds, a versatile den, and a full 4pc bath. Dricore subflooring and oversized egress windows make it as functional as it is inviting. This exceptional address was made for effortless living and is waiting for you. (id:56591)
Peryle Keye Real Estate Brokerage
20 Fish Rock Road
Huntsville, Ontario
Discover the perfect blend of adventure and tranquility at 20 Fish Rock Road, nestled in beautiful Huntsville, just 15 minutes to downtown. Here, you're just moments away from the thrilling slopes of Hidden Valley Ski Resort in winter and the serene waters of Lake Waseosa in summer. This charming 4 season cottage offers year-round fun, with a lit skating trail at nearby Arrowhead Park for those cozy winter nights. Lake Waseosa has a delightful secret: no public boat launch means you can enjoy the peaceful waters without the chaos of weekend warriors. Picture yourself gliding across the lake on a Sea-Doo or enjoying a leisurely afternoon of water skiing and wakeboarding, all while soaking in the tranquility of your surroundings. Convenience is at your fingertips with all of Huntsville's amenities close by. Need a hospital? It's just around the corner. Want to indulge in delicious cuisine? Beautiful restaurants await! Golf enthusiasts will love the spectacular courses, while culture buffs can enjoy live theater and music performances in the area. This location is a year-round wonderland. In winter, snowmobile trails start right at your doorstep, and in summer, they transform into ATV trails, making it easy to enjoy all your favorite toys right from home. For those who need to stay connected, fibre optics are available at the driveway, so you can work from your lakeside cottage while enjoying stunning views. The cottage itself is designed for fun, with multiple rec rooms that cater to both adults and kids. The sun porch overlooking the lake is perfect for morning coffee or evening cocktails, and granite steps lead you down to the dock, where the views are a perfect 10 out of 10. If you're ready to embrace adventure and serenity, 20 Fish Rock Road is calling your name. Make this delightful retreat your home away from home (id:56591)
Sotheby's International Realty Canada
4 Is 270 Six Mile Lake Island
Georgian Bay, Ontario
Welcome to 4 Island 270 on stunning Six Mile Lake, a private island retreat with over 400 feet of clean, natural waterfront and some of the most breathtaking north-facing views the lake has to offer. This beautifully maintained property features a charming 2-bedroom, 1-bathroom cottage, perfect for relaxed lakeside living, along with a 300 sq. ft. bunkie ideal for guests or extra family. Step outside and enjoy fantastic swimming right off the deck, or take advantage of the waterpark-style waterslide for endless summer fun. With ample docking space, there's plenty of room for boats, water toys, and entertaining. The landscape is thoughtfully curated with lush gardens throughout the property, adding vibrant color and tranquility to the natural surroundings, wheather you're sipping coffee at sunrise or winding down as the sun sets across the bay, the north facing exposure ensures you enjoy both start and ends of the day with unparalleled views. This is a property designed for making memories offering privacy, recreation, and comfort in one of Muskoka's most sought-after lake communities. 4 Island 270 is the perfect island getaway for families, friends, and anyone who loves the magic of cottage life on Six Mile Lake. ** This is a linked property.** (id:56591)
Royal LePage In Touch Realty
1c - 185 Windale Crescent
Kitchener, Ontario
Welcome to Windale Residences at 1C-185 Windale Crescent ! This freshly painted and beautifully updated main-floor one-bedroom unit features brand new flooring and modern finishes throughout. Perfect for first-time homebuyers or investors alike, this bright and inviting space offers over 500 sq. ft. of comfortable living. Enjoy the convenience of in-suite laundry, stainless steel appliances, and your own private walkout patio ideal for relaxing or hosting a BBQ. Located in a quiet West Kitchener neighbourhood, you'll be just steps from Sunrise Centre, close to all major amenities, and have easy access to I-Express bus lines to the LRT and University of Waterloo, as well as Highway 7/8. A dedicated rented parking space is available for $50/month, and water is included in the maintenance fees. Visitor parking is also available. This home offers a modern, low-maintenance lifestyle in a prime location move in and enjoy! (id:56591)
RE/MAX Real Estate Centre Inc
34 Gordon Point Road
Magnetawan, Ontario
Welcome to 34 Gordon Point Road - a spacious four-bedroom, year-round bungalow nestled in Magnetawan, a community rich in natural beauty. Set on a private lot just under half an acre, this home offers the perfect balance of comfort, functionality, and access to the great outdoors and Ahmic Lake. Step inside to discover an open-concept layout that seamlessly blends kitchen, dining, and living areas ideal for family living and entertaining. The fully finished basement provides additional recreational space for guests and family, complete with a walk-out to your expansive backyard, perfect for enjoying peaceful mornings or evening gatherings. A detached garage offers ample room to store all your toys whether for land or water adventures. Just steps from Ahmic Lake, you'll enjoy easy access to Ahmic Harbour Beach, featuring docks and a sandy shoreline perfect for swimming, picnics, and launching your next canoe or kayak trip. Steeped in heritage, the nearby Village of Magnetawan is deeply rooted in the region's waterways, timber industry, and First Nations culture. The name itself means swiftly flowing waters, a nod to the powerful Magnetawan River and the vibrant life it supports. Whether you're seeking a year-round residence or a serene getaway, 34 Gordon Point Road invites you to embrace cottage country living at its best. (id:56591)
Engel & Volkers Parry Sound
11 - 1158 Cranberry Road
Muskoka Lakes, Ontario
Welcome to Your Medora Lake Escape! Nestled on the peaceful shores of beautiful Medora Lake, this charming 3-bedroom, 1-bathroom, 3-season cottage offers the perfect Muskoka getaway. Lovingly renovated over the past four years, this property blends rustic charm with modern comforts - and its turn-key, ready for new owners to enjoy right away. Step inside to find bright, open living spaces featuring LVP flooring (2022), a cozy WETT-certified woodstove, and baseboard heating for those cooler nights. The kitchen is both stylish and functional, complete with a live-edge walnut breakfast bar, apartment fridge (2024), and space for cooking. The updated bathroom (2023), stacked washer/dryer, hot water tank (2022), and full-size fridge in the laundry room add comfort and convenience - because cottage weekends deserve extra room for snacks and summer drinks! Enjoy your mornings in the indoor sauna, lazy afternoons on the deck with patio area off the kitchen, and evenings by the lakeside firepit under Muskoka's famous starry skies. The waterfront is ideal for all ages - gentle wade-in access from the shore or a deep-water swim off the dock, complete with floating and fixed dock decking (2022), a dock extension (2022), and a new swim dock and metal roof (2025). A bunkie provides extra space, and the new steel shed (2025) keeps all your gear organized. Located just minutes from both Bala - home of the beloved Cranberry Festival - and Port Carling, the vibrant hub of the Muskoka Lakes, you're perfectly positioned to explore it all. Walk to Johnston's Cranberry Marsh & Muskoka Lakes Winery, hike Hardy Lake Provincial Park, stargaze at Torrance Barrens, take in a concert at The Kee or spend a fun-filled day at Bush's Bala Waterpark. This is a true Muskoka retreat - private, peaceful, and surrounded by natures beauty. Whether you're seeking a weekend getaway or a family cottage to make memories for years to come, this Medora Lake gem is ready to welcome you home. (id:56591)
Chestnut Park Real Estate
407 - 391 James Street W
Gravenhurst, Ontario
Step into effortless living at this bright 2-bedroom, 2-bathroom end unit on the 4th floor of Granite Trail Condominiums in Gravenhurst. Fully smoke-free property with outside grounds also vape-free. Perfect for downsizers, professionals, or pet-loving adventurers, it's your gateway to the heart of Muskoka just a leisurely walk to the vibrant Muskoka Wharf, uptown shops, restaurants, and the local dog park. Stroll scenic walking trails by day, or unwind with waterfront dining at sunset. Convenience is king here! Park with ease in your dedicated underground heated parking garage , then hop on the elevator straight to your floor without battling snow, rain, or summer humidity. Plus, your spacious indoor storage locker is underground with your parking spot, keeping gear organized for all seasons.The heart of the home is an open-concept living and dining area, cozy yet airy, with granite finishes that invite gatherings. Radiant-heated floors warm the kitchen and both bathrooms on crisp mornings, adding that luxurious touch. Retreat to comfortable bedrooms, including a primary with ensuite, all bathed in natural light. Best of all? Step out to your private balcony overlooking a tree-lined ravine for a peaceful escape amid the treetops.This isn't just a condo; it's a lifestyle upgrade in one of Gravenhurst's most sought-after spots. Schedule your viewing today and claim your slice of Muskoka! (id:56591)
Sotheby's International Realty Canada
202 - 400 Romeo Street N
Stratford, Ontario
Situated in Stratford's growing north end, Stratford Terraces, offers you the best of condo living: a carefree lifestyle! With ground and interior maintenance, you're free to relax and enjoy the many amenities of this building; including underground parking, a party room with its own kitchen, a charming library room, an exercise room, as well as "in-coming/out-going" mail service. As for the unit itself... Welcome to unit 202! A 2-bedroom, 2-bath unit just under 1000 sq ft, with a spacious living/dining combination that provides access to your balcony. The kitchen comes with all appliances and a handy sit-at peninsula. The primary bedroom features a double, walk-through closet leading to the 4-piece ensuite. Your guests will be happy with the second bedroom and the main 3-piece bath. Add to this, the in-suite laundry and a flex room that makes for the perfect den or office. Feel safe and secure with this building's controlled entry and community-minded residents. (id:56591)
RE/MAX A-B Realty Ltd
307 - 12 Bigwin Island Island
Lake Of Bays, Ontario
Maintenance free Lifestyle on Lake of Bays on the Historical Site of Bigwin Island. This historic Building was built in 1920 and was home to the "Rich and famous for their "summer escapes" and is now a 4 season getaway with all the waterfront enjoyment on Muskoka's third largest lake with plenty of recreational opportunities available right from the dock. The unit is a third floor studio suite which is the top floor of this building so no one above and no one across the hallway on this level. Great location for those looking to relax, unwind and get away from it all. Enjoy village access by boat to Dorset, Dwight and Baysville for all your shopping supplies while the lake offers miles of boating enjoyment weather your waterskiing, tubing, fishing or just exploring. Many restaurants on the lake are accessible by boat for your leisure mealtime enjoyment whether you like to eat dockside or cozy up to a fire indoors the choice is always yours. There are outdoor BBQ where you can keep your personal BBQ for cooking outdoor meal and dining areas to enjoy family gatherings. You can also enjoy the tennis and pickle ball courts and the children's playhouse. located behind the building and walking trails for a leisurely stroll in nature. At the waterfront you will find open air docks (some are covered), a games room with a sauna, and plenty of water entry for swimming, kayaking, canoeing and everything water related. A large boathouse to store all those water toys for your convenience. Private docks are available for rent on a first come basis. (Max boat length is 23 feet which includes front to back of motor and swim platform) Come enjoy endless seasons all year round on Lake of Bays! Ferry service to and from the island runs from spring to late fall and once the lake freezes over you can walk, snowmobile, cross country ski or use the snowmobile service provided by the condo corp. to get you back and forth. View from this unit is a peaceful forest (id:56591)
Royal LePage Lakes Of Muskoka Realty
77 Grindstone Road
Magnetawan, Ontario
Surrounded by farms and sitting on a year round municipal road is your perfect getaway/camp from the hustle and bustle of city life or a wonderful lot to build you dream home. With the roughed in driveway that leads to the existing camp this beautiful, just over 1/2 acre lot, offers endless possibilities and quick access to area beaches, lakes, trails, parks and golf. A mixture of maple and evergreen trees gives you ample privacy while the current clearing allows plenty of room to spread out and enjoy peace and quiet that country life offers. Potential to build your home and use Bunkie for guests or just to enjoy as is for a weekend getaway in the forest. Hydro is close by when you're ready to hook up but the current owners us solar panels which provide enough energy to charge cell phones and camp stoves for food preparation. (id:56591)
Royal LePage Lakes Of Muskoka Realty
703 - 85 Duke Street W
Kitchener, Ontario
Chic Downtown Living at it Best!!! Wow!!! Can you Believe that View and the Convenience of This Condo!!!! Welcome to 85 Duke St. West Unit 703! This amazingly stylish 1 bedroom, 1 bathroom condo with a walk-in closet, located in a 24 hour security/concierge attended building is located in the heart of Kitchener's Downtown Tech Hub! Comfortable, clean and stylish the home is waiting for your personal touches to make it truly yours. Your lovely condo also includes a balcony that has amazing views of the city, a locker for storage and 1 underground parking spot! Perfect to that Student who is looking to live in the heart of KW with quick access to schools, or that busy professional looking for stress free living or perhaps that couple starting out and needing a place they can call their own. This is the place you should be considering. This condo offers it all including a roof top patio and party room and you have the use of Building 2's Gym and rooftop running track right next door....and did I mention for all this your Condos Fees are low and the building is exceptionally managed?....It's a low cost stress free space to live that is close to absolutely everything. The LRT transit is directly out side the building to take you to where ever you may need to go...or enjoy all the other amenities in your immediate vicinity which include shopping, places of worship, restaurants, night life, Victoria Park and the skating ring at City Hall. How romantic! After all the activity of the day, be it school, work or an evening out, you can finally come home and relax on your panoramic deck overlooking the lights of the city...as this view is spectacular! Come and visit Unit 703 at 85 Duke St W it Kitchener...you won't want to leave without calling it home! (id:56591)
Coldwell Banker Peter Benninger Realty
495204 Traverston Road
West Grey, Ontario
Pristine Private Paradise on 10 Acres. Welcome to your own slice of heaven, this beautifully maintained 3-bedroom bungalow offers modern comfort, high-end finishes, and total privacy. The spacious primary suite features a spa-style ensuite, while two additional bedrooms ensure room for family or guests. Enjoy in-floor radiant heating, ductless A/C, and an on-demand hot water system. The updated kitchen includes under-cabinet lighting, a chefs island, built-in microwave, and range hood, perfect for entertaining. High-end vinyl plank flooring and a cozy propane fireplace create warm, inviting spaces throughout. Work from home with ease - Starlink is installed and roadside fibre will soon be available. A massive 700 sq ft deck connects to the 240 sq ft insulated bunkie to sleep guests, or functions perfectly as a year-round office. The bunkie features multiple outlets, a Pacific Energy stove, and attached storage with double doors. Relax in the 6-person hot tub under the stars, with soffit lighting setting the mood. The 26 x 32 triple garage is insulated and finished with steel siding, drywall, LED shop lights, and a 50,000 BTU propane heater. It includes a gravel parking pad, finished attic mezzanine with lighting and ethernet, and ample power outlets inside and out. Outbuildings include a 14 x 16 drive shed and an 8 x 12 insulated studio with lighting, outlets, and soundproofing - ideal for a home office or recording space. The property is gated and fenced on three sides with a creek running along the back. Just minutes to Markdale for shopping, hospital, and schools. Located on a school bus route with ATV/snowmobile trails nearby and only 3 minutes to Bells Lake for boating, swimming, and fishing. A versatile property, perfect as a year-round home, a weekend escape, or a retirement haven, surrounded by hundreds of acres of Saugeen Valley Conservation land - tranquil, scenic, and incredibly private. (id:56591)
RE/MAX Grey Bruce Realty Inc.
686267 19 Side Road
Grey Highlands, Ontario
Classic country style Beaver Valley home on 1.3 beautifully landscaped acres of land. Full width covered porch with seating area at the front door. Spacious and bright interior main floor with large seating areas and dining room with wood stove. Sliding door walk out to 16'x14' covered back deck with glass railings overlooking ravine, stream and mature trees. Main floor primary suite with 3pc ensuite bath. Upstairs 4 guest bedrooms. House is heated and cooled by Geothermal forced air furnace. Full unfinished basement has plenty of storage and a walk out to ground level greenhouse. Single car attached garage. Ornamental grasses, mature trees and natural wooded surroundings combine to create a private setting. On the hillside above the house is a perfect spot for a guest house or rv / trailer capturing countryside views to Old Baldy. This home is in close proximity to the Bruce Trail, only 8 kms to Kimberley and 11kms to Beaver Valley Ski Club. Meaford Harbour is 15km to the north, as well as many other recreation areas. A peaceful location for comfortable year round country living. (id:56591)
RE/MAX Four Seasons Realty Limited
207 2nd Street W
Owen Sound, Ontario
Tucked away on a quiet cul-de-sac, backing onto a picturesque ravine, this beautiful bungalow offers the perfect combination of tranquility, privacy and everyday convenience in one of the West Sides most desirable neighbourhoods. Built just 12 yrs ago with exceptional attention to detail, this 3-bedrm/2-bath home is clad in premium Shouldice stone, offering timeless curb appeal and quality. Discover a bright, open-concept main floor that feels inviting from the moment you enter. Gleaming hardwood floors flow seamlessly through the spacious main floor creating an ideal layout for both family living and entertaining. The kitchen is a highlight, with stainless steel appliances, a centre island, ample cabinetry and access to the deck with tranquil treed views, perfect for morning coffee or summer BBQs while enjoying the sounds of nature. The primary bedroom offers a calm retreat, a walk-in closet and access to a luxurious 5-pce semi-ensuite complete with heated floors ; the perfect blend of elegance and function. The fully finished lower level extends your living space with a cozy rec room centered around a gas fireplace. Entertain with ease at the stylish wet bar complete with its own island, ideal for movie nights or relaxed evenings with friends. A convenient 3-pce bath with heated floors, a walk-up to the double car garage and plenty of storage make this level as functional as it is inviting. Outside, enjoy low-maintenance landscaping, an oversized garden shed, a handy garage workbench and the peaceful ravine backdrop that enhances your sense of privacy. Located just mins from parks, schools, shopping and local amenities, this property truly offers the best of both worlds; serene natural surroundings and urban convenience. Over 2,260 SF of thoughtfully designed living space, efficient utilities and impeccable upkeep, this move-in-ready home checks every box. Experience comfort, quality and quiet elegance in a setting you'll love to call home. (id:56591)
Chestnut Park Real Estate
19733 Hwy 6 Highway
Georgian Bluffs, Ontario
19733 Highway 6, Georgian Bluffs. Nestled on nearly 2 acres surrounded by beautiful mature trees, this 1.5-story home offers plenty of potential and country charm. Featuring 3 bedrooms and 2 baths, a large eat in kitchen as well as main floor laundry, this property provides a spacious setting for those looking to create their dream home. The large lot offers privacy and room to enjoy nature or room for a garage, while still being conveniently located close to Wiarton and just a short drive to Sauble Beach and Owen Sound. With a bit of love and care, this home could be transformed into a peaceful retreat in the heart of Grey-Bruce. (id:56591)
Sutton-Sound Realty
35 Keefer Street
Dysart Et Al, Ontario
Custom Built - 2023 Chalet style - Welcome to 35 Keefer Street, this 2+1 bedroom, 3 bath home is ideally positioned within one of Haliburton's subdivisions of unique homes. Keefer Street is within walking distance to Rotary Park on Head Lake, tennis courts, playgrounds, schools, hospital, downtown and summer Farmers Market. Inviting floor plan which features a one bedroom, 4 pc bathroom & wet bar area on the lower level - offering opportunities for multigenerational accommodation, rental income, nanny or care provider. Stone patio, Radiant in-floor heating throughout including the attached double garage. On demand heated water, quartz and marble countertops. Expansive primary suite featuring walk-in closet , 4 pc ensuite, direct access to the L shaped upper deck from the primary suite. Beautiful Split Bedroom main floor plan allows for added privacy for family or guests, boasting a second 4 pc bathroom. Laundry abilities on both floors. Quartz countertops with ample cupboard space, an entertainer's delight to prepare food for family and friends while they sit at the bar area, extra beverages cooling in the wine fridge. Spacious L shaped upper deck allows for easy al fresco dining. (id:56591)
Exp Realty
1 - 40201 Vanastra Road
Huron East, Ontario
Better than new! Fully renovated mobile gutted to the studs with new insulation in the walls, floor and ceiling, new drywall and plumbing. Features include new flooring throughout, some replacement windows, an updated kitchen, with plenty of cabinets and pantry with pull-out shelving, updated 4 pc bath with laundry hookup, 3 bedrooms and new deck. The maintenance free exterior sports new vinyl siding and a metal roof! This beautiful home is set on a large corner lot with mature trees, just minutes south of Clinton in a quaint land lease community. Bonus - new fridge, stove, washer & dryer included! Available for immediate possession. (id:56591)
Pebble Creek Real Estate Inc.
110 Old Baldy Access Road
Grey Highlands, Ontario
A view from the Escarpment is what you will enjoy on this one of a kind offering. Wind through the maples and discover a cleared meadow with a quaint 2 bedroom chalet and a spectacular view over the Beaver Valley from this property beside "Old Baldy". A short drive down the hill and you are in the village of Kimberley with dining destinations etc. Ski hills, canoeing, mountain biking and hiking are all just minutes away. The property has an NEC permit for a single family dwelling of approximately 5000 square feet. Very few properties like this one at this price, it's worth a look! (id:56591)
Windchime Realty Ltd.
74 Taylor Road
Bracebridge, Ontario
Character filled and spacious 5 bedroom, 2 bathroom home centrally located in the heart of Bracebridge within walking distance to almost everything! This large home offers almost 2200 sq. ft. of living space and is perfect for large or blended facilities with the potential of a 6th or Primary Bedroom on the main level. Large semi open concept main floor layout with eat in kitchen, living room, walk in pantry, laundry, 3 piece washroom, family room (or 6th bedroom) and walkout to large cozy front covered porch and rear deck with gazebo. Upper level features 5 bedrooms and 1-4 piece bathroom. Lower level features a finished rec room and unfinished utility and storage room. Rear yard is fully fenced for the kids and pets and features a large deck for summer get togethers and BBQ's and a kids treehouse and trampoline. Upgrades include shingles (2024), natural gas furnace (2017) and A/C (2022), washer (2017), dryer (refurbished 2025). (id:56591)
RE/MAX Professionals North
