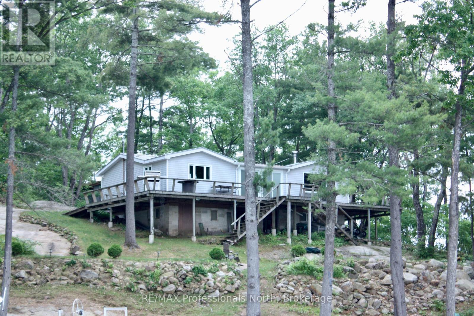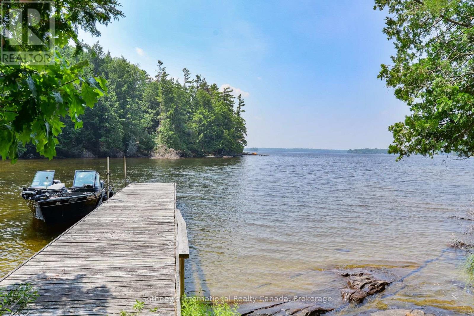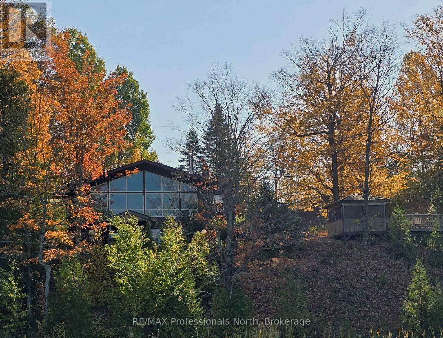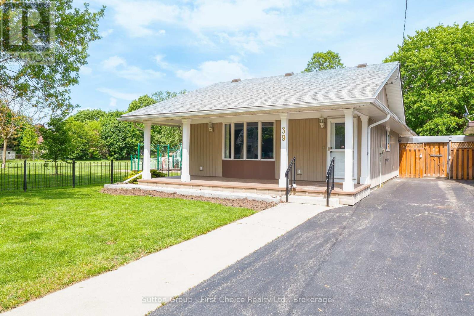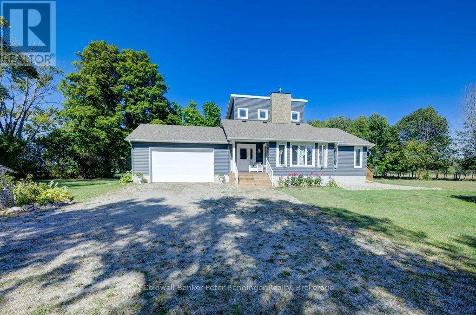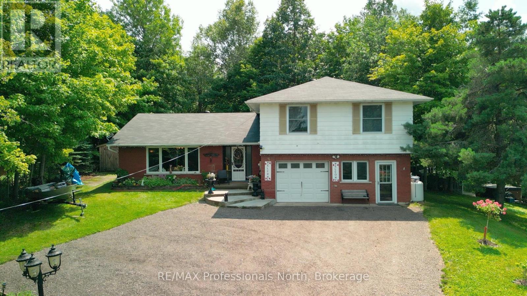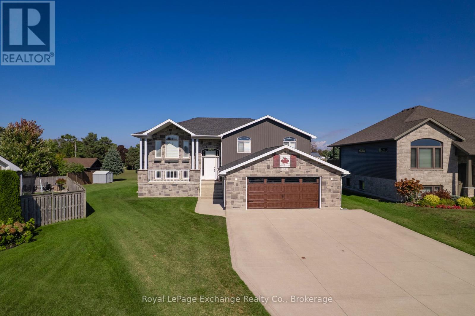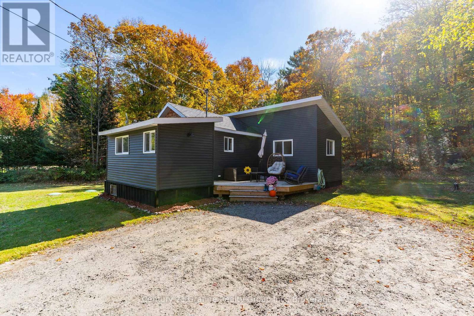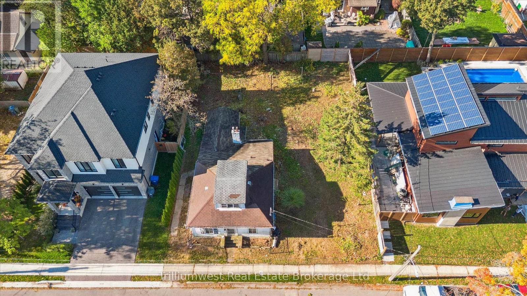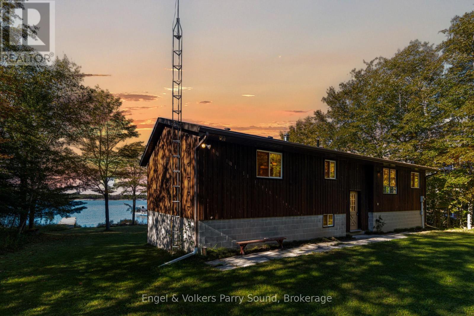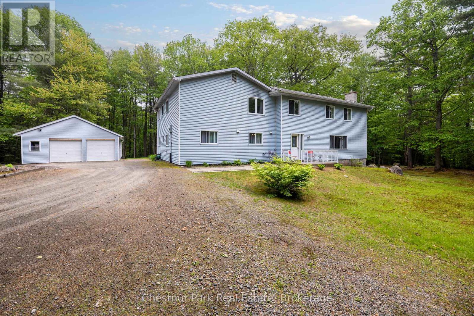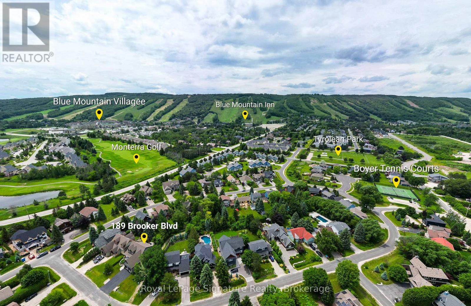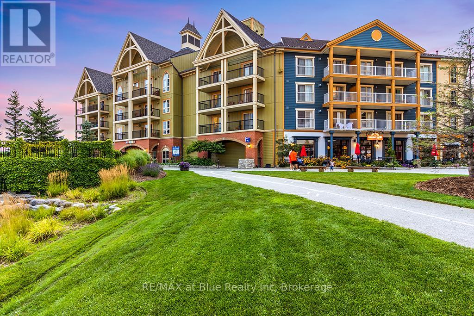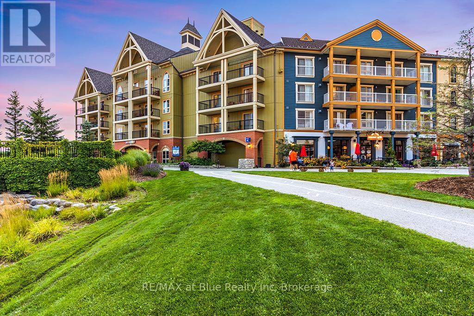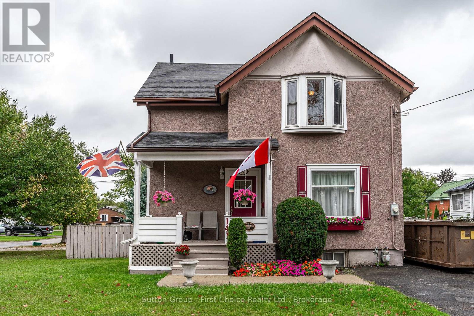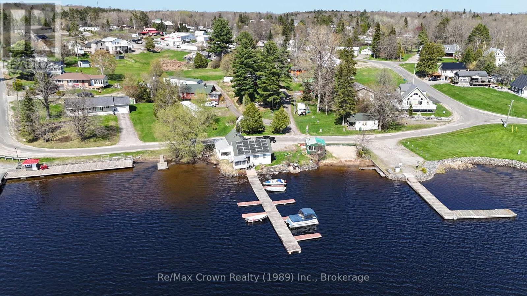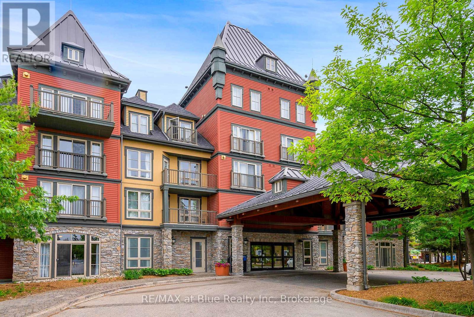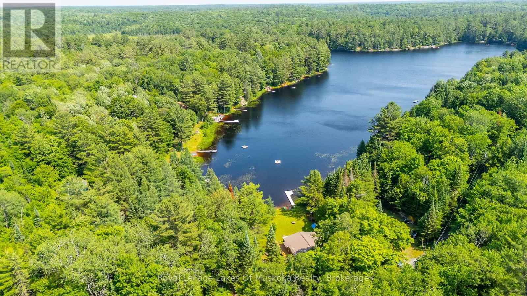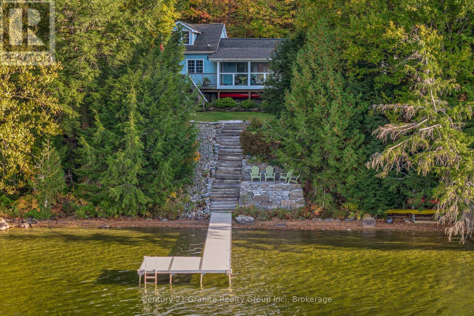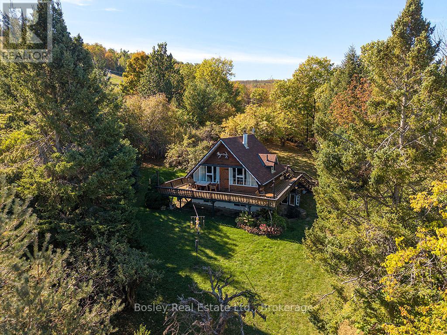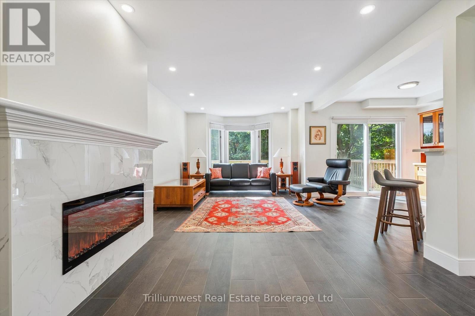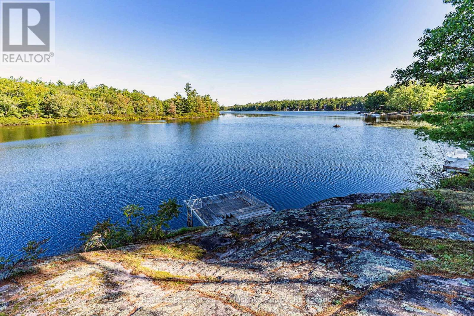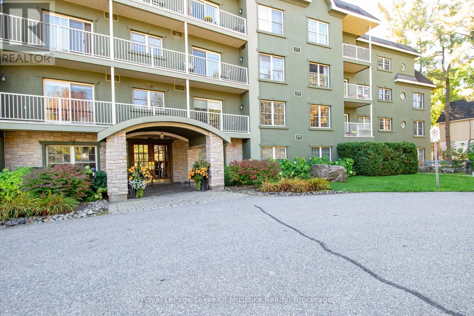385 Island 38
Havelock-Belmont-Methuen, Ontario
Welcome to this stunning cottage nestled on the shores of Kasshabog Lake. This beautifully appointed island property offers the perfect blend of modern comforts and rustic charm. Bathed in natural light, the open concept sleek freshly updated kitchen, plus living/dining areas create a warm and inviting atmosphere, perfect for entertaining or relaxing. Enjoy a morning coffee or family meal on the deck overlooking the lake. 3 cozy bedrooms offer peace and relaxation after a day out on the water or enjoying the landscaped yard. The sand entry to the lake makes this a great options for those with little ones or grabbing a chair and sitting with your toes in the sand. Outdoor enthusiasts will delight in the abundance of water activities to partake on this family friendly lake. Enjoy the privacy on this half acre waterfront parcel just a short boat ride from the mainland. (id:56591)
RE/MAX Professionals North
1338 Browning Isl Island
Bracebridge, Ontario
Welcome to Browning Island and incredible sunset views across Lake Muskoka in a beautiful part of the lake. Campbells Landing, Allport Marina, and Patterson Kaye Resort are just a jaunt away to shore, blending seclusion with easy access. This listing includes two separately owned properties: the cottage lot, owned for over 50 years, with 220 feet of sandy waterfront, plus an adjacent close to 2-acre vacant lot adding approx. another 190 feet. Total: over 400 feet of prime shoreline for swimming, kayaking, and family fun.The cottage has created countless memories, now ready for someone new to enjoy and expand. The cottage features two completely separate living areas (up and down) for versatile stays, though improvements are needed. A wall of windows frames stunning lake views, with a large deck across the entire cottage suitable for el fresco dining. (Be very careful on the stairs - classic charm awaits your touch.) This package offers flexibility to restore or redevelop as your own canvas. The entire parcel boasts wonderful privacy, shielded by trees; the vacant lot abuts a road allowance for even more seclusion, no close neighbours, just waves and pines. Wake to loons, fish by day, gather by fire at night. Own this Muskoka legacy. Schedule a viewing to start your story. (id:56591)
Sotheby's International Realty Canada
1943 Essonville Line
Highlands East, Ontario
Tucked away on beautiful Esson Lake, this private four-level backsplit offers deep water off the dock, incredible lake trout fishing, and several miles of clean, navigable shoreline to explore. This deep, clean lake is a true gem for those seeking peace, water recreation, and nature at their doorstep. The main level features a bright, open-concept layout with soaring cathedral ceilings, an upgraded kitchen, and wall-to-wall windows showcasing stunning full lake views. A cozy wood stove adds warmth and character, and there is direct access to a lakeside outdoor kitchen perfect for entertaining. Upstairs, you'll find a spacious primary suite with ensuite, a second bedroom, and a convenient 2-piece bath. The lower level includes another guest bedroom, office space, a 3-piece bath with laundry, and a utility room. The walkout basement offers a full rec room with pellet stove and opens directly to the hot tub deck overlooking the water. Enjoy evenings in the screened gazebo with panoramic lake views. An oversized two-car garage with workshop adds year-round functionality, and the finished loft above is ideal for a gym, art space, or yoga studio. Located just minutes from Wilberforce for essentials like groceries, LCBO, gas, and dining, and only 20 minutes from the Village of Haliburton where you'll find additional amenities including healthcare services, restaurants, shops, and schools. This is a rare opportunity to enjoy complete privacy and comfort on one of Haliburton County's most desirable lakes. (id:56591)
RE/MAX Professionals North
39 Portia Boulevard
Stratford, Ontario
Welcome to this cozy and accessible bungalow located right next to a beautiful park. This well-maintained home offers 2 comfortable bedrooms, an updated kitchen with modern finishes, a convenient laundry closet for added functionality, a bright 3-season sunroom, and a convenient 3-piece bath. Ideal for those seeking one-level living, it features a wheelchair ramp for easy access and an electric-controlled gate. The fully fenced yard includes a handy storage shed and plenty of space for gardening or relaxing. With no basement to worry about, this home is low-maintenance and move-in ready. Don't miss this rare opportunity to enjoy peaceful living in a prime location! (id:56591)
Sutton Group - First Choice Realty Ltd.
3072 Bruce Road 1, R.r. #2 Road
Brockton, Ontario
Rural life at its finest on almost 2 acres tucked away between Glammis and Paisley. This dream home was started in 2017 and finished in 2018. Good drilled well and newer septic system gives you peace of mind for daily living. Large attached 20 X 24 ft garage fits 2 vehicles with entry to the main floor foyer of the home. Easy living on a fully equipped main floor, including large bedroom, 3 piece bathroom, laundry room, large sparkling country kitchen, dining and living rooms. Special feature with this home is that the whole second floor is a deluxe primary suite getaway. Beautiful views along with a private 3 piece bathroom and walk-in-closet. Downstairs is a large bright unspoiled basement with good ceiling height and some framing started for bedroom 3 and a family room. Plenty of space for a 4th bedroom if desired. Roughed in plumbing has been laid out for a 3rd bathroom. Impressive perennial gardens provide a continuous display of beauty and a historic shed with found 1800's newsprint sits a testament to beloved days gone by. Fruit trees, propane BBQ outlet, wiring to support a generator, vast parking options, hardwired media and other tasteful features make this a place to truly love. Property is within sight of the Village of Glammis. Close to Paisley and Central to Walkerton, Kincardine and Port Elgin, it's an easy commute to anywhere. All measurements are approximate. Building plans are available. House is turn-key ready. (id:56591)
Coldwell Banker Peter Benninger Realty
3 Oak Street
Bancroft, Ontario
3 Oak St, Bancroft located close to downtown, hospital, medical center, public and catholic elementary school, high school, public beaches and most importantly backs on to Vance Farm Park for complete privacy and bush for a backyard. Raise your family here or retire here an keep all your furniture with guest rooms for family. Enjoy the outdoor living as much as the home. This spacious four bedroom home offers an open feel with two living spaces, dining area as well as an eat in kitchen, main floor laundry, loads of closet and storage space, a gym or workshop area. There is a long list of upgrades that have been completed over the last year including interior paint, new flooring, new bathrooms, new kitchen, most doors, most windows, new shed, resurfaced and improved driveway, new awning, new gazebo with and "endless summer" propane gas outdoor fire table. (id:56591)
RE/MAX Professionals North
54 Lakefield Drive
Kincardine, Ontario
This charming family home is set on a desirable, quiet street, featuring a large, pie-shaped lot that provides a spacious backyard and excellent privacy a perfect haven for outdoor living and entertainment. The property stands out with its exceptional curb appeal, highlighted by an expansive triple-wide concrete laneway and a large, attached 2-car garage (25x25) with EV charging capabilities, making parking and storage both convenient and impressive.With over 2500 square feet of thoughtfully designed living space spread across two levels, the main portion of the home boasts three generous bedrooms, two full bathrooms, and an open-concept kitchen, dining, and living room area. This inviting central space offers patio access to an elevated back deck, where you can enjoy glimpses of the lake while relaxing or entertaining guests. The primary bedroom features a walk-in closet and a private ensuite, while a spacious rec. room in the basement provides additional family enjoyment. Adding unique value to this property is a tastefully designed two-bedroom, one-bathroom in-law suite with its own laundry and entrance, ideal for multi-generational living or generating rental income ready for immediate occupancy and investment opportunity. This family-oriented residence combines comfort, versatility, and income potential in a premium location, making it truly stand out among todays property listings. (id:56591)
Royal LePage Exchange Realty Co.
1297 Hamilton Road
Minden Hills, Ontario
This charming and recently updated, 2 bedroom home is tucked away on a quiet municipal road, offering peace and privacy just minutes from town. The cozy interior features bright living spaces and a warm propane fireplace, perfect for relaxing year-round. Enjoy outdoor living with two spacious decks, ideal for morning coffee or entertaining and a great storage shed for all your tools and toys. With modern updates, a functional layout, and a convenient location, close to Minden's shops, restaurants, and recreational amenities, this move-in-ready home is the perfect country retreat or full-time residence. (id:56591)
Century 21 Granite Realty Group Inc.
18 Jane Street
Guelph, Ontario
An exceptional opportunity to build your dream home near Guelphs beloved St. Georges Park. Set on a wide, generously-sized, approximately 75ft front lot in one of the city's most established neighbourhoods, this offering includes the land, approved permits, and architectural plans a rare chance to step into a thoughtfully designed project with a head start already in place. The plans envision a beautifully appointed apprx 2615 sqft bungalow with 3 bedrooms and 3 bathrooms on the main floor, offering well-proportioned spaces for living, dining, and family life. The lower level has been carefully designed to include two additional dwelling units, each with a private entrance, making it ideal for extended family, guests, or future rental income. The flexible layout can function as one large home or three fully separate spaces, making it adaptable to your needs both now and in the years to come. Choose to bring your own builder or move forward with the trusted team already familiar with the plans, providing a great option for those looking for a smoother process. The design preserves a portion of the existing structure, resulting in significant advantages compared to a full tear-down and rebuild. Living near St. Georges Park offers a lifestyle full of charm and connection. The park itself is a true community gem with tennis courts, open green spaces, playgrounds, and shaded paths for daily walks. Just a short stroll away, the Speed River trails offer even more opportunities to connect with nature. Downtown Guelph, with its vibrant shops, cafés, GO Transit, and cultural events, is within easy walking distance, adding convenience to everyday living. Whether you're looking to build a personal residence, create a multi-generational home, or invest in a flexible, future-ready layout, this property offers a rare blend of location, vision, and opportunity, all in one of Guelphs most timeless neighbourhoods. (id:56591)
Trilliumwest Real Estate Brokerage Ltd
5 Beech Avenue
Carling, Ontario
Welcome to 5 Beech Avenue, Georgian Bay Living in Carling Township - Just minutes from Killbear Marina and the renowned Killbear Provincial Park, this property presents a rare opportunity to shape a Georgian Bay retreat to your own vision. Situated on nearly 1.9 acres of private land, with year-round access via a municipally maintained road, this property combines convenience, privacy and stunning natural beauty. The main level features three bedrooms and an open-concept living & dining area, designed for family gatherings and entertaining. Step out to the private deck and take in the western exposure views over Georgian Bay, where unforgettable sunsets become part of your everyday life. The lot is gradual and level; perfect for young children, guests and ease of accessibility across the property. The lower-level walkout remains unfinished, offering incredible potential to create a games room, entertainment space or additional accommodations tailored to your lifestyle. With the shore road allowance already owned, your privacy and enjoyment are secured for years to come. This is an estate sale, being offered as-is, where-is, without warranty or representation; a canvas ready for your imagination and personalization. Full inspection report available upon request. Seize this opportunity to craft your own Georgian Bay escape, blending natural surroundings with the home of your dreams. (id:56591)
Engel & Volkers Parry Sound
3711 Brunel Road
Lake Of Bays, Ontario
Spacious, serene, and surrounded by Muskoka beauty - this is where your next chapter begins. Set on 8.86 acres of peaceful forest and wildlife, this 3275 sq ft year-round home offers space, seclusion, and scenery in equal measure. A large circular driveway winds through the trees to a detached 2-car garage, tool shed, and sprawling yard, framed by tall pines and lush hardwoods. Expansive upper and lower decks invite you to relax outdoors and soak in the tranquil surroundings - moose, deer, and foxes are your closest neighbours. With Lower Schufelt Lake just steps from the edge of the property and picturesque Tooke Lake across the road, you'll feel immersed in nature at every turn. Step inside to a spacious foyer that opens into a warm and inviting den with a cozy propane fireplace framed by brick, and a generous formal dining room with lovely backyard views. The galley-style kitchen offers ample counter space and a sunny eat-in area, perfect for casual meals and morning coffee. Also on the main floor: a 3-piece bathroom, laundry room, furnace room, mudroom off the back entrance, and a 5th bedroom that could easily be used as a home office, gym, or guest space. Upstairs, a wide staircase leads to a bright and airy living area - an ideal flex space for a media room, playroom, or studio with walkout to the upper deck. Four bedrooms include a large primary with a beautifully updated 3-piece ensuite and walk-in shower, a huge second bedroom with his-and-hers closets, and two more generously sized bedrooms. A 4-piece bathroom rounds out the upper level. This expansive lot offers a world of possibilities. With flexible zoning and generous space, it's ready to adapt to your ideas whether that means multi-generational living, income potential, a home-based business, future guest bunkie or studio, trails and gardens, or simply room to spread out and explore. Live, work, create, or grow with this property - it welcomes it all. All just 5 minutes from the heart of Baysville. (id:56591)
Chestnut Park Real Estate
189 Brooker Boulevard
Blue Mountains, Ontario
Located just minutes from the base of Blue Mountain and the Village, this stunning Legendary Group timber frame home blends mountain-inspired design with modern comfort. The bright, open-concept layout is perfect for entertaining or relaxing after a day on the slopes or trails. The main floor primary suite offers convenience and privacy, featuring a spacious five-piece ensuite. Upstairs, you'll find two additional bedrooms and a full bath, plus a large bonus room over the garage, ideal for a family room, home office, or future guest suite. With 9-foot ceilings on every level, this home feels airy and inviting. The unfinished lower level, complete with a rough-in for a bathroom and wet bar, provides endless possibilities for customization. Enjoy a private backyard surrounded by nature and the peace of a quiet setting, just minutes from shops, dining, and year-round activities at Blue Mountain Village. Additional highlights include an EV rough-in in the garage and modern construction built in 2018 for worry-free living. Experience the perfect balance of adventure, relaxation, and refined mountain living. (id:56591)
Royal LePage Signature Realty
422 - 190 Jozo Weider Boulevard
Blue Mountains, Ontario
PREMIUM TWO BEDROOM CONDO IN MOSAIC WITH FABULOUS POOL & MOUNTAIN VIEW! This highly desirable 2 bedroom, 2 bathroom suite in Mosaic is located in the newest building in Blue Mountain Village. Blue Mountain Resort is Ontario's #1 four season resort. This modern resort condominium feels incredibly spacious with nine foot ceilings. The living room has a pullout couch. This suite is ideal for a family. Beautiful view of the courtyard, pool area and mountain from the oversized balcony. Steps away from the Blue Mountain Conference Centre. The suite includes all furniture & appliances, fireplace, full kitchen, owner's ski locker and in suite locker. Private owners lounge located off the lobby to meet and mingle with other Mosaic homeowners or reserve the lounge for a private party or business meeting. Mosaic also has a year round outdoor heated swimming pool, year round outdoor free form hot tub, sauna, fitness center, children's play room, three high speed elevators and two levels of heated underground parking. Owners can opt in to Blue Mountain Resort's Rental Pool Program to help offset operating expenses while allowing you to pick and choose up to 10 days per month for personal usage. Complete in-suite refurbishment scheduled for autumn 2025 including new flooring, paint, furniture, artwork, kitchens and bathrooms. The Seller has paid $70,371.80 of $112,594.89 cost of the refurbishment. The buyer to pay the remaining three payments. Proposed refurbishment renderings included in the photos of this listing are one-bedroom renderings. All Mosaic suites will be refurbished similarly. HST is applicable but can be deferred though participation in the rental program. 2% + HST BMVA fee applicable on closing. Annual fees of $1.08 + HST per sq. ft. payable quarterly. Condo fee includes all utilities (id:56591)
RE/MAX At Blue Realty Inc
415 - 190 Jozo Weider Boulevard
Blue Mountains, Ontario
FOURTH FLOOR GEM - BACHELOR RESORT CONDOMINIUM - Hip & Cool bachelor suite in Mosaic at Blue, located at the base of the ski slopes in Ontario's most popular four-season resort; Blue Mountain Village. This luxurious suite sleeps 4 (queen bed and pull-out couch) and is being sold fully furnished. Nine foot ceilings on the fourth floor makes the suite feel open and spacious. This gorgeous resort condominium is equipped with a full kitchenette with two stove-top burners and makes the suite feel incredibly spacious. Enjoy the view of Water Street. Mosaic at Blue offers a year-round outdoor heated swimming pool, an over-sized free form year-round outdoor hot tub, sauna, fitness room, private owners lounge and two levels of heated underground parking. Blue Mountain Resort offers owners a full service rental program to help offset operating expenses while still allowing liberal owner usage. HST is applicable but can be deferred. 2% BMVA one-time entry fee is applicable. Condo fees include utilities. The suite will be completely refurbished in the fall of 2025. The Seller has paid $44,211.05 of the $70,737.67 cost of the refurbishment to date. The buyer to pay the remaining three payments. Proposed refurbishment renderings included in the photos of this listing are one-bedroom renderings. All Mosaic suites will be refurbished similarly. (id:56591)
RE/MAX At Blue Realty Inc
141 Perth Street
Stratford, Ontario
Grab your golf bag and stroll to the Municipal Golf course. Set up a road hockey game on the quiet street. This solid 3 bedroom home is a must see. Enjoy BBQ on the deck off of the kitchen with ceramic tile leading to gracious living room dining room with cozy wood surface and high ceilings. Upstairs 3 bedrooms with 4 piece bath. Large paved driveway with room for 4 cars or 2 cars and RV with external power outlets. New roof in 2017 decorative shutters and flower box at front window, beside dining room table, Newer windows and hardwood floors, private fenced in area behind and beside house with concrete patio furniture with a 12 x 15 pad. Entry to deck from sliding patio doors from kitchen. Safe and enclosed for small children or pets. Full security privacy screening, perfect for barbecue area and future hot tub. Front entry has a poured concrete sidewalk with floral urns for spring autumn flowers. Oak Hanover custom kitchen with oak chair rail, updated and extended in 2015 with new countertop and island with seating, plus pantry with storage, features double patio door includes five stainless steel appliances fridge, stove, range hood, dishwasher and microwave lower level has fully finished family room, RUUD high efficiency furnace, 100 amp service 2 baths. This house with bronze plaque, first occupied by Joseph Eastwood a WW1 vet, who worked at the Grand Trunk Railway and managed the greenhouse there. Nice family home! (id:56591)
Sutton Group - First Choice Realty Ltd.
84-85 Wilson Lake Road
Parry Sound Remote Area, Ontario
Exceptional opportunity to own a unique waterfront property on Wilson Lake, right in the heart of downtown Port Loring. The 2.4 acre parcel offers a beautiful sandy beachfront and endless possibilities for year-round living or family enjoyment. Currently operatoing as Wilson Lake Resort, the property can easily transition into a private family compound or continue to generate income with rental units and boat slips. Included are 8 cottages - 4 - seasonal & 4 year-round with a comfortable year-round residence all on municipal water and commercial grade septic. A Micro-FIT solar program also provides a passive income stream. Located in an unorganized township with no zoning restrictions, this property offers remarkable flexibility for residential, recreational or investment use. (id:56591)
RE/MAX Crown Realty (1989) Inc.
174 - 156 Jozo Weider Boulevard
Blue Mountains, Ontario
GRAND GEORGIAN ONE-BEDROOM PLUS DEN WITH POOL AND COURTYARD VIEW - Steps away from the Blue Mountain Resort's ski lifts and shopping in Blue Mountain Village. Fully furnished ground floor resort home with 1 bedroom plus a den and a pull-out sofa in the living room with 6 person sleeping capacity. Double sinks in the bathroom. No elevator to wait for, 10' ceilings, access to all the Grand Georgian amenities including seasonal outdoor pool, 2 year-round hot tubs, sauna, fitness room, underground parking and ski locker. Keep the suite for exclusive usage or join the rental program to help cover the operating expenses. HST may be applicable but can be deferred by participating in the Blue Mountain Resort rental program. 2% Village Association entry fee is applicable. (id:56591)
RE/MAX At Blue Realty Inc
1788 Fern Glen Road Emsdale
Mcmurrich/monteith, Ontario
Welcome to 1788 Fern Glen Road where comfort, functionality, and natural beauty come together. Nestled in a picturesque, park-like setting, this well-maintained property features a charming and impeccably kept home that offers peace and privacy in a tranquil, nature-inspired environment. Whether you're looking for a quiet retreat or a property that supports your hobbies or business, this one delivers. One of the standout features is the impressive two-story garage, totaling 1,750 square feet of usable space, complemented by an additional 275 square foot carport. This generous area is fully heated, making it perfect for year-round use. Whether you're a mechanic, woodworker, contractor, or simply someone who needs serious workshop or storage space, you'll find this setup more than accommodating. In addition to the garage, the property includes a spacious shed with electricity, offering even more flexibility for tools, equipment, or creative pursuits. 1788 Fern Glen Road is not just a place to live it's a place to work, create, and enjoy the outdoors, all from the comfort of your own property. The house and garage both have metal roofs, but siding is required. Property is being sold As-is. (id:56591)
RE/MAX Professionals North
1035 Atkins Lake Road
Bracebridge, Ontario
Ten minutes to Bracebridge, this lovingly maintained Viceroy-style cottage is fully equipped for year-round living, perfect as a four-season getaway or a comfortable full-time home. Set on a gently sloping 0.65-acre lot with a hard-packed sandy shoreline on spring-fed, motor-free Atkins Lake, the property welcomes you with perennial gardens, sweeping lawn and ample parking. Inside, just over 1,000 sq ft of classic open-concept space is highlighted by a beamed cathedral ceiling and a wood-burning fireplace with Napoleon insert. The bright eat-in kitchen opens to the spacious living room, where sliding doors lead to a screened Muskoka room and an adjoining waterside deck for easy indoor, outdoor living. A private bedroom wing offers three good-sized bedrooms, each with a closet; one guest room currently hosts the laundry. The renovated four piece bath features a deep soaking tub and modern finishes. Thoughtful upgrades deliver worry-free comfort in every season: forced-air propane heating with central A/C, a drilled well with sediment and UV filtration, a generator panel with an automatic transfer switch for a portable generator, a 2015 electrical panel, and a professionally spray-foamed crawl space with new weeping tile and waterproofing membrane. Outside, follow the gentle lawn to a lakeside fire-pit and a three-section pole dock, ideal for swimming, paddling and sunset gatherings. A large storage shed completes the package. Move-in-ready, year round lakeside living on beautiful Atkins Lake. (id:56591)
Royal LePage Lakes Of Muskoka Realty
1050 Whiskey Jack Lane
Algonquin Highlands, Ontario
South Shores of Beech Lake - A Rare Waterfront Retreat. Nestled on the south shores of Beech Lake, this remarkable property blends history, rustic charm, and modern comfort. With western exposure, enjoy sunsets and even the Northern Lights this is more than a home, its a legacy. Once the Beechwood Fishing Lodge, its now a 6-bedroom, 3-bath waterfront residence, carefully updated while preserving its character. Original details like room numbers on the doors, warm wood floors, and a classic screened porch add charm, while thoughtful renovations provide convenience. A floor-to-ceiling granite fireplace anchors the living space, with exposed beams adding rustic elegance. The main floor primary bedroom includes a 2-piece ensuite, while upstairs bedrooms offer comfort and privacy for family and guests. The spacious dining room is perfect for gatherings, while the renovated kitchen makes entertaining effortless. Outdoors, a new composite dock invites boating, swimming, and relaxation, while the sandy beachfront with shallow entry is ideal for kids. Winding pathways, perennial gardens, and stone walls create a private lakeside sanctuary. Just 5 minutes to Carnarvon and 15 minutes to Haliburton, the property offers quiet seclusion with easy access to amenities. This isn't just a house, its history, retreat, and a gathering place in one. Whether for full-time living or seasonal escapes, every detail invites memories to be made. From mornings by the water to evenings by the fire, every season is magical on Beech Lake. Your family's next chapter begins here! (id:56591)
Century 21 Granite Realty Group Inc.
3 - 242 Arrowhead Road
Blue Mountains, Ontario
Rarely offered live on the slopes of Alpine Ski Club! This original ski-in/ski-out chalet is bursting with original alpine charm and offers a lifestyle few ever experience. Nestled on an expansive 0.9 acre lot, this property provides direct access to the hill along with the convenience of exclusive private parking at the Club. Enjoy four seasons of recreation and relaxation: ski from your door in winter, hike the escarpment in spring, take in the vibrant fall colours, or spend summer days at nearby beaches on Georgian Bay. The wrap-around porch is the perfect vantage point to soak in stunning water views across the Bay and watch the activity of the slopes. This is a unique chance for Alpine Ski Club members to secure a true slope side property ideal for creating a family retreat, seasonal getaway, or simply enjoying as-is with all the cozy character of a classic chalet. Or, build to suit on the footprint of 800 sq ft and design your dream chalet right on the hill. Opportunities like this are few and far between at Alpine Ski Club. (id:56591)
Bosley Real Estate Ltd.
64 - 941 Gordon Street
Guelph, Ontario
Welcome to Parc Place! This well-managed condo community offers the perfect blend of comfort and convenience. Nestled at the back of the complex, this bright unit features an updated kitchen, open living/dining space, and a spacious principal bedroom with walk-in closet and treetop views. The finished basement provides a large rec room,2 piece bath, and storage. Recent upgrades include on-demand hot water, cold weather heat pump with EcoBee thermostat, porcelain tile flooring. Enjoy worry-free living with exterior upkeep, pool, tennis/pickleball court, and sauna. Steps to the University, parks, and local shops.Book your private showing today and see why Parc Place is the perfect place to call home! (id:56591)
Trilliumwest Real Estate Brokerage Ltd
1010 Tara Lane
Gravenhurst, Ontario
Great privacy, views and opportunity on beautiful Morrison Lake! This vintage cottage features 2 bedrooms, a 2 piece bath and space to make cottage memories. Offering a fairly level lot with 30 metres of waterfrontage, parking for 4+ cars and a peaceful setting. The cottage has a large sunroom across the front, a newer front deck and a great outdoor shower. This is a great value to be on the lake in South Muskoka with road access! Come and see what 1010 Tara lane has to offer! (id:56591)
Royal LePage Lakes Of Muskoka Realty
110 - 24 Ontario Street
Bracebridge, Ontario
Welcome to this bright and beautifully maintained 2-bedroom plus den, 2-bathroom condo ideally located on the main floor for easy access and convenience. Freshly painted throughout, this unit offers a comfortable and modern layout perfect for retirees, professionals, or anyone looking to enjoy carefree condo living in one of Bracebridges most desirable locations. Step into the open-concept living area that leads out to a private ground-level patio, surrounded by lush privacy shrubs the perfect place to relax with your morning coffee or unwind at the end of the day. The brand new, fully renovated ensuite off the spacious primary bedroom adds a touch of luxury, while the second bathroom features a relaxing jet tub for added comfort. You'll also enjoy a dedicated underground parking space, a secure storage locker, and easy access to the buildings common areas. Located just a short walk to the Falls and downtown Bracebridge, this condo is perfectly positioned to take advantage of the many local shops, restaurants, and year-round events that make this community so special. Enjoy the best of Muskoka living comfort, convenience, and community all in one perfect package. (id:56591)
Royal LePage Lakes Of Muskoka Realty
