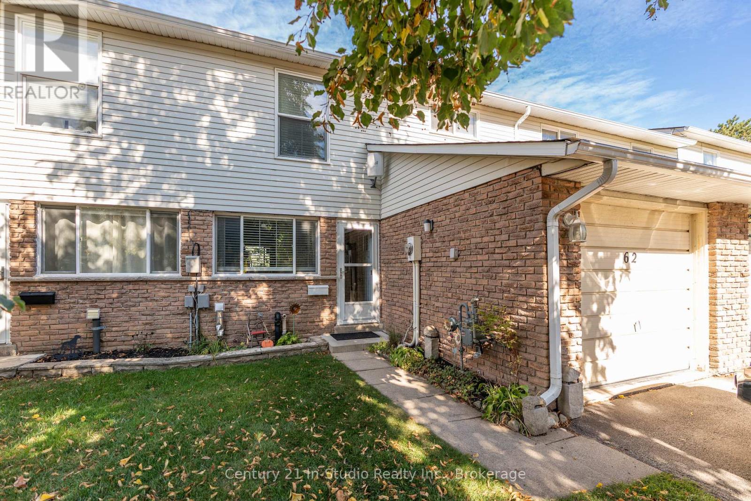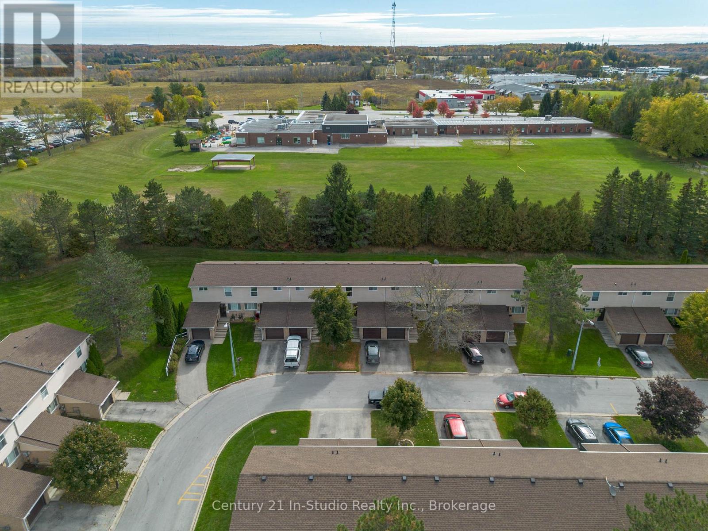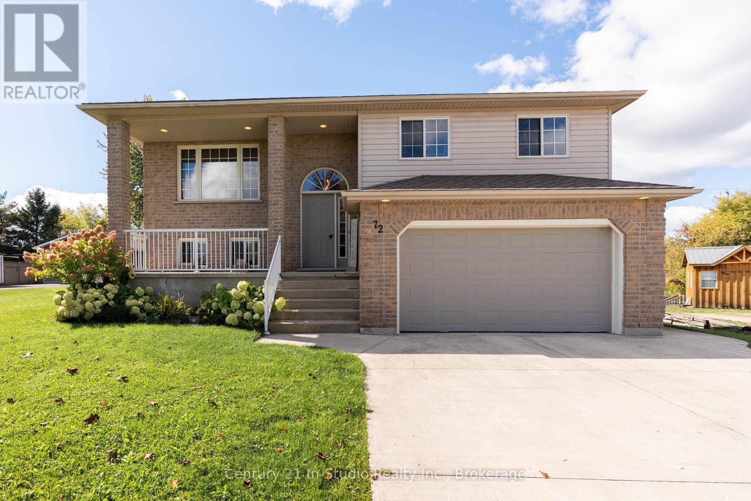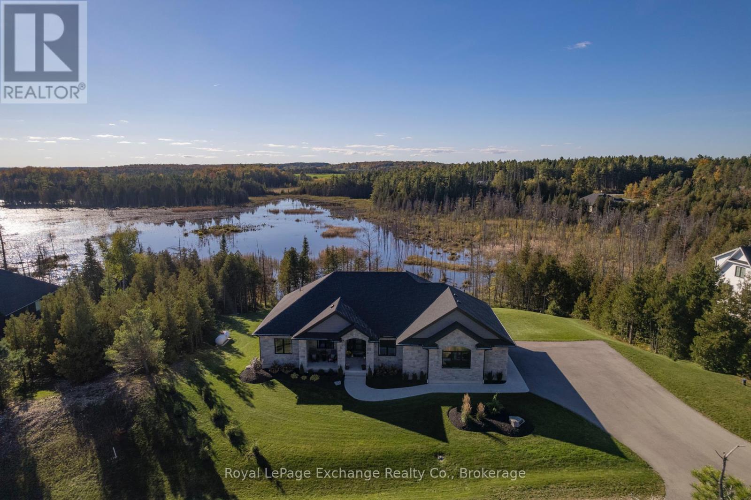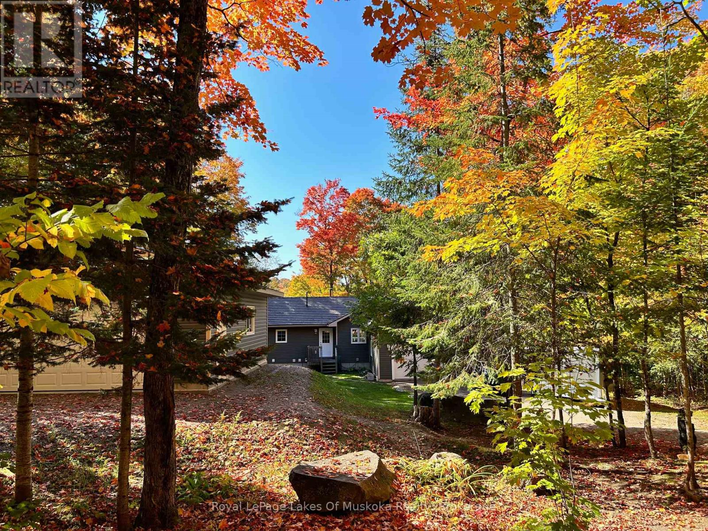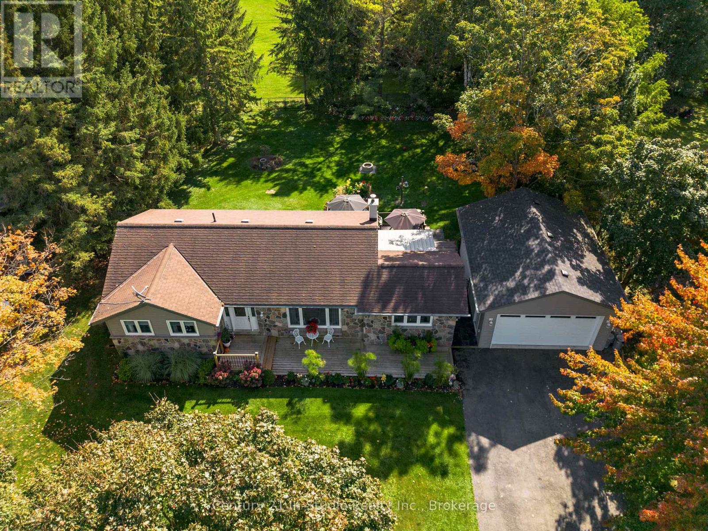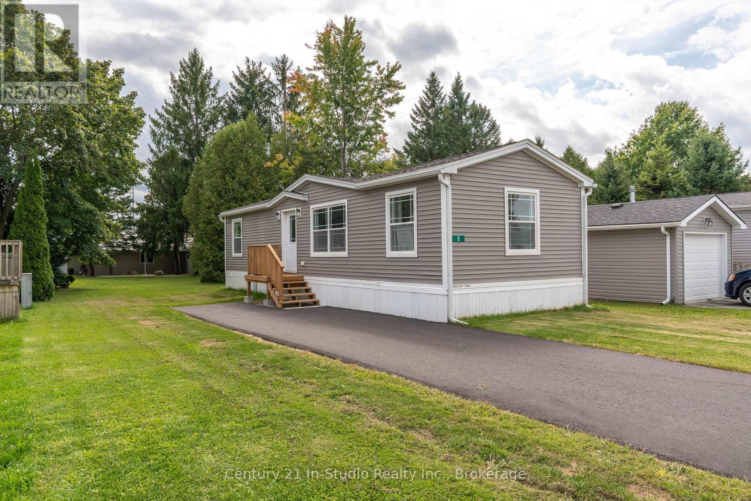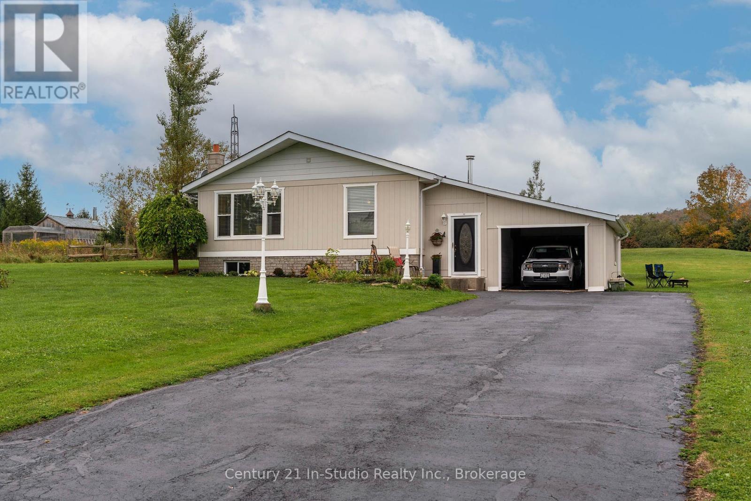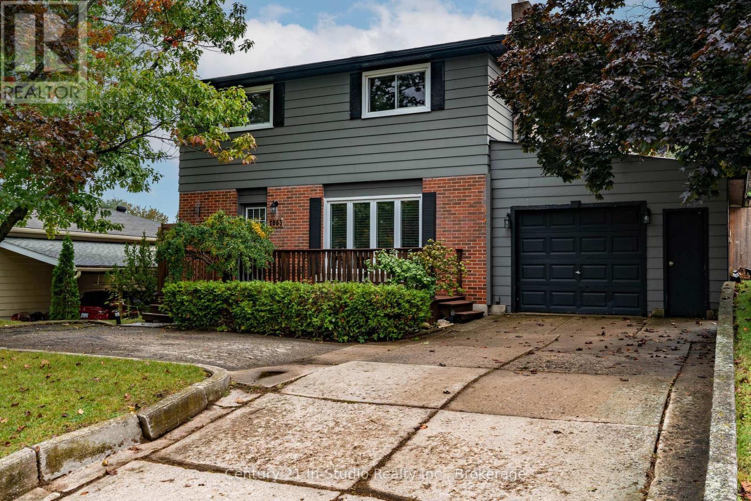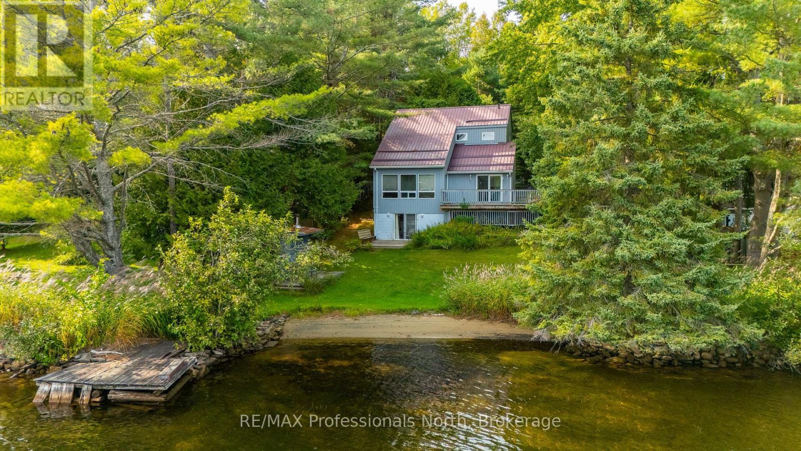62 - 62 Laurie Crescent
Owen Sound, Ontario
Welcome to 62 Laurie Crescent! A beautifully maintained home offering comfort, style, and easy living in a quiet, well-kept neighbourhood. This spacious condo features 3 bedrooms, 2 bathrooms, and a finished basement providing plenty of room for the whole family. Inside, freshly painted walls in soft, neutral tones create a warm and inviting atmosphere. The renovated galley kitchen, updated 3 years ago, features a new countertop, subway tile backsplash, freshly painted cupboards, and quality Samsung appliances including a 4-year-old fridge and stove. The bright living room opens through sliding glass doors to a private patio with interlocking brick, shaded by mature trees-perfect for relaxing outdoors. Downstairs, the finished basement includes a large recreation room, a 2-piece powder room, and a laundry area with a stackable washer and dryer. Recent upgrades include a new front screen and main door (2025), a 3-year-old roof and eavestroughs, and refreshed perennial flower beds with new soil and black mulch for easy maintenance. Condo fees cover exterior maintenance, lawn care, and snow removal for a truly worry-free lifestyle. Conveniently located close to nature trails, schools, Georgian College, shopping, YMCA, and Tim Hortons, this home offers a cozy, affordable, and comfortable lifestyle in a quiet and safe community. (id:56591)
Century 21 In-Studio Realty Inc.
86 - 86 Laurie Crescent
Owen Sound, Ontario
sought-after Bayview Heights neighbourhood in a popular central location, this condo townhouse offers rare privacy with no rear neighbours. Units in this section seldom come up for sale - and it's easy to see why. Inside, you'll find modern updates throughout, including a gorgeous kitchen with quartz countertops, sleek stainless-steel appliances, and a stylish backsplash. The flooring and bathrooms have also been tastefully updated, giving the home a fresh, contemporary feel.Enjoy relaxing in the living room with a view of the greenery through your patio doors, or step outside to your private back deck - perfect for summer evenings. The main floor features a convenient two-piece bath, while the second level offers a full four-piece bathroom. The basement is partially finished, featuring a spacious rec room that would make an ideal home gym, hobby space, or bonus TV room. With low condo fees of just $345 per month covering exterior maintenance (windows, doors, roof), grass cutting, and more, this home offers easy, low-maintenance living in one of Owen Sound's most desirable and well-connected neighbourhoods. (id:56591)
Century 21 In-Studio Realty Inc.
72 Jane Street
Chatsworth, Ontario
Welcome to 72 Jane Street, a beautifully maintained 3-bedroom, 2-bathroom home tucked away on a quiet, family-friendly cul-de-sac in the heart of Chatsworth. Perfectly situated on a generous 95x185-ft lot, this property offers a wonderful combination of comfort, space, and modern updates the kind of place that immediately feels like home. Step inside and youll be greeted by bright, sun-filled living spaces that showcase an inviting layout ideal for both everyday living and entertaining. The home has been thoughtfully updated over the years, featuring new kitchen and laundry appliances (2020), new deck and patio doors (2021), a new roof (2020), and a new exterior stair railing (2023), ensuring peace of mind for years to come. The spacious backyard provides plenty of room for kids and pets to play, with space to garden, host barbecues, or simply unwind on warm summer evenings. Outdoor enthusiasts will love the easy access to the Rail Trail, offering scenic walking, biking, and nature experiences right at your doorstep. Conveniently located just 15 minutes south of Owen Sound, this home makes commuting effortless while keeping you close to all the amenities shopping, schools, restaurants, the hospital, and Georgian College. With its quiet setting, modern touches, and warm character, 72 Jane Street truly embodies small-town living at its best. (id:56591)
Century 21 In-Studio Realty Inc.
150 Louise Creek Crescent
West Grey, Ontario
You've just found Grey County's best-kept secret - welcome to 150 Louise Creek Crescent, an exceptional executive bungalow in Forest Creek Estates. This prestigious country community offers a rare lifestyle of luxury and privacy featuring oversized lots, recreational lakes, swimming and fishing areas, and picturesque walking trails. Known for its tight-knit community, Forest Creek Estates brings together neighbours who value peace, nature, and elevated lifestyle living. Set on 2.8 acres with direct water frontage, this 2022 custom-built residence spans over 4,200 sq. ft. of finished living space surrounded by mature trees and panoramic views. A full-stone exterior, 10 ceilings, and expansive windows create an atmosphere of timeless elegance. At its heart lies a chef-inspired kitchen with custom cabinetry, quartz counters, walk-in pantry, and premium appliances. The open-concept living and dining area, anchored by a stone propane fireplace, flows effortlessly to the covered deck - ideal for entertaining or quiet evenings overlooking the wetlands. The primary suite offers serene views and a spa-like ensuite, while the fully finished walk-out lower level adds heated floors, extra bedrooms, a full bath, and in-law potential. Outdoor living shines with a covered deck, lower patio with hot tub potential, and a double garage with Trusscore paneling. Additional features include Ehtel Fibre internet, full water filtration (UV, iron/sulfur, RO), propane BBQ line, smart-home wiring, and a high-efficiency combi-boiler system. Located just a short drive from Hanover, this residence delivers an unmatched blend of luxury, community, and nature. Take the next step toward the lifestyle you've been dreaming of - your Forest Creek home awaits. (id:56591)
Royal LePage Exchange Realty Co.
340 Wurm Road
Magnetawan, Ontario
Your Lake Cecebe Dream Awaits! Imagine waking up to sparkling lake views, spending your days on 40 miles of boating adventures, and ending each evening with sunsets from your private dock. This spacious 3+1 bedroom, 2-bath home offers over 2,500 sq. ft. of finished living space, including a bright walkout basement. With 122 feet of shoreline, south exposure for all-day sun, and breathtaking sunset views from the dock, this property is the perfect blend of comfort, style, and waterfront lifestyle. The main floor features hardwood and ceramic flooring throughout the open-concept kitchen, living, and dining areas. A custom cherry kitchen with a large island makes entertaining a joy, while the adjoining 20 x 10 deck with glass railing showcases expansive lake views. Additional highlights include a Muskoka room, private bunkie, hot tub and new dock.. Practical features such as a drilled well, attached single-car garage, and detached double garage add extra convenience. With access to over 40 miles of boating on the Lake Cecebe and Magnetawan River system, this property invites endless opportunities for adventure, relaxation, and making lasting memories. (id:56591)
Royal LePage Lakes Of Muskoka Realty
21532 Grey 16 Road
Chatsworth, Ontario
Welcome to Keady! This meticulously maintained country bungalow perfectly blends modern comfort with small-town charm. Set on a beautiful 100 x 150 ft lot, this home offers incredible curb appeal with its stone front, updated siding, mature trees, and open country views across the road from the famous Keady Market. Inside, nearly every update has been done, including new windows and doors (2018), a full kitchen renovation, updated hydro panel, and a heat pump for efficient heating and cooling. The main floor features three bedrooms and a four-piece bath, while the finished basement adds a cozy wood-burning fireplace, a versatile bonus room, three-piece bath, and a workshop area with back-door access. Step outside to enjoy the two-tier deck, landscaped perennial gardens, and an oversized detached garage all surrounded by a fully fenced yard. Keady is a vibrant rural community in Grey County, best known for its weekly farmers and livestock market, local rink, and welcoming neighbours. Just 20 minutes to Owen Sound or Southamptons beaches, this move-in ready home offers the best of country living with easy access to nearby amenities. The sellers will miss peaceful mornings on the back deck, watching hummingbirds and walking to the market now its your turn to experience all the comfort, community, and charm this special property has to offer. (id:56591)
Century 21 In-Studio Realty Inc.
8 Sussex Square
Georgian Bluffs, Ontario
Are you looking to downsize or for an affordable option to get into the market? This beautiful newly built Modular unit in Stonewyck Estates is in a perfect location just 10 minutes south of Owen Sound, set in a quiet county setting with a family community feel. The interior features a bright, spacious living area and a thoughtful kitchen layout with modern white cabinetry. Continue on to find the primary bedroom, 3 piece bathroom and second bedroom for guests. With an affordable annual land lease fee covering your water, road maintenance and a portion of taxes, this is a great option for low maintenance living! Fee's are regularly $700/mnth. Proudly built by Maple Leaf Homes. Contact your REALTOR today for a private viewing, units are available immediately. (id:56591)
Century 21 In-Studio Realty Inc.
296 Garafraxa St Street
Chatsworth, Ontario
This Victorian estate is a timeless masterpiece. Storied to once be home to a local doctor, this Chatsworth treasure seamlessly blends old-world charm with modern comforts on a private double-wide lot. The stunning double-brick exterior, wraparound veranda, and grand 42-inch solid wood front door make a striking first impression. Inside, intricate woodwork, original hardwood floors, stained glass and transom windows, a Juliet balcony, wide entryways, and soaring ceilings elevate the grandeur. Meticulously preserved, this home showcases the craftsmanship of its era while incorporating thoughtful updates for contemporary living. The formal dining room is perfect for entertaining, while the cozy living room, with its historic fireplace and natural gas insert, invites relaxation. A decorative staircase leads to the second floor, where three spacious bedrooms feature oversized windows and doors. This level also includes a dedicated laundry room and a modern 3-piece bath with an extra-large stand-up shower. The third-floor suite is a private retreat, lined with warm cedar plank walls and insulated with Roxul for year-round comfort. A 2-piece bath completes this tranquil escape. Descending the historic butlers staircase, you arrive in the beautifully updated kitchen. Cherry cabinetry, a centerpiece island, stainless steel appliances, and a striking black slate natural stone floor make this space both functional and stylish. A conveniently located half bath adds to its practicality. Seamlessly connected to two inviting entertaining areas, this kitchen is the heart of the home. On one side, a formal dining area sets the stage for intimate gatherings, while the other opens into a cozy living room with a gas fireplace. Beyond, the four-season sunroom is a showpiece flooded with natural light and offering direct access to the backyard oasis. Completed in 2023, the in-ground pool is a true highlight, surrounded by interlocking stone, a fire pit, and a Mennonite-style pool house. (id:56591)
Century 21 In-Studio Realty Inc.
618134 Grey 18 Road
Meaford, Ontario
If you've been dreaming of a perfect country home within close proximity to Owen Sound and Meaford, you'll love all that this property offers. Its spacious 1+ acre lot has room to stretch out and enjoy nature, with a mix of picturesque trees adding privacy. The double driveway has ample family and guest parking, with an attached enclosed carport for vehicle protection and additional storage.Inside, the home is well maintained and spacious with an updated main floor open-concept kitchen, living, and dining area, along with three bedrooms, a 4-piece bath, and laundry room. The first bedroom, with its French doors, could also make an excellent dining or bonus room. Down the hall is access to the newer back deck, perfect for relaxing and enjoying Niagara Escarpment views.The lower level is equally impressive and ideal for recreation and entertaining, with two more bedrooms, an office or single bedroom, a 3-piece bath, and huge family room complete with a kitchenette and wood-burning stove. The home features dual zoned in-floor hot water heating and ducted central air conditioning that comprise a quiet, efficient system for year-round comfort. Practical features include generous storage space, a newer roof (2022), a 200-amp electrical panel, and drilled well.This is country living with convenience, space, comfort, and beautiful views wrapped into one welcoming package. (id:56591)
Century 21 In-Studio Realty Inc.
1065 10th Avenue E
Owen Sound, Ontario
If you've been dreaming of a spacious family home with room for everyone, this 4-bedroom, 3-bath East Side property might be the one. The updated kitchen features bright white cabinetry, a wood-top island, stainless steel appliances, and a window overlooking the fully fenced backyard. The main floor offers an inviting flow between the large living room, dining area, and an easy walkout to the deck and pergola, perfect for entertaining or quiet evenings at home.Upstairs, you'll find four generously sized bedrooms and a full bath, providing plenty of space for a growing family. The finished basement is a standout, with modern finishes, a cozy fireplace feature wall, pot lights, and a 4-piece bath. There's even a built-in tech center for convenient access to your media setup. Outside, enjoy your own private retreat: mature trees, a hot tub, a storage shed with garage access, and a spacious backyard where kids or pets can play. Add in an attached garage and a wraparound front deck, and this property checks every box. Located at 1065 10th Ave East, you're close to the college, YMCA, shopping, restaurants, and schools everything is just minutes away. This move-in ready home combines comfort, style, and convenience in one of Owen Sound's most sought-after locations. (id:56591)
Century 21 In-Studio Realty Inc.
1080 Petticoat Lane
Minden Hills, Ontario
Welcome to 1080 Petticoat Lane on the sandy shores of Minden Lake. This property has been owned by the same family dating back to the early 1960s, and the Viceroy cottage you see today was built in 1989 and has been a beloved year-round home. The main floor offers a den/office with walk out to deck, 2-piece bath, kitchen, and an open dining/living area with big lake views. Upstairs are two comfortable bedrooms and a 3-piece bath. The lower level has a rec room with walkout to the level lakeside yard, plus plenty of storage space. Outdoors is where this property shinesguests will enjoy the bunkie, while evenings call for a lakeside wood-fired sauna or roasting marshmallows with kids and grandkids. The level yard makes it easy to play and enjoy the water, with a clean sandy shoreline right out front. Located on a privately maintained year-round road, you're only minutes to Minden for groceries, restaurants, and Kawartha Dairy ice cream runs. The Minden White Water Preserve is also close by, adding to the list of reasons this location is so special. A true Cottage Country Ontario getaway with the convenience of year-round use, this property blends history, comfort, and lakeside fun in the heart of the Haliburton Highlands. (id:56591)
RE/MAX Professionals North
58159 12th Line
Meaford, Ontario
Picture yourself coming home to wide-open space, privacy, and a beautifully updated bungalow on 1.4 acres between Owen Sound and Meaford. From the paved drive to the welcoming all-brick exterior and landscaped entry, the curb appeal is undeniable. Inside, natural light fills the open-concept kitchen, dining, and living area. Warm wood accents, timeless finishes, and thoughtful details create a space that feels as good as it looks. The Brubacher kitchen shines with custom cabinetry, built-ins, and a centerpiece island truly the heart of the home. Patio doors open to a private deck overlooking nature, while two bedrooms and a spa-like bath with soaker tub and walk-in shower complete the main level. The finished basement adds flexible living space, with a smart side entry connecting the garage, backyard, and both levels. Outdoors, 1.4 acres offer room to garden, gather, or relax in the hot tub. Tucked away in the tree line you will find a useful steel clad outbuilding, perfect for large storage and a well built chicken coop with outdoor run. Ideally located along Highway 26, you're minutes from Owen Sound, Meaford, and within easy reach of Thornbury and Collingwood. More than just updated this home blends character, comfort, and connection. (id:56591)
Century 21 In-Studio Realty Inc.
