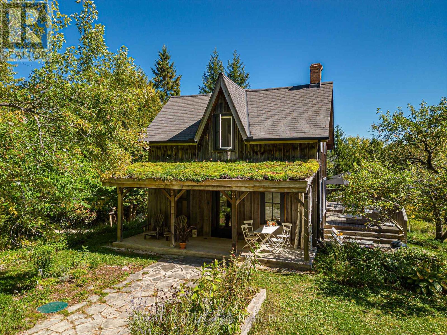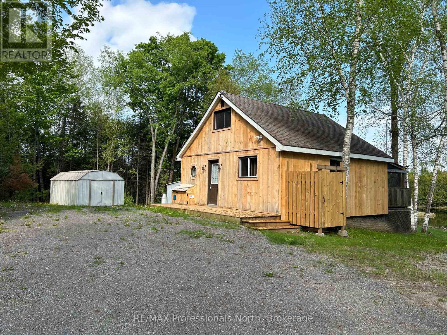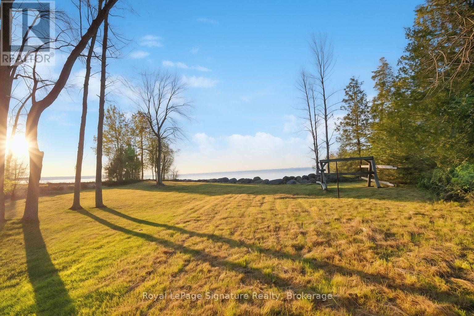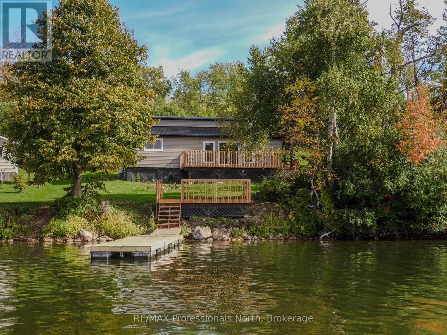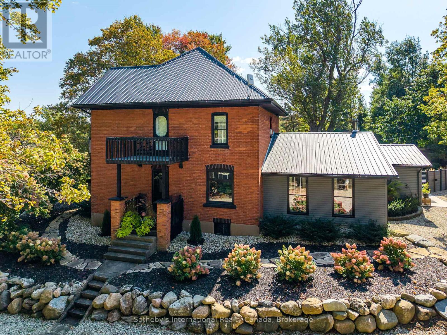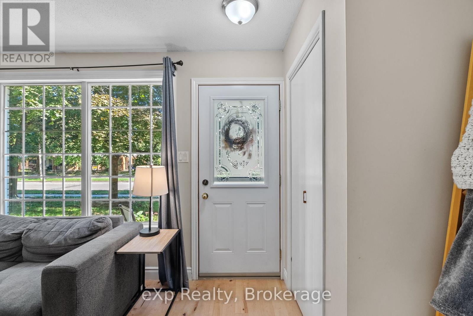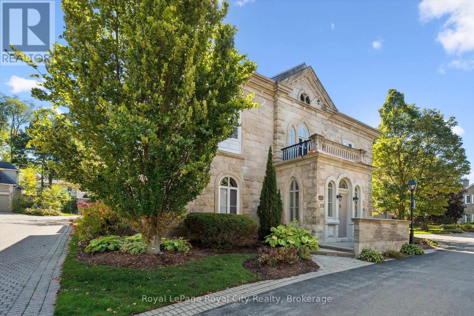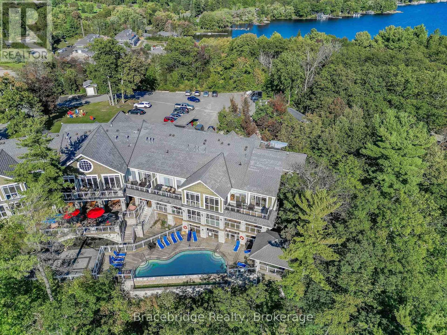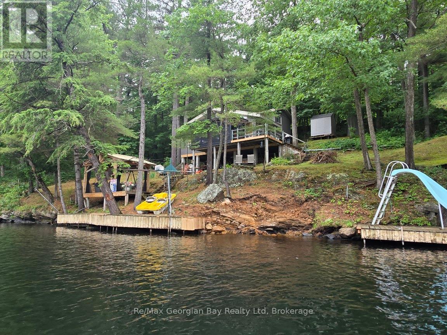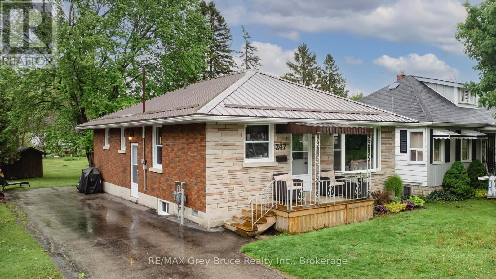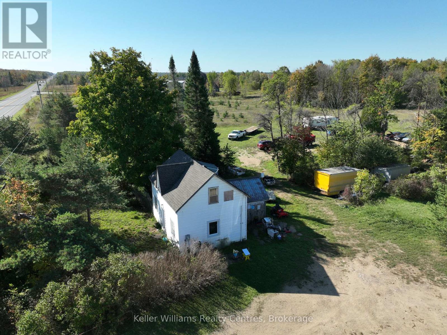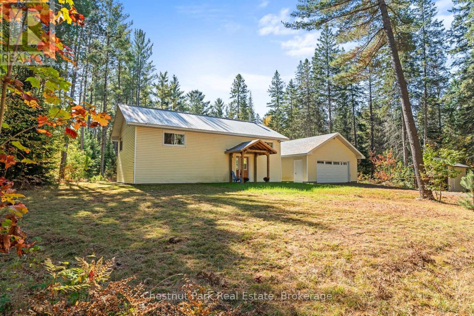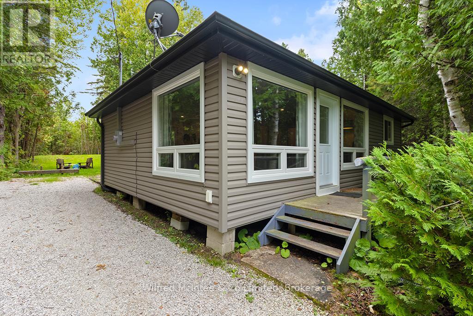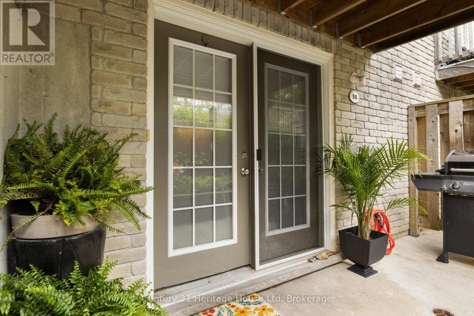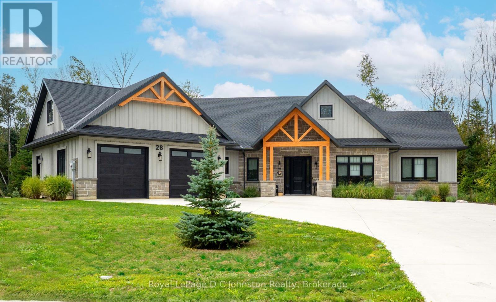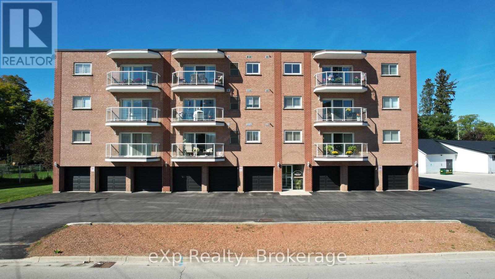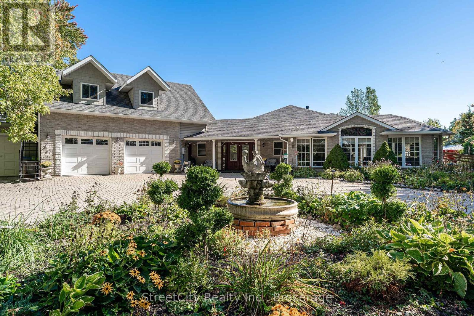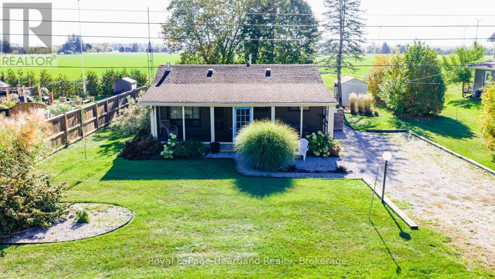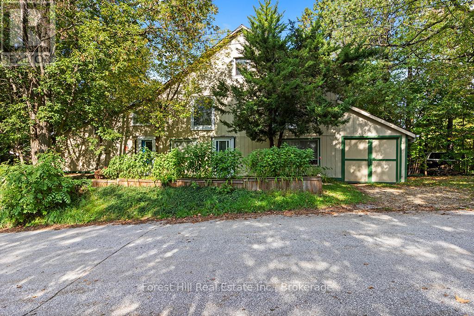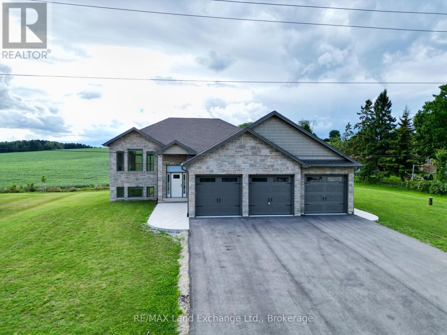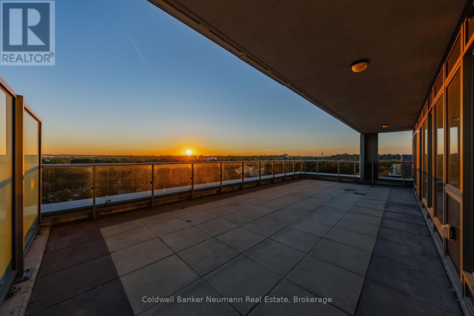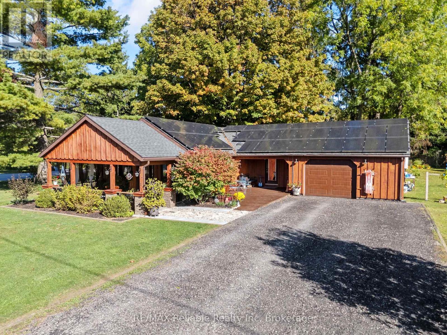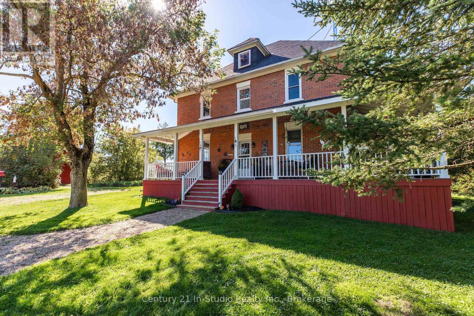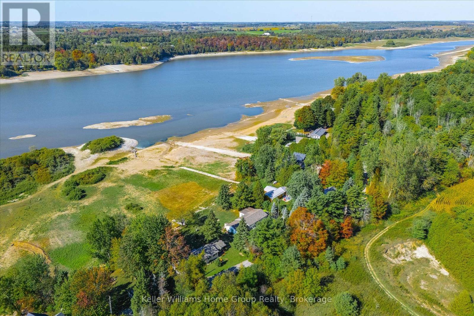758153 2nd Line E
Mulmur, Ontario
Welcome to this extraordinary Mulmur retreat, set on 75.2 acres of pristine forests, streams and wetlands. Surrounded by hemlock, cedar, birch, and apple trees, this property offers complete privacy and a lifestyle immersed in nature. The thoughtfully restored century home, originally built in the late 19th century and aligned with the spring solstice, has been modernized with eco-conscious features while preserving its timeless charm. Large south-facing windows maximize passive solar gain, while geothermal heating and cooling provide efficient comfort year-round. Wiring is already in place for future solar panels, driveway gates and lighting, enhancing sustainability and convenience. The home blends historic character with modern touches, including a flowering sedum roof garden that attracts pollinators and cedar decks perfect for enjoying summer evenings or the sound of rainfall. Inside, the cozy, light-filled rooms are designed to connect seamlessly with the outdoors. Step outside to discover flourishing native gardens, a saltwater pool with propane heater ideal for laps or starlit swims and trails that invite exploration in every season. Snowshoeing, downhill and cross-country skiing, cycling and the Bruce Trail are all close by, making this property a true four-season playground. The land itself teems with wildlife: deer, wild turkeys, porcupines, hummingbirds, cardinals and blue jays all call this sanctuary home. Every season brings new sights, sounds and experiences to enjoy. Just minutes from Creemore's farm markets, organic food shops and the acclaimed Michelin-starred restaurant, The Pine, this property offers a rare combination of natural beauty, seclusion and convenience. This unique Mulmur estate is more than a home it's a lifestyle of harmony with nature, recreation and timeless charm. This property offers access to high-speed fibre optic broadband, ensuring fast & reliable connectivity for all your work, streaming & lifestyle needs. (id:56591)
Royal LePage Locations North
810 4th Line
Douro-Dummer, Ontario
26 acre recreational property with trails and off grid cabin are the perfect getaway spot to welcome the warmer weather! Watch the heron catch a fish, the ducks splash around on the pond or walk the shorline listening to the bees buzzing and frogs "talking". Surround yourself with local wildlife and a variety of birds. This quaint off-grid cabin in the woods overlooks its own private pond. Situated on over 26 acres you will be surrounded by nature. Enjoy a quiet paddle, hike or relaxing campfire on the water's edge. Enjoy preparing your meals in a fully equipped kitchen with fridge, stove and plenty of counter space and storage. Gather around the dining room table to share family meals, games night or just relax before moving to the living room with sliding doors to the enclosed porch overlooking the pond. A woodstove keeps the cottage warm and toasty. A generator and battery pack allow lights, TV, fridge and computers to be used. Yes, there's wifi and cell service too! Upstairs is an open-concept bedroom with a view of the pond and two double beds. A 2 pc bath with compost toilet adds convenience. Just 5 mins to Warsaw and 20 mins to Hwy 115. (id:56591)
RE/MAX Professionals North
129 Sunset Boulevard
Blue Mountains, Ontario
Welcome to over half an acre of prime Georgian Bay waterfront in sought-after Thornbury, a rare opportunity to create your dream home or cottage in one of Southern Ontario's most coveted locations. With 110 feet of private, sandy shoreline and panoramic views of Georgian Bay, this expansive and serene property offers the perfect backdrop for a custom-designed family compound or luxurious year-round residence. Nestled in a private setting just minutes from downtown Thornbury, it's an easy bike ride along the scenic Georgian Trail to enjoy award-winning restaurants, artisanal shops, and vibrant community life. This idyllic location also offers unparalleled access to four-season recreation minutes from private ski clubs, championship golf courses, world-class hiking and cycling trails, and the lively Blue Mountain Village. Just 20 minutes to Collingwood, you'll enjoy all the convenience of nearby amenities while basking in the quiet beauty of waterfront living. The current cottage is a tear-down, allowing for a fresh start on this blank canvas. A shed/bunkie offers utility while you plan your build. The property includes a well and septic, with engineering for the building envelope already completed. This is more than a lot it's the foundation for your legacy. Don't miss the chance to own one of Thornbury's premier waterfront parcels. (id:56591)
Royal LePage Signature Realty
53 Long Island
Otonabee-South Monaghan, Ontario
There is still plenty of time for cottage season! Enjoy this extensively renovated island cottage on Long Island, Rice Lake. This fully insulated cottage features, new windows and main door. New siding, soffits, fascia and eaves. Put your mind at ease knowing there is a new steel roof on the front and 5-year-old shingles on the rear plus a new steel roof on the shed. Indoors you will find a new freshly installed kitchen just waiting for its first family gathering. The fresh bathroom offers a new vanity and light fixture. As you enter the cottage, the new wood wall coverings add a welcoming pine smell. The new subfloor and flooring provide easy maintenance and durable living space. A new ductless heat pump and baseboards help to keep the cold at bay. Throughout the cottage, there are new switches and plugs and light fixtures. The property has a spacious rear yard with space for the children to play. The property is just a few minute's boat ride from the mainland which will allow you to be relaxing on the dock in no time. Just 90 minutes from the GTA, Rice Lake is known for it's spectacular fishing, boating and family friendly atmosphere. (id:56591)
RE/MAX Professionals North
137840 Grey 12 Road
Meaford, Ontario
Charming Century Home on 6 Acres with Scenic Countryside Views. Step into timeless elegance with this beautifully renovated 3-bedroom, 2,500 sq ft century home, nestled on a private 6-acre lot. Built in 1910 and thoughtfully updated throughout, this detached gem blends classic character with modern comfort. Set back from the road, the home offers peace, privacy, and panoramic countryside views. Inside, you'll find a seamless blend of original charm and contemporary upgrades, a fully updated kitchen and bathrooms. Perfect for entertaining, the landscaped grounds feature outdoor living spaces ideal for gatherings, relaxing, or enjoying the serenity of rural living. Whether you're sipping morning coffee on the porch or hosting summer dinners under the stars, this property invites you to slow down and enjoy the natural beauty surrounding you. Located just minutes to the heart of Meaford and a short drive to Georgian Bay, Blue Mountains and Collingwood, hiking trails, and year-round recreation, this is a rare opportunity to own a piece of local history with all the comforts of modern living. (id:56591)
Sotheby's International Realty Canada
286 Dufferin Street
Stratford, Ontario
Welcome to this move-in ready 3 bedroom, 2 bathroom townhome in desirable South Stratford! Ideally located across from Dufferin Park and Dufferin Arena, with mature tree-lined streets and quick access to Hwy 7 leading straight into Stratfords charming downtown. Perfect for first-time buyers and families, this home offers updated flooring and stairs, central A/C, and the convenience of a separate bedroom and bathroom on the lower level. Two reserved parking spaces are included, and the low monthly condo fee covers water, lawn care, snow removal, and exterior maintenancemaking ownership simple and stress-free. (id:56591)
Exp Realty
15 - 25 Manor Park Crescent
Guelph, Ontario
An Heirloom of Guelphs Heritage, Reimagined for the Modern Era. Long before glass towers dotted our skyline, this stone Georgian mansion was standing proud by the Speed River. Built in 1850, it remains one of Guelphs most admired heritage properties. Today, this historic residence has been thoughtfully restored and transformed into a private enclave of luxury condominiums, where history meets modern convenience. Residence 15 is set within the original mansion itself, spans 3,600 sqft and embodies a harmony of heritage and sophistication. Inside, you'll find two bedrooms, three baths with a private elevator and will feel the elevated sense of space which is revealed through soaring 11-12 ft ceilings, custom millwork, imported Italian marble, rich walnut hardwood, and handcrafted designer fixtures. Floor-to-ceiling French windows, in every room, bring abundant natural light and connect interior spaces with elegance. At the heart of the residence lies a chef's kitchen of distinction. Anchored by a professional-grade 5pc Thermador suite - including an exceptional 8-burner gas range, seamlessly integrated appliances, a dedicated wine fridge and coffee system - it is designed for those who entertain with refinement and cook with passion. A true sanctuary, the principle suite boasts separate custom closets and a 5pc luxury ensuite featuring a freestanding soaking tub perfectly positioned to enjoy the scenic view. Riverside walking trails are just steps away, connecting you back to the very landscape that has shaped Guelphs history. Manor Park affords true lock-and-leave convenience with no outdoor maintenance, ideal for discerning travellers or multi-residence owners. It's super prime location places you within moments of top restaurants, private golf club, downtown Guelph and easy access to the express. This extraordinary historic residence awaits its next steward - come discover it through a private tour. (id:56591)
Royal LePage Royal City Realty
L215-C2 - 1869 Muskoka 118 Highway W
Muskoka Lakes, Ontario
Generously sized modern studio suite in the Main Lodge with ample space to relax and have the perfect retreat to enjoy maintenance free cottaging. This 1/8th fraction allows you to experience the best of Muskoka for 6 weeks a year and is ideally located between Bracebridge and Port Carling. This unit is part of Touchstone Resort on Lake Muskoka with access to all of the resort amenities including dining on the patio, Touch spa, fitness room, infinity pool/hot tub, tennis courts, beach and non-motorized water toys as well as an additional pool/hot tub at the beach and the perfect base to discover Muskoka. Week schedule is Friday-Friday. (id:56591)
Bracebridge Realty
4 Sr406 Severn River
Muskoka Lakes, Ontario
WOW! COME CHECK THIS PLACE OUT! READY TO START LIVING THE DREAM AND MAKE SUMMERTIME MEMORIES? Looking for a family getaway that offers a lovely view of the water from most rooms, a 4 season bright and cheery waterfront cottage with 3 bedrooms, 3PC bathroom with washer, vaulted 13-foot ceiling in living area, a pellet stove, a stunning Muskoka Room with windows that raise up to allow a screened room, loads of docking space with a Sea-doo lift and a gazebo right at the water? Features include cherry finished cupboards, lots of storage space, built-in dishwasher, a shed, an outhouse with a flushing toilet, and nothing but nature all around you on this beautiful treed lot that is just under 2 acres. Enjoy watching the boats from all over the world go by on the Trent system, kids will love the water slide, and all only a one minute boat ride away to this lovely WATER ACCESS ONLY cottage, so not lots of extra travel time to worry about and extra time to just start enjoying the cottage right away. This peaceful cottage is located minutes to downtown Coldwater and right in the heart of Severn Falls, gas, groceries, and restaurant 2 minutes away, and the Big Chute is just down the River. Don't wait! Call today to book your personal viewing and come check out this piece of paradise and water access at its best! (id:56591)
RE/MAX Georgian Bay Realty Ltd
247 Albert Street S
West Grey, Ontario
Welcome home to this beautifully maintained brick bungalow nestled in the heart of Durham, just steps from local shops, restaurants, schools, parks, and more. Offering 3 spacious bedrooms and a 3-piece bathroom on the main floor, this inviting home is perfect for first time home buyers, families, retirees, or anyone seeking comfort and convenience. Step inside to discover a bright and spacious living room filled with natural light, perfect for relaxing or entertaining. The eat-in kitchen provides a warm, functional space for family meals, with easy access to the outdoors. Downstairs, the lower level adds valuable living space with a generous family room, a 3-piece bathroom, a dedicated laundry area, and plenty of additional storage. Enjoy three seasons of outdoor living in the cozy sunroom, which overlooks the patio and backyard ideal for summer barbecues or morning coffee. There are also three garden sheds that feature tons of room for tools and toys. With walkability to all amenities, this property combines small-town charm with everyday convenience. Dont miss your chance to own this move-in-ready bungalow in a sought-after neighborhood! (id:56591)
RE/MAX Grey Bruce Realty Inc.
19528 Highway 6
South Bruce Peninsula, Ontario
A Country Escape with 73 acres of Unlimited Potential! Looking for a property with character, space, and the opportunity to make it your own? This charming country home in Clavering offers a private rural setting with mixed hardwood/softwood forests, cleared areas and access to your own beautiful pond, while remaining just a short drive to Wiarton, Hepworth, Owen Sound, and Sauble Beach. Whether you're looking for a starter home, a renovation project, hobby or horse farm, hunt camp or a weekend getaway, this property has endless possibilities including a trail leading directly to the water! It's a storybook setting with recent upgrades. Set on a spacious lot with scenic views and mature trees, this home has key updates already in place: Newer roof (last 3 years) Updated furnace (last 3 years) Modernized water pump system, updated window and new windows ready to be installed. Step inside and imagine the possibilities. Cozy up in the rustic living room, cook meals in the bright kitchen, and relax in the peaceful upstairs bedrooms. Outside, a detached barn/shed adds extra storage or potential workshop space. Make This Countryside Retreat Yours! Homes with this much land, privacy, and opportunity don't come around often. Whether you're a first-time buyer, investor, or someone looking for a quiet escape, this property is full of potential. Call your REALTOR today to book a private viewing! (id:56591)
Keller Williams Realty Centres
2830 Etwell Road
Huntsville, Ontario
Welcome to 2830 Etwell Road, just 20 minutes from downtown Huntsville. Tucked back from the road and surrounded by nature, this charming two-bedroom, one-bathroom home offers peace and privacy on 2.4 acres. Built in 2001 with a metal roof, this efficient, well insulated home is designed with low-maintenance living in mind. Inside, you'll find bright, sun-filled spaces, a four-piece bathroom, and the convenience of main-floor laundry. A large, full-height unfinished basement presenting a blank canvas for your vision, ready for you to create additional living space. Stay cozy year-round with an electric furnace and the warmth of a wood stove in the living room. Outside, enjoy the bonus of a detached 24 x 24 garage, built in 2018, offering plenty of room for vehicles, storage, or hobbies. Whether you're looking to settle into a quieter lifestyle or expand into a home with room to grow, this property offers endless opportunity in a beautiful Muskoka setting (id:56591)
Chestnut Park Real Estate
1489 2nd Avenue S
Native Leased Lands, Ontario
Are you looking for a turn-key cottage fo r the family? This beautifully maintained property is ready for you to enjoy. All the work has been done! It features newer siding, plumbing, electrical updates, an updated kitchen, and new flooring. the roof is approx. 3 years old. New driveway stones and approved septic system were completed last year. It's across the road from the beach, and this charming 3-bedroom cottage sits on a large private lot. Enjoy the spacious backyard for picnics and family campfires. There is a storage shed for the beach toys and a lovely forest to walk along the property. Call today to book your showing. Be all settled for the summer season!! Yearly lease fee is $5,800 and $1,200 for service fee. (id:56591)
Wilfred Mcintee & Co Limited
56 - 35 Mountford Drive
Guelph, Ontario
Welcome to this stylish 1-bedroom plus den townhouse condo offering modern comfort and convenience at a fantastic price point! Perfect for first-time buyers, downsizers, or busy professionals, this home combines low-maintenance living with thoughtful design.Step inside to an open-concept layout filled with natural light, creating an inviting space for both relaxing and entertaining. The modern kitchen flows seamlessly into the living area, while the versatile den offers the perfect spot for a home office, guest space, or reading nook. Ample storage throughout keeps everything neatly organized.Enjoy your own private patio, ideal for sipping morning coffee or unwinding after a long day. The community offers wonderful amenities including a dog park, community garden, and plenty of visitor parking making it easy to host friends and family.Located close to shops, restaurants, and everyday conveniences, this townhouse condo delivers the perfect balance of comfort, lifestyle, and accessibility. Move right in and start enjoying the ease of condo living today! (id:56591)
Century 21 Heritage House Ltd
28 Lakeside Woods Crescent
Saugeen Shores, Ontario
Introducing an architectural masterpiece where bespoke craftsmanship meets unparalleled luxury. Step inside this stunning 3267 square foot bungalow, built without stairs on grade, and immediately experience the soaring great room with a vaulted white shiplap ceiling, a custom floor-to-ceiling stone gas fireplace, and a sleek wet bar with Marvel bar fridge. This space seamlessly flows into the gourmet kitchen and dining area, which are defined by Douglas fir ceiling beams and a white washed tongue and groove ceiling. The kitchen is outfitted with gorgeous maple cabinetry, upscale Thermador appliances, a quartz island with a waterfall edge and a large walk in pantry. The property extends its entertaining opulence to a fully enclosed 650 square foot three season sunroom featuring a second gas fireplace, spectacular milled Douglas fir ceilings and beams and heated sandblasted stone floors. A serene primary suite awaits, complete with a vaulted shiplap ceiling, walk-out to a large covered porch and ensuite featuring an oversized walk-in shower and freestanding tub. The split-plan design separates the guest bedrooms and bath for ultimate privacy. The home features a 500 square foot bonus room with a full bath and separate heating/cooling above the garage. Equally focused on functional luxury, there is a dedicated laundry room with custom cabinetry and quartz countertops, as well as a mudroom with coordinating maple cabinets and quartz counters - providing an elegant transition from the oversized double garage. Every detail, from the exquisite millwork, heated towel bars, in-floor gas hot water heating, Generac standby generator,, speaks to a life of refined comfort. Situated midway between Port Elgin and Southampton, this absolutely exquisite home, clad in stone and Maibec wood siding on a private wooded lot, is ideally located to take full advantage of the coveted four-season lakeside lifestyle Saugeen Shores is known for. (id:56591)
Royal LePage D C Johnston Realty
405 - 203 Mcnab Street
Brockton, Ontario
Welcome to the Riverview Condo in Walkerton. Just a short walk to downtown and the Saugeen River Trail. This unit has been extensively updated with a modern kitchen, refreshed bathroom, new flooring, updated doors, and stylish finishes throughout. Generous storage is available directly in front of your private garage, making this a convenient and truly turn-key property. (id:56591)
Exp Realty
4303 119 Highway
Perth East, Ontario
Have a look at this rare 1.5 acre Agricultural zoned property on a paved road just north of Stratford city limit. Built in 2011 this sprawling on grade bungalow features heated floors throughout the 2000 sqft layout. Bright & spacious open concept floor plan w/ huge windows, cathedral ceilings, large kitchen w/ island. Carpet free floors w/ tile and wood throughout. Primary bedroom w/ walk-in closet & 4 pc ensuite, 2nd bedroom, powder room & main floor laundry. Above the massive double garage is an accessory apartment w/ secondary access featuring bedroom, living room, full kitchen, 4pc washroom & private terrace. This property boasts a massive circular interlock driveway, attached 3rd bay on the garage, wood deck & boardwalks, above ground pool w/ updated pump & filter, hot tub, covered patio, stable, greenhouse & large fenced paddock. Geothermal, full forced air HVAC system for supplemental heat & AC, gas fireplace in the living room as well as the Accessory apartment. Heated garage floors. Call for more information or to schedule a private showing. (id:56591)
Streetcity Realty Inc.
71702 Old Cedarbank Lane
Bluewater, Ontario
Your Perfect Lakeside Getaway Awaits! Discover the ideal seasonal retreat just steps from the stunning shores of Lake Huron. Tucked away on a quiet cottage road, this charming property is perfectly positioned between the lively towns of Grand Bend and Bayfield, offering the best of a peaceful escape with convenient access to local attractions.This single-level cottage is the perfect haven for your summer getaways. With 3 bedrooms and 1 bathroom, it provides a comfortable and inviting space for family and friends. The bright sunroom addition at the back is the perfect spot to unwind after a day at the beach, while the home's good repair and well-maintained grounds mean you can start relaxing the moment you arrive.The property features two versatile outbuildings: a handy storage shed for all your lake toys and gear, and a delightful bunkie, perfect for hosting extra guests or as a private studio or workshop. The spacious yard is ready for all your outdoor activities, from lawn games to enjoying a quiet moment under the sun.While its designed for seasonal enjoyment, this cottage is equipped with modern conveniences for comfort in any season, including municipal water and, and a natural gas wall unit furnace and electric fireplace for those cooler nights. The insulated and sealed crawl space adds to the home's efficiency, making it a place you can enjoy well beyond the summer months.This isn't just a cottage; it's your personal sanctuary, offering a serene lakeside lifestyle with the option to enjoy it all year round. (id:56591)
Royal LePage Heartland Realty
15 Hill Street
Grey Highlands, Ontario
Known locally as "The Bee Barn", this one-of-a-kind property was transformed in 1992 by its current owner - a mixed media artist with exhibitions across Canada and Europe - into a contemporary studio & residence that blends art & everyday living. Comprised of 2 attached but separate ground-floor spaces, each with its own entrance, the property offers a versatile setup: one side designed for creative studio projects & the other as comfortable living quarters. This flexible configuration also presents excellent potential for an in-law suite, guest space, or home-based business. The main level features an open-concept layout with abundant natural light, a principal bedroom with skylight & closet, office nook with loft space & two walkouts to the garden. Upstairs, soaring vaulted ceilings create a dramatic, gallery-like space ideal as a bedroom, family room, entertaining area, or even exhibition space. An attached 2 car Garage & 30 x 13 workshop/shed with concrete floor, electricity, & some insulation provide ample room for storage, hobbies, or projects. A new drilled well (2024) adds peace of mind & modern convenience. Set in the heart of Flesherton, celebrated as both The Gateway to the Beaver Valley and an artists hub, this property offers the rare chance to enjoy a vibrant small-town lifestyle within a community of creatives just 500m from elementary & secondary schools, boutique shops, library, sports facilities & Flesherton Pond with its beach & pavilion - a favorite spot for swimming or fishing. Outdoor enthusiasts will love the nearby Bruce Trail, paddling on Lake Eugenia, skiing at Beaver Valley & Blue Mountain + the many golf courses & x-country trails throughout the region. Amenities are nearby in Markdale & Durham or larger centres like Collingwood, Thornbury & Owen Sound are all within easy reach. More than a home, The Bee Barn offers a flexible & inviting space that combines character, community & convenience in one of Grey County's most welcoming towns. (id:56591)
Forest Hill Real Estate Inc.
4829 Bruce Road 3
Saugeen Shores, Ontario
The 1325 sqft raised bungalow with finished walkout basement and 3 car garage in Burgoyne at 4829 Bruce Rd 3, is complete; and available for immediate occupancy. This home has 2 + 2 bedrooms and 3 full baths. Standard features include hardwood & ceramic flooring throughout the main floor, solid wood staircase, Quartz kitchen counters, 2 gas fireplaces; ashpalt drive, sodded yard and more. Added bonus this one comes with 6 appliances and window coverings. HST is included in the list price provided the Buyer qualifies for the rebate and assigns it to the Builder on closing. Prices subject to change without notice. (id:56591)
RE/MAX Land Exchange Ltd.
802 - 73 Arthur Street
Guelph, Ontario
Step inside 802 - 73 Arthur Street and youll instantly feel at home. This bright and spacious two bedroom condominium is designed for both comfort and lifestyle, offering a layout thats as practical as it is inviting. Each bedroom features its own private bathroom and generous closet space, making it perfect for families, roommates, or guests. Sunlight pours through the large windows, filling the open concept living space with warmth. Two private balconies extend your living area outdoors, ideal for hosting friends, sipping your morning coffee with the sunrise, or relaxing as the sun sets over the city. A versatile den provides the perfect spot for a home office or creative space, while in suite laundry ensures everyday convenience. Whether youre entertaining, working from home, or simply taking in the views of Guelph, this condo offers a lifestyle that truly feels like your own. (id:56591)
Coldwell Banker Neumann Real Estate
1 Mac Tavesh Street
Bluewater, Ontario
Charming Bungalow with Cottage Feel. This 2-bedroom, 1-bathroom bungalow combines cozy cottage character with modern efficiency. A welcoming, expansive covered front porch sets the tone, adding rustic charm and providing the perfect spot to relax and enjoy the outdoors. Inside, the home offers a modest yet inviting layout, complemented by electric in-floor heating and on-demand hot water.Set on a large, lush yard with mature shade trees and established gardens, the property feels private and serene. An attached single-car garage adds convenience, while solar panels on the roof provide income that covers the entire cost of electricity for the yearmaking this home as practical as it is charming. A short walk to Bayfield Main Street shops and restaurants. Adjacent vacant lot at 12 Sarnia Street is also for sale. The vacant lot next door is ALSO for sale (MLS X12437626) (id:56591)
RE/MAX Reliable Realty Inc
155104 7th Line
Grey Highlands, Ontario
This charming two-storey century home combines its heritage character with modern updates, situated on a private 2 acre property in Grey Highlands with most furniture included! It is ideal for use as a year-round residence, rental property, or ski chalet, located just 6 km from Beaver Valley Ski Club and 1 km from access to the Bruce Trail. This offers an active four-season lifestyle with excellent hiking, biking, and outdoor recreation opportunities. A long gravel driveway leads to a welcoming wrap-around porch. Inside, you'll find a carpet-free interior that showcases original wood floors and a thoughtfully updated kitchen featuring newer appliances. The main level also includes a laundry room, four-piece bathroom, a side mudroom, and a screened-in back porch with a relaxing hot tub. Attached to the home is a back storage room that provides space for outdoor equipment. Upstairs, there are four well-sized bedrooms and an open sitting area. The attic has the potential to be converted into a future studio or additional living space. The partial basement features a cement floor, a sump pump, and wood storage with a convenient window chute for easy access. Key features of the home include an updated shingled roof, mostly replaced windows, a newer owned hot water tank, and a water treatment system equipped with UV light, a water softener, and filtration. Heating is provided by a forced-air oil furnace and a wood stove. The property is beautifully landscaped, featuring perennial gardens, trees for privacy, a crabapple tree, and a fire pit. There are also three sheds for ample storage: a small wood shed, a large wood shed, and a tin shed. Located about 10 minutes from Markdale for shopping, hospital services, and schools, and only 2 hours from Toronto, this property offers unbeatable access to world-class recreation activities, including skiing, lakes, waterfalls, hiking, golfing, and more, allowing you to fully embrace the Grey Highlands lifestyle. (id:56591)
Century 21 In-Studio Realty Inc.
739 Seventh Street
Centre Wellington, Ontario
Welcome to Belwood Lake Living! This cozy two-bedroom cottage offers four-season accessibility in a beautiful lakeside setting. Relax and unwind while taking in breathtaking sunsets over the water from your own piece of paradise. The property is ideal for use in every season whether you're enjoying summer days on the lake, crisp autumn evenings by the fire inside or out, or winter adventures like ice fishing and snowmobiling. When the water level lowers, the nearby island transforms into a natural berm, creating a unique playground for golf, ATV rides, and beach days. Perfect as a weekend retreat or seasonal escape, this Belwood Lake cottage combines comfort, outdoor adventure, and natural beauty. (id:56591)
Keller Williams Home Group Realty
