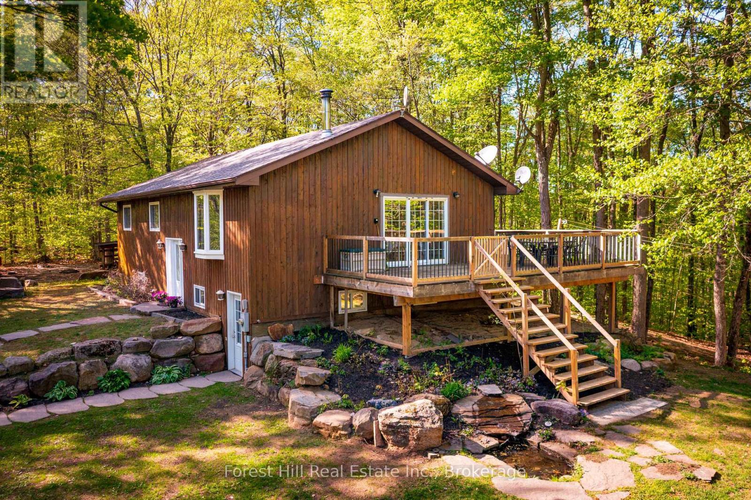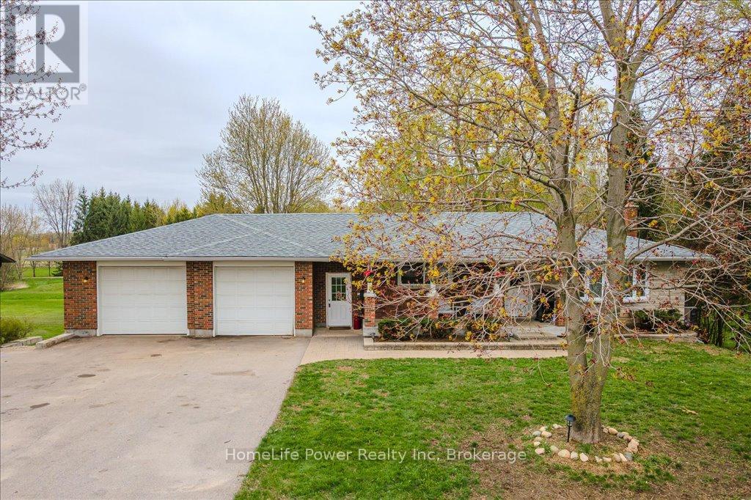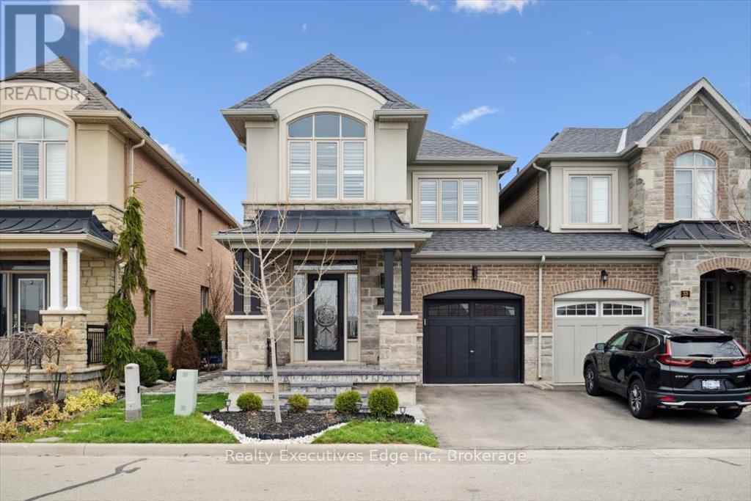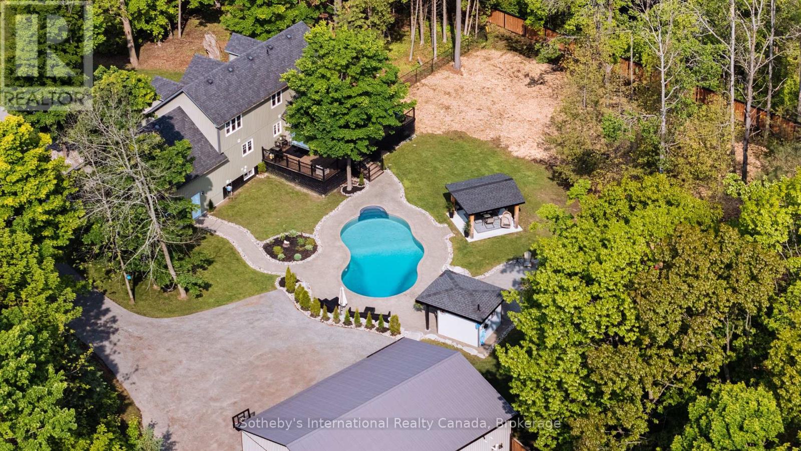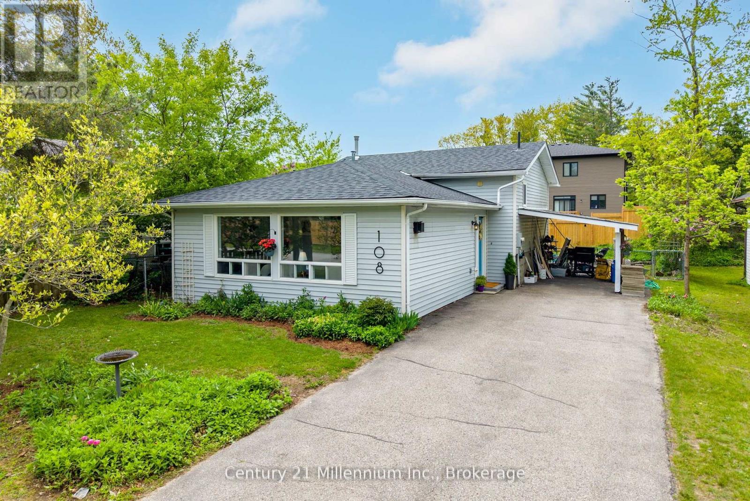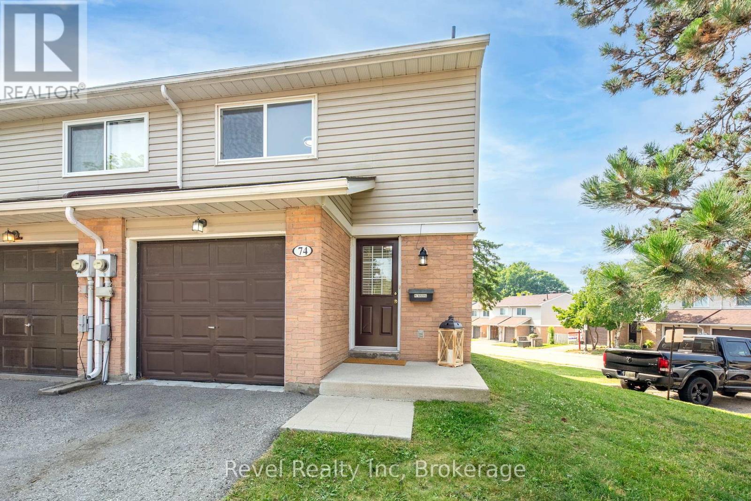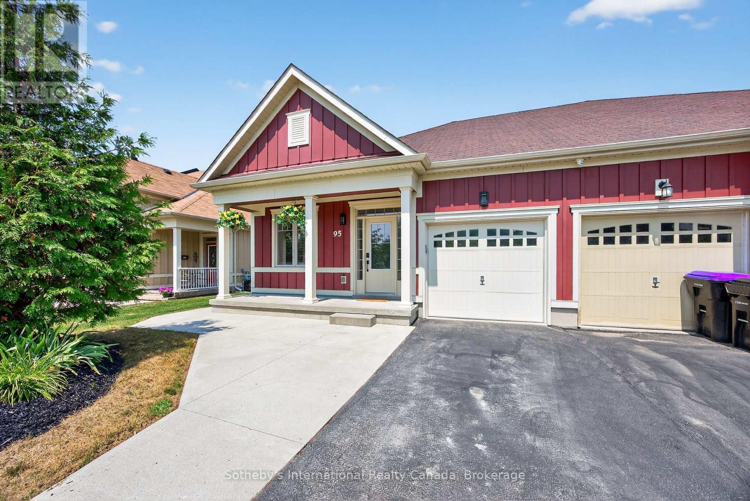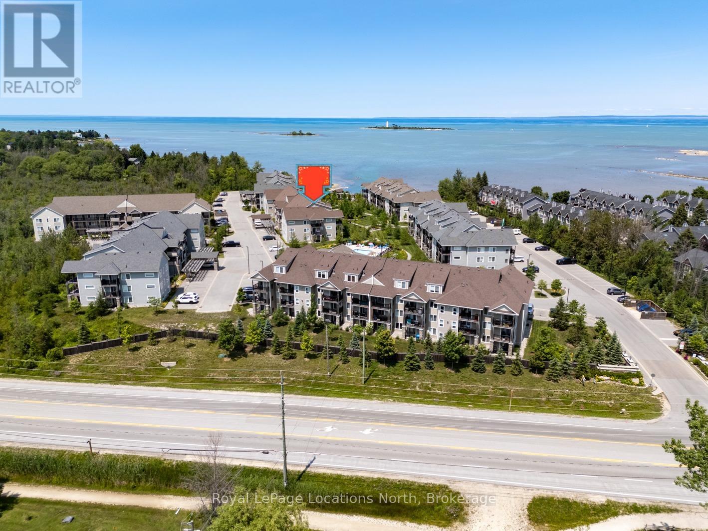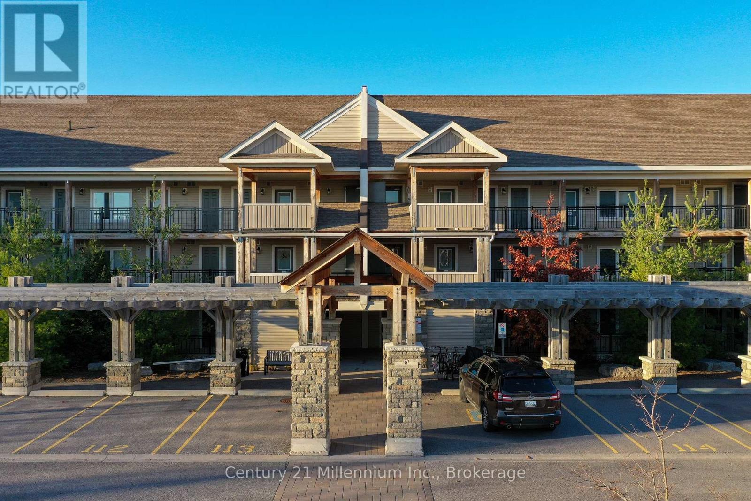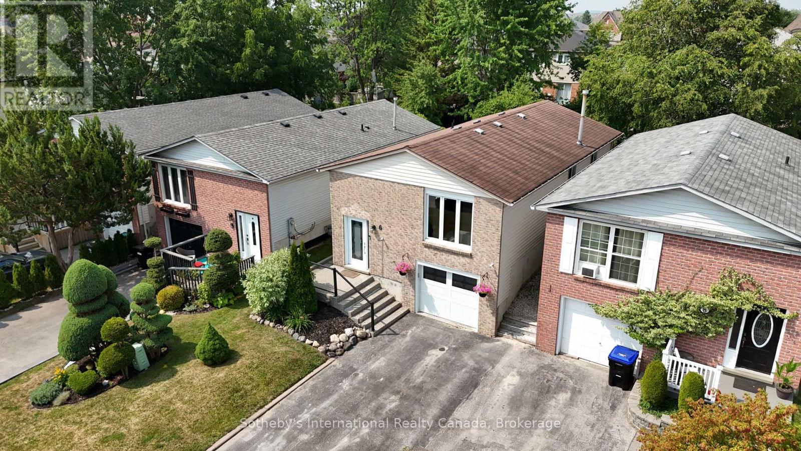635 26th Street W
Owen Sound, Ontario
Welcome to this beautifully maintained 3-bedroom, 2 full bath home, ideally located just minutes from Kelso Beach and the marina. Featuring a charming stone and brick front with a welcoming front porch, this property offers incredible outdoor living with a large wood deck, gazebo, and a stunning fully fenced backyard. Enjoy summer days by the 36' x 18' heated pool, complete with a new liner (2024), new sand filter (2025), winter safety cover, and solar blanket. The professionally maintained pool area also includes a dedicated pool shed, while a separate garden shed adds convenience.Inside, the home boasts hardwood floors and California shutters throughout. The oversized family room features a striking stone gas fireplace, and the living room offers a second gas fireplace for added comfort. The spacious kitchen is a chefs dream, equipped with both gas and electric stoves, a large island with quartz countertops, and stainless steel appliances. The lower level includes a private office and a recently renovated full bathroom. Additional features include a 7-zone sprinkler system, serviced A/C and furnace (May 2025), carport, and a thoughtful layout designed for both relaxation and entertaining. (id:56591)
Sutton-Sound Realty
8 Serenity Place Crescent
Huntsville, Ontario
Step into this enchanting home nestled in the heart of Huntsville - a rare freehold end-unit townhome that artfully blends modern sophistication with the tranquility of Muskoka living. The airy main floor is a showstopper, with soaring ceilings and a wall of windows that bathe the space in natural light while offering serene views of the landscaped gardens. The open-concept design includes a dining area perfect for gatherings, a chef's kitchen with a walk-in pantry, a central island with quartz countertops, and ample cabinetry to satisfy your culinary ambitions. The main floor also boasts a luxurious primary suite complete with an ensuite and walk-in closet. A cozy den and thoughtfully designed powder room add to the effortless flow of this level. The attached garage, with convenient inside entry, ensures comfort year-round. The fully finished lower level is equally impressive, featuring a spacious second bedroom, third bath, a versatile rec room, and an oversized storage area - ideal for every need. Outdoors, a sprawling rear deck invites you to dine al fresco, sip your morning coffee, or watch the local birdlife in peace. With an automatic natural gas generator and central air, this home is as practical as it is beautiful. Perfectly situated close to Huntsville's amenities, yet offering a serene escape, this rare end unit is a must-see. (id:56591)
RE/MAX Professionals North
917 Portage Road
Lake Of Bays, Ontario
Two Homes!! on this five beautiful wooded acres, located on a year round maintained road just minutes past the Deerhurst Resort and the Hidden Valley Ski hills. Both homes are in excellent condition with beautiful modern touches! This property gives a new home owner many options, live in one home and rent out the other? or keep a second home for extended family? Keep a second home for Airbnb rental income in this gorgeous Muskoka tourist area. Minutes to free public boat launches on Lake of Bays or Peninsula Lake. The newer one bedroom home built in 2015 is currently occupied by a monthly tenant, the Four bedroom bungalow is vacant and ready to move into, easy to view anytime!!! Dont miss this rare Two Home property!!! (id:56591)
Forest Hill Real Estate Inc.
5754 County Road 7
Guelph/eramosa, Ontario
Discover the perfect blend of country charm and modern versatility with this captivating 4-bedroom home nestled on an expansive country lot. Surrounded by open skies and serene views, the main floor offers a warm, inviting layout with 2 bedrooms, a bright kitchen, and cozy living areas ideal for relaxing or entertaining. The oversized double garage (with 100 amp power and room for 4 cars)provides ample room for vehicles, storage, or even a workshop perfect for hobbyists or those in need of extra space. The homes elevated position offers panoramic views of the surrounding countryside, creating a peaceful retreat just 5 minutes from Guelph's conveniences. What truly sets this property apart is its fully self-contained 2-bedroom walk-out basement apartment. With its own private entrance, this space is ideal for multi-generational living, rental income, or a luxurious guest suite. The apartment features a full kitchen, open-concept living area with wood fireplace( functioning and used in winter to be accepted as is), and abundant natural light flowing in through large windows and walkout access to the backyard. Whether you're looking for an investment opportunity or a flexible living arrangement, this unique home on a generously sized lot offers endless potential in an awesome rural setting. (id:56591)
Homelife Power Realty Inc
229 S Rankin Street
Saugeen Shores, Ontario
WATERFRONT/RIVERFRONT! Located on one of Southampton's most AMAZING AREAS, this beautifully maintained year-round home is just steps from the shores of Lake Huron. Whether you're looking for a serene weekend getaway, an income-generating opportunity, or a full-time residence, this property offers flexibility and comfort in equal measure. The main level welcomes you with bright, sun-filled spaces, a functional layout, and timeless charm throughout. The kitchen opens to a cozy dining area, and the spacious living room with views of the mighty Saugeen River, is the perfect place to unwind after a day at the beach. Step outside to enjoy the peace and privacy of the mature, landscaped yard with a few hundred feet of treed property down to the river, or relax on the classic covered front porch. The real bonus lies in the fully finished walkout lower level, complete with a second full kitchen, a large bedroom, full bathroom, and private exterior access ideal for multi-generational living, guests, or potential rental income. Just a short stroll to the beach, trails, and downtown Southampton's shops and restaurants, this home truly captures the best of small-town coastal living. Features: Prime location just steps to Lake Huron. 3+1 bedrooms, 3 full bathrooms. WHAT! The power is OUT? Not a problem, this home is equipped with a full automatic generator. Walking distance to downtown, parks, and trails. This is a rare opportunity to own a piece of Southampton charm. Not a big fan of the oak kitchen - no problem. We thought some of you may like a flat colour so we got a quote to professionally paint - on file. Check out some of the renderings. Buyer to pick colour. BE SURE TO WATCH THE FULL LENGTH WALKTHROUGH TOUR, CLICK ON THE MULTIMEDIA LINK. Book your private showing today. (id:56591)
RE/MAX Four Seasons Realty Limited
31 Rainforest Lane
Halton Hills, Ontario
Welcome to 31 Rain Forest Ln. This beautiful freehold end unit townhome is situated on a private lane in the sought-after community of Georgetown South. Thoughtfully crafted with meticulous attention to details, this bright and spacious 3-bedroom, 3-bathroom home boasts over 1800sqft of above-grade living space, 9ft ceiling, hardwood floors, upgraded tiles and pot lights throughout. Huge kitchen island with a breakfast bar, s/s appliances and tile backsplash. Walk out from the dining room to a carefree backyard with a beautiful large patio and fully fenced yard. Spiral hardwood stairs to upper floor with a gorgeous chandelier, a huge master bedroom with a 4 pc ensuite, 2 other good size bedrooms and another 4 pc bath. California shutters throughout and Inside access to the garage. Enjoy the convenient access to shopping, parks, community centre, schools, highways and much more. Don't delay, call your Realtor to schedule a private viewing today! Now Offering 3% Coop Comm Until September 28! (id:56591)
Realty Executives Edge Inc
66 Coleman Drive
Barrie, Ontario
Discover your dream home at 66 Coleman Drive, where modern elegance meets comfort in a beautifully landscaped corner lot in Barrie. If you're a first-time homebuyer or looking to downsize, this move-in-ready home is the perfect fit for you! Step through the front door and be greeted by a bright, open-concept layout that invites you to unwind and entertain. The newly renovated kitchen, complete with a cozy dining area, overlooks your serene landscaped backyard, ideal for summer barbecues or morning coffee. Experience luxury underfoot with stunning 3/4 inch hardwood floors throughout the living room and main floor bedrooms. The updated bathroom features a sleek new tub surround, vanity, and the added comfort of in-floor heating, but that's not all! The partially finished basement offers additional living space to cater to your needs, whether it's a family room, home office, or creative studio, giving you the freedom to customize it just the way you like. Don't miss out on this incredible opportunity! Schedule your showing today and step into the life you've always wanted at 66 Coleman Drive! (id:56591)
Keller Williams Experience Realty
6 Bayside Road
Tiny, Ontario
Beachside Bliss and Timeless Comfort! Enjoy sun-soaked days, peaceful evenings, and that finally home feeling in this charming two-storey retreat. Boasting 4 bedrooms and 3 bathrooms, the home is nestled on a tranquil, tree-lined lot bursting with perennials and backs directly onto one of Georgian Highlands private, member-only beaches. Just steps from the water, it offers rare privacy with unparalleled access. Start your mornings on the covered front porch with a quiet coffee, or unwind on the back deck during summer evenings. Inside, modern comforts abound with forced-air gas heating, central air, and Bell Fibe high-speed internet perfect for remote work or relaxing in style, any time of year. Whether you're seeking a full-time residence or a weekend escape, this home makes it effortless to slow down, soak in the serenity, and savor life by the bay. (id:56591)
Revel Realty Inc
303 Scott Street
Midland, Ontario
This 3-bedroom, 1-bathroom brick bungalow offers a solid footprint and great potential for those looking to renovate and add value. Built in the 1950s, the home features forced air gas heating, central air, and a full basement for added space. While updates are needed throughout, the structure is sound and the layout's functional. Located in Midlands east end, with nearby access to schools, shopping and public transit. A smart option for first-time buyers, investors, or anyone looking to put in the work and make it their own. The home is being sold in 'as-is where-is' condition. (id:56591)
Team Hawke Realty
129 Bass Line
Oro-Medonte, Ontario
Welcome home to 129 Bass Line - where serene luxury and family comfort seamlessly blend. Set on nearly 1.8 lush acres, this spacious 5-bedroom, 3-bath residence offers 3,400 sq ft of bright, inviting living space. The thoughtfully designed interior features a spacious kitchen perfect for entertaining, an airy dining room, and an inviting living area anchored by a custom stone propane fireplace and soaring ceilings. Upstairs, retreat to the expansive primary suite, complete with a private ensuite and calming forest views. Step outdoors to your own personal resort: a heated saltwater pool, pool house with bar and bathroom, and a relaxing hot tub set seamlessly into the deck. The beautifully landscaped grounds include vibrant gardens, mature trees, and a tranquil natural pond - creating a peaceful escape. A cozy 4-season bunkie with electrical and WiFi offers flexible space for guests, hobbies, or remote work. Perfect for hobbyists, the impressive 1,200 sq ft workshop is equipped with in-floor heating, 200-amp service, and ample workspace. Fully fenced and secured by automatic gates, the property provides privacy and peace of mind. Ideally located in the coveted Marchmont school district, you're just steps from Bass Lake and minutes to conveniences. 129 Bass Line isn't just a home - it's a lifestyle. (id:56591)
Sotheby's International Realty Canada
4 Chestnut Place
Orillia, Ontario
Top 5 Reason's You'll Love this Home 1) Immaculately Maintained Family Home with 3 Generously Sized Bedrooms 2) Bright Eat-In Kitchen with New Appliances (Fridge & Stove 2025) with Sliding Patio Doors Leading to your Back Yard Oasis 3)In-Law Suite Potential with a finished lower level complete with A Rec-Room (Or could be used as a 4th Bedroom) and 3 piece Bathroom. 4) Over Sized 2 Car Garage with Inside Entry and ample storage space. 5) Located on A Quiet Cul-De-Sac close to Homewood Park and convenience shopping and schools. Home Improvements Include: Foyer and Living Room Freshly Painted (2025), New Furnace (2024) and Ducted Heat Pump (2024), New Light Fixtures (2025) In Kitchen, Foyer, Bathroom, New Shed (2025), North Star Windows (2006, w/ Lifetime transferrable warranty), Garage doors (2018), Front Door (2018), Shingles Replaced (2018 w/ 25 Year Warranty). Backyard is Landscaped and Fully Fenced. Home Only Ever Occupied by One Owner. This home is the ideal fit for the growing family! (id:56591)
Royal LePage Quest
25 Copeland Creek Drive
Tiny, Ontario
Experience luxury living at its finest on this secluded 1.6-acre estate, complete with a dream backyard oasis and breathtaking views of protected forest. This 5,200+ sq. ft., 5-bedroom, 5-bathroom home offers exceptional privacy, unmatched craftsmanship, and a layout designed for entertaining. A long armour stone-lined driveway leads you to the grand entrance. Inside, you'll find open concept living with hardwood and travertine floors, soaring cathedral ceilings, and a stunning stone-faced gas fireplace. The custom chefs kitchen boasts granite counters and backsplash, built-in paneled double Sub-Zero fridges, professional-grade appliances, a massive island with prep sink and beverage fridge, a walk-in pantry, and direct access to an oversized covered composite deck with skylights. The primary suite overlooks the serene backyard and features a spa-like 5-piece ensuite and walk-in closet. The fully finished walkout basement offers 8.5 ft high ceilings, in-floor radiant heat, bright above-grade windows, and three additional bedrooms including a second primary suite for extended stays. Step outside to your private resort: an in-ground pool, manicured gardens, stone accents, and a pool house with a 3-piece bathroom, outdoor shower, and drive-through garage door. The oversized triple-car heated garage with epoxy floors is perfect for car enthusiasts, while a Quonset hut provides extra storage. Additional features include a Generac backup generator, irrigation system, high-speed internet, and quick-closing availability. Minutes to marinas, golf, shopping, schools, GBG hospital, and beautiful Georgian Bay. What are you waiting for? (id:56591)
RE/MAX Georgian Bay Realty Ltd
108 Ansley Road
Wasaga Beach, Ontario
Welcome to your dream retreat, where beachside living meets cozy family comfort! Nestled just a short stroll from the sandy shores of Beach Area 1, this lovingly cared-for home offers an idyllic escape from the hustle and bustle while keeping you close to Wasaga's main attraction. Step inside to discover a spacious yet intimate layout that effortlessly blends style with practicality perfect for creating memories with loved ones. The living room invites you in, featuring large windows that allow abundant natural light, flowing effortlessly into a defined dining space that's ideal for family gatherings and entertaining friends. The well-appointed kitchen features ample counter space and storage. Retreat to the bedrooms tucked away from the main living area, perfect for rest and relaxation. Meanwhile, the additional kitchenette - whether used as an in-law suite or simply as a convenient extension of your home's functionality- is a versatile area that enhances both privacy and enjoyment. That's not all! This home boasts an exceptionally spacious crawl space that expands your storage possibilities perfect for seasonal gear or family keepsakes. Some upgrades include; New Roof (2022), New furnace and AC (2024). (id:56591)
Century 21 Millennium Inc.
592 Tenth Street
Collingwood, Ontario
Discover an exceptional opportunity in beautiful Collingwood with this charming 3-bedroom, 2-bathroom end- unit townhouse located in the family friendly Maple View Court condos. This inviting home features an open concept entry with ample storage and a modern kitchen equipped with stainless steel appliances fridge, stove, dishwasher and abundant counter and cabinet space. The cozy living room offers patio access, making it perfect for entertaining or enjoying BBQs in the fully fenced backyard. Upstairs, youll find three bright and spacious bedrooms with newer flooring installed in 2020, along with a stylishly upgraded bathroom featuring contemporary tile and hardware. The versatile basement includes a generous storage area, laundry facilities, and a den thats a dream come true for gamers. Recent updates to the property include an upgraded electrical panel (2014), windows (2014), and shingles (2012). This home presents a fantastic opportunity in a prime locationdont miss out on making it yours! (id:56591)
Royal LePage Locations North
74 - 778 William Street
Midland, Ontario
Looking for easy living near the shores of Georgian Bay? This bright and beautifully updated end-unit townhouse is the full package. Renovated since 2024, it offers a fresh, modern feel with updated flooring, kitchen, bathroom, light fixtures, and new windows and patio doors just move in and enjoy. With three bedrooms, including one with a walk-in closet, there's plenty of space whether you're starting out, downsizing, or looking for a low-maintenance investment. The layout is open and inviting, with lots of natural light. Downstairs, the finished walkout basement gives you a cozy family room that leads to your own private patio space perfect for morning coffee or evening BBQs. It also opens to green space for added peace and privacy. Parking is no problem with space for two vehicles (one in the attached garage, one in the driveway), and visitor parking is right next door ideal for guests. The low condo fees of $345/month make this a smart choice for those wanting comfort without the hassle. You'll love the location minutes to downtown shops and cafes, waterfront walking and biking trails, and big box conveniences. Commuters will appreciate quick access to the highway, and families have access to a variety of public and separate schools, including French Immersion, French Catholic elementary, and a French-language high school. Whether you're buying your first home, investing, or settling into a simpler lifestyle, this home offers it all at a price that's hard to beat. (id:56591)
Revel Realty Inc
95 Wally Drive
Wasaga Beach, Ontario
Beautifully finished freehold semi-detached home in Wasaga Beach offering 2 bedrooms and 2 bathrooms and attached garage! Neutrally painted throughout with 9' ceilings and a spacious kitchen featuring an abundance of cabinetry, a quartz breakfast bar, tiled backsplash, stainless steel appliances and doors leading to a private fenced yard with patio area and shed. The living area features a gas f/p and lots of natural light. The primary suite has 11' vaulted ceilings, an ensuite with shower and walk in closet and the guest bedroom is a great size and has access to a full bathroom. Attached single car garage with inside entry and driveway parking for 2 cars. Hot water is on demand! Located minutes from the beach, shops, restuarants and community centre. Ideal empty nester/retirees home or a weekend getaway for the family and no condo fees!! (id:56591)
Sotheby's International Realty Canada
307 - 5 Anchorage Crescent
Collingwood, Ontario
Discover this exceptional chalet-style condo in the prestigious Wyldwood Cove waterfront, resort-style community, ideally located on Georgian Bay w convenient access to golf courses, trails, & ski hills. Built in 2017 & tastefully updated throughout May 2025, this thoughtfully designed home offers an open-concept layout featuring 3 generously sized bdrms, 3 full baths, & 1447 square feet of beautifully finished living space. The main floor boasts a dramatic 17-foot ceiling, a cozy gas fireplace, & a walkout terrace w breathtaking distant views of Georgian Bay, along w a natural gas line for your BBQ. The modern kitchen showcases stainless steel appliances & elegant granite countertops. The primary bdrm incls a private ensuite & a large window that floods the room w natural light. This largest floorplan in the complex also features a second main-floor bdrm. The upper level offers a versatile third bdrm in an open loft-style layout, complete w an add'l ensuite. Designed to maximize sunlight, this chalet provides a bright, inviting ambiance throughout. Recent upgrades incl: new bathrm light fixtures, vanities, sinks, faucets, towel bars, & upgraded shower heads in 2 bathrms. The entire condo has been freshly painted, incl walls, ceilings, & trim. The kitchen now features a stylish new subway tile backsplash. All light fixtures have been replaced, including modern caged fan lights in 2 bdrms providing the function of a ceiling fan with a contemporary aesthetic. The main floor was upgraded to laminate hardwood at time of purchase. The condo fee incls water & sewer costs, plus access to a year-round heated outdoor pool, a well-equipped exercise room, & on-site storage for kayaks & canoes. Additional highlights incl an elevator, in-suite laundry, a large exclusive-use locker adjacent to the front door, one assigned parking spot conveniently located near the building entrance (#183), + guest parking - a perfect blend of luxury, comfort, and convenience. (id:56591)
Royal LePage Locations North
205 - 6 Anchorage Crescent
Collingwood, Ontario
1 Bedroom + Den - Lives Like a 2 Bedroom in Wyldewood Cove! Welcome to Wyldewood Cove, where waterfront living meets modern comfort on the shores of Georgian Bay. This bright and spacious 1 bedroom + den condo offers the flexibility of a second bedroom or home office, making it ideal for full-time living, weekend getaways, or investment potential. Lightly used and in like-new condition, this second-floor unit boasts a smart open-concept layout with stylish finishes throughout. The kitchen features a breakfast bar, perfect for casual dining, while the combined living and dining area is anchored by a cozy gas fireplace - a perfect space to relax or entertain. Step outside to your 65 sq ft private terrace and enjoy partial views of Georgian Bay - a peaceful retreat for morning coffee or sunset drinks. The den provides valuable additional space that can function as a second sleeping area, guest room, or private office. Additional conveniences include an elevator, and your personal storage locker just steps from your front door. Wyldewood Cove offers exclusive access to a private shoreline, ideal for swimming, kayaking, or paddleboarding. Residents also enjoy a year-round heated outdoor pool and fitness facility - all set within a beautifully maintained waterfront community. Located just minutes from downtown Collingwood, the Georgian Trail, Blue Mountain Resort, golf, and both public and private ski hills, this is your chance to enjoy the very best of South Georgian Bay's four-season lifestyle. (id:56591)
Century 21 Millennium Inc.
6 Longview Drive
Bradford West Gwillimbury, Ontario
Ideal for 1st-time buyers or those looking to downsize, this beautifully updated home features a modern open floor plan in a peaceful, family-oriented neighborhood. The kitchen and bathrooms have been renovated with stone countertops and stainless steel appliances, offering a contemporary touch. Abundant natural light fills the space, which includes 3 bedrooms on the main floor and 1 in the lower level. Enjoy the convenience of a walkout to a spacious, private backyard, along with inside access to the garage. Ideally located near schools, parks, and shopping. (id:56591)
Sotheby's International Realty Canada
679 Sandy Bay Road
Tiny, Ontario
Rare 42+ acre waterfront destination along the shores of Georgian Bay with no immediate neighbours. Enter the shared private road encased in a canopy of trees and venture into a world of your own. Resort life at your finger tips, enjoy summer from the owned waterfront with over 100+ ft of sandy beach area to snowshoeing in your back 40 in the winter. This property has it all including natural gas and high-speed fibre internet. Westerly exposure with jaw dropping sunsets from this custom 5,900+ sq ft home. Wrap around decks, well poised walkout lower level patios and abundance of windows, offers maximized views of the Bay from almost every room. An expansive ranch style bungalow with west side primary bedroom featuring luxury 5 pc. ensuite, private access to deck and views of the bay. On the far East one can offer guests the upper level secluded in-law suite that includes, kitchen, living room with gas fireplace, one bedroom and full bath. This is conveniently separated by the peaceful and bright living room, formal dining room, kitchen with large island, breakfast nook and cozy family room with Muskoka stone finished custom wood burning fireplace, second bedroom, full bath and large laundry room. Entertain to the fullest with a sweeping lower level housing 4 bright walkout bedrooms, theatre room, full bar, games area and recreation room with yet another Muskoka stone wood burning fireplace and continued views of the Bay. Wrapping this property up with a bow are the additional features such as the 3 car attached garage with inside entry, a 1,500 sq ft detached building with shop 2 overhead doors and convenient garden door to house your boat, vehicles and other recreational toys and equipment. Not far from your private dock and fire pit area is an additional entrance to the estates network of paths by the shoreline, easy access for bringing in large equipment. Surrounded by hiking, biking, ATV trails, enjoy ski clubs, golf, shops, villages, & quaint restaurants. (id:56591)
Sotheby's International Realty Canada
68 Gentle Fox Drive
Caledon, Ontario
Luxurious 4-bdrm, 3.1-bath executive bungalow W/finished W/O bsmt backing onto Etobicoke Creek Trail! Set on rare ravine lot in one of Caledons most sought-after neighbourhoods, this home offers expansive living across both levels W/in-law suite potential, exquisite views & amenities just mins away! Stone façade, landscaping & dbl-car garage W/carriage-style doors deliver incredible curb appeal. Inside cathedral ceilings, rich hardwood, upgraded main floor doors & expansive windows flood space W/light & elegance. Living room boasts architectural charm & flows into dining room highlighted by tray ceilings. Butler's pantry offers added functionality. Chef-inspired kitchen W/handsome cabinetry, marble floors, crown moulding, S/S appliances, centre island W/seating & pendant lighting. French doors open to oversized newer deck W/glass railings. Enjoy views of greenery, ideal for BBQs, morning coffee & relaxing. Adjacent family room W/fireplace & picture windows. Primary suite W/tray ceilings, W/I closet & ensuite W/soaker tub, glass shower W/marble tiling & dual-sink quartz vanity. 2 other bdrms W/large windows, hardwood & share stylish 4pc bath. Laundry room & 2pc bath completes main level. Finished W/O bsmt W/9ft ceilings delivers exceptional multi-generational living or in-law suite potential. Family room W/fireplace & bonus space is perfect for games room, gym or playroom. Pot lighting &sliding doors fill space W/natural light. Large bdrm W/3pc ensuite, add'l bathroom & upgraded flooring W/humidity-mitigating underlay. Ravine lot is exceptional-lush, private & peaceful W/no rear neighbours! Covered patio below deck & lots of yard space to entertain. Mins from Heart Lake Conservation, enjoy ziplining, hiking, swimming & trekking. Amenities are around the corner: shops, restaurants, schools, transit & 410 for easy commutes. Whether you're seeking flexible layout for extended family, rental potential or peaceful retreat surrounded by nature, this home delivers it all! (id:56591)
RE/MAX Real Estate Centre Inc
RE/MAX Real Estate Centre Inc.
58159 12th Line
Meaford, Ontario
Picture yourself coming home to wide-open space, privacy, and a beautifully updated bungalow on 1.4 acres between Owen Sound and Meaford. From the paved drive to the welcoming all-brick exterior and landscaped entry, the curb appeal is undeniable. Inside, natural light fills the open-concept kitchen, dining, and living area. Warm wood accents, timeless finishes, and thoughtful details create a space that feels as good as it looks. The Brubacher kitchen shines with custom cabinetry, built-ins, and a centerpiece island truly the heart of the home. Patio doors open to a private deck overlooking nature, while two bedrooms and a spa-like bath with soaker tub and walk-in shower complete the main level. The finished basement adds flexible living space, with a smart side entry connecting the garage, backyard, and both levels. Outdoors, 1.4 acres offer room to garden, gather, or relax in the hot tub. Tucked away in the tree line you will find a useful steel clad outbuilding, perfect for large storage and a well built chicken coop with outdoor run. Ideally located along Highway 26, you're minutes from Owen Sound, Meaford, and within easy reach of Thornbury and Collingwood. More than just updated this home blends character, comfort, and connection. (id:56591)
Century 21 In-Studio Realty Inc.
101 Deer Lane
Blue Mountains, Ontario
Custom home offering 8000+ sq ft. From the grand foyer to the luxurious principal suite, every detail seems meticulously designed to provide a sense of lavish living. The transitional architecture is timeless, showcasing traditional a modern elements such as floor-to-ceiling windows, a Stuv two-sided wood-burning fireplace, and vaulted ceilings throughout, adding depth and character to the bungalow and creating a truly unique living experience. The emphasis on premium materials like stone, marble, slate, quartz, and reclaimed wood further highlights the commitment to quality and craftsmanship. The integration of natural elements, such as theIndiana limestone finished fireplace and the engineered bleached white oak floors throughout, adds warmth and sophistication to the interiors. A gourmet kitchen awaits, equipped with high-end appliances, an oversized island, walk-in pantry, and servery, providing ample space for culinary endeavors. The separate dining area offers an elegant setting for formal meals, complemented by vaulted ceilings and views of the stunning fireplace. The seamless transition between indoor and outdoor spaces is particularly enticing, allowing residents to enjoy the best of indoor and outdoor living. The 1000 sq ft floating design NewTech wood deck and saltwater pool provide the perfect setting for outdoor entertaining and relaxation. Amenities include a glass-enclosed exercise room, main floor sauna, and dog bathing area, demonstrating a thoughtful approach to modern living. With its proximity to prestigious recreational amenities like The Georgian Peaks Ski Club, delicious dining, Georgian Bay, and local trails, this property offers not just a wonderful living experience, but also convenience and access to a plethora of leisure activities. This exquisite bungalow epitomizes luxury living at its finest, promising a lifestyle of elegance, comfort, and unparalleled beauty in a highly desirable location. (id:56591)
Sotheby's International Realty Canada
203 Aiken Street
Meaford, Ontario
Charming Meaford Bungalow! Welcome to this quaint and cozy bungalow located in the heart of Meaford. A short walk to shops, restaurants, parks, schools and the stunning shores of Georgian Bay, this home offers the perfect blend of convenience and charm. Ideal for small families or those looking to downsize, this 2-bedroom, 1-bathroom home features an open-concept kitchen and dining area with windows that fill the space with natural light. A cozy gas fireplace adds warmth and character to the main living area. Enjoy the outdoors with a spacious, oversized lot measuring 284 feet deep-plenty of room to garden, play or relax under the gazebo. The insulated garage offers year-round utility and additional storage. Don't miss this opportunity to enjoy easy living in one of Meaford's most desirable locations! (id:56591)
Century 21 Millennium Inc.


