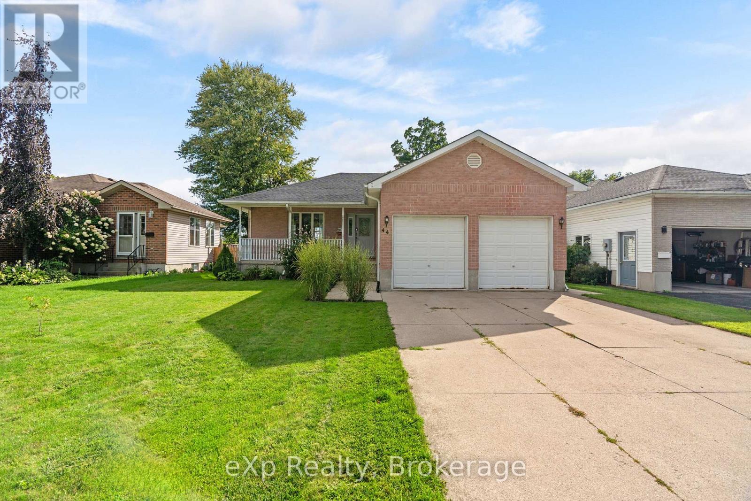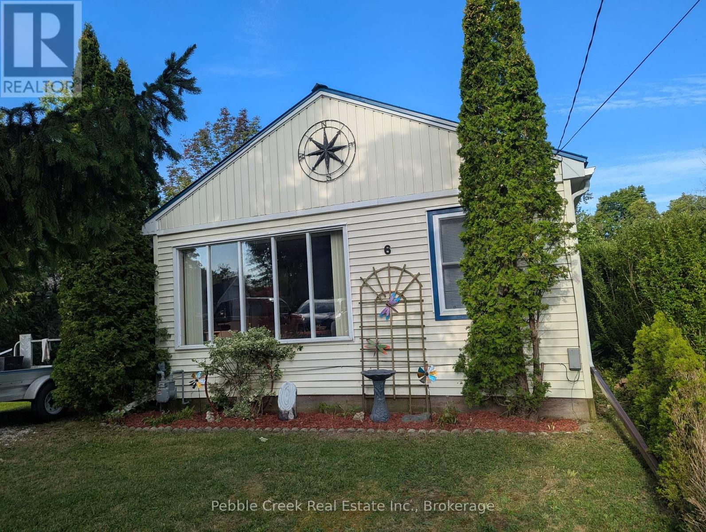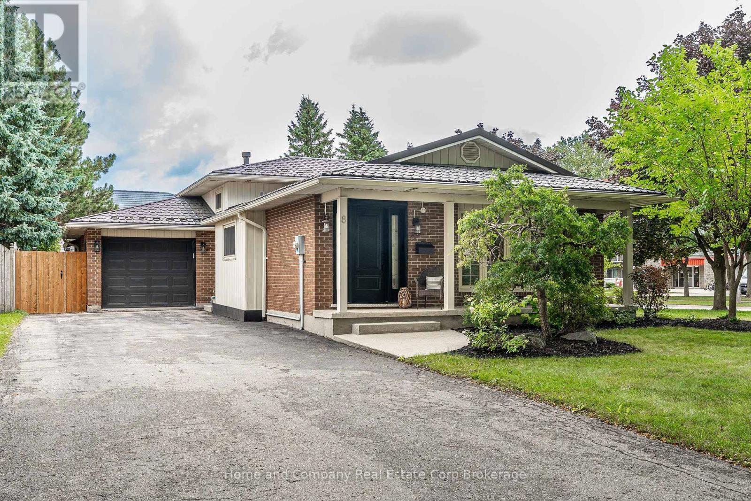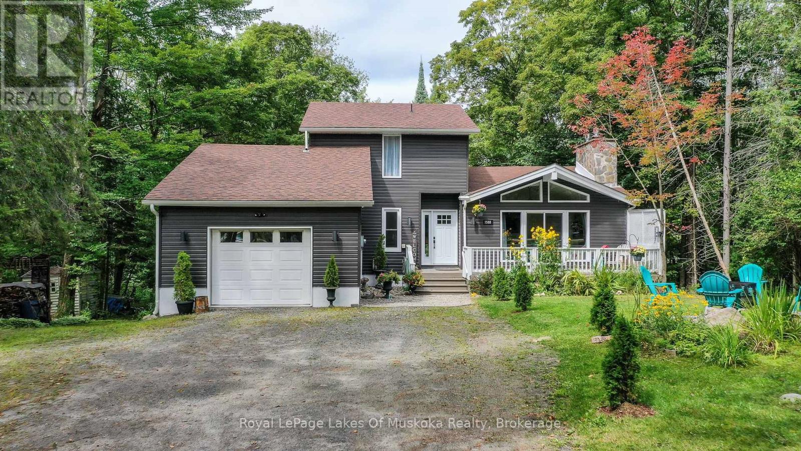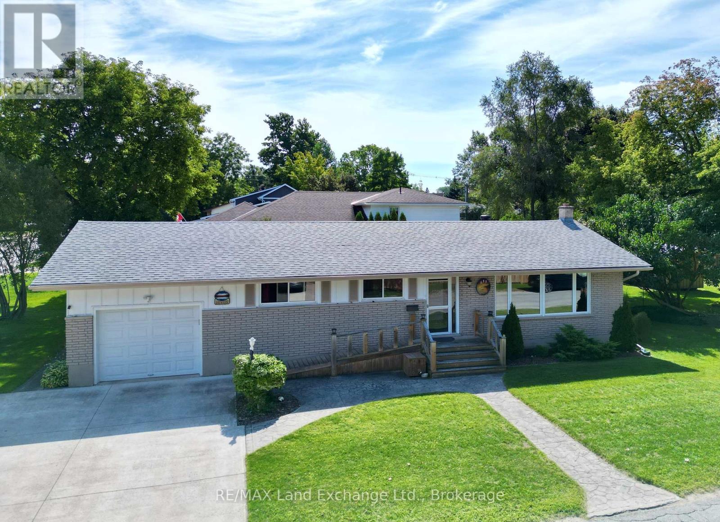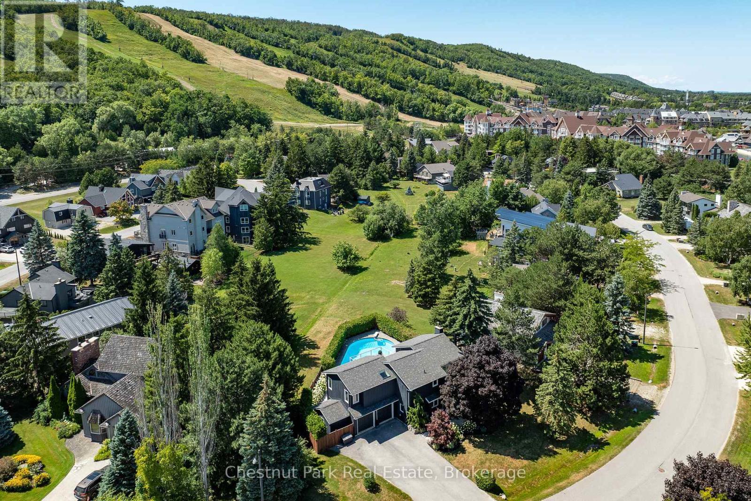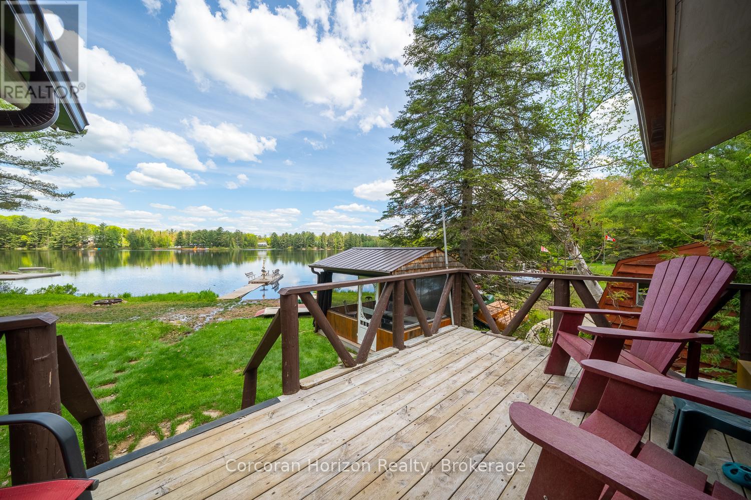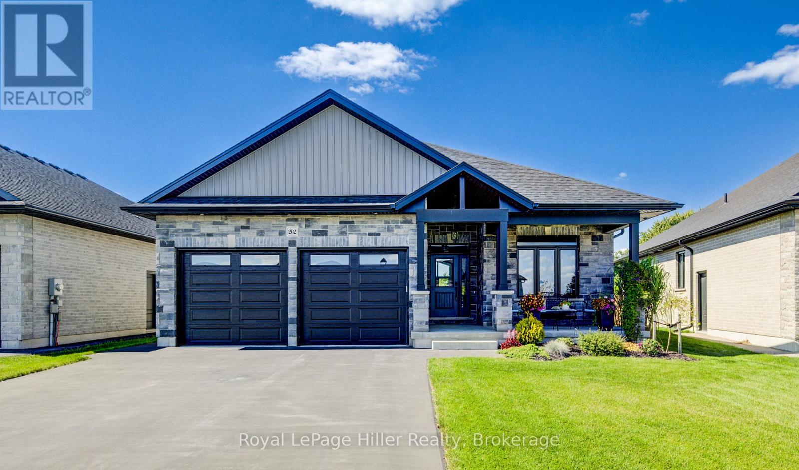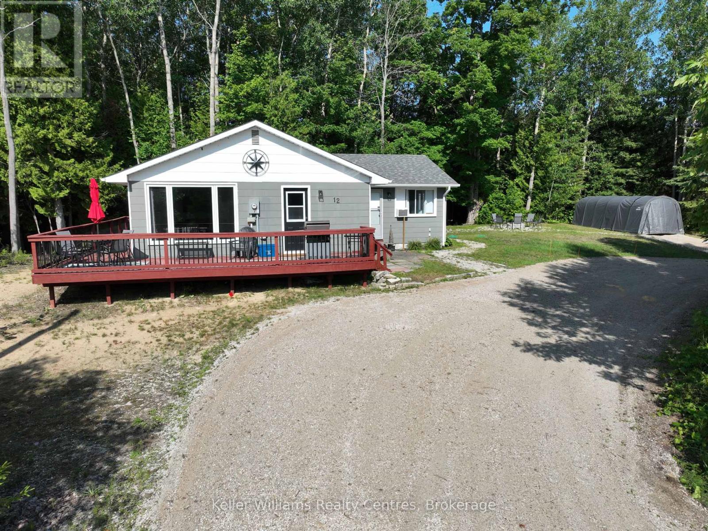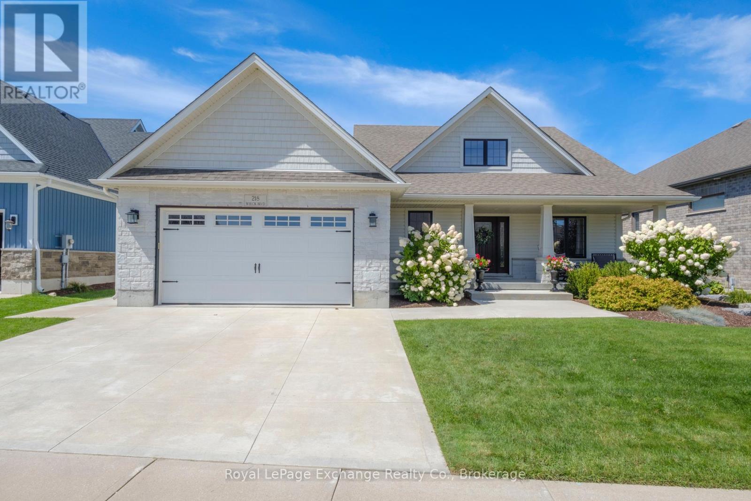44 Eleanor Street
West Perth, Ontario
Welcome to this well-cared-for bungalow in a quiet, family-friendly neighbourhood. The open-concept main floor offers a bright living room, dining area, and kitchen, plus three bedrooms, including a principal suite with a walk-in closet and a 4-piece bath. The fully finished basement adds a cozy rec room with a fireplace, flexible living space, 3-piece bath, laundry, and plenty of storage. Outside, enjoy a private backyard for summer evenings and a double-car garage for convenience. A wonderful place to call home, ready for its next chapter! (id:56591)
Exp Realty
163 Sugar Maple Street
Blue Mountains, Ontario
BUILDER COLLECTION HOME - ready to move-in! With over $100k in extras including; Full appliance package, Luxury vinyl flooring in all main areas, bedrooms & basement, Stone countertops throughout, Central air conditioning, Upgraded kitchen cabinets, Freestanding tub, in primary ensuite, and much more. This Beausoleil model is 2072 sq ft, and another 910 sq ft in the finished basement with oversized windows. Welcome to Windfall! Steps from The Shed, the community's own unique gathering place nestled in a clearing in the forest. Featuring a year-round heated pool, fitness area, and social spaces, The Shed offers a perfect spot for relaxation and recreation. Surrounded by the winding trail system that connects the neighbourhoods of semi-detached and detached Mountain Homes at Windfall. So close to the Mountain it's as if you're part of it. (id:56591)
Bosley Real Estate Ltd.
6 Park Road
Goderich, Ontario
Charming Beachside Retreat in Bluewater Beach Just South of Goderich Welcome to this bright and airy 2-bedroom cottage-style home, nestled in the sought-after Bluewater Beach community. Just steps from Lake Huron, this property is perfect for weekend getaways, summer escapes, or year-round living. The home features vaulted ceilings and large windows that flood the space with natural light, creating an open and inviting atmosphere. The interior is freshly painted in crisp white, giving it a clean, coastal feel. Enjoy the outdoors with generous yard space and multiple areas designed for relaxation and entertaining. A huge deck wraps around the side and back of the home, perfect for BBQs, gatherings, or soaking up the sunshine. The property also boasts a gazebo, providing a shaded retreat for warm summer days. Located just south of Goderich, you'll have easy access to the prettiest town in Canada, with its historic charm, dining, shopping, and amenities, while still enjoying the peace and tranquility of Bluewaters Beach.Whether you're looking for a cozy retreat or a fantastic investment in Ontario's West Coast, this property is a rare find. (id:56591)
Pebble Creek Real Estate Inc.
8 Murray Hill Road
Stratford, Ontario
Tucked away on a peaceful, tree-lined street where neighbors wave, this spacious three-bedroom, 1.5-bath backsplit feels like home from the moment you arrive. Imagine starting your day with coffee on the huge covered back deck, the ceiling fan stirring a gentle breeze as you look out over your private, fenced yard that's perfect for gardening, playtime, or weekend barbecues. With its many updates, sturdy metal roof, and attached garage, this home is as practical as it is inviting. The landscaped lot and wide double driveway make coming and going a breeze, while the quiet one-block street keeps life peaceful, yet just steps from parks, schools, and all the amenities you need. This is more than a house, it's where everyday moments become lasting memories. (id:56591)
Home And Company Real Estate Corp Brokerage
1588 Skyline Drive
Huntsville, Ontario
Sought after sunlit and spacious 4 bedroom plus den, 3+1 bathroom is an ideal residence in the heart of Hidden Valley community. Ski to the hill or stroll to the fabulous 300'+ beachfront on prestigious Pen Lake with a private park featuring beach volleyball, bathroom, picnic tables, space to play or lounge as part of your membership in the Hidden Valley Property Owners Association. Great interior design with large sunlit primary rooms. The sunlit living room has vaulted ceilings, Muskoka stone gas fireplace and sliding patio doors to front deck. Hardwood flooring in beautiful country size kitchen including newer up to the minute white cabinetry with glass doors, eat at counter, large window with forest views over your very private back yard. Lovely hardwood floors continue into the dining and sitting room with french style doors to large rear deck ideal for barbequing, entertaining featuring an included gazebo. Main level primary bedroom with 3 piece ensuite is privately positioned in the residence away from other living spaces. 2nd level features 2 bright and spacious bedrooms and 4 pc bath. Lower level has a large family room with a gas fireplace and a fun party room with a potential wet bar and large patio door to another rear deck and patio. 1 bedroom plus den and an up to date 4 pc bathroom walk out door to the rear yard completes the lower level. Recreational residence is a pleasure to view with many upgrades including the septic was replaced in 2018 (rated for 3 bdrms), gas furnace new in 2024, new electrical panel & some newer windows. The home boasts maintenance free vinyl siding, absolute private rear yard with level space for kids, gardens, potential for swimming pool, set back nicely from the street, attached single car garage. Located in one of the best areas for year round active living with bike trails, ski hill, beach, resorts, restaurants, golf all within walking distance or a short drive. Only 10 minutes to downtown Huntsville. (id:56591)
Royal LePage Lakes Of Muskoka Realty
633 Wellington Street
Saugeen Shores, Ontario
Charming 3-Bedroom Bungalow in Prime Central Location at 633 Wellington Street in Port Elgin. Welcome home to this beautifully maintained 3 bedroom; 2 bath bungalow, perfectly situated just minutes from downtown, steps away from the Saugeen District Senior School & the Rail Trail; which is great for cycling, walking or connecting with the outdoors. Its an ideal location for families, or downsizers looking for convenience and comfort. This inviting home features numerous updates, including insulation (2021), Ductless heat pump for heating and cooling (2023), shingles (2018), several windows, gas hot water tank (2021) portable standby generator & refreshed main bathroom. Enjoy your morning coffee or unwind in the spacious 3-season sunroom, filled with natural light. Additional highlights include two storage sheds for all your tools and gear, and a partially fenced corner lot with alley access. A practical layout with everything on one level, and a cozy yet functional design ready to move into or personalize to your taste (id:56591)
RE/MAX Land Exchange Ltd.
133 Carmichael Crescent
Blue Mountains, Ontario
Leave your car in the driveway and live the ultimate mountain lifestyle at 133 Carmichael Crescent, ideally located at the base of Blue Mountain. Just a short walk to the ski lifts and Village, this sought-after crescent is known for its welcoming neighbours and unbeatable convenience--whether you're here full-time or escaping for the weekend, everything you need is steps away. This reverse floorplan chalet offers 2,453 sq. ft. of finished living space with 3 bedrooms and 2.5 baths, backing onto greenspace for privacy, tranquil views, and a backyard and municipal greenspace where kids and dogs can play. In summer, relax by the seasonal inground heated pool or soak in the new hot tub (Sept 2025) surrounded by nature. An oversized deck and lower patio create the perfect setting for entertaining or quiet evenings, all with panoramic escarpment views. Inside, the main level features a warm family room with a gas fireplace and two walkouts to the pool and patio. Two generous bedrooms and a 4-piece bath provide comfort and flexibility for family or guests. Upstairs, the open-concept kitchen, dining, and living room with vaulted ceilings and a wood-burning fireplace is designed for gatherings, with front-row views of Blue Mountain's night-lit ski runs. The spacious primary bedroom also boasts vaulted ceilings, a 4-piece ensuite, and mountain views. Just five minutes to private ski clubs across the escarpment, golf courses, and a short ride to Northwinds Beach, the Georgian Trail, and downtown Collingwood's shops, restaurants, and cultural attractions. The charming town of Thornbury is only 15 minutes away. Homes in this location rarely come available--don't miss your chance to start your next chapter in Southern Georgian Bay. (id:56591)
Chestnut Park Real Estate
247 Mainhood Road
Huntsville, Ontario
This charming 4-bedroom, 4-season cottage offers the perfect balance of vintage character and modern convenience. Set on 110 feet of northern exposure shoreline, it delivers stunning views and peaceful sunsets, along with both shallow beach access and deep water off the dock for diving, fishing and boating. Inside, the living room's woodstove creates a warm gathering spot, complemented by electric baseboard heating and waterlines with heat trace making year-round use an option. The cottage is powered by an updated 100-Amp electrical service breaker panel. Step outside to find ample decking for entertaining, a screened 10x10 gazebo with power right off the beach, and a 20x10 workshop (60 amp service) for storage and/or hobbies. The 50-foot floating dock is already set up with two benches and a table ready to keep the good times rolling lakeside. The water pump was updated in spring 2025. Both downtown Huntsville and Bracebridge are only ~15 minutes away. Whether you're looking for a family getaway or a potential short-term rental, this Mainhood Lake property offers quiet, comfort, and a great opportunity to enjoy lakeside living. (id:56591)
Corcoran Horizon Realty
202 Orr Street
Stratford, Ontario
Beautiful Brick Bungalow with Scenic Backyard and Stunning Upgrades! This immaculate brick bungalow offers the perfect blend of comfort, function, and style. Set on a spacious lot backing onto a creek and open country field, it features a double car garage, double-wide driveway (parks 4), and a fully fenced yard ideal for both privacy and outdoor enjoyment. Step onto the charming covered front porch with vaulted ceiling before entering a welcoming foyer. The main floor includes a guest bedroom (currently used as an office), and a spacious kitchen designed for both entertaining and everyday life. Features include a large island with Blanco Sila granite double sink, stainless steel appliances (WiFi fridge with dual ice makers, induction stove, dishwasher), a walk-in pantry, and high-end quartz counters throughout, including a built-in coffee nook. Enjoy seamless flow from the dining area with walkout to a raised deck (with storage underneath), into the bright living room with vaulted ceilings, oversized window, and a cozy 18,000 BTU gas fireplace. The primary bedroom retreat includes a walkout to a private raised deck (with dry storage underneath), a large walk-in closet, and a luxurious 5-piece ensuite with quartz counters. Convenience continues with main floor laundry, central vacuum with kickplate, and thoughtful finishes throughout. Downstairs, the finished basement impresses with a large rec room featuring a 32,000 BTU gas fireplace, two built-in workstations, games or gym area, kids playroom, and an adorable under-stair clubhouse. There's also a generous bedroom with oversized window and a stylish 4-piece bathroom with quartz counters. The west-facing backyard is a private oasis with gazebo, deck, and breathtaking sunset views. Extensive list of upgrades available in the downloads. This is an exceptional home in a quiet, desirable area, don't miss your chance! Contact your REALTOR today to schedule a private showing. (id:56591)
Royal LePage Hiller Realty
12 Pierce Street S
South Bruce Peninsula, Ontario
Imagine life in this fully furnished 3-bedroom, 1.5-bath bungalow in Oliphant, just minutes from sandy beaches, Sauble Beach, and the charm of Wiarton. Welcome to 12 Pierce Street, a charming bungalow tucked away on a quiet dead-end road in the heart of Oliphant. Sitting on a generous 130' x 137' lot, this move-in ready property is perfect as a year-round home, weekend retreat, or investment. Inside, the bright open layout features large picture windows, an inviting blue kitchen, and two cozy living areas - one with walkout access to a wraparound deck and patio, ideal for entertaining. The home is carpet-free, fully furnished, and built on a solid insulated foundation (2017), offering comfort and peace of mind. Recent updates include a new front door (2025), three insulated bay windows by Vandolders Owen Sound (2025), upgraded electrical panel (2024), new plumbing, shingles (2017), and septic system (2017, pumped and inspected 2024) with municipal water. Outside, enjoy a circular driveway, fire pit area, 8x8 shed with hydro, and a Shelter Logic garage. The location is unbeatable: bike to Oliphants sandy beaches and shallow waters, or take a 10-minute drive to Sauble Beach or Wiarton for dining, shopping, and year-round activities. This Oliphant bungalow offers space, updates, and a prime location close to Lake Huron. (id:56591)
Keller Williams Realty Centres
218 Wieck Boulevard
Kincardine, Ontario
This beautiful stone home boasts incredible curb appeal, welcomed by a large covered front porch, an inviting double wide concrete laneway, and stunning landscaping that sets a refined tone for the property. The charming fenced & nicely treed backyard offers a sprawling rear patio with an inviting covered section, ideal for enjoying sunny afternoons or entertaining guests.Step inside and discover four generously sized bedrooms, including a main floor primary suite featuring a luxurious four-piece ensuite, a walk-in closet, and convenient patio access for peaceful mornings outdoors. The main floor also features open concept living, awash in natural light, with a stylish kitchen & island, a spacious dining room, and a cozy living room with a modern gas fireplace a perfect place for family gatherings. Everyday chores are made easier with the main floor laundry room, complete with a custom pet wash station for those with furry friends and good storage. Downstairs, the finished basement provides an open recreation room with its own gas fireplace, a full bathroom, a private bedroom, and ample unfinished space for storage or hobbies. The attached 1.5 car garage impresses with durable Trusscore core interior siding & a central vac system ideal for maintaining spotless vehicles year-round.Throughout the property, pride of ownership shines in every detail, creating a warm and inviting atmosphere both inside and out. Situated in a family friendly, upscale neighbourhood, this home offers comfort, convenience, and community making it a truly exceptional place to call home. (id:56591)
Royal LePage Exchange Realty Co.
319930 Kemble Rock Road
Georgian Bluffs, Ontario
Step into history with this beautifully converted church, now a unique and inviting home nestled in the heart of the charming village of Kemble. Featuring 3 bedrooms and 3 bathrooms, this one-of-a-kind property blends original character with modern comfort. The open-concept layout showcases soaring ceilings and abundant natural light, while the sunroom provides the perfect spot to relax and enjoy the backyard views. The main floor consists of the charming living room, kitchen and dining room featuring stained glass and the tall church windows that let in amazing light. Two of the bedrooms, including one with an ensuite bath are on the main floor as well as the laundry making it fully functional one-floor living. The cozy wood fireplace can offset the propane heating and makes the space warm and inviting. The 2nd floor primary bedroom also features an ensuite bathroom and walk-in closet. There's also a loft hobby/rec room! The full unfinished basement is insulated and has lots of potential for extra living space. A spacious backyard offers room for gardening, entertaining, or simply soaking up the peaceful small-town atmosphere. Whether you are seeking a family home or a weekend retreat, this thoughtfully designed conversion is sure to impress! (id:56591)
RE/MAX Grey Bruce Realty Inc.
