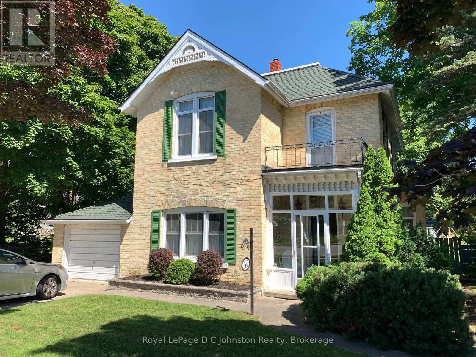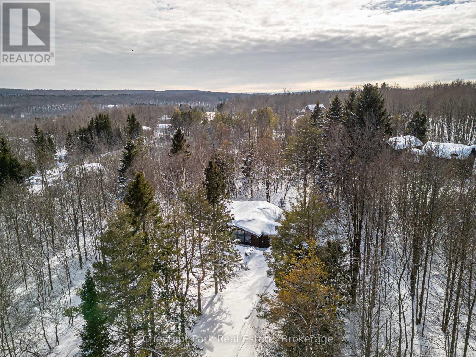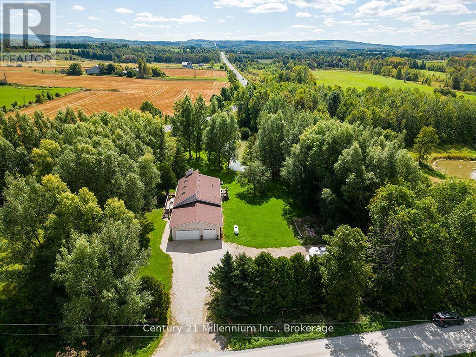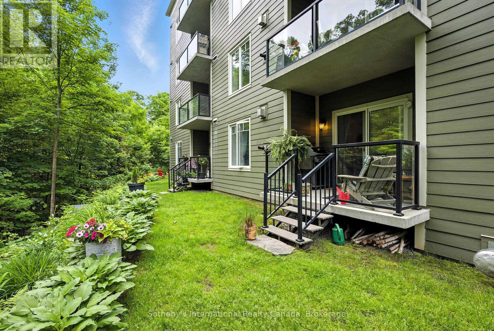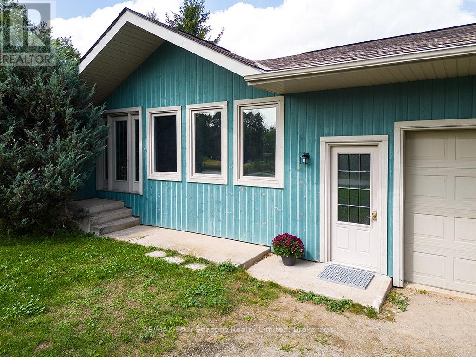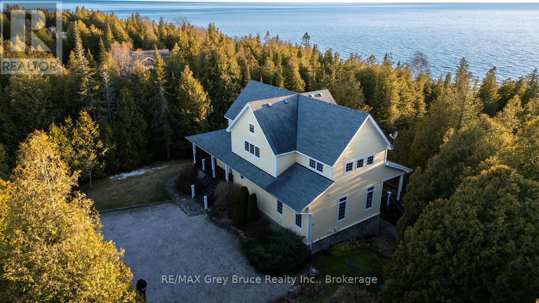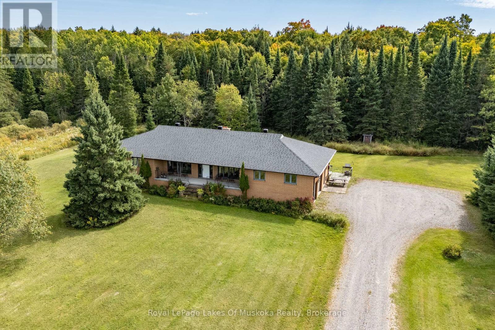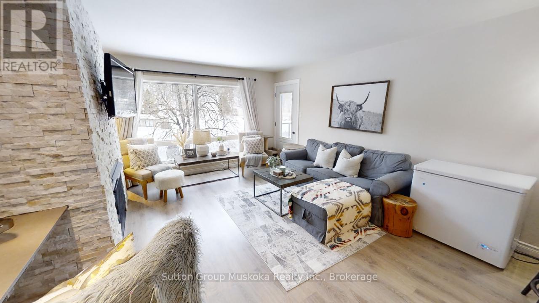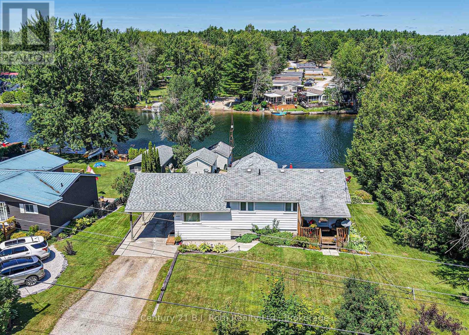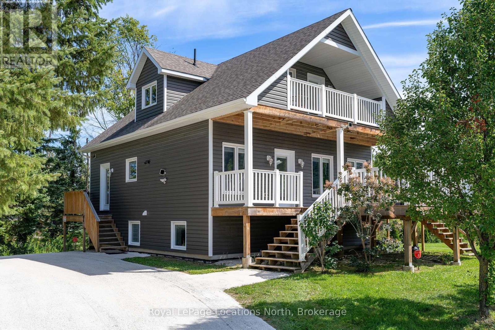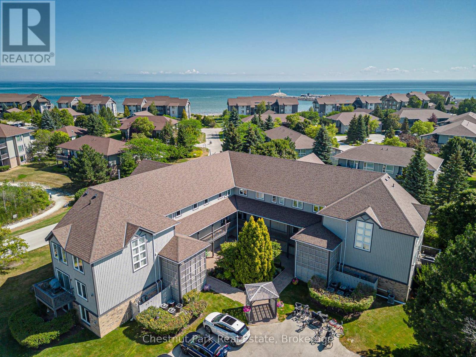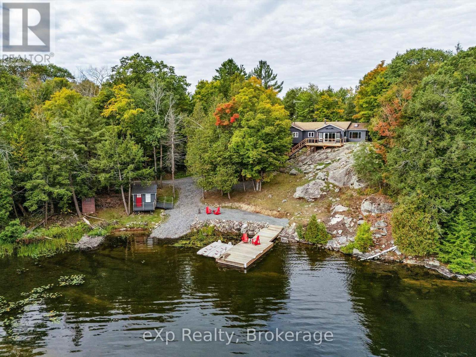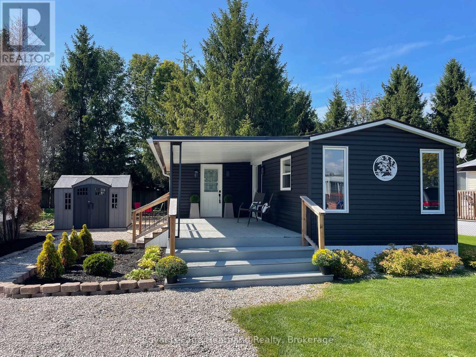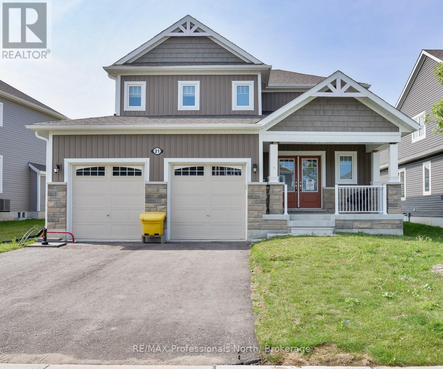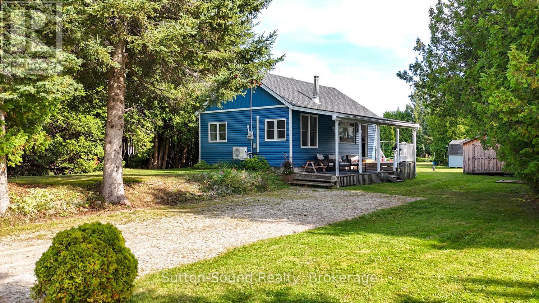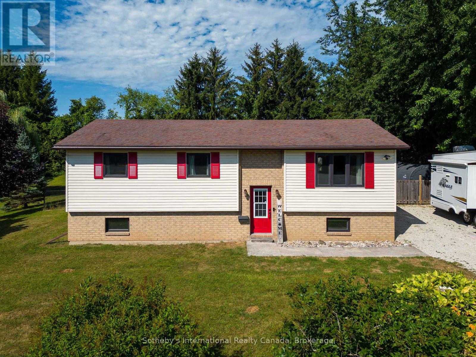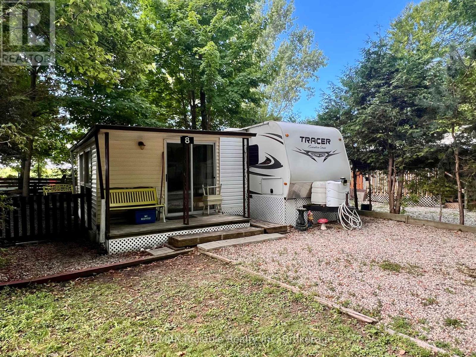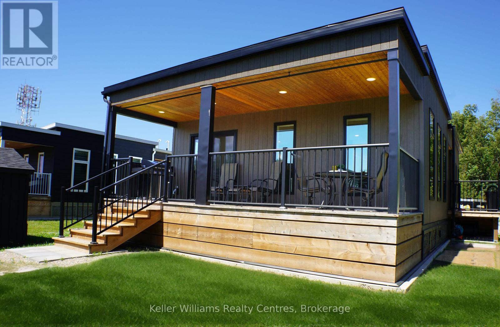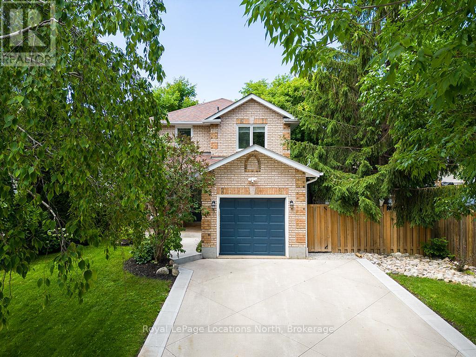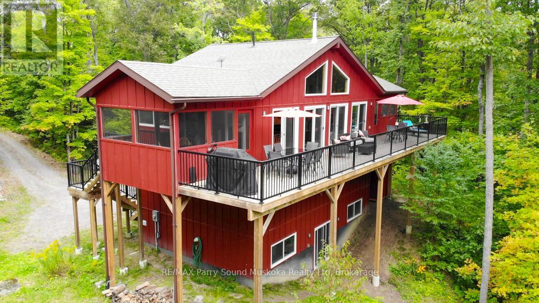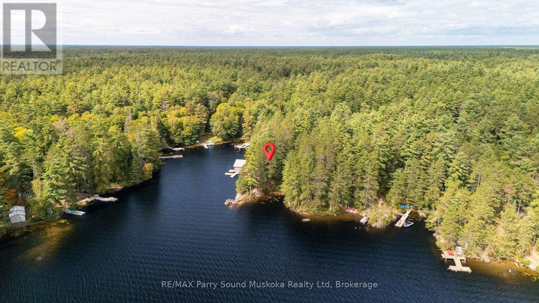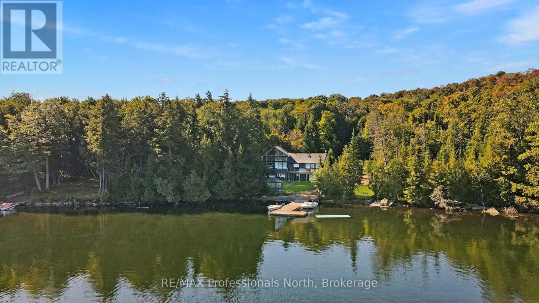69 Albert Street N
Saugeen Shores, Ontario
Nestled in the heart of Southampton on a 100' x 106' lot, this timeless two-storey yellow brick home exudes character and charm that have been lovingly preserved over the years. With spacious interiors featuring 9'8" ceilings, this stately residence boasts four large bedrooms, a welcoming living room, a bright, open kitchen with dining area, and a distinctive square bay window that fills the space with natural light. Enjoy the convenience of main floor laundry and the bonus of a cozy main floor den, with garden doors that open to a private fenced lot perfect for family gatherings or peaceful relaxation. This home has been updated with gas forced air heating and central air added in 2017, a newer owned gas hot water tank (2019), and roof shingles along with a peaked roof that were replaced in 2014. Newer soffits, fascia, and eavestroughs complete these thoughtful upgrades. For those who love to entertain, the heated in-ground concrete swimming pool is an inviting retreat that will make summers unforgettable. The home's heritage features create a sense of warmth and sophistication. A handcrafted curved staircase, a stunning butternut wood fireplace mantel, classic pine floors, and wide baseboards bring elegance and personality to each room. With large windows allowing abundant light and spacious rooms designed for comfort, this home is a true Southampton gem. Homes like this rarely come to market, and with summer approaching, now is your chance to make this beautiful home yours in time for relaxing. Don't miss this unique opportunity schedule your viewing today! (id:56591)
Royal LePage D C Johnston Realty
116 Castleview Road
Blue Mountains, Ontario
FOUR SEASON CASTLE GLEN CHALET - PEACEFUL PERFECTION. Tranquility and peace await at this 3 Bedroom idyllic all-season chalet completely surrounded by nature and access to many trails (including the Bruce Trail) and yet just a few minutes' drive to Osler private ski club, Oslerbrook golf club, downtown Collingwood and Blue Mountain Village. Hike, cycle and snowshoe directly from your front door. Lake of the Clouds - a tranquil, serene lake is just a five-minute walk away through the trail, equally beautiful all-year round and especially delightful reflecting the Autumn leaves. Nestled toward the top of Castle Glen and set well back from the quiet dead end road you are guaranteed ultimate privacy. A welcoming mudroom and laundry flows through to the open concept Living/Dining/Kitchen with a cozy wood stove to relax by after a fun day outdoors. Three spacious and comfortable bedrooms make for an ideal family environment. During the Summer months you can unwind in your expansive garden, enjoy al fresco dining with family and friends or gather around the firepit as night falls to enjoy cozy chats and views of the stars. This sought after location offers lazy days never having to leave your home and immersing yourself in the beauty of nature from the bright and expansive windows or you could head to the slopes for action, cross country ski or snow shoe, or during the Summer months enjoy a round of golf at the many local courses including Oslerbrook which is only minutes down the road. Browse the designer shops or stroll along the waterfront in Collingwood/The Village/Thornbury and enjoy the local nightlife with an impressive array of restaurants to choose from the choices are endless in this fantastic 4 Season destination. This would make the perfect full time residence or equally your 2nd home away from home all season chalet. Water is from the reservoir. Sewage system is communal and approx. $3,700 per year. Also listed FOR SEASONAL LEASE MLS X12401967 (id:56591)
Chestnut Park Real Estate
727302 22 C Side Road
Blue Mountains, Ontario
Located in the heart of Heathcote on 2.97 acres, this stunning raised bungalow offers a rare opportunity to embrace nature while enjoying the comforts of modern living. Set on a peaceful property with two expansive decks overlooking your own private pond, the home provides a serene backdrop where ducks glide across the water and birds serenade your mornings. Designed with outdoor enthusiasts in mind, the property features a spacious, heated three-car garage ideal for storing recreational equipment and seasonal gear. An oversized entrance welcomes you home, offering ample space to organize coats, skis, boots, and more, making transitions from outdoor adventures to indoor comfort seamless. Inside, you'll find a thoughtfully designed laundry room that blends function and style, transforming daily chores into a pleasure. The main level boasts three generously sized bedrooms and a fully updated bathroom with en-suite privileges, all enhanced by abundant natural light, a cozy wood-burning stove, and charming tongue-and-groove vaulted ceilings with skylights. The fully finished lower level offers exceptional versatility, complete with large windows, a bar area, games room, gym, two additional bedrooms, and another full bathroom. With direct, separate access to the basement from the garage, the lower level is ideally suited for a potential income suite, in-law apartment, or private guest space. Perfectly positioned just ten minutes from Thornbury, fifteen minutes from Kimberley, and close to the Beaver Valley Ski Club, this home is also near well-regarded schools including Blue Mountain Wild School and Hundred Acre Wood Preschool. Whether you're seeking a full-time residence, a family-friendly retreat, or a weekend escape, this property delivers a rare combination of comfort, functionality, and year-round lifestyle appeal. (id:56591)
Century 21 Millennium Inc.
106 - 391 James Street W
Gravenhurst, Ontario
Looking for a private, quiet place to call home? Love the feel of nature just outside your door? Live in luxury within a small community in this spacious 1385 square foot ground floor walk out condo. An open concept floor plan features a large eat in kitchen with a 12 foot granite peninsula that easily accommodates seating for six. The dining room/ living room features a cozy gas fireplace with a lovely balcony that views a tree lined ravine and beautifully appointed perennial gardens. Recently renovated bathrooms offer gorgeous ceramic tile and stone topped vanities. This three bedroom 2 bath unit comes with a heated underground parking space and spacious indoor storage locker. Granite Trail is perfectly situated between the town core and the Muskoka Wharf all within walking distance. This unit and been meticulously maintained and cared for. Don't miss your chance to own a piece of the Muskoka dream. (id:56591)
Sotheby's International Realty Canada
98 George Street
Clearview, Ontario
Charming Creemore Bungalow - A Renovators Dream! This spacious three-bedroom, two-and-a-half-bath bungalow offers nearly 2,500 square feet of living space, with approximately 1,300 square feet above ground and 1,200 square feet below. The main floor features a primary bedroom with an ensuite bathroom, as well as an open concept living and dining area. The kitchen is unfinished, providing a blank canvas to design and build your dream space. Downstairs, the fully finished basement adds even more living space with two additional bedrooms, a four-piece bathroom, a laundry room, and a large recreation room ideal for entertaining, movie nights, or games with family and friends. The large backyard offers plenty of room for outdoor enjoyment, and the home is ideally situated near the end of a quiet street within walking distance to downtown Creemore's charming shops, restaurants, and activities. Families will appreciate being just a three-minute drive from the public school, while Collingwood is only 25 minutes away and Pearson International Airport is less than 90 minutes from the doorstep. Blue Mountain Village, beaches and ski hills are a 30-minute drive. This property is full of potential and ready for your personal touch to create the perfect Creemore retreat. (id:56591)
RE/MAX Four Seasons Realty Limited
221 - 458 Janefield Avenue
Guelph, Ontario
Located in Guelphs vibrant and highly desirable South End, this extra-large 2-bedroom, 2-bathroom stacked townhouse offers over 1,300 sq. ft. of updated living space! Suite 221 features an excellent two-level layout, including two spacious bedrooms and convenient in-suite laundry on the second floor. Recent upgrades include a brand-new kitchen with new stove and dishwasher, as well as hardwood flooring throughout the main level. Both bathrooms have been beautifully renovated, showcasing stone undermount counters and a stunning ensuite on the upper floor. Janefield Place is a well-managed complex with historically low and stable condo fees so you wont have to worry about unexpected increases. Ideally located just steps from Stone Road Mall, parks, schools, and countless amenities, Suite 221 at 458 Janefield is the perfect opportunity for small families, first-time buyers, or investors. (id:56591)
Red Brick Real Estate Brokerage Ltd.
90 Greenough Point Road
Northern Bruce Peninsula, Ontario
Listen to birdsong and breathe in the soft, cool scent of cedar as you follow a flagstone path to the ocean-like expanse of Lake Huron. Swim, kayak, or hunt with the little ones for fossils, minnows, and crayfish. Marvel at spectacular sunsets, starry skies, and the dazzling Aurora Borealis. Explore the rugged terrain of the Bruce Trail, the sandy beach at Black Creek Provincial Park, and the dive sites at Tobermorys Fathom Five National Marine Park. This fully furnished turnkey cottage, set in Greenough Harbours forested serenity, graces a 1.9-acre lot with 164 ft. of pristine rocky shoreline and western exposure. A covered deck wrapping three sides invites elegant entertaining, quiet reading, or basking in natures beauty. Enter the 3,100 sq ft, professionally decorated home spread over three levels, and be captivated by open-concept living, soaring ceilings, generous windows, and in-floor heating throughout. Host family and friends or retreat to a peaceful nook. With a built-in speaker system and home theatre, every detail gleams in this pristine, modern retreat. The fully equipped custom kitchen features a large island, pull-out drawers, double sink, stainless steel appliances, and a warming drawer ideal for culinary creativity. The spacious primary suite opens onto the deck with a walk-in closet and a 4-piece ensuite with double sinks. Upstairs, a reading loft overlooks the living space with treetop views of the water, while two generous bedrooms boast closets and ensuites. The lower level adds flexibility with a Murphy bed, separate entry, 3-piece bath, laundry, and ample storage for outdoor gear. Explore your own forested landscape, a tranquil Bruce Peninsula ecosystem where little ones can play, and all ages can connect. Original owners - Pride of ownership shown throughout. This property redefines luxury cottage living! Swim by day, stargaze by night, and feel at home. (id:56591)
RE/MAX Grey Bruce Realty Inc.
1419 Beatrice Townline Road
Muskoka Lakes, Ontario
Custom built one owner brick bungalow positioned on a prime 101 acre property in a gorgeous rural area conveniently located only minutes from Bracebridge on a year round municipally maintained road. This wonderful 3 bed/2 bath home offers a bright & sprawling main floor design that has over 2200 sq ft of living space with large principal rooms & lots of extras throughout. Features include; a large custom kitchen with ample cupboard space, built-in oven, cook top range & a large eat-in dining/breakfast area w/walkout to south facing deck; sunk in living room w/hardwood floors & wood fireplace insert, formal dining room w/French doors into the large family/sitting room w/hardwood floors & walkout to 32' covered verandah overlooking the beautiful front yard. Main floor laundry, 2 full baths & 3 generously sized main floor bedrooms. Full basement is unfinished but offers an additional 2,100+ sq ft of space & has excellent finishing potential & loads of storage space + separate workshop room. Double attached garage (20' x 22') with inside access. The property features a large frontage on the year round road with a level cleared pasture area with existing fenced paddocks, 24' x 26' shed/barn (previously used for horses), zoned RU3/RU1 which allows for several permitted uses, trails throughout the property would be Ideal for horses/hobby farm or just having your own piece of heaven. Forced air wood/electric heating system, air filter system, generator panel, drilled well & more. Property packages like this one don't come along often. (id:56591)
Royal LePage Lakes Of Muskoka Realty
52-308 - 1235 Deerhurst Drive
Huntsville, Ontario
Top-Floor condominium located at Deerhurst Resort, Muskoka living at its best! Welcome to your perfect Muskoka retreat or year-round home! This beautifully updated one-bedroom, one-bathroom top-floor condo is located in the heart of the sought-after Deerhurst Resort. With a modern feel and quality finishes throughout, this unit is ideal for a first-time buyer, single professional, or anyone looking for a cozy cottage escape. The open-concept living space features a bright, airy layout with a natural gas fireplace, kitchen, desk, and more. Step outside to your private balcony with new aluminum and glass railings perfect for enjoying your morning coffee or sunsets. This building has recently undergone a full exterior renovation, including new siding, windows, doors, and balconies, offering peace of mind and long-term value. As an owner, you enjoy full access to resort-style amenities including: indoor and outdoor pools, beach, walking and hiking trails, tennis courts, fitness centre, plus discounts at some of the resort amenities and more! The monthly condo fee of $928.01 covers everything, including water, sewer, hydro, natural gas, cable TV, high-speed internet, and use of recreational facilities at the resort. Annual property taxes ($1,650). HST does not apply to the sale, and a quick closing is available. Whether you're looking for a maintenance-free Muskoka getaway or a smart investment, this unit checks all the boxes! Don't miss out schedule your private viewing today! (id:56591)
Sutton Group Muskoka Realty Inc.
4202 Canal Road
Severn, Ontario
SEVERN RIVER Your Journey Starts Here.... Welcome to 4202 Canal Road on the Severn River, part of the Trent Severn Waterway. A perfect blend of Family Home and Waterfront Vacation Destination! This delightful split level home offers over 2,000 sq. ft. of finished living area. River side offers 96 of waterfront frontage and rare to find In-Water Boathouse for your water-toys. The main level includes large living room with walk out to Impressive Deck. Separate Dining room also walks out to the Deck. 3 Bedrooms with primary having a walk out to a Second Deck. Galley style Kitchen steps out to an adorable Covered Porch. The Lower Level is finished with a second bathroom, furnace/laundry room and an expansive Family room that boasts a Bar area, Hot Tub, propane Fireplace and ground level walk out to Patio. There is also a Carport, paved driveway, Workshop, Storage Shed and water pump from the river to assist with maintaining the Manicured Gardens throughout the property. Perfectly situated just outside of Washago, north of Lock 42. A most Tranquil Country Setting where you can peacefully enjoy Panoramic Water Views. Now you have arrived... Welcome Home! (id:56591)
Century 21 B.j. Roth Realty Ltd.
796362 Grey 19 Road
Blue Mountains, Ontario
This is a rare find at the base of Blue Mountain...at the time of listing, it's the only freehold chalet inside Mountain Road at the North end, putting you just a few steps from the ski hill. The current owner even skis right in and out of the front door! With 5 bedrooms spread across 3 levels (and a bathroom on each floor), this contemporary chalet is perfectly designed for family gatherings and weekend guests. Built in 2015, it combines an unbeatable location with modern construction and carefree living...no draughty old ski cabins here. Heres a fun bonus: although the address is Grey Rd. 19, the property actually fronts onto Lucille Wheeler Crescent, boasting 180 feet of frontage. That means theres potential to sever the lot if you're looking for an investment angle. And the best part? Its being sold fully turn-key, complete with furniture and accessories...ready for you to enjoy this ski season. Book your showing right away! (id:56591)
Royal LePage Locations North
701 Johnston Park Avenue
Collingwood, Ontario
Welcome to 701 Johnston Park Avenue! This highly sought-after ground floor unit offers the convenience of no stairs and easy access to the waterfront and recreation center. The one-bedroom, one-bathroom layout features an open concept design, providing a perfect canvas for your personal touches. Enjoy a lovely outdoor patio surrounded by nature, and bask in the brightness of large windows that flood the space with natural light. The unit is equipped with a gas fireplace, a four-piece bathroom, and a primary bedroom with a spacious closet. This property is an excellent choice for those seeking a low-maintenance and economical living option. Experience a wealth of on-site amenities, including two private beaches, nine tennis courts (which include pickleball facilities), and two outdoor pools. Enjoy access to a private marina and over 2 kilometers of waterfront walking trails along Georgian Bay. Additionally, the expansive recreation center features an indoor pool, hot tubs, a sauna, a party room, a fitness center, a children's games room, and much more! Collingwood is renowned for its premier downhill skiing, hiking, and vibrant shopping and dining opportunities. The development boasts a balanced mix of full-time and part-time residents, with rental restrictions in place to ensure ultimate enjoyment for owners. Don't miss this fantastic opportunity! (id:56591)
Chestnut Park Real Estate
91 Tolpts Road
The Archipelago, Ontario
Welcome to your Parry Sound - Muskoka escape on prestigious Blackstone Lake, one of the areas most desirable cottage-country lakes, known for its unspoiled beauty, crystal-clear waters, and crown land surroundings that keep it peaceful and private. This 3-bedroom, 1.5-bath bungalow has been cherished by the same family for generations and offers a rare opportunity to own a property that spans both the north and south sides of a peninsula, delivering exceptional privacy and panoramic views in every direction. Step onto the massive new deck (2024) and take in the spectacular scenery, including your own private bay with no neighbours in sight. With 860 feet of waterfront, multiple docks, and a dry boathouse at the waters edge, you'll have endless ways to enjoy the lake. Inside, the cottage blends rustic charm with modern comfort, featuring new appliances (2023), a cozy wood stove, and a drilled well with a brand-new pump (2024) for peace of mind. The layout is ideal for family gatherings, long summer days, and relaxed evenings. The sun room off the living space offers bright views of the property from multiple directions and a bug free zone. Wake up in your master bedroom and enjoy a quiet coffee on your own deck facing the water. Blackstone Lake is loved for boating, fishing, and its sense of seclusion, yet its easily accessible from Parry Sound and Highway 400. Whether you're swimming off the dock, exploring the quiet bays by kayak or boat, or entertaining friends on the deck, this property delivers the quintessential Parry Sound - Muskoka cottage lifestyle. Don't miss this once-in-a-generation opportunity to own a legacy cottage in one of Ontario's most stunning natural settings. (id:56591)
Exp Realty
4 Starboard - 77719 Bluewater Highway
Central Huron, Ontario
Gorgeous 2 bedroom home with an oversized private backyard shaded with tall, soaring mature trees is sure to spark interest for those who enjoy a smaller home & the outdoors. Enjoy summer days under the covered deck or walk to the lakefront & watch the Lake Huron water traffic. Swim in the inground community pool, bask in the sun at the sandy beach or take part in the community events hosted often in the clubhouse or well kept community areas of the park.. Completely renovated from front to back! Modern flair drenches this home for those who enjoy living tiny. This year round home is located in Lighthouse Cove minutes from Bayfield, golf course & the beaches of Lake Huron. Renovations in 2023 include all new insulation in the walls, LVP flooring, walls, doors, hinges, knobs, trim, bathroom vanity, raised toilet, white tiled shower, on demand water heater (owned), washer & dryer, recessed lighting inside & decorative lighting on the covered porch. Step inside the brightly lit living area surrounded by all new windows & patio door to find the crisp white new kitchen, countertop & stainless steel 36 fridge, gas stove & dishwasher. Lots of room for your dining room table or add a kitchen island. The living room accommodates a 3 piece sofa, your favourite chairs & electrical outlet to mount your TV. There is lots of closet space in the foyer and both bedrooms. The primary bedroom easily fits a queen size bed, nightstands and a dresser while the second bedroom would be a great space for a murphy bed, office space or craft room. New roof (2021), newer furnace and brand new mini split AC (2023). If you are looking to live along the shores of Lake Huron in an adult (55+) land lease community this little piece of paradise is ready for occupancy! Call your Realtor today to book a private viewing. (id:56591)
Royal LePage Heartland Realty
21 Chambery Street
Bracebridge, Ontario
This virtually new home is ready for you. Located in the sought after White Pines Community, this 3 bedroom, 3 bath home is brimming with upgrades including premium engineered hardwoods, tile work, quartz countertops, and extensive use of pot lighting throughout the home. The Hickory model offers an outstanding design for family life and entertaining. From the moment you enter through your covered porch, the space welcomes you. Wide halls, generous sized rooms and bright living areas will instantly make you feel at home. A large mudroom area from the garage entry is the perfect transition place for active couples and families. The living room is anchored by a gas fireplace and boosts a custom tray ceiling and large back yard windows. The kitchen is an absolute dream with extensive cabinetry, quartz countertops and an oversized island . Upstairs features a dedicated laundry room and a primary suite that is sure to impress. The lower level is unfinished and offers you the potential to finish it as you envision. This beautifully upgraded home is ideally situated close to the park and within walking distance to the theater, swimming pool, recreation center and high school. As a bonus, the home is less than 2 years old and includes the balance of the Tarion warranty. Compare the value found in this practically new home. (id:56591)
RE/MAX Professionals North
186 Cape Chin N Road
Northern Bruce Peninsula, Ontario
Own a bit of the past on the Bruce Peninsula with this rare offering of an original stone schoolhouse plus a log cabin situated on a beautiful 6-acre lot on a year-round maintained road. Walk on to the property and you can just imagine the sounds of children's laughter as they would have played in the yard of the schoolhouse which dates back to 1934. Lovingly maintained, this 1-bedroom, 956 square foot retreat features a 2-piece bath, a certified kitchen, and an open living/dining area with both a stone fireplace and wood stove. The interior is rich with vintage charm featuring original hardwood floors, wainscoting, windows and other little touches that speak to its heritage. The second dwelling is a stunning log cabin, that was originally located across the road and was moved and rebuilt in its present location in 1977. With a thoughtful addition that includes a full bathroom and eat-in kitchen the log interior features stone floors, a wood stove, and another beautiful stone fireplace. A lofted sleeping area completes the warm and rustic feel of this home that has served as a full-time residence for the last number of years. The lot itself showcases the character of rural Bruce Peninsula with its moss-covered rocks, rolling landscape and canopy of trees with sun dappling through the wooded area. There is also a large, flat open space with some apple trees, and opportunity for tending gardens. The property also includes a workshop attached to the schoolhouse, a 2-car garage, a greenhouse, chicken coop, and pen for keeping a few small farm animals. Centrally located on the Peninsula and close to the Bruce Trail for hiking, this offering is truly a rare gem and just looking for someone to continue to steward and appreciate its past story on the Bruce Peninsula. Beauty, history, character, charm and location - this property has it all. (id:56591)
RE/MAX Grey Bruce Realty Inc.
871 Pike Bay Road
Northern Bruce Peninsula, Ontario
Tucked away in the picturesque community of Pike Bay, this beautifully refreshed now 4 season 2-bedroom, 1-bath cottage plus a seasonal bunkie, combines rustic character with a long list of updates! Designed as a cozy retreat, it offers the perfect balance of relaxation and convenience whether you're escaping for a weekend getaway or planning family summers on the Bruce Peninsula. The open-concept kitchen/living/dining area creates a welcoming atmosphere, anchored by a cozy wood stove perfect for gathering with loved ones or curling up on cooler nights. So many recent upgrades including windows, flooring, kitchen, bathroom, laundry, interior doors, iron filter, water heater, heat pump w A/C plus the cottage has been winterized w foam insulation, aspenite and new siding, ensuring both comfort and peace of mind. The inviting covered porch extends the living space outdoors, ideal for enjoying your morning coffee, relaxing with a good book, or taking in the surrounding natural beauty and lake views. New 10x16 bunkie/shed provides for an excellent space for extra guests, storage for tools, toys, or seasonal gear. Adding to its appeal, the property includes deeded water access with 1/9th ownership just across the road. Whether you're launching a boat, enjoying an afternoon swim, or simply soaking up the sun by the shoreline, water adventures are right at your fingertips. Everyday essentials are close by, LCBO and General Store within walking distance, amenities of Lions Head or Wiarton a short drive away. Centrally located on the Bruce Peninsula, offering easy access to endless outdoor attractions.....hiking trails, beaches, and breathtaking natural wonders all await. Whether you're searching for a year-round retreat, a seasonal escape, or an investment in a lifestyle property with an already established rental income, this charming Pike Bay cottage is ready and waiting for new memories to be made.. (id:56591)
Sutton-Sound Realty
140 Greenfield Drive
Meaford, Ontario
Welcome to this charming raised bungalow nestled on a highly sought-after, quiet cul-de-sac. Situated on a generous 0.5+ acre lot, this home offers exceptional privacy surrounded by mature trees your own private retreat just minutes from town. Step outside onto the expansive deck, perfect for entertaining or simply enjoying the serene, tree-lined setting. Step inside to discover a beautiful abundance of light, and an open interior featuring thoughtfully renovated rooms. The main floor boasts a spacious primary bedroom, two additional bedrooms, an open concept kitchen highlighted with quartz counter tops and a stylish shiplap feature wall that adds warmth and character. The lower level offers even more living space with an additional bedroom, a large rec room, an exercise room, and the potential for an in-law suite ideal for multigenerational living or guests. This is a rare opportunity to own a move-in ready home in a tranquil, family-friendly location with plenty of room to grow. (id:56591)
Sotheby's International Realty Canada
8 - 33900 Sugarbush Road
Bluewater, Ontario
Welcome to your perfect summer getaway in the sought-after Sugar Bush Campground - a 3-season park just minutes from beautiful Bayfield and Lake Huron beaches. This well-kept 2011 Tracer trailer features 2 bedrooms plus a bright add-a-room making this seasonal getaway perfect with plenty of space for family and friends. Enjoy outdoor living with a private fenced yard, fire pit, outdoor kitchen, and porch for summer evenings under the trees. Relax outdoors, or take advantage of the parks amenities, including beach access, recreation hall, playground, and in-ground pool - fun for the whole family! Ownership includes a share in the campground with a low annual fee of $1,400, giving you a sense of community and peace of mind. Don't miss this opportunity to own a turnkey cottage alternative in a peaceful, well-maintained park setting. Just unpack and enjoy the summer lifestyle at Sugar Bush Campground! (id:56591)
RE/MAX Reliable Realty Inc
1510 - 5007 Highway 21 Highway
Saugeen Shores, Ontario
Welcome to Port Elgin Estates! This stunning modern 2023 Ashfield built by Conquest is the most sought after and rare unit offering an open-concept layout with floor-to-ceiling windows in the main living areas, flooding the space with natural light. The vaulted ceiling throughout the kitchen, dining, and living room adds a sense of grandeur, complemented by luxurious vinyl flooring and custom-built cabinetry. The kitchen features Caesarstone quartz countertops and Maytag/Panasonic appliances, while the bathrooms showcase Delta faucets and Kohler fixtures. The exterior boasts durable Canexel siding, ensuring both style and longevity. Step outside to a 192 SQFT living area, perfect for entertaining and relaxing. The home includes a spacious kitchen with a stylish island, a comfortable living room, two bedrooms, two full bathrooms and ample storage. The ensuite bathroom offers a sleek glass shower, and a well organized walk through closet providing plenty of space for your wardrobe. The laundry room is equipped with modern appliances for added convenience. Port Elgin Estates offers on site amenities such as a seasonal outdoor pool. Residents can also enjoy the natural beauty of nearby MacGregor Point Provincial Park with its hiking trails and wildlife encounters. The resort provides year round opportunities with planned gatherings, a pet friendly environment, and future planned amenities to enhance community living. Situated in the charming town of Port Elgin, this property is just a short drive from the pristine beaches of Lake Huron, ideal for swimming, sunbathing, or enjoying waterfront walks. The area is known for its peaceful ambiance, scenic beauty, and proximity to local amenities, including shops, restaurants, and parks. With its thoughtful design and prime location, this home is a perfect retreat for year-round living or a seasonal getaway.Land lease is $710 + HST per month + 1:12 property tax. Utilities: Propane $208/month approx, water/hydro $150/month (id:56591)
Keller Williams Realty Centres
52 Dillon Drive
Collingwood, Ontario
Welcome to 52 Dillon Drive, a tastefully updated 3-bedroom, 2.5-bathroom home tucked away on a quiet, family-friendly street in one of Collingwoods most established neighbourhoods. This move-in-ready home combines modern updates with comfort and convenience, all just steps from the Collingwood trail system, YMCA, Central Park Arena. Step inside to a bright, open-concept main floor featuring a spacious living/dining area with a cozy gas fireplace and walkout to a large deck and generous outdoor space with mature trees perfect for summer entertaining or peaceful evenings. The kitchen shines with newly installed cabinet doors (2025), Corian countertops, stainless steel appliances, and a gas range, making it a true chefs delight. Upstairs was fully renovated and you will find three generously sized bedrooms with new flooring and interior doors including closests (2024), including a primary suite with access to a stylishly updated bathroom. Additional upgrades include new windows (2022), central A/C (2023), tankless hot water on demand (2025) and tastefully renovated bathrooms throughout.The fully finished basement (renovated in 2021) offers flexible living space, a bonus bathroom, and endless possibilities for a rec room, home office, or guest suite. A single-car attached garage with inside entry and a newly poured concrete walkway, curbs, and front porch (2024) complete this well-rounded package.Whether you're upsizing, downsizing, or looking for a weekend getaway, this exceptional home offers style, space, and a walkable lifestyle in the heart of Collingwood. (id:56591)
Royal LePage Locations North
71 Crown Retreats Road
Whitestone, Ontario
Discover year-round living in this 3-level, 2017-built cottage on 1.12 acres with deeded access to Fairholme Lake. A perfect blend of comfort and rustic charm, this property is surrounded by natural beauty wildflowers, forest, and a rock pathway leading down to the lake. The interior features 4 bedrooms and 2 bathrooms, designed to accommodate family and guests with ease. The open-concept kitchen offers modern functionality with stainless steel appliances, tiled counters, and pendant lighting, all framed by large windows showcasing woodland views. On the main level, you'll find not one but two screened-in porches, extending your living space and inviting you to relax in every season. Whether dining al fresco, enjoying a morning coffee, or curling up with a book, these porches bring the outdoors in. Step outside to the expansive deck, perfect for entertaining, dining, or soaking up the sun.The walk-out basement adds extra space and convenience, while the propertys year-round road access ensures you can enjoy this retreat in every season. Fairholme Lake, with approximately 50% Crown land shoreline, is a nature-lovers haven. Paddle, swim, and fish in its tranquil waters while enjoying the privacy and untouched surroundings that make this lake so special. Be sure to check out the video. (id:56591)
RE/MAX Parry Sound Muskoka Realty Ltd
574b Laing Road
Parry Sound Remote Area, Ontario
A stunning, move in ready,waterfront cottage, potential home and/or investment property.This property has been loved by the same family for over 50 years.Located in the Parry Sound District in an unorganized township w/ no building permits required.Lost Channel provides approximately 65 km of boating.Part of the Pickerel River System which is stocked w/ pickerel.Enjoy a relaxing boat ride down to Wilson Lake & explore the little town of Port Loring, offering Restaurants, LCBO, Hardware stores, Legion, Bakery, antique store, bait shop & more. Abutting thousands of acres of crown land w/ OFSC snowmobiling trail nearby,ATVing & hunting from your doorstep.A spectacular 1.1 acre property w/ 244 feet of waterfront & the shore road allowance owned.A private rock peninsula w/ a long view & sandy cove area for young ones & pets to play/ launching your kayak/canoe. Deep water for docking & for jumping in the water to cool off on a hot day.A captivating south west view w/ sun all day & glistening water to gaze upon at sunset. One bedroom, turn-key cottage on foundation w/ potential to winrterize & live work and play all year.Pull out sofa to sleep more! Vaulted ceiling, open concept, large picturesque windows bringing in plenty of light. Primary bedroom fits queen bed. Laundry space.Plenty of area to expand.Enjoy a nap on hammock & listen to the soothing sounds of mother nature whispering through the trees. Screened in gazebo for rainy days, evening dinners & game time fun. Boathouse ( not usable for boat) but full upper floor for storage renovate into a bunkiew/power & water.The current owners have been diligent w/upkeep and repairs/maintenance. Fully insulated walls & roof .Lake water which is purified by a UV light & 3 filters for drinking water.List of upgrades available. Landing/boat launch & marina nearby.On a year-round plowed & maintained road just a couple of kilometres from Hwy 522.Click on the little movie icon on realtor.ca for video. 3-D imaging & virtual tour. (id:56591)
RE/MAX Parry Sound Muskoka Realty Ltd
1645 Allen Lake Drive
Dysart Et Al, Ontario
Private 4-Bedroom Cottage Retreat with Loft, Waterfront & Heated Garage! Welcome to your dream cottage escape- a stunning, fully-equipped 4-bedroom getaway offering the perfect blend of rustic charm and comfort. Nestled on a private, gradual sloping lot with clean, deep water and a sandy beach area, this property is ideal for swimming, boating, and creating lifelong memories. Inside, you'll find three spacious levels of living space, including a cozy loft area, perfect for reading, relaxing, or extra guest space. The bright, open-concept living room features large windows that flood the space with natural light and a beautiful stone fireplace to gather around on cool evenings. Enjoy indoor-outdoor living in the expansive sunroom, perfect for dining or relaxing while surrounded by nature. The fully finished basement offers a large recreation room complete with a pool table and wet bar - an entertainers dream! =Bonus features include a massive 32 x 32 heated garage with loft space above, ideal for storage, a workshop, or a place to park your toys! Whether you're seeking a peaceful family retreat or a year-round home/cottage, this property checks all the boxes! (id:56591)
RE/MAX Professionals North
