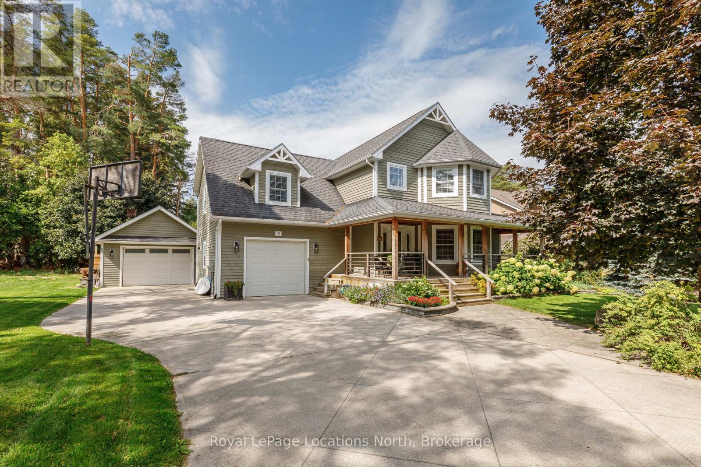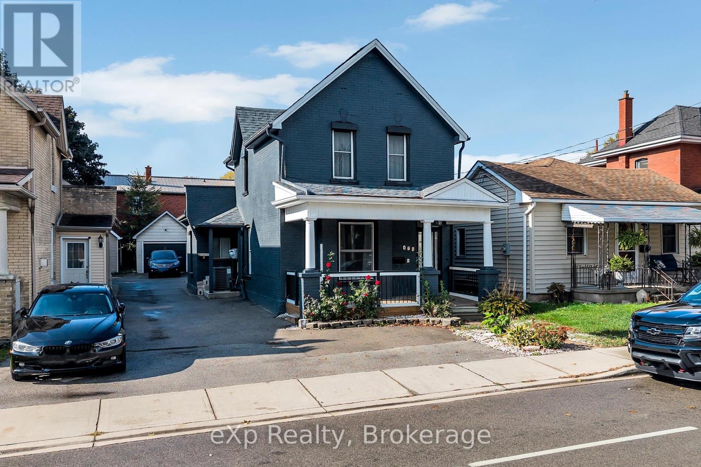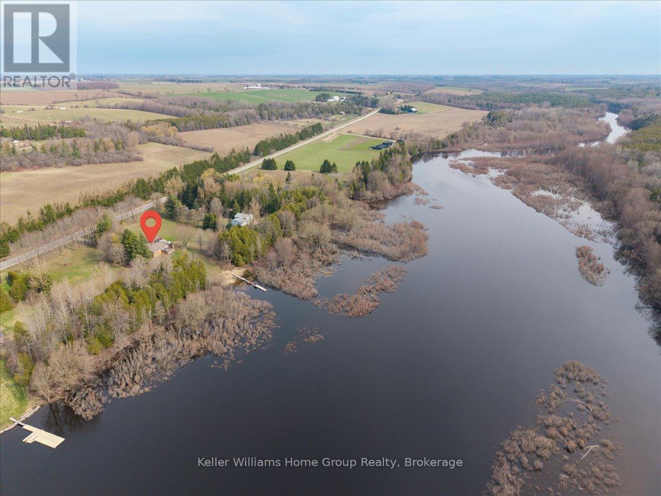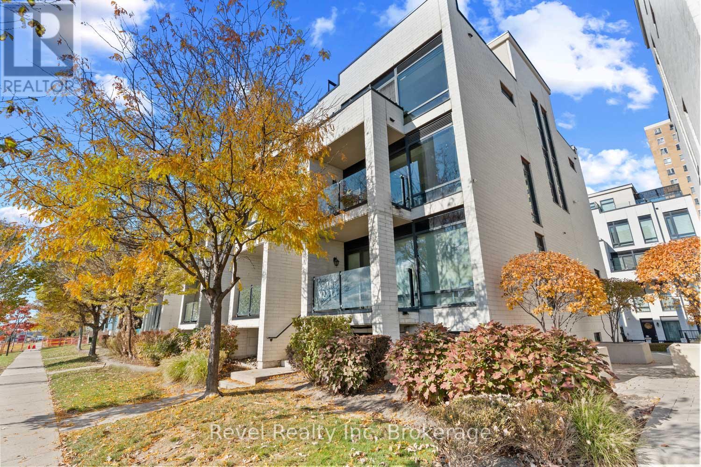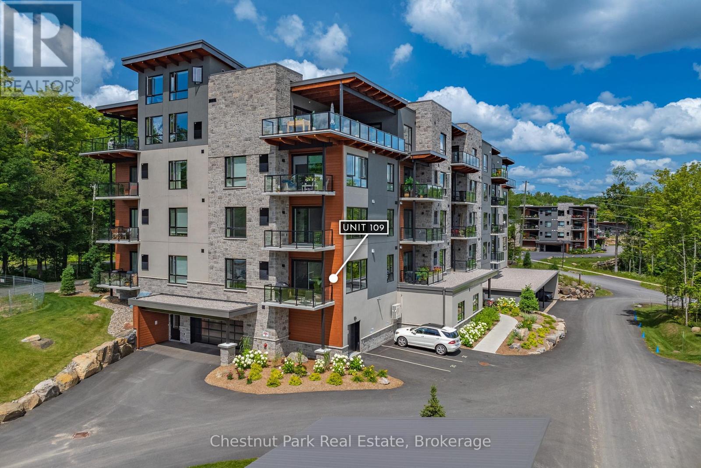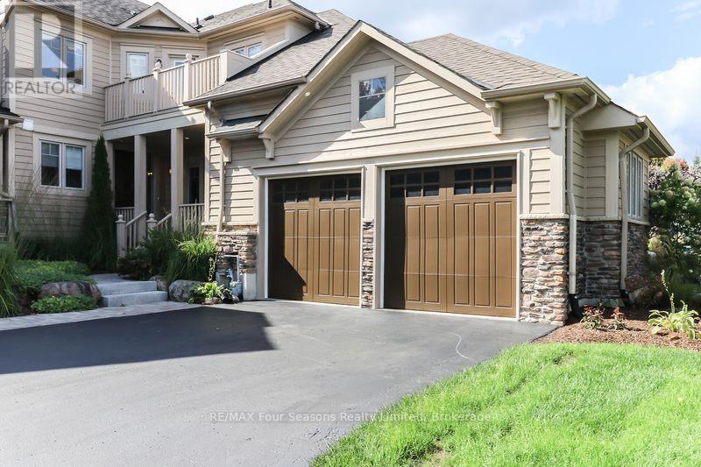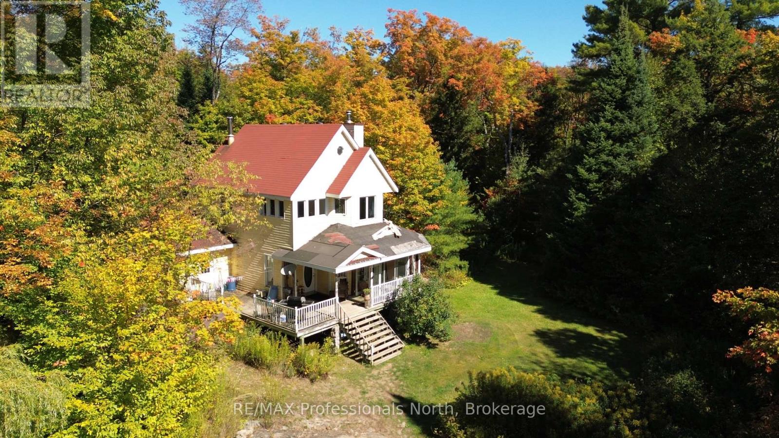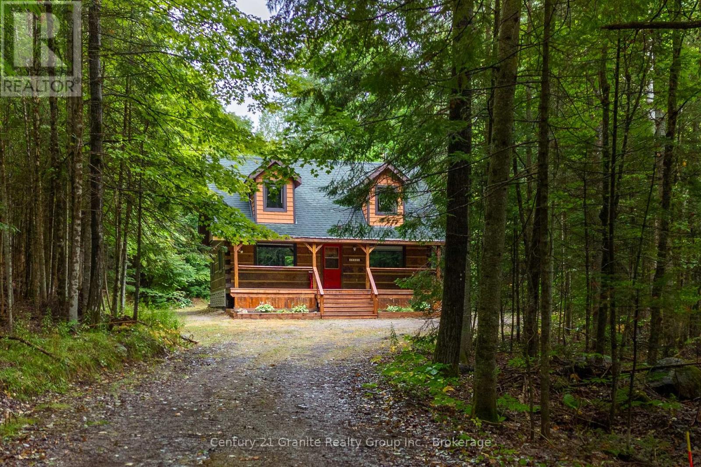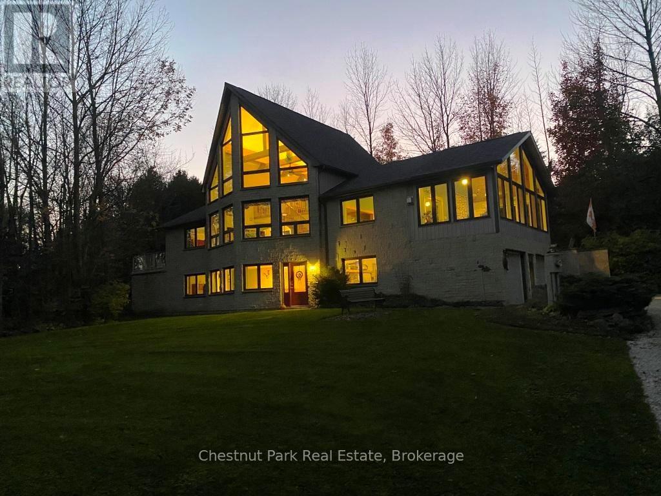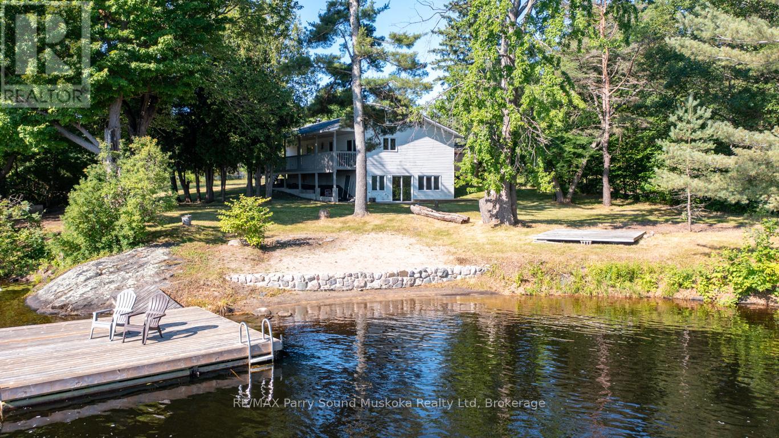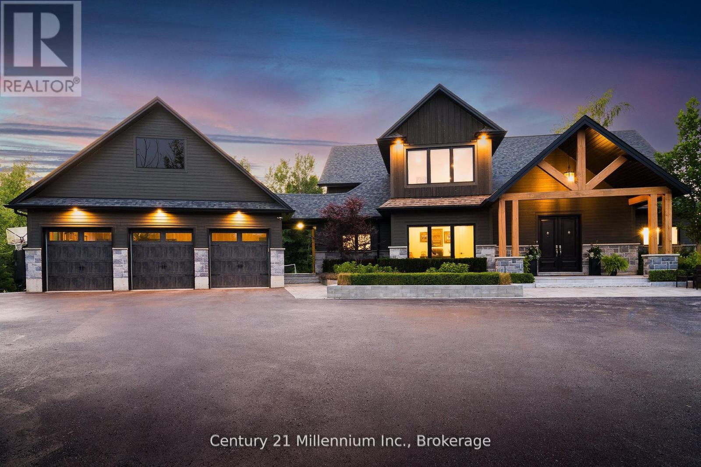360605 160 Road
Grey Highlands, Ontario
Welcome to this private and versatile 10-acre property in the heart of Grey Highlands. Tucked at the end of a quiet dead-end road it offers privacy with whimsical gardens, open spaces, expansive forest, walking and biking trails and several multi-purpose buildings. The main residence spans approximately 3,500 square feet and features 3 bedrooms and 3 bathrooms. The kitchen encompasses the dining room and a cozy sitting area with wood stove. With sub zero fridge, gas stove and maple cabinetry it welcomes the chef in the family. Walk out from the dining room to the deck surrounded by wildflowers and mature trees. The guest bedroom has a renovated 3pc ensuite bath and built ins for storage. A stunning 2005 log addition adds warmth and character with a Rumford fireplace with limestone hearth, spacious primary bedroom with ensuite, walk-in closet. Pine floors run throughout, and a whitewashed loft provides additional sleeping space for the family, and has easy access to a 3pc bath off the kitchen. The entire house is sunlit filled with several rooms for gathering friends and family for a meal, or lively games. The lower level is unfinished, and includes a sauna, workshop, dark room, and plenty of storage. Plenty of room and unlimited potential. Steps away, the fully equipped guest house includes a kitchen, bathroom, and bedroom--ideal for guests or rental use. A handcrafted stone casita with a sleeping loft and wood-burning fireplace sits tucked in the woods, perfect for peaceful getaways or kids playhouse. The land features raised vegetable beds, a potting shed, wildflowers, apple trees. The setting is truly special. Enjoy trails throughout the forested acreage, ideal for hiking and mountain biking and snowshoeing. An open area lends itself to fun and games and it is adjacent to the tobogganing hill. It is less than 2 hours from the GTA, and 10 minutes to Beaver Valley Ski Club, making this a perfect weekend retreat or seasonal base for nature lovers and ski families. (id:56591)
Chestnut Park Real Estate
19 Melville Street
Clearview, Ontario
Charming Family Home with Backyard Oasis in the Heart of Nottawa! Set on a quiet street and nestled on a private, beautifully landscaped lot, this charming family home offers the perfect blend of comfort, style and outdoor living. From its inviting front porch and great curb appeal to the backyard oasis beyond, every detail has been designed for relaxation and connection. Step inside to a bright and welcoming living room featuring Coretec luxury vinyl floors, California shutters and a cozy gas fireplace. The open-concept dining area flows seamlessly into a gourmet kitchen complete with stainless steel appliances, a coffee bar and a walkout to your backyard paradise - ideal for entertaining and family gatherings. Outdoors, enjoy resort-style living with an inground pool, hot tub, sauna, spacious deck, and fenced yard - the ultimate setting for summer fun and making lasting memories with friends and loved ones. Upstairs, you'll find three spacious bedrooms plus a lovely primary suite with an ensuite bath and walk-in closet. Convenient second-floor laundry adds everyday ease. The finished lower level offers even more space with a family room perfect for movie nights, a games area, and an exercise zone - providing something for everyone. Additional highlights include an attached garage, large heated workshop, garden shed and a concrete driveway with parking for multiple vehicles. Located steps from Nottawa amenities and just a short drive to Nottawa Elementary School, area golf courses, ski clubs, trails, and Georgian Bay, this home combines small-town charm with easy access to four-season recreation. A truly wonderful place to raise a family and create lasting memories. (id:56591)
Royal LePage Locations North
174 William Street
Brantford, Ontario
Stunning Legal Duplex in Brantford's Victorian District is the perfect fit for first-time homebuyers looking for a reliable mortgage helper. This charming duplex offers a spacious 3 bed, 1.5 bath main residence and a legal, self contained 1 bed, 1bath (tenant occupied) rear unit. The main residence features 10' ceilings, Porcelain tiles, new powder room (Oct 2025), main floor laundry, kitchen, living and dining . Upstairs offers 3 spacious bedrooms, and a 4-pc bath. The rear unit is a bright, oversized flat with separate laundry, covered patio and gardens for perfect relaxation. Enjoy a right-of-way driveway, detached garage, and a fully fenced yard . This home is designed for flexible living and financial freedom. The entire building boasts a brand new roof (September 2025), ensuring lower maintenance living and peace of mind: professionally done exterior painting, resulting in a fresh and modern finish. Don't miss this smart, move-in ready investment in your future. (id:56591)
Exp Realty
121012 Dufferin Road 5
East Garafraxa, Ontario
Incredible Riverfront Retreat! Imagine the life! This updated five bedroom home on three acres with detached oversize double garage is perfectly set up for a large family who envision life of boating, campfires, and wide open spaces. Step inside the spacious foyer and take it all in. Up a few steps is a surprisingly big Great Room with Bay Window and set up for a propane fireplace. The oversize dining room and kitchen open onto the deck that faces the river and become the setting for meals that make you feel like you are up north. Also on this level is a primary suite with lots of natural light and a sunken haven of a tub in the ensuite. Rounding out this spacious raised bungalow are two generous-sized bedrooms and an updated double-sinked main bathroom to match. The lower level (finished in 2022) includes two more bedrooms, a three-piece bathroom with walk-in shower, and not just one but two recreation rooms, giving you space to envision a home gym, home office, or hobby space. In addition to crawl space storage and a pantry, this lower level finishes off with a large laundry and mechanical room where the water systems and radiant heating system set up would make a plumber drool. There is so much to this home! Come and check it out! (id:56591)
Keller Williams Home Group Realty
702 - 138 Widdicombe Hill Boulevard
Toronto, Ontario
Modern luxury and ultimate convenience! This stunning end-unit contemporary townhome offers over 1,200 sq. ft. of stylish, thoughtfully designed living space just east of Pearson Airport. Commuters will love the easy access to Highways 401, 427 & 409, with TTC transit right nearby. Sleek curb appeal with black-framed windows, glass railings, and a flat roofline sets the tone for the modern interior. The open-concept main level features floor-to-ceiling windows, a gourmet kitchen with granite countertops, stainless steel appliances, subway tile backsplash, breakfast bar, and walkout patio. Smooth ceilings with pot lights, white cupboards, and an updated powder room complete this bright space. Upstairs offers two spacious bedrooms with double closets, a four-piece bath with granite vanity, and convenient laundry. The primary bedroom features a private balcony and blackout window coverings. The third level opens to a stunning rooftop terrace, perfect for entertaining or relaxing under the stars. Additional highlights include new window coverings, oak stairs, oversized sinks with upgraded faucets, and a freshly painted modern palette. Walk to parks, schools, Richview Square, Martingrove Plaza, and local shops. Just 10 minutes to the new Great Canadian Toronto Theatre & Casino and surrounded by premier golf courses including St. Georges and Islington Golf & Country Club. (id:56591)
Revel Realty Inc
109 - 18 Campus Trail
Huntsville, Ontario
Welcome to 109-18 Campus Trail - a bright and spacious 1-bedroom, 1-bathroom condominium in the sought-after Alexander building of Huntsville's Campus Trail community. Offering approximately 937 sq. ft. of modern living space, this condo combines style, comfort, and convenience in one inviting package. Enjoy your morning coffee on the east-facing balcony while taking in peaceful, tree-lined views and natural sunlight throughout the day. Inside, the open-concept layout features upgraded finishes, stainless steel appliances, and in-suite laundry, creating a home that's as functional as it is beautiful. Additional highlights include a covered parking space (#38) and personal storage locker (#3). The Alexander also offers its own pickleball court for those enthusiasts. The Campus Trail community is ideally located just minutes from the Huntsville Hospital, downtown shops and restaurants, and nearby walking and biking trails, making it ideal for active professionals, retirees, or those seeking a low-maintenance Muskoka lifestyle. Experience the best of condo living in Huntsville, Ontario - where modern comfort meets natural beauty. Schedule your viewing today and discover why this Campus Trail condo is an exceptional place to call home. (id:56591)
Chestnut Park Real Estate
3 - 132 East Ridge Drive
Blue Mountains, Ontario
Stunning Townhome in the Exclusive Lora Bay Community. Experience elegant four-season living in this 5-bedroom, 4.5-bathroom townhome, perfectly situated in the prestigious enclave of Lora Bay. With Georgian Bay views, a double-car garage with EV charging outlet, and flexible living spaces, this coveted East Ridge villa is ideal for active retirees, year-round residents, or weekenders seeking a retreat in a vibrant community. The open-concept main floor living and dining space features a stone surround gas fireplace, wood floors, new pot lights (2025) and a spacious kitchen with breakfast bar. Sliding glass doors from living room opens onto a private back patio that blends seamlessly into a wooded setting backing onto the Georgian Trail. A main-floor bedroom with 4-piece ensuite with soaker tub and walk-in shower, currently used as a den, offers versatility for main floor living. Upstairs features the spacious primary suite with a luxurious 5-piece ensuite, two additional guest bedrooms, cozy sitting area, a private balcony with spectacular sunrise views of Georgian Bay. The finished lower level provides a recreation area, guest bedroom, and full 4 pc bath. New energy efficient 2-stage Furnace and Thermostat (2023), Air Conditioner (2024), Water Heater Owned (2023), Pot lights, under cabinet lighting and dimmer switches throughout (2025), Freshly painted throughout (2025), Roof (2025), Driveway resurfacing (2025), Paver stone steps to covered front porch (2025). Residents of Lora Bay enjoy exclusive amenities: clubhouse, restaurant, fitness center, two private beaches, park and endless trails. Close to golf, skiing, beaches, parks, trails and Thornbury shopping, restaurants and downtown amenities, this home offers the perfect balance of elegance, recreation, and community. (id:56591)
RE/MAX Four Seasons Realty Limited
92 Concession 2 & 3 Road W
Huntsville, Ontario
Welcome to this spectacular opportunity to own an open concept two-storey picturesque home perched on a granite outcropping with sunlight streaming in. The home has 9 foot ceilings and a wrap-around porch on a private, 5 acre lot. Three large bedrooms and two full bathrooms plus a 2 pc bathroom roughed in on the main floor. The Living Room features a wood-burning fireplace. Enjoy the convenience of having the Primary Bedroom complete with ensuite and walk-in closet on the main floor. Off of the kitchen is a mud room / laundry. The house has 200 amp electrical panel and the garage has a seperate 200 amp electrical panel. The house is in need of updating / repair. The vehicles, batteries, paints, etc. are in the process of being removed. This is a diamond in the rough - ready to be shined up to it's glory. In addition, there is a huge 49 ft x 29 ft garage with a 21 ft x 49 ft loft above is every man's dream of a, spacious garage / workshop! (id:56591)
RE/MAX Professionals North
19221 Highway 118
Highlands East, Ontario
You know that picture on Facebook that asks if you'd prefer the cabin in the woods or the modern condo? This is THAT cabin in the woods with all the charm, yet just built in 1990. This handcrafted log cabin feels like something out of a storybook; only better, because you get to call it home. Built from solid 12"square-cut logs, it radiates warmth and strength, like it was made to stand the test of time. The covered front porch welcomes you with charm, while dormer windows peek out from above, giving the cabin a timeless character that blends perfectly into its forest setting. With over 8 acres of private woods at your doorstep, you'll have endless room to roam, breathe in the fresh pine air, and enjoy nature at its most peaceful. Just under 3 km away is the charming hamlet of Tory Hill, home to world-renowned glassblowing artisans whose creations are as brilliant as the landscapes around them. You'll also find the historic IB and O rail line, now transformed into a year-round trail for hiking, biking, snowmobiling, and adventure in every season. Whether you dream of a weekend retreat or a cozy year-round residence, this fully winterized log home has you covered: warm and inviting when the snow falls, naturally cool and breezy when summer arrives. And when you're ready to venture out, a collection of nearby beaches and boat launches means you can spend your days paddling, fishing, or swimming under the Haliburton sun. Equal parts rustic escape and practical home, this property is more than just a cabin in the woods, its a lifestyle, waiting for you. (id:56591)
Century 21 Granite Realty Group Inc.
156 Harbour Beach Drive
Meaford, Ontario
STEPS TO THE BAY AND PUBLIC BEACH! One-owner home, custom-built in 2004, and set on 1.93 treed and manicured acres. Features include a great room with 24 foot vaulted ceiling, family room with fireplace, 4 season sunroom, oversized double garage and double-wide driveway. Master bedroom features 3 pce ensuite, walk-in closet and patio doors to large deck and hot tub. New fibre optic cable at the house.The attention to every detail of form and function make this 2-4 bedroom home a pleasure for realtors to show - and a real prize for the lucky new owner! (id:56591)
Chestnut Park Real Estate
149 William Street
Parry Sound, Ontario
RARE IN TOWN RIVERFRONT HOME! PEACEFUL WATER VIEWS OVER THE SEGUIN RIVER! 294.9 ft Contour Shoreline, Natural sandy beach, Private dock, Convenience of Town water & sewer, Park-like setting, Detached garage/dry boathouse, This spacious 3 bedroom, 3 bath home is ideal for retirees or growing families, Offering main floor laundry, Primary bedroom with walk out to a large deck overlooking the water, Open concept design, Large principal rooms, Main floor family room, Classic covered front porch viewing water, Bright walkout lower level offers bedroom, 3rd bath, Recreation room with walk out, New shingles, 2020, Natural gasfurnace & central air, IDEAL LEVEL LOT!, Perfect for family fun, gatherings, gardening, Desirable .83 Acre waterfront Home or Vacation Lake House! (id:56591)
RE/MAX Parry Sound Muskoka Realty Ltd
6920 Poplar Side Road
Collingwood, Ontario
Welcome to 6920 Poplar Side Road, a stunning custom-built estate on nearly 1.8 acres in Collingwood. Offering 3460 sqft above grade plus an unfinished basement, this 4-bed, 4-bath home delivers refined design, high-end finishes, and spacious living just minutes from downtown, Blue Mountain, Georgian Bay, golf, and trails. Walk to the Georgian Bay. A long private drive leads to a beautifully landscaped exterior with extensive stonework, gardens, and a 3-car garage. Inside, the open-concept main floor features heated hardwood and ceramic floors, oversized windows, pot lights, and a custom chef's kitchen with quartz island, built-in appliances, and a walk-in pantry with bar sink.The spacious dining and living areas include a cozy gas fireplace and custom bar with walkout to a private rear deck surrounded by mature trees. The main floor also offers a front office, large laundry and mudroom with storage, and a luxurious primary suite with walk-in closet and spa-style 5-piece ensuite. Upstairs, you'll find three generous bedrooms with walk-in closets and ensuite access, plus a large family/media room. The finished basement offers additional living space and storage.The backyard is a showstopper-featuring an in ground pool, expansive stone patios, fire pit lounge, covered media/entertaining area, cabana with change room. On the west side of the property lies a secluded, marshy section that turns into a stunning winter wonderland, ideal for creating your own backyard hockey rink. A true four-season retreat with luxury, privacy, and lifestyle at its core. (id:56591)
Century 21 Millennium Inc.

