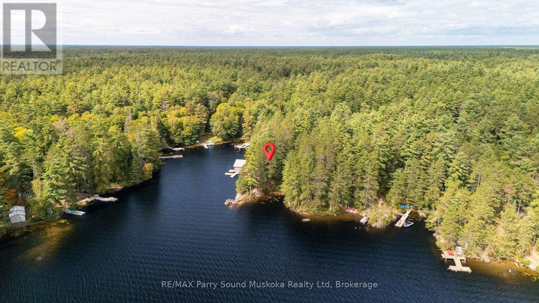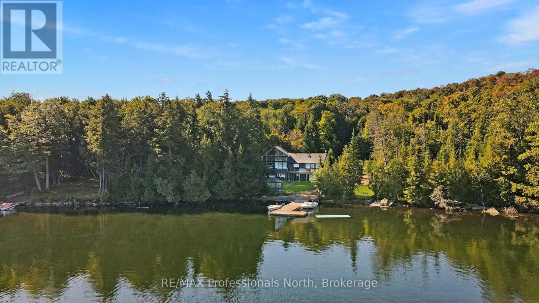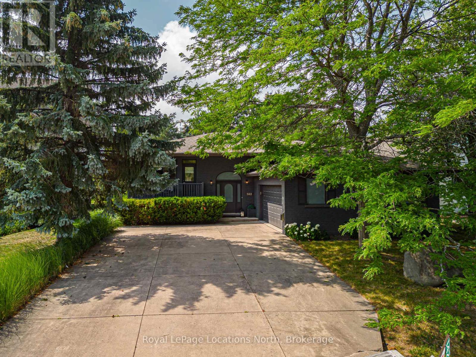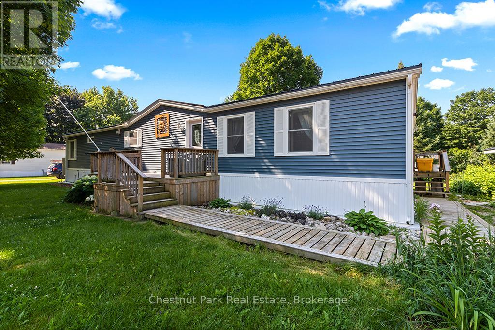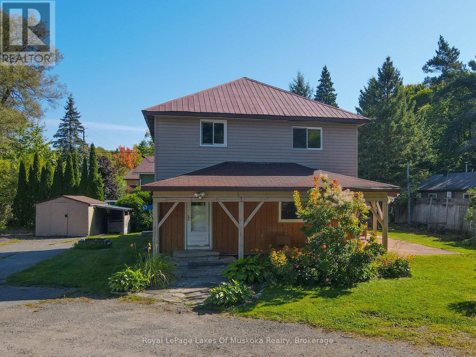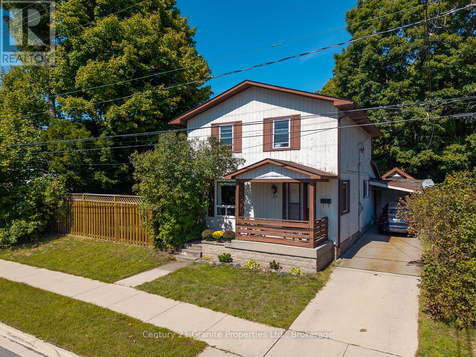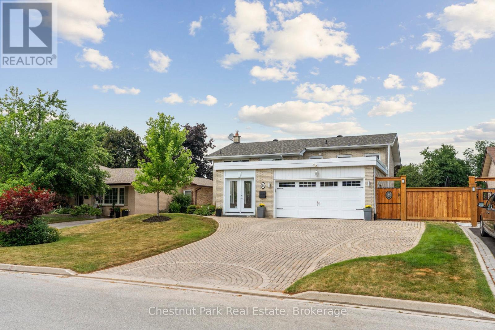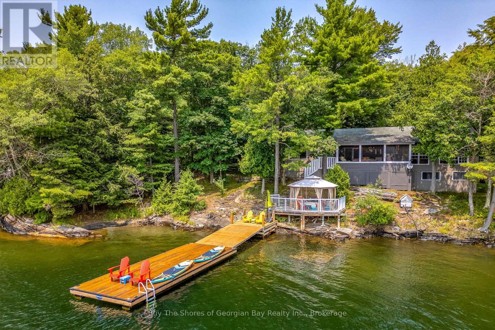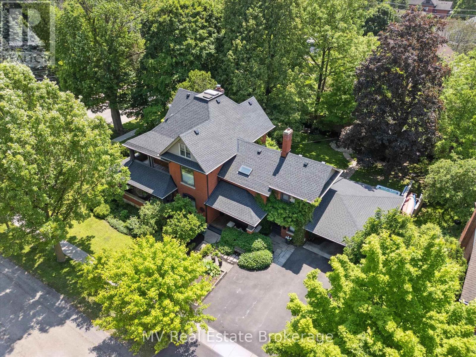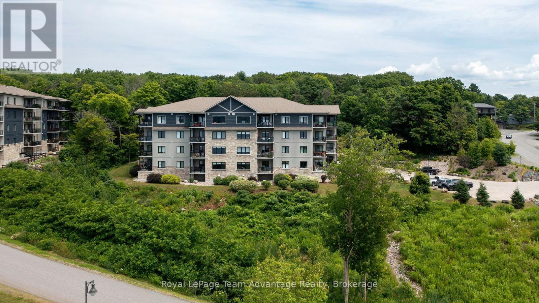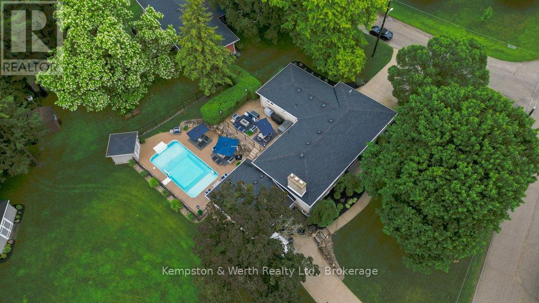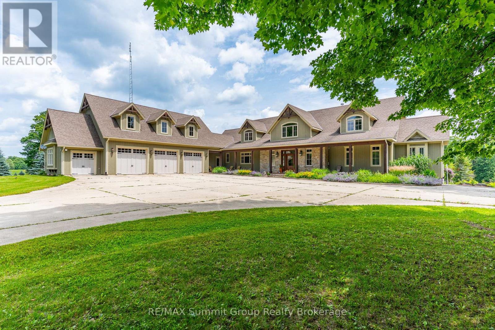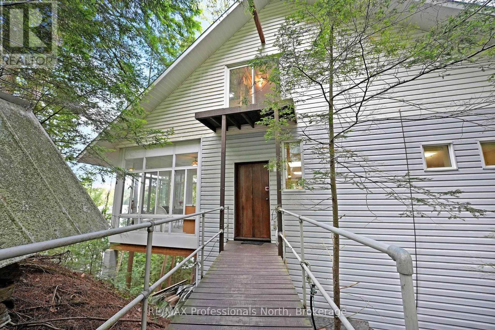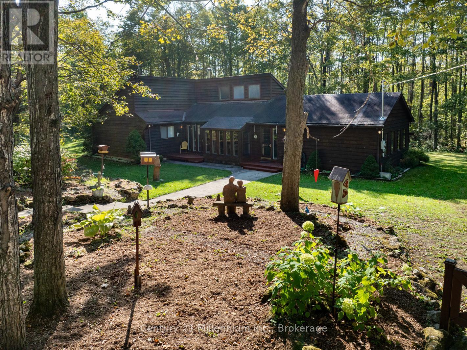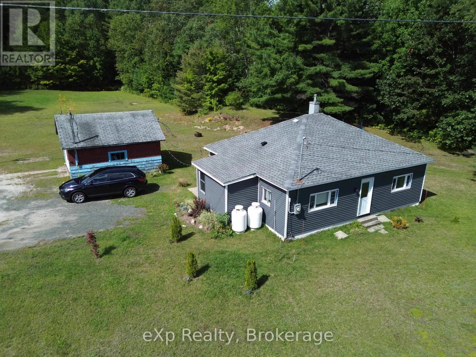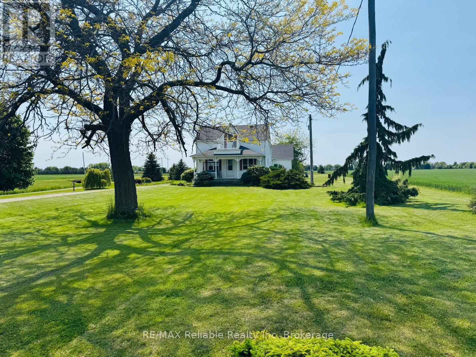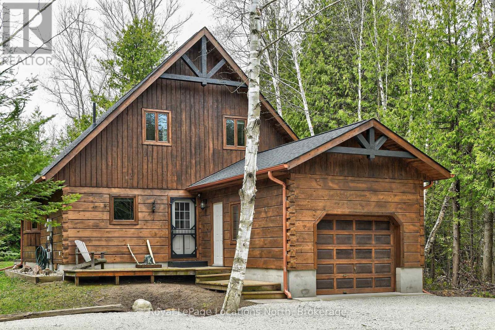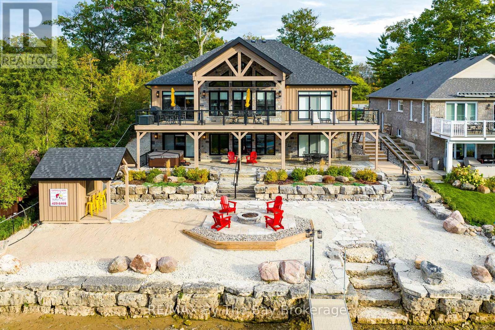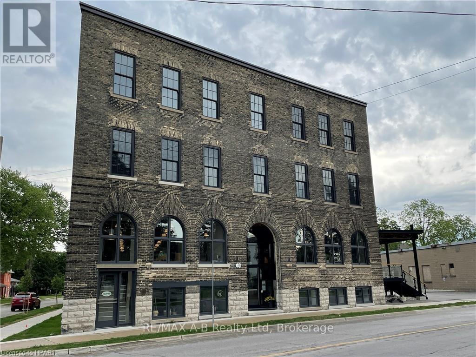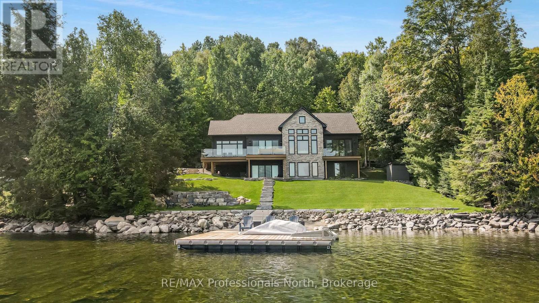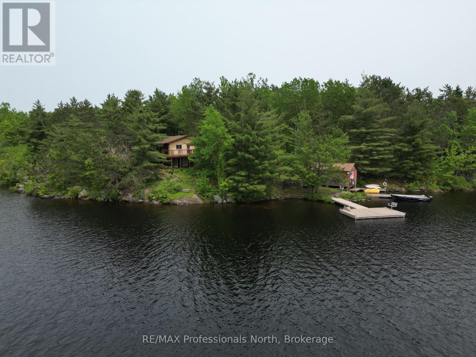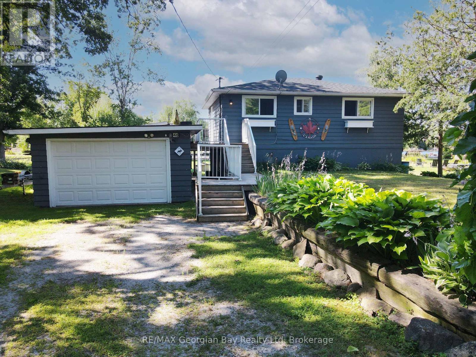574b Laing Road
Parry Sound Remote Area, Ontario
A stunning, move in ready,waterfront cottage, potential home and/or investment property.This property has been loved by the same family for over 50 years.Located in the Parry Sound District in an unorganized township w/ no building permits required.Lost Channel provides approximately 65 km of boating.Part of the Pickerel River System which is stocked w/ pickerel.Enjoy a relaxing boat ride down to Wilson Lake & explore the little town of Port Loring, offering Restaurants, LCBO, Hardware stores, Legion, Bakery, antique store, bait shop & more. Abutting thousands of acres of crown land w/ OFSC snowmobiling trail nearby,ATVing & hunting from your doorstep.A spectacular 1.1 acre property w/ 244 feet of waterfront & the shore road allowance owned.A private rock peninsula w/ a long view & sandy cove area for young ones & pets to play/ launching your kayak/canoe. Deep water for docking & for jumping in the water to cool off on a hot day.A captivating south west view w/ sun all day & glistening water to gaze upon at sunset. One bedroom, turn-key cottage on foundation w/ potential to winrterize & live work and play all year.Pull out sofa to sleep more! Vaulted ceiling, open concept, large picturesque windows bringing in plenty of light. Primary bedroom fits queen bed. Laundry space.Plenty of area to expand.Enjoy a nap on hammock & listen to the soothing sounds of mother nature whispering through the trees. Screened in gazebo for rainy days, evening dinners & game time fun. Boathouse ( not usable for boat) but full upper floor for storage renovate into a bunkiew/power & water.The current owners have been diligent w/upkeep and repairs/maintenance. Fully insulated walls & roof .Lake water which is purified by a UV light & 3 filters for drinking water.List of upgrades available. Landing/boat launch & marina nearby.On a year-round plowed & maintained road just a couple of kilometres from Hwy 522.Click on the little movie icon on realtor.ca for video. 3-D imaging & virtual tour. (id:56591)
RE/MAX Parry Sound Muskoka Realty Ltd
1645 Allen Lake Drive
Dysart Et Al, Ontario
Private 4-Bedroom Cottage Retreat with Loft, Waterfront & Heated Garage! Welcome to your dream cottage escape- a stunning, fully-equipped 4-bedroom getaway offering the perfect blend of rustic charm and comfort. Nestled on a private, gradual sloping lot with clean, deep water and a sandy beach area, this property is ideal for swimming, boating, and creating lifelong memories. Inside, you'll find three spacious levels of living space, including a cozy loft area, perfect for reading, relaxing, or extra guest space. The bright, open-concept living room features large windows that flood the space with natural light and a beautiful stone fireplace to gather around on cool evenings. Enjoy indoor-outdoor living in the expansive sunroom, perfect for dining or relaxing while surrounded by nature. The fully finished basement offers a large recreation room complete with a pool table and wet bar - an entertainers dream! =Bonus features include a massive 32 x 32 heated garage with loft space above, ideal for storage, a workshop, or a place to park your toys! Whether you're seeking a peaceful family retreat or a year-round home/cottage, this property checks all the boxes! (id:56591)
RE/MAX Professionals North
142 Brooker Boulevard
Blue Mountains, Ontario
In the Heart of Blue Mountain, A Chalet Retreat for All Seasons! Welcome to your dream escape in the heart of Blue Mountain, perfectly tailored for ski and recreation enthusiasts. Just minutes from the Village at Blue, world-class ski hills, golf and a short drive to Georgian Bays beaches and the charming towns of Collingwood and Thornbury, this home offers the ultimate four-season lifestyle. This tastefully decorated 4-bedroom residence blends ski chalet charm with modern comfort. The open-concept kitchen, dining, and living area anchored by a cozy gas fireplace offers a seamless flow for entertaining, with a walk-out to the front porch, a chef's kitchen featuring a large island perfect for gatherings and a walkout to the spacious back deck with hot tub, setting the stage for après-ski evenings or summer nights under the stars. A private, treed, fully fenced backyard and irrigation system make outdoor living easy and inviting. The main floor features a serene primary suite with a luxurious ensuite and walk-in closet, while the lower level is designed for entertaining with a generous family room, cozy gas fireplace and three additional bedrooms including a secondary primary suite with ensuite perfect for hosting family and friends. With a double garage, timeless design and location on a quiet, sought-after street, this home is more than a getaway its a lifestyle. (id:56591)
Royal LePage Locations North
684138 Sideroad 30 #mh15
Chatsworth, Ontario
Welcome to this stunning 2018 Canadian built, modular home nestled in the sought-after 55+ year-round community of LutheRanch! Situated on a oversized lot with access to serene Robson Lake that is just steps away from the home. This beautifully maintained, 2-bedroom home offers exceptional living space, comfort and functionality with potential for a 3rd bedroom or studio. Enjoy peaceful mornings/evenings gatherings on the expansive 40' rear deck with easy access from the den. Inside, you'll love the bright living room, convenient mudroom and large eat-in kitchen featuring an impressive 11' island, stylish coffee bar, double sink with RO water filtration and a sleek appliance package. A handy laundry area just off the kitchen for convenience. Outdoors, you'll find a detached garage with a work bench perfect for hobbies or extra storage as well as a huge shed with dual-access doors for easy organization. This property is designed for those who appreciate space, quality, and a quiet yet active lifestyle. With an annual site fee of only $3450 and access to a peaceful lakefront setting, this home offers unbeatable value in a safe, welcoming community. The annual site fee includes water, community sewer, garbage/recycling, land & park use. Residents own the home and pay a site fee for the lot; therefore NO land transfer tax! Includes: road maintenance (snow removal on road), supplies water and sewer (no well or septic to maintain), garbage/recycling, land and park use. Access to beautiful Robson Lake is only a few steps away for canoeing, kayaking, swimming. Other amenities include mini golf, shuffleboard, horseshoes, volleyball, paddle boats, baseball diamond, trails and biking. Located only 15 minutes to Markdale for grocery, new hospital, restaurants, coffee shops, LCBO & 25 mins to Owen Sound. Whether you're looking to downsize, retire, or simply enjoy low-maintenance, year-round living surrounded by nature, this is the place to call home. Book your private tour today (id:56591)
Chestnut Park Real Estate
67 Silver Street
Huntsville, Ontario
Fantastic opportunity to own a 2-storey home on a picturesque corner lot, complete with a circular driveway, mature perennial gardens, and two covered patios for year-round enjoyment. Offering 4 bedrooms and 2 bathrooms including a main floor bedroom and laundry this home combines character with convenience. Walk out from the living space to a covered patio, perfect for entertaining or relaxing. Garden sheds provide ample storage for tools and toys. Ready for your personal touch, this property is ideal for first-time buyers, renovators, or anyone looking to create their dream home in a great location! (id:56591)
Royal LePage Lakes Of Muskoka Realty
53 Cascade Street
Parry Sound, Ontario
Charming 3-Bedroom home in the Heart of Parry Sound. Welcome to this beautifully maintained two-storey home, perfectly situated on a level lot close to downtown Parry Sound, schools, and shopping. Ideal for families or first-time buyers, this 3-bedroom, 2-bathroom home offers comfort, convenience, and modern updates throughout. Step inside to a bright and inviting main level featuring a recently renovated kitchen (2023) with updated appliances, perfect for preparing meals and entertaining. The spacious living room boasts a new front window (2024), filling the space with natural light and warmth. Adjacent is a sun-drenched sunroom, an ideal spot to relax with your morning coffee or unwind at the end of the day. Upstairs, you'll find three well-sized bedrooms and a full bath. The fully finished basement provides additional living space with a cozy family room and a convenient 2-piece bathroom great for movie nights, guests, or a kids' play area. Enjoy privacy and outdoor living in the fully fenced backyard, complete with a privacy fence installed in 2024ideal for kids, pets, and entertaining. A large shop offers ample room for hobbies or storage, and the carport adds convenient covered parking. Don't miss this move-in-ready gem in a family-friendly neighbourhood. A must-see home offering space, updates, and a convenient location! (id:56591)
Century 21 Granite Properties Ltd.
1453 Minnicock Lake Road
Dysart Et Al, Ontario
Imagine your own acreage with trails for skiing, snowshoeing and hiking, all out your back door. This 3 bedroom, 2 bath home has everything you are looking for. 30 acres of pristine forest with a scenic marsh, lovingly called "The Meadow". The forest is part of a forest management plan to reduce property taxes. The home is immaculate and extremely well maintained with several upgrades over the past six years. You will love the ground level walk-in to the rec room with high ceilings, a cozy WETT certified woodstove, and combined washroom/laundry. The upper level has two decks for entry and for barbecuing or just relaxing with your morning coffee. Check out the kitchen with updated appliances and an island with pot drawers for extra storage. The driveway has room for all your company, and a fabulous 12'x16' shed is great for toys, storage or a workshop. Come walk the trails, breathe, and reconnect with the outdoors. Discover the adorable campsite/bonfire pit at the marsh - a great place to relax, and in the Winter months you can ski or snowshoe across the meadow to a beautiful forest on the other side. You are 15 minutes from Haliburton Village and all that The Highlands has to offer. Great restaurants, shopping and festivities year-round. (id:56591)
RE/MAX Professionals North
110 John Watt Way
Blue Mountains, Ontario
Beautiful Lora Bay home, situated along the picturesque 4th hole of the golf course, this 6-bedroom, 3.5-bath residence is surrounded by meticulously landscaped perennial gardens. Many updates throughout including freshly painted main floor and upper hall walls and trim (2023) and finished lower level (2017).The main floor grand cathedral ceiling adds a sense of openness and sophistication, complemented by a double-sided gas fireplace that warms both the living room and a charming sunroom. Gleaming hardwood floors flow seamlessly throughout, enhancing the home's timeless appeal. The spacious primary suite offers a spa-like ensuite bath and 2 good sized walk in closets!The kitchen is a culinary enthusiast's dream, featuring a convenient walk-in pantry with updated cabinetry and electrical and wine/beer fridge (2023), ample dining space, in-floor heating and granite countertops. A formal dining room provides a great setting for hosting gatherings with family and friends, ensuring that every occasion is memorable.Upstairs, three additional bedrooms and a well-appointed bath provide flexibility for family or guests.The basement, equipped with hydronic radiant in-floor heating and oversized windows features 2 bedrooms, rec room and 3pc bathroom.Step outside to discover your own private oasis. Dine al fresco under the freshly painted pergola (just rebuilt in Spring 2025), surrounded by the beauty of the meticulously landscaped stone patios. The thoughtful design of the outdoor space creates the perfect setting for relaxation and entertainment and the pergola offers shade during hot summer days.Located just minutes from Thornbury, Lora Bay offers a host of amenities, including a golf course, a delightful restaurant, a members-only lodge, a gym, and two beautiful beaches. Embrace the sense of community in this welcoming enclave, where every day feels like a retreat. (id:56591)
Royal LePage Locations North
16 Davies Crescent
Barrie, Ontario
Welcome to 16 Davies Crescent an updated all brick 4-bedroom, 2-bath raised bungalow tucked into one of Barrie's most established family neighbourhoods. Surrounded by mature trees and pride of ownership, this warm and welcoming home offers a rare blend of functionality, style, and outdoor living. The heart of the home is the spacious custom kitchen featuring stainless steel appliances, gas cooking, and an oversized granite island with seating for eight perfect for family meals or entertaining. Large windows flood the main level with natural light and offer beautiful views over the resort-style backyard, making the kitchen and island seating feel like a true extension of the outdoor space. The front porch has been enclosed in glass, creating a charming, light-filled entry. Downstairs, the bright walk-out lower level includes a large family room with a gas fireplace, a fourth bedroom, full bath, and direct access to your private backyard retreat. Step outside to your own oasis with a saltwater pool, cabana, landscaped gardens, and plenty of space to entertain or unwind. Additional highlights include: double car garage, stone paver driveway, mature trees, and excellent curb appeal. Located close to Royal Victoria Hospital, elementary and high schools, Georgian College, shopping, restaurants, and with quick access to Hwy 400 this is a home that truly checks all the boxes. (id:56591)
Chestnut Park Real Estate
2133 Harrison Trail
Georgian Bay, Ontario
This stunning Georgian Bay waterfront cottage has 5 bedrooms and 2 bathrooms. The Great Room is spacious and comfortable with a beautiful stone fireplace. There is a generous size enclosed porch to relax and enjoy cottage life. This cottage is everything anyone could want. The views looking out over the bay are breathtaking. The cottage is being sold fully furnished with high end furniture and accent pieces. Pride of ownership is evident inside and out. Spectacular clean deep water can accommodate any size boat at your own private dock. With over 200' of shoreline, and over 1 acre of property, you will have plenty of space for family and friends.Located on a well maintained year round private road,High speed internet and a large storage /workshop under the home. No work is required at this property. Great location only 2 hours to GTA.. (id:56591)
Buy The Shores Of Georgian Bay Realty Inc.
94 Colborne Street
Centre Wellington, Ontario
Escape to Elora and discover one of the village's most iconic homes. Built by the town's original mill owner around 1900, this nearly 3,500 sq ft heritage home blends timeless character with modern comfort - just steps from Downtown. With soaring ceilings, oversized principal rooms, and large windows, this home is flooded with natural light and an incredible sense of space. Solid hardwood floors, stained glass accents, and beautiful pocket doors highlight the craftsmanship of a bygone era, thoughtfully preserved throughout. The renovated kitchen features stone counters, premium finishes, and a generous island that flows effortlessly into both the formal and informal living areas. Upstairs, the timeless and luxurious primary suite offers a true retreat, complete with a stunning ensuite bathroom and a massive walk-in closet/dressing room. Two additional generous bedrooms offer comfort and privacy and as an added bonus - a third story loft adds even more space for guests, work, or play. Outside, imagine yourself enjoying a cup of tea on the wraparound front porch, perfect for peaceful mornings and neighbourly chats. The pool-sized backyard is beautifully landscaped with mature trees (one with a swing!), hardscaping, firepit, two decks, and a hot tub for year-round enjoyment. Deep historical roots, unbeatable curb appeal, and a walkable location just beyond the tourist path, this is a rare opportunity to own a piece of Elora's living history. (id:56591)
Mv Real Estate Brokerage
108 - 11c Salt Dock Road
Parry Sound, Ontario
Welcome to effortless living in this ground-floor condo unit located in the Breakers at Granite Harbour. Step inside to find an open concept layout featuring a spacious living and kitchen area, 2 bedrooms and 2 baths. A rare bonus is the private side entrance leading to a charming patio area perfect for morning coffee or entertaining. Steps to Georgian Bay, Fitness trail, sailing club and the Stockey Centre. This is a must-see opportunity for those seeking year-round living or a turn-key weekend retreat close to the bay. (id:56591)
Royal LePage Team Advantage Realty
34 Jackson Crescent
North Perth, Ontario
RARE OPPORTUNITY! Absolutely beautiful home on corner lot in Listowel's highly desirable Jacksonville neighbourhood is now available. COMPLETELY renovated upstairs and down, and without a detail missed, the home now features a high end kitchen, open concept living area, 3 bedrooms on the main floor, ensuite bathroom with custom glassed shower and heated floors, spacious basement rec room with wet bar, and more. And that's just inside. Outside, the house sits on a large 2/3 acre lot, with two separate driveways accessing both Winston Bvld and Jackson Cr. The upper drive leads to a single car garage while the lower drive leads to a second garage - nicely converted into a great lounge for friends and neighbours to congregate. Outside beat the heat in your inground salt water pool or relax in the 8 person hot tub. With quiet winding streets, mature trees, and Jackson baseball diamond and park just steps away, this location is unmatched in all of Listowel. This combination of home and location doesn't come along very often. Call your favourite realtor for a private walkthrough. ** This is a linked property.** (id:56591)
Kempston & Werth Realty Ltd.
194109 Grey Road 13
Grey Highlands, Ontario
This extraordinary estate blends timeless charm & modern comfort on 21.68 acres of scenic beauty. Whether you're seeking a peaceful retreat, an entertainer's paradise, or a unique wellness or getaway destination, this property is designed to inspire. The two-story living room features a striking stone fireplace & floor-to-ceiling windows showcasing beautiful views. The well-appointed kitchen, complete with a gas range, wall oven, spacious island & butler's pantry with a prep sink, makes hosting effortless. The dining room has set the stage for countless memorable gatherings, while the cozy sitting room opens to a covered back deck, seamlessly connecting indoor & outdoor living. The main-floor primary suite offers private deck access, his-&-her closets & a luxurious 5-piece ensuite. Upstairs, a loft area, three additional bedrooms & a full bath provide space for family & guests. The walkout lower level enhances the versatility with a fifth bedroom, office/den, family room, second kitchen & mud/ski room perfect for guest quarters or an in-law suite. Designed with both character & modern convenience in mind, this home offers an array of thoughtful features like antique hemlock floors, in-floor heating, a spacious mudroom next to the main-floor laundry & a walk-in fridge next to the heated triple-car garage. The garage also includes a separate storage room with a roll-up door & a Generac generator. Above, the loft is plumbed & ready for future possibilities. Outdoors, there's space for an inground pool & a 40' x 64' detached shop featuring two heated bays, two large bays for vehicles/projects & an office with a washroom. Experience this estate, carefully crafted by its owner, where every detail creates an inviting atmosphere. More than just a home, it offers a lifestyle. To truly appreciate all this home and property has to offer, you need to see it for yourself. (id:56591)
RE/MAX Summit Group Realty Brokerage
20871 Highway 35
Algonquin Highlands, Ontario
A one-of-a-kind private cottage or year-round home on the shores of picturesque Wren Lake. With over 200 feet of sandy, shallow entry waterfront, you will have endless hours of lakeside enjoyment. Boat the lake, paddle into Little Wren Lake on the other side of the road, and meander through the Algonquin Water Trails, giving the avid canoe/kayak enthusiast access to multiple lakes (portaging involved) with stunning scenery. The main building is built in 3 levels - enter the lower level from the driveway and walk into a self-contained floor offering a mud room, bedroom, a living/dining area, a full kitchen, and a 4pce washroom. The main level is entered by the Garage, across a small bridge, and offers another mud room, full kitchen, living/dining area, bedroom, 4pce washroom, laundry and a lovely oversized sunroom. The top floor is waiting to be finished and is partially insulated - use your imagination! The expansive property is very private and comes with a deep and spacious garage with overhead loft for storage, a workshop/bunkie (was once used as a Bunkie while the house was being built and comes with it's own holding tank, separate from the house's septic system), a Boat house, and a great spot to launch your boat right on your own property. You are moments from the old "Frost Centre" trails and close to the community of Dorset. Head south about half an hour to Minden, or West to Huntsville or Bracebridge. (id:56591)
RE/MAX Professionals North
1415 County Rd 124 Road
Clearview, Ontario
"In The Woods"... Discover the perfect balance of nature, privacy, and creativity at this unique 3-bedroom, 2-bathroom home tucked into the Niagara Escarpment just west of Devils Glen Ski Club. Set on 5.724 acres of wooded beauty, this property offers endless opportunities for relaxation and inspiration. Inside, you'll find a comfortable home filled with character, plus a bright artists studio complete with a clean-up sink ideal for painters, makers, or hobbyists. With a private entrance, studio would also make ideal office. Beside the house a 10 x 30 workshop provides additional space for projects, storage, or a home-based business. Surrounded by forest, the setting is peaceful and private, with the Escarpment as your backdrop. Whether you're an artist seeking inspiration, a nature lover craving space to roam, or someone dreaming of a secluded country retreat, "In The Woods" offers it all. (id:56591)
Century 21 Millennium Inc.
62 Highway 124
Mcdougall, Ontario
Discover the perfect blend of charm, upgrades, and potential in this 2-bedroom, 1-bathroom home located just a few minutes outside of Parry Sound on Hwy 124, directly across from McDougall School. Set on a generous lot, this property offers space to enjoy the outdoors along with excellent convenience for commuters and families. Step inside to a bright, welcoming family room filled with natural light, making it the heart of the home. The layout is simple and functional, ideal as a starter, investment property, or seasonal retreat. Numerous updates provide peace of mind, including the roof, siding, flooring, furnace, water heater, chimney liner, propane tanks, and electrical upgrades. The backyard is private and well-sized, a great place to relax on summer evenings or entertain friends. A detached garage and ample parking add practicality, providing storage and flexibility for vehicles, tools, or recreational gear. This home is move-in ready, while still leaving plenty of room to personalize or add value. With its excellent location, thoughtful improvements, and spacious lot, this property truly delivers opportunity. Appliances and garage are being sold as is. Highlights: 2 Bedrooms, 1 Bathroom, Large Lot with Outdoor Space, Updated Roof, Siding, Flooring, Furnace, Water Heater, Chimney Liner, Propane Tanks & Electrical, Bright Family Room with Large Windows, Detached Garage & Ample Parking, Private Backyard for Relaxing or Entertaining, Minutes to Parry Sound, Across from McDougall School, Ideal Starter, Investment, or Seasonal Retreat (id:56591)
Exp Realty
73053 Bluewater Highway
Bluewater, Ontario
CHARMING HOBBY FARM NEAR THE SHORES OF LAKE HURON!! Don't miss this incredible opportunity to own a picturesque 3+ acre country property ideally located between Bayfield and Grand Bend. This beautifully updated 3+ bedroom home is move-in ready and comes complete with a classic bank barn and a large storage shed. Lovingly maintained by the same owners for over 25 years, the home features a warm and welcoming interior, a spacious oak kitchen with appliances, a cozy living room, and a bright, oversized family room. The main floor also includes a private office, a 4-piece bath with generous cabinetry, a convenient foyer, and laundry room. Upstairs, youll find a large primary bedroom, two additional bedrooms, and a 3-piece bathroom. Natural gas heating, municipal water, fibre-optic internet, and an attached double garage. Enjoy outdoor living on the composite deck with low-maintenance vinyl railings. The 48' x 28' shed & classic barn equipped with horse stalls and ample storage make this property ideal for horse lovers or hobby farmers. The pasture was previously home to horses, and the paved driveway offers plenty of parking space for guests. Relax on the front veranda and take in the peaceful rural views, or take a short stroll to the beach. Enjoy local wineries, breweries, and golf courses, all just minutes away. Bayfields charming shops, restaurants, and marina are only a 10-minute drive. A PERFECT HOBBY FARM RETREAT CLOSE TO LAKE HURON! (id:56591)
RE/MAX Reliable Realty Inc
208554 26 Highway
Blue Mountains, Ontario
Discover your ideal family cabin in the woods! This 3-bedroom, 2-bathroom Confederation Log cabin is just minutes from the Georgian Peaks ski hill and Thornbury. It features an open concept layout with a cozy living area, kitchen, and dining space, plus a bedroom and bath on the main floor. Upstairs, find two more bedrooms and a 5-piece bath. Enjoy a wood stove, spacious garage, and a balcony overlooking the Georgian trail. Deeded beach access across the street offers sandy shores with stunning views. Recent upgrades include a new roof (2023), complete exterior refinishing (2023), new furnace (2024), new driveway (2025), hot water tank (2021), upgraded bathroom and kitchen plumbing and light fixtures (2024). This charming cabin is perfect for creating lasting family memories. Close to hiking, biking, golf, skiing and all the area's amenities. (id:56591)
Royal LePage Locations North
18 Edgewater Road
Wasaga Beach, Ontario
Sitting majestically on one of the most spectacular riverfront lots on the Nottawasaga River in beautiful Wasaga Beach you will find this newly built 4180 Sq. Ft. custom home crafted by professional home builder Father and Son Construction. At every turn of this property exudes quality both inside and out with the exceptional attention to detail and exterior features to make it the ultimate riverfront oasis located on one of the premiere streets lining the prime boating segment of the river and amongst many custom homes. The well thought out main floor design begins with a welcoming entrance with its expansive foyer that takes one to the grand open concept main floor with cathedral ceilings and panoramic windows with stunning views of the river. The gourmet kitchen would delight any chef with its large island with prep area, 6 burner plus grill gas stove and 5 ft fridge and freezer along with custom cabinetry and accent lighting. Adjacent dining area with stunning trey ceilings for all family meals with access to a large covered deck for outdoor entertaining. Grand primary bedroom with spa like ensuite and large walk in closet. Meanwhile additional large 2 guest bedrooms, perfect for guests in the bright fully finished lower level with its 9ft ceilings, in-floor heating and expansive windows offers exceptional river views with a walkout to a backyard entertaining paradise with all custom stone walkways and landscaping. Experience sunset cocktails at the custom built outdoor bar and fire pit area before experiencing all your favourite riverfront activities or a dip in the hot tub. Other features include radiant in floor heating in your triple car garage, security system and so much more. This exceptional one of a kind property sits on a rare 75 ft riverfront lot that provides privacy and a haven for the ultimate riverfront lifestyle. (id:56591)
RE/MAX By The Bay Brokerage
311 - 245 Downie Street
Stratford, Ontario
Welcome to The Bradshaw. Unwind in the heart of Stratford's boldest & most prominent restoration masterpiece. Brick facades unfold before you, buttressed by 200-year-old industrial timbre framing and accented with tasteful, modern finishings and historical decor elements. Boasting a skyline view of Stratford's City Hall, a fully equipped modern kitchen, functional living space, & ensuite laundry, this 1 bedroom + den unit is a short walk to downtown restaurants, coffee shops, & independent merchants. Venture a few steps further & find yourself at the edge of Lake Victoria. Shown by private appointment only. (id:56591)
RE/MAX A-B Realty Ltd
1015 Treasure Drive
Dysart Et Al, Ontario
Step inside this brand-new, 4600+ sq ft lakeside retreat on beautiful Haliburton Lake. This isn't just a cottage; it's a magazine-worthy masterpiece with premium finishes at every turn.The main level features a soaring cathedral great room with a propane fireplace and a composite deck with glass railing that overlooks the expansive, clear lake. Walking through the door the view will take your breath away, as will the kitchen - boasting high-end appliances and extensive custom cabinetry that extends into a practical mudroom with laundry. In addition to the open concept main areas, you'll find four spacious bedrooms and three elegant bathrooms, plus an office and a fantastic sunroom for those lazy afternoons.The walkout basement is ready for action with a home gym and a stylish bar, perfect for entertaining. The property sits on a level landscaped lot with prime shoreline, offering direct access to the clean, clear waters of one of the area's largest lakes, and it's just minutes from a convenient marina and Fort Irwin.With in-floor heating throughout the lower level and tiled areas, this home offers comfort and luxury in every season. This is the perfect blend of modern design and cottage country living. (id:56591)
RE/MAX Professionals North
11437 Devils Lake Wao
Minden Hills, Ontario
Welcome to your private getaway on beautiful Devils Lake! This water-access-only retreat offers 260 feet of pristine shoreline with sunset views, a sandy beach, and a dock perfect for swimming, fishing, and boating. Backing onto Queen Elizabeth II Wildlands Provincial Park, the property is surrounded by protected parkland, offering exceptional privacy and a true escape into nature. The 4-bedroom cottage features a bright, open-concept layout ideal for gathering with family and friends. A 17x8 screened porch provides bug-free evenings overlooking the lake, while a 24x16 dry boathouse adds convenient waterfront storage. Best of all, this property comes fully turnkey, almost everything is included! Furniture, appliances, housewares, smoker, pontoon with 50HP motor, 16.5 boat, pedal boat, paddle board, 2 kayaks, lily pad, 2 snowmobiles, and more, ready for you to enjoy from day one. Access is easy with ample parking in the city-maintained mainland lot, followed by a short boat ride to your private paradise. Outdoor enthusiasts will also love direct access to the Ganaraska Hiking Trail from both the mainland and the lake. A rare chance to own a move-in-ready lakeside retreat, just arrive and start making memories. (id:56591)
RE/MAX Professionals North
46 Forest Harbour Parkway
Tay, Ontario
Experience waterfront living on the beautiful shores of Georgian Bay! This charming 3-bedroom, 2-bathroom home sits on an oversized lot with a private beach and dock perfect for boating, swimming, or simply enjoying the view. The large backyard offers plenty of space for entertaining family and friends, while the oversized deck is ideal for relaxing and taking in the stunning south-western sunsets. Inside, a walkout basement features a cozy family room, and the detached bunkie offers additional space for guests or hobbies. Nature lovers will appreciate the peaceful setting and abundant birdlife. Additional features include a detached garage, forced air oil heat, and unbeatable access to year-round recreation including golf, snowmobiling, and more. Centrally located between Barrie, Orillia, and Midland, and close to all amenities this is a true four-season getaway. (id:56591)
RE/MAX Georgian Bay Realty Ltd
