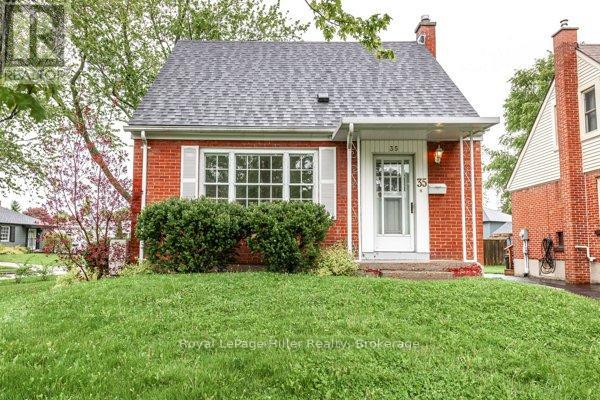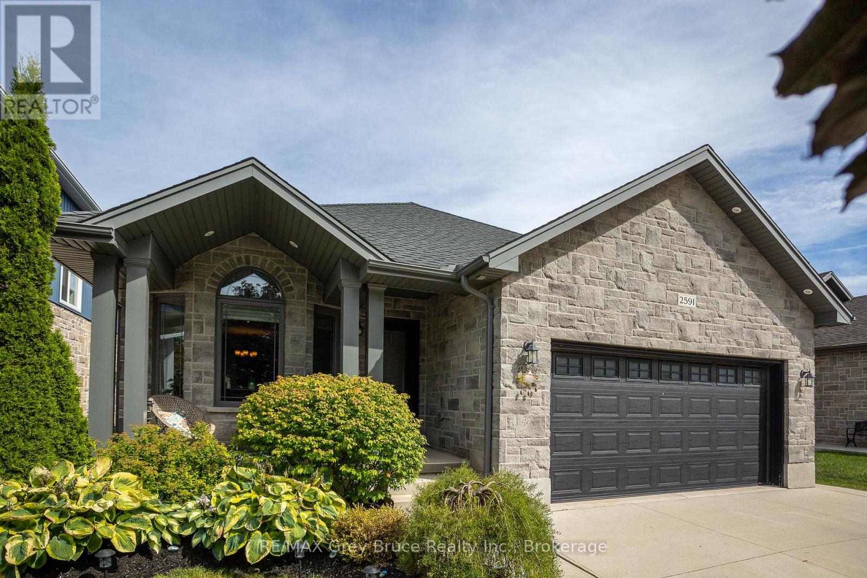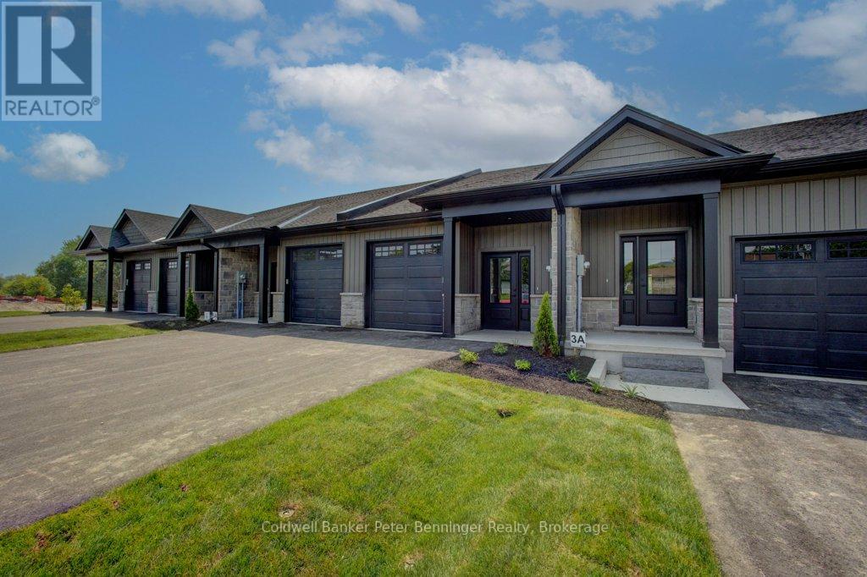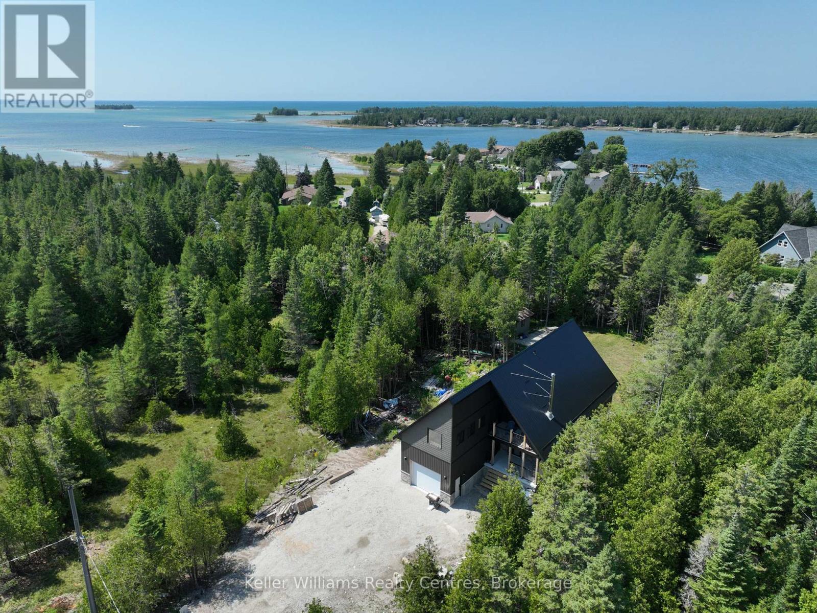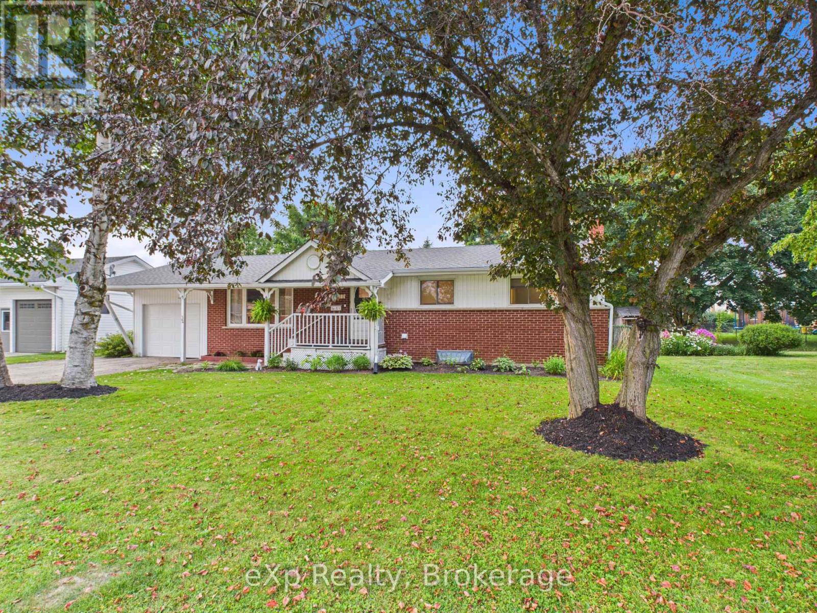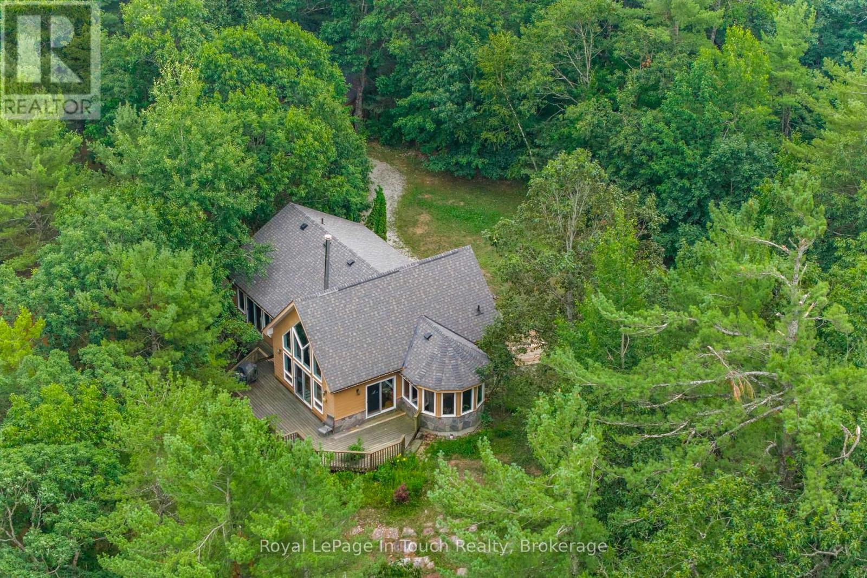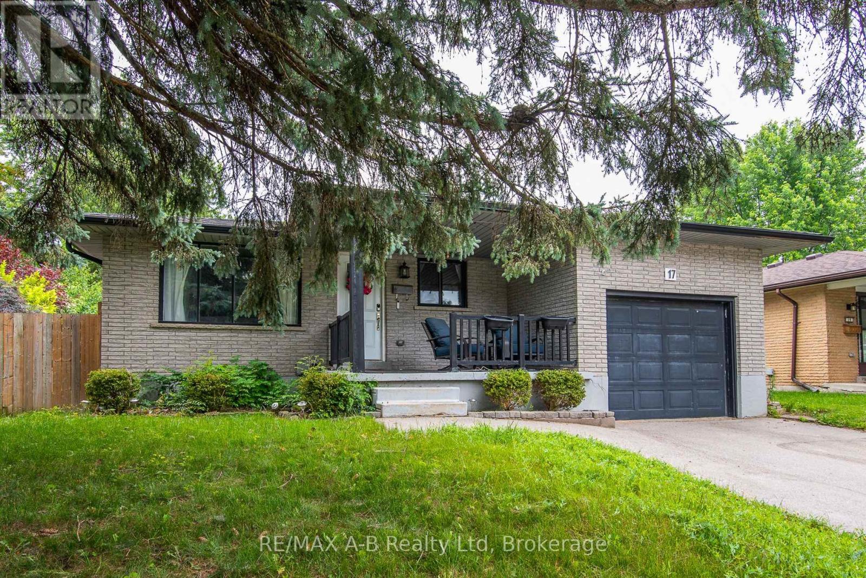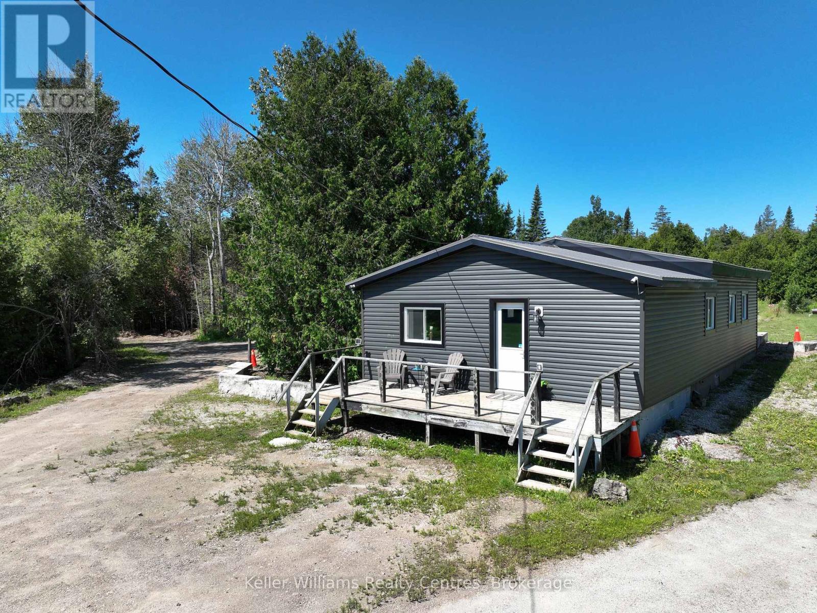1070 Spence Lake Road
Bracebridge, Ontario
Located close to the Town of Bracebridge on a year-round maintained municipal road, this custom-built year-round lake house on Spence Lake is an absolute delight! There are two generous sized bedrooms with a den that could be converted into another bedroom if needed. Beautiful chefs' kitchen with gleaming granite counter tops, lots of upper and lower wood cabinets and all appliances are included. A convenient main floor laundry off the kitchen has a pantry and cupboards for dry goods. The open concept floor plan has soaring ceilings with a woodburning fireplace in the living room area to provide a warm and cozy place for reading a good book or entertaining friends and family on special occasions. A huge window wall looks over the level lot and to the lake where you will witness nature and stunning autumn colours. This fully winterized and well-maintained home shows pride of ownership with a drilled well and a water pump behind the garden shed that is shared with the neighbour for watering the gardens. There is a full basement with finished walls but has great potential for future development. Enjoy the peaceful lake view from the composite deck off the back entry with a patio for seating at the landing. The dock has all the parts, but not all has been installed this summer. The shore is natural with a sandy bottom and shallow entry that slowly drops off to deeper crystal-clear water. Spence Lake is not overly developed where you might be lucky to see loons nesting or osprey fly over. Good fishing and a municipal boat launch nearby to launch your boat or watercraft for summer enjoyment. (id:56591)
Royal LePage Lakes Of Muskoka Realty
35 Rankin Street
Stratford, Ontario
A delightful, storey-and-a-half home located on a quiet corner lot in Stratford's lovely Avon Ward. Features of this lovely home include hardwood flooring, custom bathroom with slate flooring and glass-tiled shower, 2023 new furnace and heat pump, updated 200 amp electrical, updated plumbing. Stratford's vibrant downtown and Avon River scenic walking trails are all within walking distance with the west end amenities a short drive away. The perfect blend of character and convenience in one of Stratford's sought after neighbourhoods. (id:56591)
Royal LePage Hiller Realty
574 Ravenscliffe Road
Huntsville, Ontario
2 Acre Unique Property In Huntsville! The house is a well maintained 1650 sq ft. 3 bedroom Bungalow with a fully finished lower level with walk out. In the huge back yard there is a fenced off Inground Pool and a Full double Tennis court (which needs to be resurfaced). On the Main floor, you enter into a lovely bright Sunroom then into the Kitchen, Large Living Room, separate Dining Room,4 pc Bathroom, and 3 bedrooms. Lower Level has a large Laundry Room/Workshop which includes a New Cedar Sauna, Family/TV Room, Bedroom/Kids playroom, office, a 3 pc Bathroom plus a very large Storage room. There is a cute sleeping cabin with Bunk Beds and a Games Table. 2 Great Storage sheds for all your property maintenance storage needs. Most Furniture Is included. This property has been a fabulous Family home for over 40 years and now it is time for another family to make their memories there. Just Move in! Everything is there for you to enjoy. Close to Hutchinson Beach, Sports Park and Huntsville Fairgrounds. Great Location, Huge Potential! Don't Miss Out! This one won't last! (id:56591)
Royal LePage Lakes Of Muskoka Realty
2591 7th Ave E
Owen Sound, Ontario
Welcome to this stunning, custom-built 2016 home, offering modern design, quality finishes, and thoughtful details throughout. With 4 spacious bedrooms plus an office, this property is perfect for family living, entertaining, or working from home. The primary bedroom features a walk through closet that takes you into your very own ensuite with a walk in shower and heated floors. At the heart of the home is a VanDolder kitchen, showcasing sleek black granite countertops, custom cabinetry, and a layout that flows seamlessly into the dining and living spaces. The lower level has a large family room with a stone fireplace and doors to a back yard retreat featuring an impressive stamped concrete patio with glass railings and a raised deck. There's a gas hook up for an outdoor fireplace as well. The basement features a rec room with yet another fireplace and an office or fifth bedroom if you need it, and a Laundry room with brand new appliances. If you're into hiking or getting out into nature the Tom Thomson trail is directly across the street for easy access, or if you're into boating the boat launch is just down the hill. Built with care and style, this home combines comfort, function, and elegance, making it a rare find in todays market. (id:56591)
RE/MAX Grey Bruce Realty Inc.
Lot 6 - 77683 Bluewater Highway
Bluewater, Ontario
Here's a rare opportunity! Exclusive Location backing onto a beautiful ravine with trees at Bluewater Shores. Discover this spotless, like-new home in the sought-after Bluewater Shores land lease community. Tucked in a private setting with trees as your backdrop, you'll love relaxing on the covered back porch and enjoying the peace and privacy. Inside, the open-concept layout is fresh and modern. The kitchen features a large island, coffee bar, backsplash, and plenty of cabinetry. The living room is highlighted by an electric fireplace with a shiplap mantle, creating a cozy focal point. With 2 bedrooms plus an office, there's room for guests and a home workspace. Additional features include: forced air gas heating and central air, extended driveway, shed, eavestroughs, patio, gas BBQ and beautifully landscaped grounds, plus No HST on purchase. As part of Bluewater Shores, you'll enjoy exclusive amenities: private sandy beach with incredible sunsets, heated outdoor pool, clubhouse with indoor pickleball court, and a warm, welcoming community. Bluewater Golf Course is just up the road, and the charming town of Bayfield is minutes away. This move-in ready home offers the perfect blend of modern comfort and resort-style living. (id:56591)
Royal LePage Heartland Realty
2 - 305 Arnaud Street
Arran-Elderslie, Ontario
Where else can you find a new, bright and stylish home at this price? *Photos/Walkthru video are from staged unit 4 which has the same floor plan! Appliances included plus you have your choice of several units with each one being a little unique as far as finishes, colors and your own front and back yards. Super landscaping and curb appeal ~ the smoothly paved driveway leads to your private garage with an entry into the mud / laundry room. Main floor front door leads into a roomy foyer with a generous coat closet. Kitchen comes complete with new appliances and quartz counter tops with soft close cabinetry and upgraded finishes. Dining Room has great wall space for art and room to feed your friends and family with extra seating at the kitchen island. Living Room is a haven with a beautiful wall mounted electric fireplace and glass doors leading out to your own private deck. What a view!! Master Suite is off the Living Room with your own private bathroom and generous closet space. Both Main floor and Basement have 9 ft ceilings. Home is heated and cooled with an ultra efficient air to air heat pump complimented by an air exchange unit to circulate freshness as desired. Basement is accessed either by oak staircase with wide treads, or from the walkout basement patio doors off the concrete deck. Large Family Room is the focal point with views across your patio to the back yard. Two bedrooms and another 3 piece bathroom flank the Family Room. Utility Room hall and area add some storage space. This unit has a 7 year TARION Warranty and there will be no HST on the purchase price if the Buyer qualifies for the discount. All units are landscaped and sodded. Fencing will be allowed within 30 feet from the back of the house with the yard extending beyond that, exact measurements to be provided. Consider living in style in the beloved Village of Paisley. This is a must-see! (id:56591)
Coldwell Banker Peter Benninger Realty
104 Trinity Street
Stratford, Ontario
Perfect Starter Home! Step into homeownership with this charming 1.5-storey home featuring an inviting enclosed front porch, an open-concept living and dining area, and a bright kitchen with a side porch pantry for extra storage. The main floor includes a convenient 2-piece bathroom, while the upper level offers three comfortable bedrooms and a 4-piece bath with in-suite laundry. The fenced backyard is ideal for relaxing or entertaining, complete with a patio and storage shed. Plenty of parking with a 3-car driveway. New Furnace and A/C 2021! A great opportunity to enter the real estate market, contact your REALTOR today for a private viewing! (id:56591)
Royal LePage Hiller Realty
64 Baywatch Drive
Northern Bruce Peninsula, Ontario
Welcome to your new, high-efficiency retreat on the Northern Bruce Peninsula. This home offers water views and a practical, spacious layout (3100 feet when including basement) with a full walk out basement with in floor heat and an ICF foundation for durability and energy savings. The basement has full size windows, great for in law suite possibilities. Designed with high-end finishes like; triple glazed windows, European style windows, metal roof and a large open plan, the home is 98% finished and ready for your personal touches to make it truly yours. A detached bunkie provides extra guest space or a cozy getaway corner. Enjoy deeded water access just steps away perfect for boating, kayaking, swimming, or simply soaking in the Peninsula's natural beauty. Surrounded by clear waters and rugged shoreline, you're minutes from outdoor adventures like hiking the Bruce Trail, cycling scenic roads, exploring the shores, or just walking your dog. Conveniently located about 2 minutes to Pike Bay General Store, with LCBO, groceries, gas, 15 minutes to Lions Head for groceries and marina access, 20 minutes to Wiarton for additional amenities and hospital services, 45 minutes to Tobermory for restaurants, shopping, and ferry service. Whether you're looking for a full-time residence or a seasonal escape, this property offers the perfect balance of comfort, quality, and location. (id:56591)
Keller Williams Realty Centres
32 Centennial Street
Arran-Elderslie, Ontario
Move-in ready bungalow with updates & outdoor space! Beautifully maintained and updated 3+1 bedroom, 2 bath bungalow on a generous 75 x 178 lot in charming Chesley. Features bamboo hardwood floors, updated kitchen with new stove & dishwasher (2024/2025)), bright living room with new lighting and shiplap electric fireplace feature, and main floor laundry. Walk out from dining to a covered porch and expansive deck (2024) spanning almost the full length of the home, perfect for enjoying the outdoors or entertaining! Updates include roof (2022), nat. gas furnace (2018), replacement windows on main floor, and garage lighting. Enjoy the attached garage, detached shed with hydro, fully fenced backyard, and gorgeous front gardens. Ready for you to move in and enjoy! Be sure to click the Multimedia link below and take the virtual tour! (id:56591)
Exp Realty
390 Is 360 Island
Georgian Bay, Ontario
Welcome to 390 Island 360, a rare and remarkable offering on Hungry Island on beautiful Six Mile Lake. This island-access property spans nearly 19 acres, including a stunning 5.5-acre main parcel with 627 feet of natural shoreline and a beautifully built cottage featuring high ceilings, rich pine finishes, a cozy stone fireplace with insert, and Baseboard heating, and a AC window unit provides Cooling in the summer. Also included is over 13 acres of recreational land in the center of Hungry Island, an ideal setting for ATVs, hiking, and snowmobiling, with two well-defined trails and excellent winter access. A zoning exception permits the construction of a two-slip wet boathouse, and the property comes with a previously approved permit for an 800+ sq ft bunkie, offering even more potential. Conveniently, the sale includes an owned share of mainland parking and a boat slip just a minute away, making access simple and stress-free. Whether you're looking for a peaceful summer escape or a four-season adventure base, 390 Island 360 combines rustic charm, modern comforts, and endless recreational possibilities in one extraordinary package on Six Mile Lake. Ask Listing agent for copy of floorplans (id:56591)
Royal LePage In Touch Realty
17 Hickory Line
Stratford, Ontario
Charming Updated Bungalow in a Prime Location! Discover comfort, convenience, and character in this beautifully maintained 3-bedroom, 2-bath bungalow, nestled in an awesome neighborhood just steps away from shopping, parks, and major highway. Step inside to find an updated kitchen featuring plenty of cabinetry and a spacious island, perfect for everyday meals or entertaining. RECENT RENOVATIONS include : 2025 NEW FLOORS ON MAIN LEVEL, renovated basement adds valuable living space, complete with a large rec room, 3-piece bath, den, and laundry area ideal for guests, hobbies, or a growing family. Outside, enjoy a generous, fully fenced backyard adorned with fruit trees a peaceful oasis for relaxation or play. The home also includes a garage and offers quick possession for those looking to move in soon. Don't miss this fantastic opportunity to own a move-in ready home in a sought-after location- Backyard contains fruit trees - apple and fruit salad (cherry, apricot, peach, etc). Improvements in the last few years: Driveway paved in 2017- Water heater replaced in 2021- Basement floors replaced in 2021- Eavesthroughs replaced with the covered type in 2022- Backyard landscaped (levelled, sodded, patio area added) in 2024. Gas BBQ line. (id:56591)
RE/MAX A-B Realty Ltd
23 Stokes Bay Road
Northern Bruce Peninsula, Ontario
Set on an expansive 9.4-acre lot and zoned RCM-a (Commercial), this property was once home to a charming café highlighting just one of the many potential business ventures it can support. Permitted uses include a repair shop, retail store, professional office, art studio, bakery, and more offering a wide range of options for entrepreneurs and investors. Located just down the road from Lake Huron and moments from the breathtaking sand beach at nearby Black Creek Provincial Park, this efficient and well-insulated 3-bedroom, 1-bath property has been completely rehabilitated within the last 3 years and has a like-new feel. Some of the many upgrades include a new roof, siding, ductless mini-splits for heating and A/C, spray foam insulation, an upgraded water system, septic system, and more offering the perfect blend of lifestyle and investment potential. Conveniently situated just 4 minutes from Ferndale for gas and convenience shopping, and only 12 minutes to Lion's Head for shops, schools, hospital, LCBO, groceries, and restaurants, the property enjoys a prime location within the vibrant and scenic Bruce Peninsula. The property also features a large private pond ideal for relaxation or recreation and a sizeable tarp shelter building that offers excellent space for storage, a workshop, or future development. Inside, the home provides a functional layout with comfortable living spaces and plenty of natural light. Outside, the spacious lot allows room to expand, develop, or simply enjoy the peaceful surroundings. With its high-visibility location, proximity to popular towns and outdoor attractions, and versatile zoning, this property is ideal for business owners, nature lovers, or anyone seeking space, flexibility, and opportunity in a growing community. (id:56591)
Keller Williams Realty Centres

