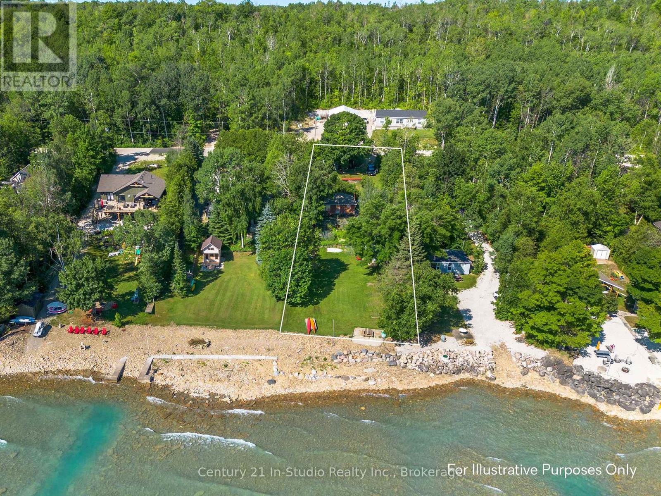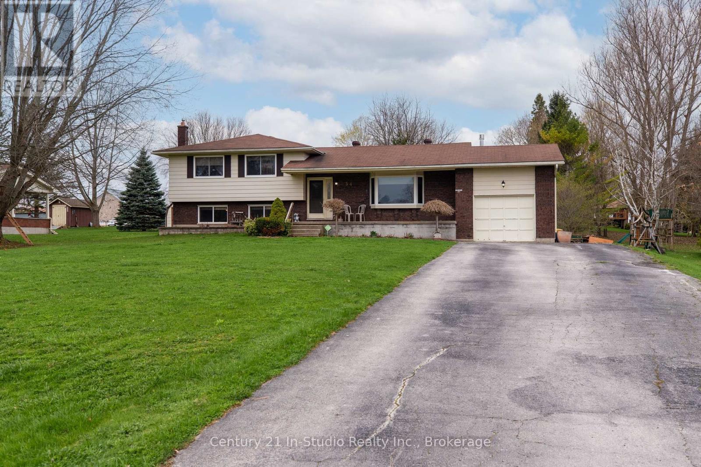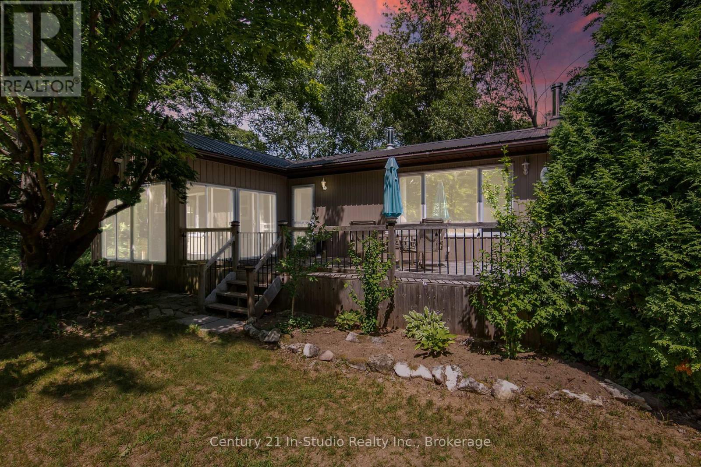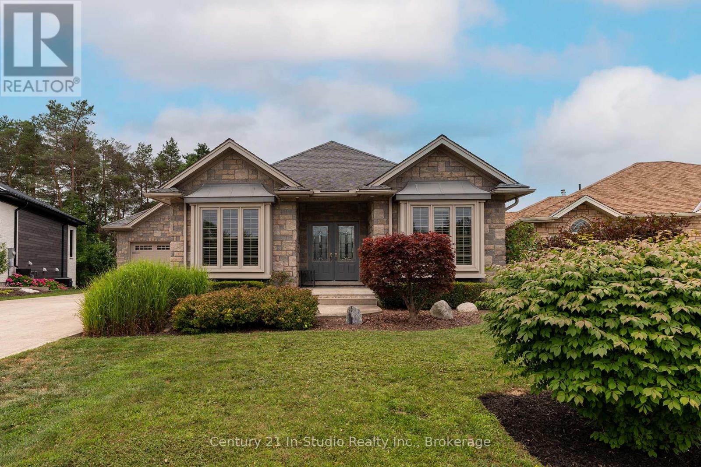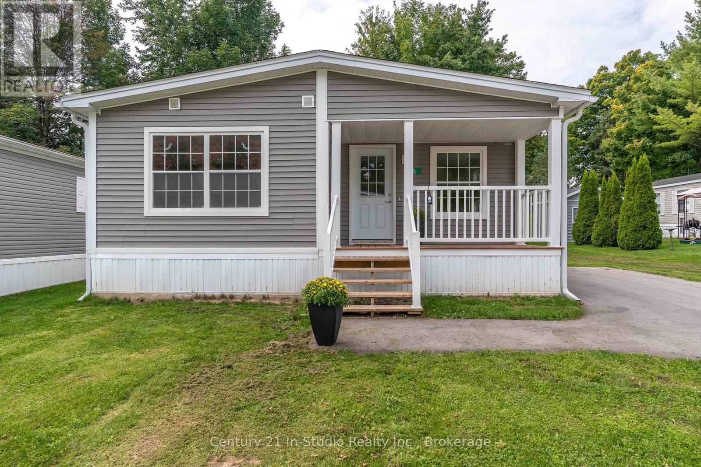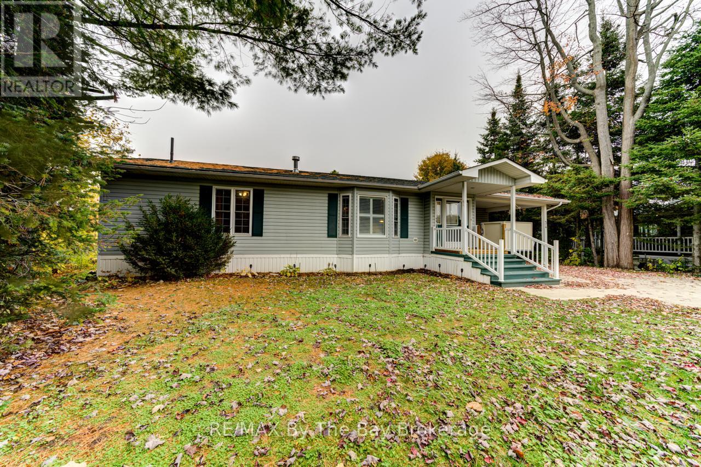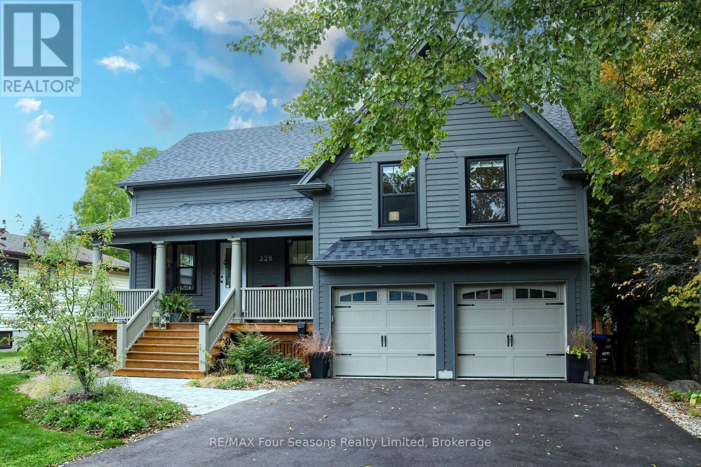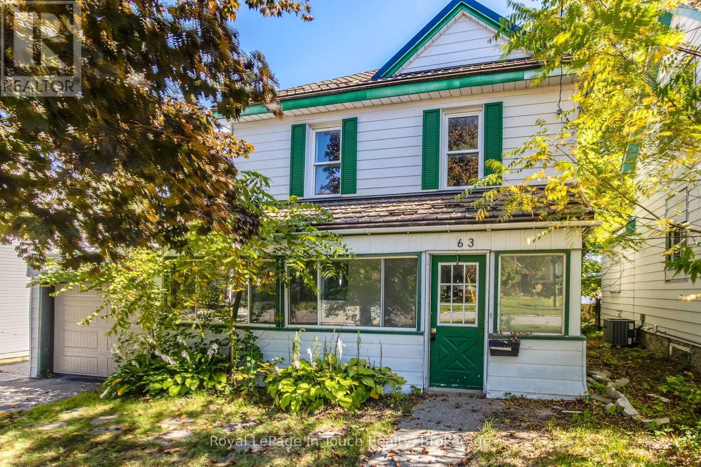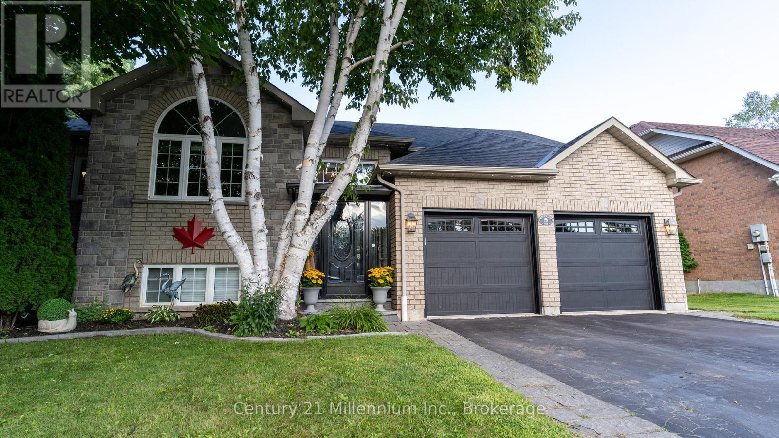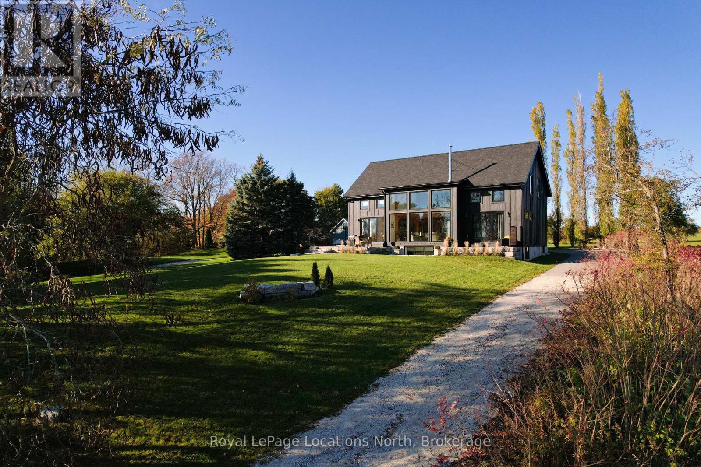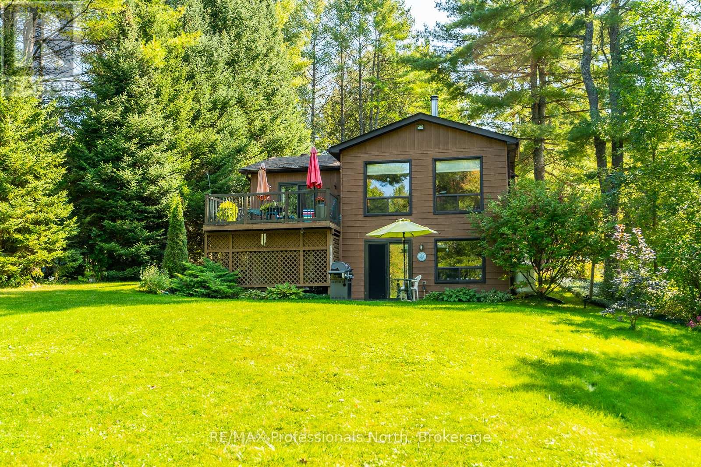504725 Grey 1 Road
Georgian Bluffs, Ontario
Nestled on the serene shores of Georgian Bay, this rustic and charming 3-bedroom cabin offers the perfect starting point for families seeking both tranquility and adventure. Located just 15 minutes north of OS, this timeless property has been cherished by the same family for over 60 years, and now its your opportunity to create your own memories. The original cabin is set on a sprawling lot that gently slopes from the road down to a spacious waterside lawn, an ideal spot for summer days spent by the lake. With plenty of room to relax, entertain, and enjoy the natural beauty that surrounds you, this property promises endless potential for those looking to embrace a Georgian Bay lifestyle. If you've yet to experience the magic of this area, its time to see it for yourself. Come explore how this diamond in the rough could be your next adventure. (id:56591)
Century 21 In-Studio Realty Inc.
54 George Street
Chatsworth, Ontario
Welcome to 54 George Street, a beautifully maintained and thoughtfully designed family home, perfectly situated in the quiet, friendly community of Chatsworth, 15 minutes south of Owen Sound and ideally located between Highways 6 and 10. This spacious and inviting four-bedroom, three-bathroom side-split offers four fully finished levels of comfortable, functional living space with convenient inside access to the garage. The well-planned layout offers excellent separation of spaces, ideal for growing families seeking both togetherness and privacy. Step into the warm and welcoming living room, where gleaming hardwood floors and a cozy gas fireplace create the perfect gathering spot. The stylish kitchen features elegant new quartz countertops and a smart circular layout, flowing seamlessly into a bright and airy sunroom with panoramic views of the stunning backyard oasis. Outside, enjoy the park-like setting with lush green space, mature trees, and a spacious deck overlooking a fully fenced, sparkling 16' x 32' in-ground pool, perfect for endless summer fun. A charming playhouse adds extra appeal for young children. The lower level boasts a bright fourth bedroom, a modern three-piece bath, and a spacious family room with a second fireplace, ideal for movie nights or relaxed evenings. An unfinished basement level offers even more potential, featuring a laundry area, utility space, and an incredibly convenient walkout to the garage. Upstairs, you'll find three generous bedrooms, another updated full bathroom, and a private updated ensuite off the serene primary bedroom retreat. This exceptional home checks all the boxes offering comfort, space, and unbeatable value. Don't miss your chance to make this warm and welcoming property your family's forever home. (id:56591)
Century 21 In-Studio Realty Inc.
51 Cardinal Avenue
South Bruce Peninsula, Ontario
Your Lakeside Retreat Awaits! Discover the perfect canvas for endless family memories at this enchanting cottage in Oliphant, a tranquil lakeside community just 10 minutes north of vibrant Sauble Beach. Tucked away on a quiet side street, this property masterfully blends value, amenities, and cherished privacy. The main cottage offers a cozy haven with its comfortable bedroom and a versatile, full-height basement featuring storage, laundry area, a handy walkout and a warming wood-burning stove. The main level invites connection with its spacious eat-in kitchen and a living room centered around a welcoming propane fireplace. Step out onto the party-sized screened porch, or retreat to the lovely three-season room, ideal for savoring those cool, serene evenings. Beyond the cottage, a world of relaxation and recreation unfolds. You'll be delighted by the covered hot tub, an inviting oasis, and a fully finished, insulated 32'x15' accessory building, a fantastic space for extra guests to unwind. The expansive grounds also boast a large storage building with a convenient roll-up garage door, ensuring ample space for all your toys. For ultimate peace of mind, a Generac backup generator, newer metal roof and a ductless AC/heat unit provide year-round comfort. And for a touch of active fun, embrace the sun on your very own beach volleyball court. This is more than just a cottage; it's a lifestyle, offering a unique blend of features at an attractive price point. This exceptional property truly needs to be experienced in person. All furnishings included in purchase price, making this a turn key summer cottage! (id:56591)
Century 21 In-Studio Realty Inc.
6 Glen Abbey Court
Meaford, Ontario
Backing directly onto the 11th hole of the Meaford Golf & Country Club, this all-stone bungalow offers sweeping views of the fairway and tranquil pond and unlike alot of other homes for sale on the course, this one is freehold with no monthly condo fees. Built in 2006 by respected builder Tom Clancy, its one of the best values in the area for golf course living.Nestled on a quiet cul-de-sac among other prestigious homes, youre just minutes to the marina and a short drive to Blue Mountain. The full stone exterior, symmetrical gabled rooflines, twin bay windows, and impressive front entry create timeless curb appeal. A concrete driveway leads to the oversized double garage, with plenty of parking for guests.Inside, natural light floods the space, highlighting the upscale finishes and craftsmanship. Hardwood floors run throughout the main level, while soaring ceilings create an airy, grand feel. The formal dining room features a tiered tray ceiling with pot lights, and the kitchen boasts rich wood cabinetry, a breakfast bar, and an open flow into the spacious living room with a gas fireplace and a wall of windows framing the golf course view. Step onto the elevated deck with glass railings and soak in the peaceful vista of the pond and manicured greens.The primary suite is generously sized with spectacular backyard views, a walk-in closet, and a spa-like ensuite with tiled glass shower, double vanity, and jacuzzi tub. A second bedroom or office, main floor laundry, add convenience.The finished lower level includes a rec room with walkout to the backyard, a third bedroom, 3-pc bath, and plenty of room to expand.If youve been dreaming of golf course living without the condo fees, this rare freehold property combines beauty, value, and an unbeatable lifestyle. (id:56591)
Century 21 In-Studio Realty Inc.
35 Sussex Square
Georgian Bluffs, Ontario
****End of Summer Promotion - First 3 months of lot fees included with purchase** Are you looking to downsize or for an affordable option to get into the market? This beautiful newly built Modular unit in Stonewyck Estates is in a perfect location just 10 minutes south of Owen Sound, set in a quiet county setting with a family community feel. The interior features a bright, spacious living area, separate dining space and a thoughtful kitchen layout with modern white cabinetry. Continue on to find the primary bedroom with a large window overlooking the view of the back yard, double closets and a spacious 4 piece ensuite bath. Furthermore another well appointed bedroom with ample closets space, a flexible den space to be used as office or bedroom, another 4 piece bath for guests and a dedicated mud room/laundry space off of the side door entrance. Complete with a cozy front porch to enjoy your morning coffee or summer evenings, this home offers an efficient and thoughtful layout providing all the space you need. With an affordable annual land lease fee covering your water, road maintenance and a portion of taxes, this is a great option for low maintenance living! Fees are regularly $700/mnth. Proudly built by Maple Leaf Homes. Contact your REALTOR today for a private viewing, units are available immediately. (id:56591)
Century 21 In-Studio Realty Inc.
854 Sixth Street
Clearview, Ontario
* Ask about potential severance of 2 Acre parcel* Nestled on 19 breathtaking acres just minutes from the vibrant heart of Collingwood and the world-class Blue Mountain ski hills, this exceptional 5-bedroom, 4-bathroom estate offers an unparalleled blend of luxury, nature, and adventure. Ensuite bathroom has heated floors. Designed with a thoughtful layout, this home exudes warmth and sophistication, perfect for both serene retreats and lively gatherings. Step inside to discover a welcoming interior anchored by a cozy wood-burning fireplace, ideal for chilly evenings after a day on the slopes. The chefs kitchen boasts sleek stainless steel appliances, flowing seamlessly into bright living spaces that invite relaxation. The fully finished basement has heated floors and is a haven of its own, featuring a spacious rec room, an additional bedroom, a full bathroom, and ample storage perfect for guests or extended family. Outside, the magic of this property truly unfolds. Black Ash Creek meanders gracefully through the backyard, bordered by private trails that beckon exploration through your own wooded paradise. Unwind in the wood-fired sauna or invigorate your senses in the cold plunge area, as well as a luxurious hot tub for ultimate relaxation. The covered patio offers a front-row seat to a stunning yard, complete with a charming chicken coop and a beach volleyball court, creating a playground for all ages. Well, septic system, and propane tank ensuring effortless living. (id:56591)
Forest Hill Real Estate Inc.
34 Topaz Street
Wasaga Beach, Ontario
Welcome to Wasaga CountryLife Resort, one of Wasaga Beach's best-kept secrets, where lifestyle, community, and affordability come together. This sought-after year-round community is just a short walk to the beach and surrounded by nature, offering the perfect balance of relaxation and recreation. This beautiful waterfront Royal Home is privately tucked within the resort and features wheel chair accessibility, two bedrooms, two bathrooms, and 1,498 square feet of bright, open living space. The spacious kitchen provides plenty of room for entertaining and flows seamlessly into a large four-season sunroom, ideal for relaxing or hosting guests. Inside, you'll enjoy a cozy gas fireplace that adds warmth and charm to the open-concept layout. California blinds throughout. The primary suite includes a walk-in closet and a private two-piece ensuite, while the main bathroom offers a full three-piece layout for guests or family. The home sits on a generous lot with a carport, ample parking, and a ample yard perfect for outdoor enjoyment. A covered rear deck with natural gas BBQ hookup provides a wonderful spot to enjoy your morning coffee, dine outdoors, or unwind in the evenings. Residents of this gated community enjoy an array of exceptional amenities, including a recreation centre, planned social activities, indoor and outdoor pools, walking trails, tennis and pickleball courts, mini golf, and more. The monthly land lease is $625.00.Experience resort-style living year-round in a welcoming community that truly offers it all at Wasaga CountryLife Resort. (id:56591)
RE/MAX By The Bay Brokerage
328 Walnut Street
Collingwood, Ontario
Welcome to 328 Walnut Street, a beautifully built 4-bedroom, 4-bath home constructed in 2018 by a trusted local builder. Perfectly situated on a mature, tree-lined street just steps from downtown Collingwood, this property offers the ideal blend of comfort, style, and location. Step inside to discover a bright and airy open-concept main floor featuring 10-foot vaulted ceilings, engineered hardwood flooring, and a cozy gas fireplace. The modern kitchen showcases quartz countertops, quality cabinetry, and an ideal layout for entertaining. The main floor primary suite offers comfort and convenience, complete with a stylish ensuite bath. Upstairs, a versatile loft bedroom with a 3-piece bath makes the perfect guest suite, office, or games room. The fully finished lower level adds even more living space, featuring a family room with walk-out to the private backyard, two additional bedrooms, a full bath, and ample storage. Enjoy warm summer evenings on the spacious deck overlooking a peaceful, treed yard-a rare find so close to town. Located within walking distance to boutiques, restaurants, schools, and parks, and just minutes to ski hills, golf courses, trails, and Georgian Bay, this home offers the best of Collingwood living-comfort, quality, and convenience. Experience modern living in a mature, sought-after neighbourhood. 328 Walnut Street is ready to welcome you home. (id:56591)
RE/MAX Four Seasons Realty Limited
63 Fifth Street E
Midland, Ontario
Newly renovated home on a deep treed & fenced lot in the heart of Midland, while also in close proximity to all of the local amenities. 4- minute walk or 2- minute bike ride to the entrance of the Trans Canada waterfront Trail & and around to Petersen Park. Main floor bedroom, 4pc bathroom, living room with brick wall fireplace & walk-out to the deck, and bright light kitchen. Upper level includes 3 bedrooms, 1 4-pc bath, and lower level offers a family room, office and additional bathroom. Exterior of the house provides a metal roof, a single car garage with 4 parking spaces, and front enclosed porch with garage access. This property is great for a handyman or first-time buyer entering into the market. (id:56591)
Royal LePage In Touch Realty
5 Sugar Maple Lane
Wasaga Beach, Ontario
Welcome to Sugar Maple Lane, a serene street nestled on the west end of Wasaga Beach in the sought-after Trillium Forest community. Surrounded by woodland trails, this well maintained home exudes pride of ownership, from its curb appeal to the beautifully landscaped and fully fenced backyard. Step inside to a welcoming foyer featuring a stylish feature wall and upgraded staircase with modern railings. The main floor boasts an open-concept layout with hardwood flooring and large windows that flood the space with natural light. The custom-designed kitchen is a standout, featuring a 20-foot wall of cabinetry, granite countertops, a large island with breakfast bar, under-cabinet lighting, water filtration system, garburator, appliance garage, and three newer stainless steel appliances. The spacious primary suite offers three full-height windows, a walk-in closet, and a private ensuite with a walk-in shower. A second bedroom is located on the opposite side of the home, providing privacy for guests or family. It includes a built-in Murphy bed and is located next to a 4-piece bath. Walk out from the kitchen to a private backyard oasis, with mature trees strategically placed to provide natural privacy. The fully finished lower level includes a large third bedroom with an office nook and a 3-piece bathroom nearby. There's also an open-concept bar area complete with beer and wine fridges, a generous family/rec room, and a storage room (or potential fourth bedroom) with built-in shelving. A combined laundry/kitchenette area makes this level ideal for an in-law suite, complete with oversized windows and new flooring. Just a 5-minute walk to schools and trails, 5 minutes by car to beaches, shops, and restaurants, and only 15 minutes to Collingwood and Blue Mountain. Updates since 2021 include: furnace, A/C, on-demand water heater, all appliances, garburator, stairs and railing, feature wall, basement flooring, and garage entry door. (id:56591)
Century 21 Millennium Inc.
113 Slabtown Road W
Blue Mountains, Ontario
Welcome to 113 Slabtown Rd W, a modern timber frame home in one of the area's most charming and quietly sought-after enclaves. Thoughtfully designed and built with timeless craftsmanship, this nearly 5,000 sq. ft. home balances luxury with an inviting warmth that makes everyday living feel relaxed and comfortable. Soaring ceilings, exposed beams, and expansive windows create a sense of openness while drawing in natural light throughout the day. The main living spaces flow seamlessly-perfect for gathering with family, hosting friends, or simply settling into a slower pace. The kitchen, living, and dining areas are grounded by natural materials and thoughtful details, while multiple walkouts connect you effortlessly to the outdoors.The private primary suite offers a calming retreat with a serene ensuite. The main floor is complemented with an upstairs with 2 additional bedrooms and flexible spaces suited to work, hobbies, or guests. The fully finished lower level provides additional room for living and entertaining, complete with a large mudroom, an additional bedroom and direct garage access for practical day-to-day living.There is also a bonus room that would make a great sauna or ski tuning room. Outside, the setting is something truly special. Slabtown is a small, welcoming community-rural in feel, yet just a 5-minute drive to Thornbury's highly desirable community school, shops, dining, marina, and conveniences. Step outside your door to the Slabtown Dam for a summer swim or paddle the Beaver River at sunset. Ski clubs, golf, hiking trails, and Georgian Bay are all close by, making four-season adventure part of your rhythm.This is a home where mornings are slow, evenings gather everyone at the table, and the natural beauty of the Blue Mountains shapes the way you live. Warm, grounded, and quietly luxurious- 113 Slabtown Rd W offers a lifestyle that feels both connected and comfortably at ease. (id:56591)
Royal LePage Locations North
1029 Loyalist Drive
Minden Hills, Ontario
Sitting on the beautiful Gull River, just around the corner from the mouth of Gull Lake, is this year-round home or cottage that has been meticulously loved and maintained. A large front yard offers a great entertainment area. Sit in the gazebo by the water or on the deck and enjoy the quiet surroundings. With a fully finished basement and a separate entrance, your Guests will have their own space to enjoy. The heat pump that also provides air conditioning, along with a woodstove in the living room, a propane stove in the rec room, and even electric baseboards, allow you to choose the heat source that suits your needs. There is also central vacuum, a separate laundry room, backup generator and more. Check out the dry boathouse. Moments from the town of Minden for shopping and amenities. Float or boat into Gull Lake - one of the County's premiere lakes with excellent boating, fishing and water fun. Boat up river straight to the town dock or to Rotary Park. Located at the South end of the County for quick access from the GTA, and close to local's favourite - The Rockcliffe Hotel at Moore Falls. A prime location to live or cottage. (id:56591)
RE/MAX Professionals North
