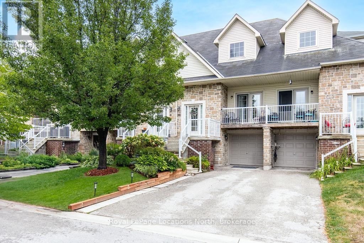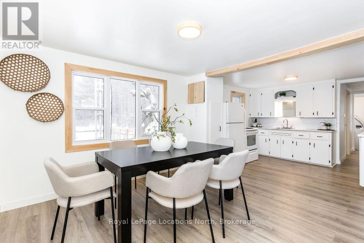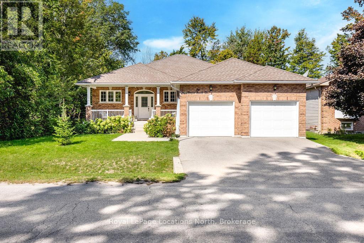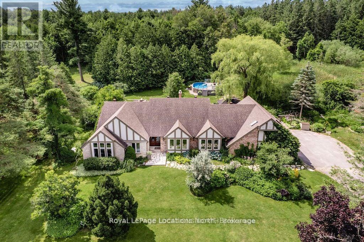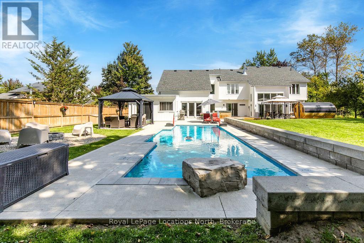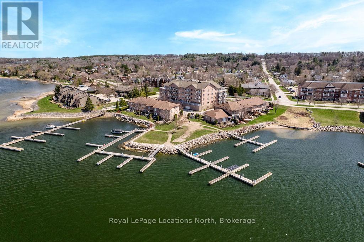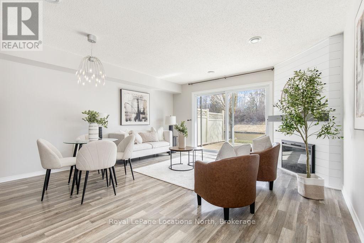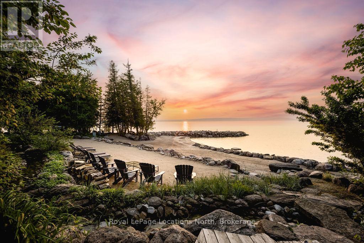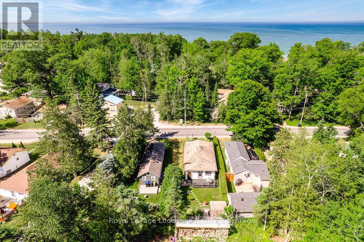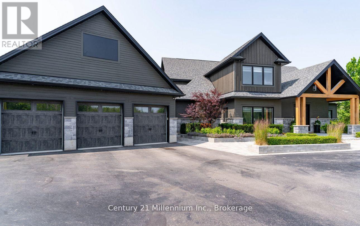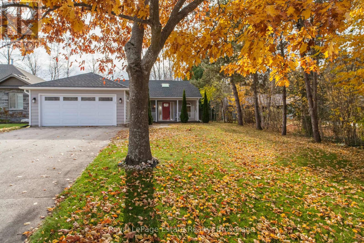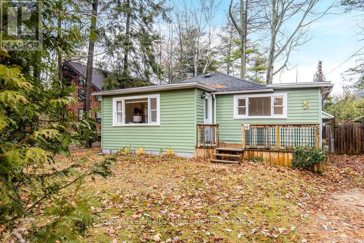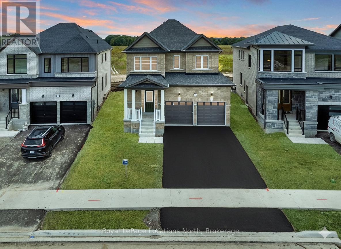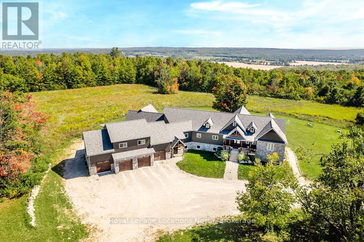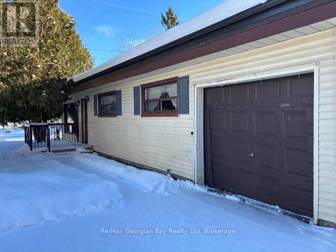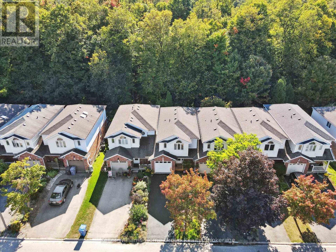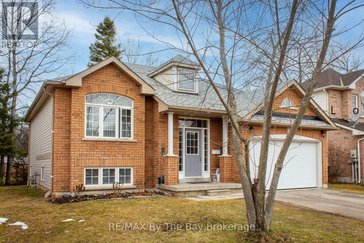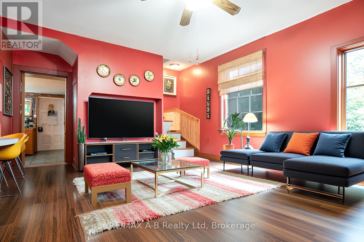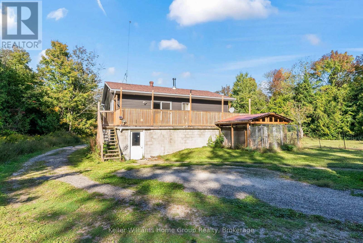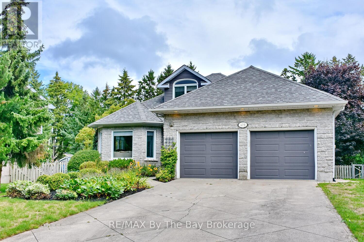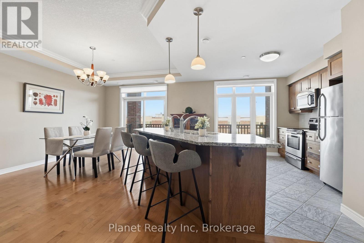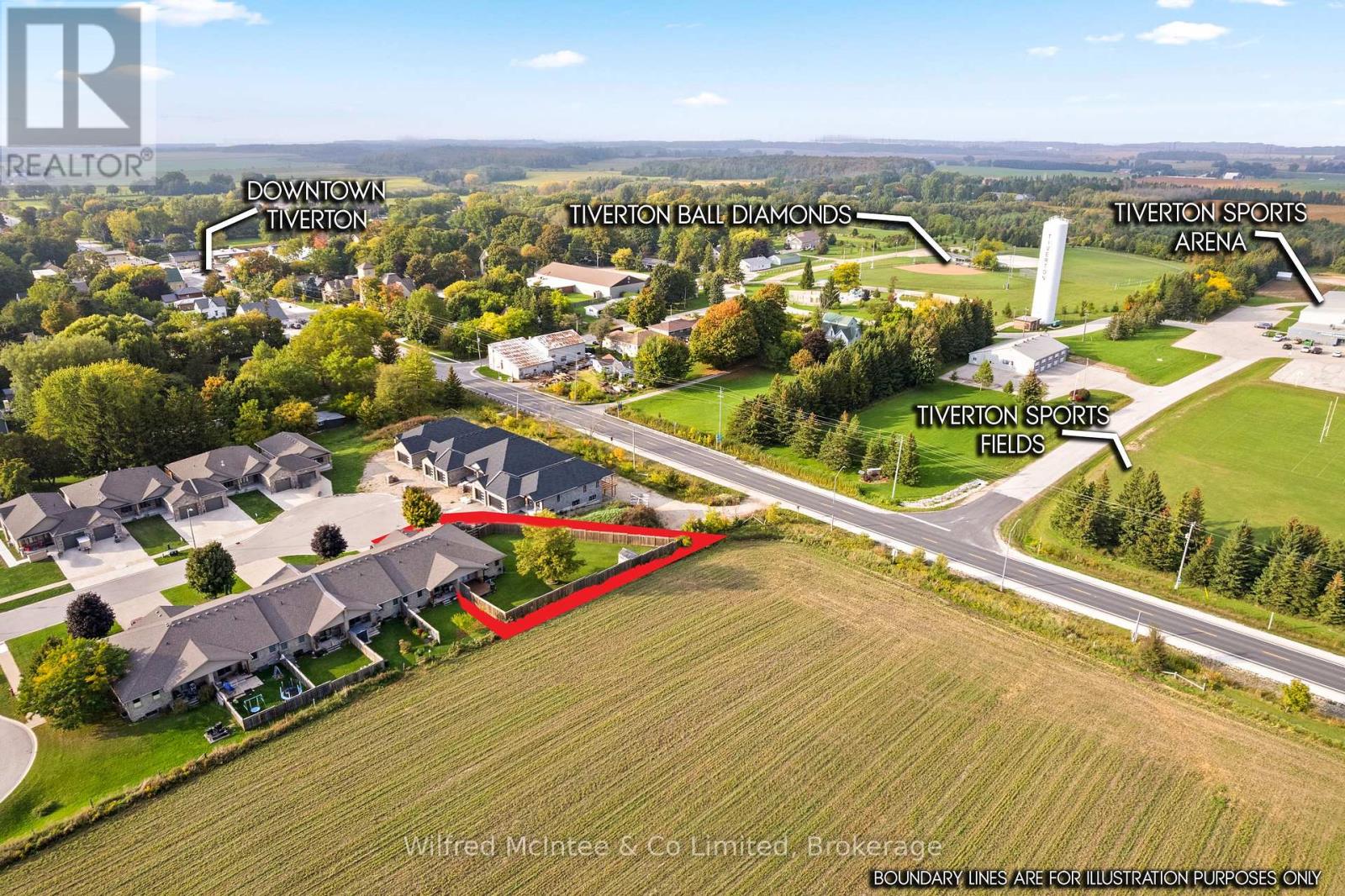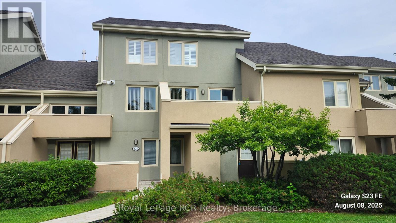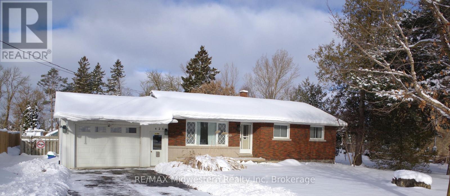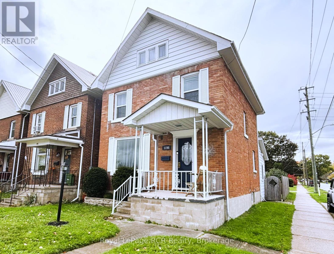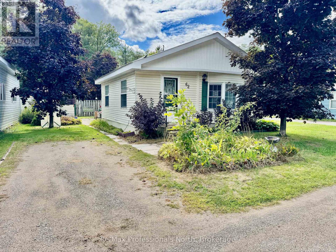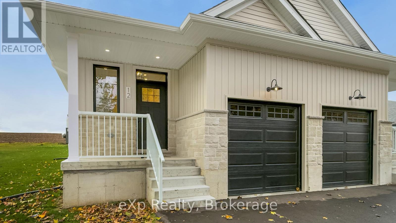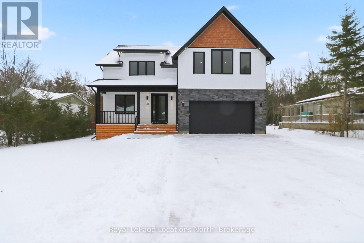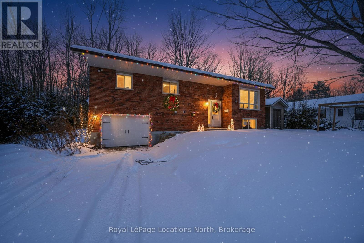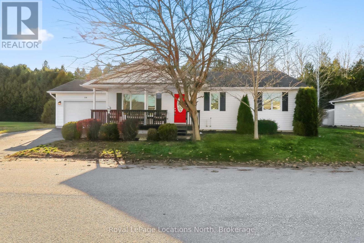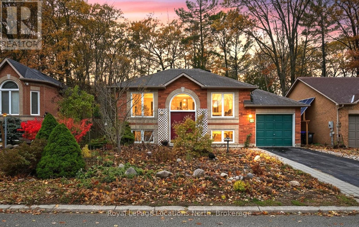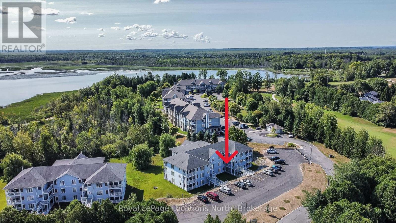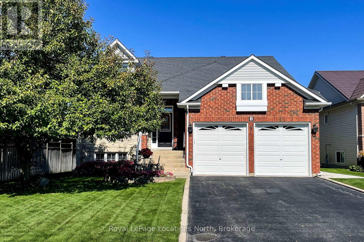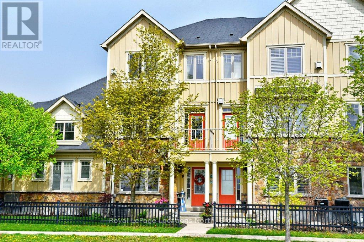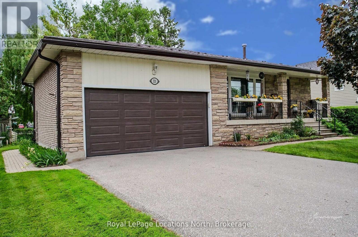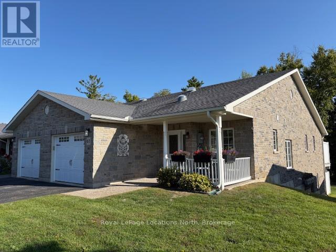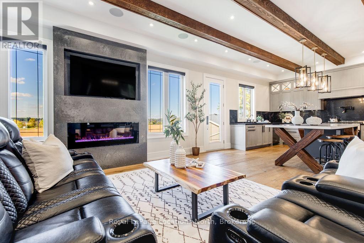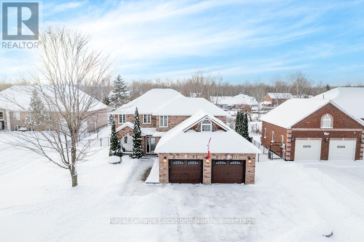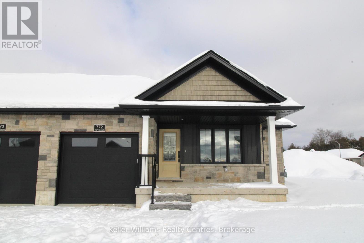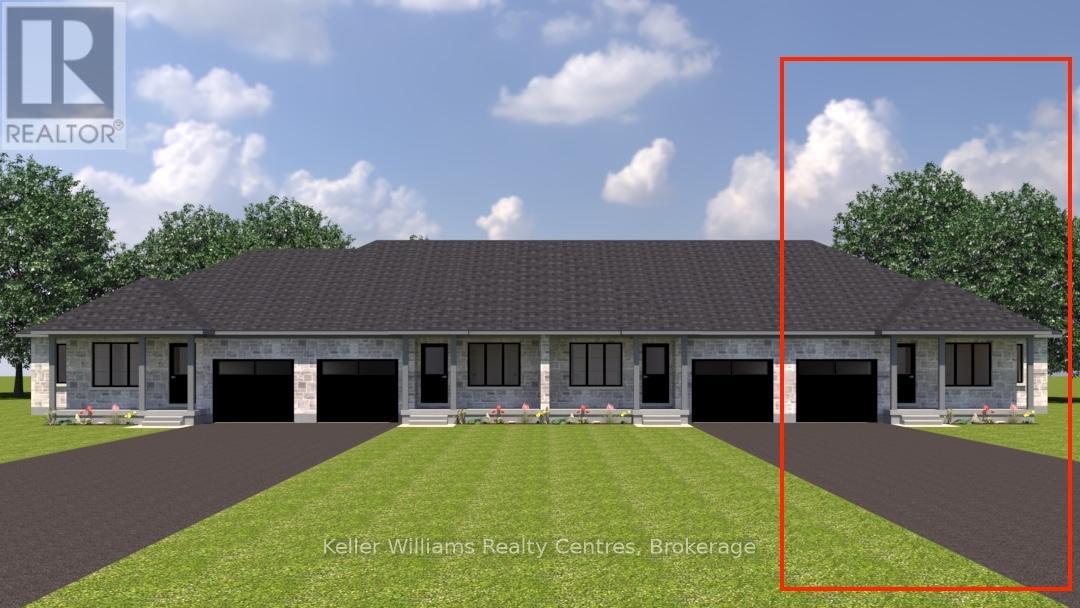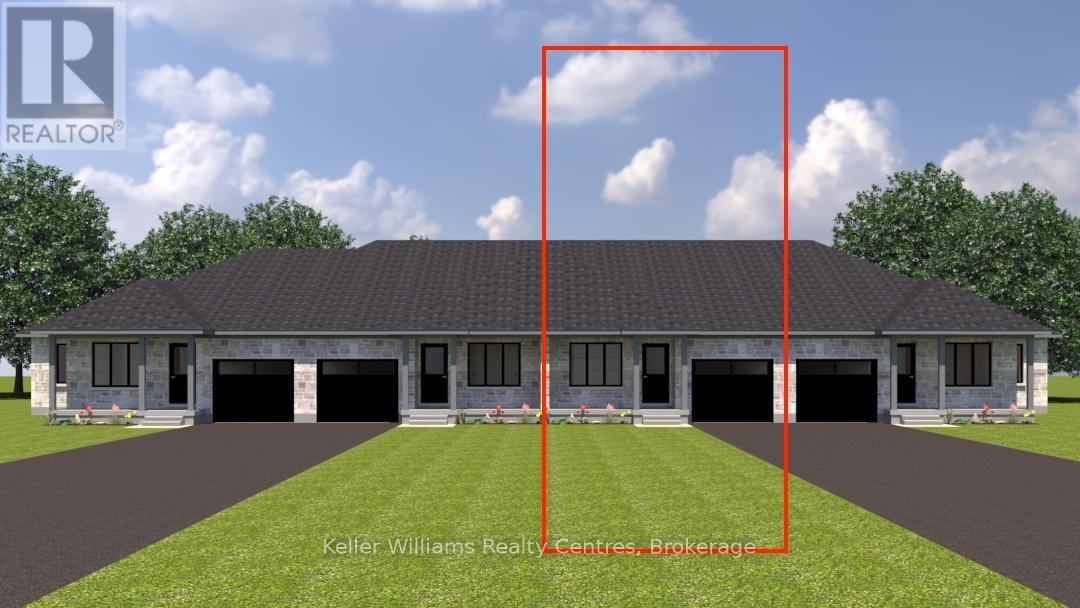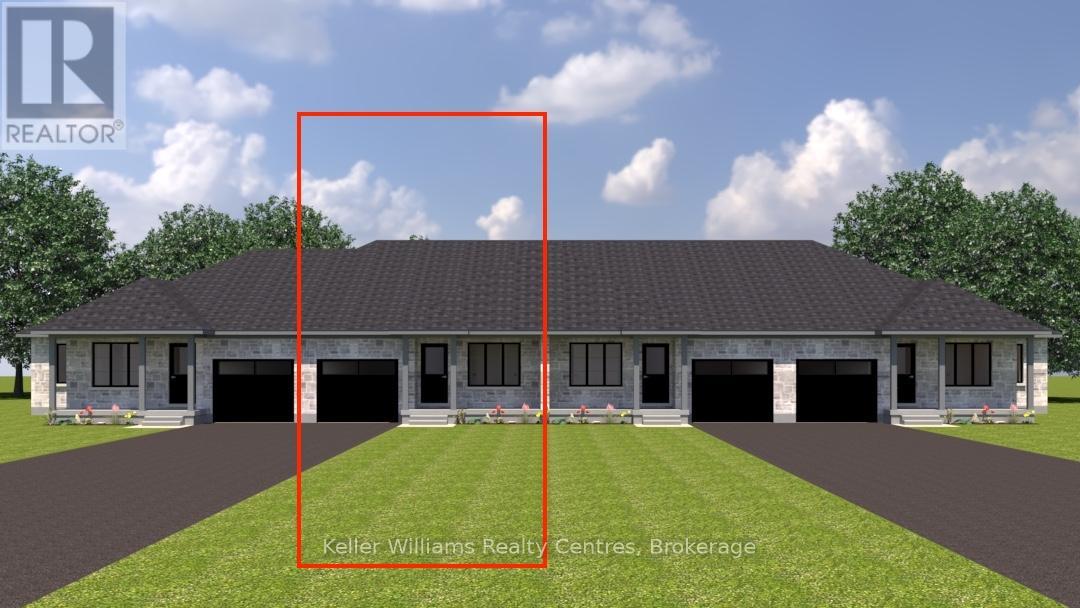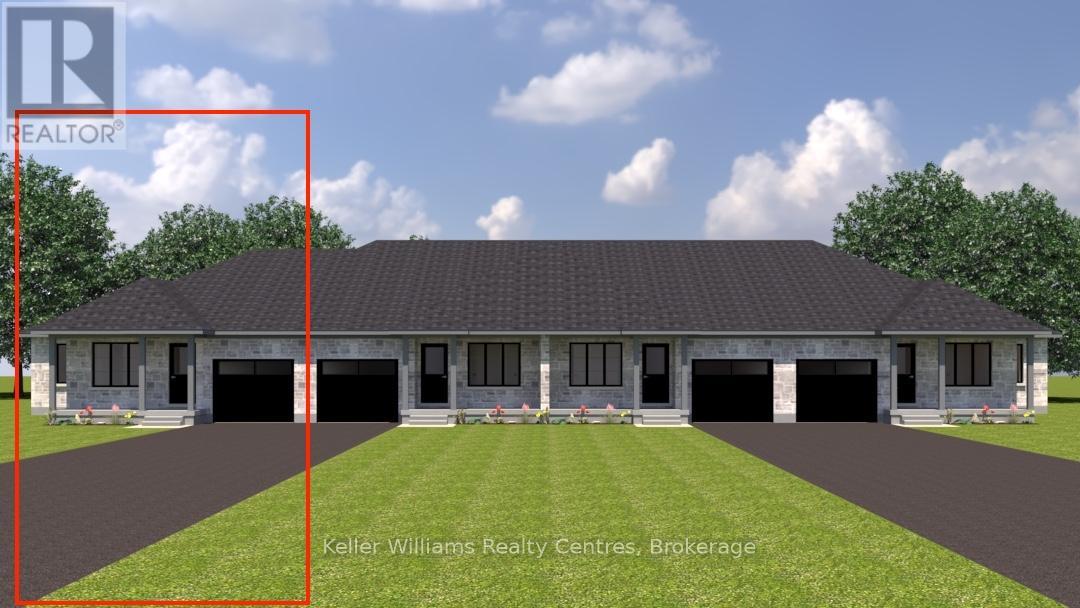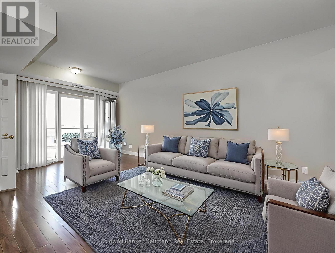46 Admiral Road
Wasaga Beach, Ontario
This well-kept three-bedroom, two-bathroom townhouse is located in the desirable east end of Wasaga Beach, within walking distance to Beach Area 1, parks, trails, shopping, and the local elementary school. Its also just minutes from the brand-new arena, library, and indoor walking track, making it a great choice for families and active lifestyles. Inside, the home features 9 ft ceilings that add a sense of space and light and a large kitchen with plenty of counter space + a breakfast bar. The bright living room is open to the kitchen and features French doors that lead to a balcony at the front. The garage with inside entry provides convenience, while the walkout basement offers additional living space with direct access to the backyard. Outside, you'll find a fully fenced backyard with a patio and grass area,perfect for pets, children, and outdoor entertaining. With its prime location and thoughtful layout, this property is an excellent choice for those looking for a spacious town home and low-maintenance lifestyle in Wasaga Beach. (id:56591)
Royal LePage Locations North
80 Concession 8 Road E
Tiny, Ontario
HEATED SHOP ON LARGE LOT- This newly updated bungalow that sits on an expansive 350 x 100 ft lot and offers a cozy vibe. The entire home is filled with lots of natural light and the spacious living room features a gas fireplace, perfect for relaxing on winter evenings. The eat-in kitchen features crisp white cabinetry, offering a bright and airy space for gathering. Separate laundry room/mudroom. A 400 sft workshop/garage, equipped with full hydro and heat, provides excellent versatility and can also serve as a garage, complete with an EV charger base and updated electrical panel. Other features include: a brand-new industrial fence (valued at $20k), new vapour barrier and insulation (2024), new laminate flooring and freshly painted. Lots of parking, great sized property with lots of road access, close to Midland and Perkinsfield. Great spot for a home business. Beaches short drive away. Great for first time buyers or retirees. (id:56591)
Royal LePage Locations North
54 Royal Beech Drive
Wasaga Beach, Ontario
RARE FIND! Welcome to this exquisite executive-style bungalow, built in 2016, where style meets modern comfort. Set on a generous 61 x 181 ft lot, this all-brick home offers 2,100 square feet of main floor living & well designed living space.The charming covered front porch provides a warm welcome & a quiet spot to relax. Inside, the oversized foyer introduces the elegance that flows throughout the home. The main floor features 10-foot ceilings, hardwood flooring, and crown molding, creating an open and classy atmosphere.The centre of the home is focused around the beautifully designed kitchen, for those who love to cook. It showcases a massive island perfect for hosting, with quartz counters, a new stylish backsplash, stainless steel appliances, & amazing counter space. The kitchens thoughtful layout allows you to enjoy views of the private, fully fenced backyard while preparing meals. Open to the kitchen is the large dining room, perfect for family gatherings, and a stunning living room centered around a gas fireplace with a granite hearth.This home offers an office conveniently located on the main floor and three spacious bedrooms which is a rare find. The primary suite is a true retreat, featuring a walkout to the private deck with a hot tub, a walk-in closet, & a spa-like ensuite with a jacuzzi tub, walk-in shower, double sinks, & granite counters.This home also features pot lights a main floor laundry room with direct access to the two-car garage & two additional bathrooms with granite counters, a 4-pc main bath & 2-pc powder room.The lower level, partially framed & newly insulated, offering endless potential with a rough-in for a bathroom, allowing you to customize the space to your liking. Additional features include alarm wiring, central air, and roughed-in central vacuum.Located near Blueberry Trail, schools, shopping, & the beach. It's a home designed for creating lasting memories. (id:56591)
Royal LePage Locations North
7 Purple Hill Lane
Clearview, Ontario
Discover your own private retreat in this 4,297 sqft resort-style home set on 1.84 acres of beautifully landscaped grounds. With a 3-car garage, 12 perennial gardens, irrigation, custom lighting, inviting gathering areas + a private forest with direct trail access, this property is designed for luxury living. The expansive stone patio is an entertainers dream, featuring a gazebo, water feature, outdoor BBQ kitchen, stone slab bar with barn beam accents, ShadeFX Sunbrella retractable canopy & a stunning barn board wall. Relax by the propane fire bowl, in the heated salt-water pool with composite decking, or under the outdoor cedar shower. Inside, refinished hardwood floors, crown molding & exposed barn beams create a warm, timeless feel. A built-in Sonos sound system with 10 zones & 88 pot lights set the perfect mood. The chefs kitchen boasts a 4.5' x 10.1' Cambria stone island, Creemore beer taps, bar fridge & stainless steel appliances. The formal dining & family rooms each offer wood-burning fireplaces & patio walkouts, ideal for gatherings. The main floor features 3 unique bedrooms, including a spa-style bath with a walk-in glass shower, floating tub, double vanities & a custom feature wall. The master suite includes a walk-in closet, private patio, ensuite with walk-in shower & double sinks, plus direct access to a 4-season solarium for peaceful relaxation. The main floor laundry/mudroom offers patio access, a powder room & a deluxe 6-person sauna. A custom staircase leads to a loft with 2 bright bedrooms, large windows & ductless HVAC. The finished lower level adds a spacious rec room, 3-piece bath, storage & room for a gym or bedroom. Every element has been thoughtfully curated, making this home a true luxury escape built for both relaxation & entertaining. (id:56591)
Royal LePage Locations North
16 Homestead Drive
Clearview, Ontario
Luxury Living in a Prestigious Neighbourhood Close to the Ski Hills - Welcome to this stunning 3,700+ sq. ft. home offering 5 bedrooms, 4 bathrooms, tucked into one of the areas most desirable high-end neighbourhoods, offering both privacy and prime location, just minutes from the slopes. Set on an impressive 108 x 214 ft x irreg lot, this home has been designed to enjoy the outdoors + entertain all year long.Inside, the main floor offers hardwood floors throughout + offers multiple living spaces, including living room, a private office ideal for working from home, + a welcoming family room w/ vaulted ceilings + a cozy wood-burning fireplace. The renovated kitchen opens to the dining area and features a high-end gas stove, an oversized built-in fridge/freezer, a second fridge, coffee bar, quartz counters, an undermount sink, a walk-in pantry, and pot lights throughout. A spacious main floor laundry/ mudroom includes a designated drop zone, making it the perfect spot for the kids to keep school bags w/ convenient inside access to the oversized 2-car garage.Upstairs, you'll find 3 generous bedrooms, a 4-pc bath, a gym/second rec room with office area, + a large landing perfect for a lounge or reading nook. The primary suite, set privately over the garage, features a large walk-in closet, a spa-like ensuite with double sinks and a walk-in shower, + remote blinds for convenience and luxury. The backyard is an entertainers haven w/a private, fully fenced space w/ beautiful landscaping, a heated saltwater in-ground pool w/hidden cover, + concrete walkways, a gazebo, + a guest house w/ its own washroom, wet bar, bar fridge, pullout king bed. A relaxing sauna completes the retreat, while the oversized concrete driveway doubles as a pickleball court.This property delivers the lifestyle you've been dreaming of,luxury, privacy, recreation, + location all in one. Lg list of upgrades- roof (21), pool (22), primary ensuite (23), sauna (24), septic pumped (24) + more. (id:56591)
Royal LePage Locations North
6 - 4 Beck Boulevard
Penetanguishene, Ontario
DEEDED WATERFRONT PROPERTY + BOAT SLIP INCLUDED- 30 foot slip with running water + hydro. Discover waterfront living at its finest w/ this beautifully updated 3brm, 2.5-bath home at the harbour. As you enter the home into a large foyer you have access to a 2PC bathroom, large front hall closet & inside entry to the garage.The interior features updated tile flooring throughout the main level, a stylish & modernized kitchen w/ SS appliances, a backsplash & updated cabinets enhanced with solid wood roll-outs for added convenience. The views from the main floor living room are panoramic views of the harbour and Georgian Bay. Step outside to enjoy the stunning tiered decks, perfect for relaxing w/ breathtaking views. Spend your mornings on the back deck sipping coffee & evenings entertaining while watching the harbour lit up at night.The second floor offers 3 bedrooms + updated flooring, while all bathrooms have been tastefully updated. The primary bedroom is 20x21 ft overlooking the water with amazing views. The ensuite has been updated offering a walk in glass shower, new vanity, granite counters + neutral tile. A large walk in closet w/over 40 sqft allows space for all your items.A second floor laundry room is convenient & super functional. The property has seen numerous upgrades, including a Bryant furnace (2019), hot water on demand, air conditioner (2019). The garage door & opener have also been replaced & the attic insulation was topped up to R60 for energy efficiency.Additional exterior enhancements include a stone entry w/ railings installed in 2023, a recently replaced storm door, an entry door w/ a sidelight & a patio door featuring internal blinds. Leaf guards were added to all eavestroughs in 2024, ensuring low-maintenance upkeep. The home is adorned with recent Hunter Douglas blinds throughout, adding a touch of elegance. This meticulously maintained property offers a mix of modern updates & serene waterfront charm, making it a perfect retreat to call home. (id:56591)
Royal LePage Locations North
41 - 11 Laguna Parkway
Ramara, Ontario
Waterfront Townhome Living at Its Finest! Don't miss your chance to own this beautifully updated 3-bedroom, 2-bathroom waterfront townhome in one of the areas most sought-after complexes - complete with an outdoor swimming pool! Step inside to find newer flooring, a stylish shiplapped fireplace, fresh paint throughout, and an open-concept kitchen featuring stainless steel appliances, granite countertops, and modern finishes. The bright main living area walks out to a large deck overlooking the water - perfect for entertaining or soaking up peaceful views. Enjoy your morning coffee or evening wine while watching the boats go by, with your own private boat dock just steps away.The flexible layout offers a rare main floor primary bedroom (or ideal home office), plus an upper-level primary bedroom with serene river views and a 4-piece semi-ensuite. A third spacious bedroom also has amazing wardrobe storage, and a convenient second-floor laundry room completes the upper level.This is true four-season living- swimming, boating, fishing, ice fishing, hiking, and trail riding are all at your fingertips. Local resort amenities and green space right out your back door make it easy to relax and enjoy the lifestyle.Set sail from your canal-side dock and take the scenic route to Lake Simcoe, visiting friends and exploring the beauty of the waterways along the way.Whether you're looking for a weekend getaway or a year-round home, this waterfront gem checks all the boxes. Partial VTB available. (id:56591)
Royal LePage Locations North
100 Melissa Lane
Tiny, Ontario
Welcome to one of Canada's largest log mansions, a Yellowstone of the North that rivals the magnificent log building in the Yellowstone TV series.This breathtaking, one-of-a-kind waterfront estate at the very point of Georgian Bay's Cedar Point redefines luxury living.Built in 2002 as a private resort, set on 4.37 acres of landscaped grounds w/ 2 beaches over 412 ft of pristine shoreline.With close to 14,000sqft, every detail of this custom-designed home was lavished w/uncompromising quality.The main residence features 8 bed+8 bath+ 2nd living quarters-2 bed+2 bath.Every room is a statement w/soaring ceilings, rich finishes + breathtaking views. Outdoors,this waterfront sanctuary captivates w/private sandy beach, cabana, gentle streams+ 90-ft stone pier offering panoramic views.Boaters will value an 80-ft seasonal dock at the 2nd, pebble beach. Birders will be impressed to learn that Cornell Lab identified 100+species.At night, gather at the pier under a canopy of stars/luxuriate in the 8-person in-ground hot tub.A true legacy property, offering a level of privacy, scale + beauty that simply can't be replicated.Massive log doors feature hand-carved artwork & open to 20-ft high grand foyer a Shooting-the-Rapids carving.Main floor- dining room, living room w/wet bar, sitting room w/ beautiful lake views+office.Custom Kitchen offers a Dacor + Thermador stoves, oven, Sub-Zero fridge/wine cooler, butlers pantry,2 dishwashers+fireplace.The spectacular main floor primary suite has vaulted ceilings, stone f/p +spa-like ensuite w/private deck.Upstairs:3 bed+3 bath + family room.The w/out lower level includes a new accessible bedroom w/ensuite, laundry, games room, gym+Sonos-equipped home theatre.20-seat English pub offers-draft taps/Sub-Zero cooler/keg fridge,ice maker+custom stone fireplace.In-flr heat throughout main home/garage/guesthouse.4-car heated garage. New boiler, cedar shingled roof, irrigation, Starlink internet/cell tower, cobblestone driveway, 90-ft stone pier. (id:56591)
Royal LePage Locations North
1981 Tiny Beaches Road S
Tiny, Ontario
Welcome to this meticulously maintained 2-bedroom, 1-bathroom three-season cottage, perfectly tucked away in one of the best pockets of Tiny Beaches. Offering an open-concept layout with a bright kitchen, dining area, and cozy living room, it's an ideal space for family and friends to gather and enjoy quality time together. Owned by the same family for generations, this cottage is part of a warm and welcoming community that feels like one big extended family. Just steps from the prime sandy shoreline, you can start your day with peaceful morning walks and end it with stunning sunsets. The property features a drilled well, is insulated, and showcases beautiful gardens with a private backyard. Conveniently located within walking distance to the Tiny Beaches Market, LCBO, and just a short drive to Wasaga Beach for shopping and dining. If youre looking for a peaceful escape from city life and a place to relax with family, this is the one! (id:56591)
Royal LePage Locations North
6920 Poplar Side Road
Collingwood, Ontario
Welcome to 6920 Poplar Side Road, a stunning custom-built estate on nearly 1.8 acres in Collingwood. Offering 3460 sqft above grade plus an unfinished basement, this 4-bed, 4-bath home delivers refined design, high-end finishes, and spacious living just minutes from downtown, Blue Mountain, Georgian Bay, golf, and trails. Walk to the Georgian Bay. A long private drive leads to a beautifully landscaped exterior with extensive stonework, gardens, and a 3-car garage. Inside, the open-concept main floor features heated hardwood and ceramic floors, oversized windows, pot lights, and a custom chef's kitchen with quartz island, built-in appliances, and a walk-in pantry with bar sink.The spacious dining and living areas include a cozy gas fireplace and custom bar with walkout to a private rear deck surrounded by mature trees. The main floor also offers a front office, large laundry and mudroom with storage, and a luxurious primary suite with walk-in closet and spa-style 5-piece ensuite. Upstairs, you'll find three generous bedrooms with walk-in closets and ensuite access, plus a large family/media room. The finished basement offers additional living space and storage.The backyard is a showstopper-featuring an in ground pool, expansive stone patios, fire pit lounge, covered media/entertaining area, cabana with change room. On the west side of the property lies a secluded, marshy section that turns into a stunning winter wonderland, ideal for creating your own backyard hockey rink. A true four-season retreat with luxury, privacy, and lifestyle at its core. (id:56591)
Century 21 Millennium Inc.
448 Nelson Street W
Meaford, Ontario
Prime Meaford Living - Location, location! This charming brick bungalow with 3+1 bedrooms is the perfect blend of comfort, convenience, and lifestyle. Situated just minutes from Meaford's historic downtown, Meaford Hall, Georgian Bay, the waterfront, marina, restaurants, shopping, library, hospital, and a variety of local attractions including apple orchards, wineries, and scenic trails, this home places you in the heart of everything the area has to offer. You're also only a short drive to Thornbury, Blue Mountain Village, and nearby ski hills, making it an excellent year-round retreat. Nestled on a peaceful street and backing onto the Meaford Golf Course, the property provides a tranquil setting with beautiful views and privacy. Inside, you'll find gleaming hardwood floors, a bright and spacious kitchen and dining area with a walkout to the deck-perfect for entertaining or enjoying your morning coffee. With 2 bathrooms and a fully finished lower level ideal for in-laws, extended family, or additional living space, this home offers flexibility for a variety of lifestyles. A large driveway, bonus carport, and mature lot add to the overall convenience and appeal. Whether you're a first-time buyer, downsizing, or simply looking for a well-located home in a vibrant community, this property delivers outstanding value. The price is right-don't miss this opportunity! Quick Closing Possible. (id:56591)
RE/MAX Hallmark York Group Realty Ltd.
357 Tyendinaga Drive
Saugeen Shores, Ontario
SOUTHAMPTON GOLF SIDE RETREAT! Welcome to this Quiet Escape tucked away near the end of a quiet cul-de-sac in scenic Southampton. This inviting 2-bedroom, 2-bath home backs directly onto the Southampton Golf Course, providing a beautiful setting for outdoor activities or an easy afternoon tee-off. Step inside to discover a bright, open design with high vaulted ceilings and cozy fireplace that create a spacious, comforting feel. The Bright Kitchen has Quartz counters and S/S appliances. The bathroom's heated floors add a touch of everyday luxury, while recent upgrades - including new roof shingles and a new washer/dryer (2024), plus most new windows (2021) - make this home truly move-in ready. The large heated garage with 220 amp service plus a workshop area is ideal for DIY projects, hobbies, or storing all your outdoor essentials. Outside, entertain or relax on the sunny, large south-facing private deck overlooking the fully fenced yard and the gorgeous setting beyond the fence. This property blends privacy in a well-established and desirable community. Whether you're planning to downsize, retire in comfort, or simply enjoy a low-maintenance home on the golf course, this property offers the Southampton lifestyle you've been searching for! (id:56591)
Royal LePage Estate Realty
55 47th Street N
Wasaga Beach, Ontario
Just Steps to the Beach - The Perfect 4-Season Getaway or Year-Round Home. Welcome to a cozy 3-bedroom, 1-bathroom ranch bungalow tucked on a private 50 x 120 ft lot, only a short stroll to the sandy shores. Whether you're dreaming of a weekend cottage, your first home, or a comfortable place to retire, this property fits beautifully into every stage of life. Inside, the living room invites you to curl up by the gas fireplace after a day at the beach or on the ski hill. The spacious kitchen gives you plenty of room to cook and entertain, with a walkout that leads to a back deck overlooking a private, tree-lined yard , complete with a firepit for those warm summer nights with family and friends. Three large sheds provide extra storage options. There's also a laundry hook-up ready to go. Location is everything, and here you're in the heart of it all: walk to Starbucks, Tim Hortons, restaurants, and local shopping. Enjoy the ease of gas/baseboard heat, municipal water and sewer, and true 4-season living. And when winter rolls around? Blue Mountain is just a quick 15-minute drive. A simple, comfortable home in the perfect spot and exactly where you want to be. (id:56591)
Royal LePage Locations North
158 Union Boulevard
Wasaga Beach, Ontario
Detached, all brick home! Outstanding value for a 4 bed, 4 bath property. This modern and chic, property is nestled within South Bay at Rivers Edge, Wasaga Beach. Built in 2023 by Lancaster Homes. Walk to Wasaga Beach Public Elementary School! Bright and spacious -you can feel the 'wow' factor from the moment you walk through the door. **Main Floor: Vinyl flooring, kitchen with stainless steel appliances, quartz kitchen countertops, living/dining areas and powder room. **Upper Floor: 4 spacious bedrooms, along with 3 full bathrooms & laundry room. **Basement: unfinished with plenty of storage space and bathroom rough in. Double car garage with inside entry. Just a short walk away from a pond & trail system. Easy access to Playtime Casino, Costco (under construction), Collingwood & Blue Mountain for additional amenities. Wasaga Beach is buzzing with development - the timing couldn't be any better to make a purchase! Ideal for families, military relocations and individuals looking for a 'work-life' balance. Enjoy the 4 seasons with plenty of outdoor activities at your doorstep. (id:56591)
Royal LePage Locations North
5385 8 Line N
Oro-Medonte, Ontario
FAMILY COMPOUND - Built in 2022, this expansive 9,000 sq ft home on 100 acres is perfect for multi-gen living or rental income. The property features a custom main house, a legal ranch-style apartment w/private laundry + a loft above a heated 4-car garage. As you enter the large foyer, you're greeted with panoramic views of the property through floor-to-ceiling windows. The main house features 3+2 bedrooms, 3 full and 2 half baths, 9' ceilings, and engineered hardwood on the main floor. A grand living room impresses with 19' vaulted ceilings and access to a covered deck overlooking the pool. The spacious kitchen and formal dining room are ideal for gatherings, boasting quartz countertops, a double farmhouse sink, premium stainless steel appliances and a large custom island. The primary suite offers a private retreat with deck access, dual walk-in closets, and a luxurious 5-piece ensuite featuring a soaker tub, walk-in shower, dual-sink quartz vanity, and private water closet. The expansive walk-out basement includes a recreation room, two additional bedrooms, and a salon with a powder room, perfect for a home business or studio complemented by durable vinyl plank flooring. The separate legal accessory apartment provides a modern living space with vaulted ceilings, open-concept design, quartz kitchen countertops, a private covered deck, and dedicated laundry, ideal for family or as an income opportunity. The loft features a bedroom, 4-piece bath, kitchenette, and private deck, suitable for guests or extended family. The garage boasts 4 bays with 10 and 14 ceilings, perfect for car enthusiasts or workshop space. Outside, the 100 acre property supports many activities, hiking, hobby farming, or a private nature retreat. Enjoy a private outdoor oasis w/ a heated 20' x 40' saltwater pool, multiple decks, and lush green space. For more details, please contact us directly. (id:56591)
Royal LePage Locations North
1 Gray Street
Severn, Ontario
Check out this very affordable and well maintained home. Three bedrooms on the main floor, attached garage, and a full, mostly finished basement with plenty of room for big screen gaming or watching movies, and a fourth bedroom if needed. Young families will appreciate the safety and ease of a two-minute sidewalk stroll to Coldwater Public Elementary School. Save on automobile expenses, with grocery shopping, restaurants and a medical centre a short walk away. Some of the features of this home are nearly new appliances, hardwood and ceramic flooring, a walk-out from the dining room, a newer roof and furnace, updates to electrical, plumbing and windows. There is also paved parking in both the front and rear. Make an appointment to view this property today. (id:56591)
RE/MAX Georgian Bay Realty Ltd
97 Rodgers Road
Guelph, Ontario
5 Reasons you'll LOVE 97 Rodgers Road! 1. Space for Everyone - This home offers 4 bedrooms and 3 bathrooms, giving you plenty of room for family, guests, a home office or investment property! 2. Backs onto Nature - Your fully fenced backyard opens directly to Preservation Park, where endless trails and natural beauty are right at your doorstep. 3. Unbeatable Location - Walk to grocery stores, gyms, banks, restaurants, and shopping; everything you need is just minutes away. 4. Convenient Transit - Situated on a direct bus route to the University of Guelph, this home is ideal for students, professionals, and families alike. 5. Peaceful Living - Nestled between two long-term, mature neighbours, this property offers a true sense of stability and community. Whether you're a family, investor, or first-time buyer, 97 Rodgers Road combines comfort, convenience, and natural surroundings in one perfect package. Don't miss the chance to make this beautiful Guelph property your next home! (id:56591)
Keller Williams Home Group Realty
48 Rose Valley Way
Wasaga Beach, Ontario
Welcome to this beautiful 4 bedroom, 3 bathroom home, offering a spacious and inviting living space ideal for family living. Large windows flood the interior with natural light, creating a bright and airy ambiance throughout the day. Open concept kitchen/living room makes an ideal setting. Inside, you'll find a large recreational room on the lower level, perfect for hosting gatherings or creating a versatile space to suit your needs. Enjoy the convenience of an inside entry to the garage, providing ample parking and storage space for your vehicle and belongings. Stay comfortable year-round with the gas forced air heating system and air conditioning, ensuring a cozy atmosphere in every season. Nestled in a serene neighbourhood, you'll enjoy peace and quiet while remaining conveniently located to amenities, schools, parks, and more. Experience the perfect blend of comfort, functionality, and style in this lovely home, making it an ideal choice for discerning homeowners seeking a place to call their own. Don't miss out on the opportunity to make this property yours. (id:56591)
RE/MAX By The Bay Brokerage
48 Franklin Drive
Stratford, Ontario
Over 100 Years Old, full of Charm & Character! Here is your opportunity to own one of the area's original farmhouses, a true piece of history surrounded by trees and nature. Country in the city. This character-filled home features 4 spacious bedrooms, 2 bathrooms, and a welcoming country-style kitchen. Tucked away from everything and everyone, sitting among mature trees and nature's embrace, yet just three streets from major shopping and conveniences, it offers the best of both worlds. Recent updates include hydro, plumbing, and refinished wood floors. Across from a community garden, the property sits peacefully, providing privacy and tranquility. Cute as a button and full of charm, this unique home is ready for its next chapter. This over 100-year-old farmhouse is one of the area's true originals, a home that has gracefully stood the test of time. Bursting with character, and a warm, country-style kitchen that invites family gatherings and quiet mornings alike. Beautifully maintained wood floors blend modern comfort with timeless appeal. The home offers rare tranquility without sacrificing convenience. Full of charm and personality, this unique residence is truly cute as a button. Come experience its history, its peaceful setting, and the lifestyle it offers. Book your private tour today and discover a home like no other! Plenty of parking for multiple cars , RV, boat and all your toys. Photos are AL staged. (id:56591)
RE/MAX A-B Realty Ltd
125 North Diagonal Road
South Bruce Peninsula, Ontario
Country Home or Cottage Retreat on 25 Beautiful Acres. Embrace the tranquility of nature in this raised bungalow, set on 25 acres featuring a mix of open land and mature trees. Follow the trail to a secluded meadow, beyond the meadow are more trails that lead to the back of the back of the property - perfect for family gatherings or a quiet escape from the bustle of town. With a barn, garage and even a sugar shack, there's plenty of space for storage, hobbies or outdoor adventures. Garden lovers will enjoy apple and pear trees, strawberries and more - an ideal canvas to cultivate your green thumbs. Inside, the spacious foyer welcomes you to the lower level, complete with a recreation room, den, 2-piece bath and convenient main level laundry. Upstairs, the open concept kitchen, dining and living areas showcase peaceful treed views. Step out onto the balcony for BBQs and entertaining. This home offers great potential for families or anyone looking to add their personal touch. Recent updates include new exterior siding, Roxul insulation on both levels, some new doors and windows, a new woodstove and basement drywall. Ideally located close to Wiarton, Sauble Beach and Owen Sound. (id:56591)
Keller Williams Home Group Realty
475 Minnesota Street
Collingwood, Ontario
Welcome to this charming home with a sought-after 'Minnesota St' address! 475 Minnesota is a beautifully maintained 2+1 bedroom, 2.5 bath bungaloft, ideally situated on one of Collingwood's most desirable streets. Nestled in this quiet, established neighbourhood just minutes from the waterfront, downtown shops, local walking/biking trails, and Blue Mountain, this warm and inviting home offers the perfect blend of character, comfort, and convenience. Built with timeless design in mind, this home features a spacious main-floor primary suite, an airy open-concept family room/kitchen area with large windows and loads of natural light. The updated and functional kitchen has ample cabinetry, a cozy breakfast/eating area, and walkout access to a very private backyard - perfect for entertaining or relaxing after a day on the trails or slopes. Upstairs, the loft area offers a 3rd bedroom space or studio, as well as a home office space. A full, finished basement provides a games & recreation room, an exercise/workout room, a 2 piece washroom, large workshop or hobby area, as well as a generous storage/utility area. Additional features include a gas fireplace in the family room, main-floor laundry, double garage with inside entry, walkout to the private patio from the kitchen, and abundant mature trees and landscaping. Recently upgraded Windows, Appliances, Furnace and A/C, plus On-Demand hot water(owned), over the last 5 years, plus updated Kitchen w Solid surface countertops. Whether you're looking for a year-round home or a weekend retreat, this well-cared-for, original owner, never-offered-before property checks all the boxes! Close to local amenities such as the Curling Club, Arena, YMCA, Dog Park, Sports Fields and the Hospital. Don't miss your opportunity to own this gem of Collingwood charm, on Minnesota's tree-lined street! (id:56591)
RE/MAX By The Bay Brokerage
C305 - 65 Bayberry Drive
Guelph, Ontario
Experience elevated condo living in this spacious one-bedroom plus den suite at The Wellington. Thoughtfully designed with premium upgrades throughout; this suite features two elegantly finished bathrooms, a blend of hardwood and tile flooring, and a modern kitchen outfitted with custom cabinetry, sleek granite surfaces, a generous center island, and high-end stainless-steel appliances. The expansive living and dining area is ideal for both everyday comfort and entertaining, highlighted by detailed ceiling finishes, refined trim work, and a contemporary electric fireplace framed by built-in storage. Large windows lead to a sun-filled balcony that extends your living space outdoors. Retreat to the oversized primary bedroom, complete with a beautifully renovated ensuite showcasing a glass-enclosed shower, stylish tile work, and a granite-topped vanity. Additional features include a versatile den, ample storage solutions, and convenient in-suite laundry. This residence also includes underground parking and a storage locker. Residents enjoy exclusive access to the impressive Village Recreation Centre, offering an array of amenities such as an indoor pool, fitness facilities, games and reading rooms, social lounges, tennis court, putting green & more! Designed for those seeking comfort, convenience, and an active yet carefree lifestyle, this suite at C305-65 Bayberry Drive truly delivers. (id:56591)
Planet Realty Inc
22 Nyah Court
Kincardine, Ontario
Privacy, Potential & Play 22 Nyah Court Has It All! This 2-bedroom, 1-bathroom bungalow with an attached 1-car garage is an end unit on a quiet cul-de-sac in Tiverton, offering the perfect balance of privacy, space, and convenience. Complete with a geothermal heating system (low heating/cooling costs), a large back deck, ICF (Insulated Concrete Forms) insulation and a massive fully fenced side and back yard, its the ideal setting for families and those who value their own outdoor retreat. Built in 2012, with geothermal system to save on your heating bills. Geothermal systems can cut heating/cooling bills by 40-70% compared to traditional systems. The full lower level with 7 foot ceilings provides incredible potential. With renovations this space could transform into two separate suites with the addition of a side entrance, appealing to both investors and families looking for income opportunities. Adding to the appeal is the peace of mind of a pre-home inspection completed just one week before listing, giving buyers extra confidence. Out front, the cul-de-sac is the perfect spot for weekend street hockey games with friends, while across the road the arena and brand-new splash pad add to the unbeatable family-friendly location. Combine all of this with a short commute to Bruce Power, and 22 Nyah Court becomes a property that simply checks every box. With privacy, potential, and endless possibilities, this is not just another home its the opportunity youve been waiting for. Come see it before its gone. (id:56591)
Wilfred Mcintee & Co Limited
220 - 107 Wintergreen Place
Blue Mountains, Ontario
POWER OF SALE. 3 Bedroom . 2 Level Condo/ Townhouse. Out Your Front Deck View The Slopes And "The Village" of Blue Mountain Resort. From The Back Deck View The Monterra Golf Course. Many Amenities Close By. Collingwood Is A 4 Season Community. (id:56591)
Royal LePage Rcr Realty
425 Wellington Street E
Wellington North, Ontario
Lots of lot with this solid brick bungalow as in a 80' by 248' landscaped lot that allows many opportunities such as a pool or workshop. The home itself has 3 bedrooms with hardwood flooring and an updates kitchen and bath. Right across the street you will find a park for the family with a splashpad, playground, ball diamond and soccer fields (id:56591)
RE/MAX Midwestern Realty Inc
150 Elgin Street
Orillia, Ontario
NEW Lakeside community in Orillia, equipped with a PRIVATE Rooftop Terrace! Be the first one to call this unit, home! Experience the pinnacle of modern living in this brand-new, exquisitely designed home in the heart of Orillia, just moments from the sparkling waters of Lake Couchiching! This 2 Bedroom, 2.5 Bathroom home offers an elegant open-concept living and dining area, with an abundance of natural light- perfect for hosting gatherings or unwinding after a long day. On the ground level you will find a second living space (rec room), a bight and open foyer, and access to the garage. The second floor features the open concept living space, along with the kitchen, laundry room & powder room. Making your way to the third level is where you will find two bedrooms, main bathroom & ensuite bathroom. Last (but certainly not least), the fourth floor offers access to the beautiful, and private roof top terrace, looking out at a pond. This home is located a short walk to the vibrant downtown core of Orillia. Discover unique boutiques, art galleries, diverse dining options, a historic opera house, and a lively farmers' market. This is more than just a home; its a lifestyle. Don't miss the chance to own this extraordinary new construction property in one of Orillia's most desirable locations. Clubhouse is under construction, nearing completion. This unit contains a soil vapor fan, as required by the Ministry of the Environment, Conservation and Parks. Property tax has not yet been assessed, however the listed number should be a close estimate (id:56591)
Royal LePage Rcr Realty
1198 2nd Avenue W
Owen Sound, Ontario
This charming 3-bedroom, 1.5-bathroom home is perfectly situated to offer the best of Owen Sound living. Just a short stroll from the vibrant downtown River District and the picturesque waterfront; this is more than a house, it's a lifestyle. Experience the pulse of the city's celebrated events without ever needing to drive. Enjoy the scenic waterfront trails, TD Harbour Nights Concert Series, Summerfolk Music Festival, and the thrilling Salmon Spectacular fishing derby, all within walking distance. This home features three comfortable bedrooms, two bathrooms, a walk in storage room on the second floor, and a conveniently laundry/mudroom on the main floor, which provides access to the fully fenced in back yard. The basement has been partially finished and offers a great bonus space! This home is perfect for those who want to be at the center of it all while still enjoying the perks of a residential neighborhood. Don't miss this opportunity to own a piece of Owen Sound's thriving community. Notable items: Furnace (2016), Roof (2016). Windows in bedrooms, upstairs landing and back mudroom replaced between 2018-2021. Most rooms painted (August 2025). Carpet on stairs and 2nd floor (August 2025). Foundation inspected and professionally repaired (August 2025). AC Serviced (August 20th, 2025). (id:56591)
Royal LePage Rcr Realty
62 - 1007 Racoon Road
Gravenhurst, Ontario
Located in phase two of Sunpark Beaver Ridge Estates, this 1 bedroom 1 bathroom year-round mobile home boasts a spacious 645sqft floorplan with living room, an open concept kitchen/dining room as well a master bedroom with a walkout to a back deck. It also has a 4 piece bathroom and ample storage space inside and out with the 2 sheds. The park has several amenities: walking/hiking trails, pond, access to Cornall lake for fishing, an inground outdoor pool, a community center, street lights, laundry facilities conveniently located throughout the park as well as extra parking for additional vehicles. This unit has been received many big upgrades: new steel roof 2018, new water heater, heated water line and propane tank regulators 2019, re-levelled unit 2024, new chimney stack with supports and steel roof ice breakers 2025. Landlease is $895/month for the new owner and approximately $60/month for water testing. (id:56591)
RE/MAX Professionals North
27 Wyn Wood Lane
Orillia, Ontario
NEW CONSTRUCTION!! New Orillia Home with Stunning (Private) Rooftop Terrace! Be the first one to call this unit, home! Enjoy water views, from this stunning unit in a Lakeside Community!! Experience the pinnacle of modern living in this brand-new, exquisitely designed home in the heart of Orillia, just moments from the sparkling waters of Lake Couchiching! This 2 Bedroom, 2.5 Bathroom home offers an elegant open-concept living and dining area, with an abundance of natural light- perfect for hosting gatherings or unwinding after a long day. The ground level offers a bonus room which can be used as a second living room, a home office, or games room! Other features include: attached garage, 2 balconies in addition to the rooftop terrace, Primary bedroom with ensuite, located across from clubhouse & views of the lake! This home is located a short walk to the vibrant downtown core of Orillia. Discover unique boutiques, art galleries, diverse dining options, a historic opera house, and a lively farmers' market. This is more than just a home; its a lifestyle. Don't miss the chance to own this extraordinary new construction property in one of Orillia's most desirable locations. Clubhouse is under construction, nearing completion. Property tax has not yet been assessed. Floorplan layout is reversed from actual 'as built' conditions. Some photos are virtually staged. (id:56591)
Royal LePage Rcr Realty
12 Janet Street
South Bruce, Ontario
This beautifully designed home offers exceptional value with its bright open-concept main floor, sleek quartz-topped kitchen, and generous 9-foot ceilings that make every space feel airy and inviting. The private primary suite complete with walk-in closet and ensuite creates a perfect retreat, while the fully finished basement adds two more bedrooms and a full bath, giving you all the flexibility you need for guests, a home office, or a growing family. Set in a quiet South Bruce neighbourhood, this property gives you the peace and space of rural living without sacrificing modern style or convenience. Whether you're upsizing, downsizing, or stepping into homeownership for the first time, this move-in-ready home checks all the boxes. Includes Tarion New Home Warranty for your peace of mind. (id:56591)
Exp Realty
118 Valerie Crescent
Wasaga Beach, Ontario
Stunning Custom-Built Home ...Just Steps from Allenwood Beach! Welcome to your dream home in Wasaga Beach! This brand-new, sun-filled custom build by Wakelin Homes is just a 4-minute walk to the pristine sands of Allenwood Beach, one of Wasaga's most sought-after shorelines. Nestled on a private, tree-lined lot with protected wetlands in the backyard, this home offers both tranquility and style. This home was built to be extremely energy efficient a High Efficiency air source heat pump, upgraded insulation including the ICF ( Insulated Concrete Foundation) and R29 insulation in the walls exceeding the building code. Inside, you'll find engineered hardwood flooring throughout the main and upper levels, creating a warm and sophisticated atmosphere. The main floor features recessed lighting, a spacious mudroom, a dramatic two-storey family room, and a truly show-stopping, magazine-worthy eat-in kitchen- perfect for entertaining. Highlights include a custom kitchen with a large central island, quartz countertops, stainless steel appliances, a coffee bar, a pantry, and an abundance of custom cabinetry. Upstairs, the primary suite is your private retreat with three separate closets and a luxurious 5-piece ensuite, complete with glass shower and a standalone soaker tub overlooking the backyard nature oasis. Two additional generously sized bedrooms share a well-appointed main bathroom. You'll also love the convenient second-floor laundry room, featuring ample cabinetry and a folding counter. The fully finished basement offers even more living space, with oversized windows that flood the area with natural light, laminate flooring, and a modern 4-piece bath, ideal for guests or family movie nights. Heated Double car garage with high ceilings and completely finished with insulation & drywall. 4 car concrete driveway. Covered deck on the front and rear of house. Covered under Tarion Warranty, this home is the perfect blend of elegance, comfort, and location. (id:56591)
Royal LePage Locations North
RE/MAX Prime Properties
40 Rue Vanier
Tiny, Ontario
Welcome to this beautiful 3+ bedroom detached, all brick bungalow In the sought-after Tiny Beaches! Renovated with a kitchen remodel, upgraded main bath w/heated flooring, and Central A/C. Large picturesque 80 x 132.5 ft lot on a quiet tucked away street, just steps from the stunning beaches of Georgian Bay! Modern O/Concept Kitchen / Dining /Family Room w/ slider to spacious deck over looking privately hedged rear yard! Full finished basement boasts a generous recreation room with a cozy gas fireplace, a second 3 piece bath/laundry area, and a bonus office / 4th bedroom (no closet). Newer outdoor garden shed for plenty of extra storage! This lovely, solid home Is ideal for Buyers looking to get Into a fantastic residential area to either live full time, or for recreational living purposes! Quick possession available. Property is being sold 'As Is'. (id:56591)
Royal LePage Locations North
24 Kentucky Avenue
Wasaga Beach, Ontario
Welcome to 24 Kentucky Avenue. Located in a gated Adult ( 55 + Land Lease community) known as Park Place. This well established retirement community has lots to offer, including a rec plex with indoor pool, games room, library, gym, walking trails, , woodworking shop and more. This meticulously maintained home provides over 1300 square feet on one level. 2 bedrooms plus den, 2 bathrooms including a 4 Pc. ensuite and walk-in closet in the Primary Bedroom. Open concept living/dining/kitchen area with an attractive and easy to maintain laminate flooring. Upgraded kitchen cabinets with a built in wine rack and floating center island. Attached oversize 1.5 car garage with an insulated garage door and inside entry to the house. Main floor laundry room with upper storage cabinets. Washer and dryer were new in 2019 and Central Air conditioner was replaced in 2025. Enjoy sitting on your covered front porch with your morning coffee or entertaining on the large rear deck and patio overlooking the private tree-lined back yard. Everything you want or need to enjoy your retirement years is here. Monthly fees for new owner are as follows: Land Lease : $800.00 + Estimated Site Taxes : $39.12 + Home Taxes : $137.00 Total Due on the 1st of each month = $ 976.12 + Water Usage which is metered. (id:56591)
Royal LePage Locations North
12 Brillinger Drive
Wasaga Beach, Ontario
Welcome to this charming and well-cared-for two-bedroom raised bungalow located on a quiet street in beautiful Wasaga Beach. Backing onto peaceful Crown Land, this home offers the perfect balance of privacy and convenience, just a short walk to local amenities and minutes from the sandy shores of the beach.Freshly painted and nicely maintained, the home features a bright and inviting main floor with an open-concept living area ideal for relaxing or entertaining. The finished basement provides additional living space, perfect for a family room, guest area, or home office.Step outside to a private backyard surrounded by nature-an ideal setting to unwind and enjoy the tranquility of your surroundings. The property is low maintenance, allowing you more time to appreciate everything this desirable area has to offer.This lovely bungalow is move-in ready and perfectly suited for year-round living, a weekend retreat, or an investment property. Experience the charm of Wasaga Beach living with comfort, privacy, and convenience all in one place. ** This is a linked property.** (id:56591)
Royal LePage Locations North
8 Prince Edward Drive
Springwater, Ontario
Attention outdoor enthusiasts and Snowbirds: Enjoy the cool breeze and big sunsets, with extended seasonal living. Wasaga Pines, Wasaga Beach offers nine (9) months occupancy . The recreational lifestyle includes shared use of pool. playground, volley ball and mini golf and games. This clean and well appointed unit includes a covered porch and outdoor deck, backling onto mature trees. Community water and sewage . Its calm and quiet, in a natural setting. Annual Seasonal park fee: $6418.40 (2025) includes property taxes and water, payable to Parkbridge Lifestyle Communities Inc. (id:56591)
Royal LePage Locations North
8 - 30 Mulligan Lane
Wasaga Beach, Ontario
Amazing opportunity to own a large, open-concept condominium in the VERY popular Marlwood Golf Course Community of Wasaga Beach. At just shy of 1,200 sq. ft., this 2-bedroom, 2-bath condo offers a lot of space. You'll love the open-concept design of the kitchen (with breakfast bar) that overlooks both the dining area and the living room (with corner gas fireplace). This particular design also has a huge (13' x 21') covered and screened-in deck/balcony (accessed from the living room sliding glass doors), which also overlooks the private, mature-treed rear yard. There is also a set of stairs at the back of the building if you wish to easily walk your pet and/or wiggle your toes in the luscious, grassed area out back too. Laminate flooring adorns all rooms (except the kitchen, bathrooms, laundry & foyer), and other amenities of this condo include its own in-suite laundry with a new stackable washer/dryer, central vac, economical gas heat & central air-conditioning. This 2nd-floor "interior unit" has a condo above, below, and on each side of it, so it is also one of the most economically efficient (for heating and cooling) locations in the building. And speaking of great locations, this condo also has easy access to its front door thanks to the gently sloping ramp/stairs with only 5 gradual steps from the parking lot to the condo - so no long flight of stairs to navigate. Your designated parking spot is directly out front, with ample guest parking and a conveniently located mailbox nearby. The condo fees are $659.42/month & property taxes are $153/month. Located just a short drive from the sandy shores of the world's longest freshwater beach, this condo offers easy access to the Marlwood Golf Course and nearby walking & biking trails. You're also minutes from east-end Wasaga Beach amenities, including shopping, dining, the Stonebridge/Walmart commercial area, the new arena, and the library, making this quiet, well-connected location truly unbeatable. (id:56591)
Royal LePage Locations North
2 Wintergreen Way
Wasaga Beach, Ontario
Well appointed raised bungalow in immaculate condition, inside and outside.Significant upgrades with open concept kitchen and family room, plus formal dining room . Main floor Primary bedroom and laundry, with inside access to garage. Fully finished basement. Fenced in back yard with deck and patio. Irrigation system and nice gardens. Centrally located with good walk score to nearby services and sandy beaches. (id:56591)
Royal LePage Locations North
11 Wally Drive
Wasaga Beach, Ontario
Spacious 3-bed Townhome with high ceilings and double garage ( 24'10" x 17' 2") has room for 2 cars plus tools and storage. parking for 4 cars plus visitor parking nearby. Total of 1902 st ft finished. New kitchen includes granite counter tops. Walk-out to balcony from kitchen, with views of ever-changing sunsets. Living room has a gas fireplace and an outdoor balcony. Primary bedroom has en-suite and walk in closet. The ground level bedroom can be converted to a home office. Hardwood floors on 2nd level. Smoke and pet-free home. Gas hook up for BBQ . Stonebridge by the Bay is an active and caring community with a recreational lifestyle and plenty of social activities. Common Elements include shared use of salt water pool, Zen Garden and waterfront beach house. Snow clearing on a private road. Good walk score to nearby services and just a 5 minute walk to Walmart. Easy access to beaches and golf courses. Short drive to Collingwood, Blue Mountain and Barrie. (id:56591)
Royal LePage Locations North
221 John Street
Clearview, Ontario
FOUR LEVEL BACKSPLIT home offers the perfect blend of comfort and space for your family. Centrally located to all amenties, School bus route Public transit. Large bright Living/Dining room, Kitchen with lots of cabinets and counters plus breakfast area with table & bench, 3 Generous size bedrooms, Full finished lower level with Laundry room, and L-Shape large Family room with Gas Fireplace to cozy up to on the cooler days, Patio doors off to private interlock patio area. Basement offers workshop room, plus office, 3 pc bathroom, storage room with loads fo shelving, plus cold storage/candine area. Attached 2-car garage. Metal Roof, Genera Generator ( 17 KW) services the entire home,. Brick/Stone & Siding exterior, Double wide paved driveway, Utility Shed plus coverall. Level Landscaped private yard 60' x 160' with entrances from Christopher Street and John Street. Room for extra vehicle or Garage/Workshop. Come see what this home has to offer you and your family. The Lifestyle you have been looking for. (id:56591)
Royal LePage Locations North
67 Greenway Drive
Wasaga Beach, Ontario
Rare find ! END UNIT WITH A FULL FINISHED BASEMENT WITH WALK OUT, backing on to Environment protected land. Nothing but mature trees and nature right in your back yard. Beautiful All-brick Townhouse/bungalow in Country Meadows ( 55+ Retirement Community). 1200 sq. ft. 3 bedroom, 3 bathrooms with a deep single garage with inside entry to house. Open-concept & vaulted ceilings in main living areas (living room/dining area/kitchen). This home is immaculate and shows like a model home with modern colors & has numerous upgrades including spotless hardwood floors, electric fireplace in living room, main floor laundry, convenient center island, recessed lighting in vaulted ceiling, crown molding and upgraded trim throughout , stainless steel kitchen appliances and custom blinds throughout. Central air conditioning / HRV. The basement is complete with a family room, spacious bedroom, 3rd bathroom , workshop and storage area. Amenities include: 9-hole golf course, outdoor Heated pool, Pergola with outdoor games table, Outdoor shuffleboard, Horseshoe pits. Walking trails. Clubhouse includes: Full kitchen, Screened patio and walkout patio for BBQs, Large flat screen TV, Billiards. Organized Activities include: dinners, card games, dances and tournaments. Note New Fees for a new owner are as follows ; Land Lease: $800.00 + Site Tax : $39.25 + Home Tax : $188.96 = Total: $1,028.21 (id:56591)
Royal LePage Locations North
22 East John Street
Innisfil, Ontario
BACKS ONTO PROTECTED LAND. This stunning luxury home is situated on a quiet dead-end st, w/views of the countryside, + steps from park/rink/courts/library. This thoughtfully designed home offers an elegant, vibe, w/high end craftsmanship, featuring a stone + stucco exterior w/exceptional curb appeal. Upon entering, you are greeted by a grand entrance w/ heated porcelain tile floors, a custom wood staircase w/glass railing, + vaulted ceilings that create an inviting ambiance. The main level showcases engineered white oak flooring + exposed beam accents. The spacious living room offers custom-built cabinetry, a tiled feature wall with a built-in electric f/pl, + space for a TV. Adjacent is the elegant dining room, equipped w/ built-in cabinetry, dry bar, quartz counters, backsplash, +under-mount lighting perfect for entertaining. The family room flows directly from the dining room, offering a 2nd tiled wall w/ built-in electric f/pl, lg windows + seamless transition. The gourmet kitchen is classy, featuring an oversized island, quartz countertops, high-end s/s appliances, incl a gas range w/ a custom range hood + walk-in pantry. A private office w/views + a mud/laundry room w/heated tile floors, inside entry to garage w/ epoxy floors + w/up from basement. 25 ft ceilings impress, flowing into 2nd flr w/white oak flooring that continues throughout, leading to the luxurious primary suite. This retreat incl access to private balcony, a walk-through closet w/ built-in organizers, + 6PC ensuite w/ dbl sinks, soaker tub, + large glass shower. Two additional bedrooms each have their own 3PC bathrooms w/ tiled showers + heated floors. The basement offers versatility, featuring expansive rec room + walk-out French doors leading to the patio, providing in-law potential. This bright space offers luxury plank floor, full kitchen, 2 bedrooms, + a 3PC bathroom. Outside, enjoy an add. detached,heated 2-car garage w/ gas + water lines for future pool installation. (id:56591)
Royal LePage Locations North
3580 Linda Street
Innisfil, Ontario
A SHORT WALK TO THE WATER. Discover this all brick, 4 bedroom, 3 bathroom, family home with an additional main floor office space, ideally located in a sought-after, family-friendly area just steps from water access + the amenities of Friday harbor located next door. Situated on a beautifully landscaped lot just under half an acre, this property offers exceptional outdoor and indoor living. The main floor welcomes you with lots of natural light offering many windows and an inviting layout. The custom kitchen offers granite countertops, stainless appliances, gas stove and convenient side door to a covered porch perfect for barbequing. An elegant separate dining room with hardwood, is perfect for everyday living and hosting family holidays. The cozy sunken living room is open to the kitchen. Upstairs, the large primary bedroom is a true retreat, complete with an updated ensuite (featured in a magazine) + a private open balcony overlooking the lush backyard. Three additional bedrooms and a second updated bathroom offer the space any family dreams of. As you enter the lower level, the hardwood staircase leads you to the professionally designed basement perfect for hosting. Featuring a dry bar, custom fireplace, pool table, large TV to watch the game + plenty of space for the guys poker night. Step outside to enjoy the wraparound deck, a spacious patio perfect for entertaining + a custom designed front walkway. Additional highlights include a convenient 2-car garage with inside entry to main floor laundry, newer garage doors, fully fenced yard with rod iron fence, 2 sheds, driveway re-done approx 2014 with armor stone features, updated lighting and much more. This home is a rare find, so don't miss out. Above grade square footage: 2700 Below grade square footage: 1110. (id:56591)
Royal LePage Locations North
772 18th Street
Hanover, Ontario
Step into quality and comfort with this beautifully built end unit townhome by Candue Homes, located in the Saugeen Cedar Heights West Subdivision. Offering 2177 sq ft of total living space, this 3-bedroom home features a spacious primary suite with a walk-in closet and 3-piece ensuite. The open-concept kitchen includes a large island with breakfast bar, flowing seamlessly into the bright living room, where patio doors lead to your covered deck perfect for relaxing or entertaining. Enjoy the added space of a finished basement, with a rec room, home office/bedroom and 4 piece bathroom. As an end unit, you'll love the extra natural light and 57' of lot frontage. (id:56591)
Keller Williams Realty Centres
715 18th Street
Hanover, Ontario
This beautifully finished end unit townhome offers 1,318 sq. ft. on the main level, plus a fully finished walkout basement backing onto trees for added privacy. The main floor features 2 bedrooms, including a spacious primary suite with a walk-in closet and a stylish 3-piece ensuite with a tiled shower and soap niche. The living room offers an electric fireplace and a walkout to the covered deck with a privacy wall. You'll also find a 4-piece main bath, convenient laundry, and an attached 1-car garage. Downstairs, the walkout lower level includes a large rec room with a shiplap fireplace, a third bedroom with a walk-in closet, and another full 4-piece bathroom-perfect for guests or extended family. High-end finishes run throughout, including quartz countertops in the kitchen, laundry, and bathrooms. Enjoy the convenience of all appliances included, plus your hot water tank and softener. Outside, a sodded yard, upper and lower deck/patio, professionally landscaped garden, and paved driveway complete the package. Modern and surrounded by nature, with 7 year Tarion Warranty, this home checks all the boxes! (id:56591)
Keller Williams Realty Centres
719 18th Street
Hanover, Ontario
This beautifully finished townhome unit offers 1224 sq. ft. on the main level, plus a fully finished walkout basement backing onto trees for added privacy. The main floor features 2 bedrooms, including a spacious primary suite with a walk-in closet and a stylish 3-piece ensuite with a tiled shower and soap niche. The living room offers an electric fireplace and a walkout to the covered deck with a privacy wall. You'll also find a 4-piece main bath, convenient laundry, and an attached 1-car garage. Downstairs, the walkout lower level includes a large rec room with a shiplap fireplace, a third bedroom with a walk-in closet, and another full 4-piece bathroom-perfect for guests or extended family. High-end finishes run throughout, including quartz countertops in the kitchen, laundry, and bathrooms. Enjoy the convenience of all appliances included, plus your hot water tank and softener. Outside, a sodded yard, upper and lower deck/patio, professionally landscaped garden, and paved driveway complete the package. Modern and surrounded by nature, with 7 year Tarion Warranty, this home checks all the boxes! (id:56591)
Keller Williams Realty Centres
723 18th Street
Hanover, Ontario
This beautifully finished townhome unit offers 1224 sq. ft. on the main level, plus a fully finished walkout basement backing onto trees for added privacy. The main floor features 2 bedrooms, including a spacious primary suite with a walk-in closet and a stylish 3-piece ensuite with a tiled shower and soap niche. The living room offers an electric fireplace and a walkout to the covered deck with a privacy wall. You'll also find a 4-piece main bath, convenient laundry, and an attached 1-car garage. Downstairs, the walkout lower level includes a large rec room with a shiplap fireplace, a third bedroom with a walk-in closet, and another full 4-piece bathroom-perfect for guests or extended family. High-end finishes run throughout, including quartz countertops in the kitchen, laundry, and bathrooms. Enjoy the convenience of all appliances included, plus your hot water tank and softener. Outside, a sodded yard, upper and lower deck/patio, professionally landscaped garden, and paved driveway complete the package. Modern and surrounded by nature, with 7 year Tarion Warranty, this home checks all the boxes! (id:56591)
Keller Williams Realty Centres
729 18th Street
Hanover, Ontario
This beautifully finished end unit townhome offers 1,306 sq. ft. on the main level, plus a fully finished walkout basement backing onto trees for added privacy. The main floor features 2 bedrooms, including a spacious primary suite with a walk-in closet and a stylish 3-piece ensuite with a tiled shower and soap niche. The living room offers an electric fireplace and a walkout to the covered deck with a privacy wall. You'll also find a 4-piece main bath, convenient laundry, and an attached 1-car garage. Downstairs, the walkout lower level includes a large rec room with a shiplap fireplace, a third bedroom with a walk-in closet, and another full 4-piece bathroom-perfect for guests or extended family. High-end finishes run throughout, including quartz countertops in the kitchen, laundry, and bathrooms. Enjoy the convenience of all appliances included, plus your hot water tank and softener. Outside, a sodded yard, upper and lower deck/patio, professionally landscaped garden, and paved driveway complete the package. Modern and surrounded by nature, with 7 year Tarion Warranty, this home checks all the boxes! (id:56591)
Keller Williams Realty Centres
409 - 60 Old Mill Road
Oakville, Ontario
Welcome to Oakridge Heights - right in the heart of Oakville and perfectly placed just minutes from Highway 403 and the Oakville GO. Translation? Getting around is easy, if you need to go somewhere. But we think you'll feel right at home here, and won't need to leave. This bright, corner 2-bed, 2-bath unit has that airy, open feel you want, plus an electric fireplace for those cold, moody nights and a private balcony for the sunny ones. Best of both worlds. The primary bedroom comes with a full four-piece ensuite and a proper walk-in closet (not one of those "technically a closet" situations). The second bedroom pulls its weight too, with its own three-piece cheater ensuite - great for guests, roommates, or a home office setup. As for amenities? You're covered. Indoor pool, gym, sauna, billiards room, party space - it's all here. There's even visitor parking on site, so hosting doesn't turn into a logistical nightmare. And you'll never have to start a cold engine with your own underground parking space. Set in one of Oakville's most sought-after communities, you're close to great shopping, dining, parks, waterfront trails, and easy transit into Toronto. Basically, it's comfortable, convenient, and checks all the boxes - without trying too hard (id:56591)
Coldwell Banker Neumann Real Estate
