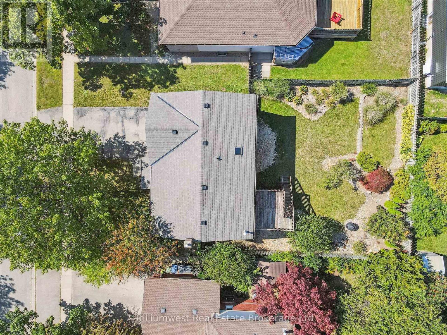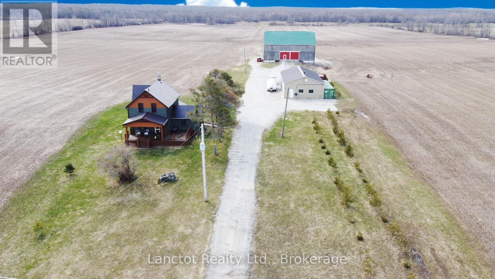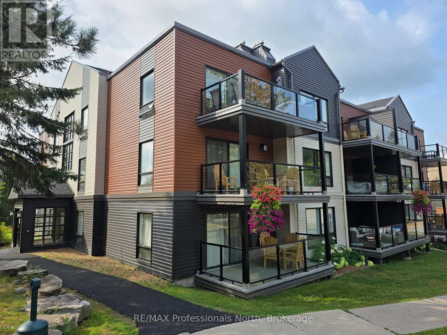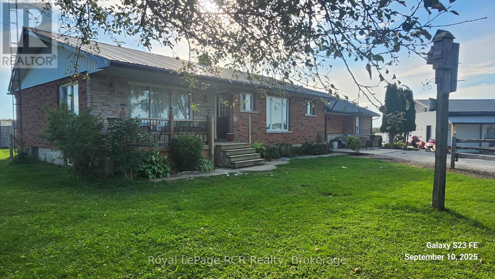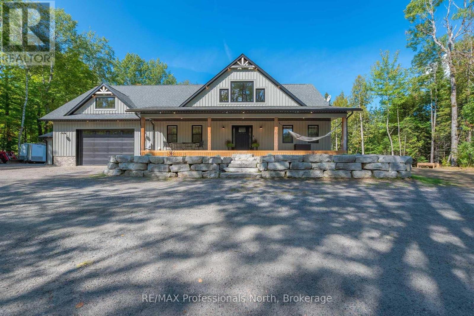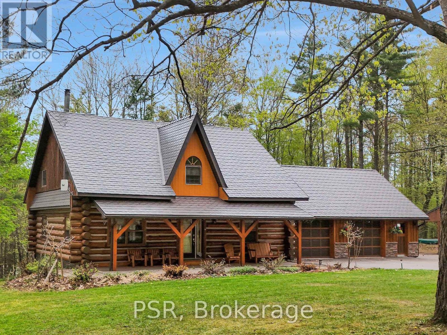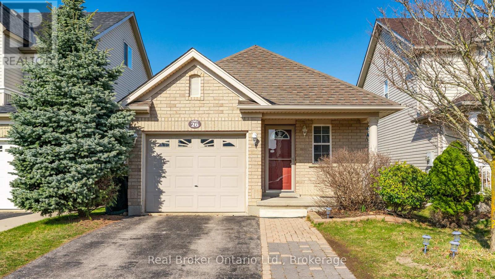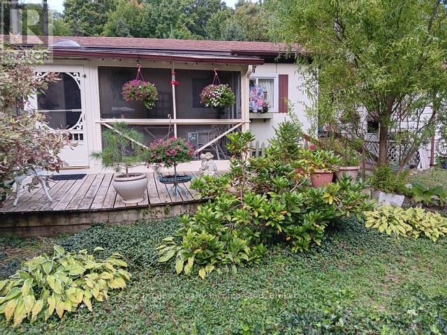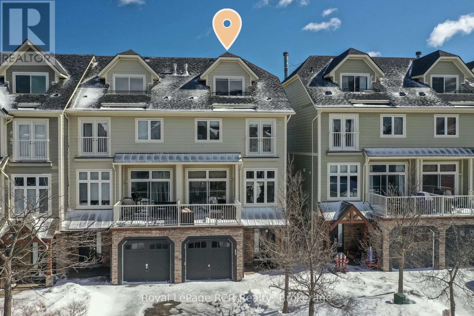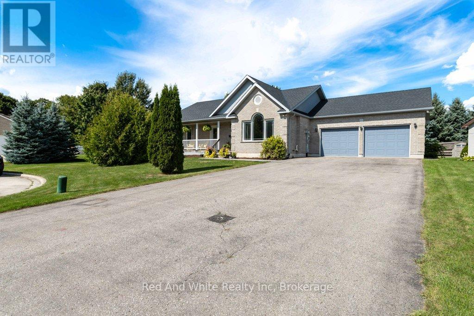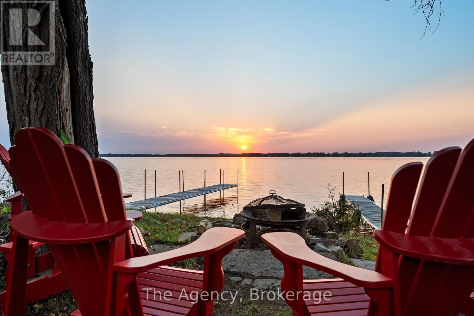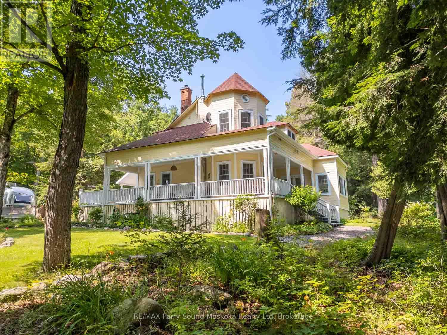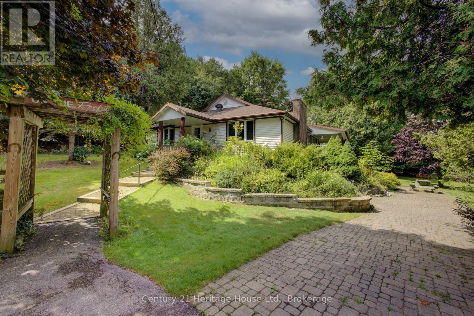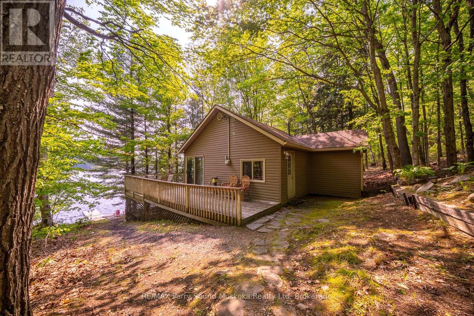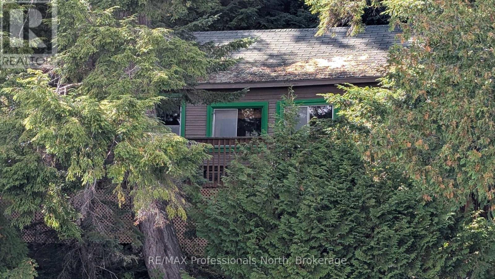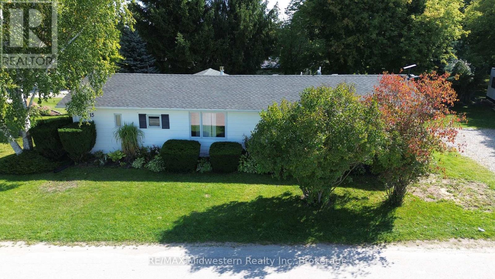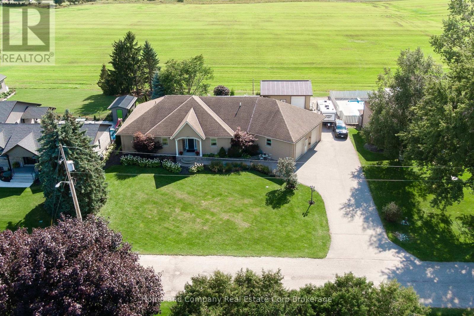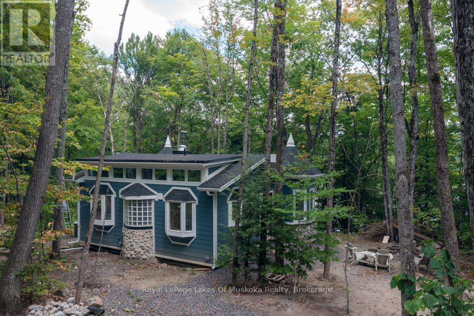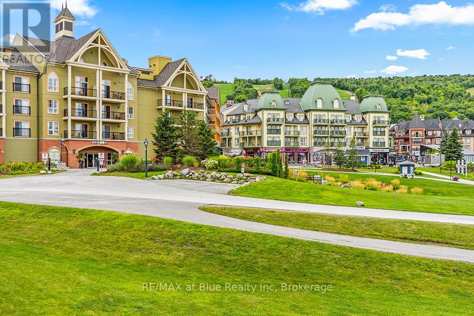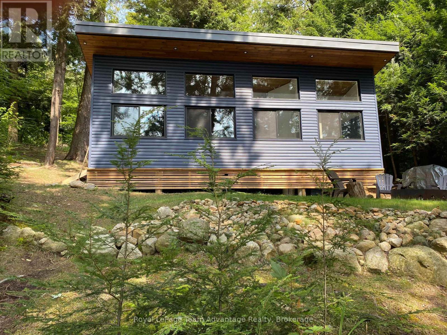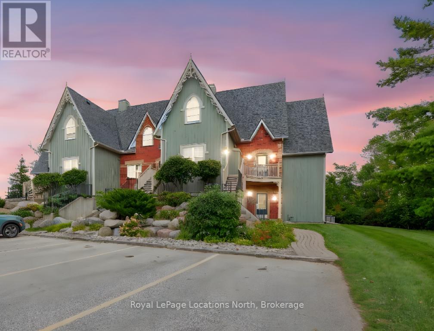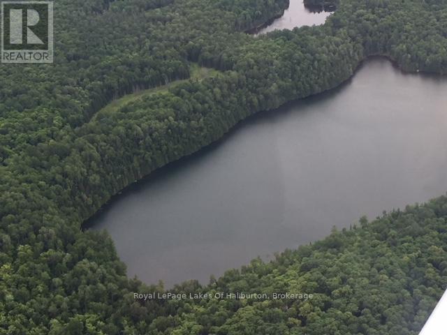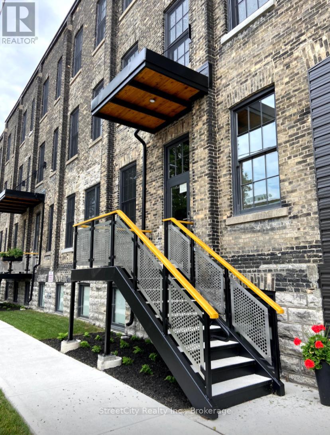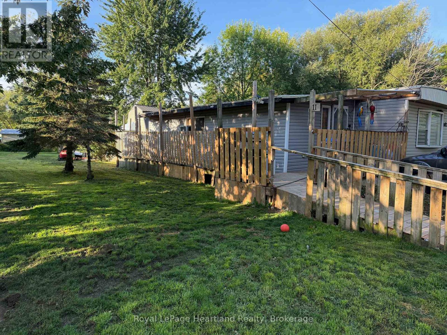26 Brazolot Drive
Guelph, Ontario
STUDENTS / INVESTMENT / DEVELOPMENT POTENTIAL! Known for its prime location and walkability to the University of Guelph, Kortright West offers excellent investment potential, particularly for those looking to rent to students or faculty members. The City of Guelph's zoning bylaw supports up to a total of 4 rental units via the construction of an Additional Dwelling Unit (ADU) for this property, making it an attractive option for homeowners and investors seeking to add rental income or accommodate multi-generational living. Detailed information on ADU requirements can be found at the City of Guelph's website. With its vibrant community and strong rental demand, Kortright West is an excellent choice for those looking to live and/or invest in Guelph's growing housing market. (id:56591)
Trilliumwest Real Estate Brokerage Ltd
402558 Grey Road 17
Georgian Bluffs, Ontario
Welcome to your private country escape! Nestled on 1.88 serene acres directly across from Scale Lake, this farmhouse blends rustic charm with endless possibilities. Outside is where this property truly shines! Enjoy the peace and privacy of your expansive lot, complete with a massive 1650 square foot shop, a classic barn, and ample space for animals, gardens, hobbies, or future expansion. Inside the home it boasts 2 spacious bedrooms (with potential to become 3 bedrooms as was previously) and 2 bathrooms, this inviting home offers cozy, functional living with room to grow. Step inside to find an open lower level, and a country-style kitchen just waiting for your personal touch. The upstairs features a generous primary suite with peaceful view, a second bedroom and full bath perfect for guests or family. Whether you're looking to homestead, work on projects, start your own business or simply unwind, this is a rare opportunity to create your dream rural lifestyle. Tucked away from it all, yet just 20 minutes to Owen Sound, and 10 minutes to Wiarton this hidden gem is ideal for anyone craving space, tranquility, and endless potential. (id:56591)
Lanctot Realty Ltd.
52-203 - 1235 Deerhurst Drive
Huntsville, Ontario
This Summit Lodge suite is on the second floor with a balcony overlooking the gardens with a Southern exposure. This suite is offered furnished with two double beds in the bedroom. There is a cozy gas fireplace in the living room. The view from the windows and balcony are breath-taking. Enjoy all day sun from this suite. The building exterior, including the deck and patio door have been recently renovated. Being conveniently located close to the Main Building at Deerhurst Resort, you have convenient and easy access to the many activities, restaurants and other amenities such as the pools, waterfront and trails. There are so many activities to do that no members of the family will be bored in either summer or winter: paintball, tree top trekking, cross country skiing, downhill skiing, snow shoeing, snowmobiling, hiking trails, beach, boating, fishing, indoor and outdoor swimming pools, tennis courts, golf, and much more! This is truly an amazing Resort. (id:56591)
RE/MAX Professionals North
494618 Grey Rd. 2
Grey Highlands, Ontario
1.89 Acre Country Property. Paved Road. Country Kitchen With Attached Dining. 3 Bedrooms, 2 Bathrooms, Family Room, Office. Basement Partially Finished. Detached Work Shop (24 ft. X 40 ft.), She Shed ( 22 ft. X 12 ft.). Gazebo, New Furnace And Steel Roof. Numerous Other Outbuildings. Free Internet. Great Location For Roadside Sales. (id:56591)
Royal LePage Rcr Realty
1677 Hospitality Road
Minden Hills, Ontario
Stunning Home or Retreat For Sale in Minden Hills! Discover this exceptional opportunity to own a beautiful property just outside of Minden. Perfectly blending comfort, style and convenience. Custom Built in 2022 this home offers all the new design features along with some unique features! Spacious Bright living areas with large windows, Propane Fireplace with built in cabinets and soaring vaulted ceiling in the Great Room. Modern kitchen with high-end appliances, leather dolomite counter, gas stove, feature cabinets and two double wide pantries for convenient storage. Three generous bedrooms, including a luxurious primary suite. Main Floor Primary Suite offers a walk out to hot tub on covered deck, 5 x 10 walk in closet, spa style ensuite with soaker claw foot tub, walk in glass shower and double vanity. Open Flow Concept with Dining Area opening to Covered Back Porch for outdoor dining. Main floor is completed with a two-piece bathroom and laundry room leading to attached garage. Upstairs find the open loft. Two spacious bedrooms both with walk in closets. Four-piece bathroom. Second bedroom has a unique skylight and opens to Family Room. Family Room is spacious enough for a gym, gathering space and has a second access to garage. Privacy is prime here! Enjoy the backyard, ideal for entertaining or relaxing either on covered porch, open patio, around the firepit or in the two acres. Attached garage is a true Man Cave with IN FLOOR HEATING, work benches, pool table and walk out to attached shed. Circular driveway and additional parking around the house. Energy-efficient throughout the home. Conveniently located in a friendly neighbourhood. This home offers easy access to local lakes, schools, parks a shopping. Whether you are commuting, moving here full time or exploring all that Haliburton Highlands has to offer, everything is just moments away. Schedule your private viewing and take the first step towards making this wonderful property your new home or retreat! (id:56591)
RE/MAX Professionals North
1040 Amelia Crescent
Gravenhurst, Ontario
Welcome to this truly exceptional, custom-built log home, lovingly maintained by its owners. Nestled at the end of a quiet street on nearly 1.5 acres, this property offers wonderful privacy and timeless Muskoka charm. Featuring 3 bedrooms and 3 fully finished levels, including a bright walkout basement, this home showcases quality craftsmanship throughout, from the beautiful round log construction to thoughtful updates like a steel roof in 2015. The property also includes a double car garage, a spacious paved driveway, and two handy storage sheds. Inside, youll immediately feel the warmth and character of the impressive log interior. The main floor offers a seamless flow from the inviting living area with beautiful wood burning stone fire place to the large back deck, perfect for outdoor dining and entertaining. Upstairs, youll find three comfortable bedrooms, while each level of the home is conveniently served by a generously sized bathroom. The lower level walkout basement provides excellent additional living space, featuring a cozy rec room, a home office, and direct access to the private backyard. Whether youre relaxing indoors or enjoying the natural surroundings, this home delivers a lifestyle of peace, comfort, and character. All of this, just minutes from launching your boat on beautiful Kahshe Lake and only 10 minutes to the Town of Gravenhurst, where you'll find shopping, dining, and everyday essentials plus easy access to explore the open waters of Lake Muskoka. If you love log homes, this one will exceed your expectations. (id:56591)
Psr
26 Sinclair Street
Guelph, Ontario
Welcome to your dream home in the heart of Guelph's sought-after south end! This stunning 4-bedroom, 3-bathroom bungaloft has been meticulously renovated to perfection, offering a harmonious blend of modern elegance and cozy comfort. Step inside to discover a bright and airy interior adorned with sleek white cabinetry and countertops in the recently renovated kitchen, complemented by all-new stainless steel appliances. The open-concept design flows seamlessly into the dining room and living area, boasting breathtaking cathedral ceilings that create a sense of grandeur and space. The main floor features two generously sized bedrooms, steps away from a full bathroom, making it convenient for guests or family members. You'll also find the laundry room, featuring brand new washer and dryer, adding to the convenience and comfort of this home. Upstairs, a versatile loft space serves as the fourth bedroom, offering privacy and flexibility. Adjacent to this bedroom is another bathroom, providing added convenience and comfort. Descend to the fully finished basement, where another bedroom, bathroom, and convenient wet bar await. This space offers endless possibilities as an in-law suite, gym, entertainment haven or even extra office space! Step outside to relax and unwind on the newly constructed deck and fully fenced backyard, offering privacy and security for your enjoyment. Rest assured, with a recently redone roof and impeccable maintenance, this home is as worry-free as it is beautiful. Located in a vibrant and amenity-rich neighborhood, you'll enjoy easy access to grocery stores, gyms, coffee shops, parks, schools and more. Plus, commuters will appreciate the proximity to the 401 for seamless travel. Don't miss your chance to experience luxury living at its finest in this immaculate Guelph gem. Schedule your viewing today and make this dream home yours before it's gone! (id:56591)
Real Broker Ontario Ltd.
213 Chestnut Drive Drive S
Central Huron, Ontario
it's time to relax and enjoy the relaxed lifestyle this property offers. This sought after Community has always been desirable and the season just makes it all the more enticing. Private natural landscaping is the dream of many looking to retire and enjoy a slower pace in an area known for its quit embracing of all that is nature. This bright an airy home is a delight to see - the sophisticated yet calming interior is like a warm embrace. The updated colors and open area combined Kitchen/living/dining area give you the opportunity to engage everyone at once or the set up also allows for quiet corners to read or reflect. The Main bedroom is a calming space with warm colors to embrace your quiet time. The second bedroom has been turned into a flex space for work, crafts and library with patio doors leading to the private low maintenance yard, mother nature has done work.. The bath/laundry room was recently updated to include a large glass walk-in shower. So many updates are here that you really MUST see it. Upgraded window's, doors, furnace and shingles (from the original domed roof) a front porch leads the way to a welcoming 3 season sunroom that just begs you to enjoy morning coffee or an evening beverage complete the home. a 1 1/2 car garage and work space are the icing on the cake. This truly a retirement dream come true. Land lease is $440.16 per month & water testing (id:56591)
K.j. Talbot Realty Incorporated
10 - 104 Farm Gate Road
Blue Mountains, Ontario
Welcome to Arrowhead at Blue where upscale mountain living meets year-round adventure. Just steps from Blue Mountain Resort, enjoy skiing, skating, trails, dining, and boutique shopping at your doorstep.This turnkey home comes fully furnished with a bright open-concept layout, granite kitchen with island, and a cozy living area with fireplace. The third floor features three bedrooms and two full baths, plus a versatile upper level ideal for a primary suite, guest space, or home office.Recent updates include a new furnace, AC, on-demand water heater (2018), and washer/dryer (2024). The garage is EV-ready with a 220V outlet. A private balcony/deck offers the perfect spot for year-round relaxation.Whether a weekend retreat, full-time residence, or investment opportunity, this property delivers exceptional lifestyle and value in one of Ontarios most sought-after communities. (id:56591)
Royal LePage Rcr Realty
395 Bell Street
Minto, Ontario
Spacious Bungalow on Over 1/3 Acre in Palmerston! Welcome to this move-in ready bungalow situated on a generous lot on a quiet cul-de-sac in the friendly town of Palmerston. Featuring 3 bedrooms, 2.5 bathrooms, and an attached 2-car garage, this home offers the perfect blend of comfort, function, and recent upgrades. The main floor boasts an inviting layout with updated flooring (2024) throughout much of the home, fresh paint (2024), and modern light fixtures and hardware. A bright kitchen with updated appliances (2023) flows seamlessly to the dining and living areas, perfect for family living or entertaining. Downstairs via the separate entrance in the garage is a basement with upgraded insulation (2025) and a sump pump with battery backup (2023); ready for finishing to expand your living space. Step outside to enjoy your fully fenced yard, complete with a brand-new patio (2025) and landscaping improvementsideal for kids, pets, or backyard gatherings. A workshop and garden shed offer lots of extra storage or a place to work on hobbies. Other major improvements include:Roof (2022), Furnace (2024), Fence (2023), New AC lines (2025). The town of Palmerston is growing and is a great place to start a family, retire or just enjoy this spacious bungalow on an oversized lot all to yourself! (id:56591)
Red And White Realty Inc
119 Campbell Beach Road
Kawartha Lakes, Ontario
Lakeside Luxury Meets Beach House Bliss on Lake Dalrymple. Step into a fully renovated 4-bedroom, 2-bath retreat where contemporary design blends seamlessly with beach house vibes. The open-concept kitchen and living area flow effortlessly through 3 large glass sliding doors onto a brand-new wraparound deck with sleek glass panels. Picture-perfect west-facing views offer the most unforgettable sunsets over pristine waters. Relax on your private sandy beach, or take in the breathtaking scenery from inside this light-filled home. The oversized heated garage, complete with a cozy corner fireplace, is perfect for storage or an additional entertainment space. Every inch of this property has been thoughtfully upgraded, providing modern comforts with an idyllic lakefront lifestyle. (id:56591)
The Agency
108 Starratt Road
Ryerson, Ontario
Upon arriving at Waldheim imagine meandering along your private lane amidst an enchanting forest, dappled with ferns and outcrops of Canadian granite. Embrace an invitation to breathe as you make your way towards the idyllic, fully restored home built circa 1905. Surrounded by 16 acres of prime land with an impressive waterfront, this property offers tranquility and seclusion. Step inside this 4 season, 3 bedroom Lake House, featuring a lovely kitchen/dining area with a gentle transition into the Muskoka room with pristine lake views. High ceilings with thoughtfully placed windows take advantage of the picturesque surroundings. Nestled amongst the great hemlocks of Waldheim on Lake Cecebe, this historical beauty awaits another generation of guardians. Lovingly restored with meticulous authenticity, this gem embodies tradition with modern amenities in all of the 3 primary structures, while maintaining its historical elegance and unique characteristics. This private point boasts a rare 1290ft of perfectly elevated shoreline. Follow a winding garden path to the lakeside guest house offering views across Professors Bay. The lakeside guest cottage is restored with the same care and attention to historical detail, intertwined with a careful blending of the luxury of modern comforts. The spacious living room with its cozy wood stove, main floor washroom and loft bedroom offers a peaceful haven for guests. French doors open to a deck leading to the main dock providing plenty of space to gather. The boat port will accommodate a vessel up to 24ft. Nurture your creativity within the studio built with impeccable craftsmanship, complemented by the warmth of a wood stove. The restored carriage house provides parking for 3 vehicles and is conveniently located close to the main house.Opportunities like this, where heritage meets comfort in total privacy, are truly rare. "My wish is to stay always like this, living quietly in a corner of nature." - Claude Monet (id:56591)
RE/MAX Parry Sound Muskoka Realty Ltd
473514 Camp Oliver Road
West Grey, Ontario
Discover your own private escape on approximately 6.45 picturesque acres featuring a mix of open space and mature trees. Whether you envision a year-round home or a peaceful cottage getaway, this property offers a serene setting complete with a pond and meandering creek. A paved driveway leads to a detached heated double car garage with a one bedroom and 3-piece bath apartment-style space above perfect for guests, friend and in-laws. A standby generator adds peace of mind, while the treed surroundings ensure privacy. A rare combination of natural beauty and practical features, all within easy reach of nearby amenities. In addition, there are two other stand alone garages (one with gravel base and one with concrete). (id:56591)
Century 21 Heritage House Ltd.
40 Jack And Verna's Lane
Magnetawan, Ontario
Beautiful 2 bedroom and 1 bathroom cottage on Old Man's lake. This is a great property with a gentle entry sandy portion and deep water off the dock. Enjoy gorgeous southern exposure views in your private setting in cottage country with this double lot property. There is a bunkie for extra guests and a large sunroom to extend the cottage seasons. This a great spot on the lake to make your family cottage memories. (id:56591)
RE/MAX Parry Sound Muskoka Realty Ltd
Apl1450 1115 Rock Lake Road
South Algonquin, Ontario
Escape to the heart of world famous Algonquin Provincial Park and indulge yourself with this rare opportunity to purchase a land lease on stunning Rock Lake. Surrounded by the breathtaking natural beauty of the Canadian shield, this off grid retreat offers the perfect place to unwind, explore and connect with nature. Take advantage of Algonquin Provincial Park's vast network of canoe routes, hiking trails and bike trails from your own door step - the ultimate spot for outdoor enthusiasts, nature lovers, or anyone looking for a peaceful retreat from the hustle and bustle of city life. This is a lovely water access, 2 bedroom cottage, with a large great room featuring a floor to ceiling stone fireplace and extraordinary views of Rock Lake. Lease rates and service fee for the 2025 season were $13,675.28. Just bring your backpack and enjoy, this cottage comes turn-key. The current lease is set to expire December 31, 2038. (id:56591)
RE/MAX Professionals North
15 - 450 Tremaine Avenue E
North Perth, Ontario
Welcome to this spacious, beautifully renovated mobile home situated on a desirable corner lot in a well-maintained land lease community. Boasting 3 generous bedrooms, this home offers plenty of space for the entire family. The large eat-in kitchen is ideal for family meals and entertaining, while the open living area features a cozy dual-sided fireplace perfect for gathering around on chilly evenings or as a reliable back-up heat source. Outside, you'll find a fully powered workshop with hydro, making it a dream space for hobbyists or anyone needing extra storage for tools and projects. This large corner lot includes a 50 amp or 30 amp RV, trailer hook up. This home combines comfort, functionality, and value in a peaceful community setting. (id:56591)
RE/MAX Midwestern Realty Inc
6055 Fischer Road
West Perth, Ontario
Here it is! A beautiful sprawling bungalow strategically placed on a large lot backing on to scenic farmland. This quiet, friendly neighbourhood on the edge of Mitchell offers a countryside feel yet provides the conveniences of proximity to town. As you enter, your gaze immediately goes towards the stunning southern view and the abundance of natural light pouring in. Open concept layout with cathedral ceilings introduces you to the living room, kitchen and dining room. Perfect for entertaining! The living room boasts a gas fireplace with custom stone and cabinetry surround, creating a cozy conversation area. Granite countertops, U-shaped island and modern finishes in the kitchen allow for superior and stylish functionality. The primary suite is large and bright with 9 foot ceilings accentuating the convenient patio doors and lovely ensuite. A comfortable family room is a bonus for when you want quiet time with your book and beverage. Two other bedrooms are found on this level as well as a 5 piece main bathroom. In keeping with the one floor living theme, the renovated laundry room completes this level. The finished basement provides the extra space for family and guests to relax and spread out! The focal point is the commercial grade bar, with stainless steel sink and an abundance of storage. This well-kept home is equipped with a newer heating and cooling system as well as in-floor heat in many areas. The space is endless for vehicles outside whether it be driveway parking or one of the 3 garage spots. Car enthusiasts will also love the detached shop that is ready for in-floor heating. The partially covered patio extends the length of the home with multiple sitting areas and a hot tub. An amazing property with brilliant views and the serenity you're looking for! Now's your chance. (id:56591)
Home And Company Real Estate Corp Brokerage
16 Long And Winding Road
Seguin, Ontario
Welcome to Silver Lake in Seguin Township, just outside Parry Sound. With an extraordinary 1,770 feet of shoreline, this property is an ideal canvas for your cottage vision. A cozy one-bedroom cottage is already in place, complete with septic and propane heat, perfect as a guest cabin or while you plan a larger build. Infrastructure is well underway with oversized hydro service and the beginnings of a second septic system. With the possibility of severance and year-round access only 10 minutes from Highway 400, this property offers rare potential and convenience in a serene lakeside setting. (id:56591)
Royal LePage Lakes Of Muskoka Realty
118 - 190 Jozo Weider Boulevard
Blue Mountains, Ontario
Ground floor walkout to large patio in this boutique inspired 2 bedroom condo in the popular Mosaic at Blue. This spacious 2 bedroom has 10' ceilings, full kitchen with full size appliances, open living and dining area with stone gas fireplace and sliding doors to the patio. French doors open into the second bedroom with ensuite bathroom and master bedroom has a semi ensuite. Sleeping accommodates up to 6. Separate owners locker to keep your personal belongings. Mosaic amenities include a year round outdoor heated pool with adjoining lap pool, year round outdoor hot tub, exercise room, sauna and Homeowners lounge, all only steps away from the ground floor location! Suite currently in the Blue Mountain Rental program. Mosaic is undergoing a 20 yr refurbishment at the new owners cost. Total amount $112,594.89 Payments to commence Nov 1st with monthly payments thereafter. This is a great cottage alternative opportunity where you can own a vacation home and use it when you want, and when not, you generate revenue to offset your operating costs. 2% BMVA Entry Free applicable. HST may be applicable. Call for details and revenue and expenses. (id:56591)
RE/MAX At Blue Realty Inc
6-236 Island
Seguin, Ontario
Modern Lakeside Escape on Otter Lake. Just a scenic 5-minute boat ride from Otter Lake Marina this newly built modern cottage offers the perfect blend of luxury, tranquility and adventure. Nestled on one of Parry Sound's largest inland lakes renowned for it's miles of pristine boating, hidden inlets and scattered islands, this property is a true gem for nature lovers and water enthusiasts alike. Step inside to discover a stunning open-concept design that seamlessly connects the kitchen, dining and living areas. Walls of windows frame breathtaking lake views and flood the space with natural light creating a bright and airy atmosphere year-round. A cozy Napoleon wood-burning fireplace anchors the living room adding warmth and charm to chilly evenings. The cottage features a sleek, modern 3-piece bath while the separate bunkie offers heated and air-conditioned comfort ideal for guests or a private retreat. At the waters edge you'll find a well-equipped 6' x 4' shed with hydro perfect for storing gear and lake toys. The impressive dock system includes a dedicated PWC port making it effortless to launch your watercraft and explore the lakes endless beauty. Otter Lake Marina provides convenient access to a small store and boat storage while a nearby resort offers fabulous dining perfect for evenings when you'd rather let someone else do the cooking. Whether you're seeking a peaceful getaway or an active lakeside lifestyle this cottage delivers the best of both worlds. Modern comfort meets timeless natural beauty - your Otter Lake escape awaits. (id:56591)
Royal LePage Team Advantage Realty
121 - 170 Snowbridge Way
Blue Mountains, Ontario
STA Approved 2 Bedroom + 2 Bathroom Historic Snowbridge Condominium with Proven Income! An ideal opportunity for a turn-key investment steps from Ontario's 4-Season Playground, a mountainside retreat for your personal full-time use, or both. This charming, well-maintained ground level suite offers open concept living great for entertaining and enjoying the stone-surround gas fireplace after a day on the slopes. Take advantage of this end unit's backyard privacy and beautiful yard, all maintenance free. Features include in-suite laundry, owner locker, ample parking, walk-out patio for BBQing & star gazing. Enjoy Snowbridge's amenities; shuttle to Blue Mountain, beautifully cared for seasonal outdoor pool with change rooms, paved walking trails. (id:56591)
Royal LePage Locations North
1407 Paynes Road
Highlands East, Ontario
Wilderness Retreat! A rare offering of two separately deeded 200-acre parcels abutting hundreds of acres of Crown land, creating unmatched privacy and opportunity. One parcel features an 860 sq ft cabin with over 1400 ft of waterfront on Leaf Lake. With only one other private owner on the lake, the rest being Crown land, this is truly a secluded retreat. Leaf Lake is approx. 50 ft deep and stocked with rainbow trout, offering excellent fishing and beautiful south/west exposure for unforgettable sunsets.The cabin includes a kitchen and common room, oil furnace, generator plug-in, lake water system, and two privies. Relax on the deck with spectacular views, or follow the path down to the shoreline. A 12' x 20' garage, crawl space under the kitchen, and good cell service with satellite add convenience. $32,000 spent on the 2.3 km access road from Paynes Road. The second 200-acre parcel is a mixed bush haven with two natural ponds, also adjoining extensive Crown land. Together, these properties provide an unparalleled playground for outdoor enthusiasts ideal for hunting, fishing, hiking, or creating your own private wilderness escape. 1407 Paynes Rd is not the legal or identified address of the subject properties, but merely a reference point for the laneway entrance off Paynes Rd. (id:56591)
Royal LePage Lakes Of Haliburton
104 - 245 Downie Street
Stratford, Ontario
Don't miss your opportunity to acquire this modern loft-style condo unit in Stratford's coveted Bradshaw Lofts. The ONLY unit with a dedicated private entrance/private terrace. This efficient 627 sqft suite is oozing with cool. Industrial chic elements featuring soaring 12' ceilings, original brick walls & exposed timber beams, married with modern features such as quartz counters, hardwood floors, in-suite laundry, modern Energy Star built-in appliances and 8' windows to provide ample natural light. At your doorstep is Brch & Wyn "Coffee Shop by Day, Wine Bar by Night" or venture on a short stroll to Stratford's world renowned downtown with theatres, restaurants, galleries and shopping. Security features for peace of mind including video monitoring of common spaces & garbage collection. Attractive condo fees including gas, water & internet. Be the next proud owner of this gorgeous suite. An excellent investment option as a residential rental or a Short Term Accommodation unit. Call for more information or to schedule a private showing. (id:56591)
Streetcity Realty Inc.
75049 Hensall Road
Huron East, Ontario
Affordable Living Move-In Ready Home! This well-maintained property offers numerous updates and is located just steps from affordable living. Features include: All-new drywall, flooring, and interior paint. Bathroom updated in 2023. Siding reinstalled in 2023. Spacious rear yard with addition. Two-storey shed (2006), providing excellent storage or workshop potential. Natural gas furnace. Generous kitchen with ample space for meal preparation and dining. With a functional layout and recent upgrades, this home provides comfort, value, and convenience. (id:56591)
Royal LePage Heartland Realty
