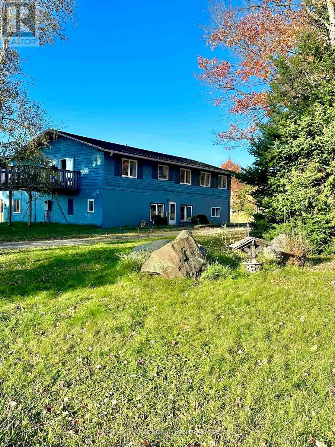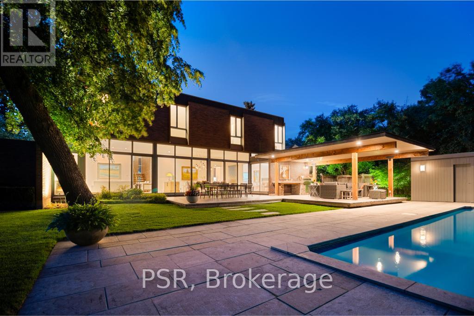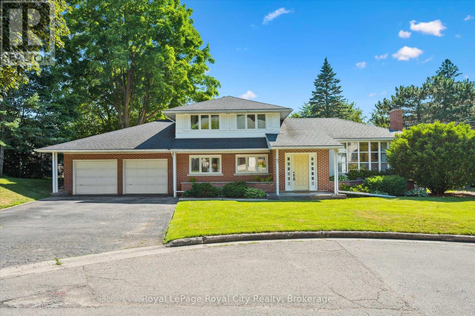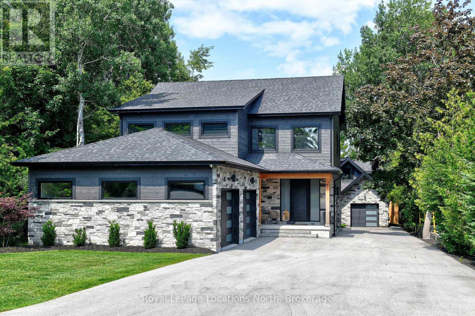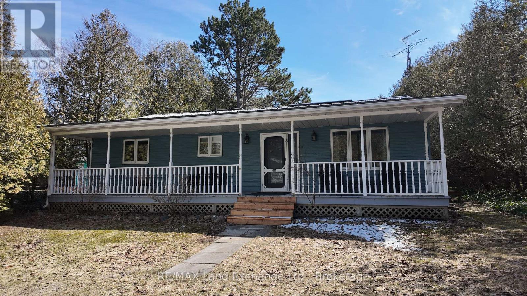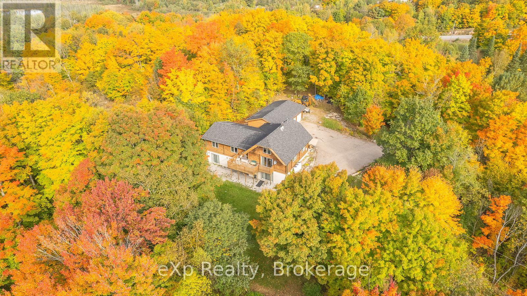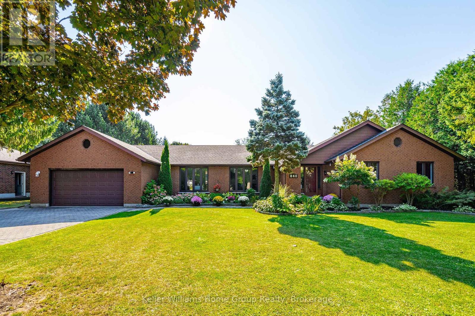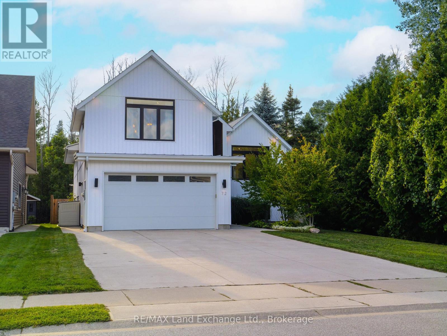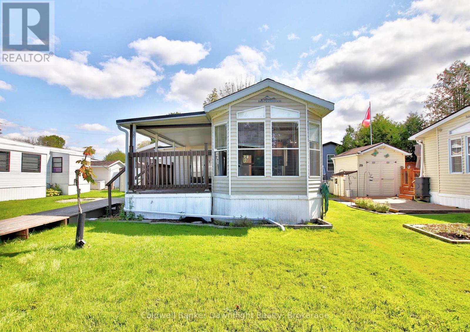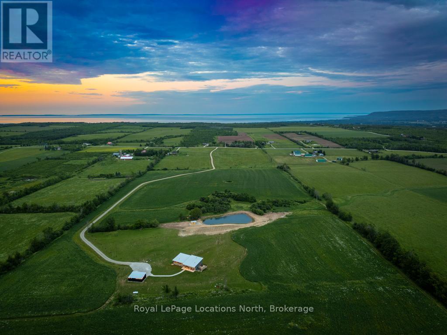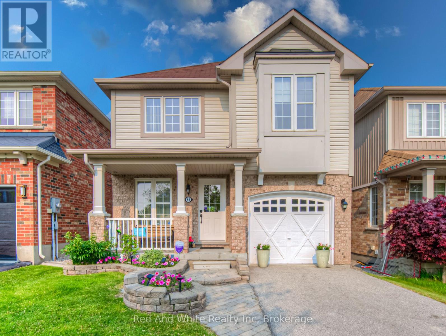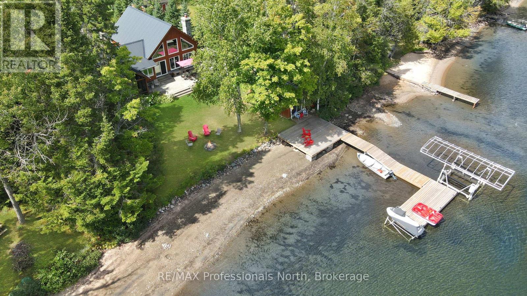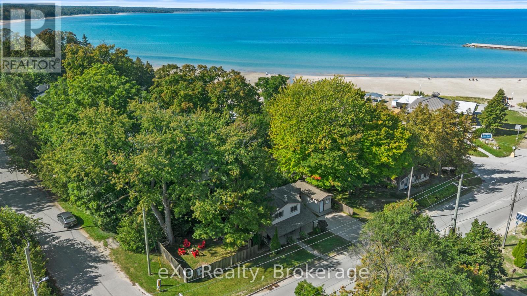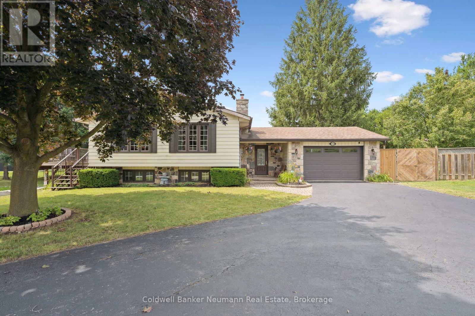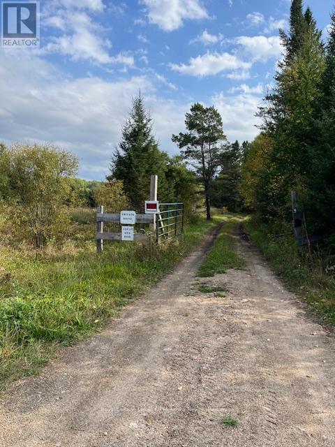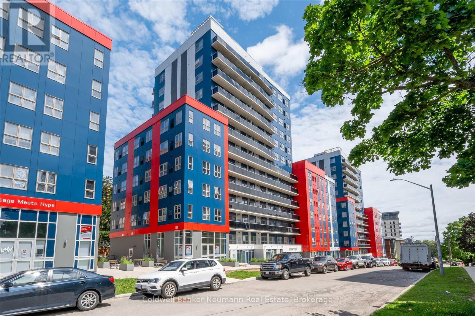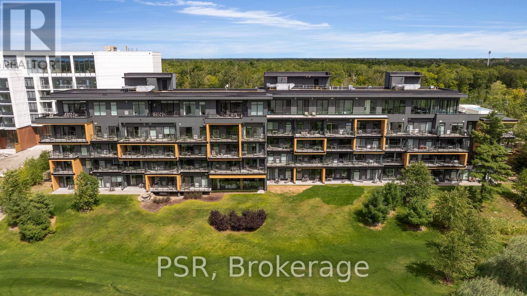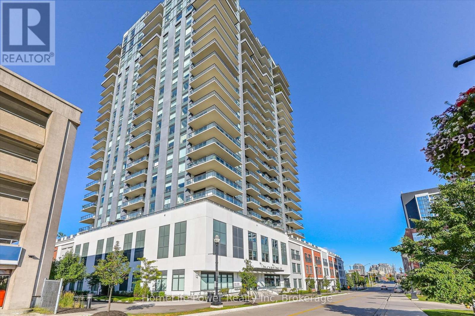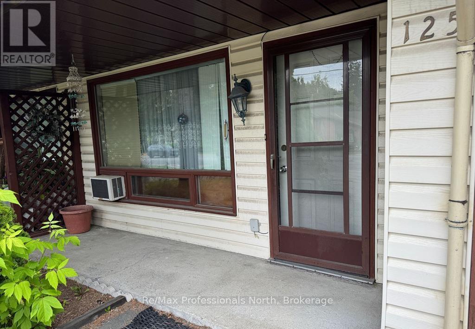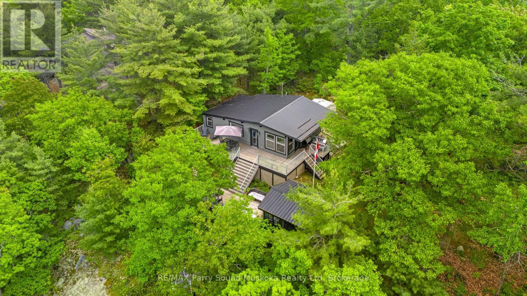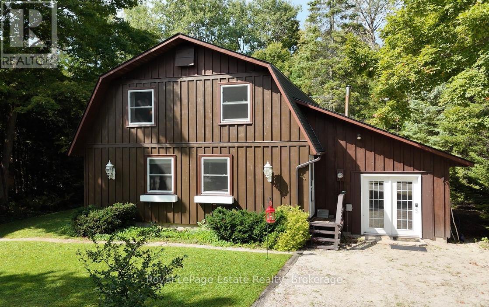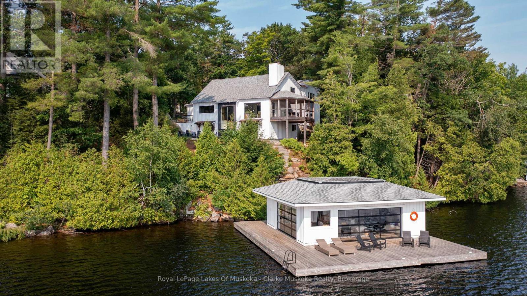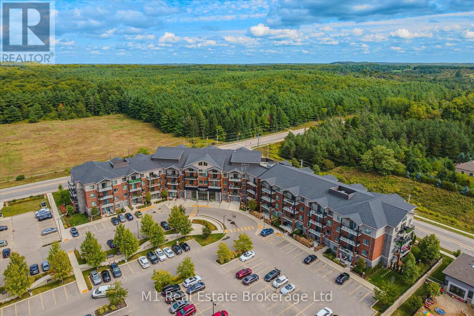204 Mineral Springs Road
Huntsville, Ontario
Opportunity is knocking! This truly unique property offers endless possibilities! Set on over 3 acres of beautiful land overlooking a picturesque pond, mature trees, and complete privacy, you'll find the perfect balance of space and solitude just 10 minutes from downtown Huntsville.The home boasts more than 3,650 sq. ft. of finished living space, including 7 bedrooms and 3 separate ground-level entrances. With all large principal rooms and a 37 x 30 heated garage/workshop, the layout is ideal for a multi-family or multi-generational home, a duplex or in-law suite, or even a retirement or group home. The options are endless. Let your imagination lead the way. Currently used as a single-family home with a home-based business, the property is designed for flexibility. The self-contained lower level features a stunning Muskoka stone fireplace as its central showpiece, along with a new kitchen, bathroom, and 2 bedrooms. Upstairs, you'll find 5 additional bedrooms, including a massive primary suite with walk-in closet, fireplace, and private ensuite with a jetted tub. Outside, enjoy plenty of parking, a private courtyard connecting the home and shop, and the natural beauty of your own Muskoka retreat. This is a rare opportunity. (id:56591)
RE/MAX Professionals North
31 Auchmar Road
Hamilton, Ontario
A Mid-Century Masterpiece, Rarely offered and highly sought after. 31 Auchmar Road is an architectural treasure on one of Hamilton's most desirable streets. Designed in 1963 by acclaimed Harvard architect Joseph Bogdan, The Ranalli House stands as a distinguished example of mid-century modern design while recognized and award-winning, with timeless character that has only grown more captivating with age. From the striking façade with clerestory and vertical embrasure windows to the seamless indoor-outdoor connection, every element of this home reflects sculptural precision and modernist elegance. The interior showcases original polished stone floors from Germany, soaring 106 ceilings, and a dramatic floating staircase framed by exposed brick and stained-glass accents. The flowing main floor plan connects formal and casual living spaces, complemented by two gas fireplaces and a custom kitchen with Sub Zero appliances. Offering nearly 4,000 sq. ft. of living space, the home features 6 bedrooms and 4 bathrooms, including a main-floor primary retreat with spa-inspired ensuite and walk-in closets. Upstairs, the flexible layout allows for office or secondary living space alongside family bedrooms and a convenient second-floor laundry. The backyard is a private modern oasis, designed for both relaxation and entertaining. A heated concrete pool with diving board and waterfall feature anchors the landscaped gardens, while an oversized pergola with built-in Wolf BBQ and serving station creates the perfect outdoor dining pavilion. Granite patios, stone decking, and thoughtful lighting extend the lifestyle well into the evening. Additional highlights include a finished lower level with gym/recreation area, an upgraded roof system, and a double car garage with epoxy floors and showcase lighting. (id:56591)
Psr
67 Woodside Road
Guelph, Ontario
Endless Potential in a Prime Location! Set on a generous lot at the end of a quiet, dead-end street lined with multi-million dollar homes, this well-maintained property is ready to be transformed into your dream residence. With timeless architectural details and a spacious layout, the possibilities here are truly exciting. The main level offers three distinct living areas: a front living room with a large bay window, an expansive family room with wood-beamed ceiling, and a cozy sunroom featuring exposed brick and a fireplace. A convenient powder room and interior access to the double garage add function to form. Upstairs, you'll find three bedrooms and two full bathrooms, including a private primary ensuite. The partially finished basement provides even more space - imagine your home office, gym, or media room. Step outside to a large, private backyard with mature landscaping, a deck, and beautiful old-growth trees. Just steps from the Speed River, downtown Guelph, and the University, the location alone makes this an exceptional opportunity. Don't miss your chance to unlock the potential in this remarkable property! (id:56591)
Royal LePage Royal City Realty
74 Arthur Street E
Blue Mountains, Ontario
Thornbury - Income potential w/ In-law Suite in main house and additional 2 Bedroom Suite Coach House in detached garage. Stunning home featuring a bright and spacious open-concept kitchen/living/dining area, complete with coffee bar and walk-in pantry. Upstairs is 3 bedrooms and 2 bathrooms, with in-floor heat in all tiled areas and bathrooms. The main house includes an oversized attached 2-car garage, large mudroom and half bath on the main level. The basement houses a 2 bedroom, 1 bathroom in-law suite with separate entrance. Additional detached 1 car garage/workshop with a 2 bedroom (murphy bed on main level), 1.5 bathroom coach house. The property is prepped for a Generac system. Conveniently located near trails, shops, restaurants, the harbour, parks, skiing, golf, and and all the area's amenities. (id:56591)
Royal LePage Locations North
304 Maple Street
Huron-Kinloss, Ontario
Does privacy, sand beach, trees and wildlife matter? Then you must look here! This bungalow comprises a spacious open concept, European kitchen cabinets, skylight, master bedroom with en suite, 2 more bedrooms, utility room & family room which overlooks the private backyard, an inviting verandah, large sundeck, plus a double detached garage. Put this one on your list! (id:56591)
RE/MAX Land Exchange Ltd.
5331 Hwy 124 Highway
Magnetawan, Ontario
Waterfront Home with Income Potential. This spacious 3-bedroom, 2-bathroom Panabode home sits on 8.2 acres along the shores of beautiful Ahmic Lake, featuring a 3-bay garage. The large eat-in kitchen offers ample counter with cupboard storage, perfect for family gatherings. The living room boasts a cathedral ceiling and walkout to a lakefront deck. A mezzanine level provides space for a home office or studio. The entry foyer provides abundant storage which connects the home to the garage. The lower level features two additional bedrooms, two bathrooms, a shared kitchenette, all accessible via a separate entrance ideal for extended family, guests, or as a bed and breakfast for additional income. Enjoy this stunning property as your new lakefront family home. (id:56591)
Exp Realty
840 St George Street E
Centre Wellington, Ontario
This exceptional 2,797 sq. ft. all-brick bungalow is nestled on a desirable half-acre lot in Fergus, combining space, functionality, and style. Boasting 5 spacious bedrooms and 4 bathrooms, this home is perfect for family living or hosting guests. The entertainers dream kitchen on the main floor offers ample counter space, modern appliances, and a seamless flow into the formal dining room. Downstairs, the fully finished lower level features a cozy family room with a gas fireplace, a second kitchen, and a massive 25'x39' rec room, providing endless possibilities for entertainment. With direct walk-out access to the patio, this lower level is ideal for hosting indoor-outdoor events. Enjoy summer evenings on the expansive deck that stretches across the back of the house, offering stunning views of the large, landscaped yard and the green space that borderstwo sides of the property . A double car garage with direct access into the home add convenience to this remarkable property. Perfect for those seeking a spacious and versatile home in one of Fergus's most sought-after neighborhoods! (id:56591)
Keller Williams Home Group Realty
72 Ottawa Avenue
Saugeen Shores, Ontario
This craftsman-style farmhouse is move-in ready and loaded with upgrades throughout. Built in 2018, the home offers thoughtful design with a self-contained 1-bedroom apartment. It's a perfect layout for a family, an income property or multigenerational living. The spacious house measures 1893 square feet above grade, and the basement is 1391 sq ft. The 50' x 150' property offers both serenity and convenience, just a short walk to the shores of Lake Huron and backs onto a strip of land zoned EP (environmental protection). The ground level has an impressive foyer with entry to the garage. The main floor has a fabulous kitchen with a large pantry and an island perfect for casual dining. The open-concept dining and living room features a vaulted ceiling, providing ample space for families who love to host and entertain. Beautiful white oak hardwood floors are throughout the main house. The large patio door leads to a covered deck for seasonal relaxation. There are two large bedrooms on the main floor, a 4-piece bathroom featuring a tiled tub. The primary suite is located on the second level for a luxurious retreat, featuring a vaulted ceiling, a walk-in closet and a 5-piece spa-like bathroom. The basement is divided into two sections: a separate one-bedroom apartment with in-suite laundry, with a private entrance from the garage, and the second section has a laundry/utility room and gym/family room that is accessible to the main house. If a basement apartment is not suitable for a new owner, the wall separating the 2 sections could be removed. This beautiful home is located in a peaceful, well-established neighbourhood with all the amenities of town just minutes away. Explore the 3D tour and book an appointment to appreciate it in person. (id:56591)
RE/MAX Land Exchange Ltd.
Royal LePage Exchange Realty Co.
30 Starboard - 77719 Bluewater Highway
Bluewater, Ontario
Welcome to Lighthouse Cove, a sought-after 55+ community on the shores of Lake Huron, offering relaxed living just minutes to Bayfield, golf courses, and a short drive to Goderich. This charming 1-bedroom, 1-bathroom home features a bright open-concept kitchen and living area, perfect for everyday living and entertaining. A spacious 12 ft x 12 ft sunroom with a cozy gas heater provides year-round comfort, while the covered front porch is ideal for enjoying your morning coffee. Recent updates include: Roof replaced in 2021 with Gutter Guard Fridge (2021)Washer/Dryer Combo (2020)As part of the community, you'll enjoy access to the outdoor pool the perfect spot to cool off on warm summer days. Whether you're downsizing or seeking a low-maintenance lifestyle close to the lake. (id:56591)
Coldwell Banker Dawnflight Realty
317278 3 Line
Meaford, Ontario
94 acres of sunsets, sweeping meadows, and total privacy - now at a New Price! Welcome to your private dream retreat perfectly positioned between Thornbury and Meaford on 94 acres of rolling countryside. Built in 2022, this modern full ICF home combines contemporary comfort with the serenity of nature. Tucked into the hillside and set down a long private lane, it offers unmatched privacy and sweeping views in every direction.Inside, soaring cathedral ceilings and walls of windows flood the open-concept main living space with natural light. Engineered hardwood flooring adds warmth and sophistication, while a wood-burning fireplace anchors the room with cozy charm. The kitchen is an entertainers dream, featuring an expansive island with seating for four-plus and seamless flow to the dining area, where walk-out access to the deck sets the stage for al fresco dining and quiet country evenings. The spacious primary bedroom enjoys seasonal water views, a double closet, and a serene 4-piece ensuite. Two additional bedrooms share a stunning 5-piece modern bathroom, and main-floor laundry provides everyday convenience.The lower level offers endless potential. With 10-foot ceilings, two walkouts, and 1,800 sq. ft. of unfinished space, its ready to be transformed into a family rec room, guest suite, or home gym. Outdoors, 65 acres of workable farmland are complemented by pasture, fruit trees, hardwood bush, winding trails, and a newly dug 20-foot-deep pond with hydro and a new bunkie (2025) ready for future possibilities. Just 5 minutes to both Thornbury and Meaford, this exceptional property puts you within easy reach of Georgian Bay beaches, golf courses, private ski clubs, and Blue Mountain. Peaceful. Private. Perfectly Located. (id:56591)
Royal LePage Locations North
75 Norwich Road
Woolwich, Ontario
Your backyard oasis awaits! This beautiful 4-bedroom, 3-bath family home sits in the sought-after community of Breslau, offering the perfect balance of village charm and city convenience. Built in 2008, it boasts 1,610 sq. ft. of finished living space above grade plus an unfinished walk-out basement abounding with development potential. Inside, enjoy a bright open-concept main floor with a cozy living room and a spacious eat-in kitchen with stainless steel appliances and a walkout to an elevated deck with stunning views of Breslau Park - perfect for morning coffee or outdoor dining. Upstairs offers a spacious master suite with a walk-in closet and an ensuite bath featuring a large walk-in shower. A full bathroom, three additional bedrooms and home office offer flexible space for family life on this level. The basement is a blank canvas with plenty of space for a rec room, home gym, or even an in-law suite. This two-storey home offers an inground saltwater pool, elevated deck and pool-side patio perfect for summer entertaining. This home is ideal for growing families on a budget and work-from-home lifestyles. With no back neighbours, this rare park lot backs onto a large protected green space where your family can enjoy outdoor activities year round. Enjoy basketball, tennis, volleyball, baseball, cricket, soccer, and a playground in the summer. Winter activities include two skating rinks and a small hill for sledding. This home is ideal for growing families on a budget who enjoy nature or work-from-home lifestyles. (id:56591)
Red And White Realty Inc
1342 Twelve Mile Lake Road
Minden Hills, Ontario
Discover your own slice of paradise at this exceptional lakefront property on Twelve Mile Lake- part of a 3 lake chain offering miles of boating. This 3-bedroom, 3-bathroom home offers the perfect blend of charm and modern comfort, making it an ideal year-round residence or cottage getaway. The heart of this home showcases an open-concept design seamlessly connecting the kitchen, dining room, and living room. Post and beam construction in the living room creates an impressive architectural statement, while the gorgeous stone fireplace serves as a stunning focal point in the living room, perfect for cozy evenings by the fire. The thoughtfully designed layout includes three comfortable bedrooms and three full bathrooms, with the primary bedroom featuring a luxurious ensuite bathroom complete with heated tile flooring for ultimate comfort. An additional loft space provides versatile options for guests, office space, or recreational activities. One of the home's most captivating features is the screened-in sunroom, offering breathtaking views of Twelve Mile Lake. The property boasts impressive outdoor facilities including a substantial heated workshop equipped with in-floor radiant heating, combined with a spacious 2-car garage that provides ample storage and additional workspace. The beautifully maintained, level lot gently slopes toward the water, leading to an exceptional sandy waterfront that's perfect for swimming, sunbathing, and water activities. The property includes a charming bunkie positioned near the water's edge, offering additional sleeping quarters for guests or a peaceful retreat for relaxation, while the natural sand beach provides easy water access and creates the perfect setting for family gatherings, entertaining, or simply enjoying the tranquil lake lifestyle.This property combines luxury living with the serenity of lakefront life, offering an opportunity to own a piece of Twelve Mile Lake's coveted shoreline. (id:56591)
RE/MAX Professionals North
212 Green Street
Saugeen Shores, Ontario
Experience the quintessential cottage lifestyle at this charming 3-bedroom property on Green Street. This home or cottage is just steps from Port Elgin's main beach, harbour, and multi-use trails, offering you unparalleled access to the sandy shores of Lake Huron and famous west-facing sunsets. Inside you'll find a functional layout designed for comfort and ease of living. The home features three spacious bedrooms and a well-appointed kitchen with full-size appliances, perfect for preparing meals after a day at the beach. The cozy living room with a wood stove provides the perfect spot to warm up on cooler evenings.The fully fenced backyard offers additional privacy and a safe space for outdoor activities. With its impressive rental history, this isn't just a cottage; it's a smart and rewarding investment. (id:56591)
Exp Realty
5 A Hamilton Drive
Guelph/eramosa, Ontario
Welcome to this beautifully maintained 4-bedroom, 2-bathroom raised bungalow home, perfectly situated on a quiet, family-friendly street in one of Guelphs most desirable neighborhoods. Enjoy peaceful living with the convenience of being just minutes from the heart of downtown. Set on a generously sized lot, this home offers exceptional outdoor living with plenty of green space and a dedicated dog run ideal for kids, pets, and anyone who loves to enjoy the outdoors. A long driveway provides ample parking, while the peaceful setting offers a true sense of retreat without sacrificing convenience. Upstairs, you'll find three spacious bedrooms, a full bathroom, and a bright, functional layout featuring a large kitchen and family dining are perfect for everyday living and entertaining alike. The fully finished basement adds impressive versatility to the home. It includes a private 1-bedroom suite complete with a full kitchen, full bathroom, and separate entrance ideal for in-laws, guests, or potential rental income. In addition, the basement features a large recreational room that remains part of the main home, offering great space for a playroom, home office, gym, or media lounge. With two full kitchens, four bedrooms, two bathrooms, and flexible living spaces throughout, this home provides comfort, privacy, and room to grow indoors and out. Don't miss this opportunity to own a spacious, move-in-ready home with income or multi-generational potential in one of Guelphs most desirable locations. Schedule your private showing today! (id:56591)
Coldwell Banker Neumann Real Estate
121 Proudfoot Road
Kearney, Ontario
This cottage/hunting camp sits on nearly 200 acres of pristine land, easily accessed via a municipally maintained road and conveniently located near Highway 11. Burk's Falls is only 20 minutes away, for all your conveniences. This beautiful property is accessed further by a private driveway. Wildlife such as moose and deer frequent the area, making it the perfect setting for nature enthusiasts, hunters, or anyone seeking a quiet getaway. This land abuts both Magnetawan and Proudfoot rivers, giving access for fishing, boating and watching nature. The Magnetawan River leads to Pickerel Lake, which has public boat access, for your convenience. The property features several bunkies, (one with 1 bunk bed, the other with 2 bunk beds) offering plenty of space for extended family and or guests. The main cottage includes 2 bedrooms, a charming, functional kitchen; and a bathroom (3 piece) connected to septic. Water (indoor, seasonally), a wood stove for heating, and propane appliances (stove fridge and freezer provide comfort and convenience. There is also a separate bathhouse, which adds to the practicality. Completely off-grid, the property is powered by a generator, and battery systems. A sawmill kept in the barn is also included for those with future building or creative projects in mind. This is unspoiled nature, an opportunity to get revitalized. Book your appointment today, the owner would be delighted to show you around. (id:56591)
Royal LePage Lakes Of Muskoka Realty
227 - 258b Sunview Street
Waterloo, Ontario
This open-concept condo is a smart choice for anyone looking for comfort, convenience, and long-term value. Parents can secure housing for their university-bound child while building equity, why pay rent when you can own an appreciating asset? For students, its an equally smart move: instead of paying rent, you could put those monthly payments toward your own mortgage. Inside, the bright and contemporary layout features sleek laminate flooring, high ceilings, and large windows that flood the space with natural light. The kitchen is equipped with stylish two-toned cabinetry, quartz countertops, a modern backsplash, and stainless steel appliances. The open living/sleeping area is thoughtfully designed to maximize space, and a well-appointed bathroom with contemporary fixtures completes the suite. The location is unbeatable just steps from Wilfrid Laurier University and a 10-minute walk to the University of Waterloo. Daily life is effortless with cafes, restaurants, shopping, and public transit (including the LRT) all within walking distance. The condo is also close to Waterloos thriving tech hubs, making it attractive for young professionals seeking an urban lifestyle. Whether you're a parent looking to secure affordable housing for your student, an investor seeking a high-demand rental property, or a student wanting to build equity instead of paying rent, 227-258B Sunview St is a strategic investment in one of Canadas top university towns. (id:56591)
Coldwell Banker Neumann Real Estate
405 - 120 Carrick Trail
Gravenhurst, Ontario
Discover effortless elegance in this fully furnished, turn-key one-bedroom plus den suite at the prestigious Muskoka Bay Resort. Perched on the 4th floor, this bright and open-concept condo showcases breathtaking views of the 18th fairway of the world-class Muskoka Bay golf course. Every detail has been designed with luxury in mind, from the beautiful finishing selections to the versatile den, perfect for a home office, guest space, or private retreat. Enjoy the unmatched lifestyle of a 4-season luxury resort, featuring fine dining, two outdoor pools, a state-of-the-art fitness facility, and world-class golf right at your doorstep. With even more amenities and enhancements coming through the resorts ongoing development, ownership here offers both indulgence and investment. Whether you're seeking a sophisticated year-round residence, a relaxing weekend escape, or an investment opportunity, this suite embodies the very best of modern Muskoka living. (id:56591)
Psr
603 - 155 Caroline Street S
Waterloo, Ontario
Luxurious 1-Bedroom Condo in the Heart of Uptown Waterloo. Discover suite 603 at the prestigious Caroline Street Private Residences, perfectly situated in Uptown Waterloo. This bright, southeast-facing unit offers stunning views of the Bauer District and places you just steps from everything your condo lifestyle demands. From the moment you enter, the attention to detail is evident. This owner-occupied condo is in pristine condition and boasts an upgraded kitchen with granite countertops, a large island ample base cabinets, a white subway tile backsplash, and stainless steel appliances. Engineered hardwood flooring flows seamlessly through the open-concept kitchen and living area, creating a warm and inviting space perfect for relaxing or entertaining. Step out onto your private balcony to enjoy city views. The bathroom features ceramic tile flooring and a surround-tiled tub, while convenience is enhanced with in-suite laundry, one underground parking space (#64 on P1), and a locker (#99 on P1). Residents enjoy a full suite of amenities including a concierge, fitness centre, guest suite, massive outdoor terrace with BBQs and a putting green, and a media room. Everything you need is within easy reach: grocery stores like Vincenzos, upscale restaurants, bakeries, public transit including the LRT, Waterloo Park, and Waterloo Square. Don't miss this opportunity, schedule your private showing today! (id:56591)
Homelife Power Realty Inc
125 Taylor Road
Bracebridge, Ontario
New Price!!! Affordable 3 bedroom bungalow in Bracebridge!! Ready for your move in is this 920 sq. ft. 3 bedroom semi-detached bungalow with attached single garage located in the heart of Bracebridge is immediately available to make your own. This recently updated home is a fantastic opportunity for first-time buyers, seniors, downsizers or investors looking for a one floor solid property in a central Bracebridge location. The spacious and open living room-dining combination flows directly to a cabinet filled kitchen with a 36 inch door to the yard. Each of the three bedrooms offers generous space and natural light for restful retreats or office/den or guest room. The 4-piece bathroom includes a convenient in suite laundry area. The private tree-lined yard is partially fenced and offers a patio, shade and shed. A short walk to downtown, shopping, parks, waterfalls and access to all Muskoka offers, A must see home that is clean, functional and move-in ready for your personal touch. (id:56591)
RE/MAX Professionals North
109 Healey Lake
The Archipelago, Ontario
Cottage country gem on desirable Healey Lake, Archipelago Township.Fully updated, 3 bedroom,turn-key w/indoor & outdoor furniture included, just waiting for you to pack up your bags & move in to enjoy the summer.A rare opportunity to own a floating boat house w/metal roof, & dock.With it's western exposure, enjoy sun from approx. 11 am throughout the day & until sunset happy hour at the dock Enclosed 360-view gazebo w/metal roof, Murphy bed for guest overflow, sliding doors, deck & floor to ceiling to windows.A perfect area to enjoy evening dinners & game nights. Open concept 2 bedrooms cottage w/vaulted pine ceilings & metal roof.Tastefully decorated w/ plenty of natural light in each room.No worry vinyl plank flooring,child & pet friendly. Stackable washer/dryer, ceiling fans.Don't miss out while your cooking, the kitchen island sitting area is great for entertaining.Wake up w/a splash w/deep water off the dock. A convenient lift from the boathouse to the cottage to help carry groceries, supplies & luggage up to the cottage.The cottage is perched nicely on rock w/ some elevation giving spectacular views.Glass deck railings for unobstructed views.Cedar decking, soft under foot.Shed w/deck & potential for bunkie w/the same amazing view as the primary cottage.Open fire pit area & multiple sitting areas.This property abutts crown land for a walking/hiking as an added bonus.Crown land directly across the lake for extra adventure & privacy.A few minute boat ride from a full service marina, a public boat launch and government dock.Lake Association that hosts a yearly gathering for people all ages.A large enough lake for all your boating needs, swimming and exceptional fishing.Short drive to Mactier for amenities, shopping and restaurant.Consider a few minute boat ride over a long dirt road drive in.Docking slip is paid for the 2025 summer season w/a parking spot in front of the boat slip.You'll be even more pleasantly surprised by viewing this property in person! (id:56591)
RE/MAX Parry Sound Muskoka Realty Ltd
44 Whitefish Boulevard
South Bruce Peninsula, Ontario
SPACIOUS AND COZY VIBES. Settle into the community of Oliphant, a popular destination for outdoor enthusiasts on the Bruce Peninsula. Known for its shallow, Lake Huron shoreline, surrounding fishing islands, scenic trails, kiteboarding, boating, and unforgettable sunsets, Oliphant offers a unique balance of outdoor adventure and a community that values the preservation of its natural environment. Just 1 km from the shoreline and boat launch, this 3-bedroom, 1.5-bath board-and-batten home sits on a spacious lot backing onto trees, creating a sense of privacy and tranquility. The backyard features three young apple trees, adding a garden touch to the outdoor space. Inside, natural wood paneling, beamed ceilings, a wood stove, and a sauna blend rustic charm with cozy comfort. While retaining its charm, updates & upgrades have been completed to improve use and efficiency: LVP flooring in the kitchen/dining area (2019); Portable generator (2019); Updated water systems - sandpoint, pressure tank & treatment equipment (2020); Dishwasher & washing machine (2020); Attached-garage conversion to insulated living space (2021); Roof shingles (2021); EKO Jet Wave toilet bidets in both bathrooms (2022); Variable-speed heat pump system (2022); Saunacore sauna heater replacement (2023) and more...A 30' x 20' detached garage with loft provides extra storage, a hobby area, or the potential for a finished space. With Sauble Beach and Wiarton just minutes away, this spacious, warm, inviting, well-maintained home offers an opportunity to enjoy year-round or cottage life in the lakeside community of Oliphant. Contact your REALTOR for a tour of this property! (id:56591)
Royal LePage Estate Realty
116 Cardinal Crescent
Blue Mountains, Ontario
Welcome to 116 Cardinal Crescent, a beautifully designed home with just over $64K in upgraded finishes in the highly sought-after 55+ community of Thornbury Meadows, offering easy, maintenance-free living in the heart of Thornbury. This thoughtfully planned residence features 2 bedrooms plus a main floor office/den, 2 full baths, and a convenient powder room. The office/den is ideal as a workspace or flexible guest room, easily accommodating a pull-out couch or Murphy bed. Upstairs, guests enjoy a spacious bedroom and full bath, enhanced by a solar tube that brightens the room. The staircase leading to the second level is also naturally lit with a solar tube. The open-concept living area is filled with light, highlighted by vaulted ceilings and a stunning gas fireplace. The sleek kitchen offers abundant storage with cabinets, drawers, and a pantry cupboard. Stone counters complement hardware-free push-open cabinetry, while a gorgeous island with casual seating and built-in wine storage adds style and function. Seamlessly connected to the dining and living areas, its perfect for entertaining. Step outside from the living room to a generous deck with pergola and roll shade, overlooking beautifully landscaped gardens and a rock retaining wall. Designed with accessibility in mind, the home includes a stone ramp at the front porch, portable ramps for garage and deck access, and heavy-duty grab bars in the primary ensuite's walk-in shower. All bathrooms feature stone counters, and toilets are fitted with bidet attachments. Garage with inside entry equipped with extra electrical outlets, 2 sized for EV chargers. Enjoy the benefits of an active and welcoming community, where neighbours gather and lifestyle amenities are at your doorstep. Located minutes from Thornbury's vibrant downtown shops, restaurants, marina, parks, golf, trails, and skiing, this home blends comfort, convenience, and community living. (id:56591)
Royal LePage Locations North
9 - 1184 Mortimer's Point Road
Muskoka Lakes, Ontario
This 3800+ sq ft, 1.5 storey Modern Farmhouse features 4 + 1 Bedrooms, a den, 6 baths, 3 separate living areas, a main floor master with walkout to a private deck, attached 2-car garage, and a large sunroom off the main floor living room. Enjoy both wood-burning and gas fireplaces, as well as a single-storey, two-slip boathouse with glass garage doors opening to a covered entertainment area. This successful rental property boasts spectacular attention to detail throughout, including custom millwork, a gorgeous kitchen featuring oak detailing, MDF shiplap walls, and a beautiful mix of oak hardwood and tile. Fully landscaped with various outdoor seating areas to take in long views down Lake Muskoka, the east-facing shoreline offers deep water off the dock perfect for swimming and boating. (id:56591)
Royal LePage Lakes Of Muskoka - Clarke Muskoka Realty
215 - 35 Kingsbury Square
Guelph, Ontario
Welcome to 35-215 Kingsbury Square, a spacious second-floor condo offering over 1,060 sq ft of thoughtfully designed living space. The open-concept layout features a bright living room and a modern kitchen with plenty of room for cooking and entertaining. The primary bedroom includes a walk-in closet and private 3-piece ensuite, while a second large bedroom and 4-piece bath provide comfort and flexibility. A dedicated office creates the perfect space for working from home, and the generous foyer and in-suite laundry add everyday convenience. The oversized laundry room also doubles as a pantry, providing excellent storage and functionality rarely found in a condo. Situated in Guelphs sought-after south end, this condo is surrounded by excellent schools, parks, shopping, restaurants, and public transit, while offering quick access to the University of Guelph and Highway 401making it an ideal choice for commuters. The building is well-maintained and offers great amenities including a fitness centre, movie room and secure entry, adding both convenience and lifestyle appeal. With its functional layout, desirable location, and building features, this condo is a great option for first-time buyers, downsizers, or investors looking for a move-in ready home in a vibrant community. (id:56591)
M1 Real Estate Brokerage Ltd
