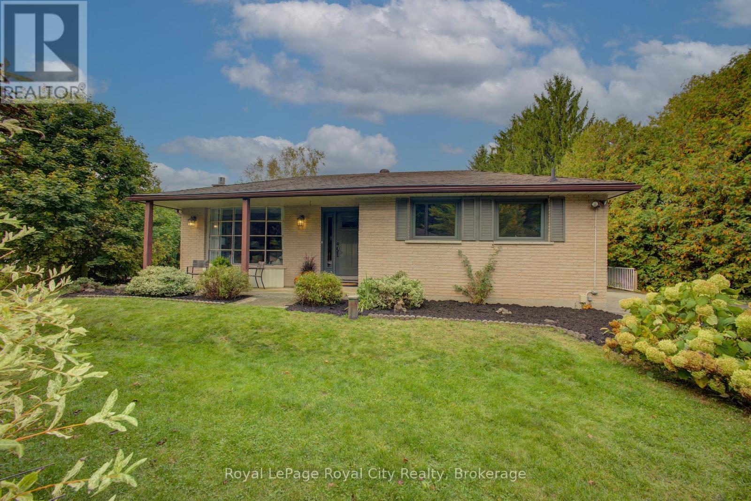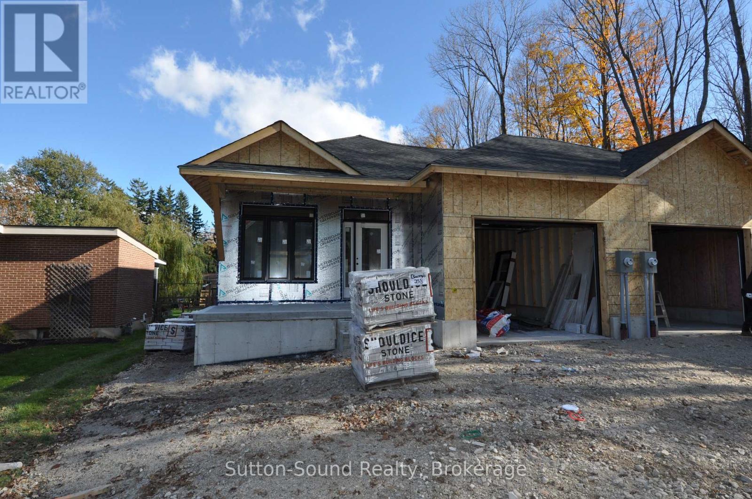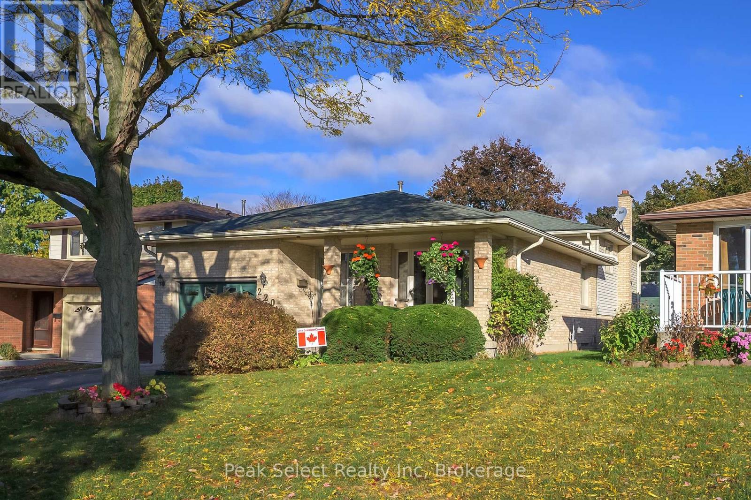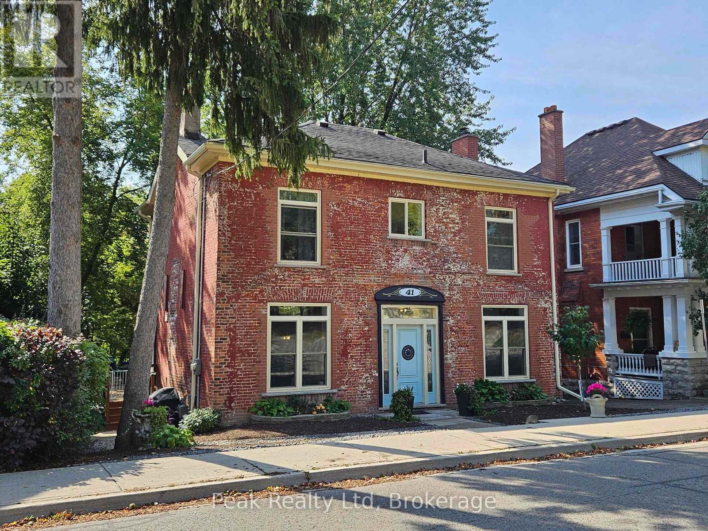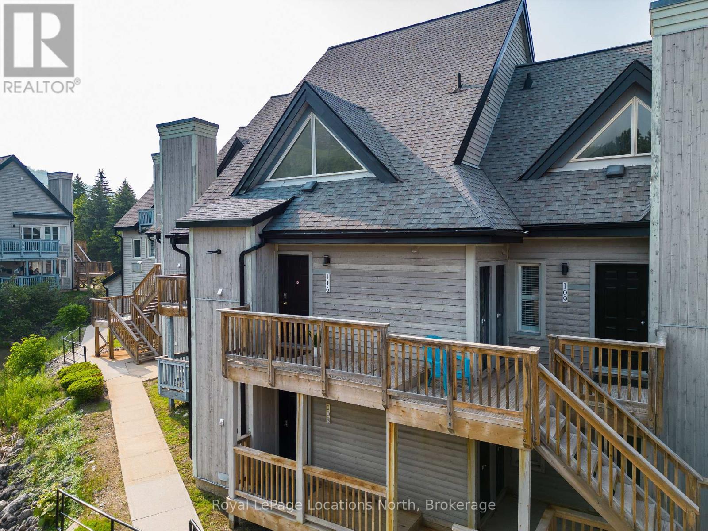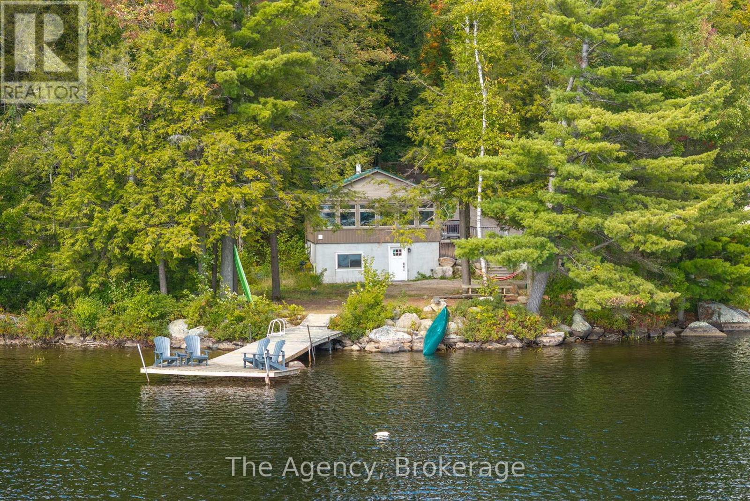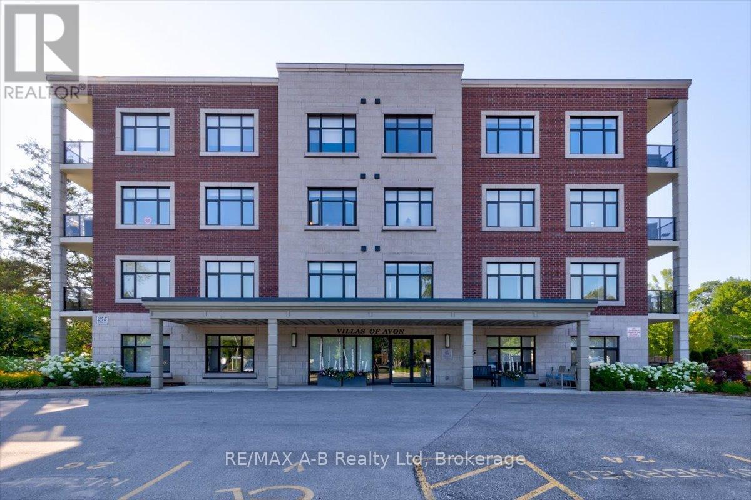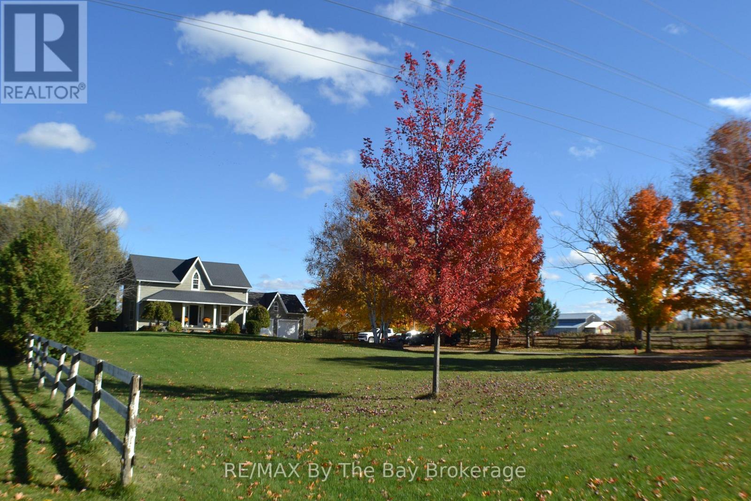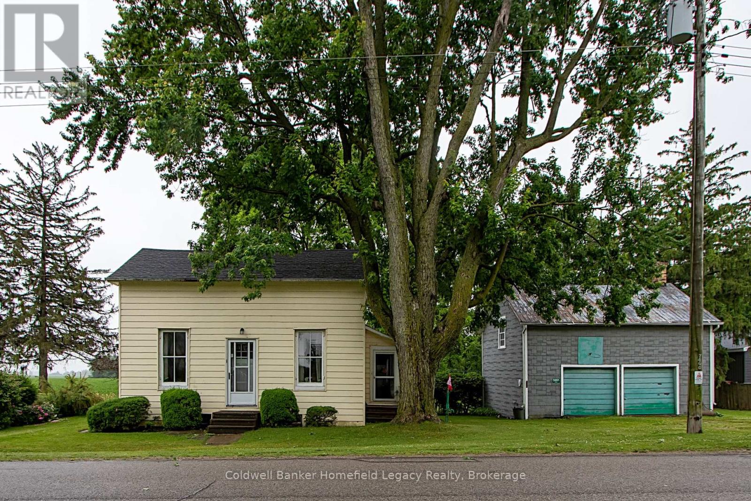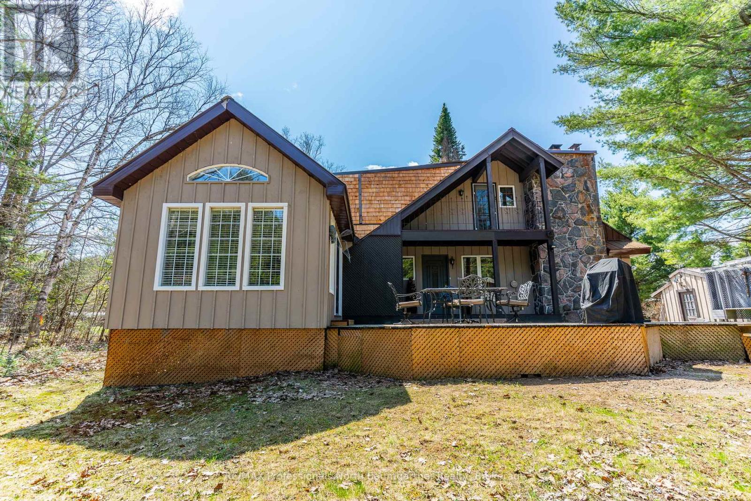330 South River Road
Centre Wellington, Ontario
---Welcome to this charming 3-bedroom, 2-bathroom bungalow, perfectly situated on an **oversized lot** that offers ample space for outdoor activities and future possibilities. The property also features a fantastic **separate garage/shop**, providing a dedicated space for hobbies, vehicle storage, or a workshop. Step inside and discover the heart of the home, a **large eat-in kitchen** that's ideal for family meals and entertaining. With plenty of room for a dining table, this bright and open space is perfect for both everyday living and special occasions. The main floor features three comfortable bedrooms and a full bathroom, providing a great layout for families or those who need a home office or guest room. Downstairs, the **finished basement** offers a versatile space that can be transformed into a cozy family room, a home gym, a play area for kids, or a private retreat. A second full bathroom on this level adds convenience and functionality. The expansive backyard is a blank canvas, ready for you to create your dream outdoor oasis. Whether you envision a beautiful garden, a large deck for summer barbecues, or a safe and spacious play area for children, this lot has the space to bring your vision to life. This home combines classic bungalow charm with the modern features and space you're looking for, including the valuable addition of the separate garage/shop. It's an opportunity to own a property with both a comfortable interior and an incredible, spacious outdoor area. Please note: **the garage is not at the driveway it is located in the yard. One side drive in bay door one side workshop** (id:56591)
Royal LePage Royal City Realty
2515 6th Avenue W
Owen Sound, Ontario
Welcome this spacious and beautiful finished semi-detached bungalow, offers 1,242 sq. feet per floor and located in a desirable, family-friendly neighborhood on the west side, only a five minute walk to the water. The main level features oversized open concept layout of living room, kitchen and dining room and a large master bedroom. The kitchen boasts a large island with electrical outlet, quartz countertops, opens to the dining area with a 12' x 16' pressure-treated back deck that is partially covered for year round BBQs. The main floor includes convenient laundry with cabinets, the flooring is vinyl plank and ceramic tile in all bathrooms and the mud/laundry room. The primary suite offers a 4-piece ensuite with an acrylic shower, large walkin closet and a second large while a 2 piece powder room serves guests, The fully finished basement adds living space, with two additional bedrooms, a 3-piece bathroom, a large utility room with extra storage, and a spacious family room complete with carpet, a direct vent gas fireplace, and a stylish painted mantel. Hard wood stairs lead down to this cozy lower level, which also features 8' ceilings (except under bulkheads) and a rough-in for central vacuum. The home showcases exceptional curb appeal with Shouldice stone exterior wrapping the entire unit, vinyl shakes above the main window, a fully covered concrete front porch with a cold room underneath, and a finished garage. A concrete driveway connects the garage to the street, with an additional walkway leading to the front entrance. The exterior is completed with a fully fenced, fully sodded yard perfect for outdoor living. Added highlights include central air conditioning, a high-efficiency gas forced-air furnace, and a HRV system. This move-in-ready home combines comfort, style, and convenience in a prime location. Don't miss your chance to make it yours! Taxes still to be calculated yet. NOTE. The adjoining wall is only in the garage, not in the house area. (id:56591)
Sutton-Sound Realty
1815 5th Avenue W
Owen Sound, Ontario
3 bedroom 2 1/2 baths. Upon entering, you?ll find a spacious main floor featuring a luxurious master bedroom suite, with a generous walk-in closet and a 3-piece ensuite bathroom. The open-concept living area has 9-foot ceilings, hardwood flooring except in the bathrooms and the mud/laundry room where tasteful ceramic tiles complement the design. The main floor includes 2-piece powder room, perfect for guests. The heart of this home is the L-shaped kitchen, designed with both functionality and style in mind. It features a large central island adorned with stunning quartz countertops, also found in the master bath. You?ll have the choice of enjoying a cozy fireplace in either the main floor living area or in the finished lower level, complete with a beautifully painted surround mantel. The fully finished basement offers versatility and space for family or guests, featuring two additional bedrooms and a stylish 4-piece bathroom equipped with an acrylic tub/shower. The expansive family room serves as a perfect setting for entertainment or relaxation, while a convenient utility room adds practicality to this already impressive space. Soft carpeting in the lower-level bedrooms and the family room creates a warm and inviting atmosphere, along with carpeted stairs leading from the basement. Outside, the home showcases an insulated garage with remote control access, alongside a concrete driveway and a carefully designed walkway leading to a fully covered front porch. The outdoor space has a 10 x 14 pressure-treated back deck. The exterior features attractive Sholdice Stone paired with vinyl shake accents above the garage door. This home is equipped with modern, energy-efficient systems, including a high-efficiency gas forced air furnace and a Heat Recovery Ventilation (HRV) system that enhances air quality throughout the home. For added comfort central air conditioning ensures a pleasant living environment. Rough-in for a central vacuum system to The yard is fully sodded. (id:56591)
Sutton-Sound Realty
220 Regal Drive
London East, Ontario
Great 4 Level, brick &sided, backsplit with garage, home -especially first time buyers or young families. HUGE kitchen with open staircase that views into Family room on 3rd level. Lovely covered front porch that enters into home's foyer & inside entry to the garage. The main floor formal dining room could be a office area too; & living room finished in hardwood flrs. Yes, 3rd level is finished with large Family room with extra nook area for computer area, crafts, (perhaps create a bar) AND has 3 pce bathroom (with shower). (Note on wall could be rough-in for fireplace.) A convenient separate side entrance to lower level from a stamped concrete patio with manual shade. On 2nd level is 3 good sized bedrooms, plus 5 piece main bathroom w/wide vanity & 2 sinks. Roomy fenced rear yard for kids & pets to enjoy, plus a cute shed with a porch! .....Now the IMPORTANT DETAILS: This home has been loved and cherished by Sellers for almost 20 yrs. This care started when first moved in: ...2005 TO 2008, many of the WINDOWS replaced, eavestrough, insulated garage door & automatic garage door opener, many light fixtures, washer & dryer, some wiring updates and SURGE PROTECTOR added to breaker panel; ...2008 TO 2015 ish -a new awning plus stamped concrete patio; replaced 2 toilets; SHINGLES , central air and FURNACE; front bow picture window & picturesque front door; a 2nd fridge & freezer; AND, ....LAST TEN years updates: Stainless steel, built in oven, dishwasher and fridge were replaced about 2018/19ish; the shed's shingles, on-going landscaping care of lawns, flowers/plants including hyrdrangeas, hostas, lilac, roses, few trees, etc. (Dates are to best of Seller's memory & notes- no receipts). The Sellers love their decor of soft beige themes, wood trim and doors, and previous owner's flooring combo of ceramic, hardwood, vinyl and berber style carpet. LOCATION! home is on cul-de-sac end of Regal and can walk to shopping, schools, & buses. (id:56591)
Peak Select Realty Inc
41 Douglas Street
Stratford, Ontario
Charming 1869 Home with River Views in Stratford. Enjoy tranquil views of the Avon River from your sunroom, deck, or second-floor balcony in this beautifully maintained 1869 home. Perfectly located just a short walk from downtown, you will have fine restaurants, boutique shops, and the city's vibrant cultural amenities right at your doorstep. Thoughtful updates blend seamlessly with the home's timeless historic character. The main floor welcomes you with an open staircase, a renovated kitchen and dining area, and a spacious living room with a cozy fireplace. A bright back addition adds convenience and charm, offering a main floor bathroom and a family room overlooking the river. Upstairs, the generous primary suite includes its own ensuite, complemented by two additional bedrooms and a full bathroom. Step out onto the upper balconies to enjoy panoramic views. Outside, relax on your private rear deck with gas fire pit and enjoy the mature landscaped gardens with direct access to the scenic River Walk Trails system, just minutes from Stratford's world-renowned Festival Theatre. (id:56591)
Peak Realty Ltd
116 - 796468 Grey 19 Road
Blue Mountains, Ontario
Welcome to Your Blue Mountain Escape at North Creek Resort! This fully furnished 2-bedroom Chalet Loft Condo is the perfect blend of retreat and investment. Whether you're looking for a family getaway or a property that can generate rental income when you're not using it, this turn-key unit is ready to go. Adjacent to the slopes of Blue Mountain, the Toronto Ski Club, and Rick's ski rental & service shop, it's the ideal home base for year-round adventure. The bright and open layout includes a combined living and bedroom area, a full kitchen, two full bathrooms, a second loft bedroom, and space to comfortably sleep up to six guests. A private deck offers scenic views of Blue Mountain, the perfect spot to unwind after a day on the trails or slopes. Recent upgrades include laminate flooring (2025), renovated bathrooms (2025), upper-level shower (2025), two wall-mounted heat and cooling units (2022), and fresh paint throughout, creating a stylish, move-in-ready feel. Owners at North Creek Resort enjoy access to fantastic amenities, including an outdoor pool, two hot tubs, tennis/pickleball courts, a BBQ area, and community laundry. This winter, the resort is running a trial to keep the outdoor pool open year-round, adding even more four-season enjoyment for owners and guests. The Blue Mountain Village Association provides a 24/7 on-demand shuttle, making it easy to reach the Village or the nearby private beach. For investors, flexibility is key: you can choose to work with a trusted local management company or maximize your revenue by self-managing. Monthly fees include water, sewer, building maintenance, cable TV, and internet, making ownership simple and stress-free. HST deferral may be available for eligible buyers. This is your chance to own a piece of the Blue Mountain lifestyle where comfort, convenience, and adventure come together year-round. (id:56591)
Royal LePage Locations North
1032 Lakeshore Drive S
Bracebridge, Ontario
Welcome to your peaceful lakeside retreat, a place where serenity, comfort, and connection come together. This beautifully maintained, four-bedroom, two-bathroom year-round cottage offers an inviting blend of rustic charm and modern ease, perfectly designed for family living or as a highly desirable short-term rental investment. Step inside to a sun-filled dining area overlooking the water, the perfect setting for gathering with loved ones. The open-concept kitchen and living space features an oversized island ideal for entertaining, stainless steel appliances, and a warm, welcoming atmosphere that flows seamlessly to the outdoors. The property's waterfront is truly exceptional. Stretch out on the long dock to soak in all-day sun, sway in a hammock under the trees with a good book, or take to the water with every toy imaginable at your fingertips. Evenings bring unforgettable moments around the firepit, where family and friends can gather beneath the stars. With a walkout lower level offering a separate entrance, two additional bedrooms, and a full bath, there's room for everyone to relax in comfort. Completely furnished and thoughtfully updated, this turn-key retreat is ready to enjoy immediately. Located on pristine Leech Lake, known for its clean, spring-fed waters and quiet natural beauty, this property offers both shallow and deep-water entry along a Muskoka granite shoreline. Just minutes from the charming town of Bracebridge, you'll have the best of both worlds: peaceful seclusion with easy access to amenities. Whether you're searching for a family cottage to create lifelong memories or a proven investment property, this retreat truly has something for everyone. (id:56591)
The Agency
206 - 255 John Street N
Stratford, Ontario
Welcome to the Villas of Avon by Tricar! This beautiful 1 bedroom plus den condo offers 920 square feet of elegant living space. Enjoy luxury finishes throughout, including hardwood flooring, granite countertops, and energy-efficient features. The modern kitchen is complete with stainless appliances, while the inviting living area features a cozy fireplace. Take advantage of underground parking, a fitness centre, and a guest suite for visitors. Located in a fantastic area just a 12 minute walk to downtown, this condo blends comfort, convenience, and style. Don't miss your chance to own this exceptional property! (id:56591)
RE/MAX A-B Realty Ltd
8 Prince Edward Drive
Springwater, Ontario
Attention outdoor enthusiasts and Snowbirds: Enjoy the cool breeze and big sunsets, with extended seasonal living. Wasaga Pines, Wasaga Beach offers nine (9) months occupancy . The recreational lifestyle includes shared use of pool. playground, volley ball and mini golf and games. This clean and well appointed unit includes a covered porch and outdoor deck, backling onto mature trees. Its calm and quiet, in a natural setting. Annual Seasonal park fee: $6418.40 (2025) includes property taxes and water, payable to Parkbridge Lifestyle Communities Inc. (id:56591)
Royal LePage Locations North
1595 County 42 Road
Clearview, Ontario
This beautiful turnkey modern country home was built in 2000 and has been completely updated in recent years. Located on a private picturesque lot with mature trees and open space, just a few minutes north East of Creemore. conveniently located within the highly desirable Creemore school zone. This 5 bedroom 3.5 Bathroom home is the perfect blend of country charm with modern finishes with a large detached two car garage with large upstairs loft that could be used for a variety of uses. As soon as you walk in the door you get a warm calming feeling with custom open concept kitchen / dining room with high end Brigade appliances, separate living room with custom builtin woodwork in 2022, Large foyer with custom woodwork also in 2022, In addition to the three above grade bedrooms the fully finished basement offer two additional bedrooms, large family room, beautiful three piece bathroom & large laundry / storage room. The basement also has a separate walk-up entry making this a potential in-law or rental income space. Other recent upgrades include New second floor flooring in 2025, New shingles on the detached garage roof in 2025, New resurfaced deck in 2025, & several high end light fixtures throughout the home. If you are looking to be in the country but close to amenities this could be the perfect home for you. (id:56591)
RE/MAX By The Bay Brokerage
5991 Line 6 Line
Perth South, Ontario
This is your chance to become the next owner of this long term family home in the Village of Woodham . Imagine living in the quiet villiage of Woodham with lots of room for the kids and a huge back yard in this well kept family home . Move right in or do some renovations to update to your liking . This home features large main floor principle rooms including a double living room plus a large dining area and eat in kitchen . spacious front entry and large laundry storage area completes the lower level while the upper floor features a large primary bedroom , two additional bedrooms and a den or possible space for an upper bathroom when ready . The basement is great for additional storage . The large detached coachhouse offers lots of possibilitys with plenty of storage options including a large loft area . Imagine the possibilitys . (id:56591)
Coldwell Banker Homefield Legacy Realty
1065 Cloverleaf Road
Algonquin Highlands, Ontario
Discover riverfront living at 1065 Cloverleaf Road, a captivating property on Kennisis River in Algonquin Highlands. This charming 3-bedroom, 1-bathroom retreat combines comfortable living with breathtaking natural surroundings. The inviting living room centers around a stone wood-burning fireplace that creates an atmosphere of elegance and warmth throughout the cooler months. Adjacent, the welcoming family room offers seamless indoor-outdoor flow with direct access to the expansive wrap-around deck perfect for entertaining or simply taking in the stunning riverside views. The thoughtful design continues upstairs, where a second-floor loft area extends to a private balcony overlooking the property creating an ideal spot for quiet reflection or enjoying the morning sunshine. Water enthusiasts will appreciate the property's location on Kennisis River, which connects to both Halls Lake and Big Hawk Lake, creating endless opportunities for boating, fishing, and exploration of this magnificent waterway system. The outdoor living spaces enhance the property's appeal, featuring a charming gazebo for sheltered outdoor dining and a versatile greenhouse/studio, the perfect space for creative pursuits or year-round gardening. Schedule your showing today! (id:56591)
RE/MAX Professionals North Baumgartner Realty
