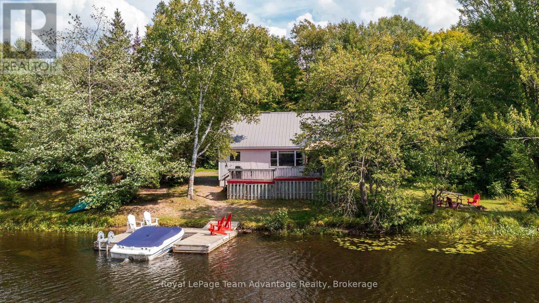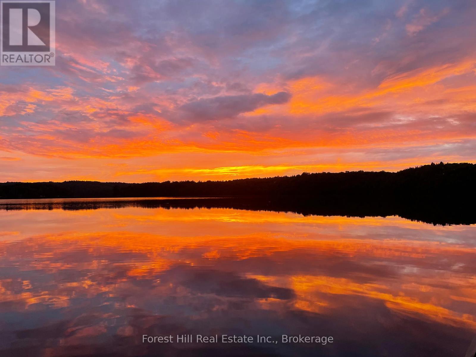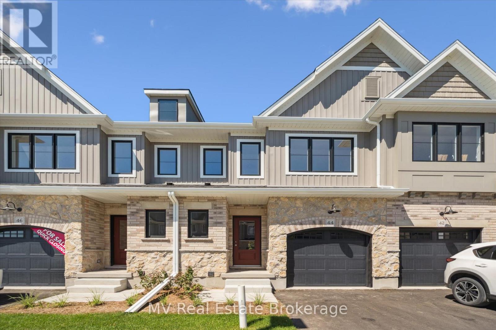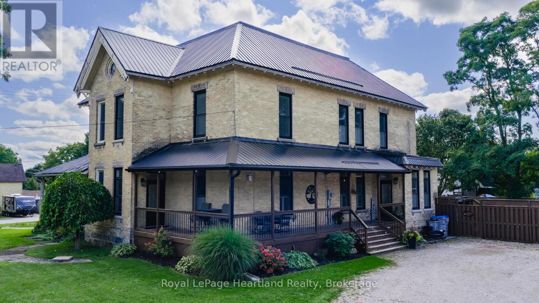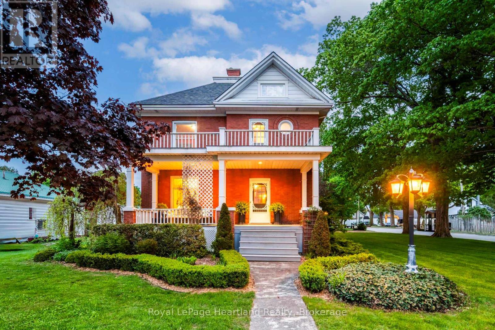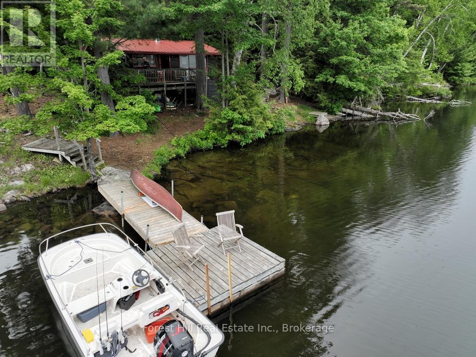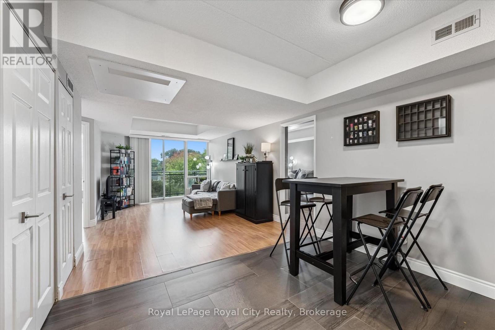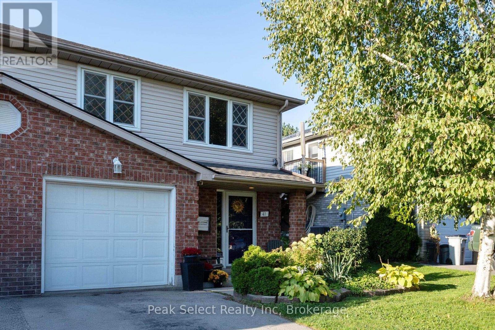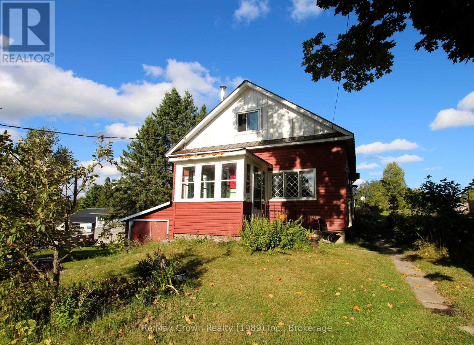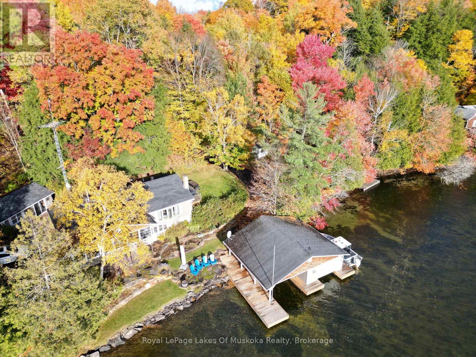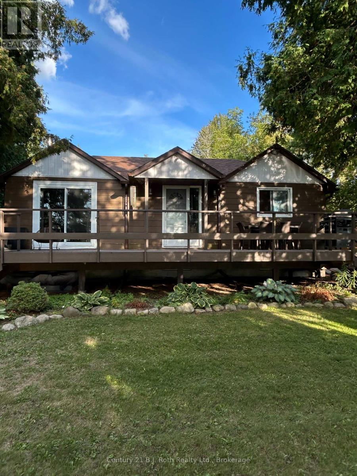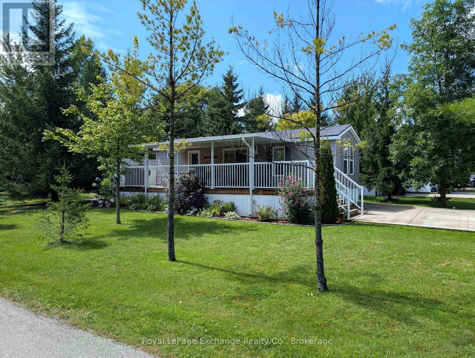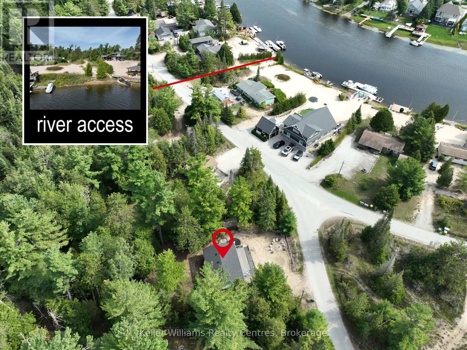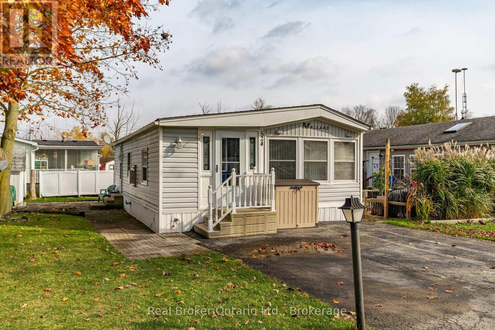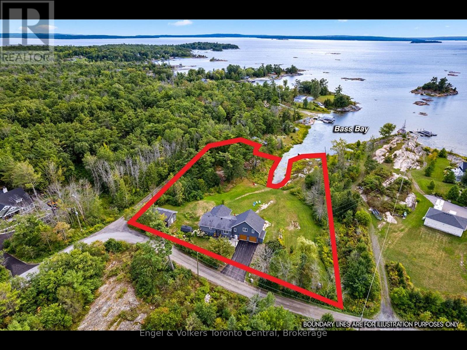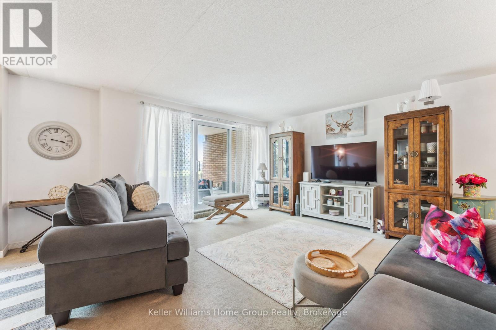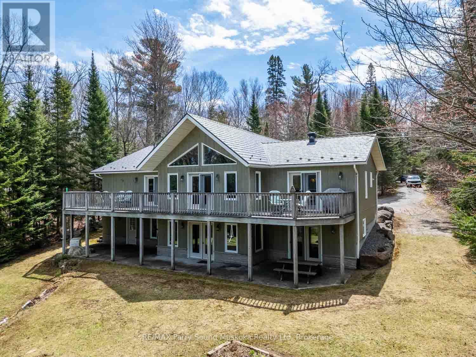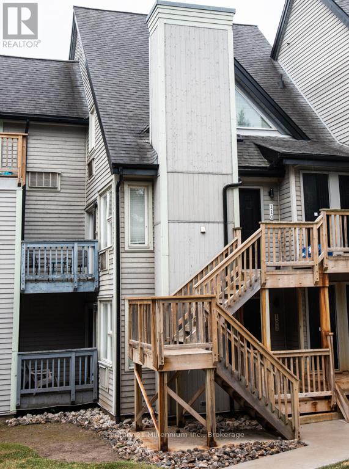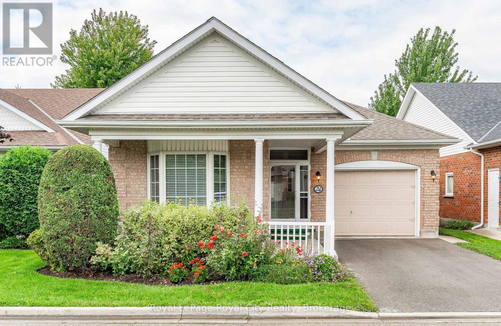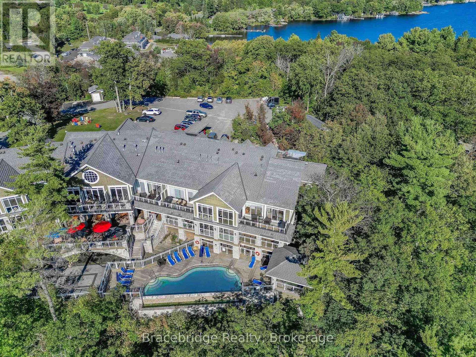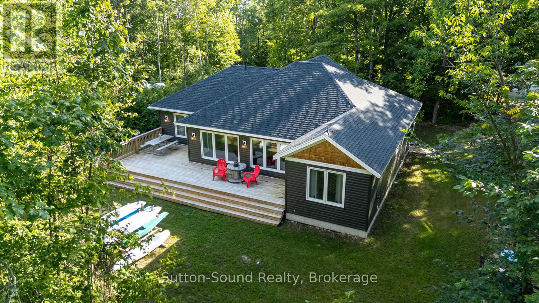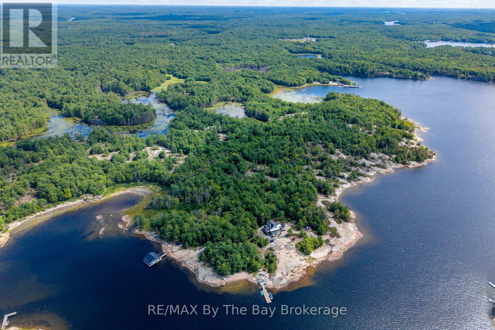79 Mckellar Lake Road
Mckellar, Ontario
Fantastic opportunity to own a 4-bedroom, 1-bathroom cottage in the charming Village of McKellar on beautiful Grey Owl Lake. Located on a municipal year-round road this property offers convenience and peace of mind. Step inside to a spacious open-concept living, dining and kitchen area ideal for family gatherings and entertaining. The bedrooms and bathroom are well-sized offering plenty of room for everyone. Low-maintenance features include vinyl siding and a durable steel roof while a cozy wood-burning stove provides warmth on cool evenings. The level lot leads you gently to the waterfront where a nice dock awaits with plenty of space to relax and take in the stunning sunsets. Grey Owl Lake is not only known for its scenic beauty, boating and fishing opportunities but it also provides boat access to Lorimer Lake for even more exploring. A generous yard and ample parking add to the convenience. Plus just down the road on McKellar Lake, you'll find fun and adventurous cliff jumping for those looking to add a little thrill to their cottage days. With nearby McKellar Lake, Manitouwabing Lake and all the amenities of the Village of McKellar just minutes away this property truly has it all. (id:56591)
Royal LePage Team Advantage Realty
1168 Inspiration Drive
Algonquin Highlands, Ontario
Beautiful sunset views of crown land, spectacular waterfront sand shore and deep water on quiet, pristine Fletcher Lake near Dorset. This deep lake has an enormous amount of crown land, mixed with smartly developed clusters spacious properties. Excellent boating, kayaking, canoeing, swimming and fishing. Quaint 3 bedroom, one bathroom, 3 season cottage steps from the lake with 2 docks, deck & shed. Open concept and views to the forest & lake. Convenient septic system, installed in 2008, with sanctioned outdoor shower flowing into it, as well. Many appliances & furnishings included in the sale. High-end wood stove WETT-certified and installed in 2022. Board & batten siding, done in 2018. Cement piers replaced in 1999. Asphalt roof (2012). Most access this cottage via a short seasonal road and long, but picturesque stairway (i.e. 110 steps) from the multi-vehicle parking area. (This cottage can ALSO be accessed by boat from a nearby public landing, if the stairs are too challenging.) GREAT CELL SERVICE! Water/lake levels are very stable. Gorgeous environment for hiking and exploring. In early spring, Lake Trout & Speckled Trout can be caught from the dock or through the ice in the winter months. Affordable opportunities on this lake are rare. Start making memories today! (id:56591)
Forest Hill Real Estate Inc.
44 Fieldstone Lane Private
Centre Wellington, Ontario
Welcome to 44 Fieldstone Lane Private in Elora's sought-after Fieldstone II community, where thoughtful design meets small-town charm. This brand-new Melville model offers 1,604 sq. ft. of finished living space, featuring 3 spacious bedrooms and 2.5 bathrooms. Inside, you'll find a chef-inspired kitchen with premium finishes and modern upgrades, seamlessly connected to a bright and open great room perfect for entertaining or relaxing with family. Upstairs, the primary suite includes a walk-in closet and private ensuite, complemented by two additional bedrooms, a full bath, and convenient second-floor laundry. A full basement provides future potential, while the attached garage adds everyday practicality. Exterior maintenance is included through the condo corporation, giving you the freedom to enjoy your home and lifestyle without the hassle of snow removal or landscaping. Located just minutes from historic downtown Elora, you'll enjoy walkable access to boutique shops, restaurants, and trails along the Grand River, all while living in a quiet, family-friendly enclave. With Tarion warranty protection and the trusted craftsmanship of Granite Homes, 44 Fieldstone Lane Private offers both peace of mind and lasting value. Move-in ready - discover why Fieldstone II is one of Centre Wellington's most desirable new communities. (id:56591)
Mv Real Estate Brokerage
137 Somerville 11th Concession
Kawartha Lakes, Ontario
This well maintained 3 bedroom, 2 bathroom home offers privacy set on a 104 acre property featuring scenic trails, a pond and serene natural surroundings. Built in 2002, the home is solidly constructed and thoughtfully designed for year round living. A full-home Kohler generator ensures peace of mind during power outages, running on propane for dependable efficiency. The home is heated with forced air oil (with an updated oil tank) and also features a wood stove to keep heating bills down during the colder months. The main floor is filled with natural light and offers a bright, welcoming atmosphere. Highlights include main floor laundry, custom blinds throughout and a practical layout designed for everyday comfort. The partially finished basement has impressive 10 foot ceilings, a family room, a rough-in for an additional bathroom, a workshop area, cold storage and convenient access to the attached double car garage. Outbuildings include a charming bunkie for guests, a drive shed, and two storage sheds offering plenty of space for hobbies, equipment or additional storage needs. Whether you're seeking a peaceful retreat or a full time residence surrounded by nature, this exceptional property is just minutes from Kinmount. (id:56591)
RE/MAX Professionals North
192 Albert Street
Central Huron, Ontario
Get the best of both worlds with this completely redone Victorian Semi-Detached home on a very large 82.5' x 132' lot with a fenced rear, beautifully landscaped yard, rear deck & hot tub. A covered wrap-around front porch and ample parking spaces, including space for a large RV Trailer/motorhome/transport truck, make this property unique. This home was completely renovated in 2023, including windows, wiring, plumbing, flooring throughout, drywall/insulation, new furnace, air exchangers, trim, a huge open kitchen (quartz counters) into a dining and living area featuring luxury vinyl plank flooring, lots of counter and cupboard space, and a 2 pc bathroom at the rear of the main floor. Upstairs features 3 bedrooms, including a primary bedroom with a large walk-in closet and cheater suite access to a 4 pc bathroom/laundry with a custom walk-in shower and separate soaker tub. There is also stairwell access to a huge attic space that has the potential to be converted to living space. If you're looking for the charm of a Victorian home on a very large lot with the conveniences of a new/updated living space, then check this home out! (id:56591)
Royal LePage Heartland Realty
202 Mcconnell Street
North Huron, Ontario
CURB APPEAL & A DOUBLE LOT! This stately red-brick residence is ideally situated on a spacious corner double lot, offering timeless charm and standout curb appeal. A true landmark in the neighborhood, this classic 2.5-storey home is instantly recognizable as you drive down Queen Street, thanks to its eye-catching exterior and inviting presence. Step onto the grand covered front porch - perfect for enjoying your morning coffee or unwinding in the evening - and you'll instantly feel at home. Inside, the main level features a generously sized kitchen and a formal dining room complete with a cozy gas fireplace and a stunning stained-glass window. The space flows seamlessly into a bright, welcoming living room, ideal for gatherings and everyday living. A convenient two-piece bathroom rounds out the main floor. Up the original, character-filled staircase, you'll find three spacious bedrooms, including a primary retreat with its own charming Juliet balcony. The newly renovated four-piece bathroom combines modern comfort with the homes historic elegance. The fully finished attic offers a versatile bonus area, perfect as a fourth bedroom, family room, or home office. Outside, the fully fenced backyard and private patio provide an ideal setting for entertaining or family life. The expansive double lot presents rare potential for future severance and added value, while the beautifully landscaped grounds further enhance the homes standout appeal. This is more than just a home, its a rare opportunity to own a piece of timeless architecture with the flexibility and space to suit todays lifestyle. (id:56591)
Royal LePage Heartland Realty
1293 Causeway Drive
Algonquin Highlands, Ontario
Huckleberry Finn, Mark Twain and Robinson Crusoe would be envious of this charming, rustic cabin that dates back to the early 1960's.The best aspects of this appealing property are the close proximity to the lake, tall mature white pines, smooth granite rock shore, sunrise view down the lake and a crown-owned island just off the shore to swim to and picnic on. As soon as one walks into the cabin, the wooden ceilings and beams, old pine floors and overall cottage country vibe will embrace you and compel you to stay. The wood stove warms the interior quickly and keep everyone cozy. Astounding views of nature pour in through the windows. It's an open concept between the living spaces within, which keeps family and friends connected. The walkout to a sprawling sundeck is something special with an unparalleled view like no other! The rocky shore allows swimmers to wade in and yet there's deep water that's ideal for docking water vessels along a great floating dock. This lake has a real family vibe to it. Explore some crown land trails for snowmobiling, snowshoeing, ATVing or mountain biking and so much more! The calls of loons, owls and wolves...together with enjoying star-lit dark skies by the firepit are FREE! Fishing in Otter Lake is awesome. E.B White was known to enjoy this special lake, decades ago, at a camp located at its east end. Come by and see why this lake appeals to so many! Located conveniently close the enchanting town of Dorset, and yet only 2 1/2 hrs from Toronto. Start your memories here at this Algonquin~esque beauty! (id:56591)
Forest Hill Real Estate Inc.
403 - 105 Bagot Street
Guelph, Ontario
The photographer walked in and said "this is the nicest unit I've seen in this building", and we have to agree! This 2 bedroom, 2 bathroom condo has a lot to offer its next owner. The open concept living and dining space fills with light thanks to the southern exposure, and offers access to a balcony where you can enjoy your morning coffee, evening drink, or just a breath of fresh air. The kitchen features quartz countertops and a marble backsplash, offering a sleek space for all your cooking and baking needs. The sizable primary bedroom offers built-in storage, as well as a walk-in closet, gorgeous 4-piece ensuite, and additional access to the balcony. The main bath has a walk-in shower, as well as the in-suite laundry, no need to lug hampers around the building! The second bedroom features large windows for natural light, and offers plenty of space opening up the possibility for a comfortable home office, guest bedroom, or both! Walking distance to downtown, close to schools, easy access to the Hanlon, this is a great condo in a great location, come and see for yourself! (id:56591)
Royal LePage Royal City Realty
41 Southvale Road
St. Marys, Ontario
Welcome to this beautifully bright and inviting raised bungalow, an ideal haven for first-time buyers, downsizers, or anyone in search of a move-in-ready retreat in a fantastic location. As you step inside, you are greeted by a spacious entryway that seamlessly leads into a cozy family room, complete with a charming gas fireplace that promises warmth and comfort on chilly evenings. A conveniently located powder room and dedicated laundry facilities in the utility room offer easy functionality, along with direct access to a single-car garage. Ascend to the upper level, where the kitchen boasts a generous island that opens into the expansive living area, creating a perfect atmosphere for entertaining friends and family. The upper floor also features a 4-piece bathroom with a rejuvenating jetted tub and two inviting bedrooms, including a sizable primary suite. This sanctuary is highlighted by a walk-in closet, a subtle office nook for your productivity needs, and elegant patio doors that lead to a freshly stained, covered deck ideal for sipping your morning coffee or unwinding after a long day. Step outside into your private backyard oasis, fully fenced and adorned with mature trees that provide a serene backdrop for relaxation or hosting gatherings. Enjoy the best of both worlds with both a covered deck for shaded lounging and a sun deck off the patio doors for soaking up the sun. Additional features enhance the home's appeal, including modern light fixtures, newer appliances, stylish carpet-free flooring, and a furnace replaced in 2022 for peace of mind. Stay cool in the summer months with central air conditioning and an owned water softener installed in 2023.Nestled in a quiet, family-friendly neighbourhood, this home is just minutes away from schools, parks, shopping, and an array of restaurants truly embodying a perfect blend of convenience and comfort. This residence truly has it all! (id:56591)
Peak Select Realty Inc
11974 Highway 522 Highway
Parry Sound Remote Area, Ontario
Welcome to 11974 Highway 522, nestled in the friendly village of Port Loring renowned for its lakes, fishing, snowmobile trails, and endless outdoor recreation. This 3-bedroom, 2-bath, 1,224 sq. ft. character home offers an economical lifestyle perfect for retirement. Inside you'll find authentic wood details that add warmth and charm throughout. The inviting living room features a cosy wood pellet stove, perfect for relaxing on cooler days. The main floor also includes a spacious primary bedroom, a 4-piece bath, a bright sunroom at the front, and a practical back porch mudroom off the kitchen area for storage which leads out to the back yard. Upstairs, two generously sized bedrooms and a convenient 2-piece bath provide plenty of room for family or guests.The home is designed for easy maintenance with vinyl siding, a durable metal roof, and updated features including some newer windows, electrical service, a forced-air propane furnace (2019), and a drilled well. The attached single garage is the perfect spot to keep your ATV & snowmachine. Situated in an Unorganized Township, you'll also enjoy the benefit of low property taxes, making this an affordable choice for year-round living or a recreational getaway. (id:56591)
RE/MAX Crown Realty (1989) Inc.
4 - 1027 Old Bridge Road
Muskoka Lakes, Ontario
Lakeside Luxury on Lake Rosseau 2+ Bedroom Cottage with Boathouse. Welcome to your Muskoka escape on the crystal-clear shores of Lake Rosseau. This rare 1.2-acre property features 336 feet of private waterfront and offers exceptional possibilities whether you're seeking a turnkey retreat or a prime site for your custom waterfront estate. The 2-bedroom, 2.5-bathroom cottage combines timeless Muskoka character with modern comforts. An open-concept layout, expansive windows, and a well-designed kitchen create a warm and inviting space with breathtaking lake views. A detached garage and workshop provide ample storage, while a fully automatic backup generator ensures peace of mind year-round. A paved pathway winds down to the shoreline where a 2-slip boathouse with boat lift awaits, offering both convenience and direct access to the lake. With its level lot, deep water, and sandy entry points, this property delivers the best of Muskoka living.Highlights:336 ft. of private Lake Rosseau shoreline1.2-acre level lot with mature trees2-bedroom, 2.5-bathroom cottage full of charm and comfort2-slip boathouse with boat lift, Detached garage & workshop Fully automatic backup generator ,Paved drive and walkway to the waterfront Redevelopment potential. Opportunities of this caliber are seldom available on Lake Rosseau. Whether enjoyed as is or transformed into a luxury estate, this remarkable property is one you wont want to miss. (id:56591)
Royal LePage Lakes Of Muskoka Realty
234 Lake Dalrymple Road
Kawartha Lakes, Ontario
Welcome to 234 Lake Dalrymple Road on highly sought after Lower Lake Dalrymple. This charming bungalow sits on over a half acre of land fronting on the lake and backing onto the Carden Alvar Nature Reserve. Open concept country style kitchen with granite countertops a stylish backsplash and ceramic tile flooring that flows into the spacious living room with wood floors and rock work complimenting the appealing woodstove. Two sizable bedrooms offer all you need with wood floors and fresh paint. Very appealing four piece bath with soaker tub and all modern finishes. Full basement with full height ceilings, has a ton of potential and is partially finished to the exterior walls. Whether you are watching the sunsets from your front deck or star gazing from the hot tub you will find all that you are looking for with waterfront living at its finest. Don't miss your chance on this one they just don't come available often. (id:56591)
Century 21 B.j. Roth Realty Ltd.
#p1 - 13 Southline Avenue
Huron-Kinloss, Ontario
Welcome to #1 Pond Road at beautiful Fisherman's Cove Tent & Trailer Park Resort. Located a few minutes off Highway #9, short drive from Kincardine and Walkerton and next to Black Horse Golf and Country Club. This 2016 3 bed 1 bath fully furnished Northlander Reflection model is move in ready. Upon entering you will come upon a 4-piece bath and primary bedroom with queen bed, which then leads to an open concept kitchen dining and living room. Past the living room are 2 bedrooms both housing bunk beds. Off the dining area patio doors open to a spacious 10x36 deck to house outdoor furniture and BBQ. This corner lot offers plenty of green space and also contains a firepit for nighttime relaxation and newer garden shed which provides plenty of storage space. Note the extra large double wide concrete driveway which will house 4 cars. Land lease is currently monthly but can be locked in for longer term. Don't miss your opportunity to live in an exclusive resort community. (id:56591)
Royal LePage Exchange Realty Co.
226 Ogimah Road
Native Leased Lands, Ontario
Imagine owning this 3-bedroom cottage near the Sauble River, just minutes from Sauble Beach, where peaceful riverfront living meets endless outdoor adventure. Step inside and discover a charming riverside escape designed for both relaxation and recreation. Nestled in a quiet community along the Sauble River, this fully winterized cottage offers the comforts of year-round living with easy access to the best of Grey Bruce. With river access points just steps away, you can launch a kayak or canoe for a morning paddle, cool off with a swim, or spend the day exploring Lake Huron. The welcoming front deck, complete with two retractable awnings, sets the stage for quiet afternoons watching the water or gathering with friends. At sunset, stroll to the end of the road for sweeping views over the river, or bike to nearby Sauble Falls to hike the trails and soak in natures tranquility. Inside, the cottage features three cozy bedrooms, a dedicated laundry area, and all the amenities you need for four-season comfort - perfect for summer escapes or cozy winter weekends. Just minutes from Sauble Beach, you'll enjoy easy access to dining, shopping, and the lively summer atmosphere, while always having a private retreat to call your own. This rare 3-bedroom cottage near the Sauble River is a true year-round getaway. (id:56591)
Keller Williams Realty Centres
524 Poplar Place
Centre Wellington, Ontario
Nestled in the all-season section of Maple Leaf Acres Park, this cozy 2-bedroom, 1-bathroom residence offers a peaceful lifestyle with year-round park amenities. Step inside to find a welcoming living area with a beautiful fireplace and a kitchen updated with fresh flooring in 2024, pairing beautifully with recent flooring throughout the home (last 5 years) to create a modern yet inviting ambiance. The bathroom features a lovely skylight, filling the space with natural light and enhancing your daily routine. Both bedrooms provide comfort and tranquility, with thoughtful details like bright windows (replaced within the last 10 years) and ample closet space. Outside, the property includes a versatile shed equipped with hydro, ideal for storage or a workspace. Enjoy year-round efficiency with rental propane tanks, with the sellers 2023 propane costs totaling $1,260. The homes 2014 roof and additional features, such as a remote-controlled fireplace, reflect careful upkeep and comfort. Maple Leaf Acres offers two recreational centers, an outdoor swimming pool, a gated playground, and a sports field. Residents enjoy access to an indoor pool, hot tub, baseball diamond, and a take-out restaurant. The park provides lovely walking trails, a community garden, and even a boat launch onto Belwood Lake. Electric golf carts are permitted, making it easy to explore the grounds. Roads and common areas are maintained year-round, with active participation in local recycling programs. Surrounded by a close-knit community, this property offers easy access to the park's extensive amenities perfect for relaxed, all-season living. (id:56591)
Real Broker Ontario Ltd.
9 Osprey Way
Georgian Bay, Ontario
Direct waterfront property on Georgian Bay, full year round road access and year round 4 season renovated home. 220' waterfront with 2.2 acres. Large rocky outcroppings, large pine trees, and a due west facing lot (sunsets most nights). Oversized double car garage with a master suite on top (700 sq ft). Large post and beam Muskoka room with 14 foot ceilings (cathedral). Kitchen has granite counter tops, two sinks, and stainless appliances. Spacious dining area leads into good sized living room and generous foyer. Hardwood throughout and a fully finished 900 sq foot lower level, with two more bedrooms, 4 pc bathroom and large rec room. There is also a large detached workshop/garage, with a oversized garage door, finished storage areas, and workspace. The lot is level, with large rock outcroppings on the south side. Several decks and patios all face the lake, and an elevated hot tub to watch the world go by in. Excellent fishing is right at your doorstep and loads of wildlife to watch always ( deer, eagles, otters, beaver, osprey, swans, and all different kinds of other water birds. (id:56591)
Engel & Volkers Toronto Central
105 - 8 Christopher Court
Guelph, Ontario
Welcome to this beautifully maintained 2 bed, 2 full bathroom main-floor condo featuring a desirable open-concept layout and fresh paint throughout. With easy access on the first floor, this bright and inviting home offers a functional flow ideal for both everyday living and entertaining. The living space includes a generous dining area with room for a full sized table and chairs, perfect for hosting family and friends. The kitchen seamlessly connects to the dining and living areas creating a warm, welcoming atmosphere. Enjoy the privacy of the primary bedroom with full ensuite bathroom and large walk-in closet, while the second bedroom and additional full bath provide comfort and convenience for guests or family. Step outside to your own private patio, great for morning coffee or relaxing evenings. Additional highlights include in-suite laundry, storage locker, hot water tank 2024. Conveniently located near the Stone Road Mall, public transit, and parks, this low-maintenance, move-in ready condo is perfect for every day living and entertaining! (id:56591)
Keller Williams Home Group Realty
1889 South Horn Lake Road
Magnetawan, Ontario
Located on the shores of desirable Horn Lake, within a short drive of the village of Burks Falls, this spacious home offers a fresh slate ready for your own personal ideas and design to make this the perfect lakeside home or cottage. As you step inside, a Muskoka room immediately welcomes you offering a place to hang your hat and perhaps a lovely seating area for morning coffee. Custom trim, cabinetry and doors are prominent throughout this beautiful home. High ceilings complement a generous living area featuring a wood stove, and a walk out onto a large deck spanning the entire length of the home. Entering the kitchen/dinning area you will notice the custom cabinetry with ample storage, the adjoining pantry, the walk out to the deck and lots of space for meals with family and friends.The large primary bedroom not only takes advantage of the lake views with an additional walk out to the deck but also has a 3 pc ensuite as well as a walk in closet. There is a second bedroom and an office situated on the main level as well as a central 3 pc bathroom with a hybrid walk in tub.The lower level offers a billiards room and a media room, both with walk outs plus a 3rd bedroom. A 3 pc bathroom is strategically located by an entrance from the patio leading down to the waterfront. Laundry, storage and utility rooms are located on the lower level.Other features include in floor radiant heat throughout, a heated 2 car garage, steel shake roof and Generac power backup. (id:56591)
RE/MAX Parry Sound Muskoka Realty Ltd
110 - 796468 Grey 19 Road
Blue Mountains, Ontario
This TURN KEY fully furnished chalet loft suite currently enrolled in the Vacasa/Casago rental program to generate rental income when not in use, it's a win-win! This sunlit chalet just a minute's walk from the ski slopes & pool. Close to Georgian Bay, hiking trails and Collingwood. Cozy abode sleeps up to 6 guests and boasts an open-plan living and dining area alongside a full kitchen. Enjoy the community amenities such as the 2 hot tubs, summer heated swimming pool, tennis/pickleball courts, snow removal service right to the door, Rogers Ignite TV and internet, coin operated laundry. Included in condo fees - water, sewer, exterior building maintenance. Located close to the restaurant, pool and gateway to North lift at ski hill (id:56591)
Century 21 Millennium Inc.
24 Beechlawn Boulevard
Guelph, Ontario
Nestled in The Village by the Arboretum, 24 Beechlawn Boulevard is a perfectly located home with close proximity to all village amenities. The front yard features vibrant flora that complements the classic brick facade of the house. Inside, the main floor is completely carpet-free with an open and spacious layout and large windows that stream an abundance of natural light, creating an airy ambiance. The kitchen stands as a focal point with granite countertops and ample cabinetry flowing into an inviting living area with oversized windows. The primary suite has an ensuite bathroom and a walk-in closet, and the additional bedrooms offer privacy and comfort. The location within The Village by the Arboretum community is remarkable, featuring an array of amenities such as walking trails, community centers, and social events. The meticulously maintained streets and common areas define the pride and camaraderie of this neighborhood. Book your private showing today. (id:56591)
Royal LePage Royal City Realty
L204-D2 - 1869 Muskoka 118 Highway W
Muskoka Lakes, Ontario
Experience seasonal living at Touchstone Resort on beautiful Lake Muskoka with 1/8th fractional ownership (6 weeks of the year, plus a bonus week every other year) in this exceptional studio-style unit. This open-concept suite features a fully equipped kitchen, a spacious balcony, and a Muskoka Room with a cozy fireplace, all offering stunning views of the lake. Located in the Main Lodge, youll enjoy convenient access to resort amenities, including an infinity pool, private beach, spa, and fitness center. Spend your days kayaking, playing tennis or volleyball, relaxing by the fire pits, exploring nature trails, or cruising Lake Muskoka. Dine at the Touchstone Grill Restaurant and take advantage of nearby town amenities in Port Carling and Bracebridge. Golf enthusiasts will love the proximity to Kirrie Glen Golf Course, located just across the street. Embrace the cottage lifestyle without the hassle of maintenance. This unit follows a Monday-Monday schedule and is not pet-friendly. (id:56591)
Bracebridge Realty
504760 Grey Road 1
Georgian Bluffs, Ontario
PERFECT BLEND OF NATURE AND CONVENIENCE!! This newly built 3 bed, 2 bath bungalow is nestled in the trees and offers an abundance of windows to showcase mother nature! This home is laid out in such a way that the primary bedroom with walk-in closet and 3 pc ensuite is on one side of the house and the 2 large guest rooms and full bath on the other. In the center is the open concept kitchen/dining and living room. The kitchen offers new stainless steel applaiances and island. The dining room allows easy access through sliding doors to the large deck and backyard with BBQ area, fire pit and more. The living room allows you to entertain and interact with guests from any of these rooms, all while feeling like you are in the middle of the forrest. Located in the very desirable area of Grey Rd 1, just 25 minutes to Owen Sound and 20 mintues to Wiarton. You are beside Greystone Trails for hiking, 2 minutes to Centennial waterfront Park and 5 minutes from the Bruce Caves. Whether a retired couple, a family or an investor, this property is worth a look! CLICK ON MULTIMEDIA FOR AN INTERACTIVE EXPERIENCE!! (id:56591)
Sutton-Sound Realty
84 Captain Estates Road
Whitestone, Ontario
DESIRABLE WHITESTONE LAKE! YEAR ROUND WATERFRONT COTTAGE RETREAT or HOME! Enhance your investment with Permitted Cottage Rental Opportunity! Nestled at the end of the road with year round access. Lake house features open concept design w Cozy airtight wood stove, Main floor primary bedroom + 2 generous sized bedrooms in the walkout basement, Bright Updated kitchen, Great room features wall of windows to enjoy stunning lake views, Walk to to huge deck, Forced air furnace + heat pump w air conditioning, Family & guests will enjoy the Pine enhanced Bunkie with loft 16' x 12'.4", Handy Workshop 20' x 20',Shed for the toys 12' x 10'6", Private road maintained year round by a excellent road association, 95 ft of shoreline, 0.64 Acres w excellent privacy, Great swimming from your private dock, Miles of boating & fishing enjoyment, Drive or Boat into Dunchurch for amenities, Community Centre, Nurses station, Liquor Store, Just 25 mins to Parry Sound, Easy direct HWY access to GTA, This Whitestone Lake Gem Awaits! (id:56591)
RE/MAX Parry Sound Muskoka Realty Ltd
19980 Georgian Bay Shore
Georgian Bay, Ontario
This property is truly a private paradise on the clear waters of Georgian Bay, where 20 spectacular acres of trees, granite and over 1700 feet of waterfront await your arrival. This exceptional 2 1/2 storey, 5-bedroom, 4-bathroom post and beam cottage offers the perfect blend of rustic charm and modern comfort, creating an unforgettable lakeside sanctuary. Your adventure begins with a scenic 15-20 minute boat ride from Honey Harbour Marinas, delivering you to this secluded haven near the Musquash River Mouth. Enjoy the convenience of multiple docking systems and a floating double wet boathouse. The granite shore deck near the sandy beach area creates an elegant transition to the property. Landscaping combines crushed granite pathways with natural exposed rock formations creating stunning visual interest. Glass railings grace the expansive decks, providing unobstructed views and a louvered pergola system on the upper deck allows you to curate your outdoor experience. The main floor has a primary bedroom with ensuite, complemented by a convenient 2-piece bathroom and generous storage areas. The heart of the home features an open concept kitchen/dining area with spacious living room and a cozy wood-burning fireplace. A secondary sitting room provides additional gathering space for quiet moments. The walkout basement level transforms into an entertainer's dream with two additional bedrooms, bathroom facilities with separate shower, and a games room featuring its own wood-burning fireplace. The sunroom offers breathtaking water views and serves as the perfect morning coffee spot. A charming bunkie provides additional guest accommodation or serves as a peaceful retreat space. The western exposure ensures spectacular sunsets that paint the sky each evening, creating magical moments that will become treasured family memories. This remarkable waterfront estate offers the ultimate Georgian Bay experience, where natural beauty meets thoughtful design in perfect harmony. (id:56591)
RE/MAX By The Bay Brokerage
