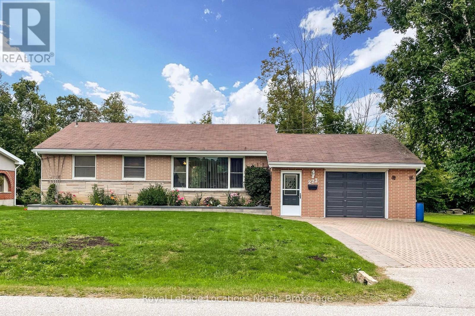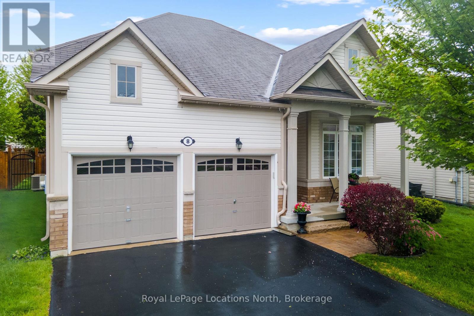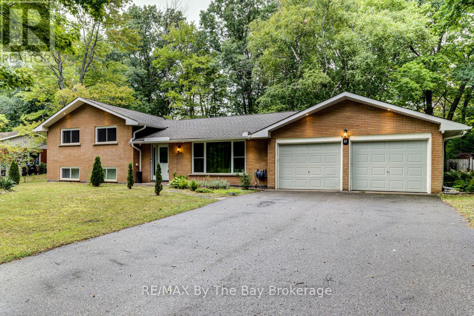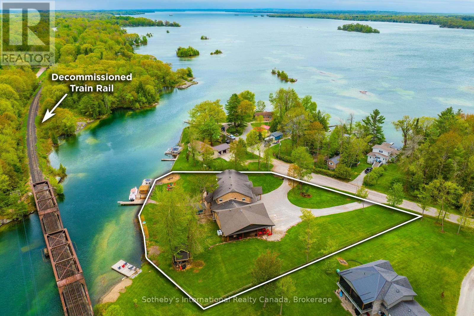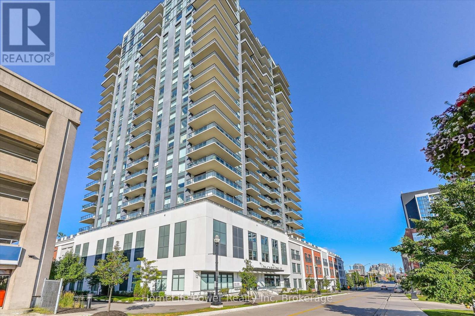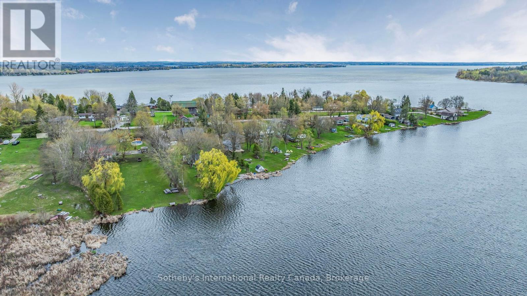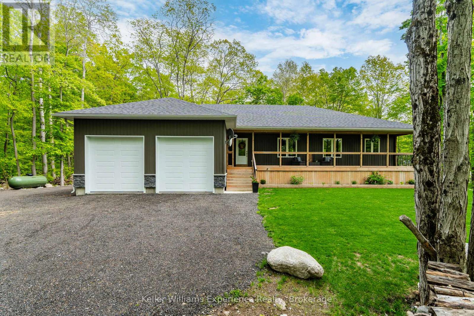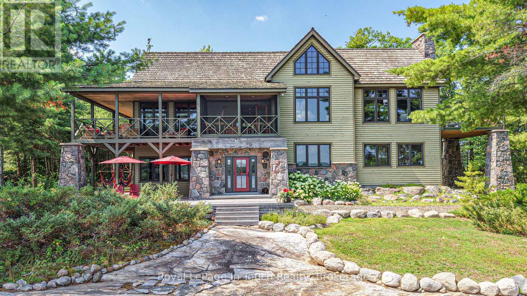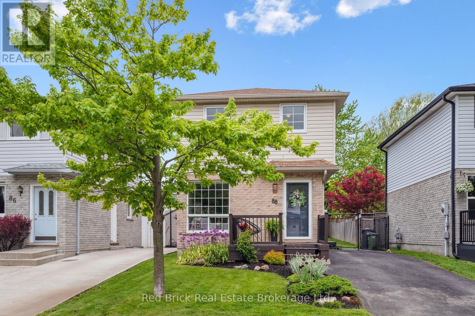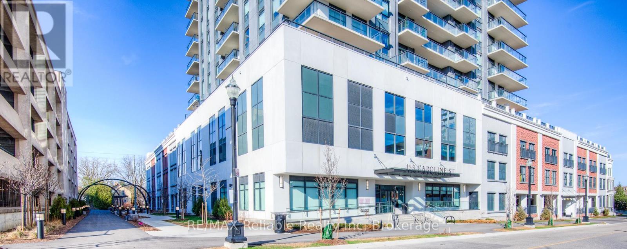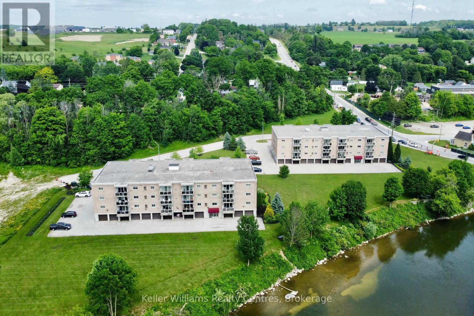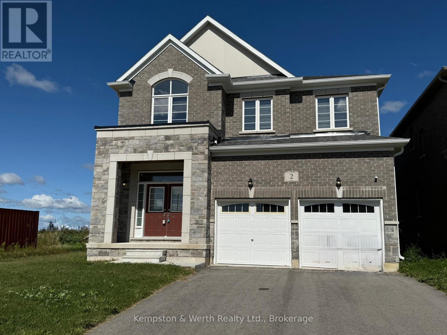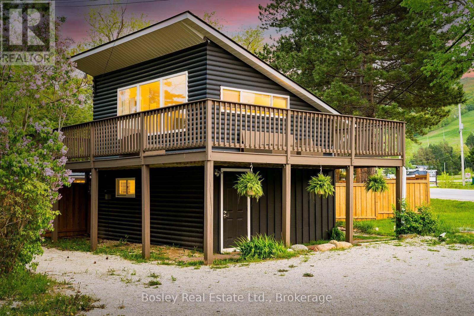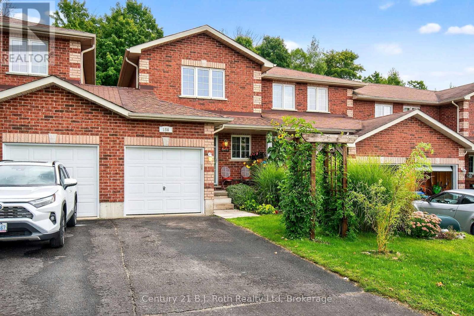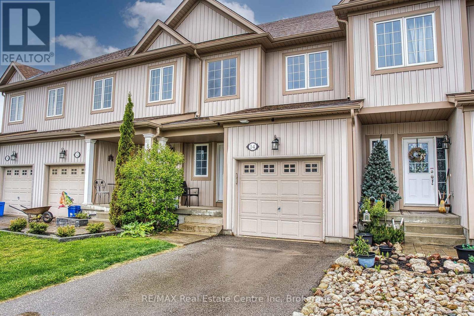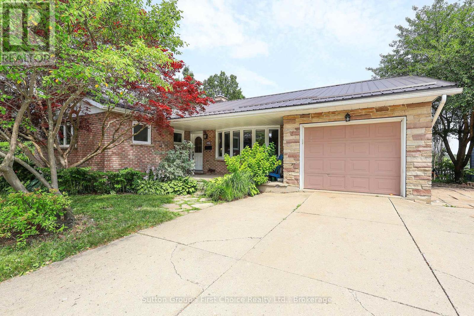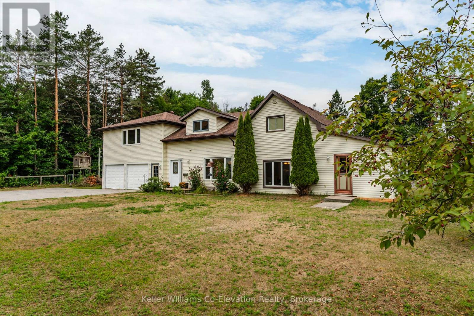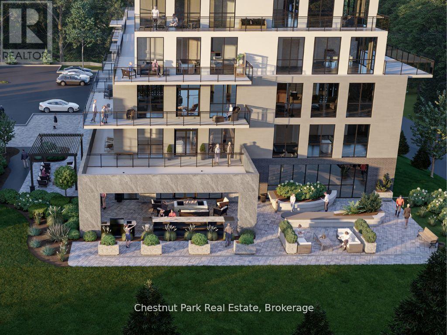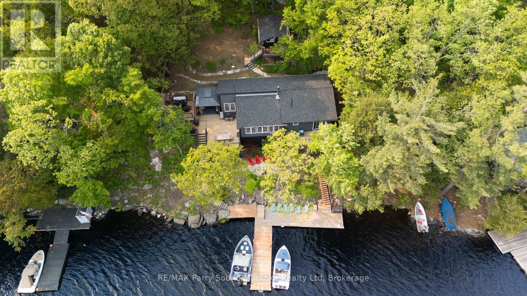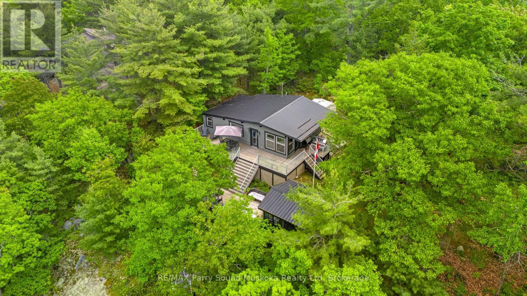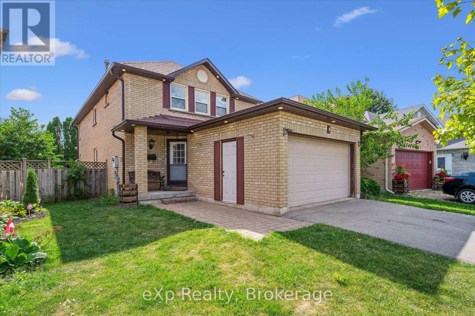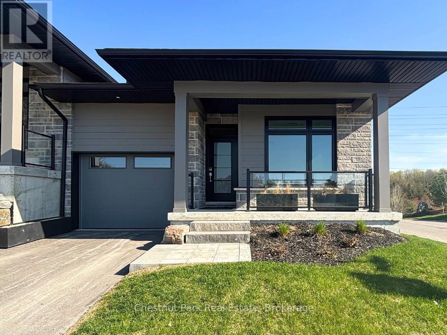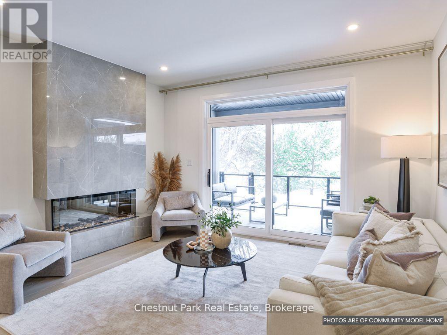223 Pearson Street
Meaford, Ontario
Well cared for traditional 2 bedroom bungalow on a great street, close to the Golf Course, Hospital and to Downtown shops and restaurants. Hardwood floors in the living and dining rooms, main floor laundry and updated 4pc bathroom. Newer rear deck overlooking perennial gardens is perfect for entertaining. Full basement with 2 piece bathroom, large family room and opportunity for a third bedroom and bathroom. Outside, two storage sheds to store all of your outdoor equipment. An oversized attached garage with inside entry from the foyer is a bonus. A great home to start your family or enjoy your retirement. (id:56591)
Royal LePage Locations North
8 Broadpoint Street
Wasaga Beach, Ontario
8 Broadpoint St is a 3 bedroom raised bungalow tucked away on a quiet street in Wasaga Beach with a bright, open concept layout welcoming you with a spacious kitchen featuring tile flooring, stainless steel appliances with gas stove and dining area. Hardwood flooring is featured from the livingroom to bedrooms with the primary bedroom having the bonus of a semi-ensuite. Enjoy your winters by the cozy gas fireplace in the living room and in the summer enjoy the landscaped backyard from the sliding door off the living room to your back deck for BBQing to your lower level patio to sitting back and relaxing. The property also features a paved driveway with room for 4 cars and another 2 in the garage, with access into the home. Thoughtfully designed and move-in ready, this home delivers comfortable indoor/outdoor living just minutes to the beach, trails, shopping, Marlwood Golf Course and all the amenities Wasaga Beach has to offer. (id:56591)
Royal LePage Locations North
63 Rodrium Road
Wasaga Beach, Ontario
Discover refined living in this meticulously upgraded 4-bedroom home, set on a nearly half-acre, mature tree-lined lot in one of Wasaga's most coveted neighborhoods. This residence combines space, privacy, and convenience, showcasing a significant investment in luxury and craftsmanship. Recent upgrades from 2021-2025 include: 1. an updated electrical system (2025) with new panel, breakers, and ESA-certified inspection; 2. a new high-efficiency hot water heater; 3. a complete exterior waterproofing system with full home wrap and weeping tile for preventative maintenance; 4. an oversized gutter system throughout the home; 5. two fully remodeled spa-inspired bathrooms with oversized tubs, heated floors, floor-to-ceiling imported tile, and barrier-free showers; 6. new drywall and smooth ceilings with the removal of popcorn finishes; 7. new door frames, baseboards, and trim throughout; 8. a premium top-of-the-line washer and dryer; 9. a new roof with shingles, plywood, and ridge vent system; 10. an epoxy floor system and new storage room in the basement; 11. a professionally installed security system with complete perimeter camera coverage; 12. pot lights throughout the interior along with a full exterior lighting system; 13. a Wi-Fi connected irrigation system for effortless lawn and garden care and;14. new engineered hardwood flooring throughout, creating a modern, stylish, and highly functional living environment. Located in a prime Wasaga neighborhood, this home offers tranquility with the convenience of nearby shopping, restaurants, and beaches. From spa-like bathrooms to advanced home systems, every detail highlights a commitment to exceptional living. Don't miss the opportunity to own this extraordinary home. (id:56591)
RE/MAX By The Bay Brokerage
7583 Oak Point Road
Ramara, Ontario
BRAND NEW MODERN WINDOWS & FRONT DOOR recently installed - $100K in upgrades since last listed! DECOMMISSIONED Train Bridge! Experience luxury lakeside living at Oak Point Estate, nestled on a serene inlet of the Trent-Severn Waterway with peaceful views of Lake Couchiching from your private dock. This 4,500+ sqft, 5-bed, 3-bath home sits on over an acre of manicured land at the end of a quiet cul-de-sac just minutes from downtown Washago. Enjoy the charm of Washago's rail history with a decommissioned train bridge, no noise, just character. Inside, the open-concept layout features acacia hardwood, granite accents, skylights, and a custom spiral staircase. The chef's kitchen includes built-in appliances, a 10-seat island, and direct access to a pro BBQ area and expansive dining decks. Additional features include heated bathroom floors, upper-level laundry, in-law suite potential, GenerLink backup, and a radiant-heated garage. Outdoors, find a 9-car garage, 14x50 carport, stamped concrete porch, granite firepit, screened Muskoka room, hot tub gazebo, and a heated/connected treehouse bunkie with a loft. Down by the water: a 66 dock with power/water, swim-up seating, sandy beach entry, and deep water mooring, plus a tiki bar, and granite pathways. Ideal for year-round luxury living or an elevated weekend retreat just 5 mins to Hwy 11 and 90 mins to the GTA. This absolutely gorgeous home will blow you away the minute you drive up - don't hesitate, make your appointment to see this masterpiece today! (id:56591)
Sotheby's International Realty Canada
603 - 155 Caroline Street S
Waterloo, Ontario
Luxurious 1-Bedroom Condo in the Heart of Uptown Waterloo. Discover suite 603 at the prestigious Caroline Street Private Residences, perfectly situated in Uptown Waterloo. This bright, southeast-facing unit offers stunning views of the Bauer District and places you just steps from everything your condo lifestyle demands. From the moment you enter, the attention to detail is evident. This owner-occupied condo is in pristine condition and boasts an upgraded kitchen with granite countertops, a large island ample base cabinets, a white subway tile backsplash, and stainless steel appliances. Engineered hardwood flooring flows seamlessly through the open-concept kitchen and living area, creating a warm and inviting space perfect for relaxing or entertaining. Step out onto your private balcony to enjoy city views. The bathroom features ceramic tile flooring and a surround-tiled tub, while convenience is enhanced with in-suite laundry, one underground parking space (#64 on P1), and a locker (#99 on P1). Residents enjoy a full suite of amenities including a concierge, fitness centre, guest suite, massive outdoor terrace with BBQs and a putting green, and a media room. Everything you need is within easy reach: grocery stores like Vincenzos, upscale restaurants, bakeries, public transit including the LRT, Waterloo Park, and Waterloo Square. Don't miss this opportunity, schedule your private showing today! (id:56591)
Homelife Power Realty Inc
266 Port Hoover Road
Kawartha Lakes, Ontario
Affordable waterfront living within commuting distance to the GTA! Your year-round lakeside getaway provides stunning views of direct westerly sunsets. Fish for your dinner in the morning and cook it on the backyard firepit at night. The lower level walk-out basement has just had a Major Professional Waterproofing Contract recently completed. The interior waterproofing of the lower level comes with a 100% Lifetime Guarantee of the house that is transferrable to any owner now, or in the future. It also includes a new State of the Art, whisper quiet, 3 in 1 sump pump with battery back up. The new sump pump comes with a 5 year warranty and 3 years of a Maintenance Contract. This year-round home with a classic white picket fence and circular drive is set back from the road on a quiet dead end street. A highly desirable extra large insulated and heated garage that also offers A/C has space for 2 cars. However, its extra special appeal is the magnificent man-woman cave aspect complete with a ceiling projector and sliding glass patio doors to a large water view deck. A newly renovated kitchen in the main house offers modern finishes, sleek counter tops and stainless steel appliances. This area also offers space for a settee and a segregated wine bar area or work space. The renovated bathroom offers a clean, crisp design further adding to the allure of 'move in ready'. An expansive living room and sunroom both with pot lights and large bay windows, are brimming with natural light and panoramic views of the water. Perfect for catching a swan sighting! With the possible addition of new dock/s, this property offers much to those with a keen eye looking to add extra value and lifestyle - and the call of a loon! (id:56591)
Sotheby's International Realty Canada
27 Meadows Avenue
Tay, Ontario
Tucked away on a serene, 1.4 acre wooded lot with private trails, this custom built 3+2 bedroom, 3 bathroom home offers the perfect blend of luxury, comfort, and nature. Built in 2019, the open concept design features a bright, high-end kitchen with vaulted ceilings and seamless flow into the dining and living areas. Step out from the dining room or the primary suite onto a spacious back deck that overlooks your peaceful, tree-lined backyard. The primary bedroom offers an ensuite, a walk-in closet, and direct access to the deckyour own private escape. Beautiful oak hardwood floors run throughout the main level, with durable luxury vinyl flooring on the lower level. The fully finished walkout basement with in-floor heating opens to a lower deck and backyard area, ideal for entertaining or simply enjoying the tranquility of the surrounding nature. A heated, oversized double car garage (over 950sqft) includes a storage loft and additional access from the rear garage door. Come experience the privacy, space, and beauty this home has to offer! (id:56591)
Keller Williams Experience Realty
4 Is 2075 Arthur Island, Georgian Bay
Georgian Bay, Ontario
Prepare to escape to your 3.5 acre getaway on Arthur Island with a 3000 sq ft cottage plus a bunky in the heart of Cognashene. This idyllic property offers a sheltered bay and sunrises to its east and gorgeous sunsets to the west from its private point. Boats and divers can enjoy deep water from the dock or little swimmers can stroll in from the beautiful sandy beach. The peninsula property boasts 912 ft of shoreline with a mix of smooth rock, granite boulders and sand crescent beaches, as well as paths that wind along the shoreline and through forest, connecting destinations. The impressive 4 bedroom, 3.5 bath timber frame main cottage has been meticulously maintained and beautifully updated. Complete with primary bedrooms on both the upper and lower levels and a full ICF foundation basement, this is cottaging at its finest! It offers over 1500 sq ft of outdoor living space with covered porches on both levels, 2 screened in rooms, and a second story deck - all perfect for entertaining, relaxing or soaking in the view. A 420 sq ft, 1 bedroom bunkie is great for weekend guests, complete with its own living area, bathroom, and covered porch. The 40' x 39', F-shaped dock with deep water mooring provides tons of space for water craft and toys as well as a generous seating area to soak in sunny days near the water. Just 15 mins from most Honey Harbour marinas, this property that checks all the boxes is worth the trip. You may fall in love on the boat ride there (id:56591)
Royal LePage In Touch Realty
88 Watt Street
Guelph, Ontario
BEAT THE HEAT and BE THE COOLEST FAMILY ON THE STREET....with a 12' x 24' above-ground, heated pool for all to enjoy! This super sweet, 3-bedroom home is now one of the 'coolest' homes on the market. Nestled in a family-friendly neighbourhood in Guelph's popular east-side, this charming home is packed with value and is the perfect place to call home. From the moment you arrive, you'll love the great curb appeal, a neatly landscaped, low-maintenance yard and a paved driveway for two cars. The extra-deep lot creates plenty of room for relaxation and play with lots of room for the pool, deck, shed and play space. Step inside to discover a home that is as cozy as it is inviting. Thoughtfully laid out and lovingly maintained, every inch exudes personality and warmth. New roof 2025! Whether you are a first-time buyer, young family or downsizing, this home is sure to check all your boxes. Don't let this be the one that got away! (id:56591)
Red Brick Real Estate Brokerage Ltd.
1706 - 155 Caroline Street S
Waterloo, Ontario
This ONE BEDROOM + DEN offers that extra space and functionality you need to make this your perfect turnkey unit! Welcome to 155 Caroline St S, one of Uptown Waterloo's most sought after locations. Steps to Vincenzos and Bauer Kitchen, this walkable location is 10/10. This upscale building offers many conveniences directly on site, including a concierge, gym, 4th floor terrace with golf putting green, large party room, and overnight suites for your guests. Unit 1706 offers expansive views of the city, where you'll enjoy the views all year round. This ONE BEDROOM + DEN offers that extra space and functionality you need to make this your perfect turnkey unit. The soaring ceilings, tons of natural light, open concept layout, underground parking and picturesque patio are some of my favourite features of this unit. Excellent value for one of the most spacious 1-bed layouts. You have to see this unit and the building amenities to fully appreciate why 155 Caroline St S is different from the rest. Contact your Realtor to schedule your showing! (id:56591)
RE/MAX Reliable Realty Inc
391323 18th Line
East Garafraxa, Ontario
This magnificent custom built Bungalow with attached 3 car garage sits on over 2 acres. This impressive stone & brick home is showcasing exceptional attention to detail & quality finishes throughout. The home has 3230 sq. feet of finished space. The heart of the home is Bright & Spacious with open concept living room with fireplace, dining room & kitchen with lots of cabinetry, a large island & walk in pantry. The patio doors from the dining room lead out to the deck. The main floor has 3 large bedrooms. The primary bedroom features a walk in closet & the ensuite is a sanctuary of luxury with heated floors a walk in shower & soaker tub. The other 2 bedrooms could be used as a in law suite or teenager private space with 1 bedroom, full bath with heated floors and living room with fireplace. The basement boasts 9' ceilings, in floor heat, 2 bedrooms, a 3 piece bath, laundry room, utility room, recreation room & Bright family room with walk out to your own private oasis with a heated inground pool, patio & hot tub for lounging and entertaining. Whether you're hosting gatherings or enjoying peaceful moments this outdoor space will surely please. Despite the serene setting, this property is only 5 minutes away from essential conveniences. Your dream home awaits! (id:56591)
RE/MAX Grey Bruce Realty Inc.
307 - 85 William Street N
Brockton, Ontario
Spacious condo with garage parking & modern upgrades! Enjoy life by the river in this beautifully updated 2-bedroom, 2-bathroom condo, nestled on landscaped grounds with serene water views. Located just minutes from downtown, walking trails, and the Rotary Park, this home offers the perfect balance of nature and convenience. Relax on your private balcony overlooking mature trees, or take your lunch to one of the picnic tables along the riverfront. Inside, you'll find 2 sizable bedrooms and 1.5 baths. The fully renovated main bathroom features a stunning tiled glass shower and quartz countertops. The kitchen comes fully equipped with all appliances included, including a 2024 washer and dryer down the hall in your utility space. Whether you're downsizing or seeking a peaceful, low-maintenance lifestyle close to it all, this condo is a must-see. (id:56591)
Keller Williams Realty Centres
2 Mackenzie Street
Southgate, Ontario
Welcome to your dream home nestled in the charming town of Dundalk. This exquisite two story residence was built in 2023 and exudes modern elegance, comfort and the perfect blend of functionality. Stepping inside, you'll find an inviting open concept layout on the mail floor accentuated by hardwood flooring that flows seamlessly through out the living areas. The spacious living room features large windows that flood the space with natural light, adjacent to the living room is the family room with gas fire place and full kitchen that is perfect for those who enjoy cooking. On the second floor you will find four spacious bedrooms each boasting there own private ensuite bathroom. This thoughtful layout ensure privacy and convenience for family or guests. This home is complete with a finished walk out basement and offers so much space for your growing family. This home in Dundalk is not just a house, it's a place where memories will be made. (id:56591)
Kempston & Werth Realty Ltd.
102 Helen Street
Blue Mountains, Ontario
Ski in/ Ski out from your very own sanctuary in The Blue Mountains, walkable to Toronto Ski Club and the north end ski hills. This fully remodelled home is not to be missed. Enjoy cooking and entertaining in your kitchen with Quartz counters and centre island with seating. Cozy up to a wood burning fire in the spacious and light filled living room with breathtaking views of the ski hills. With all new appliances, new furnace and air conditioner, new vinyl flooring and fully updated bathrooms no detail has been spared. The backyard is an oasis with a brand new hot tub, deck, and fire pit, all situated to enjoy the vistas of the hill. Perfectly situated at the base of Blue Mountain, steps to Blue Mountain Village and close to beaches, golf and trails; Welcome Home! Excellent rental potential. (id:56591)
Bosley Real Estate Ltd.
156 Southwinds Crescent
Midland, Ontario
Welcome to this turn key beautifully updated townhome, surrounded by established perennial gardens and a private backyard view with hops climbing the fence. This home is attached only by the garage on one side, offering extra privacy with no neighbours behind with a partially fenced yard. Appliances new January 2025 and roof shingles new 2024. Inside, you'll find a bright and inviting layout with 2 bedrooms, 1 full bath, and 1 half bath. The unfinished lower level provides a laundry area, plenty of storage, and potential for future living space. A convenient man-door at the back of the garage makes yard work and equipment access simple. Recent updates include a modern kitchen, refreshed bathrooms, new flooring, and professionally painted 2025. An electric car plug-in is already in place for added convenience. Enjoy a welcoming community and a back patio perfect for relaxing while birds and hummingbirds visit. The front screen door allows natural light to flow throughout the main floor. Single-car garage, paved driveway, landscaped and move in ready. Quick closing available! (id:56591)
Century 21 B.j. Roth Realty Ltd
14 Sadler Street
Centre Wellington, Ontario
Welcome to 14 Sadler Street A Fully Finished Family Home in North Fergus. This beautifully maintained home offers comfort, functionality, and a fantastic location, perfect for families, first-time buyers and down sizers. Featuring 3 bedrooms, 4 bathrooms, and a fully fenced backyard, this move-in-ready home is finished from top to bottom. The main floor welcomes you with a 2-piece powder room and a bright, galley-style kitchen offering ample cupboard and counter space. Enjoy meals in the eat-in kitchen with sliding doors that open to a deck and private backyard ideal for entertaining or relaxing outdoors. Upstairs, you'll find a generous primary bedroom complete with a walk-in closet and 3-piece ensuite, along with two more well-sized bedrooms and a 4-piece main bath. The professionally finished basement adds even more living space with a large rec room, a modern 3-piece bathroom, and a convenient laundry area with room for storage. Additional features include a single car garage, all appliances included, and the home is situated directly across from a large park/playground. You're also just minutes from grocery stores, restaurants, schools, and all the amenities Fergus has to offer. Don't miss your chance to call this wonderful property home, book your showing today! (id:56591)
RE/MAX Real Estate Centre Inc
348 Devon Street
Stratford, Ontario
New Kitchen, Large Bedrooms, Basement Walkout, Upper Deck, Insulated Shop, Incredible Lot, Parkland and Golf Course View!!! Not a drive-by and private viewings only on this well built appealing home perched on higher elevation and overlooking serene greenery. This three plus one bedroom, three bathroom bungalow has an incredible private, peaceful and sprawling rear yard with fire pit area and heart shaped pond including a stand alone 18 x 28 'L' shaped functional workshop with 100 amp service and an additional 17 x 18 shed with loft providing plenty of extra space for hobbies and storage. The main floor offers a newly renovated kitchen with island and dining area leading to the lovely deck with gazebo overlooking your personal oasis in the city from up high. The living room with built in fireplace is open to the dining room and kitchen and has new attractive wood flooring. Three spacious bedrooms with good sized closets and one with ensuite, another bathroom and main floor laundry/mudroom/pantry with entry to garage are on this level. Downstairs the large rec room opens up directly to the backyard and also another bedroom, office/den, bathroom and cold cellar. The attached garage and concrete driveway offer parking for more than 5 cars and room for a large vehicle or trailer. This home is located in a mature neighbourhood close to shopping, restaurants and highway 7/8 access to K-W and Toronto and has a lot to offer. Private showings only - book through your REALTOR to view. (id:56591)
Sutton Group - First Choice Realty Ltd.
924 6 County Road S
Tiny, Ontario
Located Within the Quiet Hamlet of Wyevale, This Spacious 4 Bed, 2 Bath, Family Home is Well Set Back From the Road For Privacy While Being Ideally Located for a Quick Commute to Midland, Elmvale & Barrie. All Living Areas are Above Grade Totaling Approx. 1700. Sq.Ft. with the Exception of the Lower Level Rec Rm Area. This Home Exudes Character and the Spacious Eat-In Kitchen with Its Oversized Window & Beautiful View Serves as a Wonderful Place for Family & Friends to Congregate No Matter The Season. The Seller is in the Early Stages of Severing a Lot off of The Property Which Would Make The New Dimensions Approximately 150.5 x 189 (.65 Acre). Prior to Completion of the Severance to Create a New, 113.5 x 150.5 Vacant Lot on the North Side of the Property the Pool, Fence, and Any Other Structures on the Severed Lot Will Be Removed or Can be Moved to Another Location Within the New Lot Line. Interested in Purchasing the Entire Property? Don't Delay as it is Not Too Late to Stop the Severance Process. (id:56591)
Keller Williams Co-Elevation Realty
102 - 15 Pine Needle Way
Huntsville, Ontario
Presenting Edgewood Homes' latest offering, The Ridge at Highcrest, where modern, hassle-free living awaits. Suite 103, The Clover, exemplifies this with its open concept kitchen, living and dining room, ample storage, in-suite laundry, and a spacious bedroom with an en-suite bathroom and generous walk-in closet. The Clover features 721 SQFT, 1 bedroom, and 1 bathroom, with access to a private terrace and green space. Residents will also enjoy the amenities including a fitness centre, indoor and outdoor kitchen and dining areas, an outdoor terrace, and a resident's lounge. For a limited time, Edgewood Homes is offering early bird incentives to all buyers, which include a full suite of stainless steel appliances, washer and dryer, storage locker, one parking space, $0 assignment fees, and included development charges. The Ridge at Highcrest offers the ultimate blend of luxury, convenience, and the serenity of Muskoka living. Photos are artist's concepts. (id:56591)
Chestnut Park Real Estate
362 Healey Lake
The Archipelago, Ontario
Seller willing to negotiate. 3 bedroom, 2 bathroom Viceroy cedar sided cottage on the highly desirable Healey Lake. Current owners live here year-round. In the winter access the property by snowmobile trail. In the summer spring and fall access just a short boat ride away from a convenient boat launch or marina. South exposure for a day of fun in the sun.Multiple sitting areas. Unwind in the hot tub which is five years new, while enjoying Lake views. Open-concept living & dining room, w/sunken living room & ample windows.Laundry room. Master bedroom w/ en suite bathroom, separate deck for those serene mornings where you can enjoy your coffee. Full unfinished basement w/potential for extra living space. Premium UV filtration UV system.Wood-stove Heat pump offers versatile functionality, providing both heat & air conditioning as needed. Newly upgraded roof and fully insulated Bunkie in the last two years. New tool/garden shed with Power. Fire pump with 200 foot hose. Brand new back up generator. Property abuts crown land, immerse yourself in a full day of adventure amidst Mother Nature. Also included with your purchase is an18.5' Ebbtide Inboard/Outboard Bowrider & trailer, Skidoo, 1997 Skidoo Touring for 2 ppl & Pelican Tow Trailer, 14ft aluminum boat with 15hp mercury motor. The marina boat slip & designated car parking spot has been paid for this year. Starlink Internet wired to house and bunkie. Bell fibre estimated arrival late fall 2025. Click on the media arrow on the Realtor.ca page part way down for more info. (id:56591)
RE/MAX Parry Sound Muskoka Realty Ltd
109 Healey Lake
The Archipelago, Ontario
Cottage country gem on desirable Healey Lake, Archipelago Township.Fully updated, 3 bedroom,turn-key w/indoor & outdoor furniture included, just waiting for you to pack up your bags & move in to enjoy the summer.A rare opportunity to own a floating boat house w/metal roof, & dock.With it's western exposure, enjoy sun from approx. 11 am throughout the day & until sunset happy hour at the dock Enclosed 360-view gazebo w/metal roof, Murphy bed for guest overflow, sliding doors, deck & floor to ceiling to windows.A perfect area to enjoy evening dinners & game nights. Open concept 2 bedrooms cottage w/vaulted pine ceilings & metal roof.Tastefully decorated w/ plenty of natural light in each room.No worry vinyl plank flooring,child & pet friendly. Stackable washer/dryer, ceiling fans.Don't miss out while your cooking, the kitchen island sitting area is great for entertaining.Wake up w/a splash w/deep water off the dock. A convenient lift from the boathouse to the cottage to help carry groceries, supplies & luggage up to the cottage.The cottage is perched nicely on rock w/ some elevation giving spectacular views.Glass deck railings for unobstructed views.Cedar decking, soft under foot.Shed w/deck & potential for bunkie w/the same amazing view as the primary cottage.Open fire pit area & multiple sitting areas.This property abutts crown land for a walking/hiking as an added bonus.Crown land directly across the lake for extra adventure & privacy.A few minute boat ride from a full service marina, a public boat launch and government dock.Lake Association that hosts a yearly gathering for people all ages.A large enough lake for all your boating needs, swimming and exceptional fishing.Short drive to Mactier for amenities, shopping and restaurant.Consider a few minute boat ride over a long dirt road drive in.Docking slip is paid for the 2025 summer season w/a parking spot in front of the boat slip.You'll be even more pleasantly surprised by viewing this property in person! (id:56591)
RE/MAX Parry Sound Muskoka Realty Ltd
8 Lanercost Way
Brampton, Ontario
Welcome to your next home in the highly sought-after Heart Lake East neighbourhood of Brampton, a fantastic opportunity for families seeking space, comfort, and convenience. This warm and welcoming 4-bedroom, 4-bathroom home offers plenty of room for everyone, with generously sized bedrooms and a standout primary suite featuring a walk-in closet and a spa-like ensuite with a double sink vanity and large soaker tub. The kitchen is thoughtfully designed for both everyday living and entertaining, featuring a large island with built-in storage that also serves as a breakfast bar. You'll also find a formal dining room, a cozy sitting room, and a spacious family room all on the main level, creating multiple areas to gather and relax. The finished basement adds even more versatile living space, along with a beautifully renovated bathroom complete with an oversized walk-in shower. Ideally located near schools, shopping, transit, and all essential amenities, this is your chance to own a lovingly maintained home in one of Brampton's most desirable communities. Don't miss it! (id:56591)
Exp Realty
2 Black Spruce Street
Huntsville, Ontario
Welcome to 2 Black Spruce Street, now move-in ready, located in the coveted Highcrest transitional community. As part of Highcrest, Huntsville's hidden gem, 2 Black Spruce is a part of the active living community, conveniently located in-town, within walking distance of restaurants, shopping, and the gorgeous Muskoka landscape. Excitingly, residents of this community will soon have access to The Club at Highcrest amenities, including a fitness centre, indoor and outdoor kitchen and dining areas, an outdoor terrace, and a resident's lounge, adding even more value to this vibrant community. 2 Black Spruce offers two bedrooms and two baths, boasts high-quality standard features such as quartz counters, engineered hardwood flooring, and premium cabinetry, all of which add comfort and style. The covered private deck offers a tranquil retreat overlooking greenery, ensuring moments of relaxation and rejuvenation. Solid composite exterior siding, complemented with stone accents, wraps all the way around the home. Come and experience the perfect blend of luxury and comfort at 2 Black Spruce Street, constructed by Edgewood Homes. Taxes not yet assessed but estimated between $4,500 to $5,500. (id:56591)
Chestnut Park Real Estate
18 Pine Needle Way
Huntsville, Ontario
Welcome to the newest phase of bungalow towns along Pine Needle Way, located in the coveted Highcrest transitional community. As part of Highcrest, Huntsvilles hidden gem, 16 Pine Needle Way is part of the active living community, which is conveniently located in-town within walking distance from restaurants, shopping, and the gorgeous Muskoka landscape. Excitingly, residents of this community will soon have access to amenities at The Ridge, including a fitness centre, indoor and outdoor kitchen and dining areas, an outdoor terrace, and a resident's lounge, adding even more value to this vibrant community. 16 Pine Needle Way offers two bedrooms and two baths, an unfinished full basement with option to finish it, boasts high-quality upgrades such as quartz counters, engineered hardwood flooring, and premium cabinetry, all of which add comfort and style. The covered private deck, offers a tranquil retreat overlooking greenery, ensuring moments of relaxation and rejuvenation. Solid composite exterior siding complimented with stone accents wraps all the way around the home. With completion expected for Summer 2025, this exceptional property awaits its discerning owner to choose its finishes and upgrades. Come and experience the perfect blend of luxury and comfort at 16 Pine Needle Way, presented by Edgewood Homes. Taxes are not yet assessed but are estimated to be between $4500 and $5500 based on similar properties. (id:56591)
Chestnut Park Real Estate
