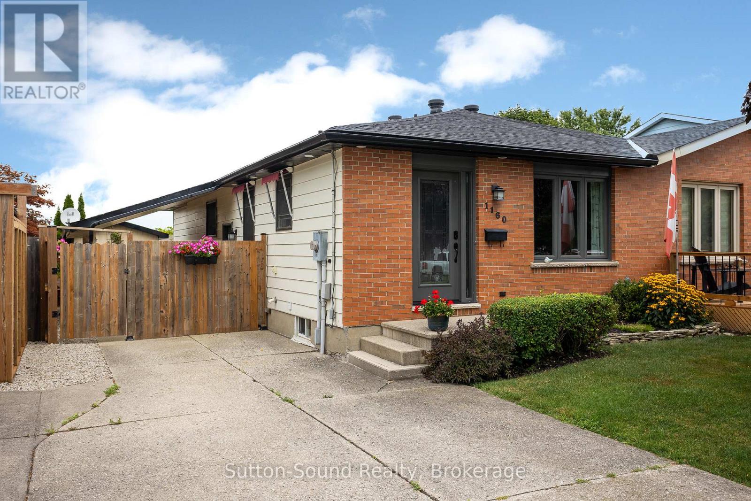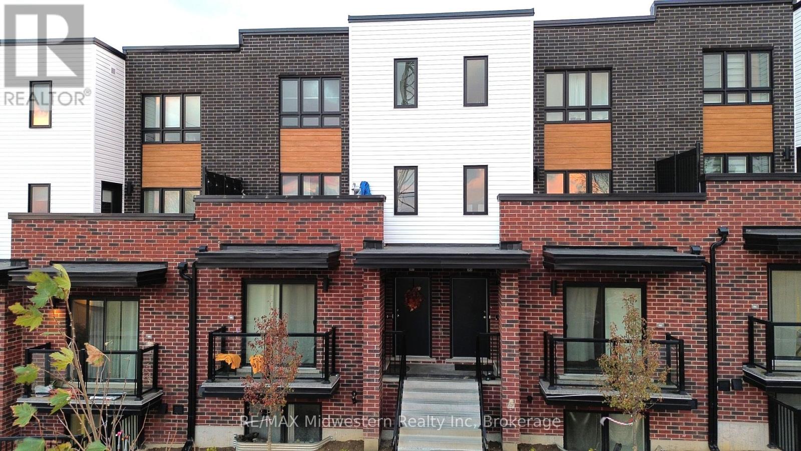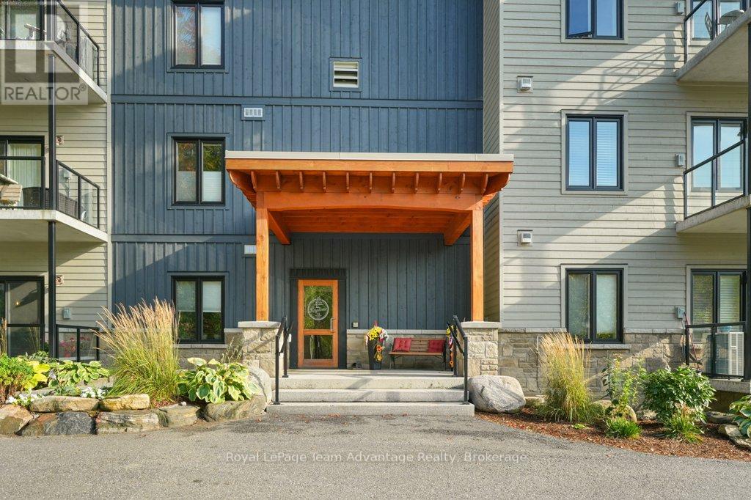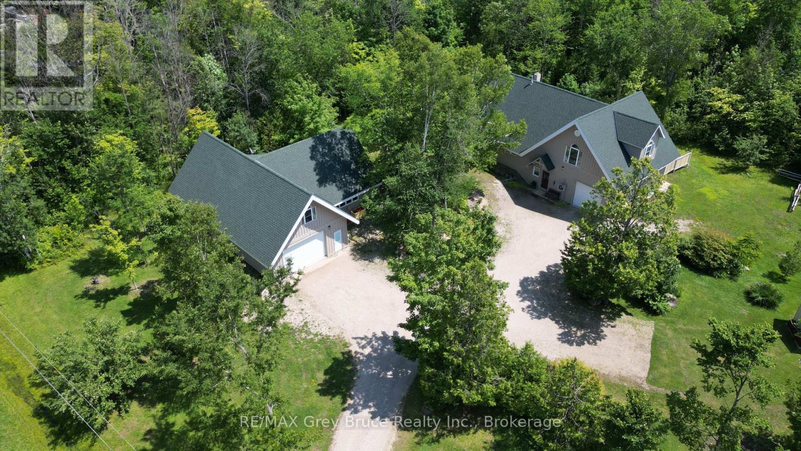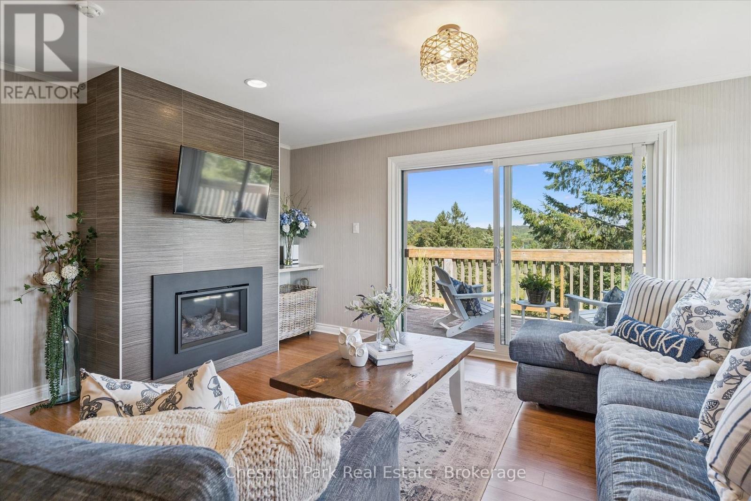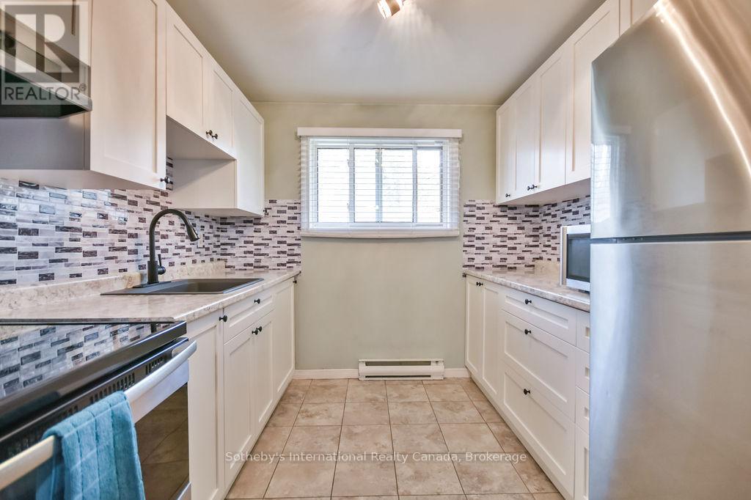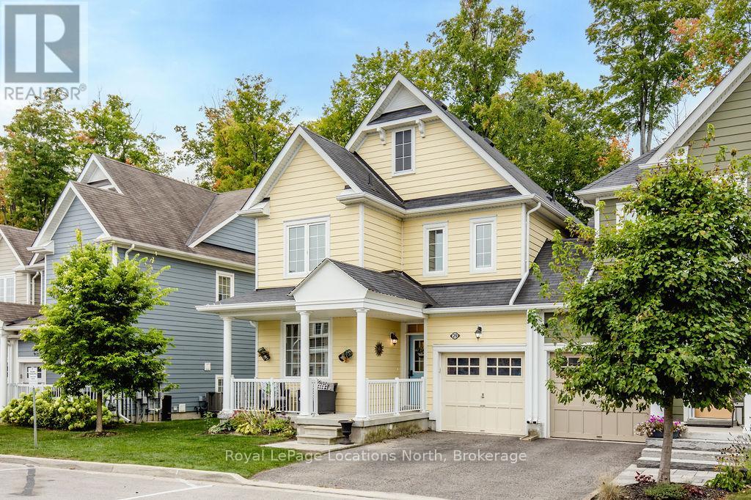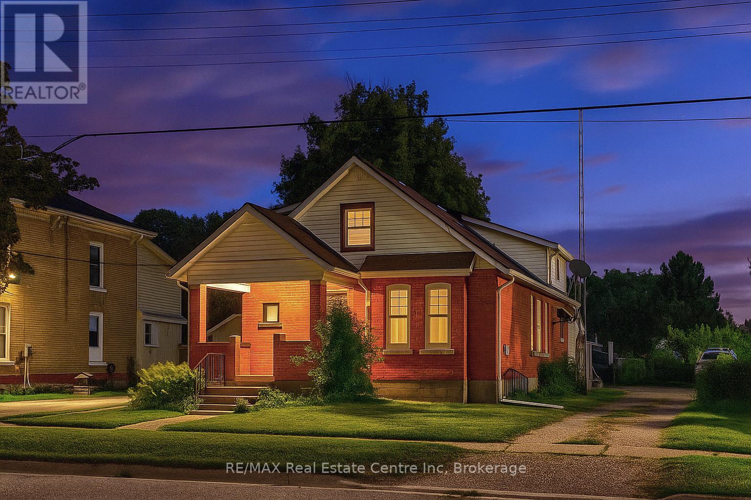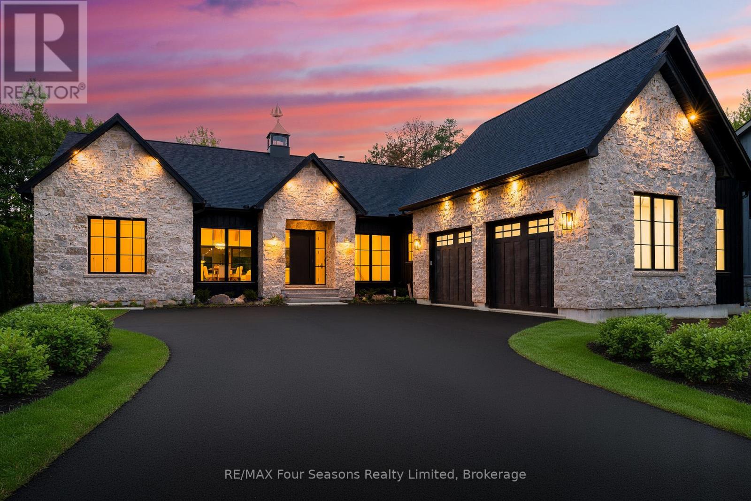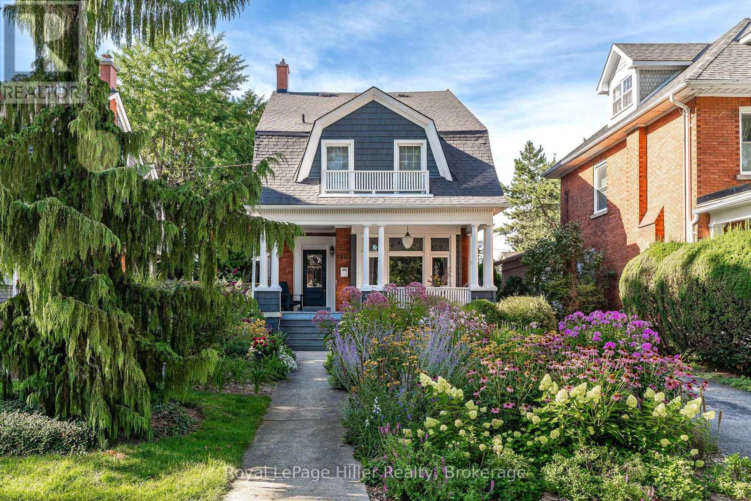1160 12th Street E
Owen Sound, Ontario
This Semi-Detached Bungalow Packs a Punch! A Must See to Appreciate Inside and Out with PRISTINE and PROFESSIONAL Updates Throughout. Upon entering this High Functioning Home, you are welcomed with Beautiful Hardwood flooring as well as a Bright Kitchen host to Granite Counter Tops, Granite Sink and Sit At Island open to the Dining Area. Three Generous Bedrooms with much Closet space as well a Luxurious Primary Bath with Rain Shower complete the Main Floor. The Lower Level boasts a spacious Family Room with Gas Fireplace, a Fourth Bedroom, 3 Piece Bath as well as a large utility room with Laundry offering considerable storage space. The Extremely well-manicured exterior offers a quaint and private seasonal Outdoor Living Area which easily transforms back to a carport in the winter months, Fully Fenced Rear Yard with 10 X 10 Shed, Raised Vegetable Garden all accented with Tidy Cut Flagstone Pathways and Fire Pit. Walking Distance to ALL East side Amenities including Shopping, Regional Rec Centre, Georgian College and Hospital. All Appliances 2022, 50 Year Shingles 2021, Facia/Soffit/Eavestrough 2023, Primary Bath w/ Rain Shower 2021, Durnins Kitchen 2021, New Vandolder Windows Throughout 2022, Straussberger Doors 2021, Central Air 2023, Gas Fireplace 2023. This property exhibits QUALITY THROUGHOUT for the Discerning Purchaser. (id:56591)
Sutton-Sound Realty
35 - 287 Chapel Hill Drive
Kitchener, Ontario
Welcome to this stunning 2-bedroom condo offering over 1,200 square feet of modern living space in Kitchener's desirable southwest end. Built less than 5 years ago, this home combines contemporary design with a thoughtful layout that flows effortlessly from room to room. The spacious open-concept living and dining area is perfect for entertaining or relaxing, while the bright kitchen opens onto a large private balcony-an ideal spot to enjoy your morning coffee or unwind at the end of the day. The primary bedroom features a stylish 3-piece ensuite and plenty of closet space, and the second bedroom offers flexibility for guests, an office, or a hobby room. With modern finishes, ample natural light, and a location close to parks, shopping, and transit, this condo offers the perfect blend of comfort and convenience. (id:56591)
RE/MAX Midwestern Realty Inc
103 - 11b Salt Dock Road
Parry Sound, Ontario
Welcome to condo life 11B - Granite Harbour Parry Sound- where comfort meets nature in the heart of Parry Sound. This bright 2 bedroom, 2 bathroom condo is thoughtfully designed with wheelchair accessibility and the ease of single-level living. Step out onto your private deck and take in the calming view of trees, a gentle stream, the rear gardens and even a glimpse of Georgian Bay. It's the perfect spot to enjoy your morning coffee or unwind at the end of the day. Inside you'll find a modern layout built in 2019 paired with the convenience of an indoor parking and locker space. Everything here is set up for practical, low-maintenance living without sacrificing comfort. Just outside your door explore walking trails, the waterfront and all that Parry Sound has to offer. Close to town yet surrounded by nature, this home is an easy fit for anyone looking for a place that's simple to live in and lovely to come home to. (in-floor radiant heat, ductless split A/C) (id:56591)
Royal LePage Team Advantage Realty
20 Maple Drive
Northern Bruce Peninsula, Ontario
Welcome to 20 Maple Drive in Miller Lake! This lovely and immaculate custom built home is situated on a large lot measuring 166 feet wide x 196 feet deep. Home was built by the original owner & retiring contractor & boasts of character and charm throughout. Inside the home on the main floor, you'll find a uniquely designed open concept with a living area, dining, and kitchen. The kitchen has an island counter with plenty of storage. If you enjoy baking, preparing meals and entertaining guests, you'll appreciate the large gourmet cook stove in the kitchen! The living area has a high efficiency woodstove insert that will keep you warm and toasty on those frosty winter days. There is also a bedroom, a three piece bathroom, laundry closet, & an enclosed sunporch/room. The second level has the primary bedroom, a four piece bathroom, and reading nook/study. There is also an open loft that serves as extra sleepovers, office space and or exercise area. Vaulted ceilings. Beautiful wood floors throughout and with in-floor heat. There is an attached garage with in-floor heating that also serves as additional entertainment space. The owners have used it for family and friends' gatherings. A second building has both an additional 24 X 48 garage with a 2-piece bathroom. There are 3 rooms above the garage that are heated and insulated, and have been used as bedrooms. There is also a 24 x 20 workshop in this second building. It has underfloor heating, and ample power for woodworking machinery. At the end of the day, enjoy a relaxing soak in the hot tub! Property is nicely landscaped. Home shows very well and has been meticulously cared for. Property is located on a year round paved municipal road. Rural services are available such as garbage and recycling pickup. Roads are plowed during winter time. Centrally located between Lion's Head and Tobermory for grocery shopping & other amenities. There is a good public access to Miller Lake just a short distance away. Taxes: $3897.00. (id:56591)
RE/MAX Grey Bruce Realty Inc.
31-303 - 1235 Deerhurst Drive
Huntsville, Ontario
Welcome to Deerhurst Resort, where history and Muskoka living meet! This beautifully updated 2-bedroom, 2-bathroom condo offers comfort, style, and a lifestyle filled with amenities. Outfitted with luxurious furnishings from one of Muskoka's premier furniture stores, the space is designed for both relaxation and entertaining. Step into the open foyer with in-suite laundry and a large storage closet with lock option, then continue into the open-concept living and dining area anchored by a propane fireplace, creating a warm and inviting atmosphere with views of nature. The kitchen is fully equipped with modern appliances and ample counter space, making it ideal for hosting family and friends. Both bedrooms are generously sized with their own ensuite baths, including a primary retreat with beautiful views of the surrounding landscape. Expansive windows allow natural light to fill the unit, while the balcony offers a perfect place to enjoy sunrises and seasonal partial lake views overlooking Deerhurst resort. Ownership includes access to resort amenities such as swimming in Peninsula Lake or the pools, biking, hiking, tennis, pickle ball, squash, gym, axe throwing, escape rooms, three on-site restaurants, and endless water activities including canoeing, kayaking, and Sea-Doos, with skiing just minutes away in winter. Conveniently close to downtown Huntsville and the hospital, this property is both a retreat and a practical home base. Offered fully turnkey with furnishings, dishware, art, Muskoka chairs, towels, and small appliances included, it is ready for immediate enjoyment. Boat docking may also be available upon inquiry. Recent upgrades include a new washer/dryer, fridge, hot water tank, and in 2023 a $150,000 renovation with updated electrical, smooth ceilings, hardwood floors, refreshed wall coverings, and an upgraded fireplace. Turnkey, fully renovated, and ready for your next chapter! (id:56591)
Chestnut Park Real Estate
25 Dirstein Street N
Brockton, Ontario
You don't want to miss this beautifully renovated raised bungalow tucked away on a dead-end street in Elmwood. Consisting of a large kitchen with new appliances included, dining area with patio doors to the rear deck, bright living room, 3 bedrooms & full bath. The basement has rec room with propane fireplace, 2nd full bath with tiled shower, 4th bedroom & mechanical area. There is also a large detached garage with hydro. This home has been updated top to bottom and has new windows, electrical panel, furnace, a/c & roof (approx 2019), all within the last 6 years. Truely a Must See! (id:56591)
Louis Whaling Real Estate Broker Inc.
38 - 112 Loggers Run
Barrie, Ontario
This open concept town home is ideal for first-time home buyers, investors or that busy professional who needs close and easy access to the highway. This home features inside garage entry, large sliding doors to your own deck space, lots of natural light, newly replaced kitchen, three-large bedrooms upstairs and a fourth bedroom and bathroom on the lower level with a great sized rec room. Just minutes to the GO train and all amenities. Step out your front door and enjoy the short walk to the gym, outdoor pool, tennis and basketball court etc. You won't want to miss this one! (id:56591)
Sotheby's International Realty Canada
29 Berkshire Avenue
Wasaga Beach, Ontario
**MAINTENANCE FREE + IN-LAW SUITE**Welcome to this stunning END UNIT townhome located in a sought-after golf course community, where neighbours are like family. This home is linked only at the garage, + is an end unit offering the privacy of a detached property w/ lots of windows to let the sunshine in . The charming covered front porch is perfect for enjoying summer evenings. Designed to accommodate a large family, the home offers 4+1 spacious bedrooms and 3.5 luxurious bathrooms. FULLY FINISHED from top to bottom this home offers 2588 sqft of upgraded luxury living. The main floor impresses w/ its 9-ft ceilings + a grand family room featuring 25-foot vaulted ceilings focused around a cozy gas fireplace. The family room opens onto a backyard w/ mature trees + patio, creating a peaceful retreat. The kitchen is the focus on the home which offers lots of counter space, with upgraded cabinets, new quartz countertops, a modern backsplash, stainless steel appliances, + a breakfast bar overlooking the generous dining space. Perfect for entertaining. The main floor primary bedroom offers a spa-like ensuite w/ a glass shower, floating tub, custom vanity, modern lighting + beautiful tiles. It also features a walk-in closet + a secondary laundry area for additional convenience. An additional bedroom/office completes the main floor w/add. bathroom for guests. The 2nd floor, offers 2 more bedrms, a 4-piece semi-ensuite bathroom, + a cozy computer nook that overlooks the living room. The lower level offers the perfect in-law suite, w/ a great sized second kitchen, a lg family room, an oversized bedroom w/ a 4-piece ensuite, + laundry area with laminate flooring throughout. Add. highlights include inside entry to the garage, new garage doors, New HWT, visitor parking, park, upgraded lighting, door hardware, central air, + exterior ground maintenance, inclu. snow removal. Live maintenance free in the future with roof/window/exterior, fully covered when replacement is needed. (id:56591)
Royal LePage Locations North
141 King Street
Brant, Ontario
Welcome to 141 King Street in the quaint and friendly community of Burford-a small-town gem in Brant County known for its welcoming atmosphere, local shops, and close-knit feel, all just minutes from Brantford and Highway 403. This spacious 1 3/4-storey, 3-bedroom, 2-bathroom home offers a fantastic blend of updated features and untapped potential, giving you the perfect canvas to personalize and complete to your style. Inside, you'll find custom-designed hardwood flooring, a carpet-free layout, and a traditional wood staircase with an accent wall that sets a warm, inviting tone. The main floor offers generous living and dining spaces, some updates in the kitchen with granite counters, pot lights and cabinetry, a 3-piece bathroom, and a flex room that can serve as a den, office, or main-floor bedroom. Enjoy the sunshine year-round from the enclosed rear sun porch, perfect for relaxing with your morning coffee. Upstairs, you'll find two bright bedrooms, a 3-piece bathroom, and a roughed-in kitchen area with sink & granite counters & cabinets ready to install to your preference-ideal for a second suite, in-law setup, or convert it easily into a spacious third upstairs bedroom. The basement includes a recreation room, abundant storage, and space for a workshop or hobby area. Out back, a detached garage/workshop is wired with 100-amp hydro, ready for tools, projects, or even a home business. Located in a convenient, family-friendly neighbourhood within walking distance to parks, shops, and schools, this property offers the comfort of country living with the convenience of nearby urban access. Whether you're a handy first-time buyer, growing family, or investor looking for multi-generational potential, 141 King Street offers character, a number of updates, and a chance to make it your own in a community you'll love. (id:56591)
RE/MAX Real Estate Centre Inc
323 East Road
Northern Bruce Peninsula, Ontario
Condo Living in the Country ... might be a great way to describe 323 East Road! THE HOME ... an efficient1,255 sq ft raised bungalow offering one-floor living. 3 bedrooms, 2 bathrooms, great layout with mudroom entry and open-concept central living space with walkout to over 500 sq ft of raised decking. NATURAL WOOD KITCHEN with loads of STORAGE & BREAKFAST BAR. Newer 2008 BUILD, and well-maintained, incl NEW (2025) FORCED-AIR FURNACE & newer roof. THE PROPERTY ... 5.03 ACRES, private WINDING DRIVEWAY, natural rock LANDSCAPING & WILDFLOWERS, RAISED PLANTING BEDS - all surrounded by TREES, FOR YEAR-ROUND PRIVACY. 329ft x 729ft property has TRAILS throughout, with simply STUNNING LIMESTONE ROCK formations. 22ft x 20ft DETACHED GARAGE next to the house and a SEPARATE CARPORToff the rock-lined driveway entry. Centrally located - mins from Dyers Bay (Georgian Bay public beach &boat launch!) & Bruce Trail Access, 15mins to Lions Head (shopping, hospital w/24hr emerg, health clinic, library, post office, marina & sand beach), 20 mins to National Park/Grotto, 25mins to Tobermory! This newer, efficient home and property offers PRIVACY and is SURROUNDED BY NATURE ... if you are looking for an efficient, manageable home or vacation property in a serene setting, this is definitely ONE THAT YOU WILL WANT TO SEE!! (id:56591)
Royal LePage Rcr Realty
172 Sleepy Hollow Road
Blue Mountains, Ontario
LUXURY DESIGN BUILD NEAR CRAIGLEITH / ALPINE: This custom-built masterpiece by Coastal Impressions blends timeless European architecture with modern luxury, offering 5589 finished sq ft (3546 AG + 2043 BG) on a beautifully landscaped 80 x 192 lot. The exterior showcases board and batten with hand-laid stonework reminiscent of old-world craftsmanship, while the interior features 8.5 engineered white oak flooring, soaring 10' / 12' ceilings with vaulted areas up to 18', & graceful barreled archways. The gourmet kitchen opens to a warm family room with a large gas fireplace + a separate dining area and is highlighted by a custom white oak island with quartz countertops, bar seating, + state of the art top-tier Thermador Professional Series appliances, including a 7-burner gas cooktop stove, dual wall ovens, refrigerator, + freezer and wine tower, dishwasher, and combined speed oven/microwave. There are two 30" Franke sinks + a hidden cupboard door leading to a back hallway with pantry and office adding both charm and function. Beyond a small bar area, double white oak doors open to the dramatic après-ski lounge featuring a stunning custom stone wall, a wood-burning Rumford fireplace, + three sets of double doors leading to the outdoor living space. The main floor offers three bedrooms, each with ensuite, + a powder room. The main-level primary suite is a true retreat with vaulted ceilings, a spa-like ensuite, and extra-large walk-in closet. The lower level has a large built-in bar / island, gym with rubber flooring, a spacious family room with gas fireplace, two additional bedrooms, + a four-piece bath. Outdoor living shines with 1,000 sq ft of space: custom kitchen with built-in BBQ, surrounded by 36 trees and eight perennial gardens. Additional features include heated floors in primary ensuite + lower bath, a 22kW Generac generator, and oversized two-car garage. Walkable to Craigleith and Alpine, this home defines refined four-season living in The Blue Mountains. (id:56591)
RE/MAX Four Seasons Realty Limited
180 Elizabeth Street
Stratford, Ontario
Welcome to 180 Elizabeth Street, a beautifully preserved home filled with intricate character details. Just a short walk to downtown Stratford's shops, restaurants, theatres, and riverfront trails, this home is nestled in one of the city's most desirable mature neighbourhoods. The incredible landscaping, stone walkways, and grand front porch create an inviting atmosphere that highlights the home's striking curb appeal. This spacious, light-filled home blends timeless charm with modern functionality, offering flexibility for families, creatives, or multi-generational living.The main floor is both grand and welcoming, beginning with a lovely front foyer that opens into a stunning formal living area. The beautiful staircase, crown moulding, and detailed trim set the tone for the home's elegance, perfect for welcoming guests. Stunning leaded-glass windows fill the space with natural light, enhancing the warmth and craftsmanship of its heritage architecture. This level also features a tasteful kitchen with pantry, dining area, cozy sitting room, and convenient powder room. Upstairs, the second floor offers a graciously sized primary suite with sitting area, additional bedrooms, a fully renovated bathroom, all connected by a wide, airy hallway that adds to the open feel. The third floor features a charming, loft-like space an ideal setting for a home office, creative studio, or teen retreat. The fully finished basement includes one bedroom. Outside, a detached garage provides added convenience and storage, while the fenced backyard offers a peaceful retreat surrounded by thoughtfully designed gardens.This is a rare opportunity to own a home where rich heritage, thoughtful updates, and an unbeatable location come together in perfect harmony. (id:56591)
Royal LePage Hiller Realty
