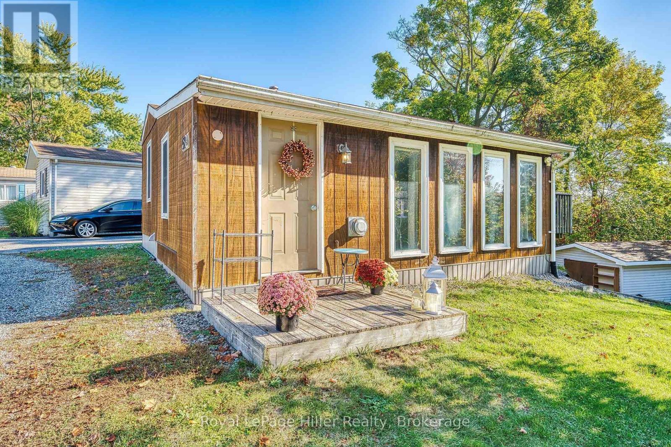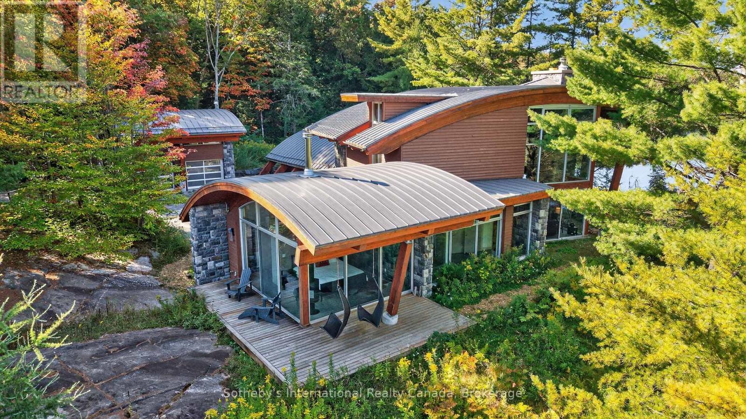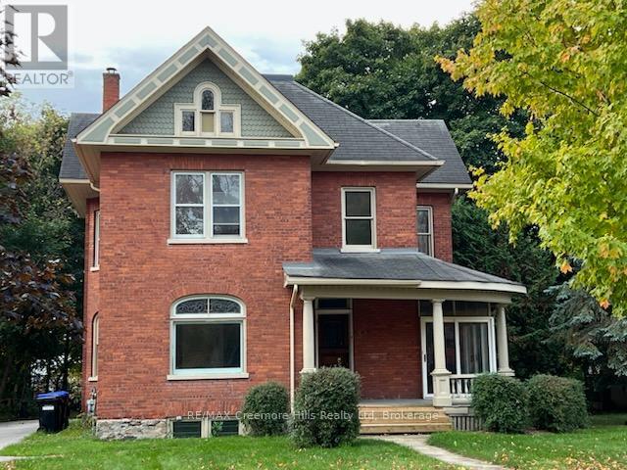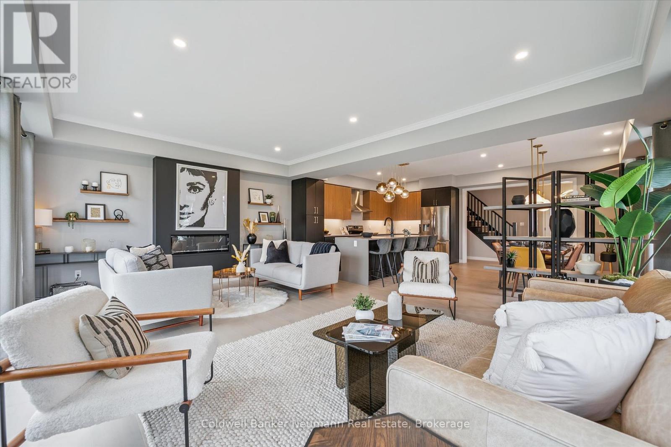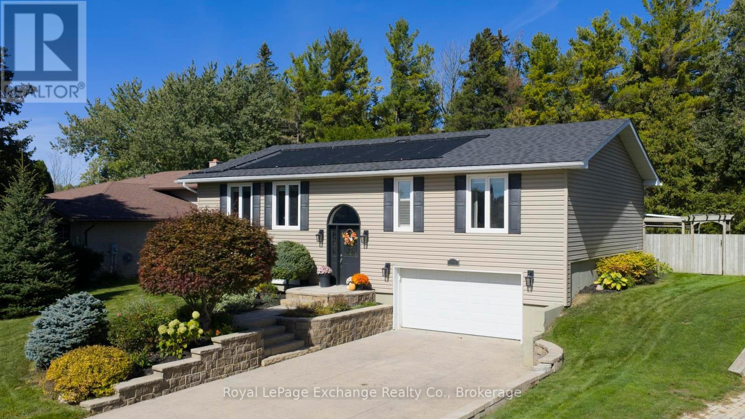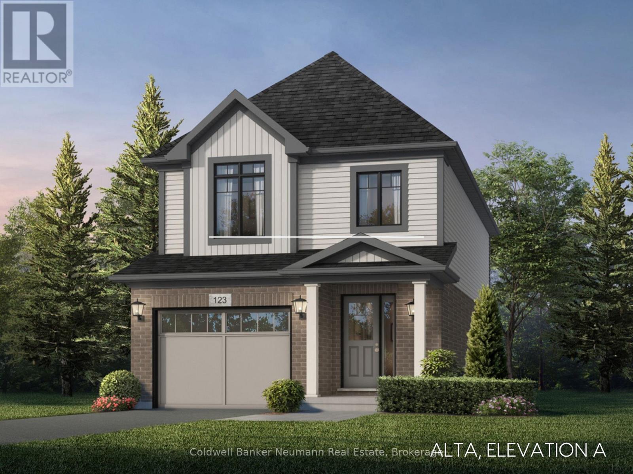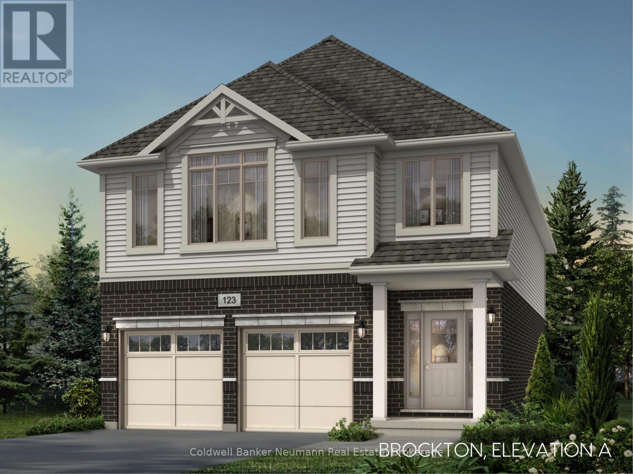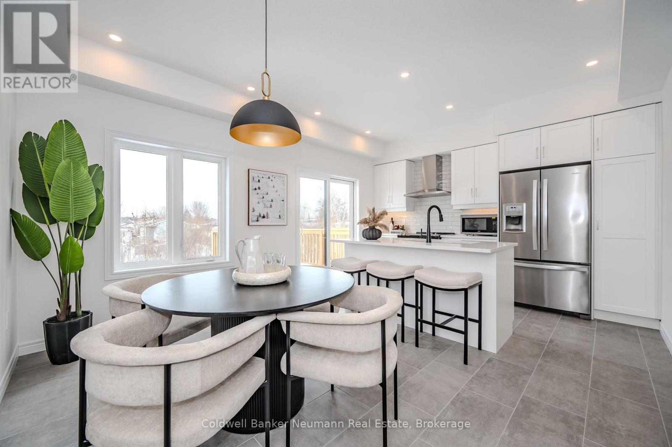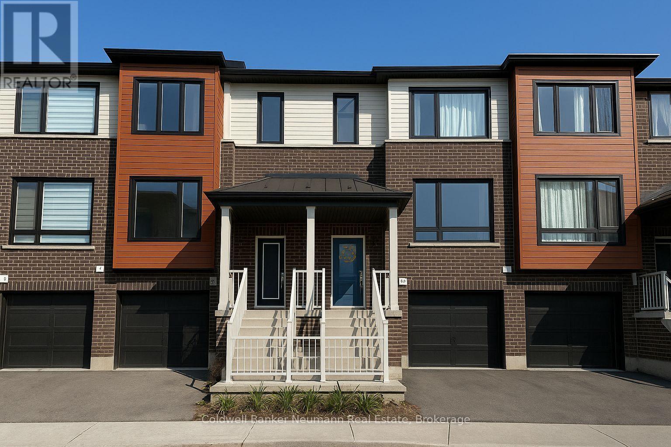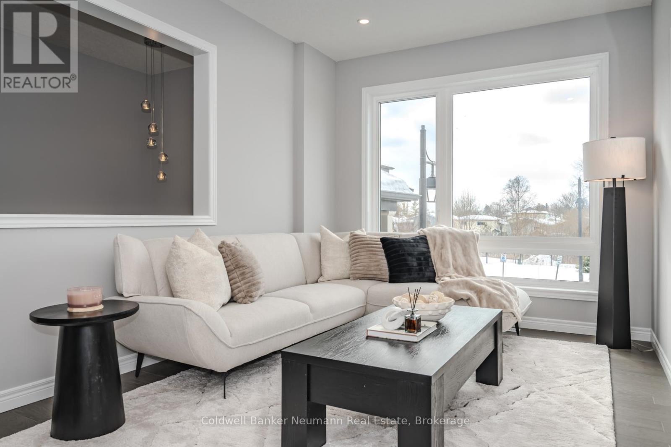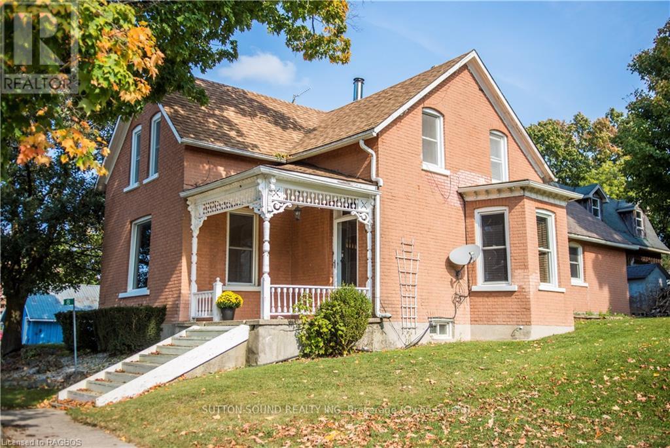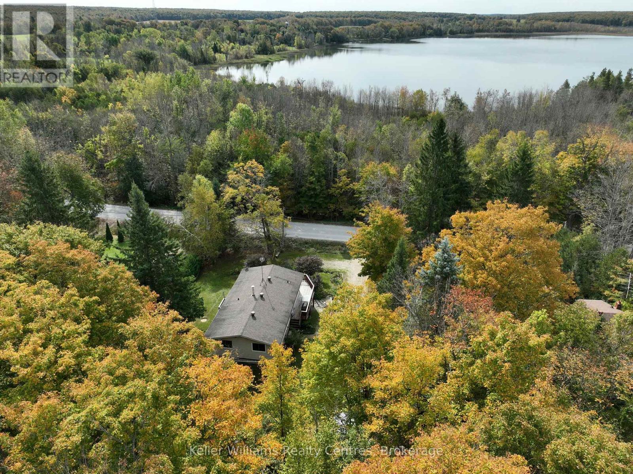52a - 3100 Dorchester Road
Thames Centre, Ontario
Nestled within a welcoming community, this hilltop property sits at the end of a quiet road, offering added privacy and beautiful views of parkland, mature trees, and forested walking trails. Inside, the home features a spacious eat-in kitchen, large family room, one bedroom, full laundry, and a raised patio to enjoy the outdoors. Oversized south- and east- facing windows fill the living spaces with natural light. For those who enjoy hobbies or need extra storage, a 12 x 18 detached workshop is equipped with electricity, cabinets, and a workbench. Additional highlights include a forced-air furnace and central air conditioning.This property combines affordability, functionality, and a desirable setting in the heart of Dorchester (id:56591)
Royal LePage Hiller Realty
463 Otter Lake Road
Huntsville, Ontario
Welcome to "Serenity," an architect-designed, turn-key, four-season retreat on the crystal waters of Otter Lake. This extraordinary property rests on an 11.93-acre point with 1,771 ft of natural shoreline, offering unmatched privacy, breathtaking views, & a deep connection to Muskoka's rugged beauty, all just 10 mins from Huntsville's amenities. Approach via a winding granite lane that opens to the entrance courtyard, where the home's sweeping rooflines, hand-cut granite, & walls of glass reveal glimpses of the lake & Serenity Bay. Inside, the soaring 25-ft great room makes a dramatic impression with floor-to-ceiling windows, a granite Rumford fireplace, & a wall of glass that opens to the lakeside terrace. The open-concept chef's kitchen, dining room, & great room are designed for effortless entertaining. The kitchen showcases a 12-ft Brazilian granite island, gas cooktop, & stainless steel appliances. Host unforgettable dinners surrounded by nature, with sliding doors that extend the living space to a covered terrace, perfect for lakeside dining, sunrise coffee, or fireside evenings under the stars. A separate family room provides a cozy retreat, ideal for games, TV, or curling up with a book, with sliding doors that invite the outdoors in year-round. The primary wing is a private sanctuary featuring a Scandinavian wood stove, walk-through closet, motorized blinds, & a spa-like ensuite with pebble wall & rain shower. Two additional lake-view bedrooms & a stylish 4-pc bath complete the west wing. Upstairs, a loft offers a fourth bedroom with an ensuite, overlooks the great room with sweeping lake views, & includes space for ping-pong or yoga. A cedar path leads to the shoreline, offering multiple seating areas, a steel fire pit set on the rock, a dock for swimming, diving, or tranquil paddles. Hear the call of the loon as it drifts across mirror-like waters, capturing the essence of a true Muskoka escape on this motor-free lake. (id:56591)
Sotheby's International Realty Canada
3 Wellington Street E
Clearview, Ontario
Welcome to 3 Wellington Street East, nestled in the heart of Creemore's storybook village in Ontario! This grand Edwardian red brick beauty sits proudly on a charming, tree-lined street, on a private 66 ft x 160 ft lot, just a short walk from downtown Creemore. Homes like this are enchanting especially with its vintage 20 ft x 24 ft, barn with 3 floors and the original horse stalls on the lower level, gracing the backyard. Step inside and you'll find three bedrooms upstairs, plus a couple more tucked away on the third floor. Two bathrooms, along with a kitchen that connects to a mudroom/laundry room, leading right out to the deck. The homes splendor doesn't stop there a grand staircase, stained glass windows, pocket doors, bay windows, and stunning oak and pine hardwood floors. With 14-inch baseboards, original doors, transom lights, roomy bedroom closets, and lofty ceilings over 9 feet on the main floor, this red brick classic is a real showstopper. Enjoy the wrap-around front porch for some breezy relaxation. It's a rare chance to revel in untouched architectural artistry in a lovingly preserved home built circa 1900. Located in the heart of year round recreation, close to Georgian bay, The blue Mountains, Wasaga Beach and easy commute to Barrie and the GTA. (id:56591)
RE/MAX Creemore Hills Realty Ltd
43 Everton Drive
Guelph, Ontario
Welcome to 43 Everton Drive, the award-winning model home that set the benchmark for design excellence in Guelph's sought-after East End. Perfectly situated on a premium walkout lot, this sleek and sophisticated detached home blends modern style, timeless finishes, and the exceptional craftsmanship that Fusion Homes is renowned for. The main floor showcases wide-plank hardwood flooring, 9-foot ceilings, and floor-to-ceiling windows that fill the home with natural light. The chef-inspired kitchen features custom two-tone cabinetry, a quartz waterfall island, and designer lighting, a perfect setting for both entertaining and everyday living. Upstairs, discover a bright family room with balcony access, a luxurious primary suite complete with a walk-in closet and spa-like ensuite, plus two additional bedrooms, a full bath, and an upgraded laundry room. The finished walkout basement provides additional flexible living space, ideal for a recreation room, home gym, or future in-law suite. Built by Fusion Homes, this residence embodies the Fusion Homes Difference: a warranty that's 2X the industry standard for lasting peace of mind, 6X Tarion Award-winning customer satisfaction reflecting an unwavering commitment to excellence, and no hidden fees (development charges, registration, and Tarion fees already included in the purchase price)! This home is also available fully furnished for a negotiated price, offering a no-hassle turnkey move-in experience that combines comfort and designer sophistication. Move-in ready and truly one of a kind, 43 Everton Drive delivers sleek sophistication and modern comfort in a vibrant, family-friendly community, surrounded by parks, trails, schools, and everyday urban amenities. (id:56591)
Coldwell Banker Neumann Real Estate
723 Goldie Crescent
Kincardine, Ontario
A picture-perfect location on a quiet cul-de-sac, backing onto greenspace, and easy access to the Davidson Centre with all of its parks and amenities. First time on the market in over 30 years for this beautiful custom-built family home that has been thoughtfully updated and well-maintained over the years. Pride of ownership is clear from the moment you pull in the driveway, with mature trees and tasteful landscaping, and updates to the windows, siding and roof shingles in recent years. Your first impression once in the main living space will be a a sense of warmth and welcome, with plenty of natural light, a cozy ambiance from the propane fireplace, and custom built-in cabinetry. The eat-in kitchen offers stainless steel appliances, granite countertop on the island, plenty of storage, and access to an oversized covered deck that overlooks the 18'x36' in-ground pool and fully-fenced private yard. Imagine long summer days enjoying the pool with your favourite people, hosting a backyard party on the two-tiered deck, or getting cozy with a good book on a rainy day, still free to BBQ and enjoy nature while remaining comfortable from the elements. A large, updated and spa-inspired main bathroom, plus three sizeable bedrooms on the main floor offers privacy and comfort for your family. Downstairs you will find a newly updated full bathroom, a spacious and versatile rec room with plenty of natural light, a functional laundry room and multiple well-configured storage options. What is notable about this desirable location is the walkability factor: you are steps from the trail system, and within a 15 minute walk to two local grocery stores and schools; without compromising on the tranquil neighbourhood. This is a house that truly feels like a home. There is nothing to do here but move in and enjoy. You won't want to wait! (id:56591)
Royal LePage Exchange Realty Co.
533 Anton Crescent
Kitchener, Ontario
Located at 533 Anton Crescent in the family-friendly Williamsburg community of Kitchener, The Alta by Fusion Homes is a beautifully crafted detached home on a 30' 98' lot, featuring 1,700 sq. ft. of modern, thoughtfully designed living with 3 bedrooms, 2.5 bathrooms, and an oversized one-car garage. This pre-construction home showcases Fusion Homes' award-winning craftsmanship, blending timeless curb appeal with modern interior finishes. Inside, quartz kitchen countertops are paired with a Blanco Quatrus double-basin sink and Moen chrome faucet, complemented by 6.5" hardwood flooring, elegant ceramic tile, 9' ceilings, and oak railings that add warmth and refinement. Bright, open-concept living spaces combine style and functionality, with a layout that maximizes every square foot for comfort and everyday ease. The Fusion Homes Difference is defined by exceptional quality, design, and value that distinguish this home from resale and competing offerings. Each Fusion home includes a warranty that's 2X the industry standard, 6X Tarion Award-winning customer satisfaction, and no hidden fees (development charges, registration, and Tarion fees are already included in the purchase price)! Current incentives include free upgrades/customization (up to $30,000 model-dependent), a 5-7% total deposit structure, and flexible closings as late as September 2026. Offered at $899,900, The Alta represents an exceptional opportunity to own a brand-new detached home by one of Ontario's most trusted builders, Fusion Homes, in a vibrant, growing Kitchener community. (id:56591)
Coldwell Banker Neumann Real Estate
628 Anton Crescent S
Kitchener, Ontario
Welcome to 628 Anton Crescent in Kitchener's sought-after Williamsburg community, a brand-new, pre-construction detached home by Fusion Homes. The Brockton model offers 2,350 sq. ft. of above-grade living space on a 34' 98.5' lot, featuring 4 spacious bedrooms, 2.5 bathrooms, and an oversized double-car garage. Designed for modern living, this home showcases Fusion Homes' award-winning craftsmanship, combining timeless architecture with elevated interior finishes. Highlights include quartz kitchen countertops paired with a Blanco Quatrus double-basin sink and Moen chrome faucet, 6.5" hardwood flooring, elegant ceramic tile, 9' ceilings, and oak railings accented by Halifax satin nickel interior door levers. With an exterior finished in classic brick and vinyl, the Brockton delivers both style and function in every detail. The Fusion Homes difference is defined by exceptional quality, design, and value that distinguish this home from resale and competing offerings. Every Fusion home includes a warranty that's 2X the industry standard, 6X Tarion Award-winning customer satisfaction, and no hidden fees (development charges, registration, and Tarion fees are already included in the purchase price)! Current incentives include free upgrades/customization (up to $30,000 model-dependent), a 5-7% total deposit structure, and flexible closings as late as September 2026. Offered at $1,119,900, The Brockton represents an exceptional opportunity to own a brand-new detached home built by one of Ontario's most trusted builders, Fusion Homes, in a vibrant, growing Kitchener community. (id:56591)
Coldwell Banker Neumann Real Estate
8 Sora Lane
Guelph, Ontario
Set in a warm and welcoming enclave in Guelph's thriving east end, 8 Sora Lane offers the perfect blend of modern design, comfort, and urban convenience, all within a family-oriented community known for its outstanding quality of life. Built by Fusion Homes, this brand-new, never-lived-in townhome with an attached garage features three bedrooms, 3.5 bathrooms, and over 1,650 sqft. of beautifully finished living space, including a versatile walk-out basement ideal for a home office, recreation area, or guest suite. Homes in this collection are also available fully furnished*, offering a truly turnkey purchase experience suited to university students, families, professionals, or investors seeking style and simplicity (*inquire for details). Designer-selected upgrades and finishes included, valued at $122,780! The main floor showcases bright, open-concept living with hardwood flooring, quartz countertops, and a kitchen equipped with premium stainless-steel appliances, a layout designed for effortless everyday living and entertaining. Upstairs, the primary suite includes a walk-in closet and a spa-inspired ensuite, complemented by two additional bedrooms, a full bath, and the convenience of in-suite laundry. The Fusion Homes Difference defines this home through exceptional quality, design, and value. Every Fusion home includes a warranty that's 2X the industry standard, 6X Tarion Award-winning customer satisfaction, and no hidden fees (development charges, registration, and Tarion fees already included in the purchase price)! With private garage parking and easy access to parks, trails, schools, and shopping, this home offers the ideal combination of comfort, community, and modern living in one of Guelph's most desirable neighbourhoods. (id:56591)
Coldwell Banker Neumann Real Estate
5 Sora Lane E
Guelph, Ontario
Set in a warm and welcoming enclave in Guelph's thriving east end, 5 Sora Lane offers a perfect balance of style, comfort, and urban convenience, all within a family-friendly community known for its exceptional quality of life. Built by Fusion Homes, this brand-new, never-lived-in townhome with an attached garage features three bedrooms, 3.5 bathrooms, and over 1,650 sq. ft. of beautifully finished living space, including a versatile walk-out basement ideal for an office, guest suite, or additional lounge area. Designer-selected upgrades and finishes included, valued at $80,840! This home is also available fully furnished*, providing a truly turnkey purchase experience ideal for University students, busy professionals, investors, or relocating families (*inquire for details). Inside, the main floor showcases open-concept living with hardwood flooring, quartz countertops, and a kitchen equipped with premium stainless-steel appliances, offering the perfect setting for both everyday life and entertaining. Upstairs, the primary suite includes a walk-in closet and a spa-inspired ensuite with a glass-enclosed shower. Two additional bedrooms, a stylish full bath, and in-suite laundry complete the upper level, blending comfort and practicality in every detail. The Fusion Homes Difference defines this home through exceptional quality, design, and value. Every Fusion home includes a warranty that's 2X the industry standard, 6X Tarion Award-winning customer satisfaction, and no hidden fees (development charges, registration, and Tarion fees already included in the purchase price)! With private garage parking and convenient access to parks, trails, schools, and shopping, this home delivers the perfect combination of comfort, community, and modern living in one of Guelph's most desirable neighbourhoods. (id:56591)
Coldwell Banker Neumann Real Estate
23 Sora Lane
Guelph, Ontario
Set in a warm and welcoming enclave in Guelph's thriving east end, you'll find 23 Sora Lane, a modern townhome that perfectly balances style, comfort, and urban convenience, while offering the quality of life that families are drawn to. This home is also available fully furnished*, providing a truly turnkey purchase experience ideal for University students, busy professionals, investors, or relocating families (*inquire for details). Built by Fusion Homes, this brand-new, never-lived-in townhome with an attached garage offers three bedrooms, 3.5 bathrooms, and over 1,650 sqft of beautifully finished living space, including a versatile walk-out basement. Designer-selected upgrades and finishes included, valued at $99,250! The thoughtfully designed layout adapts to any lifestyle, whether hosting friends, creating a home office, or setting up a private retreat. The main floor flows seamlessly with open-concept living, featuring hardwood flooring, quartz countertops, and a kitchen equipped with stainless-steel appliances. Upstairs, the primary suite provides a peaceful escape complete with a walk-in closet and spa-inspired ensuite. The Fusion Homes Difference defines this home through exceptional quality, design, and value. Every Fusion home includes a warranty that's 2X the industry standard, 6X Tarion Award-winning customer satisfaction, and no hidden fees (development charges, registration, and Tarion fees already included in the purchase price)! With private garage parking, in-suite laundry, and proximity to parks, trails, schools, and shopping, this home delivers the perfect balance of comfort, community, and convenience in one of Guelph's most desirable neighbourhoods. (id:56591)
Coldwell Banker Neumann Real Estate
8 Elizabeth Drive
South Bruce Peninsula, Ontario
This charming Victorian in the quaint village of Allenford is the perfect place to call home. This home boasts large main floor rooms consisting of an eat-in kitchen with custom cabinets. No laundry in the basement as there is large laundry room with a shower on the main floor just off the kitchen. As you walk through this charming home you will find a large dinning room with a bay window. From here you have your choice of a good size living room and a second living space with a bay window that would make a great family room or den. As you enter through to the front foyer you will go up the original wooden stair case that takes you to 3 bright bedrooms and a family bathroom with clawfoot tub waiting for your personal decorating potential. This home has a detached garage for all your gardening and lawn care needs. Big enough for a handy mans work shop. The home has newer vinyl windows and loads of charm. Easy to manage yard with a small fountain in the side yard. Do not miss out on this Victorian charmer. All measurements are approximate. (id:56591)
Sutton-Sound Realty
462625 Concession 24 Road
Georgian Bluffs, Ontario
Imagine living across the road from Lake Charles, where dramatic escarpment rock formations in your backyard create a breathtaking natural setting. This expansive home offers a rare combination of space, nature, and privacy. With six bedrooms and two bathrooms, it's perfectly suited for large families, multi-generational living, or great investment with room to host lots of guests. The layout provides flexibility to design separate living areas, home offices, or creative studios, making it ideal for buyers who need room to grow. What makes this property truly unique is it's setting. Backing directly onto towering escarpment rock formations, the backyard feels like a private nature sanctuary - perfect for those who appreciate dramatic landscapes, hiking, or simply enjoying the view from their own deck. Lake Charles access is just a short, 8 minute walk away, offering opportunities for paddling, fishing, and quiet lakeside relaxation. Wiarton is just 14 minutes away - close enough for shopping, dining and recreation but still far away enough to retreat to the relaxation away from the hustle and bustle. Picture yourself returning home after a day on the water or the trails, surrounded by the peace and natural beauty of Georgian Bluffs. This Lake Charles area property is a rare find - combining size, natural beauty, and lifestyle in one. Schedule your private showing today and experience the escarpment setting for yourself. Seller may be willing to rent out to long term tenant! (id:56591)
Keller Williams Realty Centres
