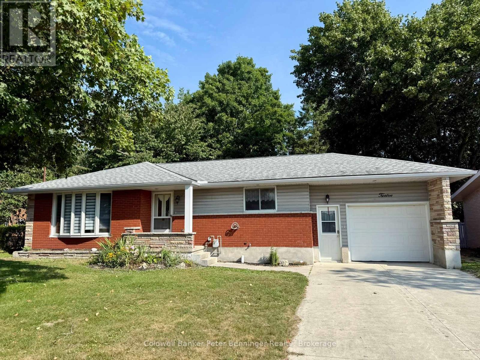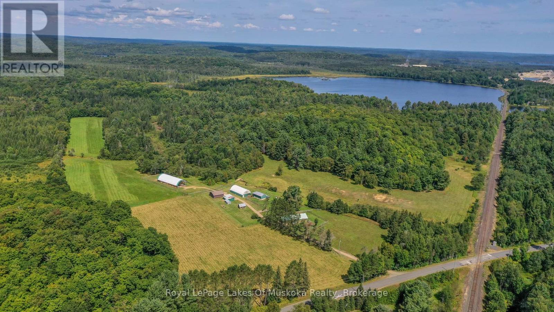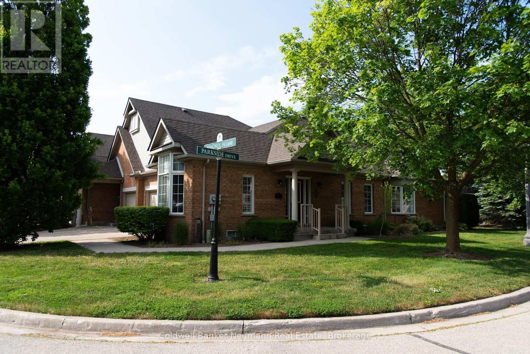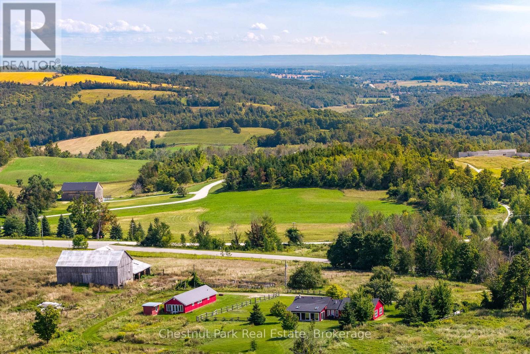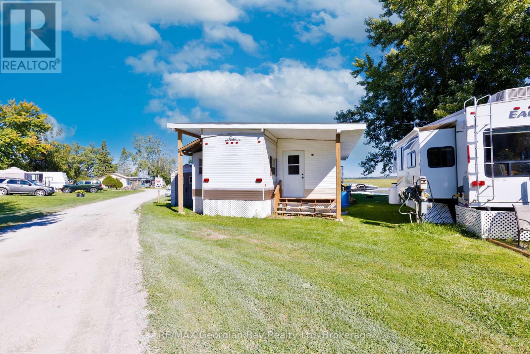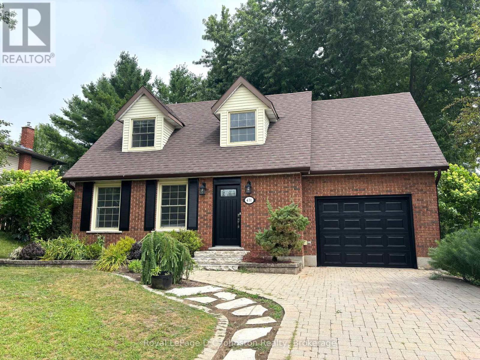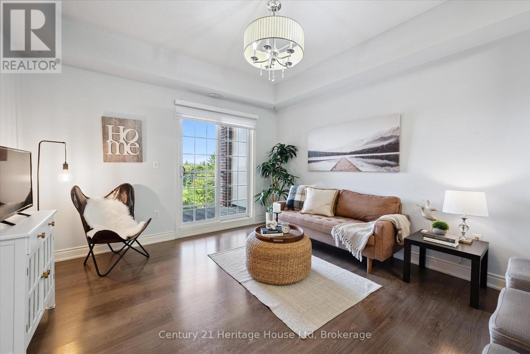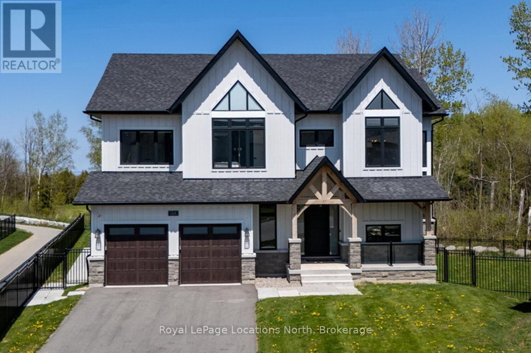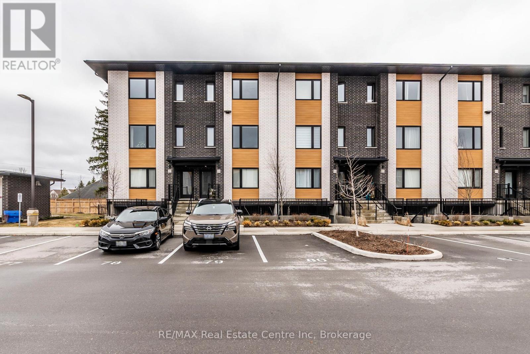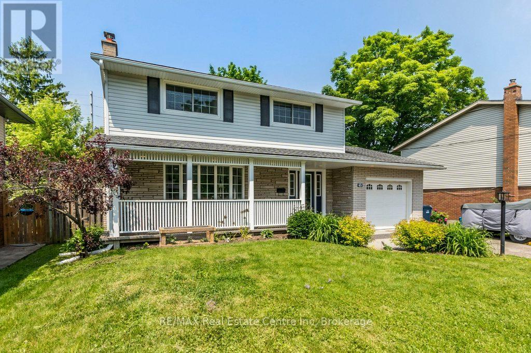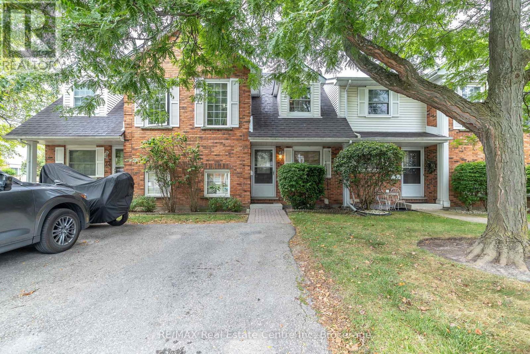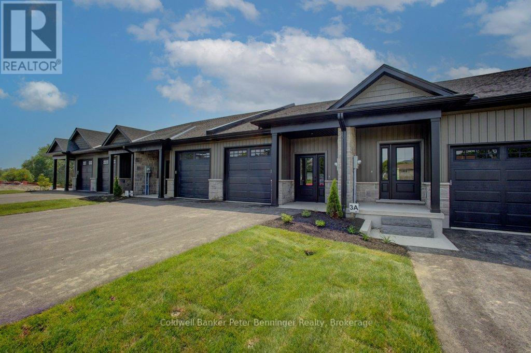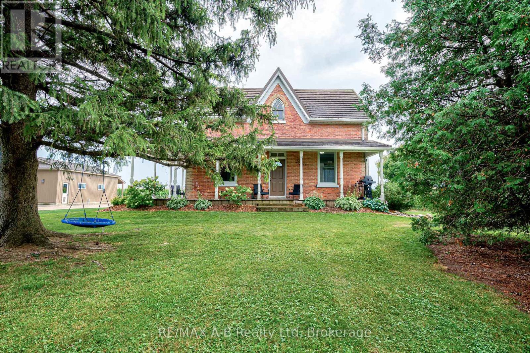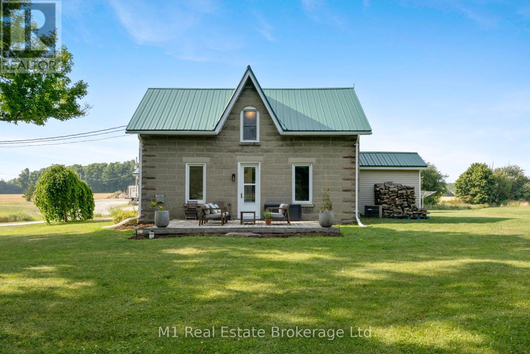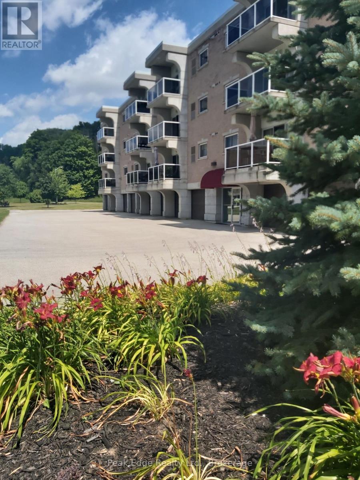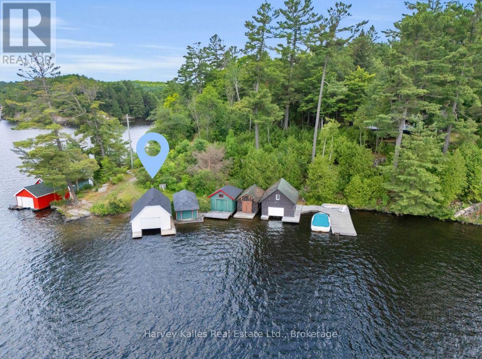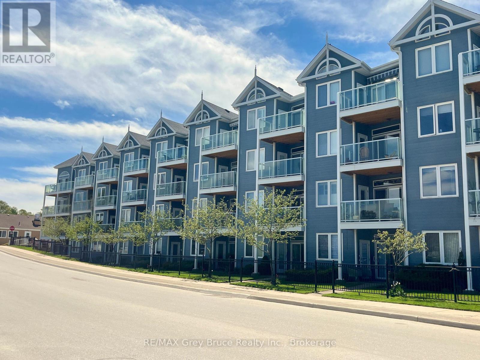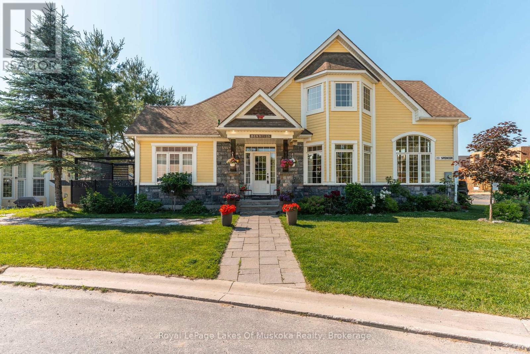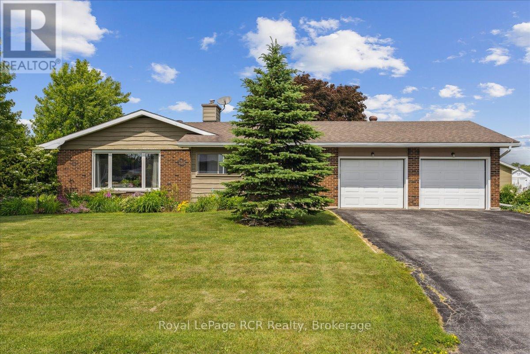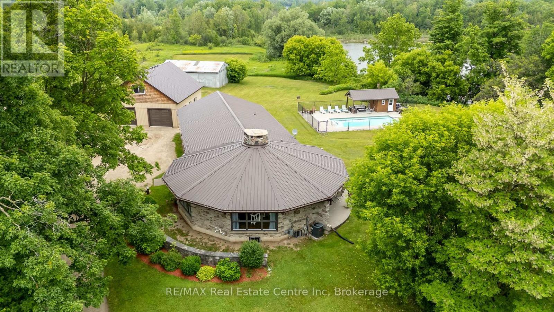12 Mullen Drive
Brockton, Ontario
Charming bungalow with ravine yard and fully finished basement. This home provides comfort, space and privacy in a peaceful setting. Spacious main floor bedroom is large enough for a king sized bed and more. Bright and airy kitchen with plenty of space, ideal for family meals or entertaining. The living room is filled with natural light from the large window. A finished basement offers a large combined utility, laundry and storage room, the recreation room has a free standing gas stove which is great for those cold wintery nights, there is another space which can be used for an office or a child's play area. Also another room which does not have a window (so wouldn't legally be a bedroom ) could have numerous uses. The private ravine lot offers peaceful views and no rear neighbours, the gazebo is perfect for relaxing outdoors without the bugs, fenced yard is a secure space for kids or pets to play. Gas heat, central air, good windows and good roof shingles. Call for your personal viewing. (id:56591)
Coldwell Banker Peter Benninger Realty
214 North Lancelot Road
Huntsville, Ontario
Breathtaking picturesque hobby farm or working livestock farm, you choose. Previous owner had cows, horses, pigs and chickens and current owner had a small cattle farm...and of course a donkey. The creek on the property takes you into Siding Lake by canoe or kayak and there is a dock to sit by the water. This property boasts a spectacular waterfall in the spring and early summer. Trails throughout over your lovely little creek (new bridge in 2023). Square timber log home is 3 bedrooms, 2 bathrooms and walk out basement and an attached carport. If you are needing a larger home, there is plenty of room to add on. Outbuildings include hay barn 100' x 40', Super Structure Pack Barn 60' x 30' with cement floors, cement feed mangers from one end to the other, heated office inside with water supply and heated water bowl, little barn built in 1985, 2 horse stalls and a chicken coop 30' x 20', building for tractors etc. The historic little shed currently used as a wood shed has been shored up and created a lovely vista over your 25 acres of fenced pasture. This property is one of a kind and is located only 10 minutes from the vibrant and growing year round community of Huntsville and a few minutes drive to Highway 11 access. Owners heat primarily with wood but there is a newer forced air propane furnace, fiber optics to be installed in spring of 2025, and all of the amenities you crave close by. The home and all outbuildings are nestled well back from this quiet year round road and school bus route. There is a showing video, iguide virtual walkthrough and an attached link showing the beautiful waterfall on the property. (id:56591)
Royal LePage Lakes Of Muskoka Realty
22 Magnolia Lane
Guelph, Ontario
Welcome to the Village by the Arboretum in Guelph. This 55+ active adult lifestyle community has over 1200 seniors calling this village home. There is an on site medical building with doctors, pharmacy and LifeLabs. The Village Center includes a fitness facility, gymnasium, pool, putting green, tennis courts and social activities galore. In the middle of this is 22 Magnolia Lane the Heather Glen Model which boasts up to 1400 sq ft on the main level and approximately 800 sq ft finished in the basement. A spacious and bright end unit boasts one of the largest decks and added to that is a retractable wind proof awning so rain or shine you can enjoy the fresh air. Open the custom made front door from your flag stone porch to a welcoming foyer with a main floor that has a comfy den or office, kitchen & dinette that has been updated over the years, large primary bedroom with 4 piece ensuite, large walk in closet with built in closet organizers, spacious living/dining room with 10 foot ceiling with new pot lights and then french doors to that extra large deck and a main floor laundry room washer/dryer (2024) and a convenient 3 piece bathroom for your guests. Then downstairs to a large recreation room, and an extra bedroom with double closets and a 2 piece bathroom. The storage room is unbelievable, lots of space for all your extras. Then to top it off a very spacious single garage to keep the snow off your car in the winter months. Speaking of winter months, no more shoveling a crew of professionals are here to maintain your driveway, walkway in the winter and cut your grass and keep your gardens. "So calling all seniors, this is the happening place to be. Time to sit back relax or get out and enjoy all the activities, you have earned it". (id:56591)
Coldwell Banker Neumann Real Estate
2826 Concession 8 S Nottawasaga
Clearview, Ontario
Welcome to a once-in-a-lifetime 100-acre property (approx) on prestigious Concession 8, Glen Huron. Surrounded by 80+ acres of Ontario Heritage Land, this remarkable parcel offers unmatched privacy, natural beauty, and future potential. The landscape evokes the romance of Tuscany, with rolling hills, tree-lined plateaus, and distant views of Georgian Bay. The property includes a charming 3-bedroom bungalow, barn, and outbuilding-ideal as a full-time residence, weekend escape, or rental income source while planning your dream country estate. Behind the home, the land rises to an elevated plateau with spectacular 180-degree views of the Escarpment and Georgian Bay, offering an inspiring backdrop for future building. Located in the Niagara Escarpment Commission (NEC) area, no specific building envelope can be guaranteed; however, multiple precedent-setting custom homes have been approved and built nearby, making this one of the most coveted roads for signature estates. The location is second to none: just minutes from Osler Bluff, Devil's Glen, the Bruce Trail, Creemore, and Collingwood, with skiing, golf, hiking, and boutique shopping all close at hand. Whether you choose to enjoy it immediately, rent it out to offset costs, or plan something extraordinary, this rare 100-acre Glen Huron property represents a unique opportunity to secure a legacy in Ontario's most inspiring countryside. (id:56591)
Chestnut Park Real Estate
14 - 1838 Heron Drive
Severn, Ontario
Welcome to 1838 Heron Drive, Unit #14 an affordable opportunity with views of beautiful Georgian Bay! This cozy seasonal mobile home features a functional kitchen with a gas stove, a combined living/kitchen area, sunroom, 1 bedroom, and a 3-piece bath. Perfect for outdoor enthusiasts, the location offers boating, snowmobiling, and skiing right at your doorstep. Enjoy access to docking, a community clubhouse for hosting family and friends, and weekly resident events. Centrally located between Midland, Orillia, and Barrie, you'll appreciate the easy access to local amenities, scenic walking trails, and the natural beauty of Georgian Bay. A great option for those seeking a relaxed lifestyle. What are you waiting for? (id:56591)
RE/MAX Georgian Bay Realty Ltd
431 Thede Drive
Saugeen Shores, Ontario
Welcome to 431 Thede Drive, a lovely family home nestled in a desirable, mature area close to scenic walking trails. This well-maintained Cape Cod offers three ample-sized bedrooms, large 4-piece bathroom and a spacious primary bedroom with/ His and Her closets . Enjoy the bright, open-concept living and dining area flooded with natural light, perfect for family gatherings or quiet evenings. The updated kitchen boasts plenty of storage to keep your space organized and functional. A main-floor bathroom adds convenience for guests, while the large, treed backyard ensures privacy and a peaceful outdoor retreat. The fully finished lower level is an inviting space featuring a cosy gas fireplace with /built-in shelves, ideal for family time , movie nights or entertaining guests. A large den or guest room, and a spacious laundry room with an additional 3-piece bath completes this space. This home is in move-in condition with a newly installed wired in generator for your convenience and boasts timeless upgrades over the years with a cobblestone driveway/walkway & stone steps leading to a welcoming entranceway. Don't miss this opportunity to live in a friendly, established community with easy access to natures best. ** This is a linked property.** (id:56591)
Royal LePage D C Johnston Realty
404 - 1440 Gordon Street
Guelph, Ontario
Welcome to this bright and spacious 1 bedroom, 1 bathroom condo located in the highly sought-after South End community. Offering the perfect balance of comfort and convenience, this unit is just minutes from the University, shopping, restaurants, transit, and every amenity you could need. Inside, you'll find an open and functional layout designed to maximize both space and natural light. The inviting living area is ideal for relaxing or entertaining, while the kitchen offers ample cabinetry and counter space for everyday living. The generously sized bedroom provides a peaceful retreat with walk-in closet, and the full bathroom is modern and well-maintained. This condo is the perfect option for first-time buyers, students, professionals, or investors seeking a low-maintenance property in a prime location. With everything at your doorstep, you'll love the lifestyle this home has to offer! (id:56591)
Century 21 Heritage House Ltd
15 Victoria Street
Seguin, Ontario
The perfect location in the town of Rosseau is available. This distinguished residence blends timeless heritage with modern comfort. Thoughtfully refreshed over the past two years, every detail has been carefully considered from sleek kitchen upgrades to refined finishes throughout so you can move in with ease and pride. Set on a large in-town lot, the home offers a seamless harmony of character and contemporary design across two spacious levels. Curl up beside the iconic granite stone fireplace, or gather in the bright kitchen and dining area where old-world charm meets modern elegance. Outdoors, the lovingly landscaped grounds provide both space and privacy, while still placing you steps from Rosseau's vibrant waterfront. Enjoy boutique shopping, dining, the farmers market, marinas, and sandy beaches, all just a short walk away. Perfect for families, weekenders, or investors, this property is more than just a home; its a lasting legacy in one of Muskoka's most beloved communities. (id:56591)
Harvey Kalles Real Estate Ltd.
428 11th A Street W
Owen Sound, Ontario
WELL PRICED HOME IN QUIET WEST SIDE NEIGHBOURHOOD! This 3+1 bedroom, 1.5 bath home offers over 1700 sq ft of living space. The main level features open living room, spacious eat-in kitchen with an abundance of cupboards and sliding doors onto a large covered deck. The upper level offers 3 good sized bedrooms with full bath. A fully finished basement provides a family room, an extra bedroom/office and laundry room with 2 pc bath. Updates include new roof, new sump pump, new fencing and new flooring in basement and upstairs bath. Close to schools and shopping, this home is a must see. (id:56591)
Sutton-Sound Realty
208 - 75 Silvercreek Parkway N
Guelph, Ontario
Welcome to 208-75 Silvercreek Parkway North a bright and spacious 2-bedroom condo perfectly situated in Guelphs convenient West End. From the moment you step inside, you'll appreciate how much natural light fills the space and just how comfortable the layout feels. The living room is generous in size, offering plenty of room to relax or host friends, and it walks out to your own private covered balcony a quiet spot surrounded by mature trees where you can enjoy your morning coffee or wind down at the end of the day. The kitchen is practical and welcoming, with plenty of cabinet space, while the adjoining dining area is framed by a large window that makes the whole space cheerful and inviting. Down the hall are two roomy bedrooms, both featuring large windows and excellent storage. The primary bedroom comes with its own walk-in closet, while a 4-piece bathroom and an in-suite storage room add to the overall functionality of the unit. The location here is tough to beat you're just steps from parks, trails, grocery stores, restaurants, banks, and dog-friendly areas. With quick access to the Hanlon and only minutes to downtown, you'll have everything you need right at your doorstep. Whether you're a first-time buyer, looking to downsize, or searching for an investment, this condo delivers a great balance of comfort, convenience, and community. (id:56591)
Royal LePage Royal City Realty
166 Springside Crescent
Blue Mountains, Ontario
Experience luxury living at its finest in this stunning builders own home, nestled on a premium pie-shaped, pool-sized lot backing directly onto the prestigious Monterra Golf Course. Over 5000 sq ft of fabulously finished living space! Blue Mountain living at it's best! Every inch of this residence has been meticulously designed with no expense spared, boasting over $300,000 in builder upgrades. Designed by well known designer Jane Lockhart, the interior blends elegance and comfort with wide plank engineered hardwood and upgraded porcelain tile flooring throughout. The open-concept layout features a custom gourmet kitchen equipped with high-end JennAir stainless steel appliances, bar fridge, drink fridge, and bespoke cabinetry, all complemented by solid surface countertops and undermount sinks. Enjoy year-round outdoor living with a covered loggia complete with BBQ and fireplace, ideal for outdoor entertaining regardless of the weather! The beautiful oversized yard includes a full lawn sprinkler system and exterior soffit pot lighting. The fully finished basement features heated flooring, large rec room, 2 more beds, bar and a full bath, ample space for the whole gang! Smart home automation includes a Lutron lighting system, central music system, and central alarm, all designed for modern convenience and peace of mind. Additional upgrades include custom zoned HVAC with air conditioning and steam humidifier, solid doors, upgraded trim, premium plumbing and lighting fixtures, Genie garage door openers, a heated garage, central vacuum system, and countless pot lights throughout, inside and out. Truly turn-key and designed for the discerning buyer, this home combines luxury, technology, and function in one of the areas most sought-after settings. Too many features to list, this is a must-see! Residents enjoy exclusive access to a private beach & convenient shuttle service to the Village, making this property a standout in the sought-after Blue Mountains community. (id:56591)
Royal LePage Locations North
59 Lily Lane
Guelph, Ontario
Welcome to 59 Lily Lane! Conveniently located in the sought after south end of Guelph. Perfect for commuters, university students and investors with its close proximity to Stone Rd. Mall, public transit, multiple parks and schools, grocery stores and restaurants. This home features an open-concept living room and eat-in kitchen bathed in natural light and includes stainless steel appliances and modern light fixtures. Tastefully decorated in neutral tones, this unit boasts over $50,000 in upgrades, including Luxury vinyl plank flooring, pot lights, quartz counter tops and a Smart home system. Upstairs you will find three large bedrooms, including a primary bedroom with a 3-piece ensuite, a 4-pieces main bathroom and in- unit laundry. Additional features include low condo fees, one assigned parking space, visitor parking and access to nearby walking trails. This home has everything you want and is a must see! (id:56591)
RE/MAX Real Estate Centre Inc
42 Westminster Avenue
Guelph, Ontario
Opportunity knocks, you can own a spacious 3-bedroom, 2-bath home on a 54 x 130 ft lot in Guelph's desirable St. Georges Park! This move-in-ready property is carpet-free, featuring an updated kitchen with quartz countertops and stainless steel appliances, and a bright dining area that opens out to the backyard. The primary bedroom includes a walk-in closet hidden behind a stylish accent wall. The partially finished lower level features a gas fireplace, office space, and a bathroom rough-in, ready for your personal touch. The fully fenced backyard is ideal for gardening, kids, or summer barbecues, and the oversized front porch welcomes you home with charm. Recently painted and well-maintained, this home exudes pride of ownership throughout. Flexible closing, get in for a look! This is your chance to secure a beautiful home in one of Guelph's top neighbourhoods at a great value. (id:56591)
RE/MAX Real Estate Centre Inc
74 - 129 Victoria Road N
Guelph, Ontario
This 3 bedroom town house condominium located in the East end of Guelph is available immediately. The main floor features an eat in kitchen, spacious living room with access to the back yard and a 2 piece powder room. The second level offers a primary bedroom, 2 bedrooms and a 4 piece bathroom. All the bedrooms features hardwood floors. The basement is finished Great for down-sizers, investors & first-time buyers. Close to Victor Davis Pool, transit, and elementary and high schools. (id:56591)
RE/MAX Real Estate Centre Inc
5 - 311 Arnaud Street
Arran-Elderslie, Ontario
Where else can you find a new, bright and stylish home at this price? *Photos/Walkthru video are from staged unit 4 which has the same floor plan! Appliances included plus you have your choice of several units with each one being a little unique as far as finishes, colors and your own front and back yards. Super landscaping and curb appeal ~ the smoothly paved driveway leads to your private garage with an entry into the mud / laundry room. Main floor front door leads into a roomy foyer with a generous coat closet. Kitchen comes complete with new appliances and quartz counter tops with soft close cabinetry and upgraded finishes. Dining Room has great wall space for art and room to feed your friends and family with extra seating at the kitchen island. Living Room is a haven with a beautiful wall mounted electric fireplace and glass doors leading out to your own private deck. What a view!! Master Suite is off the Living Room with your own private bathroom and generous closet space. Both Main floor and Basement have 9 ft ceilings. Home is heated and cooled with an ultra efficient air to air heat pump complimented by an air exchange unit to circulate freshness as desired. Basement is accessed either by oak staircase with wide treads, or from the walkout basement patio doors off the concrete deck. Large Family Room is the focal point with views across your patio to the back yard. Two bedrooms and another 3 piece bathroom flank the Family Room. Utility Room hall and area add some storage space. This unit has a 7 year TARION Warranty and there will be no HST on the purchase price if the Buyer qualifies for the discount. All units are landscaped and sodded. Fencing will be allowed within 30 feet from the back of the house with the yard extending beyond that, exact measurements to be provided. Consider living in style in the beloved Village of Paisley. (id:56591)
Coldwell Banker Peter Benninger Realty
6355 Perth Rd 55 Line
West Perth, Ontario
Welcome to this charming two-story country home nestled on just under 3/4 acre. Surrounded by beautiful mature trees and open farmland, this rural retreat offers peace, privacy, and picturesque views from every angle. The inviting front porch faces north and east, providing the perfect spot to enjoy your morning coffee while taking in the serene landscape. Inside, the home features four bedrooms and two full bathrooms, with a thoughtfully designed main floor that includes a laundry room and an open-concept living, kitchen, and dining area ideal for family gatherings and entertaining. A standout feature of the property is the generously sized 24'x32' shop with trusscore walls, complete with poured concrete floor and a cozy wood stove, making it perfect for year-round projects, hobbies, or extra storage. Whether you're looking for a quiet escape or a place to grow, this property combines country charm with practical living in a truly special setting. (id:56591)
RE/MAX A-B Realty Ltd
8420 Sixth Line
Wellington North, Ontario
Welcome to your dream farmhouse property! 7.8 acres of pure charm with a storybook 5-bedroom, 2-storey home and an incredible 40 x 80 workshop with its own well, electrical service, and partially insulated and heated space. This property is perfect for business owners, hobbyists, and collectors. Inside, you'll love the spacious entertainer's kitchen with endless cabinetry and a sprawling island, cozy main-floor living room with fresh updates, and bright sunroom for year-round enjoyment. Two bedrooms and laundry are conveniently located on the main floor, with three more upstairs. Recent upgrades include a second well for the workshop, an AC/heat unit in the primary bedroom, and refinished living spaces. An invisible fence keeps pets safe while they roam the property freely. With two separate 200-amp services (house & workshop) and tranquil rural surroundings just minutes from town, this property blends lifestyle, space, and endless opportunity. (id:56591)
M1 Real Estate Brokerage Ltd
133 Schmidt Drive
Wellington North, Ontario
Welcome to your new home in the desirable community of Arthur, Ontario! This charming 2-storey residence offers the perfect blend of family-friendly living and modern comfort.Step inside to discover a thoughtfully designed main floor. A formal living room provides a quiet space for relaxation or entertaining guests, while the open-concept kitchen, dining area, and second living room form the heart of the home. This bright and spacious area is ideal for everyday family life and gathering with friends. A convenient powder room is also located on this level.Upstairs, you'll find four generously sized bedrooms, providing ample space for everyone in the family. The lower level extends your living space with a bright and inviting basement that benefits from good natural light. It features an additional bedroom, a full bathroom, and a versatile rec room, perfect for a home theater, gym, or play area.Venture outside from the main floor to a private patio, which opens to a large, fully-fenced backyarda perfect setting for summer barbecues, children's playtime, and enjoying the outdoors.This home is situated in a highly sought-after area of Arthur, offering a wonderful community atmosphere and convenient access to local amenities. With its functional layout and abundance of space, this property is ready to welcome its next family. (id:56591)
Royal LePage Rcr Realty
201 - 85 William Street N
Brockton, Ontario
You deserve the quiet privacy this spacious condo provides. Sit on your balcony and watch the comings and goings at a nearby Tim Horton's or let your eyes be swept along with the Saugeen river as it flows west beside walking trails and beyond. Now occupied by it's original owners features include inside parking, large storage locker (with water & hydro), open concept living space, and more. Come see. This move-in ready unit will more than please. (id:56591)
Peak Edge Realty Ltd.
15 Victoria Street
Seguin, Ontario
A rare gem nestled in the tranquil village of Rosseau this distinguished home delivers both substance and style, offering a unique blend of heritage charm and modern comfort. Thoughtfully refreshed over the past two years, no detail has been overlooked from sleek kitchen enhancements to refined finishes throughout so you can move in with confidence, luxury, and ease. Uniquely comprised of three separate parcels, each with its own roll number, the property opens a world of opportunity: maintain all parcels for maximum privacy and space, or consider selling one or two of the properties to fund additional renovations or capture immediate profit. Charming and character-rich, the residence is set on a generous, double-wide in-town lot, complemented by a rear lot and a private walking path that leads straight to your personal boathouse on Lake Rosseau, that has been restored and could easily accommodate your boat, protected from unexpected weather changes. Inside the home is a harmonious fusion of historic and contemporary features across two spacious levels. Cozy up beside the iconic granite stone fireplace, or entertain in the bright, welcoming kitchen and dining areawhere old-world character meets modern elegance. The outdoor grounds showcase a lovingly tended landscape and offer space and privacy while being in the centre of town. Ideally located just a short walk from Rosseaus vibrant waterfront scene, you'll enjoy easy access to dining, boutique shops, the farmers market, marinas, and sandy beaches without sacrificing peaceful village charm. Perfect for families, weekenders, and savvy investors alike, this home offers exceptional lifestyle value and flexibility. Live in, subdivide, reinvest this is more than a home; it's an adaptable legacy in one of Muskokas' most beloved communities. (id:56591)
Harvey Kalles Real Estate Ltd.
308 - 34 Bayfield Street
Meaford, Ontario
Looking for a maintenance free lifestyle? This immaculately maintained 2-bedroom, 2-bath home on the 3rd floor in desirable Harbourside Condominiums is looking for a new family to call it home. Perfectly located just a short walk from downtown Meaford, you will have easy access to shopping, dining, and personal care services. Sit on your balcony and watch the waterfront! The beach and parks are a short walk away. This bright and inviting 954 square foot unit features a spacious open-concept layout, with a large balcony showing gorgeous water views! Move in ready, you will be instantly impressed at the tasteful decorating, and the new flooring installed throughout. The primary suite boasts an ensuite bath & a large walk in closet. The friendly and welcoming community atmosphere makes this condo a wonderful place to call home. The meeting/entertainment room is available for reading and puzzles, or, as it has a small kitchen, can be used for larger groups. Complete with one parking spot, situated close to the entrance, and a locker for extra storage, this condo is perfect for those looking to enjoy scenic waterfront living with no maintenance, modern conveniences. Don't miss this incredible opportunity! (id:56591)
RE/MAX Grey Bruce Realty Inc.
23 Spencer Street
Bracebridge, Ontario
Experience refined living in this exceptional end-unit, located in the prestigious Waterways of Muskoka community, just steps from the Muskoka River and an easy stroll to downtown Bracebridge. Originally crafted as the model home, it showcases a collection of premium finishes and thoughtful upgrades that blend comfort with sophistication. Bathed in natural light from windows on three sides, the homes welcoming interior is bright and airy, especially during the afternoon sun. This home has an exceptional view from the living and dining room which look out on a park-like setting with one-hundred year old trees and gardens. A spacious front foyer leads into the great room, where a cathedral ceiling and a striking stone gas fireplace create a warm and elegant focal point. The open-concept design flows seamlessly into the dining area and upgraded kitchen, complete with granite countertops, ceramic tile flooring, modern lighting, and a generous island. The main floor primary bedroom suite features a vaulted ceiling, walk-in closet, ensuite, and direct access to the back deck with gazebo perfect for quiet mornings or evening relaxation. A powder room, convenient main-floor laundry, and direct entry to the attached garage complete the main level. Upstairs, an oak staircase leads to a loft-style landing overlooking the great room, along with three spacious bedrooms and a full 4-piece bath, ideal for family or guests. Additional highlights include hardwood flooring, upgraded baseboards and lighting fixtures, a solar-powered hot water tank, whole-home water filtration system, and fibre optic internet. The full unfinished basement offers endless possibilities for additional living space, complete with cold storage and a freestanding sauna. Outside, the landscaped grounds feature impressive perennial gardens, a stone walkway from the front steps to large deck. Snow removal and lawn maintenance are included in the monthly fee ($287), allowing for easy, carefree living. (id:56591)
Royal LePage Lakes Of Muskoka Realty
70 Cambrai Road
Grey Highlands, Ontario
Set on a mature, landscaped lot in an established neighbourhood, this well-kept 4-bedroom, 2-bathroom bungalow offers both comfort and convenience. Surrounded by easy-care perennial gardens, the property offers beautiful outdoor space with minimal upkeep. An in-ground sprinkler system helps keep the gardens thriving with ease. Inside, the renovated kitchen features modern cabinetry, updated appliances, and plenty of prep space, perfect for everyday cooking or entertaining. The main floor offers a functional layout with a dining area, a bright living room and three bedrooms and a full 4-piece bathroom. The finished basement includes a large rec room, a fourth bedroom, a bathroom, and flexible space for a home office, gym, or playroom. The home has been thoughtfully maintained and shows pride of ownership throughout. A two-car garage adds convenience. The quiet setting makes it easy to feel at home. The home is just a short walk to downtown shops, the new school, the new hospital, and local recreation. Just a 30 minute drive to Owen Sound, 50 minutes to Collingwood, and 1 hour to Orangeville, this is an ideal location for enjoying everything Grey County has to offer. (id:56591)
Royal LePage Rcr Realty
26 Old Brock Road
Puslinch, Ontario
Discover the perfect blend of comfort, space, and functionality in this stunning 5-bedroom, 3.5-bathroom country home, ideally located just minutes from Highway 401. Set on a beautiful, private lot, this property offers the peace of rural living with unbeatable convenience for commuters. Step inside to a bright, open-concept layout designed for both relaxation and entertaining. At the heart of the home, a stunning central fireplace anchors the main living area, creating a cozy focal point that flows seamlessly into the kitchen and dining spaces. Large windows bring in natural light and frame picturesque views of the surrounding countryside. Each of the five bedrooms is generously sized, with the primary suite boasting a private ensuite, walk-in closet and large balcony looking over your backyard oasis backing onto Mill Pond. The in-ground pool and cabana are ideal for summer entertaining, relaxing, or making family memories. A separate lofted garage workshop offers ample room for hobbies, storage, or a home business set up perfect for tradespeople, car enthusiasts, or anyone in need of extra space. This property delivers the best of country living with quick access to schools, shopping, and major routes. (id:56591)
RE/MAX Real Estate Centre Inc
