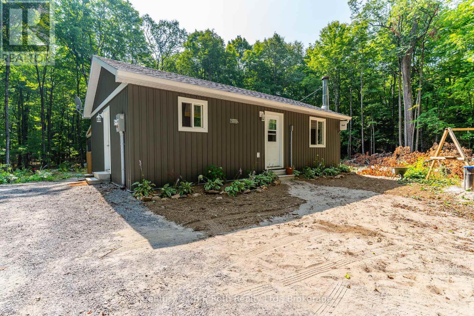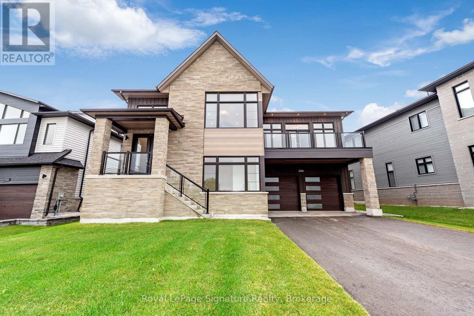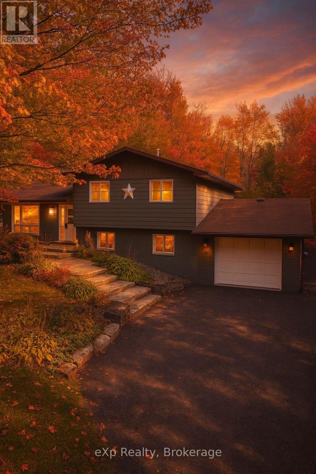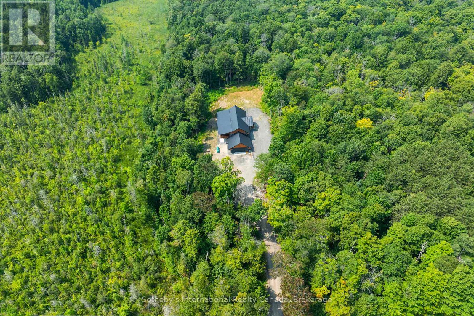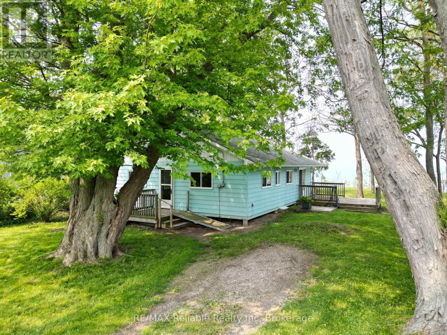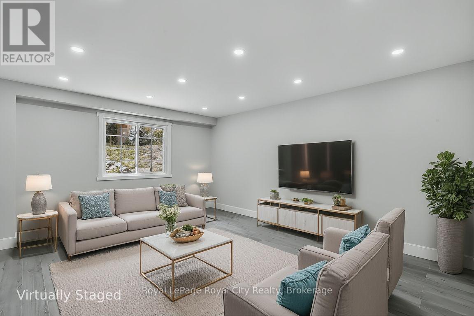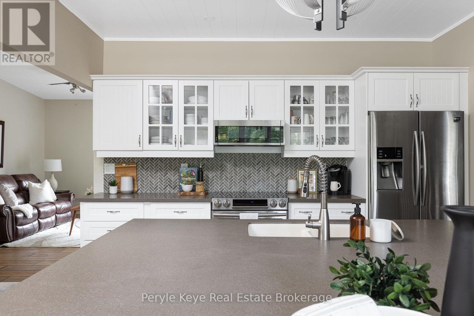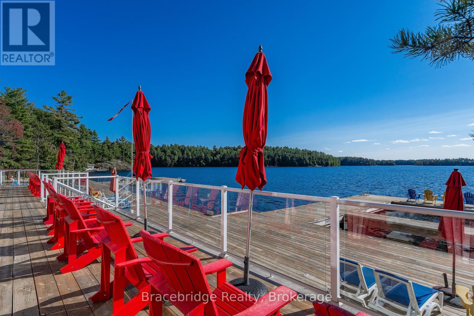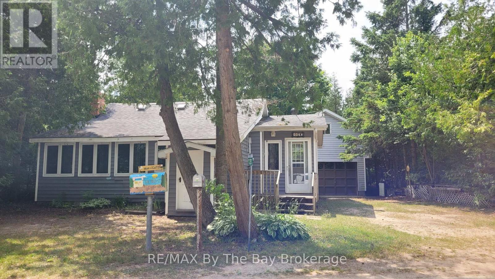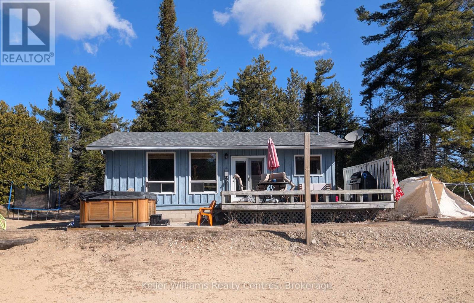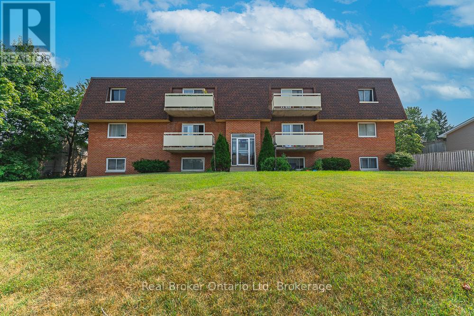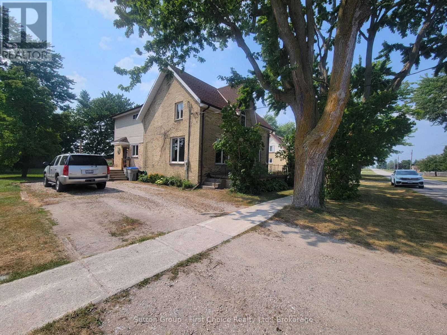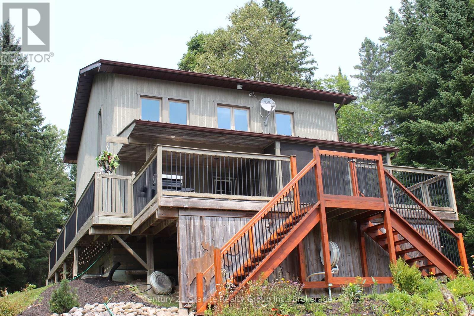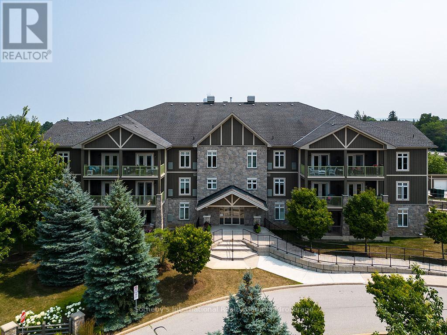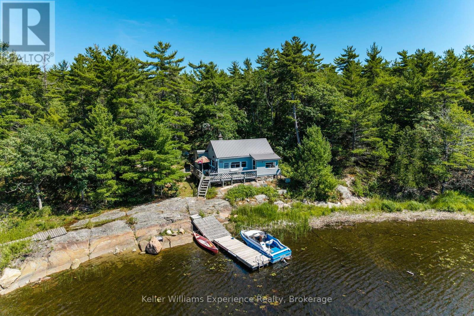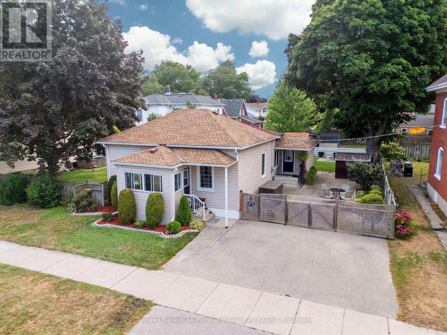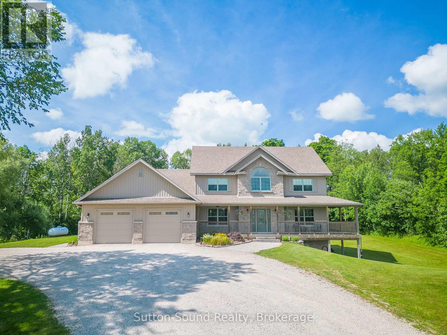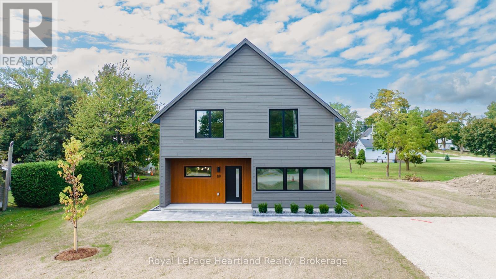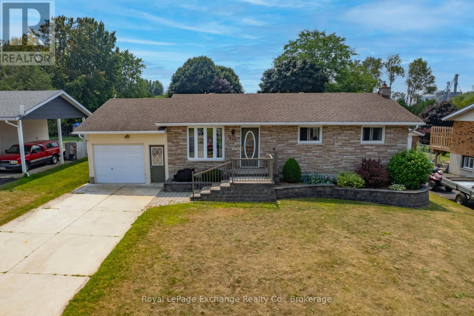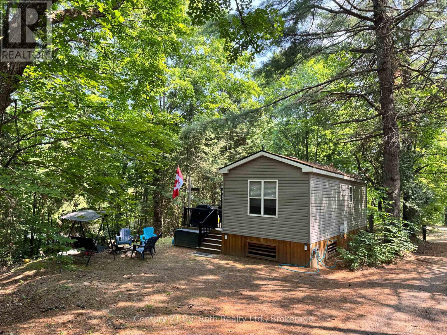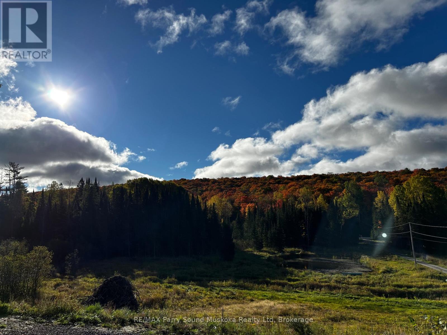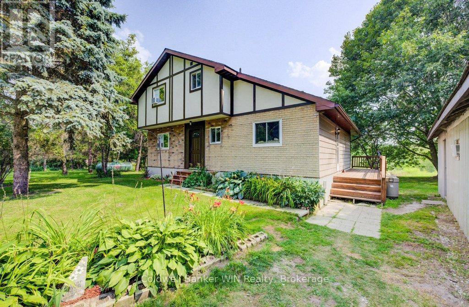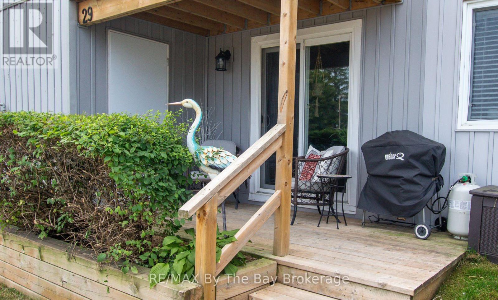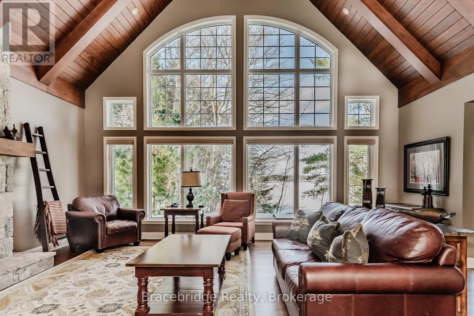12664 Haliburton County Road 503
Highlands East, Ontario
Welcome to 12664 Haliburton County Road 503, a charming and efficient 2-bedroom, 1-bath home set on 4.38 acres in peaceful Tory Hill. Built in 2023, this thoughtfully designed home offers modern comfort while embracing the serenity of its natural surroundings. Step inside to a warm and inviting living space where the crackling woodstove sets the tone for cozy evenings. The home is energy-efficient and well laid out, making it ideal for year-round living or a relaxing weekend retreat. Outside, the partially cleared lot strikes the perfect balance of open space and wooded privacy. Enjoy the benefits of an established vegetable garden, chicken coop, and no neighbours in sight, complete privacy in every direction. Located just 30 minutes from Haliburton Village, 1 hour from Bancroft, and approximately 2.5 hours from the GTA, this property offers the perfect mix of seclusion and convenience. Whether you're looking to simplify your lifestyle or invest in a peaceful rural escape, this home offers comfort, space, and privacy in a picturesque setting. (id:56591)
Century 21 B.j. Roth Realty Ltd.
124 Dorothy Drive
Blue Mountains, Ontario
Experience four-season living in the highly sought-after Camperdown community at 124 Dorothy Drive, where unique style and design meet luxury and convenience. Nestled at the top of Camperdown in a tranquil setting, yet conveniently close to all local amenities, this brand-new home features 4 bedrooms and 3.5 bathrooms, offering the perfect retreat for both relaxation and entertaining. With Georgian Peaks Ski Hill and Georgian Bay Golf Club just moments away, the home's stunning exterior and seamless architectural flow create an inviting atmosphere. The loggia off the living and dining areas, complete with an outdoor fireplace, perfectly connects the indoor and outdoor spaces, ideal for gatherings. Inside, you'll find sleek modern cabinetry, gorgeous hardwood floors, and soaring ceilings throughout. The reverse layout and open-concept design enhance the sense of space and beauty, with stunning views of the outdoors. The lower level provides 3 additional bedrooms and a versatile layout perfect for entertainment, relaxation, or recreation. With breathtaking views of green space and a beautiful treed setting, this home embraces the natural beauty of Southern Georgian Bay, just minutes from Thornbury, Blue Mountain Village, and downtown Collingwood. Reach out today for more details and to schedule your private viewing! (id:56591)
Royal LePage Signature Realty
104 Meadow Heights Drive
Bracebridge, Ontario
Beautifully updated, sought-after Meadow Heights neighbourhood. Earn while you live in this versatile Bracebridge home, which recently brought in $7,770 in just 6 weeks through short-term rental to a professional agency. Perfect for investors, single parents, multi-generational living, or as a mortgage helper. This property features a 3-bedroom, 2-bath main home with updated finishes, as well as a self-contained 1-bedroom lower-level suite with a private entrance, kitchen, laundry facilities, and a bath. Prefer a single residence? The suite can be easily converted back by removing a small wall or adding a connecting door. Enjoy a large backyard, Muskoka room, garage, and ample parking. All set on a quiet street just minutes from downtown Bracebridge, schools, trails, and Highway 11. A rare opportunity to own a flexible, income-generating property in Muskoka. Be where you want to be. Book your showing today! (id:56591)
Exp Realty
2749 Brunel Road S
Huntsville, Ontario
Charming Custom Log Home on Nearly 10 Acres located just minutes from both Baysville and Huntsville, 5 minutes from a public boat launch on to Lake of Bays and close to both snowmobile and ATV trails, Welcome to your dream retreat, This stunning custom-built log home sits on an ICF lower level. offering the perfect blend of privacy and accessibility. As you approach via Brunel Road, you'll feel the stress of everyday life melt away amidst the beautiful natural surroundings. Step inside, and you'll be greeted by a bright and airy atmosphere that feels inviting and warm. With five spacious bedrooms and three beautifully appointed bathrooms, there's ample room for family and guests perfect for entertaining or enjoying quiet evenings at home. The main level features an open-concept living space with vaulted ceilings, allowing for a spacious feel that's perfect for gatherings. The kitchen is ideal for gourmet meals or enjoying casual snacks. Large windows invite natural light, creating a cheerful ambiance throughout the home. The lower level boasts a separate apartment complete with its own kitchen, living area, and two additional bedrooms. This space is perfect for multigenerational living, a nanny suite, or as a lucrative Airbnb opportunity. Imagine the possibilities with two distinct living areas, each with its own entrance. ideal for hosting family and friends or generating rental income. With nearly 10 acres of absolute privacy, this property is a nature lovers dream. Explore the great outdoors, enjoy wildlife sightings, or simply relax in your hammock with a good book while under almost 2000sqft of covered deck and patio . The flexible layout caters to a variety of lifestyles, whether you're looking for a family home, an investment opportunity, or a peaceful retreat. Don't miss your chance to own this exceptional property that combines charm, comfort, and convenience. Your private paradise is waiting for you seize the opportunity today (id:56591)
Sotheby's International Realty Canada
77543 Melena Drive
Bluewater, Ontario
Discover the peaceful charm of lakefront living at this inviting 3-bedroom, 1-bath cottage located just minutes north of Bayfield. Nestled on a beautifully treed DOUBLE lot in the quiet Melena Beach community, this property offers breathtaking views of Lake Huron right from your kitchen, dining, and living rooms. Watch the sun rise and set from your side deck, or unwind in your backyard as the sky lights up with unforgettable sunsets over the water. Whether you're seeking tranquility or nearby amenities, this location offers the best of both worlds with golf courses, boutique shops, and great dining just a short drive away. This cottage is filled with potential and ready for new owners to make it their own. Whether it's your weekend getaway or a family retreat, it's time to pour your love into this lakeside gem and start making memories. (id:56591)
RE/MAX Reliable Realty Inc
691 College Avenue W
Guelph, Ontario
Welcome to your move-in-ready dream home! Sitting proudly on a large 78 lot with a brand-new concrete driveway, this fully renovated home offers style, comfort, and peace of mind. The durable metal roof means you can focus on enjoying your new home instead of worrying about big repairs. Step inside and you'll find bright, open spaces with modern potlights, LED lighting, and a fresh neutral palette thats ready for your personal touch. The carpet-free design features brand-new vinyl flooring throughout, giving you both style and durability. The kitchen is a showstopper, with gleaming granite countertops and brand-new stainless steel appliances never used just waiting for your first meal together. Upstairs, you'll find 3 comfortable bedrooms and a sleek main bathroom with a glass shower. A second bathroom adds convenience for busy mornings. The finished basement offers even more living space with a rec room featuring porcelain tile and a new washer and dryer. Its perfect for a home office, gym, or movie nights with friends. With its modern updates, smart layout, and large lot, this home is the perfect place to start your homeownership journey. (id:56591)
Royal LePage Royal City Realty
8 Shaw Crescent
Huntsville, Ontario
What if home felt like a deep breath, a fresh start, & your favourite weekend all at once? Tucked away on a quiet, tree-lined street just moments from Avery Beach & the Hunters Bay Trail& only 1 km from downtown Huntsville - this thoughtfully updated 4-bed, 2-bath home blends comfort, connection, & ease. You walk in and the layout & rooms fit together the way your days do. Light where you want it & space where you need it. At its heart, a beautifully appointed kitchen with a massive island - perfect for morning coffee, after-school snacks, or hosting a crowd. Two distinct living rooms offer space for both connection & calm: one made for movie nights and weekend lounging, the other a bright retreat for reading, play, or simply catching your breath. Upstairs, four light-filled bedrooms include a generous primary suite with walk-in closet & a serene ensuite featuring a walk-in shower. Outside, mornings begin on the deck, afternoons unfold in the garden, & long summer evenings stretch out under the open sky. On the main floor, the convenience of laundry makes everyday living easier, while the attached 2-car garage keeps life organized in every season. The lower level walkout is a rare bonus - ready to become whatever you need most, from a games room to a guest suite. Peace of mind comes built in - newer furnace and shingles, all municipal services, high-speed internet, & thoughtful updates, including new main-floor flooring. Spend your weekends walking to the beach, biking scenic trails, or exploring Huntsvilles shops, restaurants, & year-round events. Here, nature is always close, community even closer, & life moves at a pace that lets you savour it. Somewhere between the first step inside & the last glance back, you're already placing that favourite piece of art, leaning on the kitchen island, talking through dinner plans, & hearing a loved one call you in from the yard. Thats when you know it's no longer about features. It's about the feeling of knowing you're home. ** This is a linked property.** (id:56591)
Peryle Keye Real Estate Brokerage
A103-D1 - 1869 Muskoka 118 Road W
Muskoka Lakes, Ontario
This well appointed 2 bedroom unit is as close to the water's edge as possible and the 1/8th fraction (6 weeks of the year and a bonus week every other year) offer you a perfect getaway to cottage country. The open plan kitchen/living room area lend itself to family gatherings, while making good use of the many amenities offered at Touchstone Resort. Spend time on the numerous docks, at the beach and the additional pool & hot tub there, the infinity pool, hot tub, sauna & steam room at the main lodge and indulge in the perfect meal at the Touchstone Grill. For your relaxation, spend time at the Spa getting pampered. Touchstone Resort has much to offer in every season; swimming & boating in summer, watching the stunning change of the colors in fall, snow-mobile trails and ice skating in winter and the intriguing Trillium flowers blooming in spring. Here is the opportunity to own your piece of Muskoka without the usual hassles of maintenance that comes with owning a cottage on one of the great lakes of Muskoka. The nearby quaint town of Port Carling offers great boutique shopping opportunities as well as many scrumptious restaurants to choose from. (id:56591)
Bracebridge Realty
1120 King Edward Avenue
South Bruce Peninsula, Ontario
5 Minutes to the Beach with deeded right of way! Cherished 3-Bed Sauble Home with Oversized Garage. Just minutes from the beach with deeded right-of-way, this charming Sauble Beach property has been lovingly maintained by one family, it features a spacious galley kitchen, three comfortable bedrooms, and a four-piece bath. The 32' x 16' two storey detached garage with metal roof offers plenty of room for your boat, beach gear, or even indoor picnics on rainy days. After a day in the sun, unwind by the cozy gas fireplace in the living room. Enjoy the vibrant shops, restaurants, and attractions of Sauble Beach just a short drive away. A rare opportunity to start your own family traditions in a much-loved home. Time for new adventures to begin! (id:56591)
RE/MAX By The Bay Brokerage
214 Ogimah Road
Native Leased Lands, Ontario
Your Perfect Sauble Beach Cottage Escape. Move-In Ready & Steps from the Water! Unwind, Explore, & Make Memories in this charming fully winterized 3-Bedroom Cottage on Saugeen First Nations Land. Looking for an affordable, turn-key getaway near Sauble Beach? This updated cottage is the perfect escape for families, retirees, and adventure seekers who crave the cottage lifestyle without the hefty price tag. Located on Saugeen First Nations Land, this property offers a private yard, water access across road, and modern updates making it an incredible retreat for summer fun and relaxation. Step inside & feel the warmth of high-end cork flooring, known for its soft feel, insulation benefits, and durability ideal for cottage living. The updated kitchen maximizes space with smart storage solutions, making meal prep easy after a long day on the water. Everything is on one level, offering a seamless and accessible layout. This property is designed for making memories outdoors, with a large private yard perfect for hosting summer BBQs and family gatherings. A volleyball net adds a fun twist to outdoor activities, while 3 sheds, 1 with hydro & water offer convenience & extra storage. Exterior has a 220volt plug for EVS. The spray-foamed crawl space ensures energy efficiency. Water access is just steps away! Enjoy the sand-banked river, perfect for swimming, relaxing in calm waters, canoeing, kayaking, & fishing. Only minutes from Sauble Beach, you're never far from miles of sandy shoreline, local shops, restaurants, & exciting summer events. This is affordable, low-maintenance cottage living is turnkey & move-in ready, just bring your bags! It is perfect for families, retirees, or weekend warriors looking for a getaway, and is ideally located for outdoor enthusiasts & beach lovers. Don't miss this rare opportunity to own a charming, updated cottage in Sauble Beach at an unbeatable price. Book your private showing today! (id:56591)
Keller Williams Realty Centres
202 - 925 10th Avenue E
Owen Sound, Ontario
Why settle for ordinary when you can live effortlessly extraordinary? This freshly reimagined condo in Owen Sounds coveted east end is all about style, comfort, and zero stress. Step inside to a sunlit open floor plan where every surface has been thoughtfully updated, creating a space that feels as fresh as it looks......and here's the kicker your ultra-inclusive condo fee doesn't just cover the basics like snow removal, landscaping, plus exterior maintenance - it handles everything: water/sewer, natural gas, heat, even your domestic hot water heating. You? You just show up, pour the wine, and enjoy life. Lifestyle, ease, and location all wrapped up in one irresistible package. Private Showings now available by appointment! (id:56591)
Real Broker Ontario Ltd
30 King Street N
South Huron, Ontario
Beautifully renovated yellow brick century home on just over a 1/4 acre, in the quaint village of Crediton. This 4 bed 2 bath home features a great balance of many updates with much of the original charm. Stunning newer kitchen with sprawling island and tons of cabinet space! Dining area beside kitchen features patio doors to massive rear deck. Most of the flooring is Original (re-finished) pine floors. Living Room features a recently added corner gas fireplace and lots of natural light with large windows throughout (all windows updated). Upstairs offers 4 Beds with a huge Primary Bedroom featuring a walk-out to balcony overlooking the rear yard and spanning fields. Master Bed also has a large (19'4" x 6') walk-in closet that can easily accommodate a future ensuite if desired. The rear yard is the picturesque with a massive deck (2019) and rear shed (16'6" x 12'6"). Recently re-done roof (10 years for back when master was added, and 3 Yr old for the rest). Call your realtor today to see this fabulous family home, flexible closing date! (id:56591)
Sutton Group - First Choice Realty Ltd.
1082 Green Lake Road
Algonquin Highlands, Ontario
The best way to take everything in about this property is to see it for yourself. This 1.5 acre property has something for everyone in the family. Start with a park like setting, and place a feature packed 3 bedroom home with a waterfront that includes a beach and 6' deep water off the dock. Add gorgeous perennial gardens with a babbling brook running from the house to the river thru a small pond and put a flagstone patio with firepit in the middle of the gardens. Then add the Man Cave, the She Shed, the Kid's Shack, and even a Sled Shed! The residence includes an attached garage with auto garage door opener. No more unloading in the rain with an entrance into the kitchen. A kitchen with quartz countertops, and windows overlooking the back gardens and play areas. The propane fireplace in the dining room ensures a cozy atmosphere on cold winter nights. And a walk-out to the deck that includes a screened in area for bug free enjoyment. Large clear plastic inserts help extend this portion of the decks use into early spring and late fall. Upstairs the large master with a 4 piece ensuite plus laundry room. Then head over to the "Man Cave". A 26' x 32' garage that includes loads of storage, air compressor with 3 ceiling hoses on reels and 2 wall outlets, floor electrical outlets to accommodate tools anywhere in the garage. Heating is supplied from a propane ceiling heat unit. The in floor radiant heat is roughed in and just needs a heat source to activate. The "men's room", well you just have to see it to appreciate it. If this doesn't bring a smile to your face, nothing will. With 11' ceilings the garage will accommodate an automobile lift if desired. And, lastly, yes, the John Deere lawn tractor and snow blower are included. Heading upstairs over the garage is a 19' x 32' Great Room. Why so great? It comes just as you see it with billiard table, chairs, couch, TV's, and games table. So much more, you'll just have to come to see for your (id:56591)
Century 21 Granite Realty Group Inc.
101 - 27 Beaver Street S
Blue Mountains, Ontario
Prime location for this desirable unit set on the first floor in the very sought after Far Hills development. This very bright and spacious 2 bedroom, 2 bathroom suite with open concept living space features 1479 sqft. This beautiful suite has hardwood flooring, a gorgeous kitchen with granite counters, separate island and stainless steel appliances, a picturesque balcony, a large master bedroom with an ensuite with shower and separate tub and features a well sized additional guest room/office and full second bathroom. Amenities include designated underground parking, storage locker, inground pool, tennis courts, clubhouse and fully accessible with elevator and within walking distance to the exclusive boutiques and restaurants of downtown Thornbury, as well as the Georgian Trail and Thornbury harbour marina on stunning Georgian Bay. (id:56591)
Sotheby's International Realty Canada
8326 Is 2210 Georgian Bay
Georgian Bay, Ontario
Escape to your very own private paradise on Portage Island, nestled in the heart of Georgian Bay. This rare and exclusive offering sits on over 2 acres of natural landscape with an impressive 320 feet of private water frontage. Tucked into a quiet, protected bay on the Freddy Channel, this property offers calm, crystal-clear waters ideal for kayaking, paddle boarding, swimming, and relaxing by the shoreline. The shallow, soft-bottom entry makes it perfect for families and waterfront enjoyment of all kinds. The charming 3-bedroom, 1-bathroom cottage blends rustic charm with timeless Georgian Bay character. Inside, you'll find authentic cottage finishes throughout, highlighted by a striking hand-laid stone fireplace that brings warmth and charm to the open-concept living space. The cottage is well-maintained and move-in ready, featuring a durable steel roof, natural wood finishes, and large windows that frame spectacular views and flood the space with natural light. Step outside onto the spacious deck the perfect place to unwind, entertain, and take in the panoramic westerly views. Sunsets here are nothing short of breathtaking. Whether you're enjoying morning coffee on the deck, dining al fresco, or stargazing under clear northern skies, this outdoor space is made for making memories. Surrounded by windswept pines and granite outcroppings, this property offers the quintessential Georgian Bay setting with total privacy, peace, and endless opportunities for outdoor adventure. Don't miss this rare opportunity to own an iconic Georgian Bay island cottage in a premier location. (id:56591)
Keller Williams Experience Realty
107 Victoria Street N
Goderich, Ontario
Discover this charming bungalow style home, just off the square in beautiful downtown Goderich. Featuring 2 bedrooms and 1 bath this property is perfect for first-time buyers or retirees. The love and care is evident throughout. The seasonal front porch greets you upon arrival, a great place to kick off shoes and hang coats. With all the feels of an Ontario cottage, the inviting front hall opens into a double living room and the formal dining room. Through to the spacious kitchen, which overlooks the large family room with a cozy gas fireplace, creating an inviting space for gatherings. Incredible storage throughout this home. Enjoy the convenience of a fenced-in yard, ideal for outdoor activities and relaxation. Located within walking distance to Victoria splash pad park, downtown shops and dining, and the Menesetung bridge and G2G trail, this home offers both comfort and community. Call today for more on this lovely property. (id:56591)
Coldwell Banker All Points-Festival City Realty
802677 Grey 40 Road
Chatsworth, Ontario
Welcome to your dream country property! Nestled on 46 scenic acres, this exceptional hobby farm offers the perfect balance of rural tranquility and modern comfort. The spacious country home features a bright open-concept kitchen and great room, ideal for family living and entertaining. A charming wrap-around porch invites you to relax and take in views of your private land. The main floor includes a convenient powder room and laundry. The kitchen boasts ample cabinetry and workspace. The partially finished walk-out basement adds even more living space and flexibility, while a walk-up to the attached double garage adds everyday convenience. Step outside to explore your own stream, a private backyard retreat, a 64x40 shop, and a barn ready for animals or equipment. Whether you're gardening, raising livestock, or simply enjoying the outdoors, this property has it all. (id:56591)
Sutton-Sound Realty
89 Isobel Street
Ashfield-Colborne-Wawanosh, Ontario
Experience the perfect blend of minimalist design and eco-friendly living in this stunning net zero ready home located in the serene community of Dungannon. This thoughtfully designed 1,730 Sq. Ft. residence prioritizes simplicity, sustainability and comfort, making it an ideal choice for those who appreciate clean lines, open spaces, and a commitment to environmental stewardship. Embrace a clean and modern layout that focuses on functionality and simplicity. The open floor plan features spacious living areas with an abundance of natural light. Equipped with high-performance insulation, triple-pane windows, and airtight construction, this home is engineered to minimize energy loss and maximize comfort throughout every season. The kitchen features a large peninsula, undermount lighting on the open shelving, and lots of cabinetry for storage. The uncluttered design enhances the overall flow of the home. Integrated smart home systems allow you to monitor and control energy use. Features such as programmable thermostats and advanced lighting systems enhance your home's efficiency while adding convenience to your daily routine. The property is surrounded by beautifully landscaped grounds featuring native plants that require minimal maintenance. A tranquil covered patio area provides the perfect space for relaxation or entertaining. Focus on wellness with a home that emphasizes indoor air quality, featuring advanced ventilation systems and non-toxic materials to create a safe and healthy living space for you and your family. Situated in Dungannon, you'll enjoy the peace of rural living while being just a short drive from Lake Huron, local amenities, parks, and schools, allowing for a balanced lifestyle. (id:56591)
Royal LePage Heartland Realty
426 Elgin Street
Huron-Kinloss, Ontario
Charming 4-Bedroom Bungalow with In-Law Potential. Welcome to this clean and well-maintained 4-bedroom bungalow, perfectly located in a desirable neighbourhood close to parks, amenities, and just steps from the local public school an ideal spot for families. Inside, the home offers a bright & functional, main floor featuring newer appliances, air conditioning, and large windows that bring in plenty of natural light. You'll love the sunroom overlooking the well-kept back yard, perfect place to enjoy the morning coffee or casual entertaining.The lower level boasts a good sized recreation room complete with a cozy fireplace, making it a perfect spot for gatherings, movie nights, or a kids play area. Plus, with side access to the basement, theres excellent potential to create a second unit or in-law suite for extended family or rental income.Additional highlights include an attached garage, a bonus workshop for projects or extra storage, and excellent curb appeal that enhances the property's warm and welcoming vibe .A fantastic opportunity for homeowners and investors alike this home checks all the boxes! (id:56591)
Royal LePage Exchange Realty Co.
733 Poplar Crescent
Bracebridge, Ontario
Enjoy a large private area backing onto beautiful quiet treed ravine on this spacious lot away from neighbours on either side. Experienceaffordable Muskoka cottage living in this 2 bedroom, 1 bathroom clean unit. Nestled in a well treed quiet area of the Resort, perfect for familyand friends. Close proximity to amenities, including a short walk or golf cart ride to the beautiful beach. The Lake is spring fed with a hard sandbottom. Nice 10x20 deck screen room for additional living space. Firepit and outdoor chairs for you and your guests. A multitude of scheduledactivities and events for all ages free of charge. Kayaks, canoes, and paddle boards are available free for your use all season from May 1 toOctober 31. Resort fees include lawn maintenance, hydro, sewers and water. You can choose to become part of the Resort Rental Program forthe times you are not using the cottage. Click on the multimedia button below, for a virtual tour. (id:56591)
Century 21 B.j. Roth Realty Ltd.
556 Highway 518 W
Perry, Ontario
Potential for Seller to hold a partial Mortgage.Living the cottage country dream is at your fingertips. Just press that button to book a showing!No HST.A beautiful 21 acres of privacy in Emsdale,just a short distance to Huntsville/Muskoka.ATV trails throughout.Located on a bus route for schools & on a year-round municipal maintained road.Not only is there a fabulous view of your own property,but also looking out to an abundance of tree tops along the skyline.The sunset filled skies w/the west exposure & the fall colours will be something like you've never seen/experienced before.Over 3000 ft. of a new build home to be completed by the new owner, you, w/your preferred finishes.Floor plans are available for the three bedroom, two bathroom, roughed in home w/full basement & plans for a screened in porch.Vaulted ceilings & large windows,bringing in plenty of light w/ a picturesque view. Looking out to a families playground of property & large pond deep enough to go for a swim!Propane forced air,drilled well & heat pump.Wired for speakers n cat5 for video surveillance.While you finish building your new home there is already a smaller existing home in as is condition.Create trails & wonderful memories for you, your family & friends on this large piece of property.Or access nearby trails for snowmobiling & off roading.Area lakes to access, including, Lake Vernon,Fairy Lake, Peninsula Lake & Mary Lake.Additionally,Huntsville offers small boutique shops,big box store shopping, trails,lake access,beach,marina,golf club,downhill skiing/ski club,schools,maple farm,parks museum,festivals,torch lit skating,riding ranch,sledding,wildlife reserve,tubing hills,skating rink,Arrowhead Provincial Park,restaurants,galleries,spas,summer camps,hockey arena,public swimming pool,theatre,,Hospital.This property & location will not disappoint.Make the move & surround yourself w/ the peaceful atmosphere & wonders of Mother Nature.The beginning & end of your days will have a magical feeling. (id:56591)
RE/MAX Parry Sound Muskoka Realty Ltd
7589 89 Highway
Wellington North, Ontario
Welcome to 7589 Highway 89 in Wellington North. This beautiful piece of country living gives you the peace and lifestyle of the country while only being 7 min away from the town of Mount Forest. The home on the property boasts 3 bedrooms, 2 full bathrooms and an unspoiled basement waiting your finishing ideas. Upon entering the home you will find a good-sized foyer, large enough for everyones outdoor apparel. The living room of the home faces to the back of the property and affords expansive country views with large windows, and a cozy woodstove for the cool winter nights. The kitchen and dining room areas are adjoined, making a great space for entertaining or to help the kids with homework while making family dinner. There is a 4-pc bathroom located on this level, along with main floor laundry and a main floor bedroom. Upstairs you will find 2 further bedrooms, the primary spans the length of the back of the home and again offers beautiful views of the property and surrounding countryside. A large walk-in closet and second 4-pc bath complete the second level of the home. The basement is unfinished but features a walk-out and has many possibilities to add to the livable square footage of the home. The back deck views to the back of the property are what country living is all about. The property itself consists of 4.6 acres and features manicured as well as natural areas. The west side of the lot was previously an orchard, planted with various cherry, pear and apple trees that could be brought to its former glory with a little bit of effort. The backyard area has an above-ground pool for the hot summer days where you can cool off. The property also has a detached double garage/shop that is perfect for the handy man or completing the projects that come with a property of this size. 7 minutes away in the town of Mount Forest, you will find groceries, schools, churches as well as a hospital with a 24-hour emergency room. Roof completed in 2025. (id:56591)
Coldwell Banker Win Realty
#29 - 209472 26 Highway
Blue Mountains, Ontario
Whether you're seeking the perfect four-season getaway or a smart investment opportunity, this beautifully updated condo at Craigleith Shores checks all the boxes. Ideally located in one of the area's most desirable communities, this open-concept, east-facing unit offers stunning views of Georgian Bay and the surrounding natural beauty.Step out onto your private deck and take in the serene water views, or relax inside where modern upgrades and tasteful finishes shine. The condo features durable vinyl plank flooring throughout, a freshly painted interior, and a brand-new white kitchen complete with quartz countertops, a sleek backsplash, extra cabinetry, and stainless steel appliances, including a full-size stove.Enjoy cozy nights by the wood-burning fireplace, which is professionally maintained each year, and spacious, light-filled living in the open-concept kitchen/living room. Craigleith Shores is a well-maintained building that offers resort-style amenities, including a luxurious in-ground pool and sauna. With walking and biking trails right in your backyard, and close proximity to Blue Mountain, skiing, beaches, and local shops, this property is a rare blend of comfort, convenience, and outdoor lifestyle. Don't miss your chance to own a slice of paradise in this sought-after location! (id:56591)
RE/MAX By The Bay Brokerage
Water's Edge W1 - 3876 Muskoka Road 118 Highway W
Muskoka Lakes, Ontario
Experience effortless Muskoka cottaging at Waters Edge, a stunning private villa at The Muskokan Resort on Lake Joseph. This rare offering provides the perfect blend of luxury and convenience, allowing you to enjoy all the beauty of cottage life without the upkeep. With equity fractional ownership, you'll secure a highly sought-after summer week every year, plus four additional weeks throughout the seasons. Waters Edge is a detached 3-bedroom, 4-bathroom cottage with two pull-out couches, comfortably sleeping up to 10. Your own private hot tub, just steps from the shoreline, makes this feel like an exclusive retreat. Set on 36 acres with 725 feet of pristine shoreline, The Muskokan Resort boasts a spectacular sand beach and an array of top-tier amenities, including an outdoor pool, tennis courts, gym, sauna, games room, theatre room, library, and more. Best of all, everything is taken care of simply arrive, relax, and enjoy. Don't miss this rare opportunity to own a carefree piece of Muskoka luxury. (id:56591)
Bracebridge Realty
