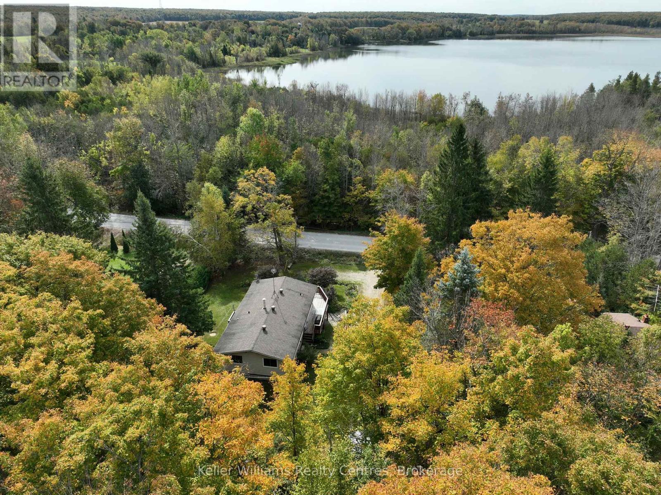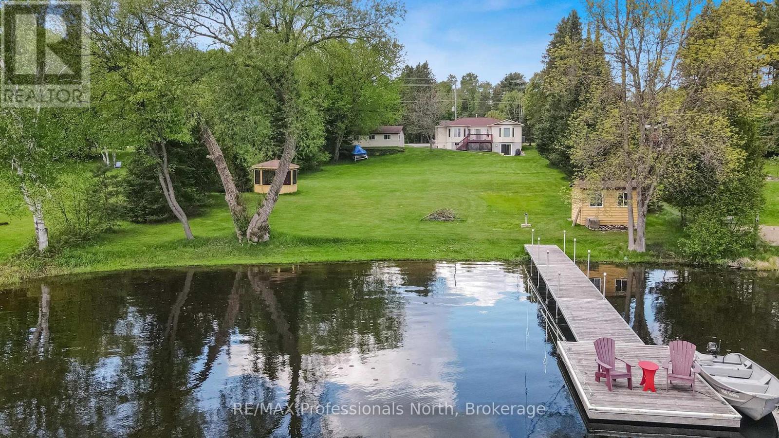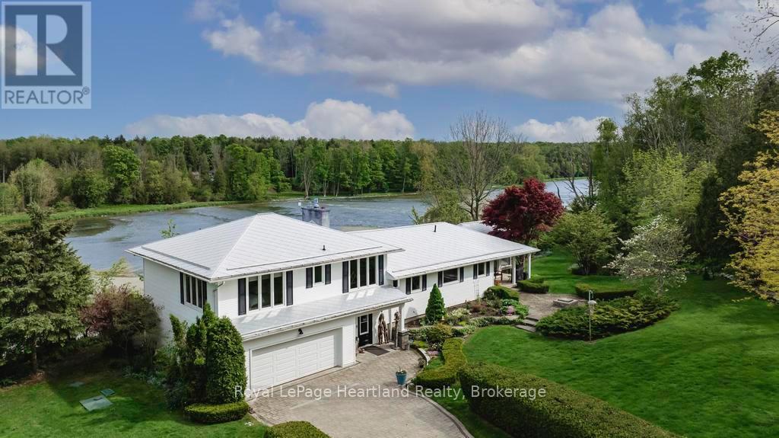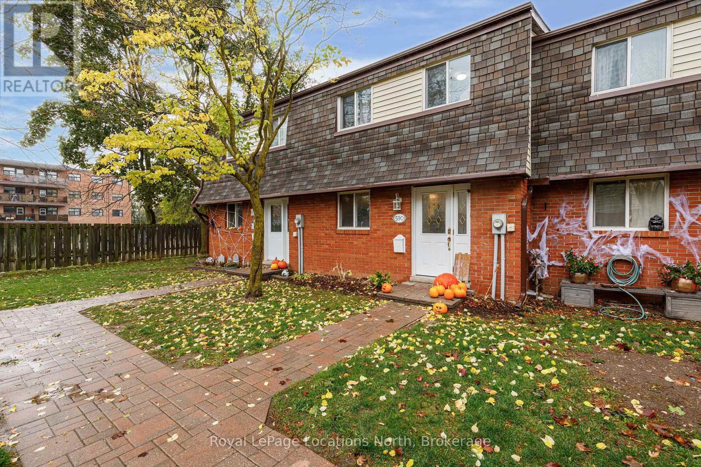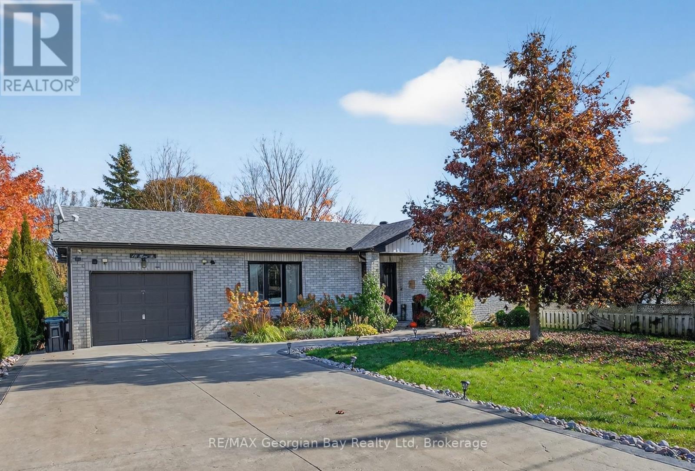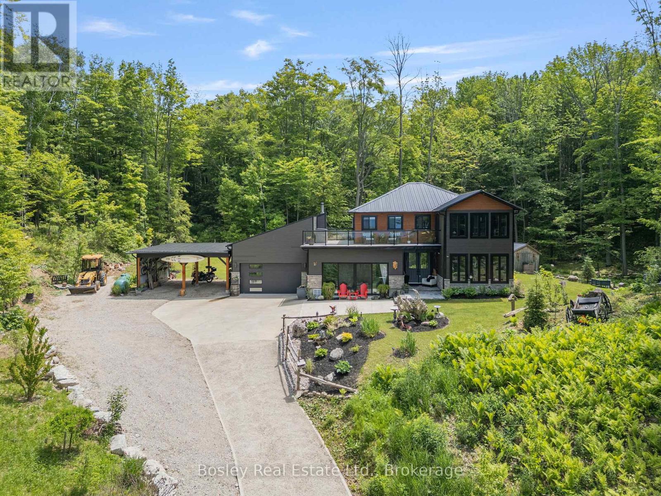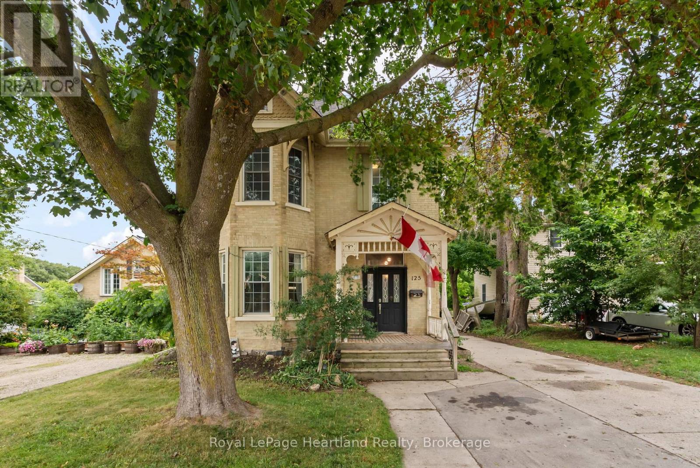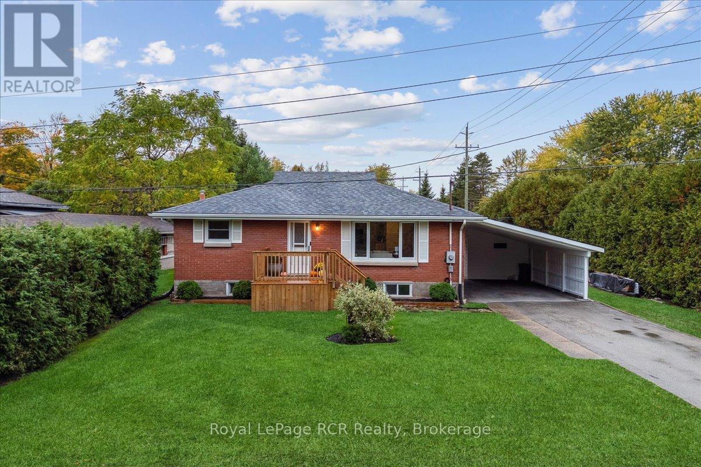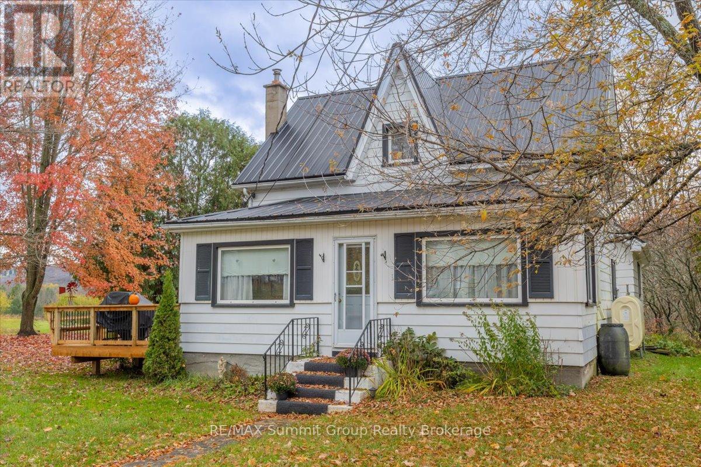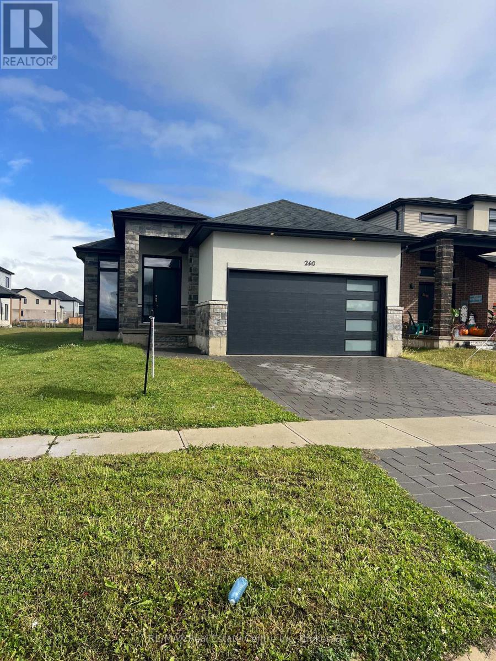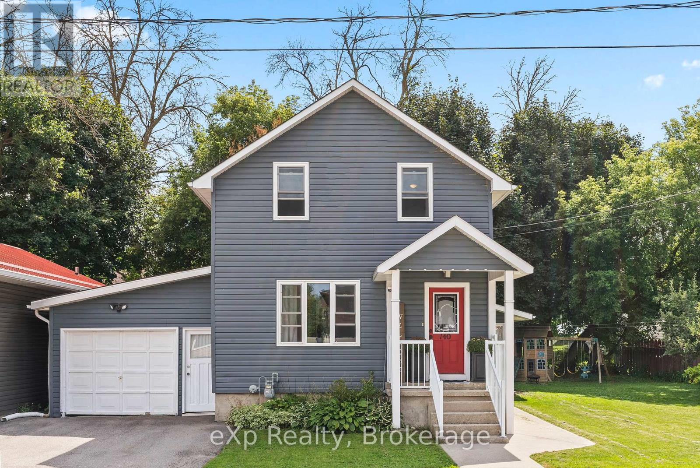462625 Concession 24 Road
Georgian Bluffs, Ontario
Imagine living across the road from Lake Charles, where dramatic escarpment rock formations in your backyard create a breathtaking natural setting. This expansive home offers a rare combination of space, nature, and privacy. With six bedrooms and two bathrooms, it's perfectly suited for large families, multi-generational living, or great investment with room to host lots of guests. The layout provides flexibility to design separate living areas, home offices, or creative studios, making it ideal for buyers who need room to grow. What makes this property truly unique is it's setting. Backing directly onto towering escarpment rock formations, the backyard feels like a private nature sanctuary - perfect for those who appreciate dramatic landscapes, hiking, or simply enjoying the view from their own deck. Lake Charles access is just a short, 8 minute walk away, offering opportunities for paddling, fishing, and quiet lakeside relaxation. Wiarton is just 14 minutes away - close enough for shopping, dining and recreation but still far away enough to retreat to the relaxation away from the hustle and bustle. Picture yourself returning home after a day on the water or the trails, surrounded by the peace and natural beauty of Georgian Bluffs. This Lake Charles area property is a rare find - combining size, natural beauty, and lifestyle in one. Schedule your private showing today and experience the escarpment setting for yourself. Seller may be willing to rent out to long term tenant! (id:56591)
Keller Williams Realty Centres
4696 County Road 21
Dysart Et Al, Ontario
This is your chance to discover the Haliburton Highlands and live on a fabulous 5-lake chain. Moments from Haliburton Village, this year-round home has been meticulously maintained. Two beds and two baths on the main level plus a recently finished basement that contains another bedroom, dining/kitchenette area, rec room, third washroom and great storage/utility. All with a walkout to the lake.The extensive lawn leading to the lake gives the feeling of being on an estate. Sit on the deck and enjoy the view or head to the water and hang out on the dock or boat into Haliburton. Perennial gardens and stone walkways, a paved driveway and a spacious 2-car detached garage complete the package. Take the time to picture yourself in this beautiful home and imagine your new life on the lake. (id:56591)
RE/MAX Professionals North
37001 Millar Street
Ashfield-Colborne-Wawanosh, Ontario
Surround yourself with serene nature and unparalleled views of the beautiful Maitland River. This private, unassuming riverfront property offers a unique blend of history, the Maitland River, and modern comfort. Located in the village of Benmiller, just 10 minutes to Goderich - with incredible sunsets and 3 beaches! Spanning two parcels, this property includes over 7 acres of bushland along the Maitland Trail, and bordering the Falls Reserve Conservation Area, and a acre parcel including the home, spring fed pond and professionally landscaped grounds. The G2G trail is close by, offering cycling and hiking. Whether you're hiking, fishing, kayaking, cross-country skiing, or strolling to the nearby Benmiller Inn, this location offers endless outdoor adventures. The home features: 4 bedrooms, 4 baths, including a primary suite with a walk-in closet, ensuite, and stunning river views. The kitchen offers modern appliances, Caesarstone counters, and a walk in pantry. Hardwood ash floors grace the main living area and Birds Eye Maple floors in the bedrooms. The open living space offers a cozy Valor fireplace and you'll never tire of the views from the expansive windows. The screened in porch overlooks the gardens and river. Additional highlights include an eco-friendly heat pump and diamond steel roof. Heat pump offers heating and cooling. There is an attached double garage plus a detached, insulated double garage with wood stove making an ideal heated workshop. Originally built in 1963 by renowned artist Jack McLaren, this home reflects the spirit of creativity and tranquility. McLaren chose this idyllic location for his residence a testament to its unique allure. This is a truly unique purchase opportunity, hidden along the Maitland River shoreline. (id:56591)
Royal LePage Heartland Realty
590 Tenth Street
Collingwood, Ontario
Townhouse style condo with it's own yard in the heart of Collingwood. An open concept main floor living area awaits with ceramic and laminate flooring, an added island for additional counter space, stainless steel appliances and large patio doors allowing loads of natural light to flood the living space. Upstairs, retreat to your well-appointed primary bedroom, two additional bedrooms and 4pc bath. The lower level offers a newer 3pc bath, laundry room and a bonus cozy family room. Fenced backyard and patio area. Great family community with playground on site. (id:56591)
Royal LePage Locations North
15 Lorne Avenue
Penetanguishene, Ontario
Check this out. Completely Renovated Home from top to bottom. This beautifully updated property offers 2 bedrooms on the main floor and 1 bedroom in the walk-out basement, perfect for family or in-law potential. The modern kitchen features quartz countertops and new appliances, including washer and dryer. Enjoy all-new flooring, windows, and eavestroughs, plus a concrete driveway and 1-car garage. Step outside to the fenced yard and back deck, ideal for entertaining family & friends. Additional features include forced air gas heat and central air for year-round comfort. Conveniently located close to beautiful Georgian Bay and all local amenities - this home is move-in ready! What are you waiting for? (id:56591)
RE/MAX Georgian Bay Realty Ltd
350107 Bayshore Road
Meaford, Ontario
350107 Bayshore Rd, Meaford Spectacular Water Views & Modern Luxury on 1.5 Acres! Welcome to your dream escape perched high above Georgian Bay where breathtaking panoramic water views meet the ultimate in comfort and quality. Set on a 1.5-acre lot backing onto Environmentally Protected Land, this 3 bed, 3 bath, just shy of 3,000 sq ft custom-built home is filled with thoughtful upgrades and luxurious features throughout. Built just 5 years ago, the home boasts soaring 9' ceilings, 8' doors, in-floor radiant heat on main floor, forced air A/C, hot water on demand, and advanced water treatment systems. The chefs kitchen features top-of-the-line appliances, an induction range, and a pot filler for added convenience. A highlight of this stunning home is the custom sauna with a glass wall that frames the spectacular views your private wellness retreat with a front-row seat to nature. And just outside, unwind in the Vortex Aquagym Max Pro+ swim spa complete with a Covana Legend automated cover for year-round enjoyment. The oversized double garage with 8 insulated doors and high ceilings includes a bonus loft storage area (8x24) accessible from the upper deck. There's also a covered carport for additional storage. The heated concrete driveway makes winter mornings a breeze, minimizing snow removal and adding convenience during the colder months. Enjoy every sunset from your expansive balcony, take in the tranquility of your surroundings through large picture windows, and cozy up in a space that truly feels like home. Additional features include a 10x12 shed, all new appliances, and nearby beach access. Don't miss this rare opportunity to own a modern hilltop sanctuary in the heart of Meaford. This magical property offers privacy, luxury, and a view you'll never grow tired of. (id:56591)
Bosley Real Estate Ltd.
125 Elora Street S
Minto, Ontario
This Beautiful 2-Story Victorian Style Brick Home is sure to impress from the moment you arrive. You are welcomed with a grand entrance, tall ceilings and character from yesteryear as you step inside from the front covered porch. A spacious main floor with a grand main living room ft gas fireplace, a formal dining room, spacious kitchen featuring ample cabinetry and countertop space, as well as a second family room, 3 pc bath, main floor laundry and back mud room provides space for the whole family to enjoy and utilize. The second level is complete with 4 good sized bedrooms and a massive, updated bathroom that benefits as a cheater en-suite. A large, fully fenced in backyard with shed & oversized deck, being walking distance to downtown shopping, dining, arena, public pool, parks, sports fields, school and many events held on the main strip of Harriston provide the perfect location for your growing family. Located less than an hour drive to Guelph, Kitchener/Waterloo and the sandy beaches of Lake Huron and 90 minutes from Hamilton and the city limits of the GTA. Call Your Realtor Today To View What Could Be Your New Family Home at 125 Elora St S, Harriston. (id:56591)
Royal LePage Heartland Realty
224 Finden Street
Georgian Bluffs, Ontario
Welcome to this charming brick bungalow in beautiful Georgian Bluffs, a perfect blend of comfort and style, just minutes from Owen Sound. With 2+1 bedrooms and 1 bathroom, this home offers relaxed country living with low taxes and easy access to in-town conveniences. Step inside to discover a bright, welcoming interior with new flooring, fresh paint, and updated lighting throughout. The brand-new kitchen is a highlight, featuring sleek stainless steel appliances, a stylish coffee station, and sliding doors that open to the new backyard deck, an ideal spot to enjoy your morning coffee or unwind after a long day. The bathroom has been tastefully renovated with classic subway tile, bold black accents, and a modern feel that complements the home's charm. Downstairs, you'll find an additional finished bedroom, perfect for guests, a home office, or a quiet hobby space, with the rest of the basement ready for your future plans. Recent updates provide peace of mind, including a new roof (2022), blown-in attic insulation (2022), all new drywall ceilings and pot lights (2022), front and back decks (2024), and a new furnace (2025). Outside, the beautiful backyard offers plenty of space to relax, garden, or entertain, a wonderful place to soak in the natural surroundings. Conveniently located near Keppel-Sarawak School and just minutes from Owen Sound's amenities, this home is a perfect fit for anyone seeking an easy, updated lifestyle in a lovely country setting. (id:56591)
Royal LePage Rcr Realty
235284 Grey Road 13
Grey Highlands, Ontario
Located at the edge of Kimberley, this 5 bed, 2 bath, 1.5-storey home sits on a nicely sized 0.78-acre lot and is full of character, comfort & potential. The main floor offers two bedrooms, a spacious living room with backyard views, and a kitchen with original cabinetry that opens to the enclosed front porch, now used as a bright dining area. There's also a 3-piece bathroom off the combined mudroom and laundry space. Upstairs, you'll find three more bedrooms. One is accessed through another, making it ideal for a nursery, walk-in closet, or a practical setup for weekend guests. A second 3-piece bath is also located on this level, plus a large unfinished attic space that could be transformed into a generous primary suite or bonus hangout zone. Whether you're a first-time buyer looking for a place to grow into or searching for a weekend retreat close to everything, this home offers a ton of potential to increase value and build equity over time. It feels like stepping into your Grandma's house, but this time you get to choose the decor. Bring your vision and make it your own. The location is hard to beat. Walk to Justin's Oven or Hearts for dinner and a glass of wine, then stroll home under the stars. The Beaver Valley Ski Club is just up the road, and Thornbury, Meaford, Eugenia & Markdale are all a short drive away. Affordable, well-located, and ready for its next chapter. (id:56591)
RE/MAX Summit Group Realty Brokerage
5 Brock Crescent
Collingwood, Ontario
Welcome to 5 Brock Crescent the place to be in Collingwood!! If you are looking for a great bungalow in a well established and desirable area you just found it. Central location, walk to schools, walking distance to shopping and downtown, close to Blue Mountain and Georgian Bay. This home has approx. 2600 sq ft finished living area with 3 + 2 bdrm with possible in-law/rental. Recent upgrades in the past few years. Lower level re done this year. The last few years upgraded kitchen with white cabinets, granite counters and new stainless appliances. Newer forced gas furnace, on demand water system, roof, windows and new gazebo. Back yard is fully fenced. This home has lots of room for family, friends and pets. This home is in a four season are with the best fine dining, close to Toronto, Wasaga Beach, Barrie and Owen Sound. (id:56591)
Sutton Group On The Bay Realty Ltd.
260 Greene Street
South Huron, Ontario
Welcome to this stunning 3-bedroom bungalow located in the heart of Exeter, Ontario - a beautifully crafted home built by the highly reputed Villa Homes. The moment you step inside, you'll be greeted by a bright and spacious open-concept layout that perfectly blends comfort and modern elegance. The kitchen is truly a showpiece, featuring quartz countertops, matching tiles, and sleek modern finishes that will impress any homeowner or guest. The primary bedroom provides a peaceful private retreat, complete with a large walk-in closet and a luxurious 3-piece ensuite with a deep soaking tub - perfect for relaxing after a long day. Two additional generously sized bedrooms and a beautifully designed 3-piece main bathroom complete the main level. Enjoy the convenience of main floor laundry, and discover the potential of the spacious unfinished basement, ready for your personal touch and future customization. This home offers exceptional quality, style, and comfort - a perfect opportunity to live in one of Exeter's most desirable neighborhoods. (id:56591)
RE/MAX Real Estate Centre Inc
140 King Street E
Wellington North, Ontario
Deceiving from the Road! Welcome to this beautifully updated 1.5 storey home, ideally located just steps from the downtown core, park, splash pad, and sports fields - perfect for families and anyone who enjoys an active lifestyle! This property offers fantastic outdoor living with a spacious side yard, two-tier deck you can access from the eat-in Kitchen, and private hot tub great for relaxing or entertaining year-round. The attached garage leads into a practical mudroom with main floor laundry, making everyday routines a breeze. Inside, you'll find 3 comfortable Bedrooms and 2 full Bathrooms, along with a cozy living room featuring a classic wood-burning fireplace. Thoughtful updates throughout the interior and exterior add modern comfort and style, while maintaining the home's original charm. The full, unfinished Basement provides endless storage space! With its unbeatable location and move-in-ready appeal, this home is a rare find. Don't miss your opportunity to call it your own! 2017: Kitchen updated, Siding, Front Porch, Upstairs Bathroom, Front Door, Most Windows. 2021: Central Air. 2022: HWT. Second storey shingles replaced in 2010 and first storey 2015. (id:56591)
Exp Realty
