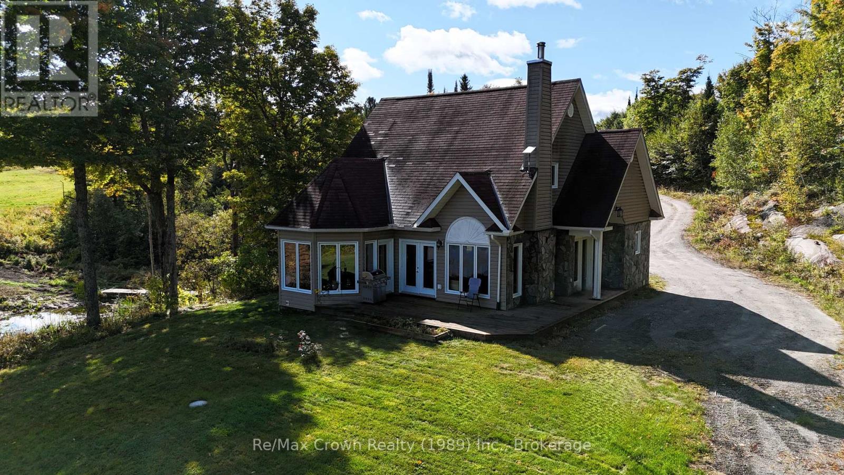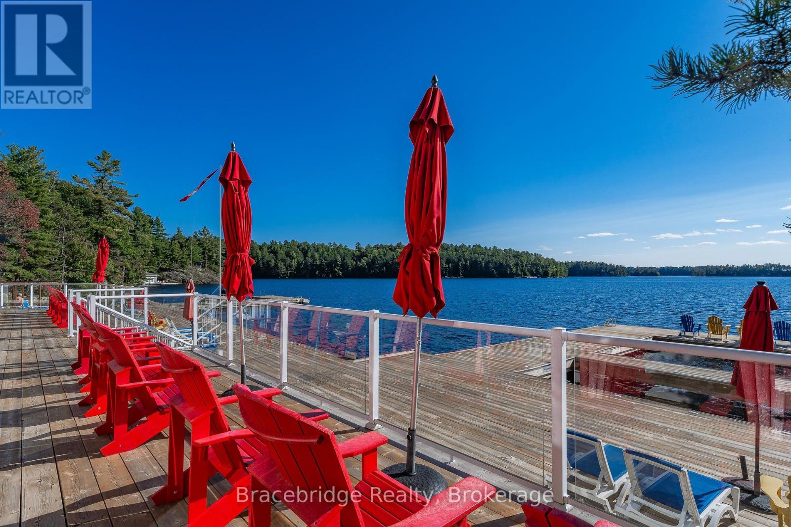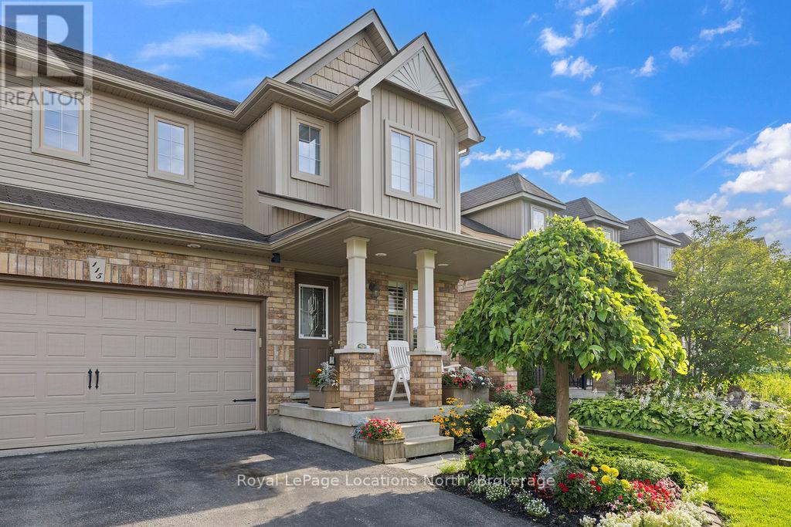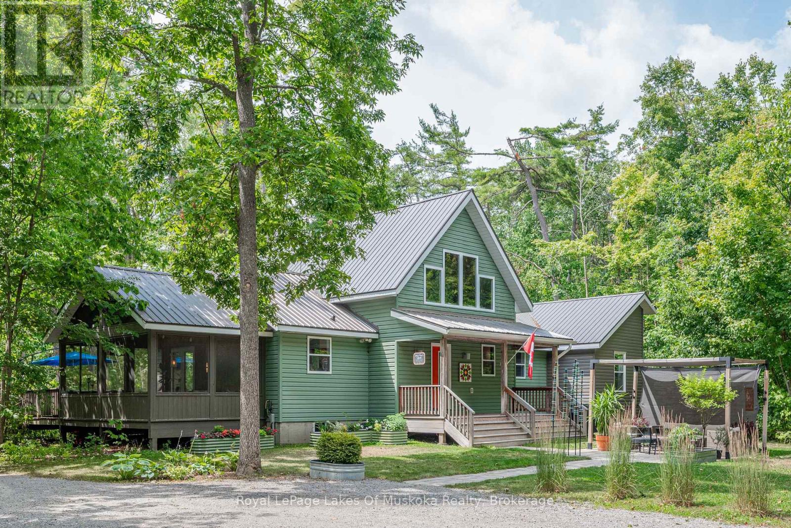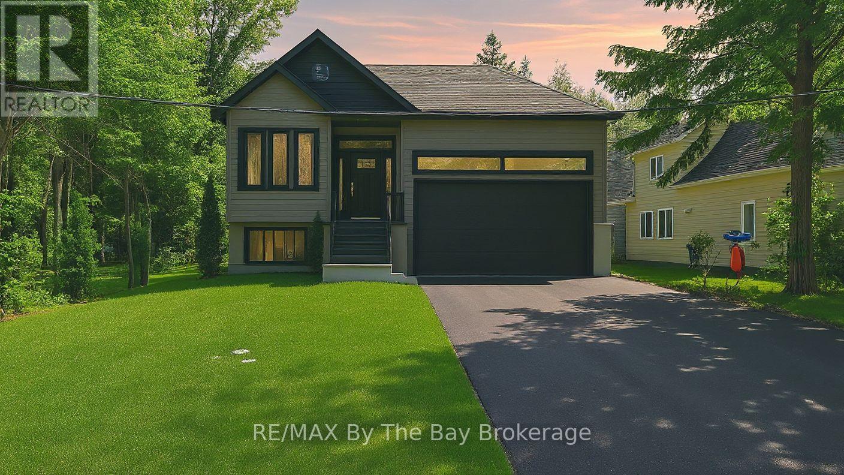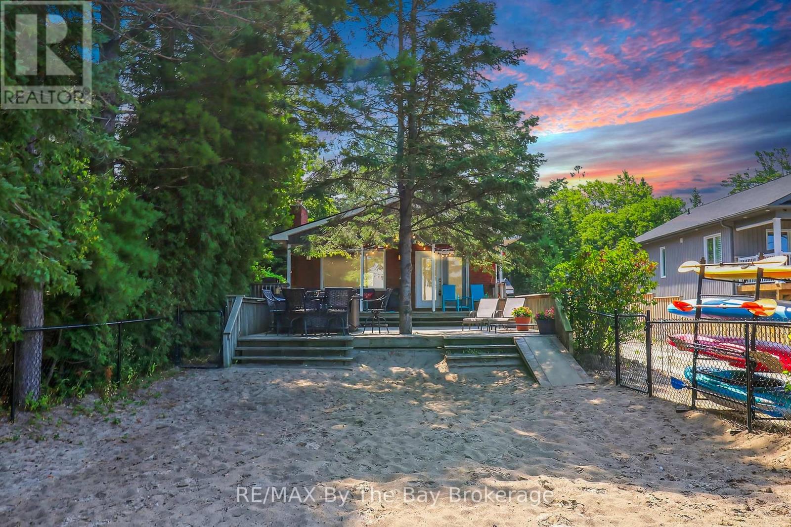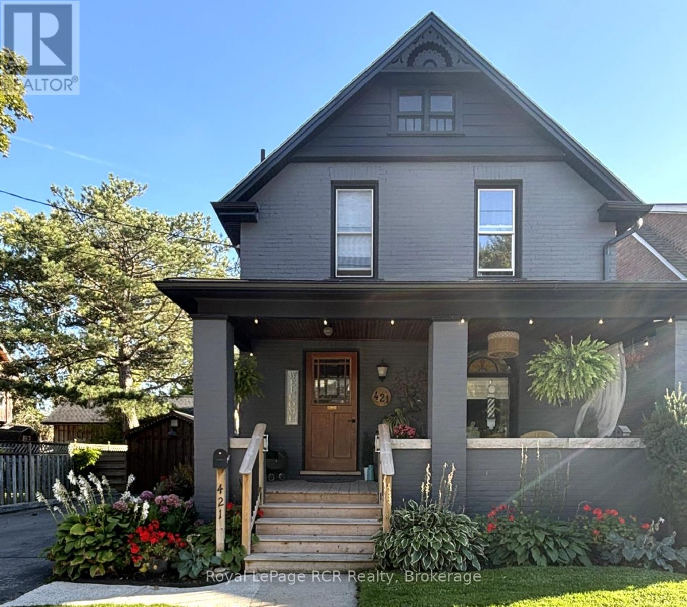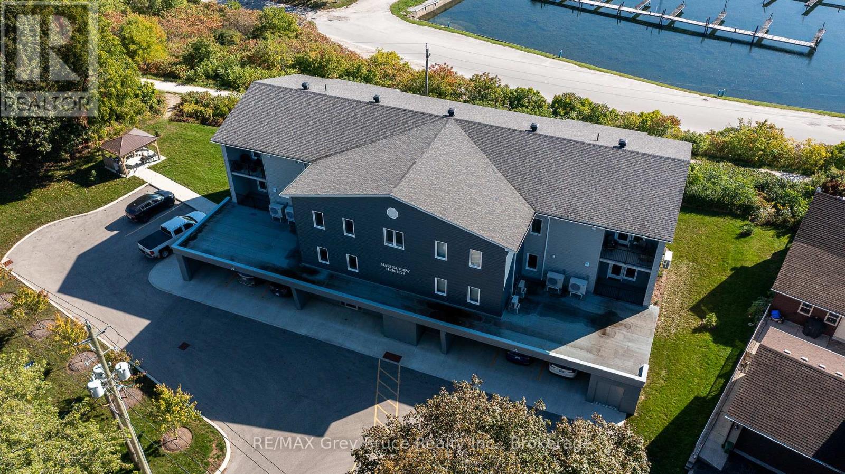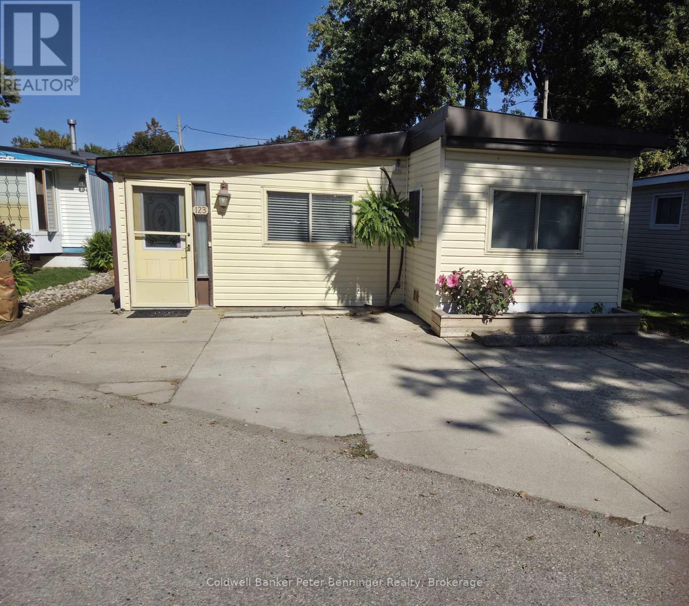130b Barrett Road
Nipissing, Ontario
Set on 17 acres of mixed field and hardwood bush, this private country retreat is designed for a sustainable lifestyle. The property features a large spring-fed pond, a spacious 3-bedroom, 3-bath home with approximately 2,600 sq. ft. of finished living space on three levels, and a versatile 30 x 40 heated & insulated shop complete with its own washroom, separate septic, and office space perfect for a contractor, hobbyist or car enthusiast. The homes sun-filled main floor offers an open-concept kitchen, dining, and living area plus sunroom/office all overlooking the pond with access to deck. Included on the main-floor you'll find an inviting wood burning Fireplace in the living area, plus the primary bedroom including 4 pc ensuite and separate laundry room perfect for retirement living. The finished lower level includes an office that could easily convert into a family room or fourth bedroom, plus a home gym and beautifully designed cold room for storing your garden harvest. Additional highlights: Economical outdoor wood furnace with hot water system heating both home and shop, 30 x 16 wood shed for firewood storage, Back-up generator system including 10,000 KW generator for peace of mind. Expansive fields and hardwood bush ideal for gardening, outdoor recreation, or hobby farming. Located on quiet Barrett Road, just 2 minutes from Commanda, 20 minutes to Powassan, and 40 minutes to North Bay, this property combines privacy, practicality, and natural beauty. A rare opportunity to enjoy true country living with modern conveniences. (id:56591)
RE/MAX Crown Realty (1989) Inc.
A202-D1 - 1869 Muskoka 118 Road W
Muskoka Lakes, Ontario
Experience effortless cottage living in this two-storey, two-bedroom, two-bathroom unit, complete with multiple outdoor spaces including a BBQ deck, a cozy enclosed Muskoka room, and a private sunning deck adjacent to the master suite. Enjoy your 6 weeks here (a bonus week every second year being one of X'mas, New Year, May 24 or Thanksgiving) or opt for added income by placing your unit back into the rental pool. Designed for the modern lifestyle, this property is equipped with high-speed internet, making it an ideal setting for those who need or prefer to work from home. When it comes to amenities, the resort doesn't skimp. Indulge in on-site dining at the Touchstone Grill restaurant or unwind in the infinity pool and hot tub. The property also features a sandy beach area, complete with an additional pool and hot tub, a children's playground, dual fire pits, and an array of docks and decks along the shoreline. Active guests will appreciate the tennis & pickle ball courts, spa, and fitness center, rounding out the offerings for your perfect Muskoka escape. Conveniently located near Bracebridge and Port Carling, you'll have easy access to a selection of fine dining options, charming retail shops, and essential amenities, allowing you to experience the best of Muskoka. D1 weeks and please note, this is a non-pet-friendly unit. Monday - Monday (id:56591)
Bracebridge Realty
142 Mill Street
Arran-Elderslie, Ontario
Welcome to 142 Mill St., a masterpiece of luxury living set on ~2 acres along the Sauble River. A grand circular drive welcomes you into this serene estate, where timeless elegance meets modern sophistication. Step onto the wraparound porch, with a gazebo, perfect for morning coffee or quiet evenings, an architectural gem that frames breathtaking river views and blends indoor and outdoor spaces seamlessly. Inside, a two-story foyer with limestone floor leads to an expansive living room, where floor-to-ceiling windows flood the space with natural light, a stone mantel surrounds the gas fireplace and cherry hardwood combine to create a warm, inviting ambiance. The gourmet cherry kitchen is a chef's dream, featuring granite countertops & sinks, a center island, built-in appliances, and a breakfast credenza. Multi-tiered deck beckons for al fresco dining, where you can entertain against the stunning river backdrop. Formal dining room perfect for holiday entertaining. A private main-floor office offers inspiring river views, while the oversized triple-car garage connects to a spacious mudroom for added convenience. The second level is home to a lavish primary suite, complete with a sitting area and spa-inspired ensuite featuring a freestanding tub overlooking the river, an oversized glass-and-tile shower, double vanities, and a private water closet. Two additional bedrooms with double closets share a well-appointed full bath, alongside a convenient second-floor laundry. Explore the third-level bonus room, offering endless possibilities. The walk-out lower level is an entertainers dream, boasting a pool table sized family room, dry bar and a media room. Three sets of patio doors open to a stamped concrete patio. Infrared sauna adds a touch of indulgence in the powder room. The cold room is perfect for curated vintages. Property extends across the river with water rights. The 4000sq.ft. detached 'Bee House', features a workshop, playroom, and storage. (id:56591)
Century 21 In-Studio Realty Inc.
115 Chamberlain Crescent
Collingwood, Ontario
Backyard Beautiful Pool backing onto woods with Georgian Trail nearby - Welcome 115 Chamberlain Crescent, ideally situated in a sought-after neighbourhood backing on to nature's forest complete with cardinals, blue jays and more! A well built Devonleigh home, the property offers a rare opportunity to enjoy privacy, nature, and outdoor living right from your backyard while still being close to schools, shopping, and everyday amenities.The main floor is warm and inviting, designed with pot lights throughout and a gas fireplace that creates a cozy living space. The kitchen has been refreshed with new countertops, a modern glass backsplash, and all stainless steel appliances. The dining area features a walkout to the back deck that makes barbecuing and entertaining easy. At the front of the home, a bright office overlooks the street and beautiful gardens, offering plenty of natural light and the perfect spot for working from home. This level is completed by a convenient 2-piece bathroom and inside entry from the 1.5-car garage for everyday ease. Upstairs, you'll find all three bedrooms together, complemented by California shutters. The primary bedroom offers a walk-in closet and ensuite. The finished lower level adds plenty of additional living space, complete with a second gas fireplace, laundry area, and room for family activities or entertaining guests.The backyard is fully fenced and tailored for outdoor enjoyment, complete with a beautiful three-year-old above-ground heated pool, perfect for making the most of summer days. An irrigation system keeps the lawn lush and green, while the generous yard provides plenty of space for entertaining or relaxing. At the front, parking is available for three to four vehicles. Backing directly onto trails and green space, with a park down the street. Minutes from downtown Collingwood + the ski hills at Blue Mountain. Couldn't find a better location to start your relaxed lifestyle in Collingwood! (id:56591)
Royal LePage Locations North
30 Forest Road
Kawartha Lakes, Ontario
Make the Village of Sturgeon Point your home! Just steps or a short bike ride from lakeside swimming, Sturgeon Lake Sailing Club and standout children's playground this spacious 2,000 square foot contemporary home offers vaulted ceilings, an abundance of natural light, and main floor living - all. AND golf enthusiasts will love being only a 4 minute "DRIVE" from the Golf Club. 4 bedrooms, 2 bathrooms and multiple indoor and outdoor gatherings areas make this retreat ideal for entertaining. A spacious central island with an integrated refrigerator unit - and its high end finishes in this stunning European Style kitchen will only make hosting a thrill. The private primary bedroom is tucked away at the far end of the home featuring ensuite bathroom and lovely sitting area, offering separation from the additional bedrooms. Enjoy a screened room that opens out to magical woodlands, expansive decks, a fire pit, charming bunkie and the convenience of a propane BBQ, and an oversized 2 car garage. Two furnaces, one, geothermal affording air conditioning, and the other, a forced air propane furnace and recently upgraded electrical panels and water heater. Call now for your personal tour. and make the Village of Sturgeon Point your home! (id:56591)
Royal LePage Lakes Of Muskoka Realty
35 48th Street N
Wasaga Beach, Ontario
Looking for the perfect mix of location and quality? This stunning 6-bedroom, 4.5-bathroom home gives you both! North of Mosley Street, you can walk to the beach, shops, and restaurants in only minutes. Imagine living steps from the worlds longest freshwater beach, where every day feels like a getaway. Built by a trusted Toronto builder, this home is filled with high-end finishes. Inside, you'll be greeted by 10-foot ceilings and oversized windows that fill the space with natural light. The main level features beautiful imported tile floors and custom hardwood upstairs. Open kitchen, dining, and family room lead to a large walk-out deck that spans the width of the house, perfect for gatherings.The design also includes a full in-law suite with its own entry, kitchen and living space; great for family or as a rental. This lower level has 3 bedrooms, 2 full bathrooms and its own electrical panel, giving you plenty of options. Outside, the home stands out with classic Hardie board siding and stone accents. The garage is oversized with a 10-foot door and 18-foot interior height, offering space for cars, storage, or hobbies.Set on a quiet street, you'll enjoy peace and privacy, plus a mature priate yard. At the same time, it is only a short walk to sandy shores, stores and local dining. Whether you're looking for a family home, an income opportunity or a beachside retreat, this property has it all. (id:56591)
RE/MAX By The Bay Brokerage
342 Coastline Drive
Wasaga Beach, Ontario
How would you like to live at Allenwood Beach with breathtaking views of Georgian Bay? Imagine the sand between your toes every day in this beautiful 3-bedroom, 2-bathroom home, plus a cozy 2-bedroom cabin for year-round use.There's a reason people say, "location, location, location." Coastline Drive is the perfect name for a beachside retreat. Is beachfront living your dream? Imagine a modern home that's great for full-time living or as a weekend getaway?The main level features open-plan living, dining, and kitchen areas with a big picture window showcasing stunning beach and bay views.Step out onto the large deck and take in the million-dollar sunsets with a gentle lake breeze.The sandy front yard feels like your own beach, ideal for relaxing, entertaining, and family fun. A small sand dune adds privacy.Just a few steps down from the main area, the rec room has a full bathroom, offering extra space or serving as a spacious master suite, like the current owner uses it.With 3 bedrooms and a full bathroom upstairs, the home has plenty of space for everyone. Need more room? The fully finished cabin with gas wall furnace in the back is your answer.This self-contained cabin includes 2 bedrooms, a living area, a full kitchen, and a bathroom. It's perfect for guests, family visits, or even rental income. Allenwood Beach is just on the edge of town. It's a peaceful spot but only a 5-minute drive to Stonebridge town centre, Wasaga Beach Main Street, and Beach 1. Nearby are stores like Walmart, Boston Pizza, and Tim Hortons.Exciting redevelopment at Beach 1 is underway, with plans for a 150-room boutique Marriott hotel, condos, and commercial spaces. These upgrades will boost property values significantly. Roof reshingled 2020. New siding 2021. New gas fire 2021. Surge protection on main panel. (id:56591)
RE/MAX By The Bay Brokerage
14 Centre Street
Bluewater, Ontario
Charming Century Home with Double Lot in Zurich Impeccably Restored & Ready to Impress! Welcome to this stunning century home, a cherished part of Zurich's history for over 100 years. Lovingly restored with care and attention to detail, this showstopper blends the character and charm of yesteryear with modern conveniences offering incredible curb appeal on a rare double lot. From the moment you arrive, you'll be impressed. Step inside and feel instantly at home. The beautifully updated kitchen features professionally painted cabinetry, a large island with quartz countertops, modern lighting, and space to gather. The main floor also offers a cozy living room with a gas fireplace, a welcoming dining room, and rich hardwood floors throughout. A sun-filled sunroom with oversized windows creates the perfect space for morning coffee or relaxing afternoons, while motorized wireless window coverings add comfort and convenience. A stylish 2-piece powder room completes this level. Upstairs, you'll find three comfortable bedrooms and a fully renovated bathroom showcasing a glass-door MAAX walk-in shower, sleek modern finishes, and thoughtful updates. The lower level offers a perfect retreat for teens or guests, with a spacious family room featuring another gas fireplace, a laundry area, and a convenient walk-up to the backyard. Outdoors, enjoy your personal staycation. Entertain on the glass-railed back deck, unwind in the hot tub gazebo, cool off in the above-ground pool, or relax under the shaded gazebo. The pool is fully fenced for privacy, and the property boasts beautiful gardens, a detached garage/workshop, and a steel roof for long-term peace of mind. This one-of-a-kind home has space for every lifestyle - whether you're entertaining, gardening, or enjoying the small-town charm of Zurich. Located just minutes from Lake Huron beaches and the vibrant towns of Bayfield and Grand Bend. Don't miss this rare opportunity! (id:56591)
Royal LePage Heartland Realty
421 13th 'a' Street W
Owen Sound, Ontario
BEAUTIFULLY UPDATED CENTURY HOME IN THE HEART OF OWEN SOUND! From the moment you step onto the inviting front porch, this home exudes warmth and charm. This property features 4 bedrooms & 2 bathrooms, with windows that fill the home with natural light. The fourth bedroom (which is located on the main floor) is currently used as a salon. This Bonus space (which includes a powder room) can easily be utilized as a rec room, Bedroom, home office, formal dining room, or even rent it out to a student for extra income. A section of the wall separating the existing living room and Salon was constructed in a way that can be easily removed, should you choose to open the space back up. A main floor laundry room adds modern convenience, making day to day living effortless. The property also boasts a large fenced-in yard, ideal for children, pets, or anyone who loves spending time outdoors. Located within walking distance to downtown, the river, Kelso Beach Park, and Owen Sounds many festivals and events, this home offers both convenience and lifestyle. Don't miss your chance to own a character-filled home in one of the city's most desirable locations. This is more than just a house, its a lifestyle, offering the perfect blend of character, comfort, and convenience in a walkable, vibrant community. Appliances (excluding dishwasher) will be removed, and alternative (still nice) appliances will be installed (Listing Agent will provide photos and serial numbers of alternate appliances). Seller warrants that the appliances will be in good working order on closing, and the Buyer will have an opportunity to inspect the appliances prior to closing. Upgrades: Furnace (2019), AC (2021), Living/ Salon/ hallway flooring (2021), Fuse panel to breaker panel (2021), Shed at rear of property (2018), Kitchen (2021), Large shed in driveway (2023), Wall & attic insulation (2023), Soffit/ Eaves/ Downspouts (2025), Most of the driveway paving and armor stone landscaping (2024). (id:56591)
Royal LePage Rcr Realty
55 - 44 Edgevalley Road
London East, Ontario
44 Edgevalley Rd, Unit 55 ~ London, Ontario! Welcome to Riverview Condos! This impeccably maintained bungalow offers a blend of comfort, style, and convenience. The bright, open layout flows from the eat-in kitchen to a spacious living and dining area, ideal for entertaining or cozy evenings by the gas fireplace. A door from the living area leads to a private deck overlooking the beautifully maintained grounds. The main level features a primary bedroom with walk-in closet and ensuite bath, a second bedroom or home office, full bath and main floor laundry. The finished lower level adds exceptional living space with a family room with gas fireplace, additional bath, a hobby room, sewing room/den and storage. A 2-car garage provides added convenience. Located in the desirable Killaly Meadows neighbourhood, with easy access to trails and shopping, this move-in-ready home combines modern comfort with a welcoming lifestyle. Photos are virtual staged. (id:56591)
Shackleton's Real Estate & Auction Co
21 - 2347 3rd Avenue W
Owen Sound, Ontario
Experience the lifestyle at Marina View Heights. This spacious 3-bedroom suite overlooks Georgian Bay. Wake up to breathtaking water views and enjoy the convenience of near by walking trails, parks and beaches. With only 6 suites this building offers a quiet community for like minded residents. The open-concept living and dining area is perfect for entertaining, with large windows that fill the space with natural light and frame the stunning scenery. Three well-sized bedrooms provide flexibility for family, guests, or a home office. In suite laundry with room for extra storage. Fully wheelchair-accessible design adapts easily to changing mobility needs. Monthly common fees of $925 cover exterior and interior building maintenance, utilities for shared spaces, landscaping, snow and garbage removal, water and sewer, property management, administration, a reserve fund, and building insurance. A local property manager is also available to assist residents with any issues that may arise. Designed to provide a worry-free retirement lifestyle. With maintenance-free living, youll have more time to relax on your private balcony, stroll along the waterfront, or explore nearby trails and amenities. This is a rare opportunity to combine comfort, convenience, and an unparalleled view of the Bay.with modern comforts and amenities. Professionally managed by Sound Lifestyles. Safe, quiet area, secure entrance & security cameras on the property. (id:56591)
RE/MAX Grey Bruce Realty Inc.
123 Scott Street
Woolwich, Ontario
Welcome to a beautiful opportunity to join the community of Martin Grove Village! This is a year-round park that offers comfort and convenience just a short skip away from Kitchener/Waterloo. This cozy 1200+ sqft mobile home features 3 bedrooms, a full 4 piece bathroom, separate spacious living room with a warm gas fireplace and plenty of storage throughout. Really charming updates have been made throughout and has been cared for well throughout the life of this home. Just around the corner from the year-round park this mobile home is situated you will find a bright and busy St. Jacobs farmers market. Anything from arts, crafts, hand made furniture, fresh fruits, produce, meats, dairy, baked goods and so much more. You will also find yourself close to the essentials such as schools, hospitals, shopping malls, place of worship, rec/community centers and public transit to keep you close connected to the city. Have a great look for yourself today. (id:56591)
Coldwell Banker Peter Benninger Realty
