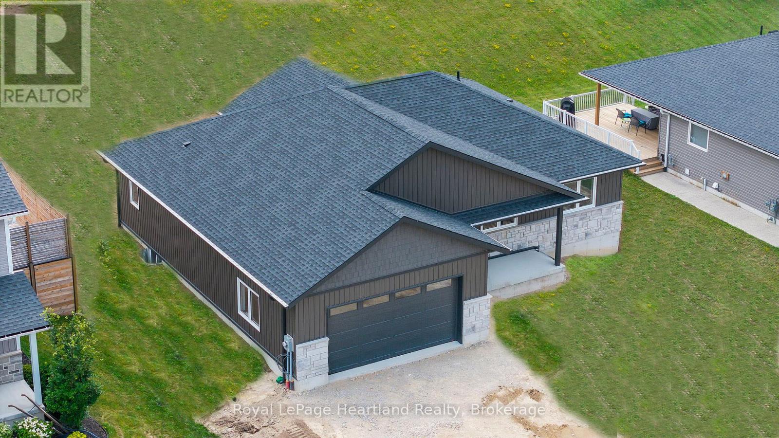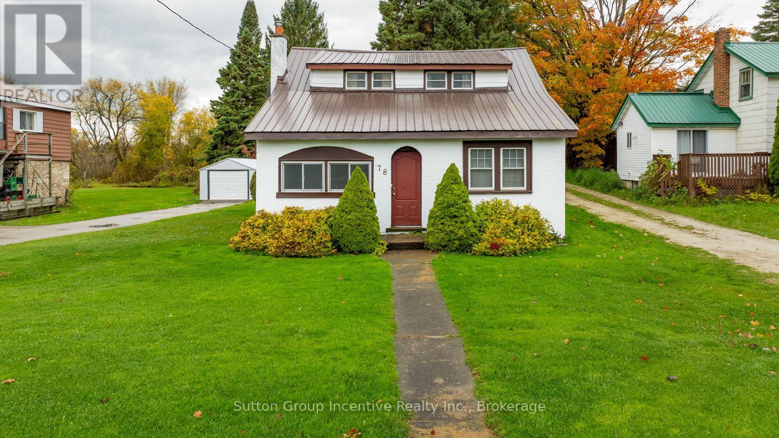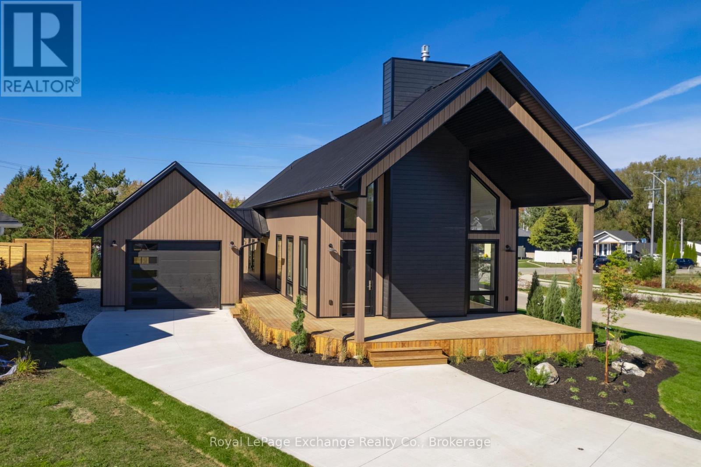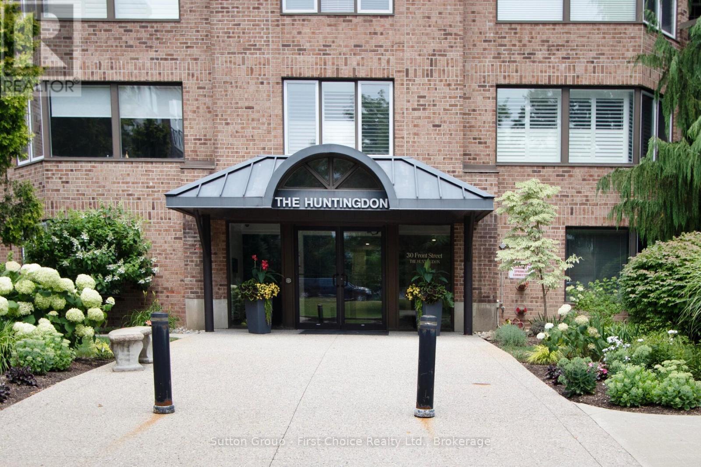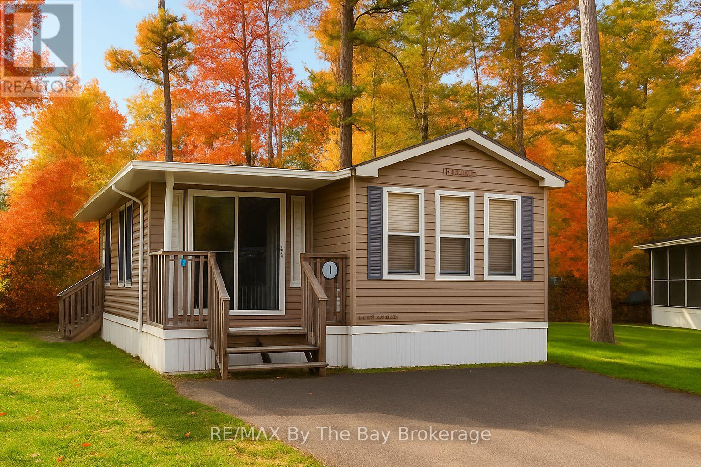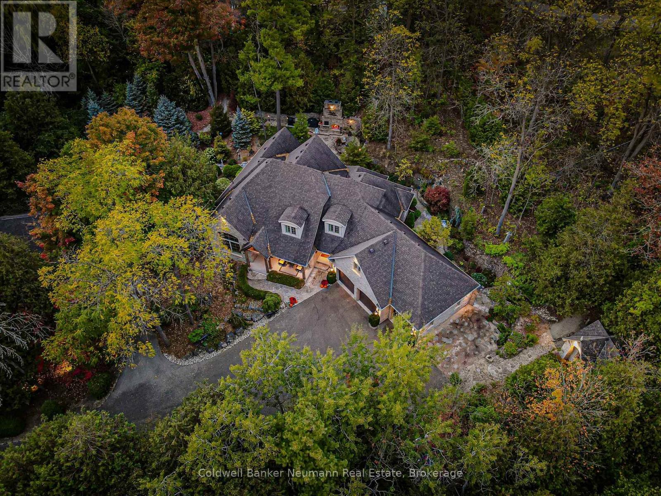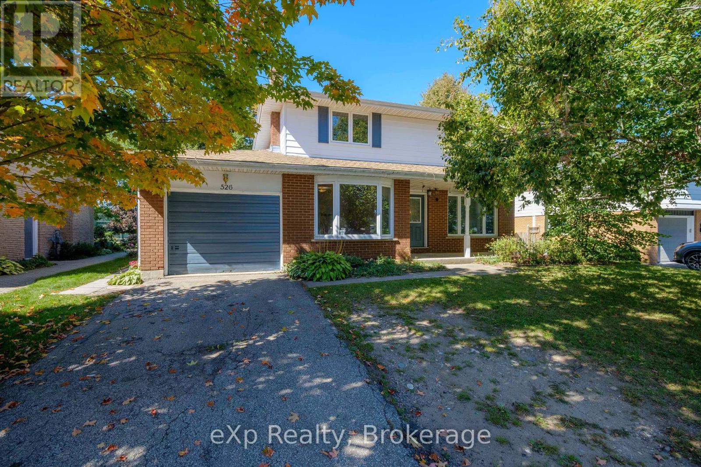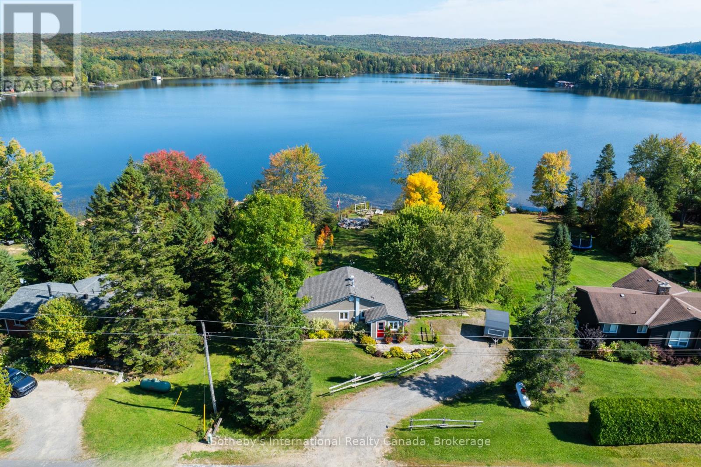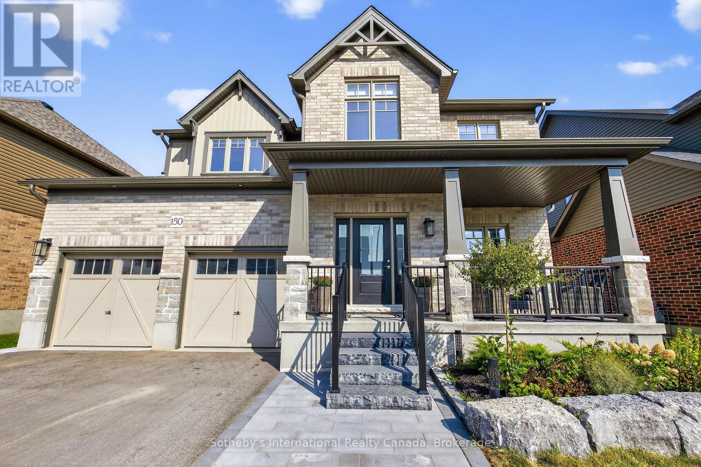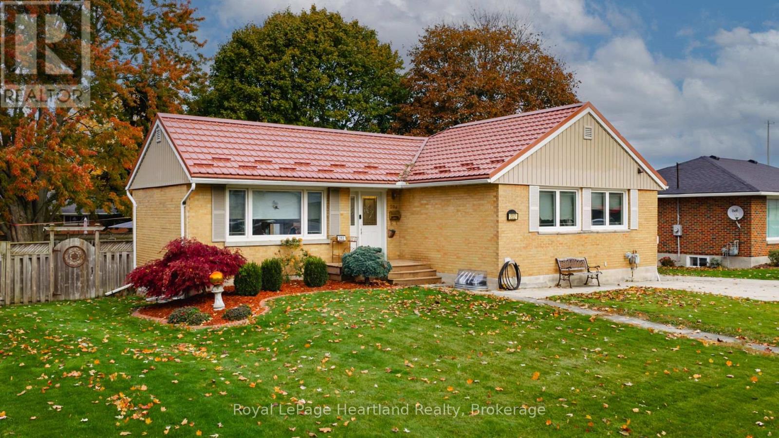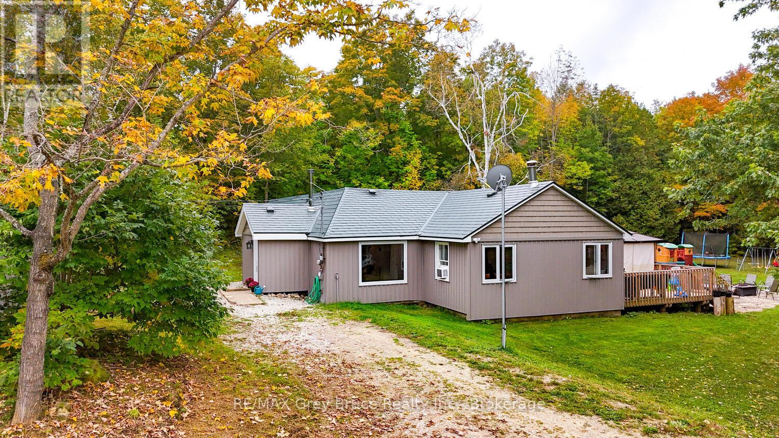6 Noeckerville Hill Drive
South Bruce, Ontario
Here is your opportunity to enjoy the little things with peace of mind and envelope yourself in small town living. This beautifully built (completed 2025) 3 Bedroom, 2 Bath Bungalow is pouring with natural light and quality finishes including quartz countertops, a stunning primary ensuite with tiled walk in shower, walk in closet and main floor laundry. Large glass sliding doors lead you out to your covered back deck where you can enjoy family BBQ's or just listen to the quietness of this welcoming community. A main floor featuring a functional and purposeful, open concept design as well as a blank canvas on the lower level where you can let your imagination run wild - add in a rec room, additional bedrooms, bathroom, or simply leave it as an unfinished space for family gatherings, quilting, or floor hockey and rollerblades as the kids grow up, what more could you ask for? The attached garage, appealing exterior, spacious yard (75'x160' more less) and desirable location in a quiet newly built neighbourhood complete this home. All there's left to do is move in. Built by a local reputable builder with TARION Warranty adds the ideal peace of mind. Conveniently located walking distance to two elementary schools, playground, swimming pool, arena, sports fields, and downtown shopping, dining and local gym, a quick bus ride to two secondary schools in Walkerton, as well as 10 minutes to groceries and bigger box store shopping and 40 minutes to the beaches of Lake Huron. Call Your REALTOR Today To View What Could Be Your New Home at 6 Noeckerville Hill Drive, Mildmay. (id:56591)
Royal LePage Heartland Realty
78 Garafraxa Street
Chatsworth, Ontario
This renovated two story family home is waiting for you to discover! 330 foot deep lot with 3 outbuildings including a new garage. When you explore the lot, by the time you get to the backyard your in the country. New Hardwood floors and windows throughout, with many other updates completed by the current owner since 2017 including the newly built garage on the south side. Expansive main floor laundry and large kitchen with granite top island, there is nothing you'll need to do but move in and enjoy. All new SAMSUNG appliances included. The home sits on a 327 foot deep lot with a small barn and garden shed to the rear, with plenty of privacy and an abundance of nature. Centrally located in Chatsworth at 6 & 10 you will be truly surprised by the peace and calm in the backyard, with a firepit and sitting area set up. And it is perfect for the family that wants to be close to everything, but have their privacy too. (id:56591)
Sutton Group Incentive Realty Inc.
2 Marshall Place
Saugeen Shores, Ontario
A Modern Coastal Retreat at Southampton LandingThis striking, custom-built home blends coastal charm with contemporary design in one of Saugeen Shores' most desirable communities Southampton Landing. Step inside to soaring vaulted ceilings, oversized windows, and an open-concept main floor drenched in natural light. The designer kitchen is a showstopper! Featuring custom cabinetry, quartz countertops, pot filler, two large islands with seating, and seamless flow into the living area anchored by a sleek linear fireplace. The main floor offers two bedrooms that share a stylish full bath, a convenient powder room, main floor laundry, and a built-in mudroom with custom cabinetry leading to the garage and 4' crawl space for extra storage. The upper-level loft-style primary suite offers a true sanctuary with dramatic architectural windows, warm wood flooring, and a spa-inspired ensuite complete with a soaker tub, walk-in shower, and dual vanity. Every detail has been thoughtfully designed. Outdoors, the steel roof and steel siding provide long-term durability and low maintenance, allowing you to spend more time enjoying life near the lake. A detached garage with covered breezeway adds both style and function, while the manicured landscaping and concrete driveway complete the clean modern aesthetic. Located steps to trails, beaches, and everything Southampton has to offer. This home is a perfect mix of sophistication, comfort, and easy living. (id:56591)
Royal LePage Exchange Realty Co.
206 - 30 Front Street
Stratford, Ontario
WELCOME to Suite 206, an exceptional residence in the prestigious Huntingdon, perfectly situated in the heart of Stratford with sweeping views of the Avon River. This elegant 2-bedroom, 2-bathroom suite exudes timeless style and has been maintained with care and pride. Large bright windows in the living area showcase stunning panoramic views that instantly capture your attention, while the hardwood floors and elegant crown moulding add warmth and sophistication. The thoughtfully designed L-shaped kitchen features granite countertops, stainless steel appliances, and a built-in table perfect for casual dining or extra prep space. The spacious primary suite includes a generous walk-in closet and a luxurious ensuite bath complete with a relaxing soaker tub. A second bedroom and nearby 3-piece bathroom provide privacy and comfort for guests or family. Enjoy the convenience of underground parking, or simply leave the car behind and stroll to all of Stratford's renowned cultural destinations The Festival Theatre, Tom Patterson Theatre, Summer Music events, and the beloved Art in the Park are all just moments away. This is more than a condo it's a lifestyle opportunity in one of Stratford's most sought-after addresses. (id:56591)
Sutton Group - First Choice Realty Ltd.
5 Nipagon Circle
Wasaga Beach, Ontario
Turn-Key Three-Season Cottage in Wasaga CountryLife Resort! This fully furnished and move-in-ready mobile cottage offers comfortable living with two spacious bedrooms. The living room features a versatile pull-out sofa, and the bright sunroom also includes a pull-out sofa, providing ample sleeping space for up to nine guests or family members. The sunroom is perfect for relaxing and enjoying the outdoors throughout the season. Ideally located within the resort, this cottage is just steps away from swimming pools, a children's park, and scenic trails that lead to the beautiful beaches of Georgian Bay. The yard is enhanced with mature spruce and maple trees, creating a peaceful and private outdoor oasis. Conveniently close to shopping, golf courses, and other amenities, the park also features a lively recreation center that hosts events and activities for all ages. This is an ideal getaway for those seeking a vibrant community and easy access to both nature and leisure. 2025 Seasonal Site Fees $6504 +HST. Sale price includes $750 2026 Site Fee Deposit (id:56591)
RE/MAX By The Bay Brokerage
198 Pasmore Street
Guelph/eramosa, Ontario
Set against the limestone escarpment on a private 1.1-acre lot at the end of a quiet road in Rockwood, this extraordinary retreat is surrounded by conservation land, offering complete privacy and a deep connection to nature. What began as untouched forest became an architectural masterpiece - the result of over three years of meticulous planning, permitting, and passion. Eighteen feet of rock were carved away to shape the foundation. A centuries-old log cabin from Ariss was carefully deconstructed and reassembled on-site, bridging history with modern innovation. Even the entrance was designed to impress - complete with its own handcrafted bridge leading to the home's grand arrival. Inside, the craftsmanship speaks for itself. Soaring cathedral ceilings, oversized windows, and panoramic forest views create an atmosphere that's both inspiring and serene. The main living area opens onto a European-style stone courtyard, while the primary suite feels like a private spa, complete with a luxurious ensuite and its own tranquil waterfall outlook. Upstairs, two additional bedrooms and a full bath offer comfort and flexibility for family or guests. The walk-out basement opens to a stunning flagstone patio complete with a hot tub - an ideal spot to unwind in total tranquility. Inside, enjoy the well-appointed entertainment level featuring a custom bar and private wine cellar, a pool table area perfect for friendly competition, a theatre room to catch the big game, a dedicated gym space for workouts, a full bathroom, and more. And then there's the historic 550 sq. ft. log cabin - beautifully restored and ready to serve as a guest house, creative studio, or personal sanctuary. Outfitted with a wet bar, gas fireplace, full bathroom, and ample storage, it's a destination all its own. A triple-car garage with lift provides ample room for vehicles, hobbies, and adventure gear, blending practicality with luxury. Schedule a private showing today to experience 198 Pasmore. (id:56591)
Coldwell Banker Neumann Real Estate
526 Thede Drive
Saugeen Shores, Ontario
Welcome to this charming 4-bedroom, 2-storey home located on a quiet street in Port Elgin. Offering 1,738 sq. ft. of living space, this property combines comfort, functionality, and an ideal setting for families. Step inside to a bright and inviting layout with plenty of room for both everyday living and entertaining. Upstairs you will find four spacious bedrooms, perfect for family, guests, or a dedicated home office. The backyard is a standout feature, backing directly onto a park, with a baseball diamond and children play equipment. It provides privacy and a natural view. Enjoy summer evenings on the deck. Take advantage of the coverall structure for extra storage a practical bonus for seasonal items, bikes, or outdoor gear. This home is situated in a desirable area of Port Elgin, close to schools, trails, and local amenities, while still offering the peaceful feel of a quiet neighbourhood. A wonderful opportunity to own a family home in Port Elgin, come see all that 526 Thede Street has to offer! (id:56591)
Exp Realty
1111 Maplehurst Drive
Lake Of Bays, Ontario
Welcome to 1111 Maplehurst Dr., a stunning, fully renovated cottage on Peninsula Lake with year-round access. This turnkey property is a nature lovers dream, offering an escape that feels both serene and convenient. With 120 feet of private, south-facing waterfront, you can start your day with a peaceful dip from the gentle entry and spend your afternoons on the dock, which comes equipped with a hydraulic boat lift. Boating enthusiasts will love the direct access to over 40 miles of shoreline on the Huntsville chain of lakes. The flat, grassy lawn is a great space for family games, while the spacious deck, featuring a retractable awning, is ideal for relaxing with a drink and enjoying the views. As the sun sets, the beautiful fire pit by the water provides the perfect backdrop for memorable evenings. Also, the property is surrounded by protected land that attracts a variety of wildlife and bird species. Inside, the three-bedroom cottage is thoughtfully designed. The main level is great for kids, with a double-bunk room, a sitting area, and a screened porch. Upstairs, you'll find two additional bedrooms, an open-concept kitchen, living, and dining area, ideal for family gatherings and entertaining. For your peace of mind, the cottage is equipped with an automatic generator, so you never have to worry about power interruptions. When you want to explore, you're only a 10-minute drive from the town of Huntsville and the village of Dwight, where you'll find everything from a local bakery and pharmacy to a butcher shop and grocery store. This exceptional, year-round property offers a true escape surrounded by protected land and abundant wildlife. Special features include generator, security cameras, retractable awing, water treatment, fully furnished with some being custom. (id:56591)
Sotheby's International Realty Canada
24 Oliver Crescent
Collingwood, Ontario
Welcome to 24 Oliver Crescent, a charming log home nestled on a spacious 120 x 225 lot backing onto the tranquil Pretty River. This unique property offers the warmth and character of log construction combined with modern comfort, including efficient geothermal heating, Pine floors, Aluminum roof and modern finishes throughout. The spacious main floor provides lots of space to entertain with a large living room (19'10X29ft) and a kitchen you can spend hours in with Island and spacious Dining area for the entire family to enjoy. With 3 spacious bedrooms upstairs including a large ensuite with walk-in glass shower and 2 additional bedrooms in the lower level, there is room for the whole family or the potential for multi generational living with a completely separate side entrance into the lower level. The basement features its own kitchen area, making it ideal as an in-law suite or guest space. Enjoy the cozy ambiance of three wood-burning fireplaces throughout the home, located in the kitchen, living room, and lower-level family room. Surrounded by nature and just steps to Georgian Bay and minutes to downtown Collingwood and area trails, this is a rare opportunity to own a peaceful retreat with all the conveniences of town nearby. Other bonus features include the large paved driveway, detached shop, sun room out back, private backyard and the furnace was replaced in 2021. This home is ready for you. (id:56591)
Royal LePage Locations North
150 Plewes Drive
Collingwood, Ontario
One of a kind floor plan on extra wide green space lot in great family neighbourhood of Summit View. This "Kensington" model boasts a fully finished lower level walk-out in-law suite w/separate entrance from garage, 1 bedroom, family rm & wet bar, ideal for those who need extra space. From the moment you enter you will notice pride of ownership and attention to detail. A main floor Great Rm is open to the breakfast area and large kitchen w/stainless appl., quartz counters, double sink & large island. A main floor den could easily be used as an extra bedroom or office. The 2nd floor has 3 generous bdrms incl. a Primary Bedroom w/5 piece ensuite. Situated on a premium lot backing onto town owned green space, this home is filled with natural light, has plenty of storage, vacusweep, pot lights throughout, and a double car garage w/inside entry. Summit View is a family friendly neighbourhood walking distance to trails and den Bok Family Park. Book your private showing and get ready to be wowed! (id:56591)
Sotheby's International Realty Canada
202 St. David Street
West Perth, Ontario
Neat, tidy, and move-in ready, this 4-bedroom, 2-bath all-brick bungalow in Mitchell has been beautifully updated from top to bottom. The main floor features an open-concept layout with modern vinyl plank flooring (2022), a completely updated kitchen with custom cabinetry, quartz countertops, and a large island leading to patio doors and a fenced backyard with spacious deck. Both bathrooms have been tastefully renovated with custom cabinetry, hard-surface counters, and a marble-tile shower. The lower level has been fully finished right to the studs-re-insulated, rewired, and completed with a cozy family room, updated bathroom, and additional bedroom. Peace of mind comes easy with major upgrades already completed including a steel roof (2011), water softener, on-demand hot water heater, furnace, heat pump, and A/C (all 2022). Outside you'll appreciate the 12' x 20' shed for all your storage needs. A solid, stylish home in a family-friendly community, one block away from schools and arena - just minutes from Stratford, offering comfort, quality, and excellent value (id:56591)
Royal LePage Heartland Realty
217 Kings Crescent
South Bruce Peninsula, Ontario
Welcome to your own slice of paradise! This beautifully renovated 3-bedroom, 2-bathroom bungalow is nestled on 25 acres of mixed forest, offering privacy, tranquility, and plenty of room to explore. With trails winding through the property, its the perfect setting for nature lovers, outdoor enthusiasts, or those looking for a peaceful escape.Inside, youll find a thoughtfully updated home featuring a bright, inviting layout. The primary bedroom includes a full ensuite with laundry, adding convenience to comfort. A cozy wood stove warms the home on cool evenings, creating that true country feel.Outside, the property is well equipped with a 16' x 24' detached garage and a spacious 32' x 48' shop, ideal for storing recreational toys, tools, or pursuing hobbies and projects. Located on Kings Crescent, just off Bruce Road 9, this retreat sits between Wiarton and Lions Head, giving you easy access to all the amenities, beaches, trails, and attractions the Bruce Peninsula is known for. Whether youre seeking a full-time residence, a recreational property, or a private getaway, this home and acreage offer it all. (id:56591)
RE/MAX Grey Bruce Realty Inc.
