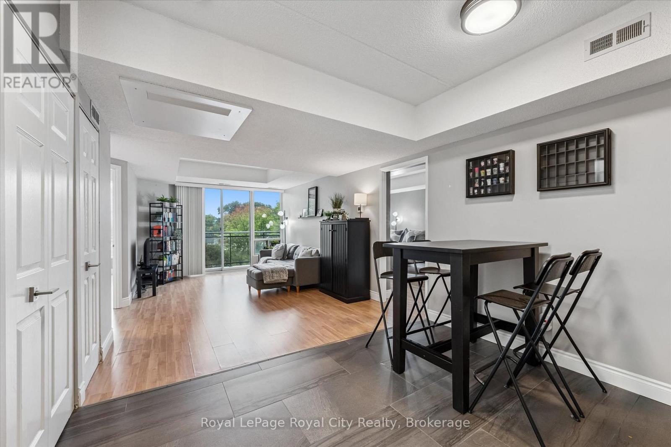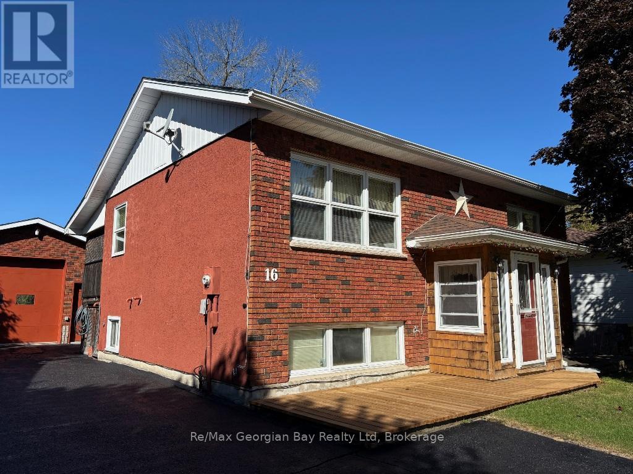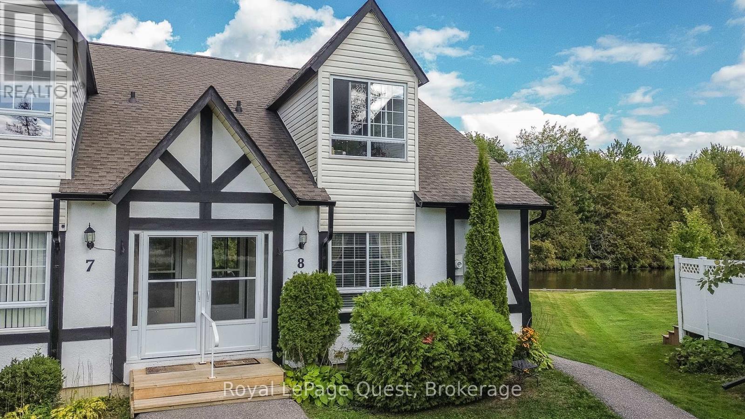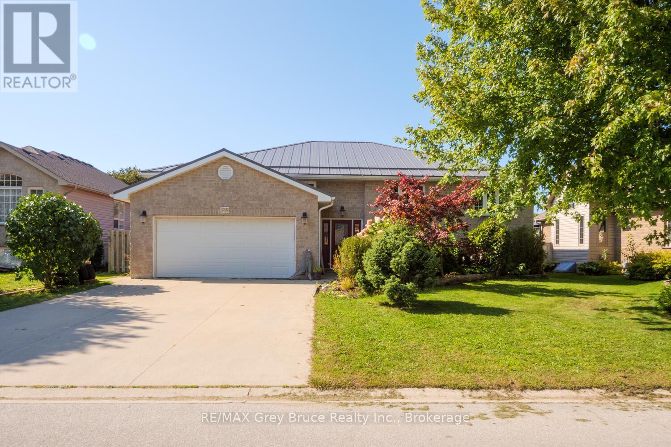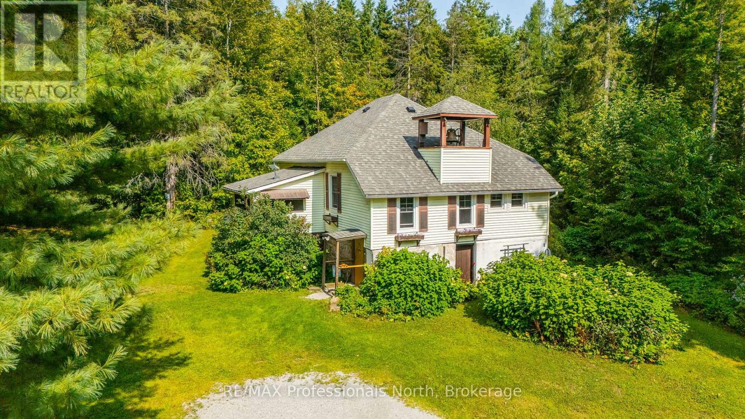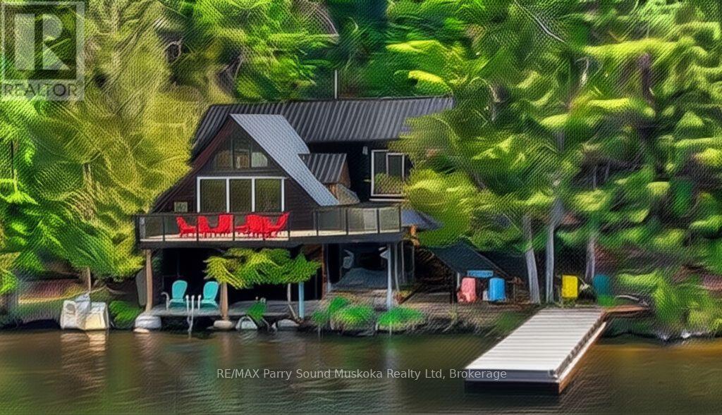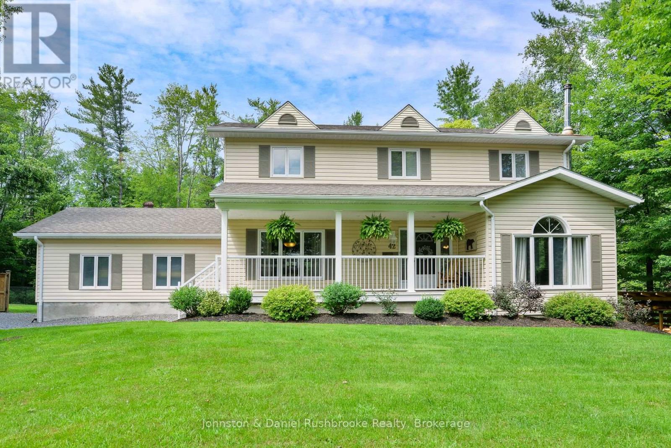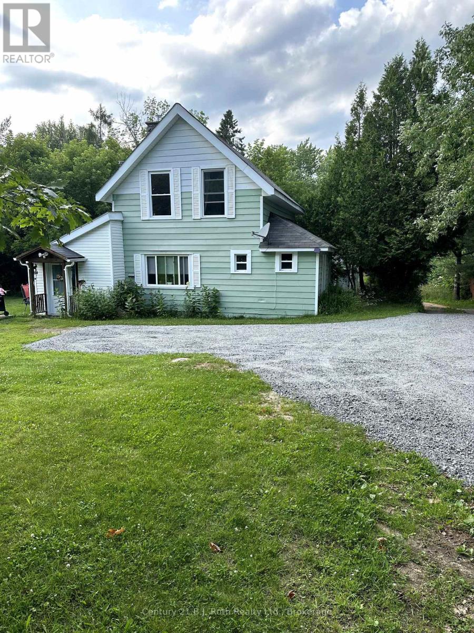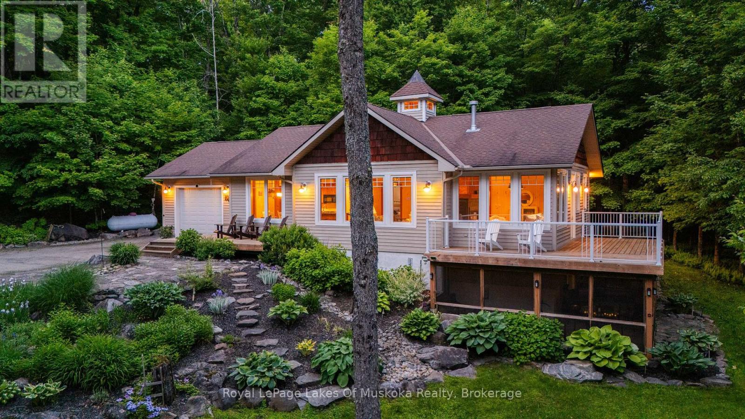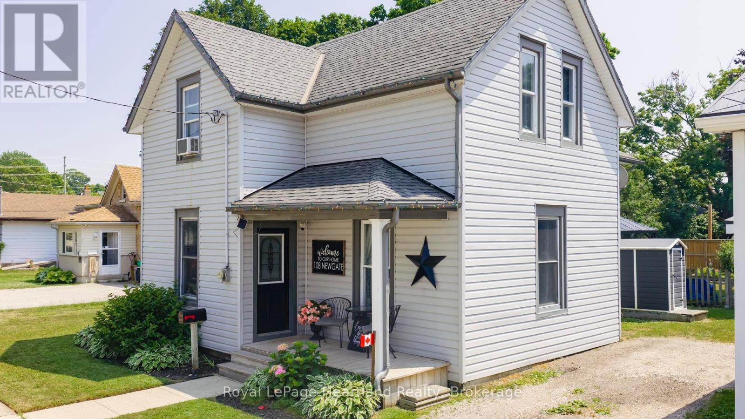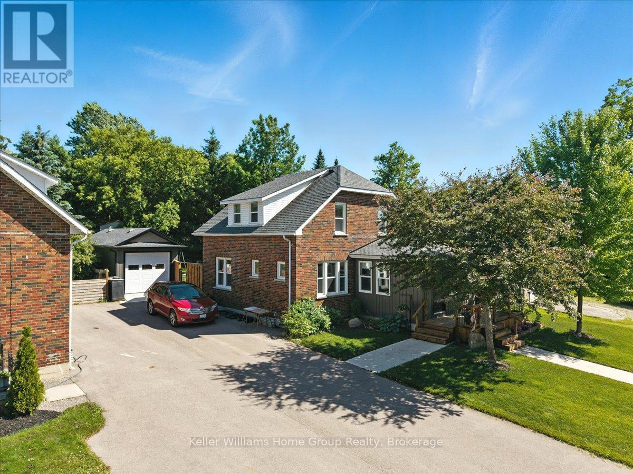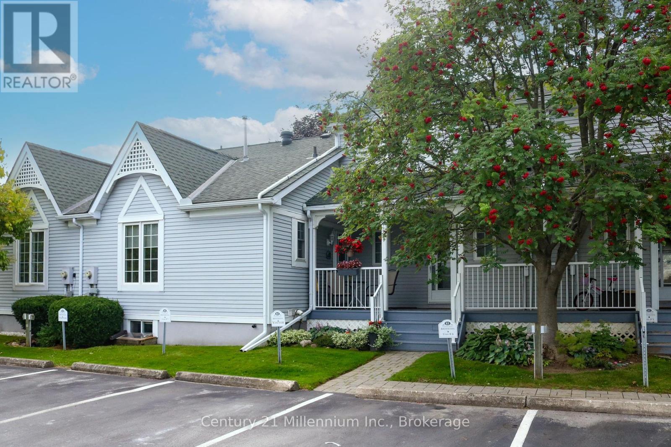403 - 105 Bagot Street
Guelph, Ontario
The photographer walked in and said "this is the nicest unit I've seen in this building", and we have to agree! This 2 bedroom, 2 bathroom condo has a lot to offer its next owner. The open concept living and dining space fills with light thanks to the southern exposure, and offers access to a balcony where you can enjoy your morning coffee, evening drink, or just a breath of fresh air. The kitchen features quartz countertops and a marble backsplash, offering a sleek space for all your cooking and baking needs. The sizable primary bedroom offers built-in storage, as well as a walk-in closet, gorgeous 4-piece ensuite, and additional access to the balcony. The main bath has a walk-in shower, as well as the in-suite laundry, no need to lug hampers around the building! The second bedroom features large windows for natural light, and offers plenty of space opening up the possibility for a comfortable home office, guest bedroom, or both! Walking distance to downtown, close to schools, easy access to the Hanlon, this is a great condo in a great location, come and see for yourself! (id:56591)
Royal LePage Royal City Realty
16 Community Centre Drive
Severn, Ontario
Join us and become a part of a historic yet vibrant community known as the Village of Coldwater. This well-maintained 2+1 bedroom home with a private lot on a quiet cul-de-sac is a pleasure to offer to you. If a large detached garage/workshop is on your wish list then you are in luck! At 16 X 24 insulated and heated, this shop is ready to house your projects year-round. The house is a 2+1 bedroom, brick faced raised bungalow with a large deck for morning coffee out front and a fantastic elevated 8 X 33 screened in covered porch in the back for those quiet evenings. With a full kitchen and bathroom on both levels, this house lends itself to multigenerational living or just a growing family. The location, while peaceful and quiet, is just steps to the fairgrounds and a very short walk to groceries at Foodland or downtown to restaurants and shops. Call today to book your personal viewing! (id:56591)
RE/MAX Georgian Bay Realty Ltd
8 - 81 Laguna Parkway
Ramara, Ontario
Welcome to this remarkable end unit condo townhouse in a one of a kind community, Lagoon City. 81-8 Laguna Pkwy offers a spacious and bright bungaloft with the primary bedroom and bathroom on the main floor, creating one floor living if desired. The open layout including the kitchen, dining and living room featuring vaulted ceilings, propane fireplace and sliding patio doors leads to your peaceful waterfront haven. The spacious loft above hosts a bedroom, ensuite, a reading/office nook and a walk in closet leading to the 3rd bedroom currently being used as extra storage. Enjoy the luxury of tying your boat right at your doorstep and having direct access to Lake Simcoe and the Trent Seven Waterway from your backyard. Barbeque hookup, storage locker, designated parking space, visitor parking, municipal services, gorgeous private beach for residents walking distance away and a full service Marina. This gem is just over an hour from Toronto on the NE shore of Lake Simcoe. With its resort like community, you will understand why Lagoon City is called " the Venice of Ontario" with all the quaint winding canals. Enjoy outdoor activities such as swimming, boating, tennis or pickle ball, biking and hiking trails. The bustling community has all the amentities, restaurant at marina and if you want more cultural experiences, its only 20 minutes to downtown Orillia. Resort on property is now under new ownership as well as the newly renovated shopping plaza located next door for your convenience. Don't miss out this incredible lifestyle in your year round home or cottage getaway. (id:56591)
Royal LePage Quest
958 Highland Street
Saugeen Shores, Ontario
Discover the perfect setting for your family in this expansive home, ideally situated in a desirable Port Elgin neighbourhood. Built in 2004, this residence combines timeless comfort with modern features, including a durable steel roof, an attached garage, and a fully fenced backyard. Step inside the main level to find an open-concept design that's both inviting and functional. The vaulted ceilings create an airy atmosphere, while the gas fireplace makes the living room a comfortable gathering spot. The kitchen is a standout with beautiful cherry and maple cabinets, handcrafted by Hutterites, and flows seamlessly into the dining area. From here, oversized patio doors lead out to a raised deck, perfect for summer barbecues. The main floor provides ample living space with three large bedrooms, a four-piece bathroom, and a dedicated laundry room. The primary suite is a private retreat, offering a spacious walk-in closet and a recently renovated ensuite with a soaker tub and separate shower. The fully finished lower level is a bonus, providing a large recreation room, a guest bedroom, and a three-piece bathroom. Two additional rooms on the lower level, currently set up as an office and a craft space with built-in storage, offer incredible flexibility and could easily be converted into extra bedrooms to accommodate a growing family. This isn't just a house; it's the home you've been waiting for, designed for comfort, space, and a lifetime of memories. (id:56591)
RE/MAX Grey Bruce Realty Inc.
9357 Highway 118 Highway
Minden Hills, Ontario
Welcome to 9357 Highway 118, a unique schoolhouse built in 1870 and set on just over an acre of flat land, renovated over time and lovingly maintained as a year-round residence since the late 1970's. The original school bell remains intact and well maintained, adding to the homes distinct historical character. Enter through the practical mudroom to the main floor featuring an open-concept kitchen, dining, and living space with walkout to a screened porch, plus three bedrooms and a 4-pc bath. The lower level features an updated rec room, laundry and storage space and separate entrance to outside. Two large utility sheds, both with electrical service to store all the toys and yard equipment. Well treed and private, and conveniently located close to the Hwy 35 corridor for easy access and commute. Numerous updates including new soffit, fascia and eaves (2025) , and high efficiency propane furnace (2024). Don't miss out on the opportunity to own a part of Haliburton County history! (id:56591)
RE/MAX Professionals North
124 Healey Lake Water
The Archipelago, Ontario
Make an offer! Turn key including 17.5 ft Bayliner, canoe and paddle boat included! A-Frame cottage on highly sought-after Healey Lake, a short distance from Parry Sound & 2 hours from Toronto. End your days relaxing under the starry sky and fresh air around the stone fire pit area rather than inside 4 walls. Healey Lake is renowned for its great fishing and all of your boating activities. Ownership of the Shore Road Allowance. The cottage sits perched close to waters end for simple access to the waterfront. Enjoy the 149.5' of waterfront w/a sandy beach where many children have learned to swim over the years, & an area w/deeper water to dock boats and jump in to start your day with a splash! A cozy 2 bedroom cottage & loft. Space for family and friends to visit. 2x 3pc baths, a well-equipped kitchen, a dining area w/breathtaking views of the lake. Family room w/WETT certified Vermont Casting Resolute Wood Stove, ceiling fans, & a convenient laundry area. Walk out to lower and upper deck. Backup, plug-in generator. Metal roof. Enjoy the beautiful evening sunsets from the deck or dock. This proximity allows for easy access to any amenities or services you may need during your stay. Ready to enjoy before summers arrival. Experience the tranquility & beauty of cottaging on Healey Lake! This is a boat access cottage but it can also be reached by ATV & Snowmobile. Abutting crown land to add more activities from your door step adding full days of exploring and fun. (id:56591)
RE/MAX Parry Sound Muskoka Realty Ltd
42 Mccrank Drive Nw
Bracebridge, Ontario
Welcome to a captivating two-storey home, perfectly situated in the highly sought-after Bracebridge community, now available for your new beginning. Experience the serene allure of this property, where tranquillity meets convenience, thanks to its prime location just moments away from a diverse array of local amenities. Step into 42 McCrank Drive, and you'll find yourself enchanted by a sprawling two-storey home, boasting 4+ bedrooms, 4 bathrooms, elegantly positioned on an impressive lot, embraced by lush, mature trees that provide privacy and natural beauty. As you enter, the rich warmth of beautiful hardwood floors welcomes you in, leading you to an inviting living room with a cozy electric fireplace, setting the perfect ambiance for relaxation. The oversized primary rooms are designed for versatility, allowing you to tailor the space to your unique lifestyle and needs. Venture down to the finished basement, where additional living space awaits. A spacious recreation room, with its charming wood-burning fireplace, beckons for cozy movie nights or lively gatherings. The full three-piece bathroom adds convenience, while ample storage solutions keep your seasonal items and hobbies organized and accessible. Picture the joy of backyard soccer matches, delightful family barbecues beneath the towering trees, cool off in the inviting on-ground pool and tranquil evenings spent by the fire pit. This property is a canvas for your most cherished memories. This remarkable offering seamlessly marries location with potential and lifestyle. Don't let this rare opportunity slip away. Book your private showing today and start dreaming about the vibrant life you can create on McCrank Drive.The perfect opportunity for a new beginning. (id:56591)
Johnston & Daniel Rushbrooke Realty
4 Stocking Lane
Huntsville, Ontario
Beautiful country lot with a charming farm house right in town with municipal services. 3 spacious bedrooms (one on the main floor), 1.5 baths all tucked perfectly at the end of Stocking Lane. While it feels as though you are in the country, in less than 15 minutes you can walk to the historical downtown Huntsville for shopping and dining or head over to The Summit Centre and enjoy all of the amenities there. This home was built in the early 1900's but has updated windows, new shingles in 2018, and a natural gas furnace which is approx. 1 year old (under a transferable lease to own contract along with the hot water tank). You will love this peaceful and safe backyard where there is plenty of room for the dog and kids to roam! The two storage structures will be handy for your fire wood and lawn furniture. Come and check out this country charmer this private setting today and plan your garden for the summer! (id:56591)
Century 21 B.j. Roth Realty Ltd.
42 Menominee Lake Road
Huntsville, Ontario
Enjoy privacy and peace in this charming bungalow across from beautiful Menominee Lake! This home sits on a picturesque 3.44 acre lot with gorgeous natural landscaping. Inside the main level is an open-concept space laid with solid pine flooring, 9' 3" ceilings, featuring a cozy double-sided gas fireplace in the living room, a perfect space to sit with family and friends. The main level also includes a convenient laundry and mudroom, making everyday living effortless. Enjoy your morning coffee or evening sunsets on the expansive walkout deck. Downstairs, a fully finished basement offers an extra living space with a second gas fireplace and access to a screened-in room, ideal for bug-free lounging. Steps from the house, a separate bunky offers extra space for your guests. This home has many recent upgrades including new deck boards in 2020, screened in porch 2020 (that is wired for a hot tub), furnace in 2020, bunky in 2020 and more. This home combines comfort and peace, with nature trails and the lake nearby. This is peaceful living. (id:56591)
Royal LePage Lakes Of Muskoka Realty
108 Newgate Street
Goderich, Ontario
Discover the charm and comfort of 108 Newgate Street, a beautifully updated home that combines modern amenities with classic appeal in the picturesque town of Goderich. This residence has undergone a number of enhancements over the years, making it a perfect fit for todays lifestyle. Among the most notable updates are the stylish kitchen and the main floor bathroom, both designed for functionality and ease of use. The main floor laundry room adds an extra layer of convenience, while the tankless hot water system ensures you'll have plenty of hot water, providing efficiency and comfort for your daily routines. As you approach the home, you'll be greeted by a cute covered front porch, an ideal space for relaxing and enjoying the outdoors. The fenced-in backyard is a delightful retreat, featuring a serene pond that enhances the beauty of the outdoor space. This spacious yard offers ample room for entertaining, gardening, or simply unwinding in a peaceful setting. Inside, the home is bathed in natural light, creating a bright and inviting atmosphere. The high ceilings on the main floor add to the expansive feel, making the living areas both comfortable and open. The generously sized primary bedroom serves as a true sanctuary, complete with a three-piece ensuite for added privacy. In addition to the primary suite, there are two more bedrooms, one of which is cleverly designed to easily convert into two separate bedrooms, providing the flexibility to create a total of four bedrooms if needed. This adaptability makes the home ideal for families or those looking for extra space for guests or a home office. Located within walking distance to downtown Goderich, hospitals, and various amenities, 108 Newgate Street offers both convenience and a vibrant community atmosphere. This charming home is more than just a place to live; its a wonderful setting to create lasting memories. Don't miss the opportunity to make this lovely residence your own! (id:56591)
Royal LePage Heartland Realty
138 Frederick Street E
Wellington North, Ontario
NEW PRICE Thinking of leaving the city? This would be your perfect opportunity! Welcome to this charming, well-cared for home on a spacious lot in the quaint town of Arthur. Inside, you'll find a welcoming entry /sitting area, a generous living room that flows into the dining room, three comfortable bedrooms, and two bathrooms. This home has seen thoughtful updates including a newer roof (5 years) & new insulation, Furnace, Water Heater & A/C (3 years), and updated windows. The basement is partially finished, offering additional space to make your own. From the back door step out to a fantastic yard, ideal for gardening or simply enjoying the summer sun. A Newer Garage is perfect for the hobbyist or extra storage. All of this within walking distance to the pool, arena, local shops, and more. Do not wait arrange your viewing today! (id:56591)
Keller Williams Home Group Realty
7 - 83 Victoria Street
Meaford, Ontario
Exceptional Value in the lovely community of Meaford! This charming bungalow offers a perfect blend of comfort and convenience in a year-round recreational paradise. The open-concept main floor boasts a spacious great room, dining area, and kitchen, all seamlessly flowing together. The soaring cathedral ceilings, patio doors and skylight in the great room create an airy, light-filled space, enhanced by a stylish new electric built-in fireplace. Step outside to a large, private deck, shaded by a mature maple tree ideal for relaxing or barbequing (hooked up to a gas line) on those warm summer days. The main floor also features a serene primary bedroom and a modern 4-piece bathroom. The lower level is designed for relaxation and functionality, with a cozy family room, furnace room with ample storage, a generously sized second bedroom with a 3-piece ensuite, and a convenient laundry area. This property is part of a private, tranquil 20-unit community, offering a large clubhouse perfect for family gatherings, along with plenty of visitor parking. You'll love the proximity to Georgian Bay, the Meaford Arts and Cultural Centre, and a wealth of local amenities including downtown shops, restaurants, a golf course, curling club, hiking trails, and ski hills just a short drive away. With everything you need right at your doorstep, this home is the perfect place to enjoy all that Meaford has to offer. Flexible closing. (id:56591)
Century 21 Millennium Inc.
