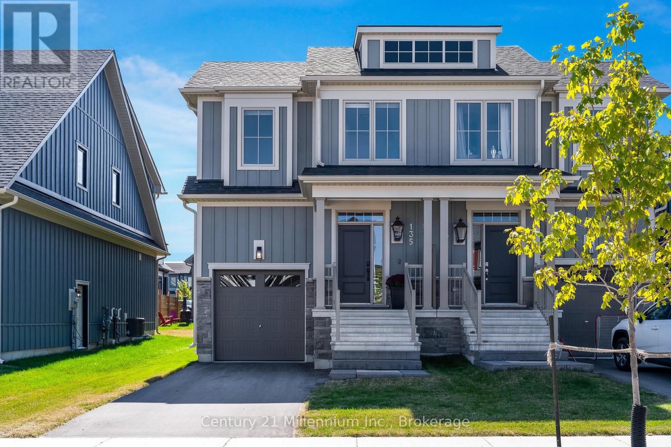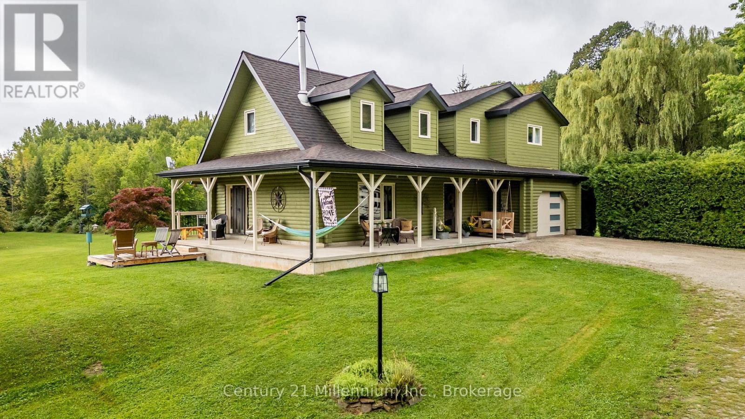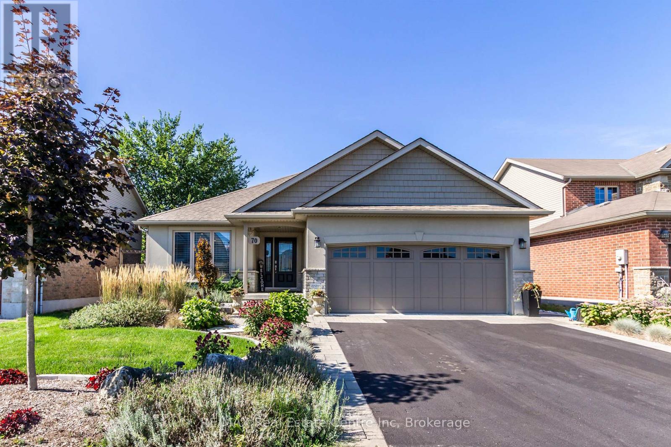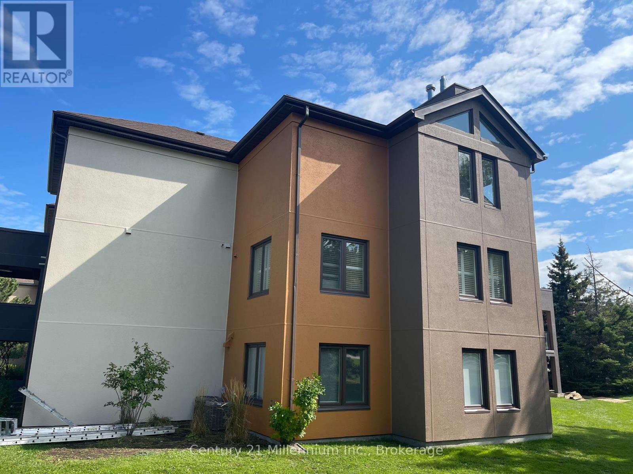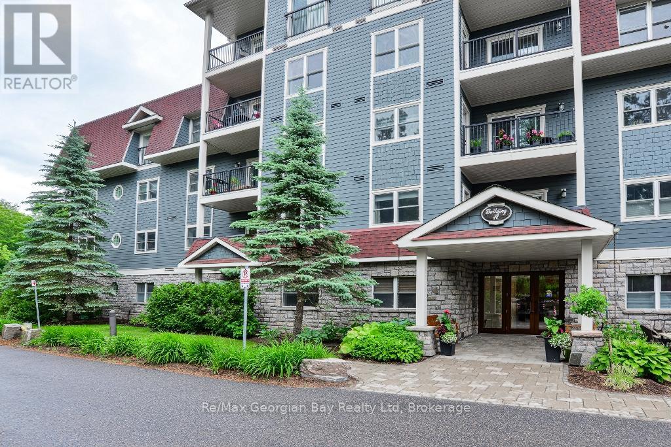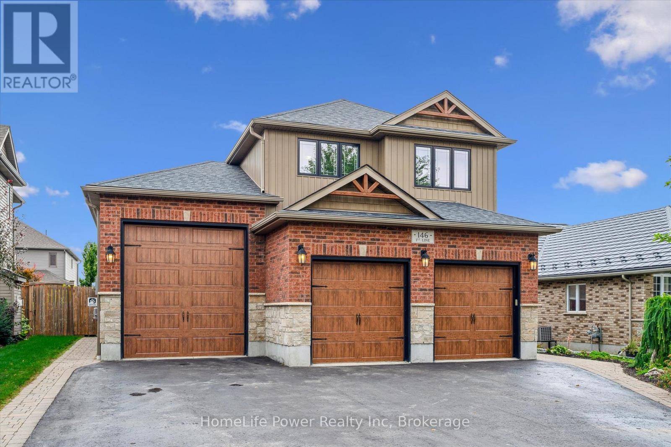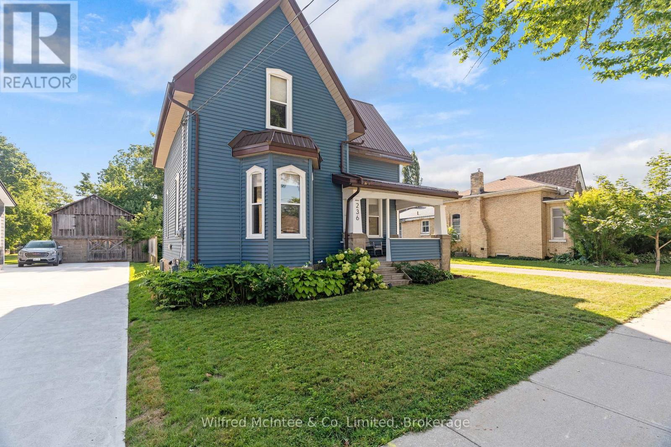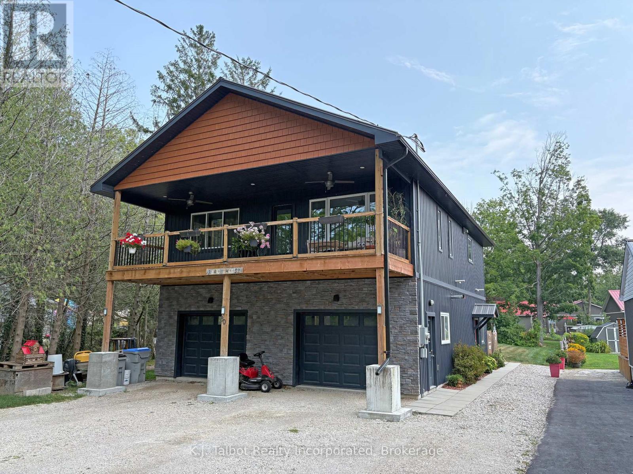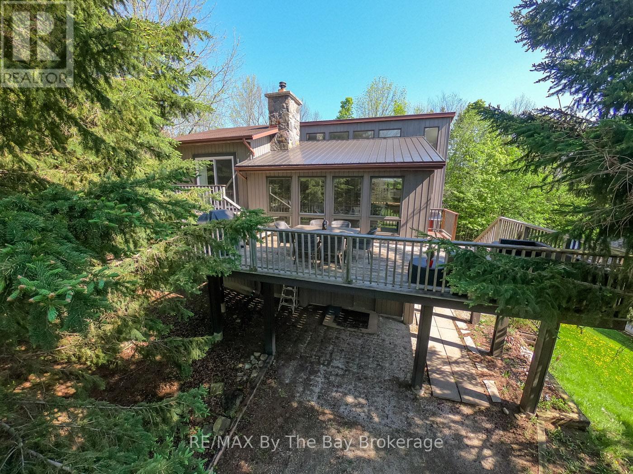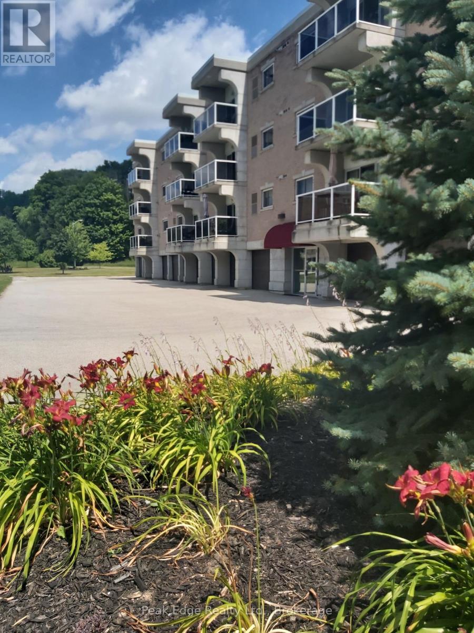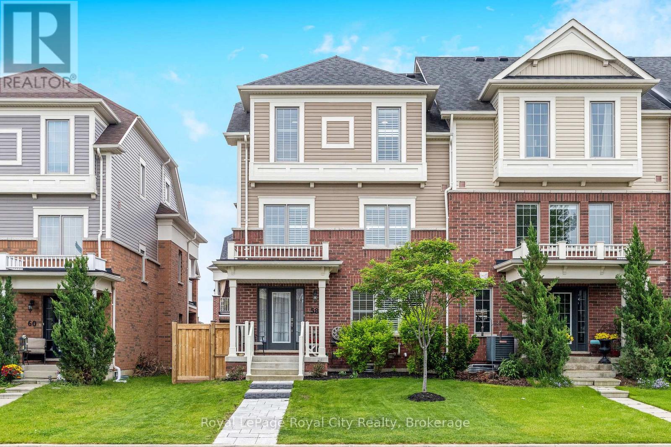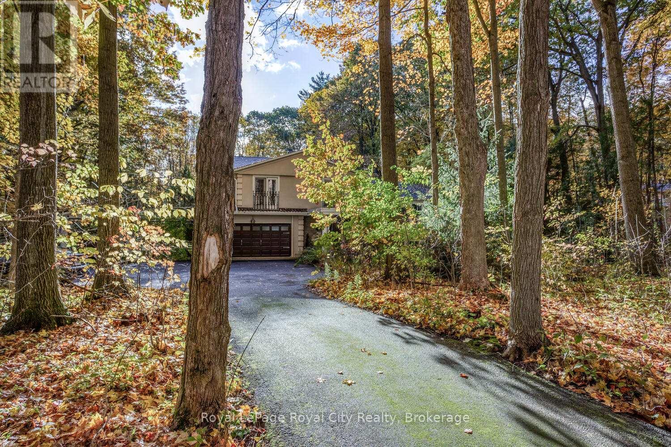135 Courtland Street
Blue Mountains, Ontario
Stunning, rare 4-bedroom Mowat model is thoughtfully upgraded for both family living and four-season fun. This gorgeous home is carpet-free throughout. The stylish chef's kitchen offers stone counters, under-cabinet lighting, and a premium induction double oven designed for entertaining with ease. This coveted layout allows for a full-sized sectional sofa to enjoy cozy evenings in front of the gas fireplace. The spacious main living area flows seamlessly to the South-facing backyard, where you will enjoy afternoon sun in your fully fenced yard. A hot tub rough-in is ready for you to create the ultimate outdoor oasis. Upstairs, the owner's suite provides a spa-like ensuite with double sinks. Four generously sized bedrooms offer plenty of space for family or guests, while modern conveniences like a Ubiquity Wi-Fi mesh system ensure strong, reliable connectivity throughout the home - designed for remote work or streaming. The driveway and garage provide parking for up to three cars, making it as functional as it is stylish. Steps from Windfall's amenity centre 'The Shed', offering a year-round heated pool, hot tub, gym, sauna and community gathering hub. Whether you're looking for a full-time home or a four-season getaway, this property offers the perfect balance of practicality and luxury in the heart of the Blue Mountains. (id:56591)
Century 21 Millennium Inc.
265716 25th Side Road
Meaford, Ontario
18 treed acres with trails, apple orchard, vegetable gardens, covered porch on two sides, expansive deck spanning the full back of the home, and multiple outdoor entertaining areas, all while living in a beautiful, modern log home. Sound like the paradise you are looking for? 5 mins outside of the amenities of beautiful Meaford, this gorgeous Cape Cod style home is freshly renovated and waiting for you. Original hardwood floors on both levels. Recent updates include a brand new stylish custom kitchen, perfect for entertaining, and freshly remodeled luxurious primary bathroom. The attached screened in porch is perfect for warm summer evenings. Sun basked family room with direct access to the back deck through brand new over sized patio doors. Cozy living room includes an air-tight wood stove for chilly evenings. Upstairs you will find the generously sized primary bedroom and bath, along with two additional bedrooms sharing a full bath. Also on this level is a quaint reading nook and a double desk loft office. A full unfinished basement, with great ceiling height, perfect for storage or awaiting your finishing touches. A new geothermal heating system was installed in 2018 so you will have years of highly efficient heating and cooling to look forward to. Attached one car garage with brand new garage door, with inside entry to the laundry/mudroom, gives easy access to the kitchen as well. This is a fantastic opportunity for you to get away from it all! (id:56591)
Century 21 Millennium Inc.
70 Mcgowan Street
Centre Wellington, Ontario
This beautifully maintained 1,629 sq. ft. bungalow, built by Wright Haven Homes, is nestled in a picturesque and peaceful neighborhood, waiting for its next proud owner. With excellent curb appeal and a double-car garage, this home offers both style and functionality. Step inside and be immediately impressed by the bright, open-concept layout and tasteful, neutral finishes throughout. The main floor features a spacious kitchen with stainless steel appliances, flowing seamlessly into the living room and dining area, ideal for entertaining or everyday living. You'll find two generously sized bedrooms, a 4-piece main bathroom, and the convenience of main floor laundry. The primary bedroom is a true retreat, complete with a walk-in closet and a luxurious 5-piece ensuite bathroom. Step outside to your private backyard oasis, featuring a large composite deck and interlock patios, perfect for relaxing with a morning coffee or hosting guests on warm summer evenings. The fully finished basement adds even more living space with large windows that bring in plenty of natural light. Enjoy a spacious rec room with a cozy gas fireplace, a third bedroom, and a versatile bonus area ideal for a home office, gym. Don't miss your opportunity to own this exceptional home in one of Elora's most desirable neighborhoods. Book your private showing today! (id:56591)
RE/MAX Real Estate Centre Inc
118 - 169 Jozo Weider Boulevard
Blue Mountains, Ontario
SHORT-TERM RENTAL OPPORTUNITY! Experience the ultimate in convenience and comfort at this stunning, fully renovated 3-bedroom, 2-bathroom condo. Located in the highly sought-after Mountain Walk community, this ground-floor unit is just a few steps away from the vibrant Blue Mountain Village and the ski lifts. Step inside to discover a beautifully updated space, featuring a brand-new kitchen, renovated bathrooms, and new flooring throughout. The cozy living area, complete with a charming gas fireplace, offers a perfect place to unwind after a day on the slopes, all while enjoying picturesque views of the ski hill from your walk-out patio. The condo's primary suite, located on the second floor, boasts a private ensuite, offering a tranquil retreat with a 3-piece ensuite. With its prime location, you and your guests can easily walk to local restaurants, shops, and all the exciting events and concerts happening in the Village. This property presents a fantastic opportunity for investors, boasting a strong history of rental revenue and the coveted short-term rental (STR) zoning. The unit is being sold fully furnished (furniture is almost new). It is not enrolled in the BMVA, which means no additional fees. The opportunities are truly endless for this turnkey property in Ontario's premier four-season destination! It's also just a short drive to the charming towns of Collingwood and Thornbury, and the beautiful Georgian Bay. HST is in addition to but can be deferred as a HST registrant. Not part of the BMVA. The outside of the building is getting a facelift FALL 2025. To Be completed prior to the Busy Season. (id:56591)
Century 21 Millennium Inc.
206 - 10a Kimberley Avenue
Bracebridge, Ontario
Welcome to easy living at Legends At The Falls located in the heart of Muskoka! You will love living in this beautiful 1 bedroom + den open concept condo in an exclusive condominium community featuring a games room with a kitchen, bathrooms and a walk-out to a beautiful patio area overlooking the Muskoka River. A great place for some fun playing pool, cards, having a barbecue, doing a puzzle or just relaxing listening to the falls and birds! Your new home features open concept kitchen/dining/living, a large master bedroom with a walk-out to a lovely covered porch from both the bedroom and living room! It also offers in-suite laundry, gas forced air furnace with air conditioning, a safe underground parking garage space, a building indoor car wash, garage door opener, elevator, work bench/craft room and so much more all within walking distance of downtown Bracebridge. You do not want to miss the opportunity for a life of ease and relaxation in sought after Muskoka! Call today for your personal tour! (id:56591)
RE/MAX Georgian Bay Realty Ltd
146 First Line Road
Centre Wellington, Ontario
Welcome to this beautifully maintained 3+1 bedroom home that blends comfort, style, and functionality in a peaceful small-town setting. From the moment you arrive, the spacious triple car garage (1 with an 11 door/separate work room/office with plumbing ) offers plenty of room for vehicles, hobbies, or extra storage, while the inviting curb appeal sets the tone for whats inside. The main level features bright, welcoming living spaces including an eat-in kitchen , separate dining room and great room with fireplace perfect for family gatherings and everyday living, while the well-designed kitchen and dining areas make entertaining a joy. Up on the second level each bedroom provides ample space, ensuring comfort and privacy for the whole family. The main bedroom enjoys a very spacious ensuite and walk-in closet and the current office could also be used as a guest or a 4/5th bedroom.Adding to the homes versatility is the fully finished basement, which has a full bathroom and exercise room (which could also be used as another bedroom if needed ) this lower space offers endless possibilities whether you're envisioning a cozy family room, home office, or game area. Outside, you'll enjoy the relaxed pace of small-town life, with a yard that has 3 blue plum trees and a fully fenced which will be perfect for gardening, barbecues, or simply unwinding. And after a long day you can relax in the swim spa. With its thoughtful layout, modern conveniences, and the charm of a quiet community, the property is the perfect place to call home. (id:56591)
Homelife Power Realty Inc
236 Andrew Street
South Huron, Ontario
If you've been searching for a quality family home in a desirable neighbourhood, this well-maintained two-storey property is the one for you. Updated over the years while preserving its original character, it offers a perfect blend of modern comfort and timeless charm. The main floor features an inviting open-concept kitchen and living area with hardwood floors, ideal for family gatherings and entertaining. An additional dining room offers space for family dinners or special occasions, while a versatile office or playroom provides flexible space for work or play. You'll also find a convenient main-floor laundry, a full 3-piece bath, a spacious mudroom, and impressive high ceilings that enhance the homes airy feel. Upstairs, the home offers three bedrooms, along with a large 4-piece bathroom designed for family living. Outside, the extra-deep 270-foot lot offers endless possibilities space for children to run, a garden to flourish, or outdoor entertaining areas to enjoy. The covered front porch is the perfect spot to relax with your morning coffee or unwind at the end of the day. Updates that have been completed over the years include a metal roof, vinyl siding, gas furnace, central air conditioning, updated kitchen with quartz countertops and more, giving you peace of mind for years to come. Situated close to schools, downtown amenities, and the local recreation centre, this home delivers both convenience and lifestyle. Don't miss your chance to make it yours. (id:56591)
Wilfred Mcintee & Co. Limited
30 Bluewater Drive
Central Huron, Ontario
Presenting an impressive lakeside property along the beautiful shores of Lake Huron. This uniquely designed 2021 slab-on-grade, two-story home features an oversized two-car garage and is ideally situated just minutes south of Goderich in the established Lakeside community of Bluewater Beach. Residents will appreciate the short walking distance to beach access, a playground, a pavilion, and nearby trails, perfect for outdoor enthusiasts. This distinct residence, offering two plus one bedrooms and two bathrooms, is ideal for those seeking an unconventional and comfortable living experience. The upper level boasts a stunning open-concept kitchen, dining, and living room, showcasing a large kitchen island with gleaming quartz countertops and a generous walk-in pantry. The main level exhibits an urban-style vibe with a family room, utility area, a 3-piece bathroom, and a potential third bedroom or office space. The home is thoughtfully designed with two decks to enhance comfort and enjoyment of the outdoor space. Notably, the upper front deck includes ceiling fans that help circulate air, maintaining a cool environment on warm days and deterring insects, thus creating a versatile and enjoyable outdoor area for relaxation and entertainment. Additional features include a seasonal lakeview, backyard shed, natural gas BBQ hook up, plenty of parking and central vac. This is a quality home with so much to offer, we encourage you not to miss out! (id:56591)
K.j. Talbot Realty Incorporated
177 Talisman Mountain Drive
Grey Highlands, Ontario
Welcome to your private outdoor retreat at Talisman Mountain! Just 2km from the charming Village of Kimberley and 6km to Beaver Valley Ski Club, this hillside chalet is tucked away on a quiet, private road and offers the ultimate four-season lifestyle.With 3 bedrooms and 2 bathrooms, this turn-key chalet includes all furnishings! Move in with ease and start enjoying the peaceful, nature-filled surroundings immediately. Its the perfect opportunity for a family looking for a ski chalet and hoping to get ahead of the season.The bright reverse floor plan features an open-concept kitchen with ample counter space and breakfast bar, overlooking a cozy sunken living room with cathedral ceilings, massive windows, and a beautiful wood-burning fieldstone fireplace. Walk out to a wrap-around balcony, shaded by mature trees ideal for your morning coffee or evening glass of wine.The spacious primary bedroom is upstairs, with two more large bedrooms and a full bath on the main level. Downstairs, you'll find a welcoming mudroom, a small garage for all your ski and biking gear, and an unfinished walkout space currently used as a Pilates studio.Out back, a charming updated studio with hydro offers the perfect setting for yoga, an art retreat, or peaceful reflection. Multiple decks provide stunning views of Beaver Valley and Old Baldy, while a creek runs serenely through your backyard. With hiking, cross-country skiing, and mountain biking trails just outside your door and the Bruce Trail moments away this property is a rare opportunity to embrace adventure and tranquility in one unforgettable location. (id:56591)
RE/MAX By The Bay Brokerage
201 - 85 William Street N
Brockton, Ontario
You deserve the quiet privacy this spacious condo provides. Sit on your balcony and watch the comings and goings at a nearby Tim Horton's or let your eyes be swept along with the Saugeen river as it flows west beside walking trails and beyond. Now occupied by it's original owners features include inside parking, large storage locker (with water & hydro), open concept living space, and more. Come see. This move-in ready unit will more than please. (id:56591)
Peak Edge Realty Ltd.
58 Boyces Creek Court
Caledon, Ontario
Welcome to 58 Boyces Creek Court, a beautifully appointed freehold executive townhouse in the heart of Caledon East. This thoughtfully designed home spans three levels, offering both comfort and functionality. The upper floor features a brand-new laundry closet with an efficient dual washer-dryer combo for everyday convenience, while the basement includes a traditional stacked laundry unit, providing added flexibility for busy households. Three spacious bedrooms complete the upper level, including a primary suite with a walk-in closet and 4-piece ensuite, along with a well-appointed 4-piece main bath for the additional bedrooms. On the entry level, you'll find a cozy recreation room, ideal for a home office, play area, or lounge space. The main floor boasts an open-concept design with a gourmet kitchen, bright living room, and dining area. French doors lead to a large covered porch, perfect for year-round barbecuing and entertaining. At the rear, the home offers a private entrance, a double-car garage, and parking for up to five vehicles. A newly fenced side yard adds versatility, originally designed as a dog run but equally suited for bike storage, gardening tools, or children's outdoor toys. Enjoy the charm and convenience of Caledon East, with excellent schools, quaint shops, a community sports complex with pool and rinks, and nearby trails for hiking and outdoor activities. (id:56591)
Royal LePage Royal City Realty
1158 Conservation Road E
Milton, Ontario
Tucked away behind a controlled, gated entrance, a long, winding & naturalized paved driveway, leads you to this exceptional residence completely hidden from the road! The journey itself is an introduction to the tranquility that awaits. This is truly an exceptional retreat, where privacy and nature converge. A portico graces the front of the home, complementing the beautifully manicured front landscaping, a nature's paradise where deer, birds & local wildlife roam freely. Step inside and immediately experience the seamless connection to the outdoors; every window offers a captivating view, creating the sensation of being surrounded by nature. This masterfully renovated home boasts an open-concept design, allowing an unobstructed sightline from the front door straight through to the private backyard oasis. All four levels have been meticulously upgraded with exquisite attention to detail, featuring solid wood trim, baseboards & most doors throughout. Cozy evenings await with fireplaces in the living room & formal dining room, AND a luxurious two-way fireplace gracing the primary bedroom suite. Currently configured as a two bedroom, with spa-like bathrooms, this home effortlessly offers the potential to convert back to a three bedroom family residence. The heart of the home, a recently updated AYA kitchen, is a culinary dream! It showcases gleaming Quartz countertops, built-in appliances, abundant cabinetry, a convenient built-in breakfast bar & a large center island with ample seating. The cozy formal dining room on the ground floor provides a walk-out to the breathtaking backyard. Outside, the property is a private haven designed for relaxation & enjoyment. Delight in multiple landscaped seating areas, a charming firepit for cozy gatherings & perennial gardens that require minimal maintenance, leaving very little grass to care for. This is more than a home; it's a lifestyle a rare blend of refined living and natural serenity. (id:56591)
Royal LePage Royal City Realty
