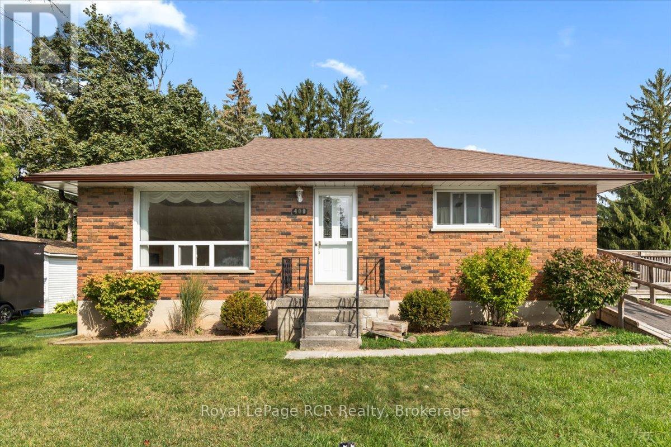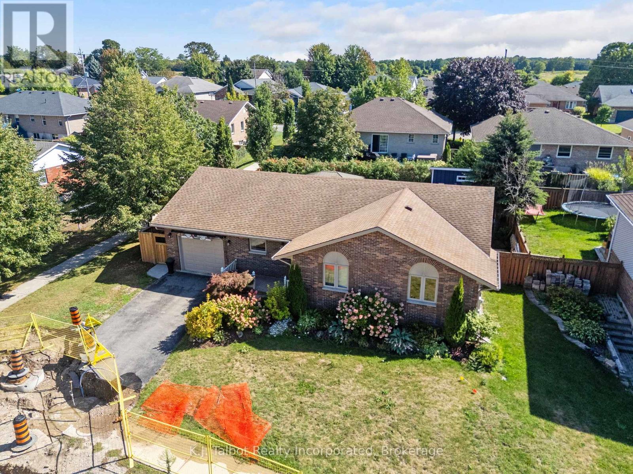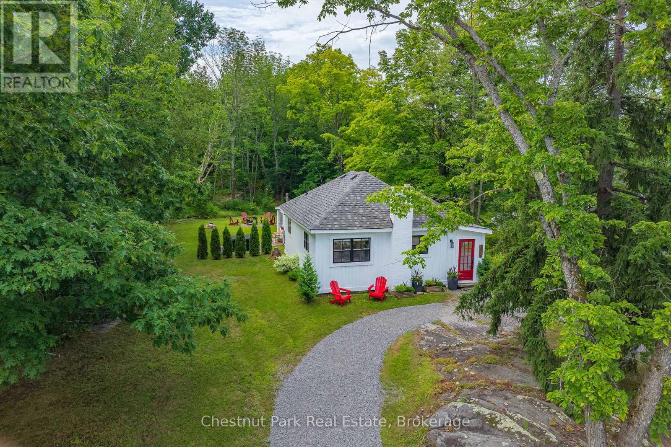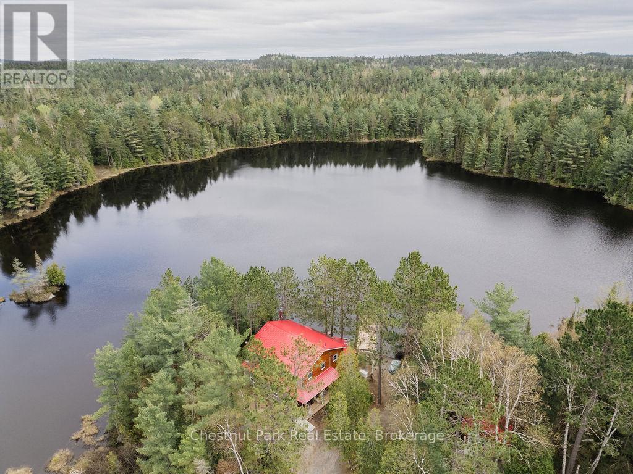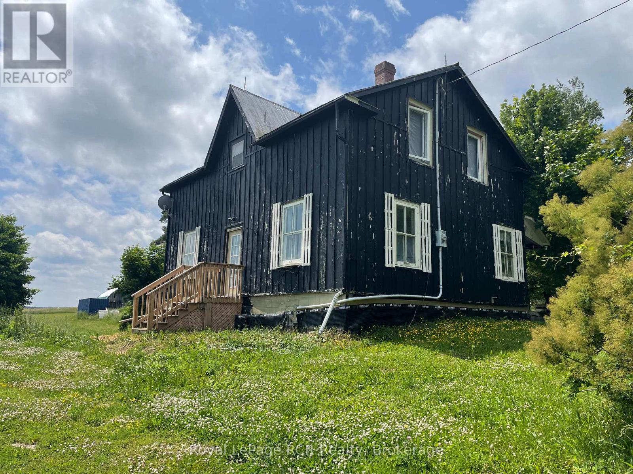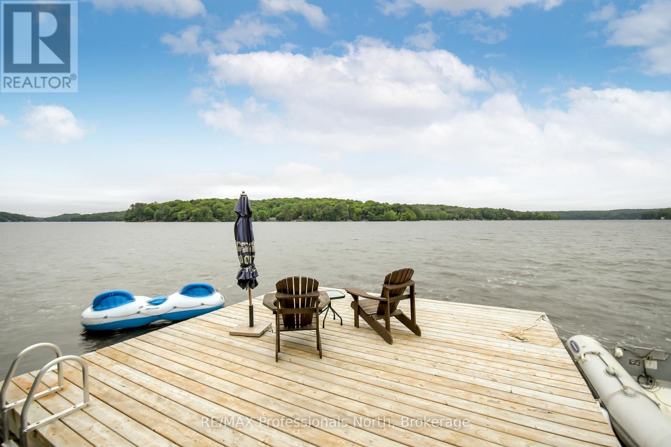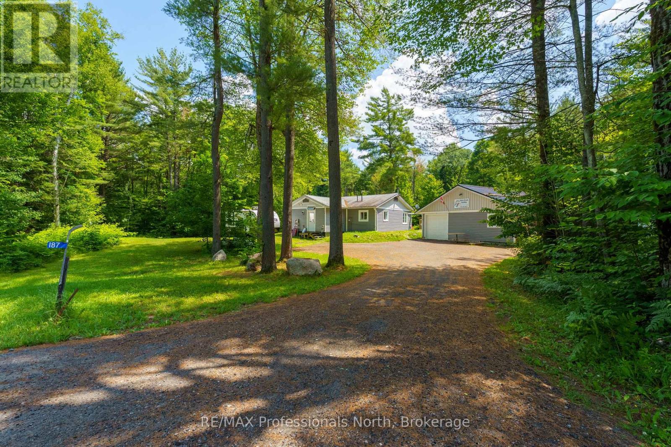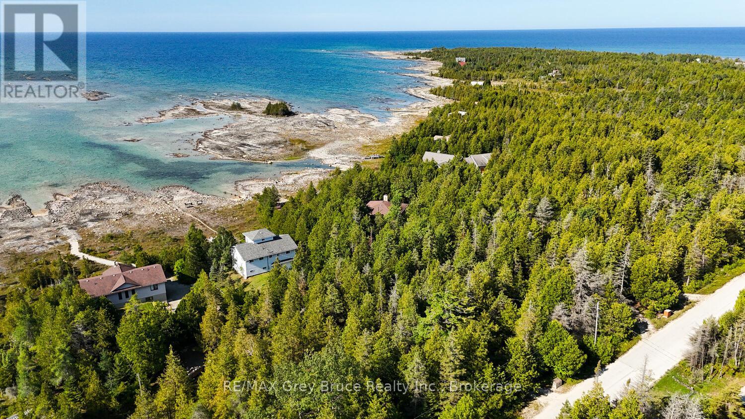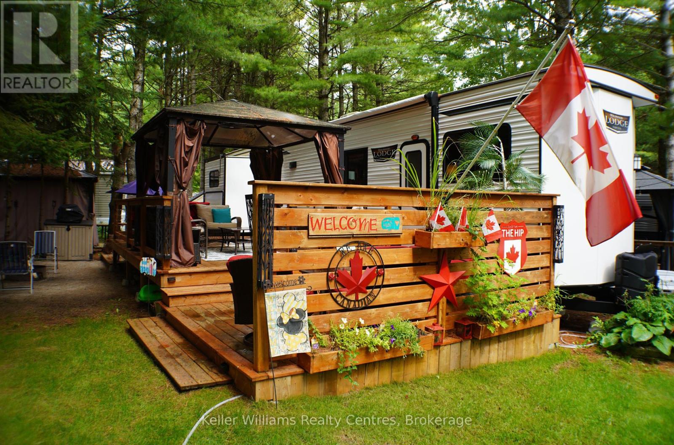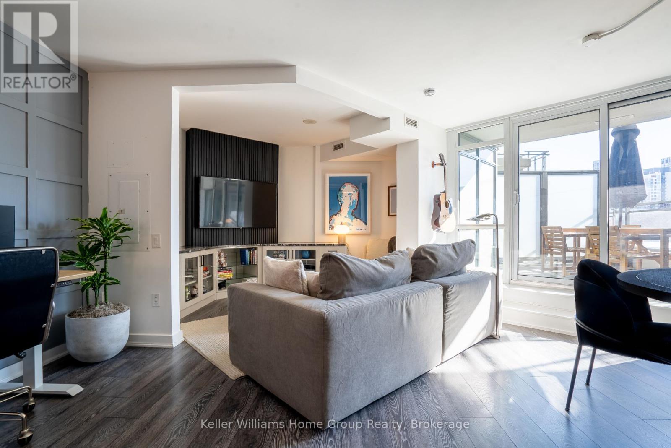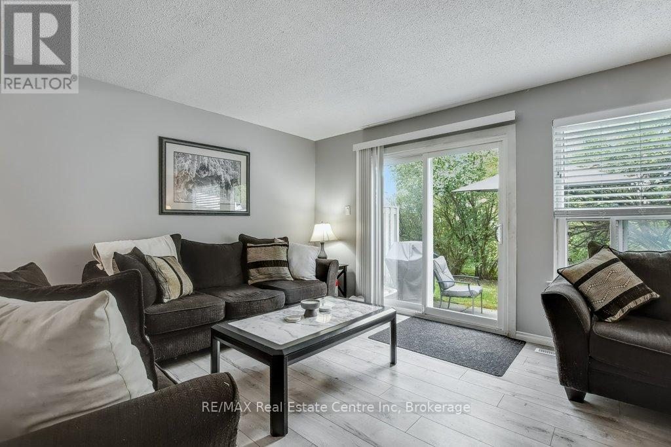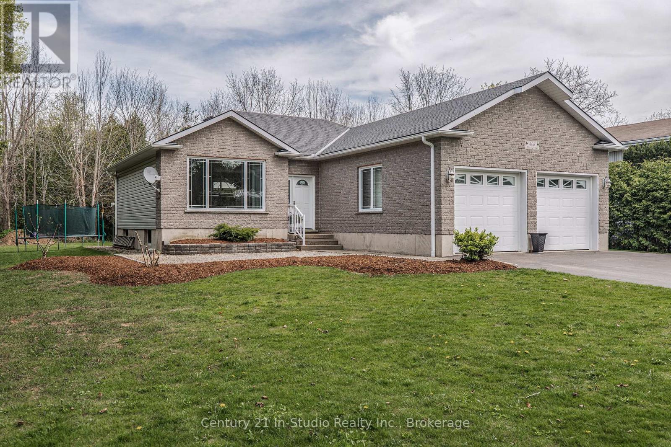400 3rd Street
Hanover, Ontario
This versatile and affordable brick bungalow is a smart choice for buyers of all ages, located in the town of Hanover and is available for immediate possession! The main floor features an eat-in kitchen with newer appliances, a welcoming living room with a gas fireplace, an updated bathroom, and three bedrooms. The lower level is your go-to space for entertaining and pursuing hobbies, highlighted by a spacious rec room with a wet bar, an office, a large workshop, a two-piece bathroom, and a functional laundry room. Additional benefits include a forced air gas furnace, central air conditioning that were installed in 2019, whole home water purification system, updated hydro panel, new eavestrough this year, generously sized deck for outdoor gatherings, and a double-wide driveway, all positioned on a convenient corner lot. This is an opportunity full of possibilities that you won't want to miss! (id:56591)
Royal LePage Rcr Realty
47 Suncoast Drive W
Goderich, Ontario
Welcome to 47 Suncoast Dr W. Goderich! This beautifully maintained bungalow w/ att'd 1-car garage is located in one of Goderich's desirable west end neighbourhoods. A short walk to lake, schools, parks and shopping. Built in 1990, this home offers a perfect combination of comfort, functionality, space, and a touch of class with an abundance of modern updates. The main floor features 3 generously sized bedrooms, including a primary suite with a renovated 3pc bath complete walk-in shower. An updated 4pc bath for the 2 other bedrooms and guests to appreciate. Open Concept main floor living room, dining and kitchen. Hardwood floors. Custom kitchen w/ an abundance of white shaker cabinets, oversized breakfast island w/ b/i microwave, stainless steel appliances vinyl floor & quartz counters. Formal dining with custom b/i cabinets, bar fridge & patio doors overlooking rear yard. Living room w/ gas fireplace & custom mantel. Main floor layout is an ideal space for entertaining. Fully finished & renovated lower level w/ large rec room featuring gas fireplace for added ambience. Newer laminate floors throughout lower level. Add'l 4th bedroom plus Renovated & Modern 3pc bath w/ walk-in shower. Ideal office/den & multipurpose room provides extra space for whatever your needs might be. Lower level laundry & Utility Rm offer plenty of additional storage space too. Step into the rear yard and enjoy the privacy of a fully fenced rear yard offering large storage shed, newer concrete patio with large custom built covered pavilion for enjoying warm summer days. A perfect place for outdoor living and entertaining. If you are looking for a turn-key home in a prime location than this is the home for you! Schedule your private showing today! (id:56591)
K.j. Talbot Realty Incorporated
Coldwell Banker All Points-Festival City Realty
1011 United Church Road
Muskoka Lakes, Ontario
Welcome to 1011 United Church Rd, a charming 984 sq.ft., 2-bedroom, 1-bath home that beautifully blends modern comfort with rustic warmth, just steps from Lake Joseph and The Cove Marina. A welcoming foyer leads to a spacious, open-plan living area, perfect for entertaining. The modern kitchen is a dream, featuring a high-end stainless-steel range, a retro fridge, and a custom backsplash. Throughout the home, rich acacia hardwood floors, contemporary windows, and interior shiplap create a cozy atmosphere, complemented by a gorgeous bathroom updated in 2021 with a luxurious rain shower. You can also enjoy the outdoors from the inviting 3-season Muskoka room, which offers stunning views of the surrounding woods and granite outcroppings. The backyard is a private oasis, ideal for relaxing in the hot tub (2022) or gathering around the fire pit and barbecue area. The property is equipped for year-round living with baseboard heaters and smart thermostats, which, along with an electronic keypad lock, allow for remote monitoring of heat and access, providing peace of mind. Additional updates include the electrical system and roof shingles, both from 2020. This home is ideally situated across the road from The Cove Marina for easy boat access to Lake Joseph and is just minutes away from fine dining, shopping, golf, and spas. This home is best seen to be fully appreciated! (id:56591)
Chestnut Park Real Estate
6131 Highway 11 Highway N
Temagami, Ontario
$81,000 PRICE DROP! An incredible property at an incredible price! Welcome to 6131 Highway 11 North, a stunning year-round waterfront retreat nestled on the shores of Maille Lake in Temagami. This beautifully updated 2-storey home offers 4 spacious bedrooms, 3 modern bathrooms, on a private 1.5 acre lot, and over 500 feet of natural waterfront with a large crib dock and sandy beach. The main floor features an upgraded kitchen with granite countertops, re-faced cabinets, ceramic floors, and an island that seats four - perfect for entertaining. The open-concept kitchen, dining area, and breakfast nook all overlook the tranquil lake, with a screened porch just off the dining room for peaceful, bug-free relaxation. A large walk-in pantry and a bright, inviting living room with a WETT-certified freestanding woodstove complete the main level, along with a 4-piece bathroom and main floor laundry. Upstairs, you'll find a primary suite with a walk-in closet and 4-piece ensuite, three additional spacious bedrooms, and a newly renovated 5-piece bathroom featuring a double sink vanity with a granite counter top, ceramic floor, an acrylic tub/shower combo and a linen closet. The lower level walkout includes a second screened porch, utility room with water treatment system, hot water tank (owned), and a forced-air propane furnace. The detached 2 car garage has 2 roll up doors, a storage loft, steel roof and metal siding. Guests will enjoy the bunkie on the shore with wood siding and stunning pine finishes. Other conveniences include a drilled well, whole-home generator, central air conditioning, and central vac. Maille Lake spans 7.5 acres, is about 20 feet deep, and home to pickerel, bass, and pike, with only three private properties surrounded by crown land for unmatched privacy. Just four minutes to downtown Temagami, one hour to North Bay, and 4.5 hours to the GTA, this rare road-access waterfront gem is a must-see! (id:56591)
Chestnut Park Real Estate
828254 Mulmur Nottawasaga Townline
Mulmur, Ontario
50 acre corner property with approximately 40 acres open land and views for miles. The existing residence is approximately 1950 square feet with 3 bedrooms and 2 bathrooms. Some new improvements on the 2nd level include drywall, flooring, bathroom and kitchenette. The main level features a kitchen, dining, living room and den. Good sized mudroom and attached woodshed or workshop. Detached garage 16x26. There is a bank barn 40x56 and an older storage building. Prime location at the corner of Mulmur Nottawasaga Townline and Airport Road, just minutes from Creemore, Mansfield and Glencairn. (id:56591)
Royal LePage Rcr Realty
23 - 1158 Shea Road
Muskoka Lakes, Ontario
Here it is! Move right into this completely and meticulously renovated, year round home or cottage. Featuring 3 bedrooms and 1 1/2 baths and a walk out lower, this property is sure to impress. The extensive and thorough updates include a custom kitchen with quartz countertops, new washrooms, a new drilled well, new flooring, new hydro panel, new plumbing and the list goes on. The open concept design features a stately stone living room fireplace and the unobstructed long lake views from the principle living areas are reminiscent of an infinity pool. The unsurpassed view will be what you wake up to each day from your primary bedroom. The walkout lower level offers the 3rd bedroom, rec room, and a workshop area with cabinetry which would serve equally well as a games or hobby room, gym, or accommodate overflow guests. The impressive, custom sliding glass door visually draws the outdoors in. The covered deck offers great storage and a place to sit even when the weather does not fully cooperate. The expansive deck receives an abundance of sunlight and you can enjoy afternoon sun and sunsets. A truly stunning property offers year round access to the property with deep water off the dock and unparalleled views make this one a must see. (id:56591)
RE/MAX Professionals North
187 Stephenson 4 Road W
Huntsville, Ontario
Welcome to 187 Stephenson Rd 4 W! This beautiful 3 bed, 2 bath bungalow radiates rustic Muskoka warmth and charm. Set on an almost 24 acre rectangular lot, this incredible property has a well-groomed ATV trail that stretches deep into the woods. The cozy living room features vaulted ceilings, and a woodstove with beautiful natural stone hearth and surround. The patio doors open up to an expansive park-like setting, complete with three separate bunkies - perfect for outdoor entertaining, and even overnight guests! The 23' x 30' detached garage/workshop is heated & insulated, with more than enough room for parking and all your outdoor toys. The main ATV trail leads to a 600 sq.ft maple syrup shack in the woods, stocked with all the tools and equipment you'll need to hit the maple syrup season running!. With 5 outbuildings, excellent privacy, and acres to explore, this is the secluded Muskoka retreat you've been waiting for! (id:56591)
RE/MAX Professionals North
952 Dorcas Bay Road
Northern Bruce Peninsula, Ontario
Oh my, the ocean-like views steal the show in this waterfront home on Dorcas Bay. As you step inside you'll be greeted by the open concept kitchen, dining, and living area creating the perfect place for entertaining family and friends. Expansive windows provide an abundance of natural light that floods the living space. A 14-foot patio door, added recently, leads to a generously sized deck, featuring glass panels and rails which were added in the last few years. You'll never tire from the ever changing, uninterrupted ocean-like views of Lake Huron from both inside and outside of this home. With 4 generously sized bedrooms and 2 bathrooms there is ample space for everyone. The primary bedroom boasts a renovated ensuite bathroom and the main bathroom has also been upgraded. On the upper floor you'll find the 4th bedroom space with a recently installed window providing more stunning water views. The home has seen a number of additional upgrades in the last few years including: new flooring throughout, LED lighting inside and out, new pex plumbing, new hot water tank and UV, and a freshened kitchen. The walk-out lower level currently features a utility area, laundry area and a roughed in bathroom, and provides an open canvas to design and add more living space if desired, while the built-in garage provides oodles of storage. The shoreline with its gradual water entry is ideal for families with smaller children to enjoy water activities. This home comes turnkey with furniture, appliances, pots/pans/cutlery/dishes and more. Conveniently located near Tobermory, Singing Sands Beach, and the Grotto, you and your guests have access to an array of recreational activities, shops and restaurants. This property is currently licensed for STA stays with a proven rental income. (id:56591)
RE/MAX Grey Bruce Realty Inc.
P49 - 13 Southline Avenue
Huron-Kinloss, Ontario
2023 Wildwood Lodge 42QBQ with extended warranty until 2029. This turn-key retreat is ready to enjoy, offering comfortable accommodations for up to 10 guests. The bright, open layout features a cozy fireplace, smart TV, accent lighting, and flexible seating and dining configurations with storage underneath. The farmhouse-style kitchen includes a residential fridge, pantry, and ample cabinetry. The spacious front bedroom offers excellent closet and drawer space, while the rear bunkhouse is designed for versatility set up with three bunks and a couch, or three bunks and a queen-sized bed. A 50 LED TV creates the perfect spot for gaming or movie nights, and the space could also be adapted as a home office or hobby area. The back bedroom includes its own powder room with direct deck access. Outdoor living is exceptional with a freshly sealed multi-level deck, screened gazebo with ceiling fan and side curtains, outdoor kitchen, bar top with stools, shed with fridge, BBQ, outdoor furniture, two kayaks, lawn mower, bicycles, and more all included. The park amenities are equally impressive with multiple playgrounds (including one behind the site), two indoor pools with hot tubs, a beach area with inflatables, dock space, boat rentals, general store, walking trails, outdoor games, and close proximity to the Black Horse Golf Course. This property combines comfort, flexibility, and unbeatable amenities ready to be enjoyed from day one (id:56591)
Keller Williams Realty Centres
430w - 775 King Street W
Toronto, Ontario
Welcome to the epitome of urban sophistication in the heart of Toronto's King West. This sleek and stylish 1 bed + den, 1 bath condo boasts an edgy vibe that perfectly complements its vibrant surroundings. Every inch of this updated space has been meticulously designed to cater to the discerning tastes of city dwellers.The open-concept layout offers seamless flow, ideal for entertaining or enjoying a quiet night in. Your inner chef will rejoice in the recently updated kitchen, featuring S/S appliances and backsplash, quartz countertops, and ample storage space. The open living and dining area bath in natural light and provide terrific space for hosting and entertaining. The bedroom, a refuge from the urban hustle and bustle features custom built-in shelves, closets, PLUS your own projector screen retracting from above the doorway. The perfect retreat to recharge and rejuvenate. Even more impressive is the sprawling, private balcony allowing you to soak in the views of the city skyline. Located in the trendsetting King West neighbourhood, you'll have access to some of the city's best dining, shopping, and entertainment options right at your doorstep. From chic cafes to world-class restaurants, eclectic boutiques to bustling nightlife, everything you need is just steps away. Don't miss your chance to experience the epitome of modern luxury in one ofToronto's most sought-after neighbourhoods! (id:56591)
Keller Williams Home Group Realty
93 - 45 Marksam Road
Guelph, Ontario
Welcome to Guelph's West End! This turn-key 3-bedroom, 2-bathroom townhouse is your chance to step into the market with style and confidence. Ideally located near shopping, schools, transit, and quick access to the 401, this home is perfectly positioned for convenience. Inside, the open-concept main floor is bright and inviting, ideal for family meals, entertaining, and everyday living. Upstairs, you'll find three spacious bedrooms with ample storage. The primary retreat stands out with its wall-to-wall step-in closet, two windows, and enough room for a king-size bed. The finished basement adds valuable extra living space perfect for a rec room, home office, or gym, and even more storage to keep your home organized. This welcoming community also offers the rare bonus of two exclusive parking spaces. With modern updates throughout, including new flooring, fresh paint, and beautifully renovated bathrooms, this home is move-in ready and priced to sell. Join us at an open house! Offers welcome anytime act fast before its gone! (id:56591)
RE/MAX Real Estate Centre Inc
406 Alice Street
Saugeen Shores, Ontario
If you're craving the quiet of the country without giving up the perks of living in town, 406 Alice Street, delivers. This property sits on a spacious, treed lot on a peaceful street in Southampton, offering a sense of seclusion with the convenience of nearby amenities. Beautifully landscaped and thoughtfully maintained, the lot offers excellent outdoor space, a detached garage with side access, and ample parking for multiple vehicles. Inside, the main floor features three comfortable bedrooms, including a primary suite with its own ensuite, plus a full guest bathroom. The living and dining areas are bright and inviting, with patio doors leading to a deck that overlooks your own private forest-like backyard ideal for relaxing or entertaining.The finished lower level provides added flexibility with a family room, two more bedrooms, a powder room, and generous storage options. Located in the heart of Southampton, you're just minutes from the Saugeen River, Lake Huron beaches, the Saugeen Rail Trail, and the quaint downtown with its shops and restaurants. Families will appreciate proximity to schools, and healthcare needs are met by the nearby Saugeen Memorial Hospital. (id:56591)
Century 21 In-Studio Realty Inc.
