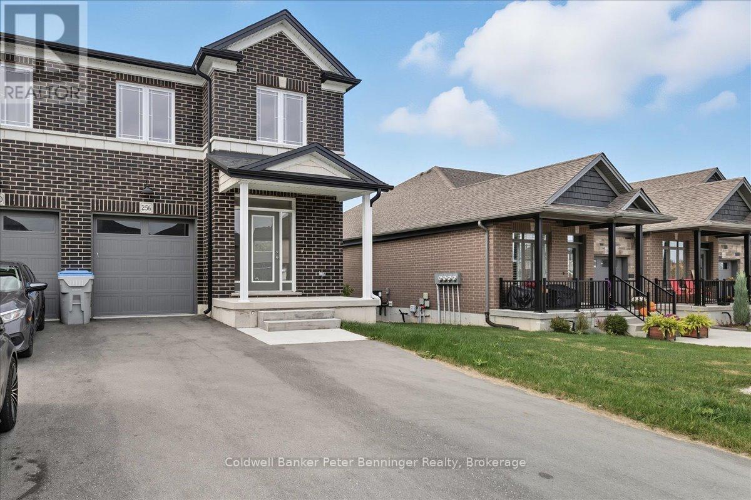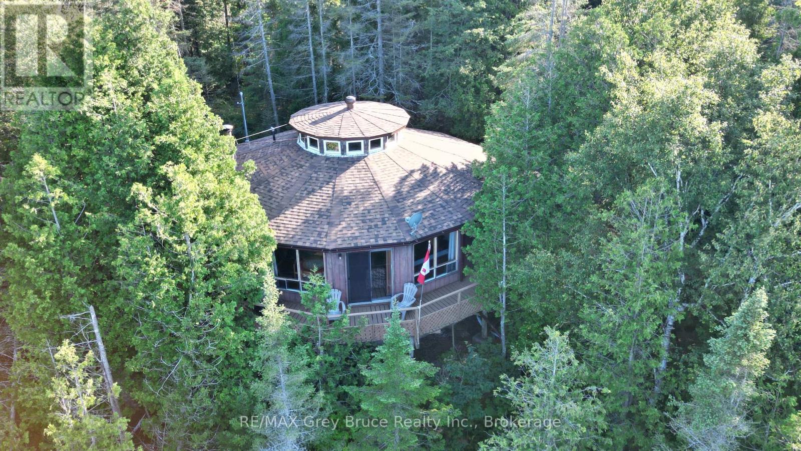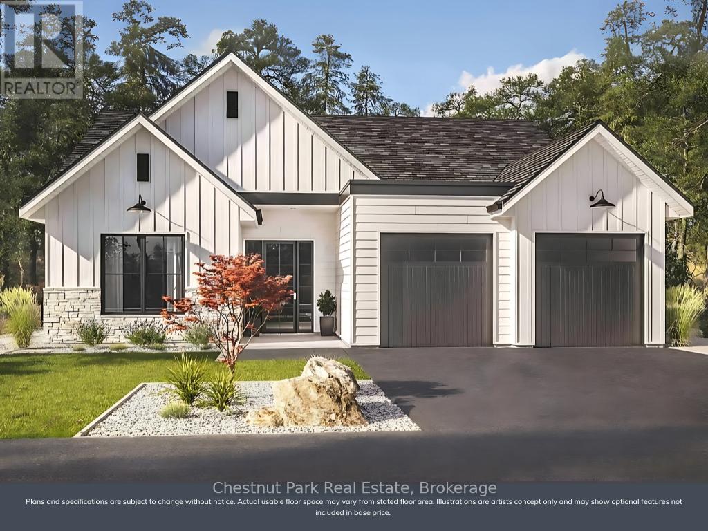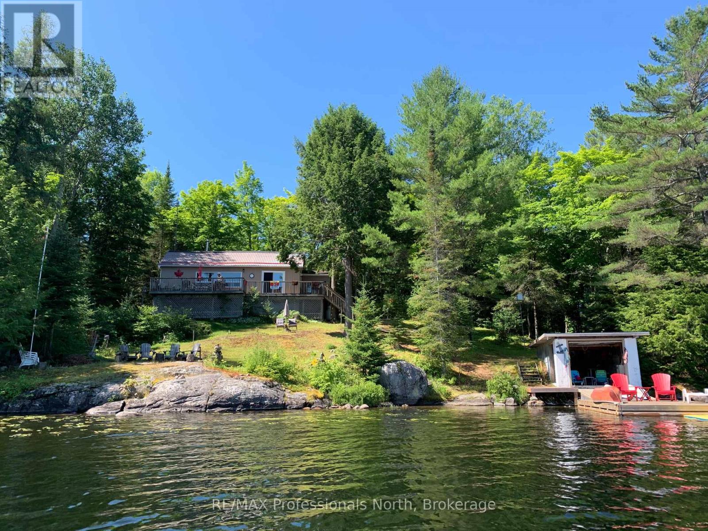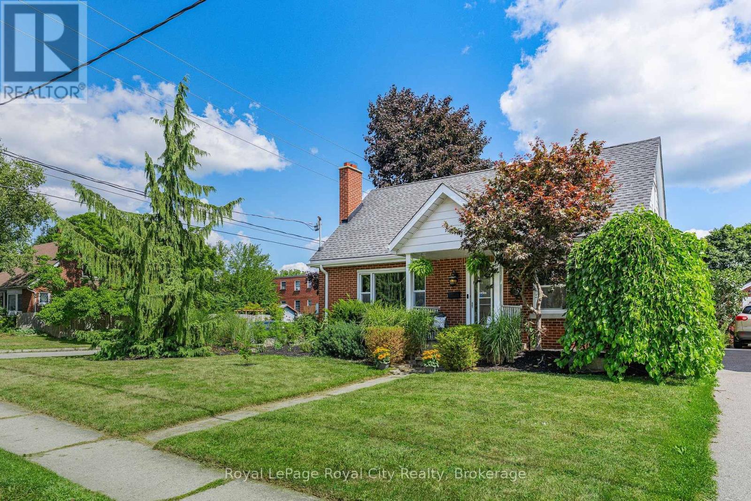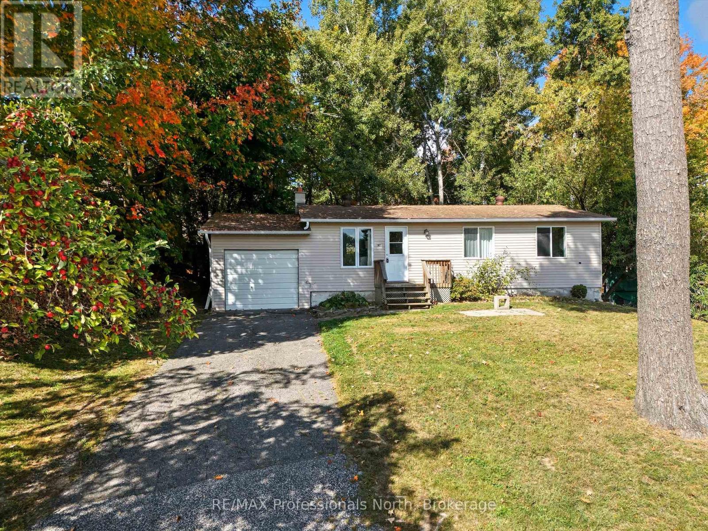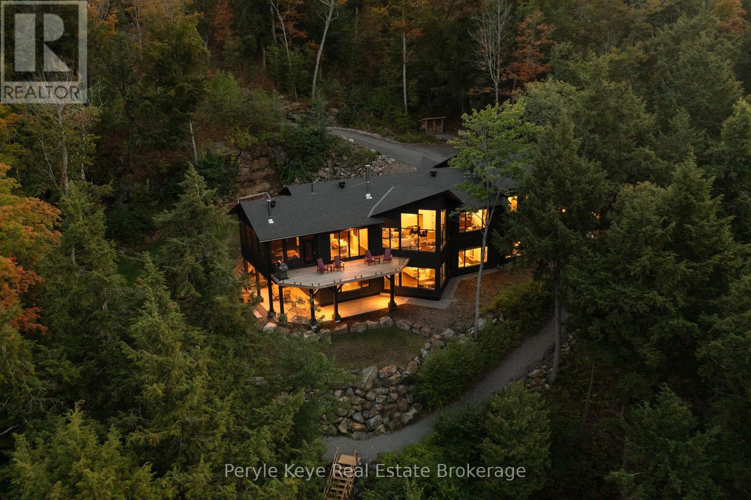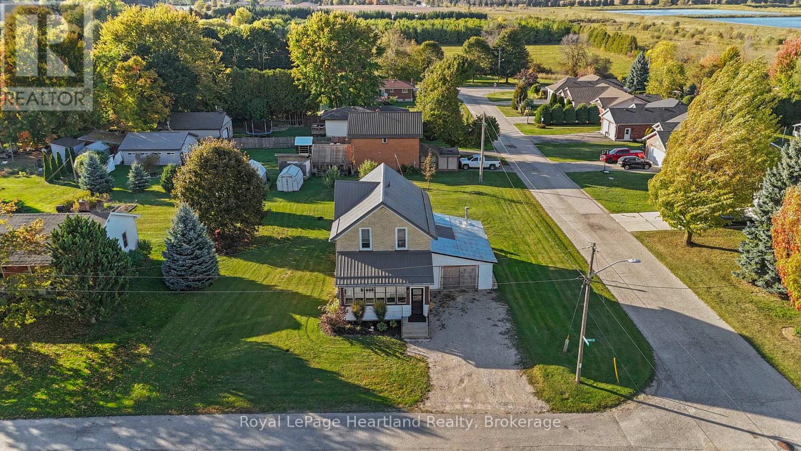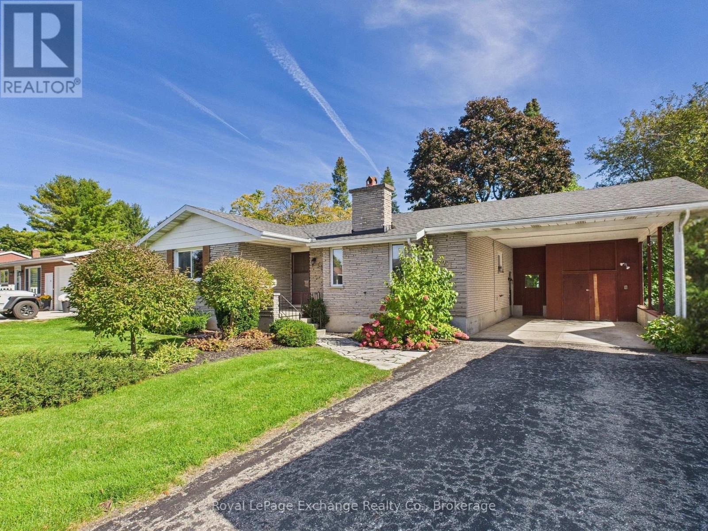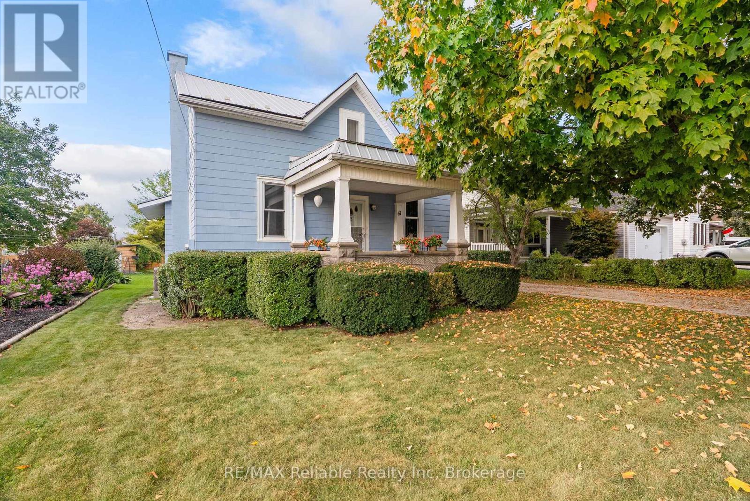397061 5th Line
Melancthon, Ontario
Welcome to your very own 47-acre sanctuary where nature, privacy, and endless adventure come together in perfect harmony. Tucked away at the end of a picturesque, winding, tree-lined driveway, this one-of-a-kind property offers the peace and seclusion you crave, while still keeping you connected to everything you need. The heart of this 3 bedroom, 3 bathroom home is a spectacular open-to-above family room featuring a soaring ceiling and a limestone fireplace complete with a built-in pizza oven! Perfect for cozy nights by the fire or hosting unforgettable gatherings. A spacious dining room with a bar sets the stage for lively dinner parties, while the bright 3-season sunroom invites you to relax with your morning coffee or a good book. Step outside onto two expansive decks that offer the ideal setting for entertaining or simply enjoying the tranquil views. Outdoors, the property truly shines. Multiple ponds create a four-season playground -- enjoy paddle boarding and fishing in the summer, or skating when the ice sets in. Wander through the surrounding forest along your own private trails, perfect for hiking, biking, snowshoeing, or cross-country skiing. At the rear of the property, approximately 10 acres of open pasture land offer endless possibilities for hobby farming, gardening, or just wide-open space to explore. For the hobbyist or entrepreneur, there's a 20' x 40' detached garage and workshop with a new wood burning stove and a small cabin. You will also find outbuildings for storage, tools, or toys. This is a rare opportunity to own a property that truly has it all: privacy, adventure, charm, and space to live your dream lifestyle. It's a one hour drive from Toronto and 30 minutes north of Orangeville and close to groceries, schools, gas stations, and more. Whether you're after peace and quiet, room to roam, or the perfect place to entertain this incredible property is ready to welcome you home. (id:56591)
Sotheby's International Realty Canada
256 Keeso Lane
North Perth, Ontario
****************************************NEW END UNIT TOWNHOUSE********************************************** Discover modern living in this beautifully designed 3 bedroom, 3 bathroom end-unit townhome built with quality craftsmanship by Euro Custom Homes Inc., this home blends comfort, style, and functionality. The main and second floors boast 1,820 sq. ft., featuring an open-concept layout ideal for entertaining and family living. The kitchen with a walk-in pantry flows seamlessly into the dining and living areas, while large windows fill the home with natural light. Step outside onto your private wooden back deck, perfect for summer barbecues or relaxing evenings. Upstairs, you'll find 3 generously sized bedrooms, including a primary suite with its own ensuite bath. For added convenience, the upper floor laundry makes everyday living a breeze. Additional highlights include carpet free rooms, an attached garage for secure parking and storage, high-quality finishes and thoughtful design throughout with a Tarion Warranty for peace of mind. Move-in ready and built to last, this home is a perfect choice for families, professionals, or anyone seeking a modern and spacious townhome. Don't miss your chance to own this stunning new build schedule your private showing today! (id:56591)
Coldwell Banker Peter Benninger Realty
8 Carter Road
Northern Bruce Peninsula, Ontario
Welcome to 8 Carter Road, nestled on the picturesque Bruce Peninsula. This unique, three-season, three-bedroom waterfront cottage is hidden amongst the cedars, offering stunning views of Georgian Bay. For decades, it has been a beloved family haven, now awaiting a new owner to build enduring memories. This distinctive fifteen-sided, two level cottage boasts three bedrooms, a one-piece bath (shower), and a separate two-piece (sink and toilet). It features a spacious open concept leading to a deck, complemented by a cozy woodstove in the kitchen. Enjoy the screened in porch just off from the mud/utility room. Recent updates include newer flooring, sink, toilet, water system, UV, and an insulated shower and mud/utility room. The upper level serves as a conservatory with panoramic views. The roof, upgraded with hurricane-grade IKO shingles, is three years old. Descend the escarpment stairs to the waterfront deck for relaxation, swimming, or to savor the view. Property is ideal for family escapes, it's accessible all year via a no exit municipal road and is just steps from the Bruce Trail, centrally positioned between Lion's Head and Tobermory. A great property to begin family memories! Annual taxes are $3799.00. (id:56591)
RE/MAX Grey Bruce Realty Inc.
384 Golf Course Road
Huntsville, Ontario
Coming Summer 2026 - 384 Golf Course Road. Nestled on a private, tree-lined lot just under an acre, this executive home offers peace and seclusion while being minutes from downtown Huntsvilles shops, dining, and recreation. With Huntsville Downs Golf Club just steps away, its the perfect retreat in a coveted location. Enjoy 1,600 SQFT of main floor living with a spacious primary suite, open-concept kitchen, living & dining area, home office, and plenty of natural light throughout. The walkout basement provides the opportunity to nearly double your space with extra bedrooms, a rec room, and more, designed to fit your lifestyle. Whether youre a growing family or looking to downsize, this home blends elegance, comfort, and flexibility. The option to customize the layout to make it truly yours, is available. (id:56591)
Chestnut Park Real Estate
2598 Glamorgan Road
Highlands East, Ontario
Welcome to Stormy Lake in Highlands East - an ideal waterfront property offering 212 feet of shoreline and a lifestyle centered around the lake. Known for excellent fishing, swimming, and watersports, Stormy Lake is a sought-after destination for year-round enjoyment. Situated on a municipal year-round road, this property is just 10 minutes from the Village of Haliburton, where you'll find grocery stores, restaurants, healthcare services, and local schools everything you need for comfortable, full-time living or a weekend escape. This 3-bedroom, 2-bathroom home features an open-concept kitchen, dining, and living area with stunning views of the lake. A bright sunroom leads to a spacious deck overlooking the water, while a dedicated laundry room adds everyday convenience. Outside, you'll find a lakeside firepit for relaxing evenings, a dry boathouse at the waters edge, and an 18' x 14' bunkie for extra guests or flexible space. An oversized garage offers ample storage for vehicles, tools, or recreational gear. A well-rounded property with both comfort and recreational appeal - ready for your next chapter on the lake. (id:56591)
RE/MAX Professionals North
15 Dudhope Avenue
Cambridge, Ontario
This home exudes charm and character from the inside out. A rare to find a 4+1 bedroom home! Two full bathrooms, bright living room with wood-burning fireplace, large eat-in kitchen, sun-filled mud room, and partially finished basement on a 50 x 100 foot corner lot. Big picture windows and cute touches and finishes throughout. Main floor bedroom is currently used as a home office with built-in desk and shelving. Many updates include flooring, paint, fencing, furnace and heat pump/air-conditioning, eaves and downspouts, and insulation in 2 of the upper bedrooms. The yard has an expansive deck, flagstone walkway, hot tub, vegetable gardens and additional sitting area under a partially enclosed gazebo. A lovely tree-lined residential neighbourhood situated within walking distance to schools, parks and trails. (id:56591)
Royal LePage Royal City Realty
182 Holditch Street
Bracebridge, Ontario
Great starter, downsizer or rental 3+1bedroom/2 bathroom Bungalow in central fully serviced neighbourhood on cul de sac just steps to Park on Muskoka River to go for a swim or launch your canoe, kayak or SUP, and walking distance to schools, shopping and downtown. Interior features updated/renovated open concept layout with walkout to rear deck and yard, 3 bedrooms and 4 piece bathroom. Lower level features finished family room with gas fireplace, office, large fourth bedroom with walk-in closet and 3 piece ensuite and unfinished storage/utility room. Natural gas radiant heat with upgraded boiler and upgraded "on demand" hot water tank (owned), municipal water and sewers, attached single car garage. (id:56591)
RE/MAX Professionals North
86 Claren Crescent
Huntsville, Ontario
Luxury comes in many forms, but the most thoughtful designs don't compete w/ nature - they showcase it. At this lakefront masterpiece, the view isn't an accessory - it's the headline! Set on 4.39 Ac w/ 298 of pristine Lake Vernon shoreline, this newly completed 6,200+ sq ft lakefront retreat (including a 900 sq ft guest suite) is a masterclass in bold & refined Muskoka living. Located in Ashworth Bay-an exclusive, high-end community w/ an uncrowded shoreline & no neighbours in sight-just 15 min to Huntsville by car or boat. At this end of the lake, serenity & adventure coexist. Step inside & be WOWED! Panoramic lake views. Expansive 16 ceilings in the great room. Natural light floods the space & walls of glass erase the line between inside & out! A Valcourt Frontenac fireplace adds warmth, turning gatherings into experiences. Every inch of this home was designed to elevate how you live, relax & entertain. Seamless indoor-outdoor flow invites lake life at its best. A frameless glass deck soaks in breathtaking views, & the Muskoka room w/ a wood-burning stove extends your enjoyment beyond summer. At the shoreline, the floating dock offers deep water off the edge & a sandy entry at shore. The fully finished walkout lower level features 3 bedrooms plus space for a rec room, gym, or media lounge. Step outside the primary suite to a stone patio pre-wired for a hot tub. A self-contained guest suite offers 2 bedrooms, a full kitchen, private laundry & its own stone patio. The oversized, insulated & heated garage features 12' doors, large windows, an EV-ready panel & smart home wiring. Designed for every season w/ in-floor radiant heating, a Mitsubishi ZUBA heat pump, & a whole-home automatic generator & more. Bell Fibre internet keeps you connected. Some properties add to your portfolio. A rare few expand your way of living. This one does both. Design that preserves your time, protects your privacy, & recentres your perspective. This one will become your favourite chapter! (id:56591)
Peryle Keye Real Estate Brokerage
15 Queen Street E
Minto, Ontario
Welcome to this beautifully renovated 1 1/2 storey yellow brick home, that has been thoughtfully updated with a modern open-concept design featuring luxury vinyl plank flooring throughout. The main floor offers a brand-new 3-piece bathroom featuring a walk-in shower conveniently located at the back entrance of the home directly off the attached garage and main floor bedroom, which can also be used as an at home office or salon. The remainder of the main floor is complete with a new open concept kitchen with ample cabinetry, pantry, and spacious living and dining room all pouring with natural light providing the perfect space for entertaining. Upstairs, you're met with two additional well sized bedrooms, a stylish 4-piece bathroom, and the convenience of a second-floor laundry room. Outside, enjoy the attached garage and generous double lot offering plenty of outdoor space and potential for future severance. Conveniently located less than a block from the ball diamonds, soccer fields, pavilion, arena, community centre, library and medical centre, as well as walk distance to shopping and dining downtown. Move-in ready and full of contemporary charm, this home is a must-see! Call Your REALTOR Today To View What Could Be Your New Move-In Ready Home With Development or Home Business Potential at 15 Queen St E, Clifford. (id:56591)
Royal LePage Heartland Realty
521 Shuter Street
North Huron, Ontario
Welcome to 521 Shuter Street in Wingham, a charming brick bungalow nestled in a quiet, family-friendly neighbourhood just steps from the baseball diamonds and community park. This well-maintained home offers 1,079 sq.ft. of comfortable main floor living space with three inviting bedrooms and one and a half bathrooms, including a convenient 2-piece ensuite in the primary bedroom. The bright living room is centered around a classic fireplace, providing a cozy focal point that adds warmth and character to the space. The eat-in kitchen offers plenty of room for casual dining, making it a welcoming space for meals and conversation. Downstairs, the finished basement expands your living area with a large rec room perfect for gatherings, as well as a versatile hobby room currently styled as a retro 1970s-inspired music space, a unique and fun touch with real personality. Outside, enjoy a private, tree-lined lot complete with a 16' x 15' rear deck ideal for outdoor dining, relaxing, or entertaining. A spacious garden shed offers extra storage, and the attached carport includes an enclosed storage space for added convenience. The home is efficiently heated with a natural gas forced-air furnace and cooled by central air, ensuring year-round comfort. Combining classic curb appeal, functional design, and a peaceful setting, 521 Shuter Street is an excellent opportunity to enjoy small-town living with plenty of space inside and out, a place where comfort, character, and community truly meet. (id:56591)
Royal LePage Exchange Realty Co.
67 Jarvis Street N
Huron East, Ontario
Great family sized home ready for occupancy. This 1.5 storey home has three bedrooms on upper level and full bathroom. The spacious kitchen has great space for those family gatherings with lots of cupboard space and extra dining room area for the large table gatherings. The living room is double style, separate front entry plus a fourth bedroom or toy room on main level, main level laundry. The full basement has side entrance plus a great closed in sun porch, forced air gas heat, central air (2024). There is a detatched garage, private drive and a huge backyard 147.35 deep. Let's make a deal! (id:56591)
RE/MAX Reliable Realty Inc
219 Stickel Street
Saugeen Shores, Ontario
Why wait through the noise and inconvenience of new construction when you can move right into this beautifully finished 2+ bedroom freehold townhouse? Thoughtfully designed for comfort and convenience, this home is the perfect solution for those looking to downsize without giving up the space, storage, or privacy they value. With no condo fees to worry about and an easy commute to the Bruce Power site, you'll appreciate both the freedom of ownership and the peace of mind that comes with it. The main level is ideal for single-level living, making it a great fit for retirees or empty nesters seeking a low-maintenance lifestyle. Downstairs, the finished basement provides additional living space perfect for hosting guests, pursuing hobbies, and features a cozy entertainment area and partially finished laundry room. The attached garage offers extra storage and access to the rear yard. Step outside and unwind on the private rear sundeck, complete with a fenced yard and patio area that backs onto Faith Maple Estates. Just a short walk from local restaurants, shopping, and walking trails leading to the beach, this location strikes the perfect balance between accessibility and tranquility. This is a rare opportunity to simplify your lifestyle without compromise. Move right in and start enjoying the comfort, convenience, and charm this home has to offer. (id:56591)
Royal LePage D C Johnston Realty

