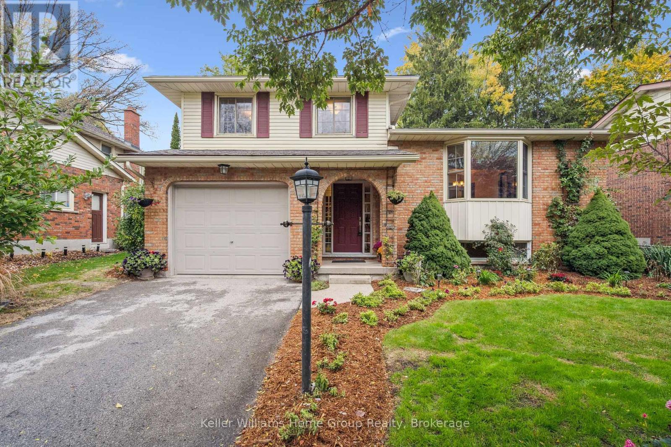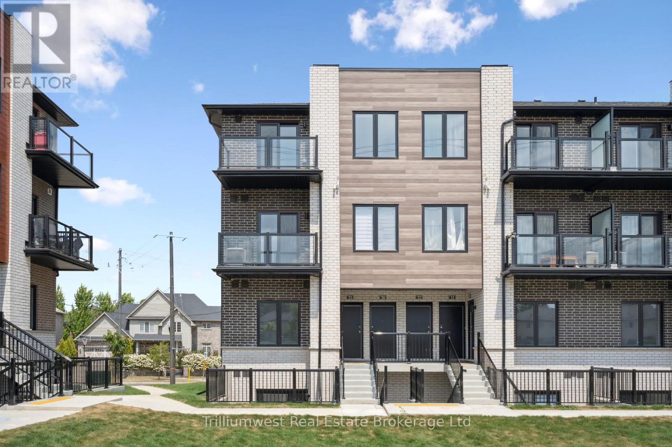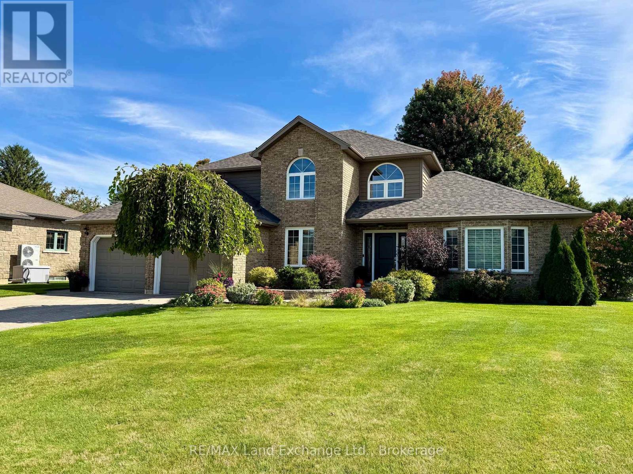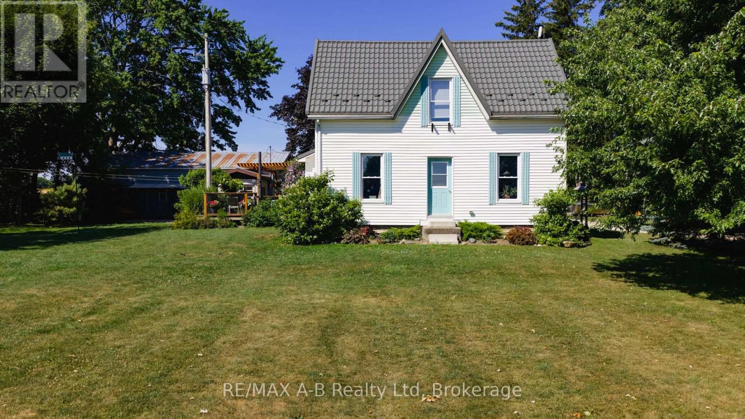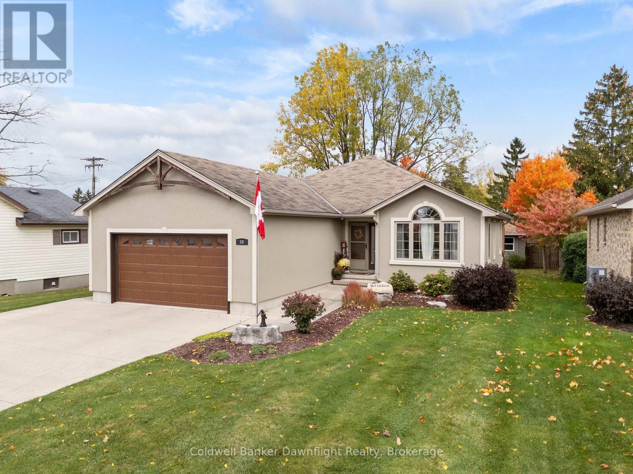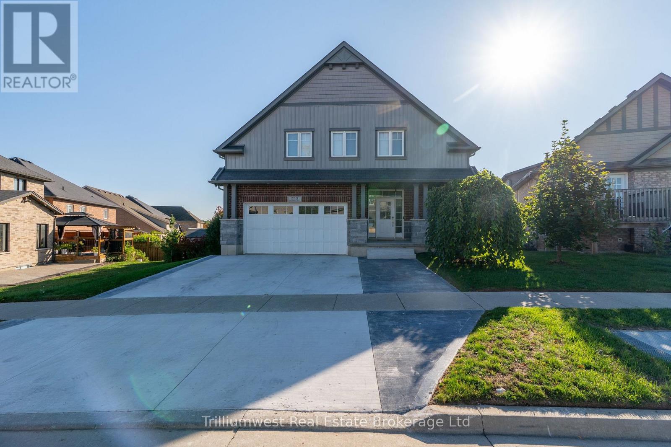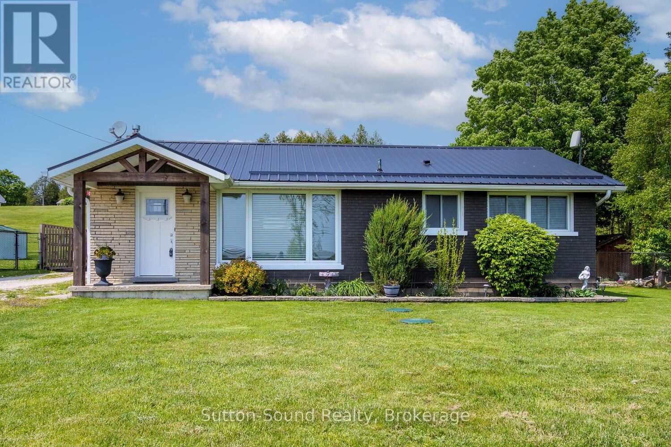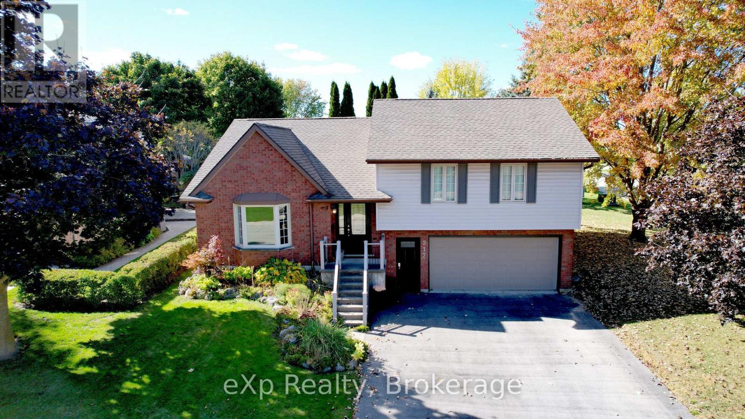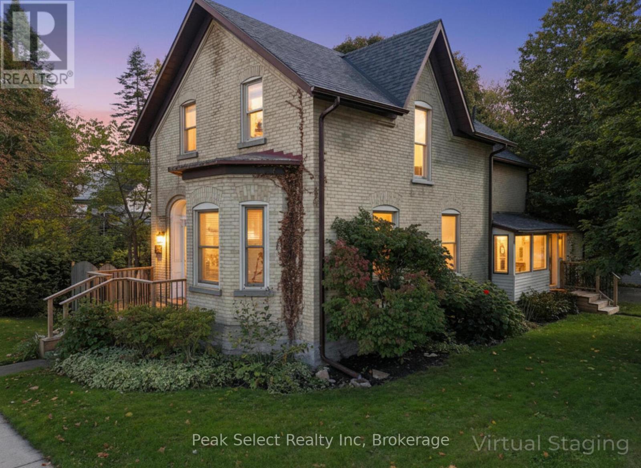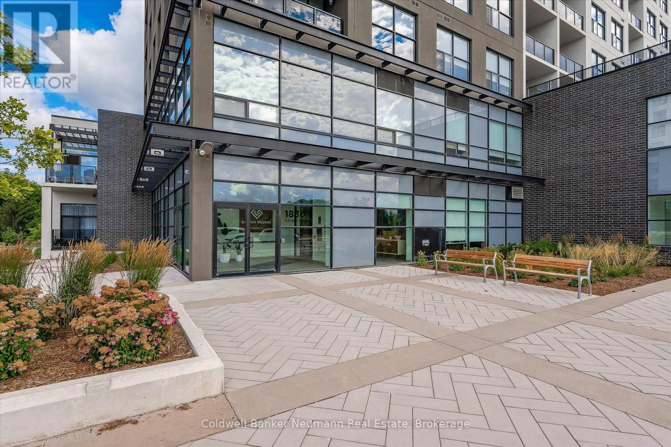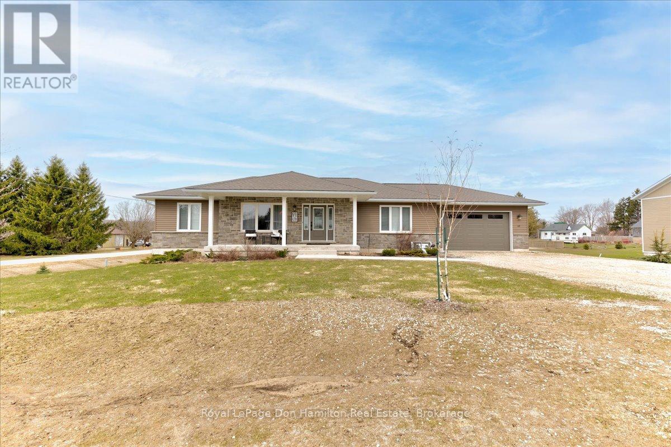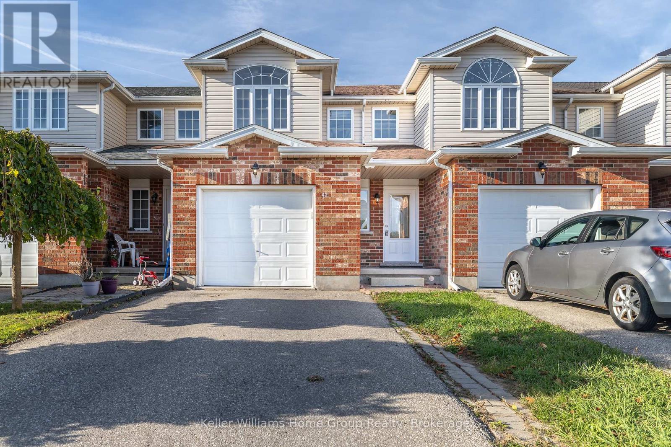29 Shadybrook Crescent
Guelph, Ontario
Welcome to this charming side-split home located on a quiet, family-friendly street in Guelph's desirable Kortright East neighbourhood. This beautifully maintained 3-bedroom, 2.5-bathroom home offers both comfort and character, perfect for growing families or those seeking a peaceful retreat within the city. Step inside to discover a spacious layout filled with natural light. With a bright family room and dining room at the front of the home, it's the perfect place to have your morning coffee or host the family for the holidays. At the back of the home, the inviting sitting room showcases a recently built, custom stone, wood-burning fireplace, creating the perfect cozy atmosphere for winter evenings. Step through this cozy room to find a stunning family room addition with expansive windows overlooking the lush backyard with a walk-out to your own private outdoor oasis.Enjoy tranquil gardens, a thriving vegetable patch, a beautiful pond, a relaxing hot tub, all surrounded by mature greenery for ultimate privacy. The large primary bedroom features a private ensuite bathroom and generous closet space. The other 2bedrooms are perfect for family, guest rooms, or offices with an updated bathroom just across the hall with a gorgeous skylight.The basement features a finished family room area perfect for a rec-room or gym with ceiling height able to accommodate a treadmill or stationary bike. Located close to top-rated schools, parks, trails, and amenities, this home combines the warmth of a family residence with the serenity of nature - a true hidden gem in one of Guelph's most sought-after neighbourhoods. (id:56591)
Keller Williams Home Group Realty
34 - 10 South Creek Drive
Kitchener, Ontario
Check out this NEW 2 bedroom, 2 bathroom townhome in the heart of the ultra desirable Doon South community. This MOVE IN READY home isCARPET FREE and represents such an incredible value in today's market. The open concept kitchen and living area of this END UNIT an extrawindow with tons of natural light and boasts new stainless steel kitchen appliances. The primary bedroom also has an extra window, a privatebalcony and its own 3PC ENSUITE! A second bedroom, another full main bath and convenient laundry room make up the rest of this spaciousand efficient layout. This home is perfect for first time buyers and is located only minutes to the 401, Conestoga College, parks and shopping.Contact me today before it is too late! (id:56591)
Trilliumwest Real Estate Brokerage
375 Stafford Street
Saugeen Shores, Ontario
Pride of ownership shines in this spacious 2,322 sqft two-storey home, built in 1990 and lovingly maintained by the original owners. You can find it at 375 Stafford Street in Port Elgin. Recent updates include shingles (2025), windows & doors, siding, soffit & facia, standby gas generator and more, ensuring years of worry-free living. Inside, the traditional layout offers generous living spaces designed for comfort and functionality, ideal for families or those who love to entertain. Set on a large mature fenced lot, the property features an inground sprinkler system, a 15' x 18' insulated workshop with 40 amp service, and an 8' x 12' garden shed perfect for hobbyists or extra storage. With excellent curb appeal and a desirable location close to elementary schools, this home combines timeless charm with modern updates. A rare opportunity to own a well-cared-for property in a family-friendly neighbourhood. (id:56591)
RE/MAX Land Exchange Ltd.
24189 Wellburn Road
Thames Centre, Ontario
Discover the perfect blend of country charm and modern comfort on this picturesque 1.23-acre property just minutes from St. Marys. This well-maintained home offers plenty of space for a growing or active family, along with great outdoor features for hobbyists or anyone who loves the quiet of rural living. Step inside through the attached one-car garage into a convenient mud room featuring a large closet and tucked-away storage area - ideal for keeping everything organized. The bright, open-concept eat-in kitchen welcomes you with a warm and inviting atmosphere, highlighted by a cozy wood stove that adds rustic charm and extra warmth through the cooler months. The main floor also includes a comfortable living room with a propane fireplace, perfect for relaxing evenings, plus a main floor bedroom, and laundry area for everyday convenience. Upstairs, you'll find three spacious bedrooms and a two-piece bathroom, providing plenty of room for the whole family. Outside, the property features a fully insulated shop with an attached lean-to, offering great space for tools, hobbies, or extra storage. A maple syrup shack adds a unique touch to the property - it will remain with the sale, though all syrup-making equipment will be removed. This beautiful country property sits on a paved road and offers the peace of rural living with the convenience of easy access to nearby amenities. If you've been dreaming of space, comfort, and country charm - this place could be your perfect place to call home. (id:56591)
RE/MAX A-B Realty Ltd
86 Huron Street W
South Huron, Ontario
Welcome home to this beautifully updated 5-bedroom, 2-bath bungalow that perfectly blends modern style with family comfort. The open-concept main level offers seamless flow between the living, dining, and kitchen areas-featuring stunning bright cabinets, quartz countertops, and updated stainless steel appliances. Durable vinyl plank flooring runs throughout, combining beauty and practicality.The main-floor primary suite includes a large walk-in closet and convenient 4pc bathroom next door, while the main-floor laundry room provides ample storage and everyday convenience. Step through the patio doors to a partially covered back deck, perfect for entertaining or extending your living space into the summer months. The fenced backyard is private and inviting, ideal for kids, pets, and gatherings.A true standout feature is the 18x18 detached workshop-complete with 100-amp service, heating, and cooling-making it the perfect year-round space for any craftsman, hobbyist, or small business owner. The fully finished basement offers tall ceilings, lots of natural light, and a cozy gas fireplace for winter evenings. It includes two additional bedrooms, a modern 4-piece bath, and plenty of storage. Outside, you'll find a 1.5-car garage and a 6-car concrete driveway. Conveniently located near Victoria Park, Precious Blood School, South Huron Hospital, and local amenities, this home has everything your growing family needs-space, comfort, and an unbeatable location. Don't miss your chance to make this beautiful property your new home. (id:56591)
Coldwell Banker Dawnflight Realty
535 Woodbine Avenue
Kitchener, Ontario
Welcome to 535 Woodbine Avenue, where the stunning living room welcomes you with soaring vaulted ceilings, creating an incredible sense of space and light. The open-concept layout flows effortlessly into the dining area, making it perfect for both entertaining and everyday living. Expansive sliding glass doors flood the space with natural light and open onto a large back deck, where stairs lead to your private backyard retreat - complete with a sparkling pool, relaxing hot tub, and gas BBQ hookup for outdoor enjoyment. A thoughtfully designed layout enhances the home's flow and functionality. Just off the main living area, a short set of stairs leads to a spacious family room, offering a cozy yet open retreat that overlooks the main floor. From there, the layout branches in two directions: one side leads to the private primary suite, featuring an oversized walk-in closet and a luxurious ensuite, while the other connects to a Jack & Jill bathroom shared between two well-appointed bedrooms. This smart split design perfectly balances privacy and connection - ideal for families or guests.The home showcases granite countertops throughout, new appliances, and updated carpeting, offering both modern comfort and timeless style. A spacious mudroom provides convenient access to the double car garage, while the concrete driveway adds curb appeal and lasting durability. The walkout basement presents exciting potential for an in-law suite or rental income opportunity. Ideally located just minutes from Highway 401 and within the highly sought-after school boundaries of Jean Steckle, Janet Metcalfe, and Huron Heights, this home seamlessly blends luxury, functionality, and opportunity. Don't miss your chance to own this versatile and beautifully appointed property! (id:56591)
Trilliumwest Real Estate Brokerage
202093 21 Highway
Georgian Bluffs, Ontario
Georgian bluffs benefits while being so close to town! Only minutes away from Owen Sound, this house offers everything you could need! This house has many upgrades both inside and outside. From the Steel roof(2019), New septic system (2022) and recently built 30x30 heated insulated shop with water running to it! And that is just the outside! Head into the main floor entertainment with updated Hardwood floors (2019) throughout! The newly renovated bathroom (2023) is perfect for yourself or your guests! Don't forget to check out the fully renovated basement (2020) with another bedroom and full bathroom! Fresh gravel recently laid in Driveway and Fibre Internet now available! Do not miss out on this opportunity! (id:56591)
Sutton-Sound Realty
217 Thomas Street
Brockton, Ontario
Welcome to 217 Thomas street in the town of Walkerton. This home sits on a corner lot in a desired part of town. Upon entering the front entry, you're greeted with a bright open concept living room with exceptionally high ceilings. The main level offers an eat in kitchen with patio doors that lead to a nice sized rear deck. Main level laundry, full bathrooms, three nice sized bedrooms topped off with an updated ensuite in the large primary. The lower levels rec room is additional space for family or hosting as well you'll find another three piece bathroom. Good sized garage with oversized paved drive. Definitely worth checking this one out. (id:56591)
Exp Realty
382 Queen Street E
St. Marys, Ontario
Welcome to 382 Queen St. E., in the picturesque town of St. Marys, ON. This 1890 solid-brick beauty has been extensively modernized and is ready for a new family to call her own. Renovated in 2023 for those who love to entertain or host family gatherings, key features include a large dining room directly off of the kitchen, a separate bar area ideal for preparing cocktails or for use as a coffee bar, and a separate living room with bay window. The kitchen stands as the hallmark trait of the home, with modern cabinetry, a large centre island with breakfast bar, a 48" gas range, an apron farmhouse sink, and a built-in, beautifully-crafted walnut cutting board counter. The focal point, however, is the magnificent wine refrigeration cabinet built in under a staircase, which could be repurposed to house fruits, cheeses, or other beverages if wine isn't your thing. The magnificent coffered ceiling that flows from kitchen, dining to living room levels up the elegance. Travel up the curved staircase to an upstairs that hosts 3 bedrooms, including a large Primary suite with natural gas fireplace, a 4-piece bath with glassed-in shower, a claw-foot tub and spacious vanity. A back "servant's staircase" leads from this bedroom to the kitchen for those urgent early-morning coffee runs. Outside you will find a large raised wood deck and private, fenced-in backyard. Take a short walk to the downtown core to enjoy the fabulous shops, cafes and restaurants. (id:56591)
Peak Select Realty Inc
204 - 1880 Gordon Street
Guelph, Ontario
Welcome to 204-1880 Gordon Street where elevated style meets everyday ease. This beautifully designed 2-bedroom, 2-bathroom corner suite is bright, sophisticated, and filled with thoughtful upgrades that make a lasting impression. Expansive windows flood the space with natural light, highlighting the airy, open-concept layout and sleek hardwood flooring throughout.The details shine here from designer lighting to heated floors in both bathrooms and custom built-ins in every closet (even the laundry room), ensuring every inch of space is both beautiful and functional. Located on the convenient second floor, this suite offers easy in-and-out access without long elevator waits perfect for those who value both comfort and practicality. Two owned parking spaces are included, one featuring an EV charging station for added convenience and future-ready living. Life at 1880 Gordon comes with resort-inspired amenities: a state-of-the-art gym, golf simulator, guest suite, and a spectacular 13th-floor lounge with panoramic city views, ideal for entertaining or unwinding. Set in Guelphs vibrant south end, you're steps from restaurants, grocery stores, salons, banks, and the library. Everything you need is right at your doorstep. With every detail already taken care of, all that's left to do is move in and start enjoying the lifestyle you deserve. (id:56591)
Coldwell Banker Neumann Real Estate
42 John Street
Morris Turnberry, Ontario
Discover the perfect blend of comfort and practicality in this beautiful family home located in the welcoming community of Belgrave. From the moment you step inside, you're greeted by a bright and spacious foyer that leads into an inviting open-concept layout - ideal for both everyday living and entertaining. The seamless flow between the living room, dining area, and kitchen makes this home feel warm and connected. Patio doors off the dining area open to a peaceful back porch, perfect for enjoying your morning coffee or relaxing in the evening.The main floor offers three bedrooms, including a comfortable primary suite complete with its own 3-piece ensuite. A full 4-piece bath serves the additional bedrooms, while the main-floor laundry room provides convenience and direct access to the attached 1.5-car garage. Downstairs, the fully finished walkout basement adds even more living space. A large rec room with a cozy natural gas fireplace creates the perfect spot to unwind, and patio doors lead directly to the backyard. You'll also find an additional bedroom, a home office, and another 3-piece bathroom - ideal for guests, older kids, or extended family. Enjoy the outdoors with both upper and lower patios overlooking the backyard, plus a handy garden shed for extra storage. The double driveway provides plenty of parking, making this home as functional as it is charming. Set in the friendly town of Belgrave, you'll love the small-town feel with easy access to nearby amenities. A wonderful opportunity to settle into a spacious, move-in ready home - come see what makes this property so special! (id:56591)
Royal LePage Don Hamilton Real Estate
42 Hasler Crescent
Guelph, Ontario
Bright & Airy South End Freehold Townhouse Perfectly situated between the University, top-rated schools, and South End shopping centres, this move-in-ready freehold townhouse offers the ideal blend of convenience and comfort. Freshly painted in neutral tones and featuring brand-new flooring in the main floors great room, this home exudes a bright, modern feel. The highlight is the fully finished walk-out basement, filled with natural light and opening onto a beautiful private backyard ideal for entertaining, relaxing, or study breaks in the sun. The lower level also includes a spacious 3-piece bathroom, adding versatility and function to the space. Whether your looking for a family home or a smart investment property for a student starting university, this home checks every box. (id:56591)
Keller Williams Home Group Realty
