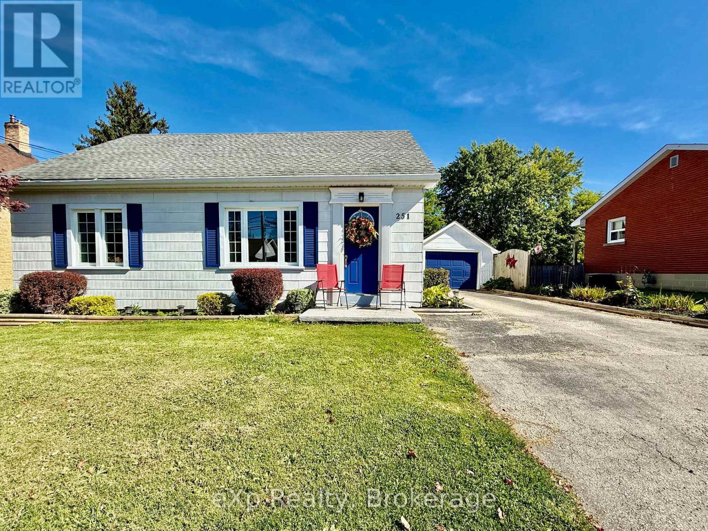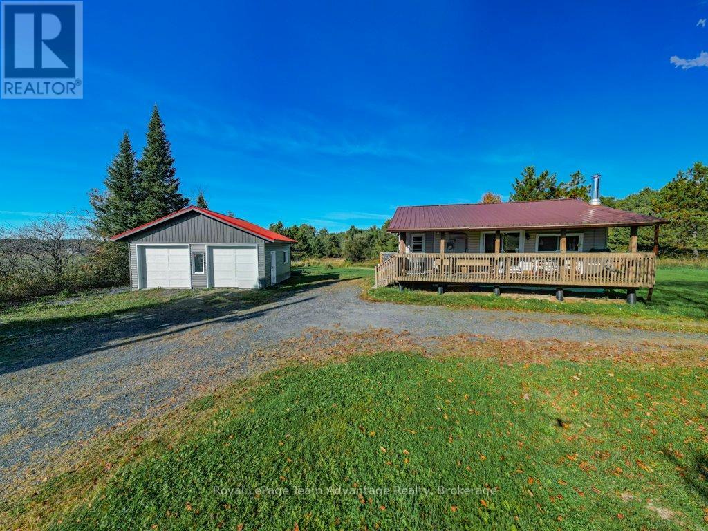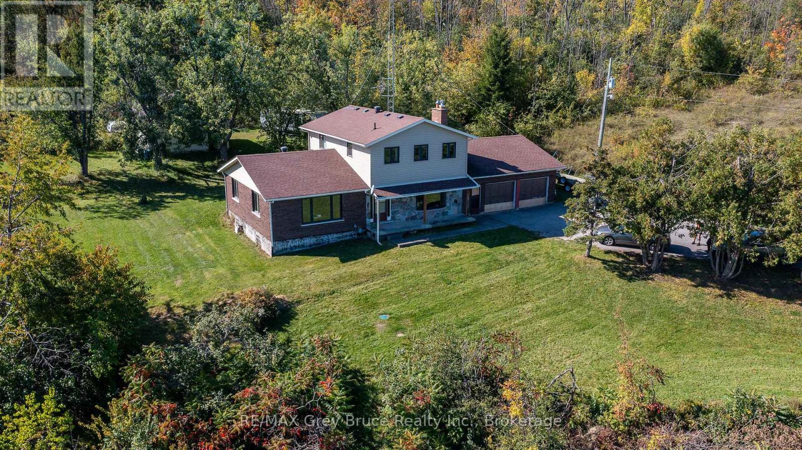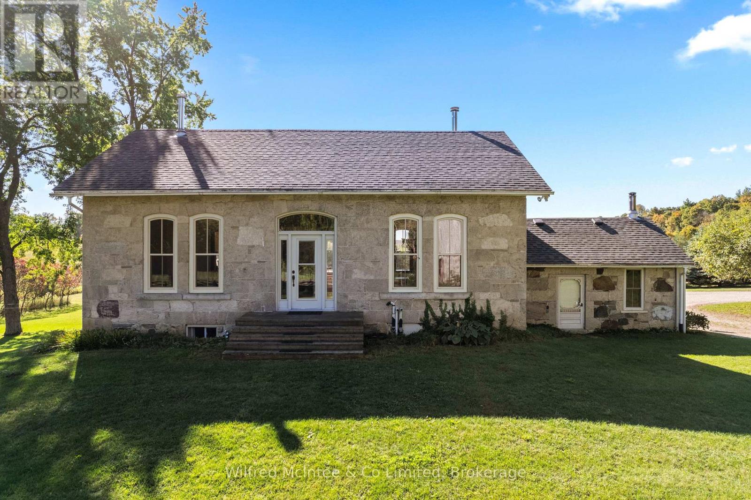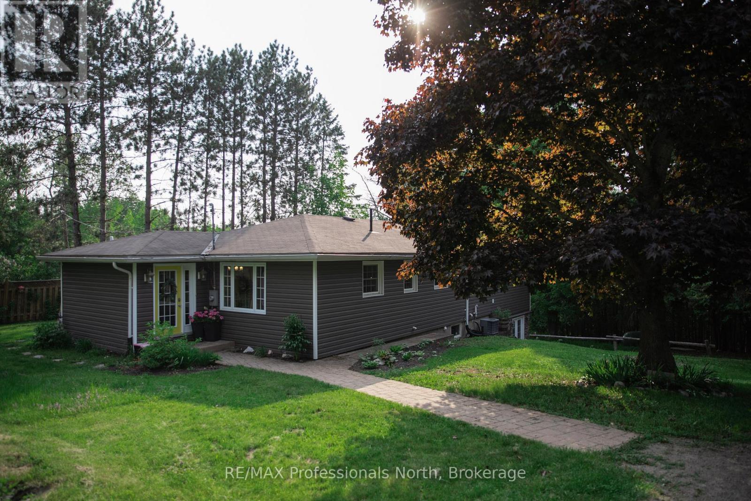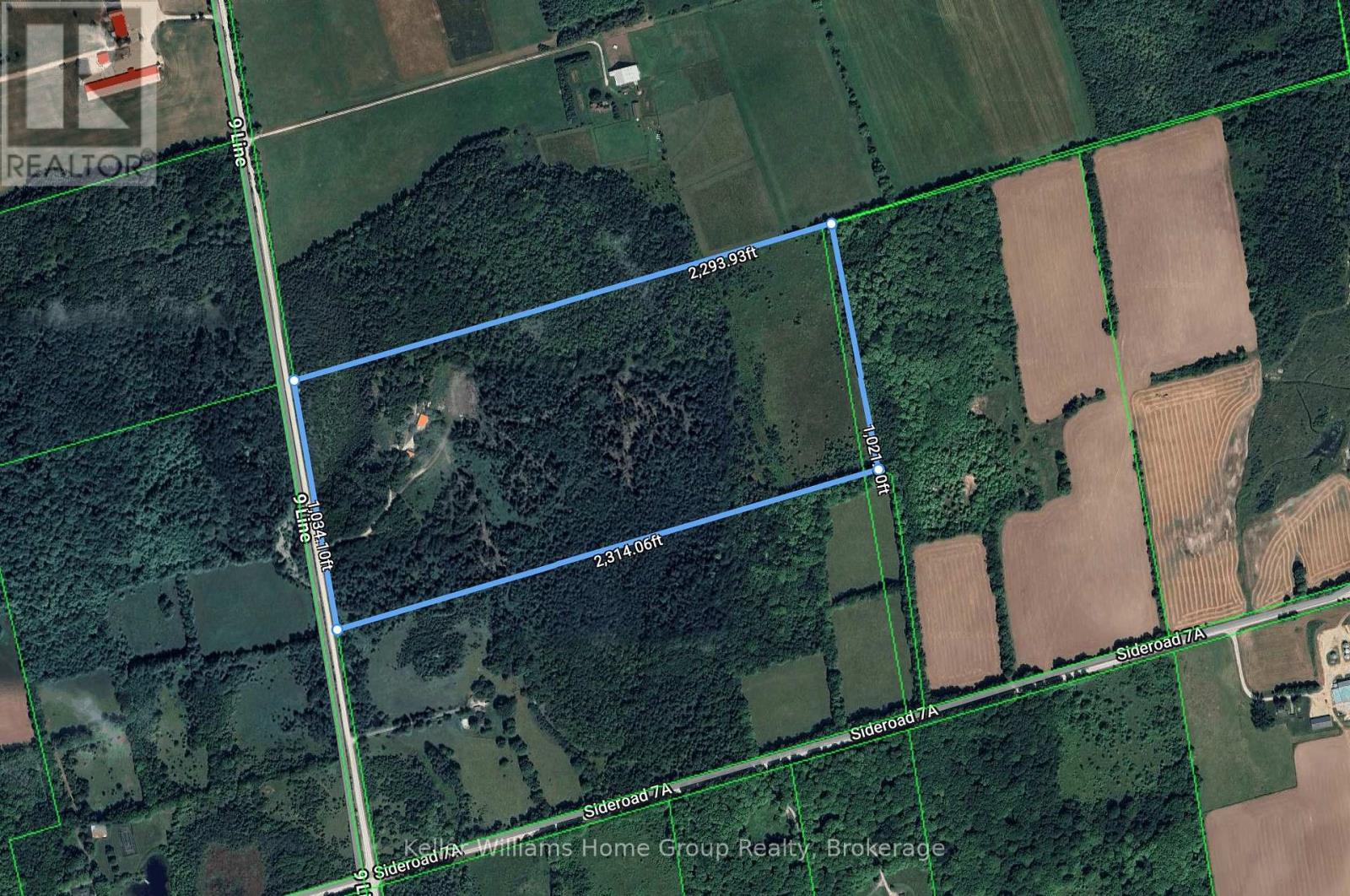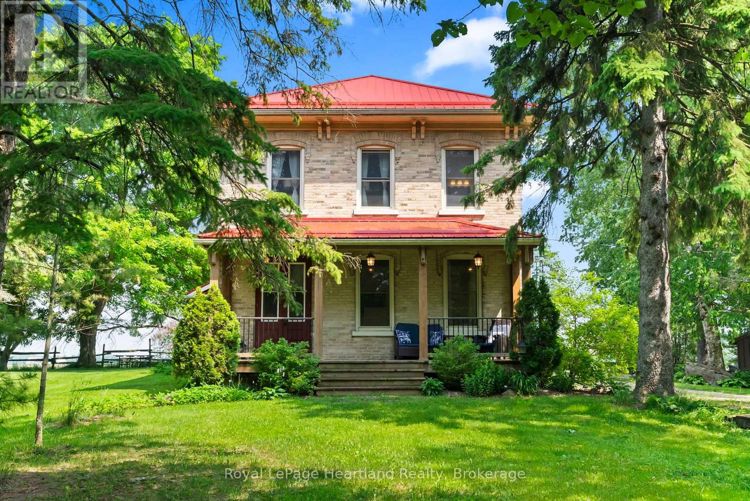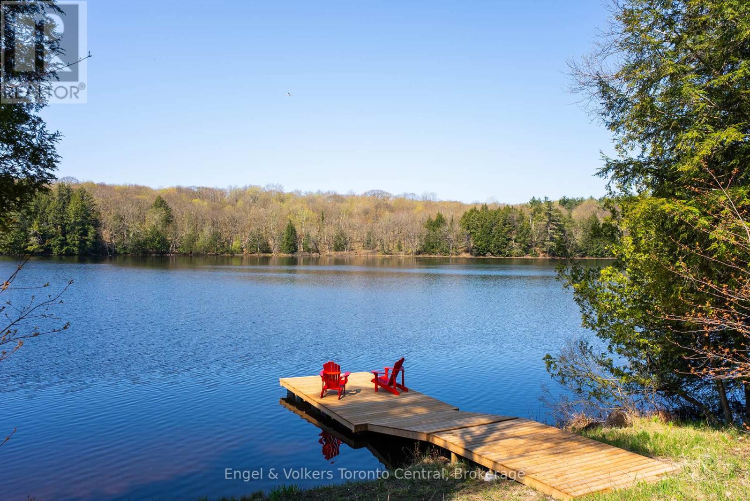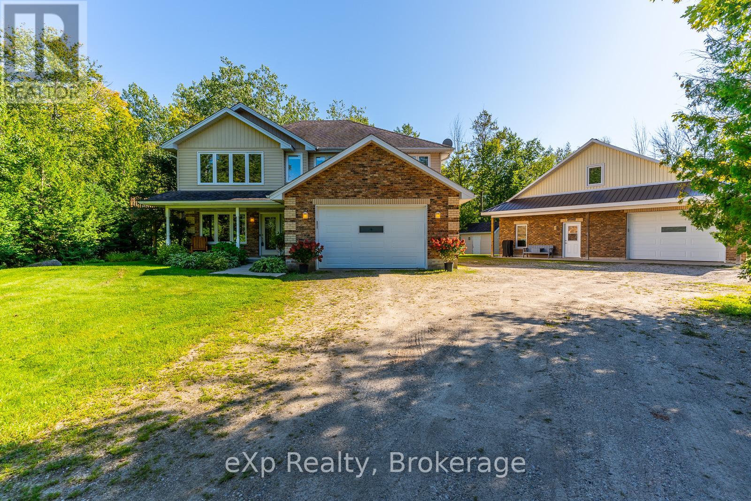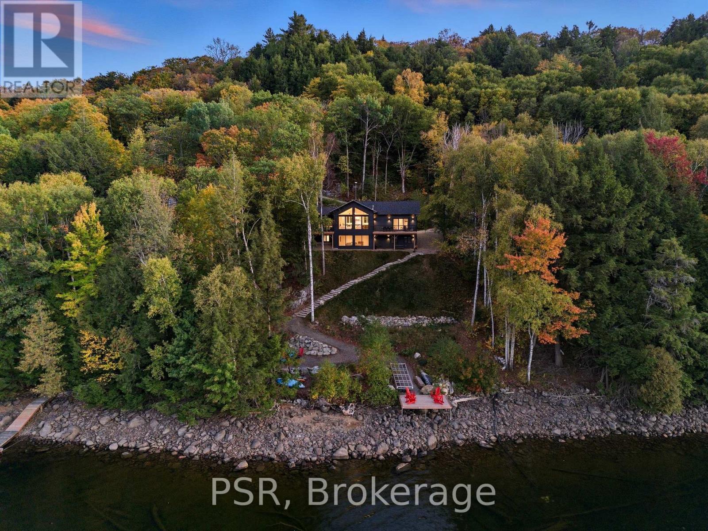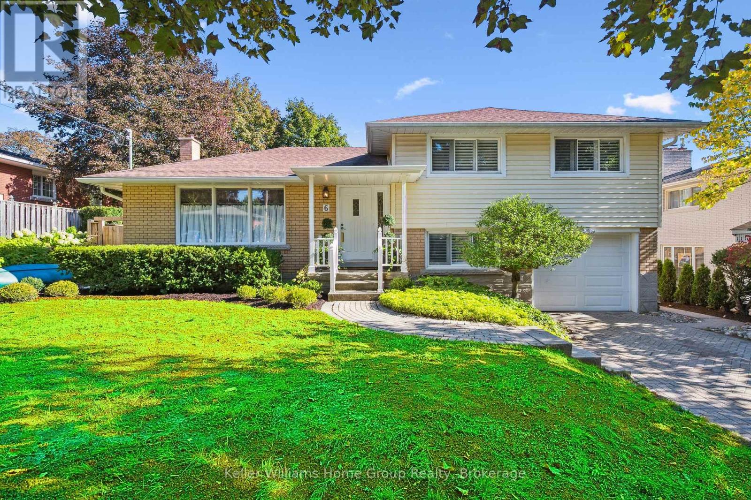67 Hwy 141 Highway
Seguin, Ontario
This brand-new log home, built with 8 inch square logs from Haliburton Forest Management, sits on 24 acres of private woods in Seguin. The home features metal roof, ICF foundation with insulated basement floor, and a full-height basement. The main floor is open-concept with a primary bedroom, bathroom, and laundry. Upstairs offers a large family room, extra bedroom, and bathroom. Enjoy complete privacy from the 12' 10" x 48' back deck, plus a 25' x 36' detached garage/Quonset hut with 200-amp service and a 10 foot wide roll-up garage door. The home is mostly finished and some materials are already purchased and included in the sale. BONUS: Also included is a 2007 Cirrus 29C three-season trailer with queen bed, pullout bed, A/C, propane stove, furnace, fridge, and on-demand hot water heater. Located near the Humphrey Community Centre, library, ice rink, and the very desirable Humphrey Public School. This property offers an incredible opportunity to complete a stunning log home in a highly desirable area. NOTE: The building permit is still open. The Chattels list of included items and material is attached in the Documents section. (id:56591)
RE/MAX Parry Sound Muskoka Realty Ltd
251 11th Avenue
Hanover, Ontario
Welcome to 251 11th Avenue in the Town of Hanover. This well maintained home sits on a large lot and is walking distance to some of the local amenities. The main level consists of an eat in kitchen, large living room, two bedrooms as well as a full bathroom. The upper story has an additional bedroom and large area that could be used as desired. The lower level is unfinished but has potential to be used as additional living space. The detached garage is an added bonus along with the privacy of the backyard. Be sure to check this listing out. (id:56591)
Exp Realty
292 Mcdougall Road
Mcdougall, Ontario
Set on a level 2.4-acre lot this property offers space, comfort and versatility. The main home features a welcoming foyer, a bright kitchen with peninsula island and bar seating and a cozy living area. There is one spacious bedroom and a 3-piece bathroom with a walk-in shower and built-in seat for added convenience. A covered front porch adds charm and provides the perfect spot to enjoy the natural surroundings. The full walk-out lower level has been finished into a multi-purpose space with a rec room, laundry area, office and a guest bedroom. A large bright window and patio door bring in natural light and open directly to the rear yard making the space feel open and inviting. Recent updates include a propane forced-air furnace ensuring year-round comfort. A dug well provides reliable water and the double detached garage offers plenty of room for vehicles, storage or hobbies. This property combines the best of rural living with modern updates and everyday convenience whether you're seeking a starter home, downsizing or looking for a peaceful retreat. (id:56591)
Royal LePage Team Advantage Realty
138558 Grey Rd 112 N
Meaford, Ontario
Perched high on Irish Mountain in Meaford Township, this 2-storey, 3-bedroom, 3-bathroom home sits on 78 acres and offers some of the most breathtaking panoramic views of Georgian Bay and the surrounding countryside. From sunrise over the water to rolling hills and farmland in every direction, the scenery is truly spectacular, and newer windows throughout the home allow you to take it all in from nearly every room. The house itself is solid with updated shingles and great potential, ready for your personal vision and finishing touches. The land provides endless opportunities currently open and versatile, it could be used for pasture, developed into an orchard or vineyard, or even possibly transformed into a thriving market garden. A 30' x 24' shop with loft and durable steel roof adds to the functionality of the property, perfect for storage, hobbies, or future projects. With space, privacy, and sweeping views, this is a rare chance to create your dream country estate in one of Grey County's most scenic settings. (id:56591)
RE/MAX Grey Bruce Realty Inc.
302148 Con 2 Sdr
West Grey, Ontario
An exceptional stone farmhouse set in the middle of 71.65 acres of rolling hills, mature forest and beautiful views. This functional estate includes 35 workable or cleared pasture acres, and 35 acres of woodland with ponds and trails. Ultimate privacy is assured via the long, tree-lined lane leading to the historic 1870s stone house. With its unmistakable character and modernized farmhouse charm boasting over 2200 sq.ft of space, 3 bedrooms and 2 full bathrooms with space for more. Perfectly blending history and modernity, featuring hardwood floors and an updated modern kitchen. The home retains its original trims and moldings, cozy certified woodstoves (plus the convenience of propane forced air furnace with a/c), a full walk-out lower level with a bathroom featuring in-floor radiant heat, and an inviting exposed stone bedroom or bonus family room with propane stove. The clean and prepared open attic (35'6x11'7) is ready for conversion into additional living space, a cozy bedroom suite or office- the inspiring canvas is ready. The property's crowning jewel is the original 54x53 bank barn. The upper barn space is ideal for storage but well enough maintained and preserved to set the stage for event hosting with carriage lights mounted on the beams and fairy lights strung along the rafters. While the lower level workshop/garage is perfect for multiple vehicles, equipment storage, or a clean slate for horse stable and tack room conversion. The truly inspiring aspect of this property's location is how it backs onto the desirable unassumed sand road providing direct access for activities like quiet walks, horseback riding, or cross-country skiing into the vast 428 acres of Allen Parks forested lands. With groomed trails and the most beautiful and bountiful natural trillium blooms in Ontario. Your search is over for an unique estate offering both historical charm and vast functional potential as a hobby or horse farm, rural retreat, event host, and private oasis. (id:56591)
Wilfred Mcintee & Co Limited
22 Robert Drive
Faraday, Ontario
Welcome to this bright, spacious 3+1 bedroom home. The home is modern, updated and awaiting a family or couple to begin their next chapter. The kitchen is sleek and designed for function and ease. The dining area is perfect for large family functions or friends over for dinner. As you move through this flowing home you will find a large master bedroom, 2 well sized bedrooms and a family friendly main bath. In the lower level there is an additional bedroom and 3 pc bath. An oversized family room is perfect for those cozy family night gatherings. A converted garage provides a recreation room with plenty of space to hang out, yep the pool table is included! With nearly 2 acres of land there is plenty of room for the family to play, grow gardens, or house your toys. There is a trail system just minutes from your front door. Conveniently located off Hwy 62S you can be in Bancroft in minutes or Belleville/Hwy 401 in as little as an hour. (id:56591)
RE/MAX Professionals North
135431 9th Line
Grey Highlands, Ontario
Welcome to your own secluded hideaway!This remarkable property, spanning approx. 52.74 acres, is an outdoor enthusiast's dream come true. Located on the 9th line, nestled amidst a picturesque landscape of trees. This property offers the perfect opportunity for those seeking tranquility away from the city. The existing home on the property is a handyman's dream, with great potential for renovation and customization.The land boasts approximately 40 acres of bush, adorned with a mix of cedar, pine, and various other tree species.Beyond that, you'll discover 10 acres of pasture at the back, which has previously served as a rental for cattle pasture. Imagine waking up to the serenade of birds and the gentle hum of nature. When winter arrives, embrace the snowy wonderland and embark on thrilling snowmobile adventures by making use of local trails. For hiking enthusiasts, the renowned Bruce Trail is just a stone's throw away, inviting you to embark on picturesque explorations. As the day draws to a close, picture yourself gathered around a roaring bonfire, gazing up at a sky filled with a million stars. With no traffic or noise pollution, you can relish in the simple pleasure of listening to the soothing sounds of wildlife and crickets. This property truly offers an unparalleled sense of peace and harmony with nature.Conveniently located just 10 minutes from the charming town of Markdale, you'll have easy access to amenities and essentials. Additionally, Beaver Valley Ski Resort is a mere 15-minute drive away. The renowned Blue Mountain is only 35 minutes away. Meaford is a short 30-minute drive, and Owen Sound is just 40 minutes away. Don't miss out on this extraordinary opportunity to create your own secluded haven. Whether you're seeking solace in nature or yearning for exhilarating outdoor adventures, this property offers it all. Contact us today to seize this chance to own a slice of paradise!Directions (id:56591)
Keller Williams Home Group Realty
9540 Ayton Road
Minto, Ontario
Escape to the country and embrace yourself in the character, charm & craftsmanship of yesteryear in this stunning 4 bedroom, 2 bathroom, 2 storey brick home nestled in a private, storey book setting. Find yourself enveloped in nature in this peaceful and private 1.77 acre property that provides endless space to unwind, for the kids and pets to play while being secluded from the rest of the world. The detached shop provides the perfect space for tinkering on toys, completing projects and storing the old car. Inside you are greeted with stunning brick feature walls, gorgeous hardwood flooring & grand rooms all flooded with natural light, coupled with tall ceilings and stunning original wood trim, baseboards, doors and fireplace features. Two living rooms and a formal dining room allow for ample space to host family and friends; all complimented by the bright and airy kitchen (& butler's pantry) for expansive meal prepping. A den/bedroom, enclosed porch, laundry and mud room complete the remainder of the main floor. Your expansive primary bedroom featuring walk-in closet, 3 pc bath with soaker tub, 3 additional bedrooms, a third living room space and third spa-like 3 pc bath are all accessible on the second level of the home from two grand staircases. Whether you enjoy relaxing on the front porch, playing a game of horse shoes, tinkering in the workshop or hosting grand family dinners and gatherings you will find the perfect space to enjoy and envelope yourself in this peaceful, story-book setting. Call Today To View What Could Be Your New Home at 9540 Ayton Road, Harriston. (id:56591)
Royal LePage Heartland Realty
1457 Lake Joseph Road
Seguin, Ontario
Embrace the beauty of fall in Muskoka with this exceptional opportunity on the serene shores of McTaggart Lake. Set on 2.82 acres with 192 feet of private frontage, this property is more than just a cottage - its a four-season lifestyle investment. Two fully updated cottages provide the ultimate flexibility: a multi-family retreat, a rental opportunity, or a year-round home base. Recently refreshed with new appliances, stylish finishes, and light-filled interiors, both cottages are move-in ready perfect for cozy weekends by the firepit or gathering with family as the leaves turn. Outside, newly landscaped grounds create a low-maintenance backdrop for fall entertaining, while the detached garage/workshop adds functionality for hobbies, storage, or preparing for winter projects. With a drilled well, ample parking, and quality workmanship throughout, you can relax knowing this property is designed for comfort in every season. Swim off the dock in summer, sip cider by the water in autumn, or enjoy snowshoeing and skating when winter arrives. With 5 bedrooms, 5 bathrooms, soaring cathedral ceilings, expansive decks, and two finished walkout lower levels, there's space for everyone to gather and make memories. Perfectly located just minutes from a public boat launch on Lake Joseph and Rocky Crest Golf Resort, and with convenient year-round access off Lake Joseph Road just a few minutes from Highway 400, you'll enjoy seamless seclusion and connection. This is your chance to secure a turnkey waterfront escape before winter - a property that blends privacy, modern convenience, and timeless Muskoka charm. (id:56591)
Engel & Volkers Toronto Central
98 Birch Street
South Bruce Peninsula, Ontario
Welcome to 98 Birch St in beautiful Sauble Beach, where you'll find this immaculately maintained 2200 sq ft home, nestled on near a half acre, at the end of a dead end street and surrounded by green space. This home was designed with second floor great room/main living space, which provides peaceful views while working in the kitchen, dining with family or friends, or simply relaxing. The bright, spacious great room features large windows with custom blinds, allowing the light to shine off the beautiful wood kitchen cabinets with granite countertops, and has a walkout to the oversized deck overlooking the private, wooded rear yard. This well designed home offers three bedrooms, including the wonderfully appointed primary with walk-through closet and ensuite, complete with jetted tub and walk-in shower. When walking into the lower level from outside, or coming down the beautiful hardwood stairs, you are greeted with a generous, yet comfortable family room, complete with gas fireplace, that makes you feel instantly at home. If this isn't enough, there is a large attached garage with 14' door and loads of storage space - but the coup de grace just might be the detached 38' x 40' detached garage with heated floors, a 2 pc bathroom, and an almost 500 sq ft loft offering extra space for the guests, or maybe the perfect spot for a games room or gym. Just about everything has been thought of with this home...both the home and the detached garage are wired for satellite TV and high speed internet, there are multiple outdoor gas hook-ups on the deck that is also reinforced to handle a future hot tub, and if your guests are pulling in for the weekend in their RV, well there's loads of room to park it with a 30 amp hydro hookup available to plug into. This home is ready for it's new owners to simply move in and start making memories, so if thoughts of living in a beach town, in a private setting, are on your mind for 2025, then this gem is definitely worth checking out! (id:56591)
Exp Realty
1399 Baybreeze Lane
Dysart Et Al, Ontario
Discover a newly built (2024), turn-key cottage with modern design and spectacular lakefront living on Redstone Lake. Featuring 4 bedrooms, 3 bathrooms, and over 3,000 sq. ft. of modern living space, this property is designed for comfort and relaxation. With 110 ft of private waterfront, enjoy expansive lake views, a private dock with unforgettable sunset vistas, a waterside firepit, and multiple lake view decks for outdoor entertaining. Inside, soaring ceilings, sleek finishes, and floor-to-ceiling windows bring the outdoors in. The chef-inspired kitchen with wine fridge flows seamlessly into the open-concept living and dining areas. A 4-season sunroom with walkout to the deck, plus an expansive lower-level recreation room with walkout to the lake, provide the perfect spaces for year-round enjoyment. The primary suite includes a private en-suite bath, stunning lake views, and direct deck access, while additional lower-level bedrooms provide ample space for family and guests. Turn-key and fully equipped with central AC, back-up generator, EV charger, UV water treatment, and parking for multiple vehicles.A proven short-term rental performer, this property offers not only an exceptional lifestyle but also an attractive income opportunity. Ideally located close to ski hills, hiking trails, and just 25 minutes to Haliburton Village with its charming shops and dining.1399 Baybreeze Lane delivers modern luxury, timeless charm, and endless possibilities for year-round enjoyment. (id:56591)
Psr
6 Kimberley Drive
Guelph, Ontario
Welcome to 6 Kimberley Drive, a warm and inviting 3 bed plus an office, 2 bath home in Guelph's desired Exhibition Park. This property offers exceptional privacy, all day sunshine, and a lifestyle that blends nature, community, and convenience. Just steps from the park, you'll love being able to walk to local baseball games, explore nearby biking and walking trails, or enjoy a quick commute with easy access to Highway 6. Inside, natural light floods the home, highlighting beautiful oak floors and a deceptively spacious layout and has a Seperate Entrance as well. This home is an entertainer's dream! From three separate sitting rooms, a dining room that can hold up to 18 guests comfortably, to a custom newly updated Barzotti kitchen and a a stunning XL living room with a classic wood burning fireplace that creates a cozy hub for family and friends, and finally kicking it off by stepping outside to a professionally landscaped cottage in the city backyard dream, featuring over 40 trees, new garden beds, fresh hardscaping, a cement terrace, a pressure treated deck, and a sparkling new Ellis on ground pool. This outdoor retreat is designed for relaxation and summer fun. A mudroom adds everyday practicality, keeping clutter tucked away and organized. Whether enjoying quiet mornings, hosting poolside BBQ's, or walking to the park or nearby schools, this home offers a unique lifestyle set right in one of Guelph's most cherished neighbourhoods. This one won't last long! (id:56591)
Keller Williams Home Group Realty

