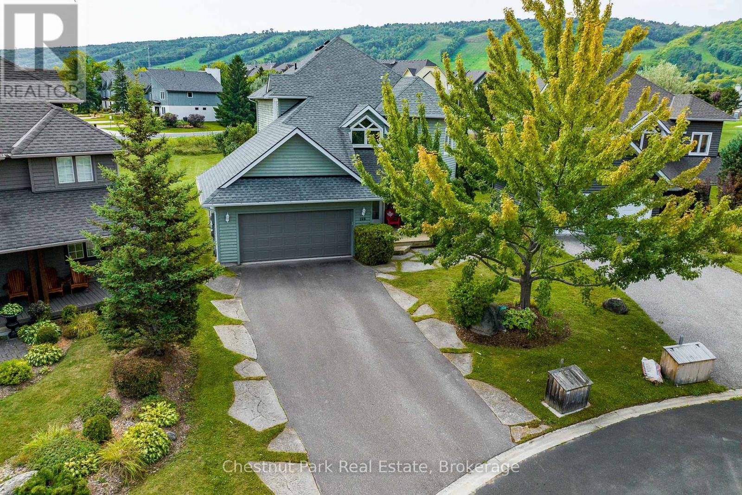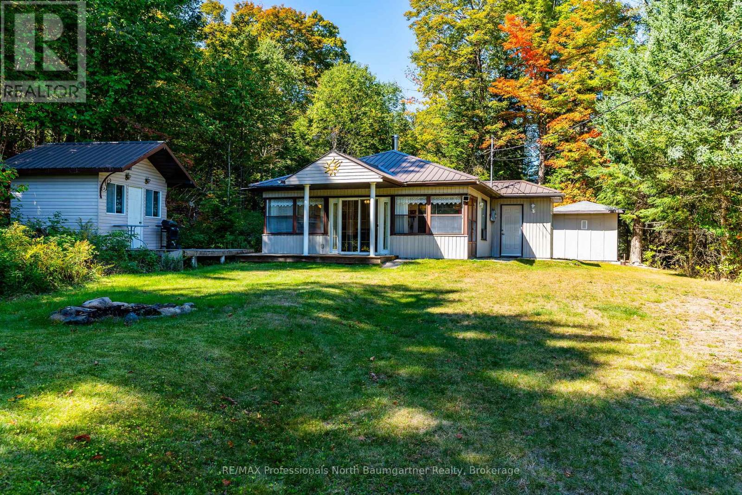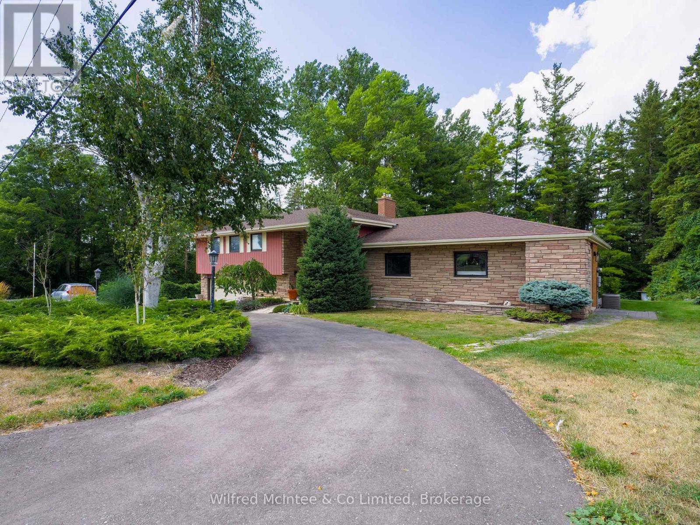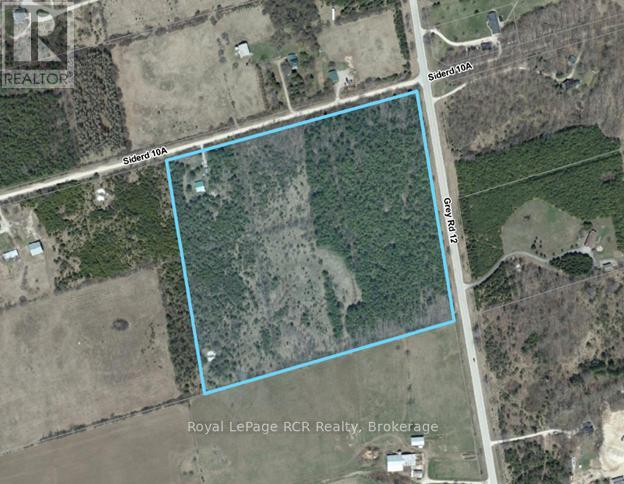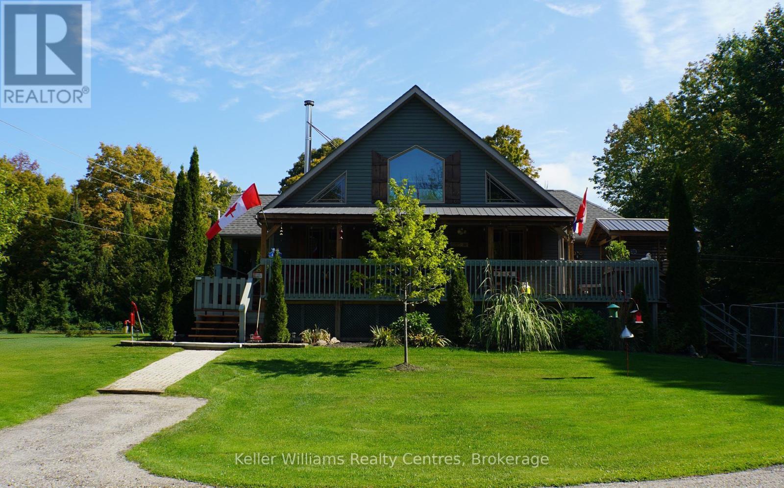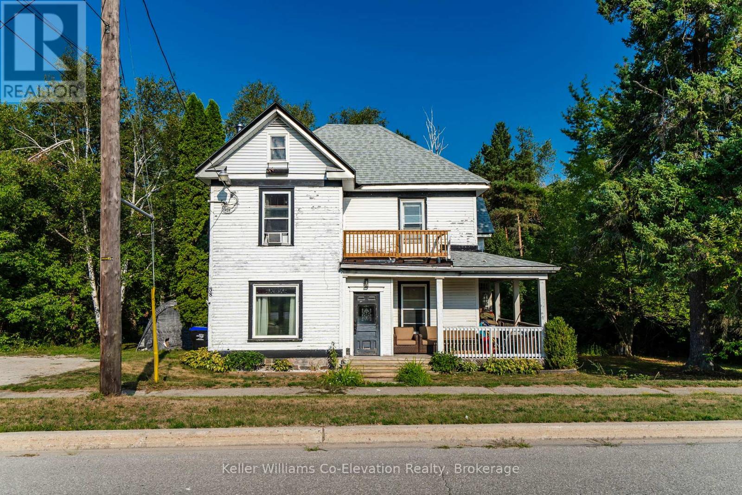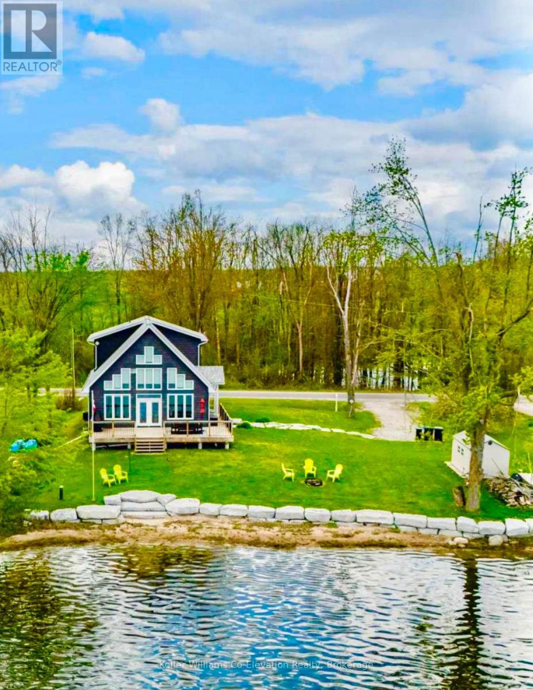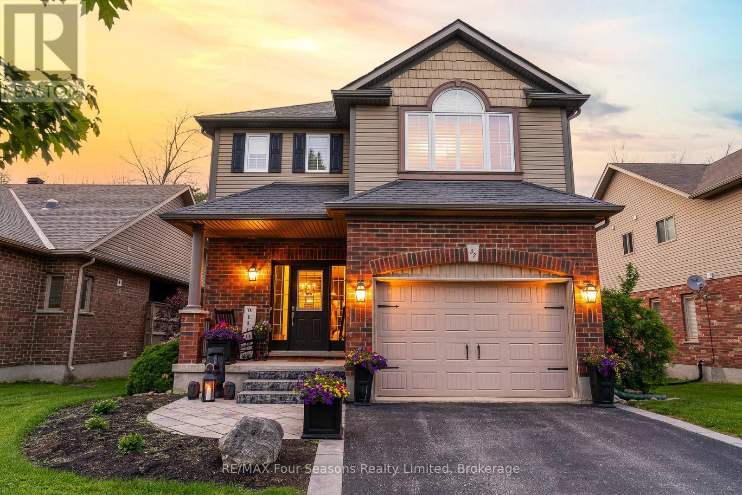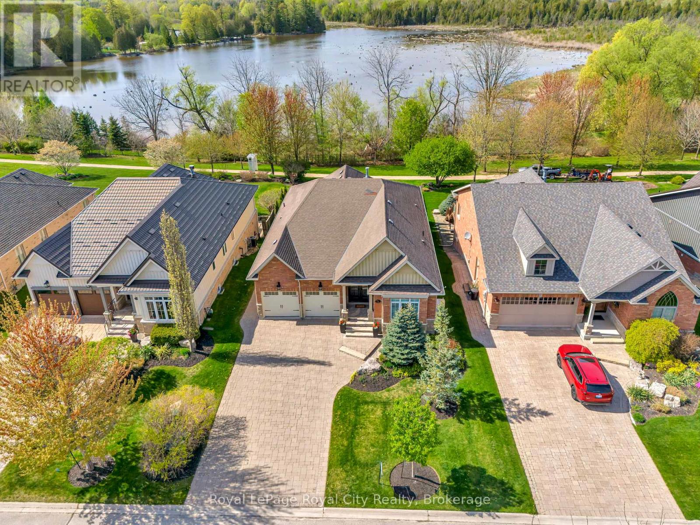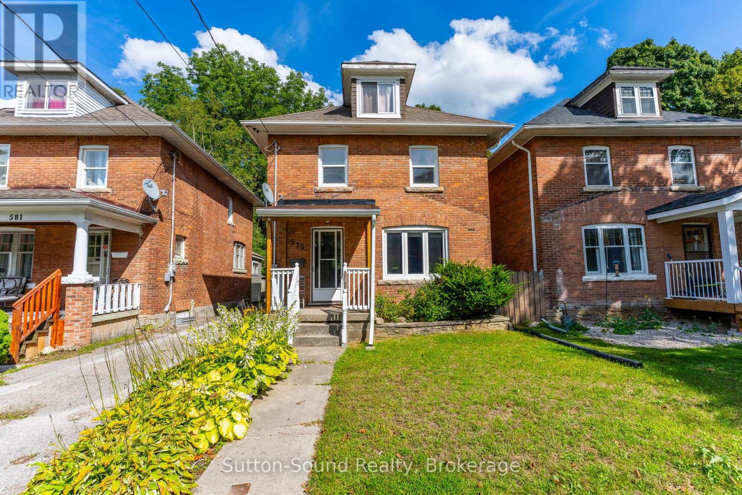2563 7th Avenue E
Owen Sound, Ontario
This well-maintained raised bungalow offers 4 bedrooms, 2 full bathrooms, and a layout designed for comfortable living. Located in a popular east side neighbourhood of Owen Sound, you'll love the convenience of being close to schools, shopping, and restaurants. Inside, the home features an open-concept main floor with a beautiful kitchen, vinyl plank flooring throughout, and large windows that let in plenty of natural light. The spacious living and dining areas make everyday living and entertaining a breeze. Downstairs, you'll find a generous family room with a walkout to the fully fenced backyard perfect for kids, pets, or hosting guests. Relax year-round in the covered outdoor area, complete with a hot tub (2020). The 1.5-car garage provides ample storage and parking. Built in 2006 and lovingly cared for, this home has seen many updates, including a newly shingled roof July 2025. With efficient gas heating and a move-in-ready condition, its the ideal choice for families or anyone seeking comfort, convenience, and value. Don't miss your chance to own this gem in a sought-after area! Annual utilities (Hydro $1772 / Gas $926 / Water $1019) (id:56591)
Sutton-Sound Realty
566 Forman Avenue
Stratford, Ontario
Proudly presenting 566 Forman Avenue, Stratford. This well cared for 3 bedroom, 4 bathroom, 2 story home with clear views in the backyard is available with flexible possession dates. Attached, double car garage, elevated rear deck with walk-down to a fully fenced backyard and thoughtful gardens, this 12 year old home represents move-in friendly, care-free, living for years to come. Offers are welcome anytime. (id:56591)
Sutton Group - First Choice Realty Ltd.
106 Crossan Court
Blue Mountains, Ontario
MOTIVATED SELLER! Discover a home where every season brings its own adventure, nestled in the serenity of Crossan Court, a quiet cul-de-sac flanked by Boyer municipal park with tennis courts and just a stone's throw from Heritage Park with its playground and enclosed dog park. Picture yourself living in a space where the majestic views of Blue Mountain and the Escarpment are your daily backdrop, visible from the two-story windows of the Great Room, multiple other windows, and your morning coffee spot on the primary bedroom balcony. Imagine living just a short walk from the ski hills at Blue Mountain and five minutes from the vibrant Village at Blue, brimming with restaurants, entertainment, shops, and year-round activities. This renovated home, featuring 2427 sq. ft of refined living space, includes 4 bedrooms and 3 bathrooms. The open floor plan encompasses a Great Room, Dining Room, and a Chefs Kitchen equipped with quartz countertops and an oversized centre island, perfect for entertaining family and friends. Step out from the Dining Room to a spacious deck with a glass enclosure, offering unobstructed views and a small enclosed dog run behind the garage. The home boasts engineered hardwood and upgraded tile flooring, a convenient laundry room off the main foyer with inside entry to the garage, and a separate entrance to a fully finished basement with a small kitchenette, bedroom, and family room ideal for an in-law suite. Recent upgrades include exterior painting (2015), new roof (2019), new air conditioner (2018), and new furnace (2019). Just a short drive from Craigleith, Alpine ski clubs, the Georgian Trail, downtown Collingwood restaurants, shops, art galleries and farmers market, or the quaint town of Thornbury to the west, this home positions you perfectly to enjoy the plethora of local activities. Don't miss the chance to make this year-round playground your home before the snow settles. (id:56591)
Chestnut Park Real Estate
1566 West Settlement Road
Dysart Et Al, Ontario
Welcome to 1566 West Settlement Road. A 3-bedroom, 1-bathroom home located in the heart of Haliburton County. Set on a private 17.42-acre parcel, this property offers a true escape into nature, complete with your own pond and direct frontage on a year-round municipal road. Enjoy tranquil views and indirect access to beautiful West Lake, just across the road perfect for canoeing, kayaking, or relaxing by the water. Surrounded by mature forest and close to scenic trails, it's an ideal spot for hiking, wildlife watching, and year-round outdoor activities. Inside, the home features a wood stove for added warmth and comfort, along with the convenience of in-home laundry. Whether you're seeking a seasonal retreat or a full-time residence, this property offers space, privacy, and a strong connection to the natural beauty of the Haliburton Highlands. (id:56591)
RE/MAX Professionals North Baumgartner Realty
294 2nd Street
Hanover, Ontario
One of Hanover's most unique properties, situated on 2.7 acres with treed back yard for complete privacy. Home boasts 4 bedrooms, 4 baths, grand living room, formal dining room, large kitchen, main floor laundry, master bedroom with double closets and ensuite, and a grand foyer. Home has a lot of original features to add character and charm to this family home. Also, many renovations and upgrades. Bathrooms, kitchen, new flooring, windows, patio doors, trusscore in garage, too many to list. (id:56591)
Wilfred Mcintee & Co Limited
585250 Sideroad 10 A
Grey Highlands, Ontario
26 acres with a rustic 1150 square foot bungalow with full walkout basement. There is a detached garage 12x20. It is a corner lot and wooded in multiples species of both hardwood and softwood. This property would make a good full-time home, recreational property or future hobby farm. (id:56591)
Royal LePage Rcr Realty
462028 Concession 24
Georgian Bluffs, Ontario
"Stunning Post & Beam" Custom Built Country Property on "2 ACRES." Walls and Ceilings are done with Thermal Insulated Panels making this Home very Energy Efficient to Heat or Cool. Many updates including all floors [except lower level], Appliances, Counters, 2- Bathrooms, All interior painting, and Wood Stove. Garage is Heated & Insulated with Running Water for all your Toys or Workshop Projects. Lake Access to Georgian Bay very close by with a Public Boat Launch to enjoy all your summers Toys. Amenities, Hospital, Dentist, Dining, School and Park's & Recreation are all just a very short drive to The Town of Wiarton. (id:56591)
Keller Williams Realty Centres
38 Richard Street
Tay, Ontario
Welcome to your Forever Home! Located in the heart of Victoria Harbour and set on over 3/4 of an acre. Surrounded by mature trees and walking distance to Georgian Bay this well maintained 2 story home blends timeless charm with modern updates. With over 2000 sq ft of finished living space, 5 bedrooms, and 2 full bathrooms, this property is a rare opportunity to own a turnkey property with room for the whole family to grow. From its grand curb appeal to the fully updated bones of the home and large open living spaces, this property is the perfect blend of character and modern function. Newer updated floors on the main level of the home add additional warmth and elegance to the living spaces. The large eat in kitchen and bathrooms have also undergone some recent updates. Sit out on your oversized front porch/deck, perfect for entertaining, enjoying a morning coffee, or simply soaking in the peaceful and private natural surroundings. The backyard is an entertainer's delight with multiple sitting areas, complete privacy from the neighbours and a large fire pit area. Whether you're starting a new chapter in your life or seeking a peaceful place to retire, this property is sure to meet your needs. This home is an absolute dream for large families or for people who love to entertain. Just steps from the Tay Point Trail, the shores of Georgian Bay, shops, cafes, marinas, parks, schools and small-town charm. High Speed Internet available and the owners are accommodating on closing. (id:56591)
Keller Williams Co-Elevation Realty
4073 Dalrymple Drive
Ramara, Ontario
Welcome to your dream home on Lake Dalrymple. This stunning turnkey waterfront lake house provides the residents great fishing, bird watching, boating, and breathtaking views of the sunrises and sunsets from every angle year round. Enjoy the perfectly manicured yard with a game of badminton, the sandy beach front, private dock, and relax or entertain on the 33' x 12' deck while soaking up the atmosphere of the serene surroundings. This custom 4 Bedroom home comes equipped with everything you will need. Just unlock the door and start the lake life. The home is quality built with ICF foundation, laminate flooring and porcelain tile. Heated floors in both bathrooms. Main floor bedrooms, bathroom and laundry have 9-foot ceilings and are equipped with Safe'n'Sound insulation in interior walls and ceilings to ensure a restful sleep. The 2 upper-level bedrooms, bathroom and loft are a perfect area for guests to stay or kids to hang out. The fully equipped Custom kitchen features S.S. gas range and oven, beverage cooler, oversized fridge, b/I microwave and dishwasher. Bedrooms offer room darkening drapes while the main living area features custom blinds that are remote controlled for the out of reach areas. The home has been tastefully decorated throughout, ready to move right in and enjoy. The area offers amazing privacy and open space being secluded on a quiet dead-end road, located just minutes from Orillia, Costco, Schools, Shopping, Hospital and Major Highway Access. (id:56591)
Keller Williams Co-Elevation Realty
37 Chamberlain Crescent
Collingwood, Ontario
The change of season is the perfect time to find your perfect home and this Collingwood gem is ready to welcome you. Nestled in one of the towns most family-friendly neighbourhoods, this beautifully appointed home offers the ideal blend of comfort, style, and community. Just steps from the Black Ash Trail, JJ Cooper Park, and the towns extensive trail system, it balances everyday convenience with the beauty of nature right outside your door. Inside, the open-concept main floor is designed for gatherings big and small. The great room, anchored by a gas fireplace with an elegant stone surround and custom built-ins, is the perfect spot to cozy up on crisp autumn evenings. A stylish dining area with a shiplap feature wall brings warmth and charm, while the gourmet kitchen shines with its 36 Bertazzoni gas stovetop, premium Bosch appliances, and a walk-in pantry perfect for preparing hearty fall meals or entertaining friends as the seasons shift. Step outside to your private two-tiered deck, where you can sip morning coffee in the brisk fall air, host weekend barbecues, or simply relax with a book while the autumn colours surround you. Upstairs, three spacious bedrooms offer natural light and comfort, while the fully finished basement extends your living space with a large bonus room, a modern 3-piece bath, and a full laundry room that makes everyday life easy. Beyond your doorstep, Collingwood truly shines in every season. The vibrant downtown, excellent schools, and thriving arts and culinary scene are complemented by year-round outdoor adventure. With Georgian Bay, Blue Mountain, and endless hiking, biking, and ski trails close at hand, this is a community where each season feels like a fresh invitation. Whether you are raising a family, downsizing, or simply seeking a new chapter, this home is ready to welcome you this fall and for many seasons to come. (id:56591)
RE/MAX Four Seasons Realty Limited
74 Aberfoyle Mill Crescent
Puslinch, Ontario
Discover UNPARALLELED SERENITY and privacy in this EXCEPTIONAL BUNGALOW, perfectly situated within a close-knit, PRIVATE quiet community. Imagine stepping out from your home directly onto the tranquil shores of Mill Pond, with exclusive access to over 20 acres of pristine trails and picturesque forest. One of only ten homes BACKING ONTO THE POND this property offers a rare opportunity to enjoy nature's beauty steps away from your back patio and deck.Inside, the main floor boasts TWO SPACIOUS BEDROOMS PLUS A DEN, ideal for guests or a home office. The VAULTED CEILINGS and open-concept formal dining area create an airy, inviting space perfect for both relaxing and entertaining. The well appointed kitchen offers B/I Microwave and WALL OVEN, GLASS COOKTOP, PANTRY AND WINE RACK, further complemented with a GRANITE topped island with extra seating. The living room boasts a striking FEATURE WALL of BUILT-IN CABINETRY and shelving surrounding a gas fireplace. The spacious primary has all the extras with a W/I CLOSET and ENSUITE with GLASS SHOWER and CORNER SOAKER TUB for R and R.Sweeping VIEWS OF THE POND and surrounding greenery will be the mealtime views off the COMPOSITE DECK accessed via FRENCH DOORS off the dinette. Choose between the Two Gas BBQ lines for your al fresco dining options.The FINISHED WALK OUT BASEMENT extends your living space with a convenient WET BAR, family room, an additional bedroom, a dedicated gym area, and abundant storage.Thoughtful extras enhance the comfort and convenience of this remarkable home, including an IRRIGATION SYSTEM, a luxurious STEAM SHOWER, a GENERAC generator and PROFESSIONALLY DESIGNED GARDENS ACCENTED WITH STONE LANDSCAPING. This is more than just a home; it's a LIFESTYLE CHOICE for those seeking peace, beauty, and a vibrant community spirit minutes from all the amenities of South Guelph and the 401 for commuters! (id:56591)
Royal LePage Royal City Realty
575 2nd Avenue E
Owen Sound, Ontario
Welcome to 575 2nd Ave East.This 2.5-storey red brick home offers 3 bedrooms plus a finished attic for additional living space or a fourth bedroom option. Inside you will find a bright and functional layout. A shared drive leads to a detached 20'x13' garage, while the deep private backyard provides excellent space for gardening, play, or relaxation.Centrally located in Owen Sound, this property is within walking distance of Harrison Park and close to schools, shopping, and recreational amenities. With its manageable size, practical updates, and efficient design, this home is an economical choice for those seeking comfortable living in a convenient location. (id:56591)
Sutton-Sound Realty


