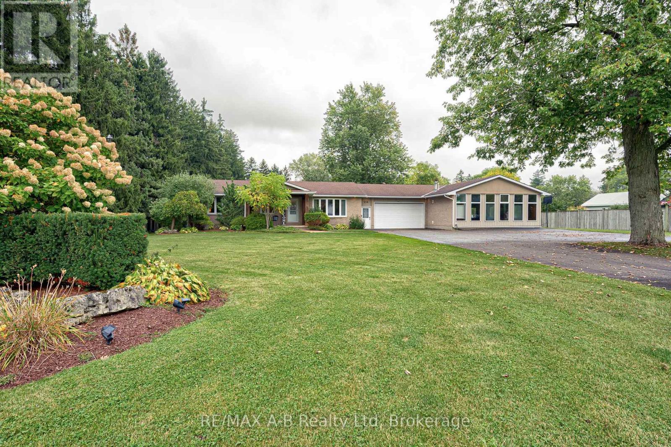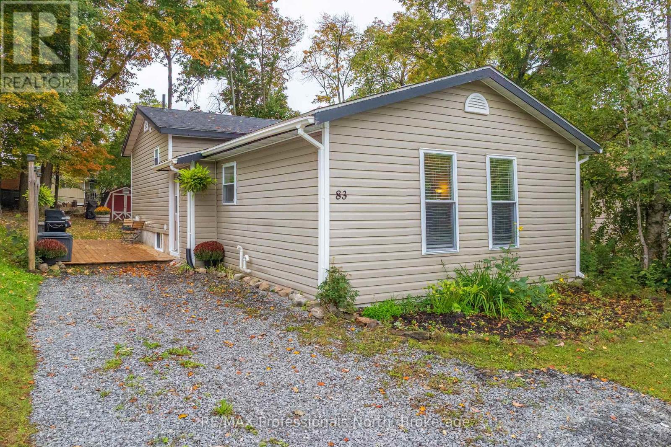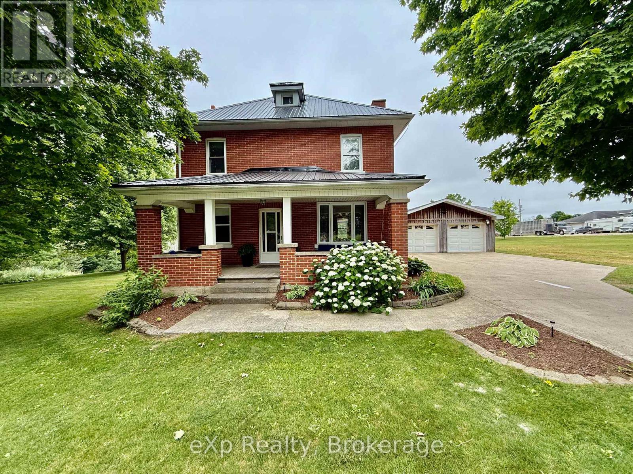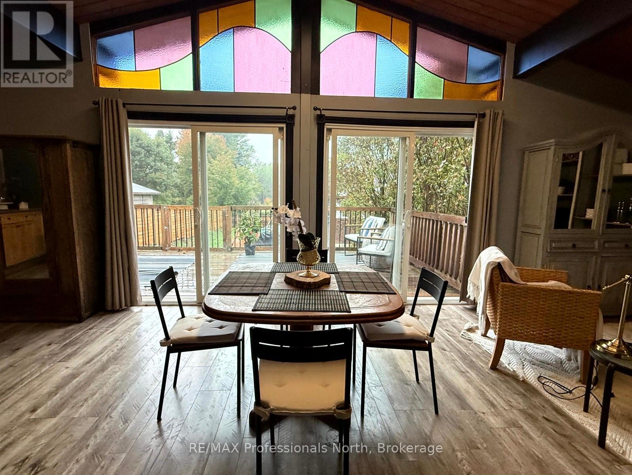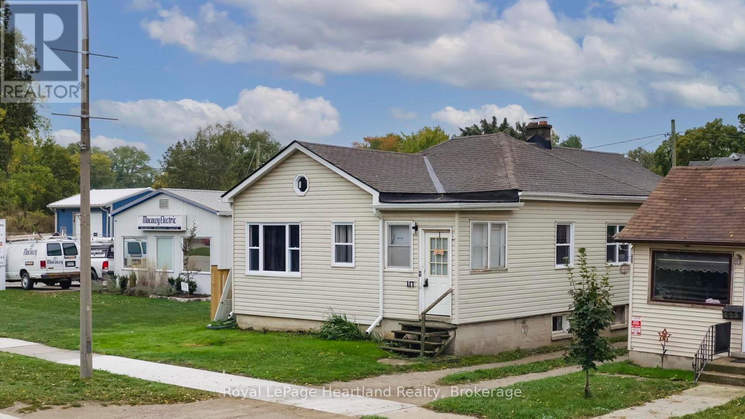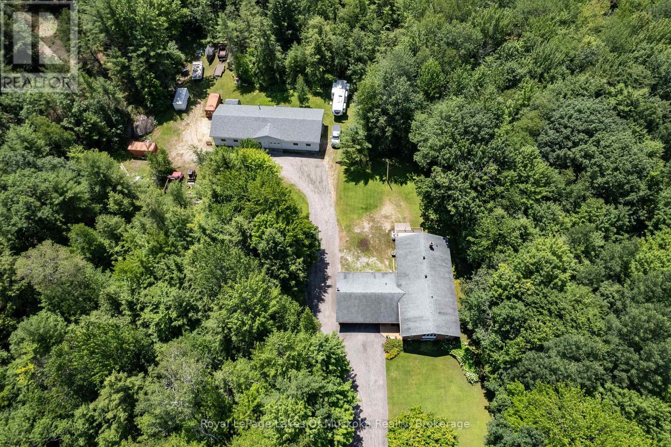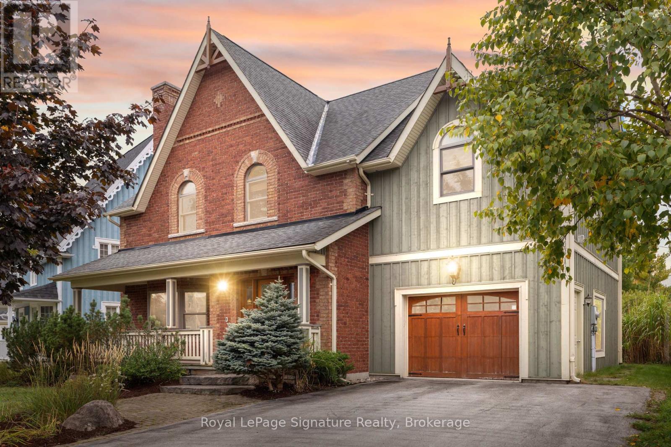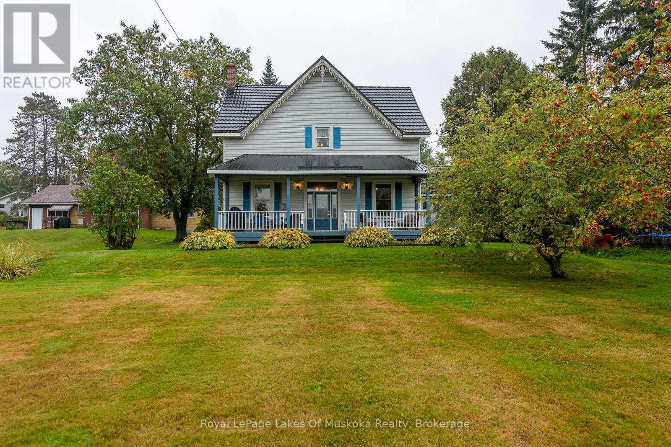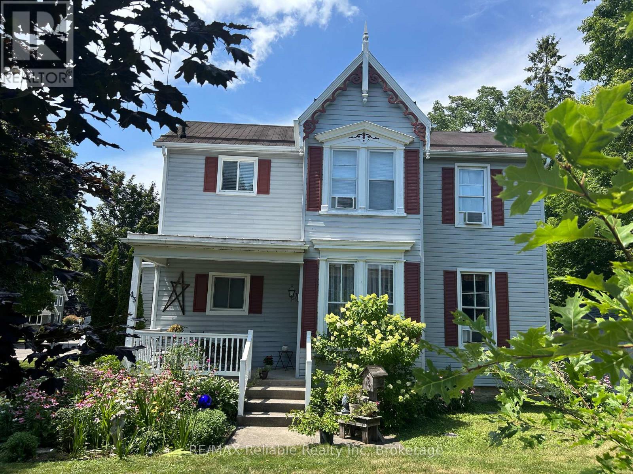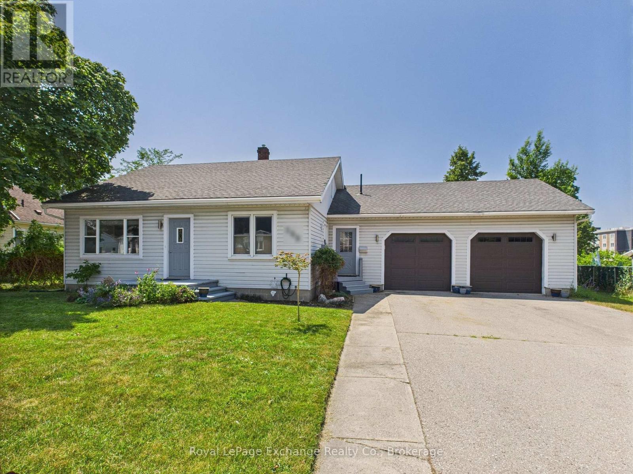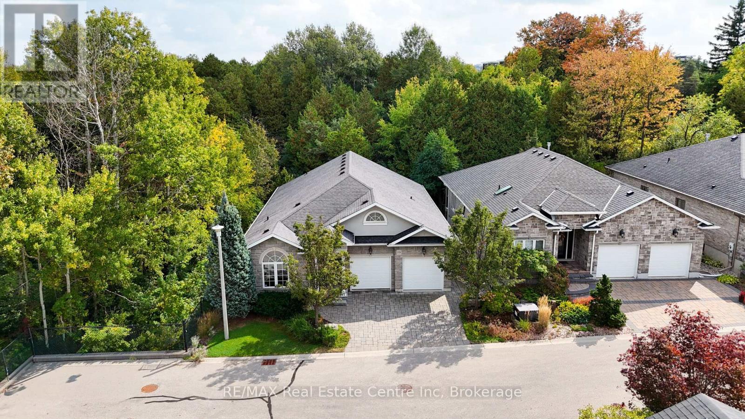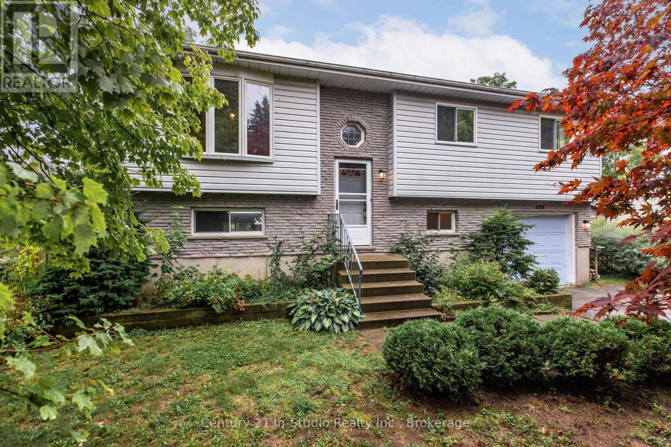254 Boyce Street
Perth South, Ontario
Tucked away on a quiet cul-de-sac, this 3+1 bedroom, 3 bath ranch bungalow offers the perfect blend of space, comfort and privacy on 1.88 acres backing onto Black Creek. Inside you will love the bright eat in kitchen, spacious living room and convenient cheater ensuite. The fully finished basement adds incredible versatility with a large bedroom with a double closet, a cozy family room, media room, butlers pantry, additional 4 piece bath and laundry.This property is designed for entertaining. Enjoy year round swimming in the indoor pool, gather on the back deck or concrete patio and take in the peaceful private backyard.There is an attached 2 car garage with a 2 piece bath, a double car Quonset garage and 2 more storage sheds providing room for vehicles, hobbies and storage. All of this in a welcoming, family friendly neighborhood, with an invisible dog fence for your pets. Come and experience the lifestyle you have been dreaming of. Call your realtor today for a private showing. (id:56591)
RE/MAX A-B Realty Ltd
83 Florence Street W
Huntsville, Ontario
Clean and cute 3 bedroom home in the heart of Huntsville with huge, level rear yard that's great for Kids, Adults, and Pets alike! This wonderful home has been very well maintained over the years and would make a great starter, or even retirement home. Featuring 3 bedrooms with ample closet space, 2 baths, full municipal services, an efficient natural gas furnace, and a bright and cheerful decor, this home could be just the perfect place for you to move on from renting and into home ownership. Walking distance to parks, shopping, schools, and a short stroll to Avery Beach, make this tidy package is hard to beat. Dare to compare! (id:56591)
RE/MAX Professionals North
99 6 Concession
Brockton, Ontario
Welcome to 99 Concession 6 - Chepstow. This timeless two storey brick home sits on just the edge of town on a nice sized lot where you can enjoy the privacy of country living yet only minutes to town. This home has an inviting large mud room, traditional eat in kitchen and large living room on the main level. Top the main level off with laundry, a 2 piece bathroom and patio doors that lead to the private back yard and stamped concrete patio. Upstairs you will find 3 large bedrooms, a full bathroom and a quant little sitting nook at the top of the stairs. A beautiful covered generous front porch, new forced air propane furnace with central air and a large two bay detached garage as an added bonus. Check this beauty out. (id:56591)
Exp Realty
2307 Loop Road
Highlands East, Ontario
Looking to get into the market, downsize, or add to your investment portfolio? This charming 2-bedroom, 1-bath home in the heart of Wilberforce is the perfect fit. Set on a manageable footprint with low carrying costs, this property offers both comfort and convenience. Inside, you'll find an open-concept layout with soaring 12-foot ceilings, main floor laundry, and a space filled with natural light. Step outside to enjoy your morning coffee or stargaze at night from a potential spacious deck - an ideal spot for relaxing or entertaining. The location couldn't be better. Just across the street from the lake and beach, you can swim, paddle, or cast a line from the public docks. Everyday amenities are only steps away - Foodland, the curling club, arena, and Agnes General Store - giving you the best of cottage country living with small-town convenience. This home has also been a high-income rental property, making it an attractive opportunity for investors. Whether you're buying your first home, scaling down for retirement, or looking for an income-generating property, this is a rare find at an incredible price point. (id:56591)
RE/MAX Professionals North
117 Main Street
North Middlesex, Ontario
Welcome to 117 Main Street, Ailsa Craiga delightful property that offers the ideal blend of comfort and convenience for first-time home buyers or savvy investors seeking a turnkey rental opportunity. This charming residence boasts three spacious bedrooms and a modern bathroom, making it perfect for families or those looking for extra space. Step inside to discover an updated kitchen that is both functional and stylish, complemented by refreshed flooring throughout. The bathroom has also been thoughtfully updated, ensuring a fresh and inviting atmosphere for daily routines. With most windows and doors replaced, along with new central air conditioning, this home is designed for comfort and efficiency. Additionally, the windows come with a transferable 25-year warranty, providing peace of mind for new owners and showcasing the quality of the updates made. Located in the serene community of Ailsa Craig, this property is just a short drive from the vibrant cities of London, Grand Bend, and Exeter, offering residents easy access to a variety of amenities, recreational activities, and entertainment options. Whether you're looking to enjoy the tranquility of small-town living or the excitement of nearby urban centres, this location provides the best of both worlds. At an affordable price point, 117 Main Street represents an excellent opportunity for first-time buyers to step onto the property ladder without breaking the bank. Investors will also find this home appealing, as its move-in ready and perfect for generating rental income in a growing community. Don't miss your chance to explore this wonderful property - contact your realtor today for a full list of updates and to schedule a viewing! (id:56591)
Royal LePage Heartland Realty
1020 Amelia Crescent
Gravenhurst, Ontario
Book your showing for this wonderful custom built family home sitting on 3 acres with an amazing 2400 sq ft shop! Easy hwy access but set in a quiet leafy neighbourhood with lots of level land for parking. The brick home has grand vaulted ceilings, large windows and beautiful hardwood floors. Featuring 3 main floor bedrooms, including a primary with a walkout and ensuite, this home suits a large family. The lower level offers so much finished space including a large bedroom, a workout room(which could function as a 5th bedroom), an office, a full bath and a massive rec room. There is a utility room with great storage space and a cold room off the back. The main foyer is welcoming and features a powder room, laundry room and walkouts to the attached double garage and the backyard. The well landscaped yard bursts with perennial gardens and mature trees. The back shop would be great for any tradesperson or ?? Don't miss this great package only minutes South of Gravenhurst, just off highway 11 and a stone's throw from Kahshe Lake! Enjoyed by the same family since construction in 1990. This could be exactly what you've been looking for! (id:56591)
Royal LePage Lakes Of Muskoka Realty
161 Snowbridge Way
Blue Mountains, Ontario
Discover chalet-style elegance in the highly sought-after Historic Snowbridge community, just minutes from the Blue Mountain ski hills, private clubs, Monterra Golf, and the vibrant Village. This beautifully finished home offers the perfect four-season escape, with easy access to dining, shopping, and endless outdoor recreation. The main level features an expansive kitchen with granite countertops, Jenn-Air appliances, custom cabinetry, and a large island with a built-in wine fridge all seamlessly connected to an open-concept living and dining area. Step out to a private backyard with a deck and hot tub, where you can enjoy phenomenal views of the ski hills beautifully lit at night making it ideal for après-ski entertaining or relaxing with family and friends. Upstairs, the professionally designed primary suite is a true retreat, showcasing a striking red brick accent wall and a spa-inspired ensuite with heated floors, a glass-enclosed rain shower, and a deep soaker tub. Two additional bedrooms with soaring vaulted ceilings add both character and comfort, and share a stylish four-piece bathroom. The fully finished lower level expands your living space with a generous family room, full bathroom, guest bedroom featuring custom built-in twin beds, and a mudroom with direct access to the garage and hot tub. Additional highlights include hickory hardwood flooring, built-in speakers, and picturesque views throughout. Plus you'll enjoy access to the exclusive Snowbridge community pool. With timeless chalet charm, an exceptional family floor plan, and a location that offers both adventure and relaxation. This is a home you wont want to miss! (id:56591)
Royal LePage Signature Realty
97 James Street
Burk's Falls, Ontario
Beautifully maintained historic home with all of the amenities you are looking for. Proudly positioned on its double municipally serviced lot with its quintessential covered porch giving it a look of grandeur not often found in current day homes, especially in this price range. This historic 4 - 5 bedroom, 2 bathroom residence has retained the integrity of its original build with high white painted wood ceilings, corner piece original trim and custom lathed baseboard, built-ins, wooden doors with metal handles, and wood banisters with hand crafted newel posts. Blending timeless craftsmanship with modern convenience, this well-built home offers peace of mind thanks to updates like vinyl siding, municipal services, a durable steel roof, and more. From the driveway side there is a large 3 season sunroom which could be updated to create a 4 season family room. The kitchen is sunlit and offers ample cabinets with adjacent main level laundry and 3 piece bathroom close by with access to the garden patio and barbecue. The dining room is ideal for family and friend gatherings and the living room is airy and bright. A cozy main-level bedroom is located near the back door, overlooking the yard and Yonge Street, perfect as a guest room or a home office. Upstairs, you'll find four additional bedrooms and a spacious 4-piece bathroom.This residence offers all of the amenities of modern life, with an efficient forced air gas furnace, top-of-the-line black tile steel roof which was installed in 2019 and has a transferable warranty, basement for storage, and a bonus detached double car garage nestled back from the road with siding replaced in 2013 and roof done in 2015. A truly one-of-a-kind home, ready to offer years of cherished memories for its next family. Annual costs are reasonable gas $1,368.00, hydro $1,236.00, water heater rental $300.00, water/sewer $1,098.00. (id:56591)
Royal LePage Lakes Of Muskoka Realty
43 Jarvis Street N
Huron East, Ontario
Character and Charm in this beautiful immaculate Victorian home. Welcome to your next home in the quaint town of Seaforth. This home has tall baseboards, rounded archways, hardwood floors and the list goes on...This home is spacious with a functional family layout as well as a large lot. Main floor laundry and a bedroom make this home desirable for all ages. Upstairs, you will find 2 large bedrooms, additional walk in closet/storage space and a spacious 4 piece bathroom with a corner soaker tub, stand up shower and updated vanity. The outdoor space is a mixture of both flower and vegetable plants with lots of options for the garden enthusiast. Back deck allows for sun as well as side patio for shade provides various outdoor entertaining options. (id:56591)
RE/MAX Reliable Realty Inc
152 Bayfield Road
Goderich, Ontario
Welcome to 152 Bayfield Road, Goderich, a beautifully updated and thoughtfully designed family home offering 1,464 square feet of comfortable above-grade living space. This inviting residence features four generous bedrooms and three bathrooms, including two stylish 3-piece en-suites conveniently located on the main floor and another as part of the serene second-floor primary retreat. Upstairs, the spacious primary bedroom serves as a true getaway, complete with its own private en suite and access to a large bonus room that's perfect for a walk-in closet, home office, or cozy lounge. At the heart of the home, the bright, updated kitchen impresses with abundant cupboard space, contemporary finishes, and ample room to cook, dine, and entertain. The main floor also includes two versatile bedrooms and a welcoming, naturally lit living room ideal for both family life and entertaining guests. The lower level offers a fourth bedroom, easily adaptable as a media or recreation room, plus a walk-up egress and plenty of unfinished space for your personal touch. Outside, enjoy a heated two-car garage, a private double-wide asphalt driveway, and a fully fenced backyard with a spacious deck perfect for summer barbecues, family gatherings, or relaxing in the shade. Perfectly located less than two kilometers from the sandy shores of Lake Huron and just one kilometer from Goderich's charming Square, this home provides quick access to beaches, shops, dining, and recreation while still enjoying the peace of a residential neighborhood. 152 Bayfield Road offers a perfect blend of comfort, flexibility, and location, ready to welcome you home. (id:56591)
Royal LePage Exchange Realty Co.
19 - 15 Valley Road
Guelph, Ontario
Welcome to 19-15 Valley Road in Valley Road Estates, one of Guelphs most prestigious streets and neighbourhoods. This stunning custom-built bungalow offers over 3500 sq ft of the perfect combination of luxury, functionality, and timeless design. Boasting 3+2 bedrooms and 3 full bathrooms, the home is crafted with both everyday comfort and memorable entertaining in mind. The main level showcases a bright and open layout, highlighted by a spacious Great Room where oversized windows fill the space with natural light. A striking gas fireplace creates a warm focal point, while the adjoining chefs kitchen impresses with maple cabinetry, granite countertops, a large island with seating, and heated ceramic tile floors. From here, step out onto the expansive back deck complete with a gas BBQ hook up perfect for enjoying summer nights with family and friends. The main floor also includes three well-appointed bedrooms, including a serene primary suite with its own spa-like 4-piece ensuite featuring an air jettub and heated floors. Convenient main-level laundry is tucked beside the double car garage entrance. The fully finished basement extends the living space with two additional bedrooms, a 3-piece bathroom, and a cozy recreation room anchored by another gas fireplace ideal for hosting or unwinding. Thoughtful details throughout, such as hardwood flooring, solid oak trim and doors, and quality finishes, speak to the homes craftsmanship and care. Surrounded by mature trees and greenery, this property is tucked away in a peaceful enclave while still offering easy access to Guelphs amenities. A rare opportunity to own a home of this caliber in Valley Road Estates - don't miss it. (id:56591)
RE/MAX Real Estate Centre Inc
RE/MAX Real Estate Centre Inc.
526 Crawford Street
Saugeen Shores, Ontario
Centrally located 3 bedroom raised bungalow close to North Port School, Parks, Shopping and Downtown Port Elgin. Nice bright living room with bay window and rear kitchen / dining room with patio door to a raised deck overlooking the rear yard. 3 bedrooms. Primary with 2 closets. 4 piece bath. Lower level offers a family room with walk-out to the rear yard. 3 piece bath, laundry room with cupboard storage plus a utility room! Built-in garage 11' x 22'6". Central Vac. Large mature rear yard that is mostly fenced. Garden shed for the toys and lawn equipment. Great starter home or add to your investment portfolio! (id:56591)
Century 21 In-Studio Realty Inc.
