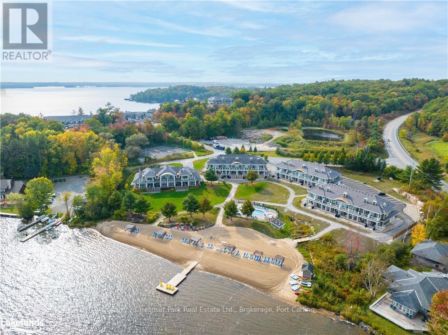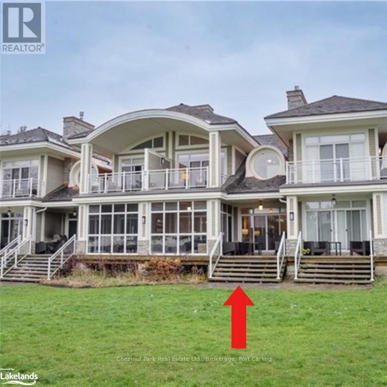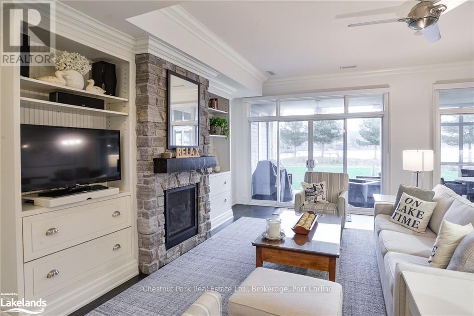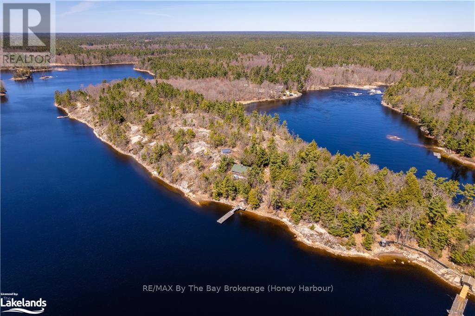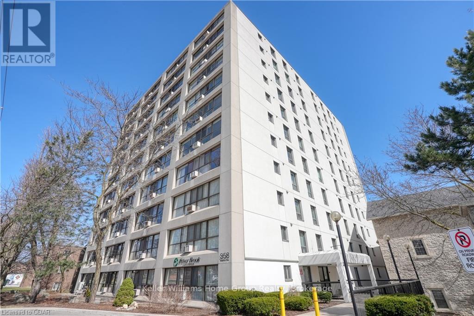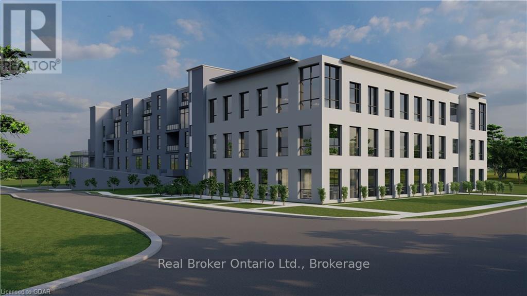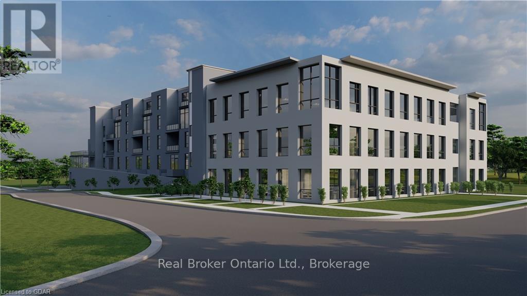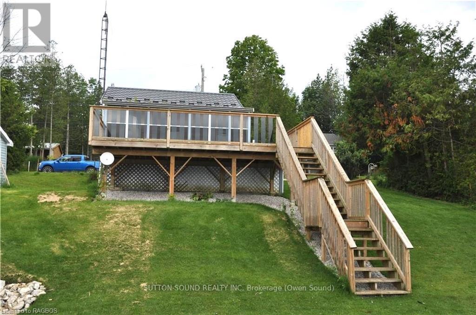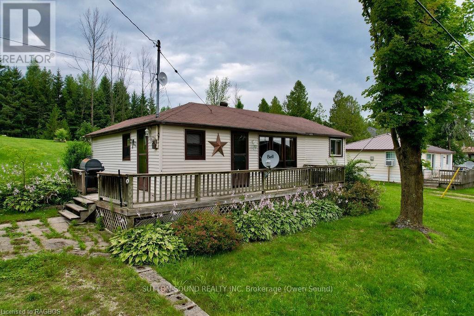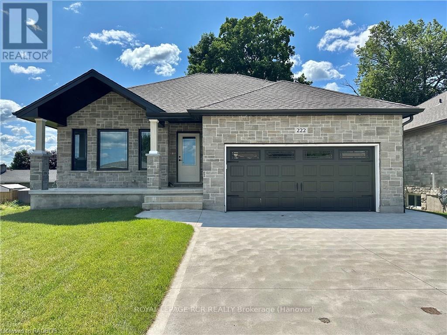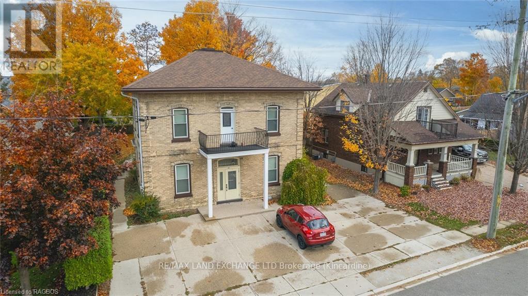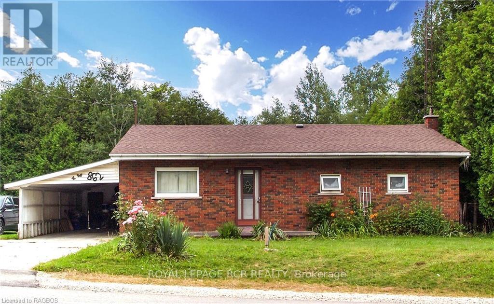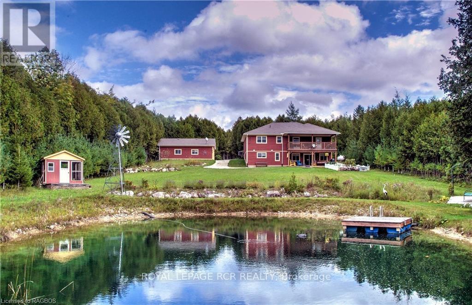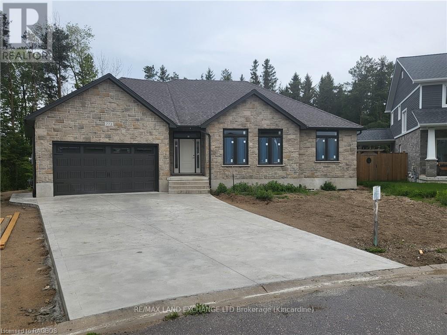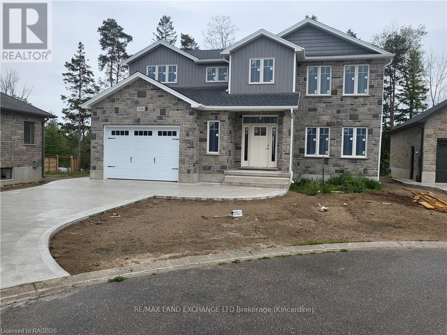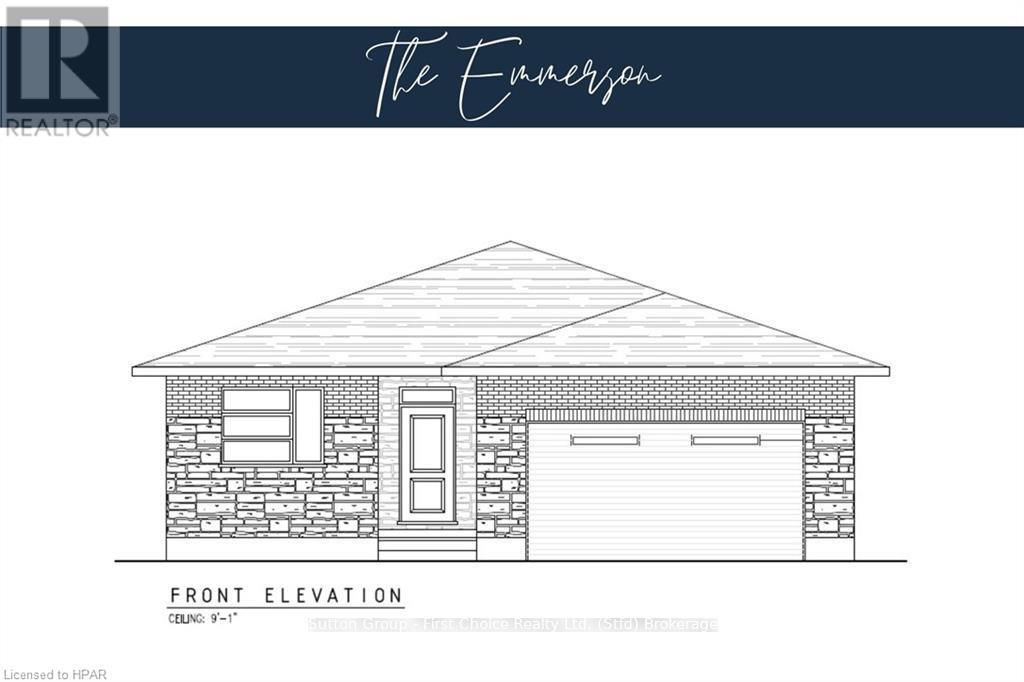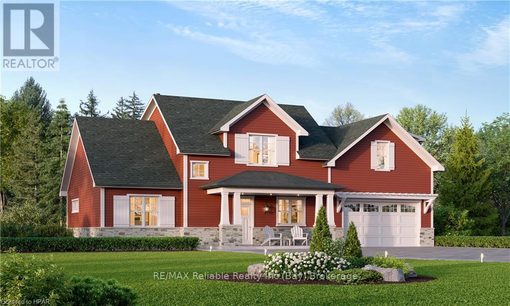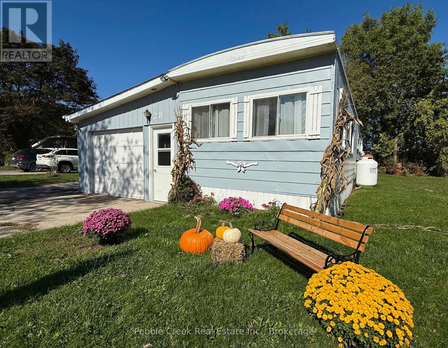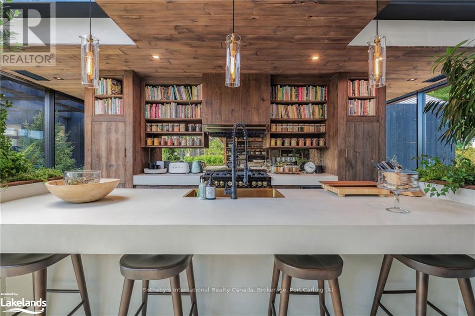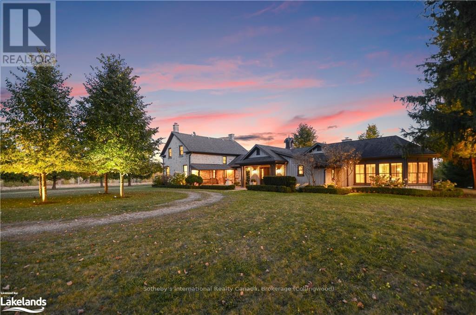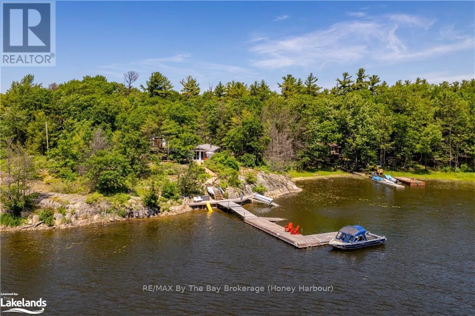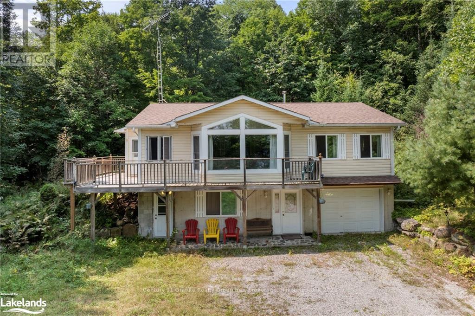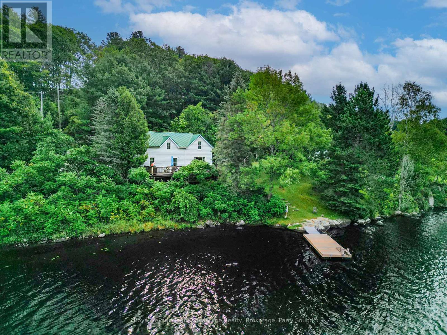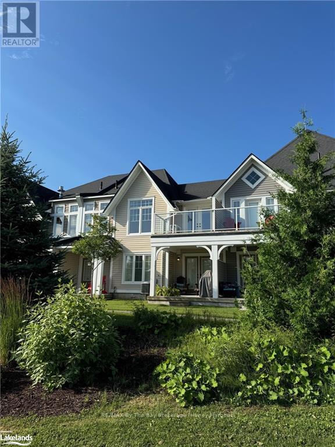G103-A2 - 1869 Muskoka 118 Road W
Muskoka Lakes, Ontario
Welcome to Touchstone Resort, low maintenance Muskoka living at its best. This Grand Muskokan 1/8th fractional ownership unit has stunning views out over Lake Muskoka and walk out beach access. This beautiful condo has a signature Muskoka room, gourmet kitchen, soaker tub in the master ensuite, bbq area and a private balcony with a beautiful lake view. A2 fraction gives owners 6 weeks of use a year plus one bonus week. Amenities include pools, hot tubs, fitness room, sports court, non-motorized water toys, a manicured beach, dock with boat parking (for an additional fee) and the children's playground. Moreover utilize the onsite spa and the restaurant on the grounds or venture into Bracebridge or Port Carling for a host of options. Just a short drive from the GTA, feel the ease of resort living at its finest spent in your own piece of paradise. Better yet this unit is pet friendly with grass right off the deck so bring your furry friends. Purchase price + HST (ask LA about how to assume HST) (id:56591)
Chestnut Park Real Estate
G103-A - 1869 Muskoka 118 Road W
Muskoka Lakes, Ontario
Welcome to Touchstone Resort, low maintenance Muskoka living at its best. This Grand Muskokan 2/8th's fractional ownership unit has stunning views out over Lake Muskoka and walk out beach access. This beautiful condo has a signature Muskoka room, gourmet kitchen, soaker tub in the master ensuite, bbq area and a private balcony with a beautiful lake view. A1/A2 fractions give owners 12 weeks of use a year (back to back summer) plus one bonus week. Amenities include pools, hot tubs, fitness room, sports court, non-motorized water toys, a manicured beach, dock with boat parking (for an additional fee) and the children's playground. Moreover utilize the onsite spa and the restaurant on the grounds or venture into Bracebridge or Port Carling for a host of options. Just a short drive from the GTA, feel the ease of resort living at its finest spent in your own piece of paradise. Better yet this unit is pet friendly with grass right off the deck so bring your furry friends. Purchase price + HST (ask LA about how to assume HST) (id:56591)
Chestnut Park Real Estate
G103-A1 - 1869 Muskoka 118 Road W
Muskoka Lakes, Ontario
Welcome to Touchstone Resort, low maintenance Muskoka living at its best. This Grand Muskokan 1/8th fractional ownership unit has stunning views out over Lake Muskoka and walk out beach access. This beautiful condo has a signature Muskoka room, gourmet kitchen, soaker tub in the master ensuite, bbq area and a private balcony with a beautiful lake view. A1 fraction gives owners 6 weeks of use a year plus one bonus week. Amenities include pools, hot tubs, fitness room, sports court, non-motorized water toys, a manicured beach, dock with boat parking (for an additional fee) and the children's playground. Moreover utilize the onsite spa and the restaurant on the grounds or venture into Bracebridge or Port Carling for a host of options. Just a short drive from the GTA, feel the ease of resort living at its finest spent in your own piece of paradise. Better yet this unit is pet friendly with grass right off the deck so bring your furry friends. Purchase price + HST (ask LA about how to assume HST) (id:56591)
Chestnut Park Real Estate
22428 Georgian Bay Shore
Georgian Bay, Ontario
This is a rare opportunity to get away from it all in the sought after Cognashene area. Harmonize with nature on this breathtaking 6.12 acre property with 1470 feet of pristine water frontage between two shorelines. The West facing shore on Longuissa Bay is approximately 827 feet and the East facing shore on the Musquash River is approximately 643 feet. This lovely 3 bedroom, 2 bathroom partially winterized cottage has pine log siding and a large deck with sun shade structure. Electricity is supplied by 3kw of solar panels, which provides more than ample power for all existing uses of the cottage and the property with exterior floodlights. Yes, that means NO HYDRO BILLS. The cinder block basement is used for a workshop as well as storage for recreational toys, outdoor furniture and maintenance equipment. The shoreline along the Musquash River side is protected by the Nature Conservancy of Canada, providing for peaceful enjoyment, exceptional fishing, paddle boarding, kayaking and canoeing. Down by the water, you'll enjoy shallow access to perfect sand bottom swimming and substantial deep water docking system for your boat(s). Boat access only. (id:56591)
RE/MAX By The Bay Brokerage
1101 - 358 Waterloo Avenue
Guelph, Ontario
WELCOME TO 1101-358 WATERLOO AVE.!!! downtown top floor condo with great views of the city and\r\nsunsets. Large 1166 sq ft features spacious open concept living room and dining room with full panoramic\r\nwindows. 2 bedrooms, plus a large Den which can be used as a 3rd bedroom. 4pce bath has new tub and surround and both baths have new\r\ncountertops, brushed nickel taps and hardware. Updated kitchen with new stainless steel fridge, stove,\r\ndishwasher and range hood. Laundry in the unit with newer washer and dryer and this beautiful bright home\r\nis carpet free and freshly painted, ready to move in. Ideal price and location for young couples wanting to\r\nown their first home and also anyone wanting to downsize and enjoy the ease of condo living, close to parks,\r\nwalking and biking trails, downtown Guelph and easy access to the highways. This is a very well maintained\r\nbuilding inside and out and also features an exercise room and party room for special gatherings. (id:56591)
Keller Williams Home Group Realty
402 - 1020 Goderich Street
Saugeen Shores, Ontario
Welcome to Powerlink Residences, an exclusive boutique condominium in the heart of Port Elgin's thriving community. This stunning building features 18 modern suites, thoughtfully designed for a convenient and connected lifestyle, ranging from 1,200 to 1,830 sq ft. With 40% already sold out and 6 new units just added, now is the perfect time to secure your place in this highly sought-after development. Among these luxurious suites is a spacious two-storey unit, offering an open-concept living/dining area that seamlessly connects to a generous balcony perfect for entertaining or relaxing while enjoying the views of the lake. The stylish kitchen, complete with a breakfast bar, quartz countertops, and ample counter space, caters to your culinary adventures. The main floor also features two well-sized bedrooms, a full bathroom, and a mechanical/laundry room, ensuring functionality and comfort. Upstairs, discover a versatile flex space ideal for a home office or lounge. The expansive master bedroom is a true sanctuary with a large closet and easy access to an ensuite bathroom. A second private balcony adds to the suite's charm, providing a peaceful outdoor retreat. All units at Powerlink Residences boast luxurious finishes, including full-tile showers, contemporary trim, and high-efficiency lighting, heating, and cooling. Each suite is customizable to fit your lifestyle, with select units offering an optional three-bedroom loft layout. Residents will enjoy building amenities such as covered parking, secure entry, a state-of-the-art elevator, storage lockers, and a multi-use area. Condo fees cover a comprehensive range of services, including building insurance, maintenance, garbage removal, landscaping, parking, and more. Powerlink Residences is just a 20-minute drive from Bruce Power, offering unmatched quality and value in Saugeen Shores. Don't miss your chance to be part of this exciting new development! (id:56591)
Real Broker Ontario Ltd.
404 - 1020 Goderich Street
Saugeen Shores, Ontario
Welcome to Powerlink Residences, an exclusive boutique condominium in Port Elgin?s growing community. Designed for a convenient, connected lifestyle, this stunning building features 18 modern suites ranging from 1,200 to 1,830 sq ft, each crafted for comfort and style. With 40% already sold out and 6 new units just added, now is the perfect time to secure your spot in this highly sought-after development. Step into this exquisite unit featuring an expansive open-concept living and dining area, perfect for both entertaining and everyday comfort. The sleek, modern kitchen is fully equipped for all your culinary needs. Enjoy two spacious bedrooms, including a primary suite with a walk-in closet and a luxurious ensuite bathroom. The second bedroom offers flexibility, ideal for a guest room, home office, or family space. With an additional full bathroom, in-suite laundry/mechanical room, and a private balcony for relaxing mornings and evenings, this unit is designed for both convenience and style. All units boast luxurious finishes, including quartz countertops, full tile showers, contemporary trim, and high-efficiency lighting, heating, and cooling. Each suite is customizable to fit your lifestyle. Select units even offer an optional three-bedroom loft layout. Building amenities include covered parking, secure entry, a state-of-the-art elevator, storage lockers, and a versatile multi-use area. Residents also enjoy easy access to Powerlink Offices on-site. Condo fees cover building insurance, maintenance, garbage removal, landscaping, management, parking, roof, snow removal, and window care. Powerlink Residences is a 20-minute drive from Bruce Power and offers unmatched quality and value in Saugeen Shores. Don't miss your chance to be part of this exciting new development! (id:56591)
Real Broker Ontario Ltd.
38 Islandview Drive
South Bruce Peninsula, Ontario
This charming three-season lakefront cottage on Chesley Lake offers a perfect getaway for recreational water sports, fishing, boating, and swimming. The cottage features two bedrooms, a kitchen, a bathroom, a living room, and a bonus room/enclosed sunroom with a fantastic lake view. The newer deck off the sunroom is ideal for enjoying meals, spending time with family and friends, or simply relaxing. The cottage and boathouse both boast a "Superior Steel Roofing System" metal roof, installed just four years ago. The boathouse, measuring 12' x 20', includes an overhead door, a poured concrete floor, hydro, and extra storage in the loft, offering great potential. Don't miss this opportunity to own a piece of waterfront property on beautiful Chesley Lake! Property being Sold AS IS WHERE IS as Seller has never lived in the property. (id:56591)
Sutton-Sound Realty
41 Islandview Drive
South Bruce Peninsula, Ontario
A great place to enjoy your quiet time. This charming three-season water view cottage on Chesley Lake offers a perfect getaway for recreational water sports, fishing, boating, and swimming. The cottage features three bedrooms, a kitchen, a bathroom, a living room. Front deck a great place to sit and watch the lake. Don't miss this opportunity to own a piece of property at beautiful Chesley Lake! (id:56591)
Sutton-Sound Realty
222 16th Avenue Crescent
Hanover, Ontario
FULLY FINISHED NEW HOME with WALK OUT BASEMENT. This brand new 2 + 2 bedroom home is currently under construction waiting for you to call it home. The main floor is 1434 sq. ft. and features an open concept living room, dining area & kitchen, gas fireplace and patio doors to leading to a deck. Features include master bedroom with walk-in closet & ensuite, second bedroom, powder room, main floor laundry. Additional features include fully finished lower level with walk out basement, family room, 2 bedrooms, bathroom, F/A gas furnace, central A/C attached double car garage and close to new school. The price includes a concrete drive, sodded yard, HST and Tarion Warranty. Call to find out more details on finishes. (id:56591)
Royal LePage Rcr Realty
695 Mill Street
Saugeen Shores, Ontario
ATTENTION INVESTORS! Fully rented Tri-plex with a very strong income stream and small operating expenses. The property has wonderful curb appeal, landscaped grounds and a concrete driveway with parking for 5. The building is a yellow brick century home that has seen many upgrades in recent years, including shingles, windows, doors, and forced-air gas heating. The interior has been well maintained and features 3 - 2 Bedroom apartments with soaring ceilings, and updated kitchens and baths. This Triplex is in a great location that's close to downtown amenities which is a great draw for tenants. There is also a large 20?x25? storage building with hydro at the back of the property and shared laundry in the basement. This is an investor's dream..fully rented, with good income, low expenses, and an excellent location! Call today for in-depth information on this exceptional opportunity (id:56591)
RE/MAX Land Exchange Ltd.
862 24th Avenue
Hanover, Ontario
There is plenty of opportunity for this home and property. Located on almost one acre (0.91 acres), this property at the edge of Hanover is close to many amenities and surrounded by a new subdivision. You can enjoy the benefits of a private setting, or potentially sever or subdivide the lot. The bungalow with walk-out basement is currently used as an up and down duplex, but could easily be converted back to a single-family home. The property features a blend of open area at the front and some mixed bush at the back. The circular driveway makes entering and leaving the property easy, plus there is a separate 20? x 28? garage/shop with hydro, as well as a storage shed. An attached carport on the main level provides room for a large vehicle and on the lower level a built-on wood shed allows for additional storage. (id:56591)
Royal LePage Rcr Realty
495190 Traverston Road
West Grey, Ontario
Immaculate bungalow on 10.34 acres. Enjoy tranquility and privacy in a central, convenient country location. Minutes to Bells Lake and major snowmobile trails, not far from recreational activities like hiking and skiing, and close to Markdale and all of its amenities. The main floor impresses with a bright and airy open concept living, dining and kitchen layout that accesses a large, covered deck with fantastic country views. It further features a sizeable primary bedroom with a 3-piece ensuite bath and walk-in closet, a second bedroom, laundry room, 2-piece bathroom and a spacious foyer. The lower level features a convenient separate access and has great potential to serve as an in-law suite, auxiliary apartment, short-term rental, Airbnb or just as additional space for family and friends to relax. It hosts two further bedrooms, (one with its own ensuite bath), a 4-piece bathroom, a full-size kitchen, a utility room, and a comfortable rec room with fireplace and walk-out to a private, covered patio. Both the homes structure and the finishes were selected with durability, safety, efficiency and comfort in mind. Outside, the stunning property boasts many impressive features: the paved, circular driveway, a 24 x 34 insulated garage/shop with hydro, and a Generac (propane) generator that powers the whole home during power outages, a 16-foot-deep spring fed pond with dock, trails (potential for lots more), gardens, storage sheds, and even a fenced compound for beekeeping. 30 minutes to Owen Sound; 45 minutes to Meaford, Thornbury, Collingood. (id:56591)
Royal LePage Rcr Realty
772 Campbell Avenue
Kincardine, Ontario
Ravine location - brick all around, new home now being built on 1/2 acre+ pie-shaped lot, backing onto a wooded area, parkland and Kincardine Trail system. The back yard goes right down the hill to the park. About four blocks to downtown, arena and community centre, high school, senior elementary school and Catholic elementary school.The home features AYA kitchen with pantry, island and quartz or granite countertops. Two bedrooms up and two bedrooms down, coffered ceiling in living room, covered deck just off of the dinette. Main floor laundry. Lower level with huge family room, bath and lots of storage. 1535 square-feet above grade plus 1212 square-feet finished down. Concrete drive and walks; yard will be sodded when weather permits. please note room measurements have been rounded. (id:56591)
RE/MAX Land Exchange Ltd.
766 Campbell Avenue
Kincardine, Ontario
Ravine location - Will have three levels fully finished - new home under construction just four blocks from Kincardine's downtown. Home backs onto Robinson Park and the Kincardine Trail system - the back yard goes right down the hill to the park. Also about five blocks from arena / community centre; Kincardine District Secondary School; Huron Heights senior elementary and St. Anthony's elementary Catholic School. AYA kitchen with granite or quartz countertops and 3' X 6' island. Above grade finished square-footage is 1,790 with approximately an additional 670 square-feet finished down. Home has three bedrooms up and 2nd floor laundry. Master bedroom has 3-piece ensuite and huge walk-in closet (approximately 13' X 6'). Full, finished basement with 3-piece bath and corner unit gas fireplace in family room. Also office / extra bedroom and 5' X 16' utility room. Yard will be sodded when weather permits. Please not room measurements have been rounded. (id:56591)
RE/MAX Land Exchange Ltd.
123 Kastner Street
Stratford, Ontario
Pinnacle Quality Homes presents its latest Model Home "The Emmerson" to be built in Phase #4 of Countryside Estates. Featuring a solid stone/brick exterior; this Energy Star Rated; 3 Bed 3 Bath bungalow offers 1790 sq. ft. of living space with spacious principle rooms and open concept layout. Generous allowances for flooring / kitchen allowing you to design to suit; Master Bedroom with walk-in closet and ensuite with walk-in tiled/glass shower; 9' ceilings with 10' high lighted tray ceiling in Living Room; spacious kitchen w/ island and walk-in pantry; Main floor laundry room, Central Air included; Central Vac, HRV; Covered rear deck; unspoiled basement offers high ceilings and lots of potential extra sq ft if needed. 2 Car garage offers walk-up from Basement and is fully insulated / dry-walled and primed. Fully sodded lot. Call today for more information, floor plans and other home options available for Phase 4! Don't miss out, limited lots remaining! (id:56591)
Sutton Group - First Choice Realty Ltd.
6 Thimbleweed Drive
Bluewater, Ontario
Welcome to 6 Thimbleweed Drive, Bayfield! Opportunity to purchase this newly constructed home to be completed autumn 2023. Absolutely stunning 2 storey home boasting over 3200 sqft of pure luxury. Open concept design w/9' ceilings, spectacular kitchen w/island, large living room w/gas fireplace plus separate dining room. Main-floor primary bedroom w/ensuite & walk-in closet. Second floor features 3 bedrooms, games room, loft area & 4 piece bathroom. In-floor heating plus natural gas furnace. A/C. Double garage. Front covered porch plus rear covered patio. Wood & stone exterior w/concrete driveway. Located in "Bayfield Meadows" subdivision 1/2 block from beach. This home is surrounded by modern, beautiful homes designed & built by developer. High-end finishes, quality construction & craftsmanship thru-out. Exquisite from top to bottom. Tarion warranty. Short walk to historic "Main Street" & parks. Marina, golfing close by. Come experience the "Bayfield" lifestyle! (id:56591)
RE/MAX Reliable Realty Inc
28 Sutton Drive
Ashfield-Colborne-Wawanosh, Ontario
Welcome to The Village! Attractive mobile home with several additions including attached garage and workshop, located just minutes north of Goderich in Huron Haven! This well maintained home is bright and cheery and has seen numerous renovations including replacement windows, paint and flooring. There is also a newer water heater and propane furnace. Features include a spacious eat-in kitchen with an abundance of cabinets and updated pot lighting in the ceiling, large dining/living room, a cozy den, 2 bedrooms and a bathroom with jet tub and laundry. Outside, there?s paved parking for 2 vehicles, and a walkway leading to a covered deck, spacious open deck and workshop access. This is a wonderful opportunity to own your own home in a quaint land lease community with new rec center and pool, close to shopping, golf courses and the shores of Lake Huron! Bonus ? double-wide fridge, stove and washer/dryer included! Call your REALTOR® today for a private viewing! (id:56591)
Pebble Creek Real Estate Inc.
595474 4th Line
Blue Mountains, Ontario
Welcome to Pearson's Pastures, a 99-acre estate surrounded by managed forests & open fields just 10 mins from Collingwood & 5 mins from Osler Bluff Ski Club.Striking exterior contrasts with natural landscape, while floor-to-ceiling windows flood home with light & offer breathtaking views. Designed by an expert in energy-efficient living, this sanctuary blends sustainability with elegance. Italian-imported micro-cement floors & Shou Sugi Ban wood accents throughout. The 10,590 sq. ft. main residence is divided into three wings. In theeast wing, culinary excellence awaits with dual kitchensone for entertaining & the chefs prep kitchen. A lofted indoor garden above eating area with two banquettes creates an exotic, tropical ambiance. Dining room for wine collectors. Central wing living space, The Cube, offers 360-degree views, with a cozy fireplace & a reading bench for quiet moments. The west wing, private quarters offer serene retreats. Three king-sized bedrooms, each with Juliet balconies & ensuite baths, provide personal havens. The primary suite, with a 270-degree view, features a luxurious ensuite with a soaking tub, walk-in shower, & custom-designed furniture. The lower level offers a world of entertainment & relaxation, featuring a games room, home theatre, office & a private gym. For guests, 4 additional bedrooms, each with their own ensuite, provides ample space & privacy, making it ideal for extended stays. Outside, the luxuriously designed outdoor space invites you to indulge in the sun-soaked, pool & hot tub. Adjacent courtyard, perfect for hosting gatherings, features a high-end outdoor kitchen, creating the ultimate setting for al fresco dining & entertaining under the stars. 1 km of private trails, & 2 ponds enhance the outdoor experience. Every detail of this estate offers unparalleled sustainability, luxury & a deep connection to nature. (id:56591)
Sotheby's International Realty Canada
234520 Concession 2 Wgr Road
West Grey, Ontario
Discover tranquility across 486 acres of historic countryside, anchored by a beautifully preserved 1850s stone farmhouse, cherished by just five previous families. Designed by Oakville/Toronto architect Gren Weis, the residence combines modern luxury with timeless character, featuring a chef?s kitchen, a spacious great room, a sunroom, a screened-in outdoor summer room, and a heated dining gazebo. A short stroll leads to the lakeside guest house, passing the original 1919 barn and shed, and the remains of a century-old barn foundation, transformed into a charming garden for gatherings. This timber-frame guest house offers sweeping lake views, three bedrooms, two full bathrooms, and a finished lower level with a walkout. Wander through scenic trails that wind through fields and forests. Recreational highlights include a private tennis court, an inviting in-ground pool, and a firepit for starlit evenings. Complete privacy awaits, with meticulously maintained gardens blending modern landscaping with classic architecture. As you enter under a canopy of mature spruce trees, the secluded beauty of the property unfolds. Endless views and breathtaking sunsets make this retreat truly rare and cherished. Sq Ft includes Guest House (id:56591)
Sotheby's International Realty Canada
6932 Island 1810 / Bone Island
Georgian Bay, Ontario
This old fashioned, two bedroom family cottage is located in tranquil Stewart's Bay on the west shore of Bone Island. It has been lovingly maintained with a large sundeck, hot tub and sheltered seating areas over looking spectacular long south views of Georgian Bay. A large, dock accommodates four boats with a minimum of four feet of water depth. There is a great workshop/bunkie with one bedroom and storage. The property has 240 feet of rocky shore and just under one acre of land. (id:56591)
RE/MAX By The Bay Brokerage
1753 Northshore Road
Algonquin Highlands, Ontario
Nestled within 3.28 acres of natural splendor, this custom-built Royal Home was designed for family living and has had the same owners from construction onwards. A lovely peaceful property, where wildlife frolics amidst beautiful Haliburton forestry. A sanctuary abundant with deer, bunnies, chipmunks, and birdsong creates an idyllic setting for this charming retreat. The large front yard beckons children and pets to play while the additional acreage is ideal for nature hikes. Step inside this country home to discover a fantastic main floor plan that effortlessly flows from room to room. The light filled windows offer scenic views of Maple Lake. Two cozy bedrooms and two baths on the main level provide comfort and convenience, complemented by an open-concept kitchen, dining area, and living room designed for modern living. Descend to the lower level where a welcoming family room awaits alongside a laundry/utility room ready for your needs. A third bathroom is roughed in for future expansion while direct access to the garage allows for easy coming and goings. The lower level opens onto a walkout patio that leads you into nature's embrace. Conveniently located on a year-round municipal road close to local amenities such as golf courses, downhill and cross-country skiing, snowmobile trails, restaurants, and abundant shopping options - everything you need is within a 20-minute radius. The sellers have enjoyed the waterfront activities on Maple Lake for 20+ years hard sand entry with great swimming (they do not own the shoreline). Maple Lake is a 3-Lake chain with Pine & Green Lake renowned for lake trout, bass & pickerel fishing. Updated shingles 2021. Includes a back up Solar System (new batteries required). Propane Furnace, Drilled Well, Septic and RV parking building complete the package! (id:56591)
Century 21 Granite Realty Group Inc.
27 Burnside Bridge Road
Mcdougall, Ontario
Mill Lake Hideaway 420 ft of Sunset Shoreline. Welcome to this charming year-round home on beautiful Mill Lake, just minutes from Parry Sound. Perfectly balancing historic character with modern comfort, this property offers 420 feet of waterfront on a private 1.06-acre lot. A paved driveway leads to an inviting foyer and an open-concept kitchen and dining area that opens onto a spacious deckideal for taking in the sweeping lake views. The bright living room, warmed by a propane fireplace, is surrounded by windows that fill the space with natural light. Upstairs, you'll find three comfortable bedrooms and a four-piece bathroom. The level lot enjoys western exposure, a sandy beach area, and a dock. Everything you need for easy, relaxed lakeside living. Additional features include a 32-foot Layton trailer with two queen beds, a kitchen, and a three-piece bathroom, perfect for visiting guestsand a 10' x 20' utility shed for extra storage.Mill Lake, part of a scenic three-lake chain, offers endless opportunities for kayaking, canoeing, and boating. With Parry Sounds shops, dining, theatre, and the soon-to-be-completed West Parry Sound Recreation Centre just minutes away, this property offers both tranquility and convenience. Take a walk around, you'll quickly see why this is a place youll want to call home. (id:56591)
Royal LePage Team Advantage Realty
RE/MAX Professionals North
30 - 6 Mulligan Lane
Georgian Bay, Ontario
Ideal Property for Starting Out or Downsizing! This vibrant community offers golf right at your doorstep and a partial view of Georgian Bay. Featuring 2 bedrooms, 1.5 bathrooms, a light-filled, open concept kitchen/living/dining area with fireplace are all on one floor. Enjoy a cozy private balcony with a golf course view and a fantastic attached garage with interior access. Close proximity to an inground pool, the Oak Bay Club House, and a well-known local restaurant. With more amenities on the way, this established 18-hole course and year-round active community requires limited outside maintenance, leaving you free to indulge in boating, golfing or whatever outdoor adventure you choose. *Indoor/outdoor photos of the unit with furniture have been virtually staged. (id:56591)
RE/MAX By The Bay Brokerage
