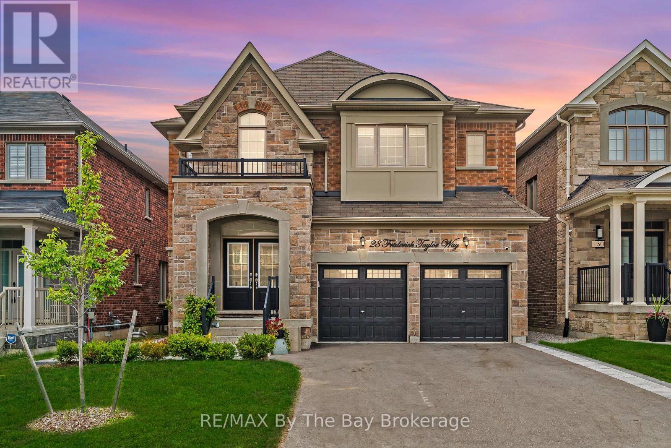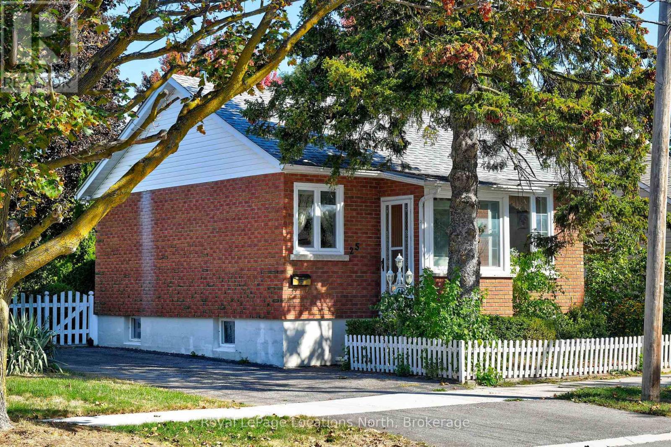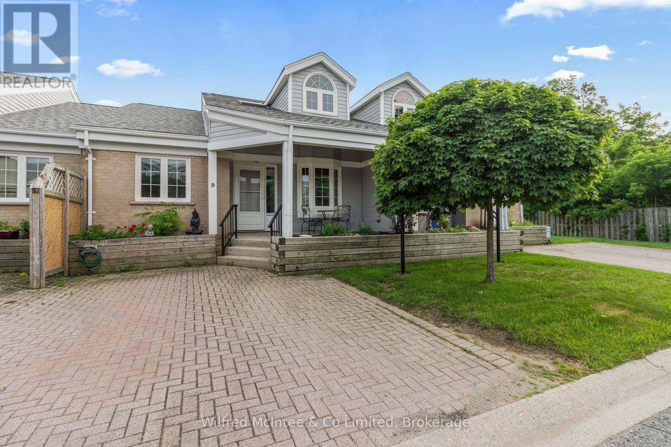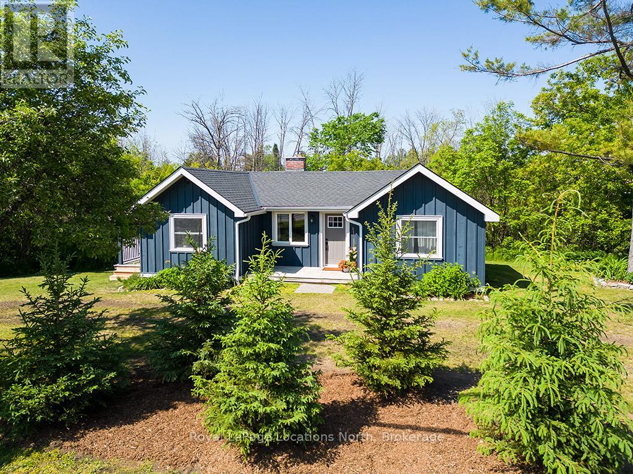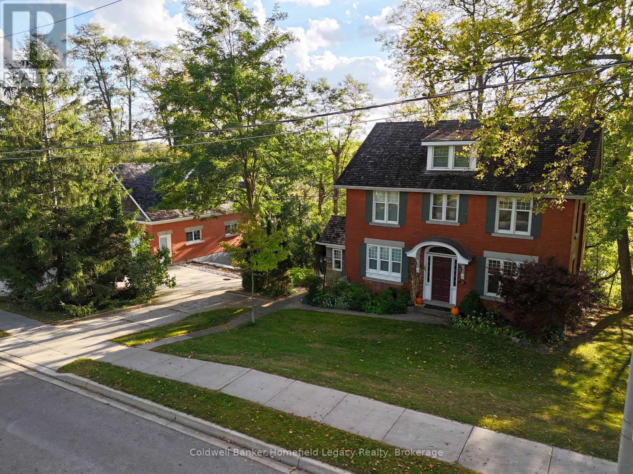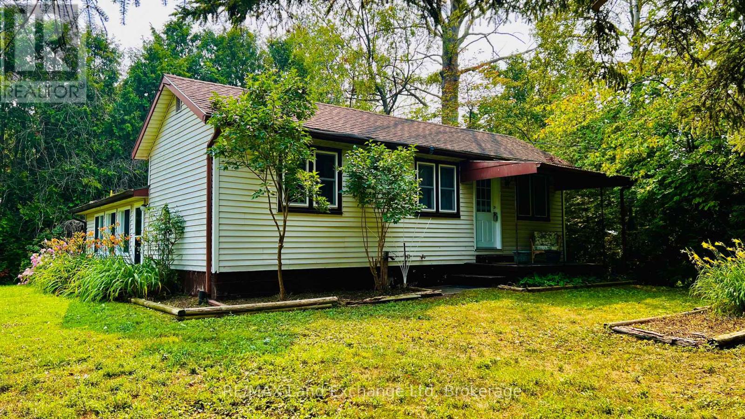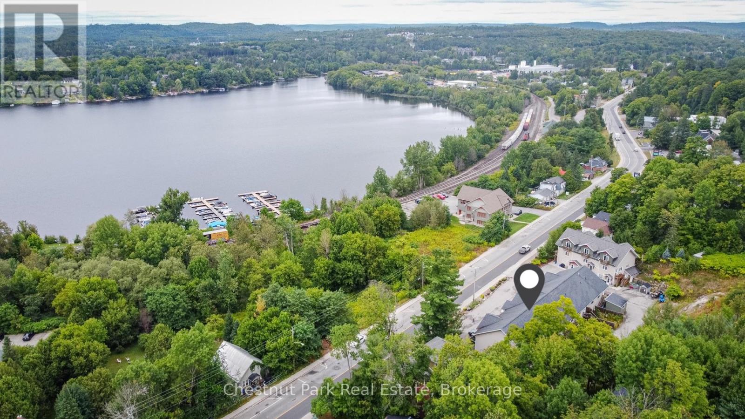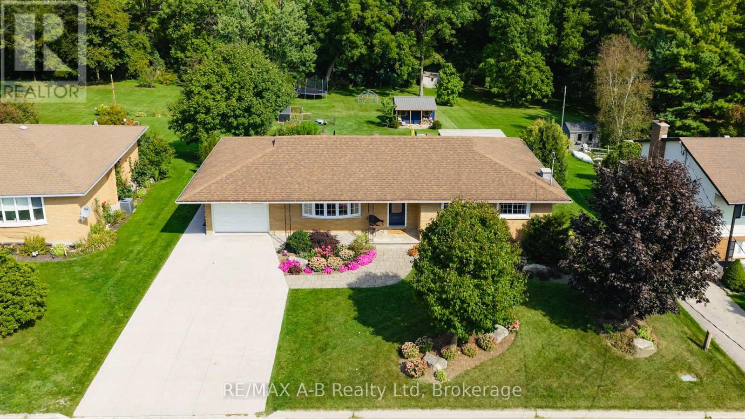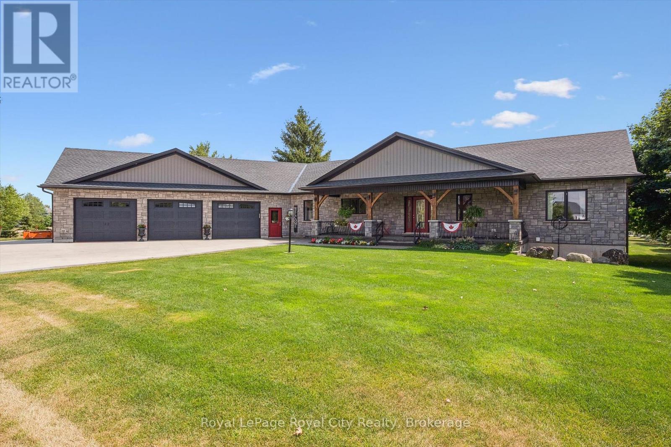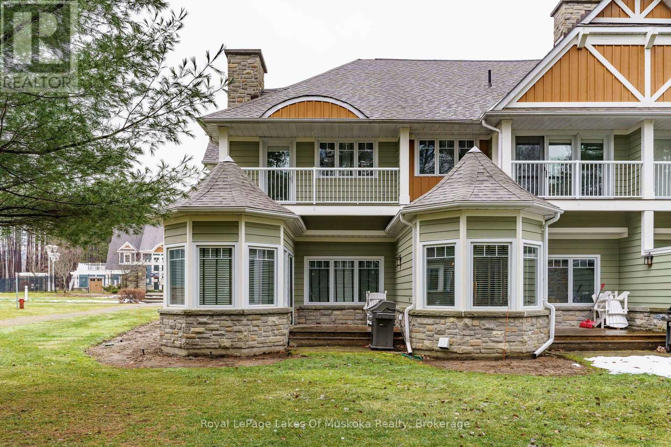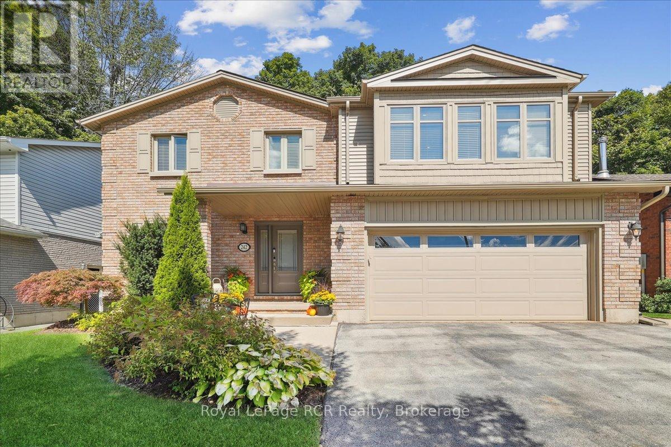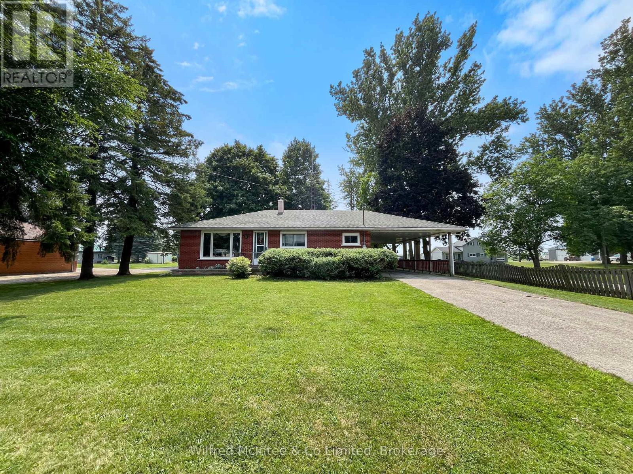28 Frederick Taylor Way
East Gwillimbury, Ontario
Welcomed by a striking double-door entry, this 4+1 bedroom home offers over 3,000 sq ft of beautifully upgraded living space in a family-friendly neighbourhood. Designed with an open-concept layout and 9-ft main floor ceilings, the home is carpet-free and finished with premium 7-inch engineered hardwood and upgraded stairs with modern iron pickets.The heart of the home features a chefs kitchen with extended cabinetry and large pantry, quartz countertops, extended breakfast bar, premium stainless steel appliances including a wall oven and gas cooktop. The open-concept living and dining room is perfect for entertaining, complete with a gas fireplace and an eat-in area that walks out to a fully fenced yard with a 12x12 covered deck- ideal for BBQs and private outdoor gatherings. A versatile additional room on the main floor can serve as a bedroom or home office, while a spacious mudroom offers garage access. Upstairs, the primary suite boasts a custom walk-in closet and a spa-like 5-piece ensuite with double quartz vanity, oversized glass shower, separate water closet, and a large soaker tub. Bedrooms 2 and 3 share a Jack & Jill bathroom with double sinks, while bedroom 4 enjoys its own private 3-piece ensuite. Close to $40K in builder upgrades, tons of natural light, and an unfinished basement with a rough-in for a bathroom. Steps to parks and the beautiful Vivian Creek walking trail, with one public school within walking distance and other excellent schools on the convenient school bus route. With its luxury finishes, functional design, and prime location, this is the one you've been waiting for - make it yours today! *This property is video monitored. (id:56591)
RE/MAX By The Bay Brokerage
25 Ninth Street
Collingwood, Ontario
Traditional Bungalow, on a large on lot and in a great location. Short walk to Downtown Collingwood for shopping. Close proximity to public schools and high schools . Easy access to Blue Mountain. Ideal property for First Time Buyers, Retirement and Skiers. (id:56591)
Royal LePage Locations North
9 - 834 Arlington Street
Saugeen Shores, Ontario
Move-in ready and fully updated, Unit 9 of 834 Arlington Street in Port Elgin is a real eye-catcher and a great investment, Just REDUCED to $499,000 with the Seller paying the full special assessment of up to $15,000 before closing meaning you move in with no additional costs with major exterior items already addressed, protecting your purchase for years to come. Located in the heart of Port Elgin, ON one of Ontarios fastest growing beach communities this bright and modern 3-bedroom, 2-bath condo with a finished basement and versatile loft is not only stylish and functional but also a great investment opportunity. Multiplied across all 24 units in the complex, this special assessment represents a significant investment into the condo corporation. In 2025, the home itself was refreshed with new flooring on the main level, loft, and basement bedroom, updated kitchen and bathroom cupboards (inside and out), new toilets, sinks, faucets, countertops, a new back step, and a full interior repaint, giving the space a clean, modern feel. With a furnace installed in 2014 and central AC (owned) replaced in 2023, comfort and efficiency are already in place. Two owned parking spaces add extra convenience, while the low $395/month condo fee covers lawn care, snow removal, garbage, guest parking, and major exterior components such as the roof, windows, driveways, and fences. Just steps to the rail trail and minutes from the sandy shores of Lake Huron, this property is perfect for families, retirees, professionals, or investors. With the flexible loft easily serving as a 4th bedroom or home office, this turnkey home is truly a great investment in lifestyle and value. (id:56591)
Wilfred Mcintee & Co Limited
209009 26 Highway
Blue Mountains, Ontario
Minutes from Georgian Peaks, private ski clubs, and Blue Mountain, this home offers unparalleled access to all the area's top outdoor activities. Imagine walking from your doorstep to Georgian Bay for a sunset paddle or stepping onto the Georgian Trail for a scenic hike or bike ride. This is a lifestyle home designed for those who love to embrace the outdoors, with every convenience at your fingertips. Planted in 2025, a diverse mix of 30 8' White & Black Spruce varieties creates a living wall of year-round privacy, enveloping your four-season sanctuary in the peaceful embrace of your very own forest. This beautifully updated 3-bedroom bungalow sits on an expansive lot, just a short drive from Thornbury, Georgian Peaks, Georgian Bay Club, and local beaches. The home exudes a cozy chalet ambiance, featuring genuine custom hardwood floors (refinished in 2024), trim, and exposed beams that impart warmth and character. The spacious kitchen, equipped with stainless steel appliances (only 3 years old), seamlessly opens to the dining and living rooms, creating an inviting space for entertaining. Principal rooms are generously sized, filled with natural light from oversized windows. A fully renovated mudroom/laundry room adds to the home's convenience. The detached oversized single garage/shop is a versatile space with custom-built workbenches, perfect for projects and storage of your outdoor toys. Enjoy close proximity to Georgian Bay, making it easy to embark on outdoor adventures. This home boasts numerous upgrades, including new AC (2025), new shingles (2022), newer exterior doors, updated light fixtures throughout, a renovated bathroom (2023), a rebuilt garage (2020), and beautifully landscaped gardens with stone retaining walls. Embrace a four-season lifestyle with this charming bungalow, offering everything you need for comfortable, stylish living. (id:56591)
Royal LePage Locations North
276 Emily Street N
St. Marys, Ontario
This meticulously renovated and updated 2 storey home is truly one-of-a-kind. Located just four blocks from downtown St. Marys and backing onto the Thames River, this property offers a rare combination of privacy, scenic valley views, walkability, and turn-key quality.The main level features a custom chef's kitchen with high-end finishes, cherry hardwood floors, stone accents, and tile floors with in-floor heat at the side entry/mudroom. The second level offers 3 generous bedrooms, a large open hallway, and a beautifully renovated 4-piece bathroom with heated tile flooring. The third level provides flexible bonus space ideal for an office, studio, nursery, or guest suite - plus a newly completed 3-piece bathroom with heated floors.Outside, the custom 24' x 34' detached coach house with upper loft adds incredible versatility - ideal for a workshop, auto storage, creative space, or office. The raised deck is perfectly positioned for river views and easy access to the Thames for kayaking/canoeing or quiet enjoyment of nature. Parking for you and your guests is exceptional.This is a rare opportunity to secure a truly unique St. Marys property in one of its most desirable river-adjacent pockets. Book your private viewing and experience the setting, quality, and lifestyle this home offers.276 Emily Street, St. Marys - This meticulously renovated and updated 2 storey home is truly one-of-a-kind. Located just four blocks from downtown St. Marys and backing onto the Thames River, this property offers a rare combination of privacy, scenic valley views, walkability, and turn-key quality.This is a rare opportunity to secure a truly unique St. Marys property in one of its most desirable river-adjacent pockets. Book your private viewing and experience the setting, quality, and lifestyle this home offers. (id:56591)
Coldwell Banker Homefield Legacy Realty
82096 Elm Street
Ashfield-Colborne-Wawanosh, Ontario
Affordable lakeside community home or cottage ! NEW PRICE - HOT DEAL ! This compact 2-bedroom, 1-bath raised bungalow is the perfect year-round home, cottage retreat, or investment for future new build. Situated on a spacious double lot, this property includes a detached single-car garage/shed, offering ample storage and work space. Updates including a modern electrical panel, efficient natural gas furnace, and spray foam insulation in the basement for added comfort and energy savings. Nestled in the tranquil lakeside community of Sunset Beach, this home is just a short walk to a quiet sandy beach where you can relax, swim, or enjoy evening sunsets. Located just 5 minute drive north of Goderich, you'll love the convenience of nearby amenities combined with the peaceful charm of lakeside living. An excellent opportunity in a highly desirable location don't miss this one ! (id:56591)
RE/MAX Land Exchange Ltd
RE/MAX Land Exchange Ltd.
5 - 99 Main Street W
Huntsville, Ontario
MOVE-IN READY TOWNHOME, located close to downtown Huntsville, offers the perfect mix of MUSKOKA CHARM, modern comfort, and everyday CONVENIENCE. Enjoy picturesque WATERFRONT VIEWS of Hunters Bay in this unbeatable location - just a short walk to Avery Beach and the Hunters Bay Trail - its so easy to enjoy the best of both nature and edge of town living. Inside, the home features a thoughtful layout with a bright and spacious 2-bedroom, 1-bath arrangement on the main floor, complemented by an additional bedroom with ensuite bathroom upstairs. The flexible floor plan works beautifully for families, first-time buyers, or those looking to downsize into a low-maintenance space without sacrificing comfort. Built with ICF construction for lasting durability and energy efficiency, the home has been well maintained and clearly cared for. The backyard has been transformed into a charming garden space, fully fenced for privacy, and perfect for outdoor enjoyment along with dedicated space for cultivating your own vegetables and flowers. Additional conveniences include on-site parking to accommodate 2 vehicles for extended family and friends (or renters if desired), plus the garage for inside parking and extra storage, all in a location that makes everyday errands and recreation effortless. From leisurely walks along the Hunters Bay Trail to evenings by the water, this property places you right at the centre of it all. With its rare combination of prime location, versatile layout, and low-maintenance lifestyle, this Main Street townhouse is an excellent choice for buyers seeking a home, a Muskoka retreat, or a smart investment in one of the regions most desirable communities. Call today for more information or to book your private tour of this absolute gem. Flexible closing available. (id:56591)
Chestnut Park Real Estate
43 Widder Street W
St. Marys, Ontario
Highly desirable location! You will fall in love with this 3+1 bedroom all brick bungalow, situated on a generous lot, backing onto the scenic Grand Trunk Trail. Enjoy the best of both worlds with peaceful surroundings and walkable access to downtown St. Marys with its many amenities. The main floor features an open-concept living and dining area with sliding patio doors which leads to an elevated rear deck, perfect for entertaining or relaxing outdoors. The kitchen offers an abundance of storage, while the main level is complete with three bedrooms and a full 4-piece bathroom. Downstairs, you'll be impressed by the spa-like 3-piece bathroom with a tiled shower and cozy in-floor heating. The fully finished basement also includes a spacious family room with a gas fireplace, built in storage, an fabulous laundry room, an additional bedroom, and an office or den. Outdoor living is a highlight, with a lower covered patio, a firepit area backing onto mature trees, and a welcoming covered front porch. Additional features include an attached one-car garage, a new concrete driveway/walkway, a 220amp generator inlet plug and walk-out basement. This well-maintained bungalow is move-in ready and offers the perfect combination of comfort, convenience, and charm. (id:56591)
RE/MAX A-B Realty Ltd
100 Harris Crescent
Southgate, Ontario
No design element was overlooked and no expense was spared when the current owner custom built this amazing country estate BUNGALOW in 2019 - including an absolutely spectacular three bay 38.8 ft by 48.6 ft DETACHED SHOP with loft living space (great for an AirBnB). And all set on a beautifully landscaped 1.3 acre lot featuring 55 trees and landscape lighting. If you are a discerning buyer looking for a property that is a cut above, this is one you must come and see to appreciate it. Whether you have a large car collection, lots of toys (including RV's), or need a property for your home based business - this one can handle it all. The home itself is done top to bottom - offering over 2950 sq ft of thoughtfully designed living space with finished basement level - 4 bedrooms and 4 bathrooms. Second kitchen on the lower level. Great for extended family or out of town guests. There are far too many special features to list here - but we will highlight a few. First - it's a country property with natural gas - that's a bonus! There is fibre internet too. Covered front porch and an expansive covered rear deck for entertaining. Oversized triple car attached garage with walk up from basement level. Separate utility shed out back. The shop has in floor heating - and even an RV hook up. It's the little details here that put this property over the top. Located on a paved road a short drive to all the amenities you need - and adjacent to a small enclave of other high end country estate homes. (id:56591)
Royal LePage Royal City Realty
Villa 1 Week 9 - 1020 Birch Glen Road
Lake Of Bays, Ontario
Experience Muskoka at its finest with Villa 1, Week 9 at Landscapes Lake of Bays. This spacious 2-bedroom, 3-bath villa offers 1,888 sq. ft. of luxury living in one of Muskoka's premier fractional ownership resorts. The villa features an open-concept design with a gourmet kitchen, elegant dining area, and a welcoming great room complete with a stone fireplace. Large windows and walkouts bring in natural light and provide seamless access to the outdoors. Two generous bedrooms, each with its own bath, along with an additional full bath, ensure plenty of space and comfort for family and guests. Week 9 is the perfect late-summer escape enjoy warm days on the water, breathtaking sunsets, and the vibrant beauty of Muskoka as summer begins to shift toward fall. Landscapes offers a wide range of amenities including a sandy beach, boating, clubhouse, pool, and fitness facilities. With full property management and maintenance, you can simply arrive and enjoy. Fractional ownership at Landscapes gives you all the benefits of Muskoka living without the responsibilities of full ownership an ideal way to make lasting memories on Lake of Bays. weeks in 2026, Feb 1st, March 29th, April 26, August 23rd, and Oct 18th (id:56591)
Royal LePage Lakes Of Muskoka Realty
242 1st Street A W
Owen Sound, Ontario
Tucked away on a quiet cul-de-sac in one of Owen Sounds most distinguished west side neighbourhoods, this exceptional 2-storey residence blends timeless sophistication with modern comfort, all set against the serene backdrop of a ravine. Every detail of this 5-bedroom, 3.5-bathroom home has been thoughtfully curated to offer both luxury and livability. The newly renovated kitchen is a showpiece, designed for those who appreciate style and function, with sleek finishes, generous workspace, and an effortless flow into the open-concept dining area. A gas fireplace adds warmth and ambiance, creating the perfect setting for gatherings both large and small. The bright front living room invites conversation, while the main floor den offers a peaceful retreat for reading or work. Upstairs, the primary suite is a true sanctuary. A striking picture window frames the treetops, filling the room with soft natural light. The vaulted ceiling adds architectural drama, while the impressive 13 x 8 walk-in closet and spa-inspired ensuite, featuring an oversized 8 x 4 shower, double sinks, and refined finishes, exude everyday indulgence. Three additional bedrooms and two full bathrooms, including another ensuite, complete the upper level. The fully finished lower level extends the homes versatility, offering a cozy family room with a second gas fireplace, a gym, an additional bedroom, laundry, and a bathroom. Outside, the private backyard is a tranquil escape, with raised flower beds and vegetable gardens set against the lush ravine, ideal for morning coffee or evening unwinding. Additional highlights include a heated double garage and brand-new ductless A/C unit for year-round comfort. Elegant, inviting, and impeccably maintained, this home is a rare offering in a coveted west side setting where luxury and nature live in perfect harmony. (id:56591)
Royal LePage Rcr Realty
211 14 Concession
South Bruce, Ontario
Discover the charm and potential of this solid three-bedroom, one-bathroom brick bungalow, nestled on a spacious lot surrounded by mature trees. The main floor features a functional kitchen and bathroom, flowing into a cozy living room perfect for relaxing evenings. Downstairs offers additional living space, along with laundry and storage. The flat, treed yard offers space to play, garden, or simply enjoy the quiet. Located just minutes from Hanover, this home combines rural serenity with easy access to town amenities a perfect blend of quiet living and convenience. So much potential in this cozy home, come take a look and make it your own. (id:56591)
Wilfred Mcintee & Co Limited
