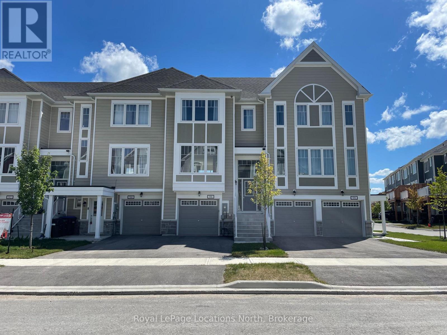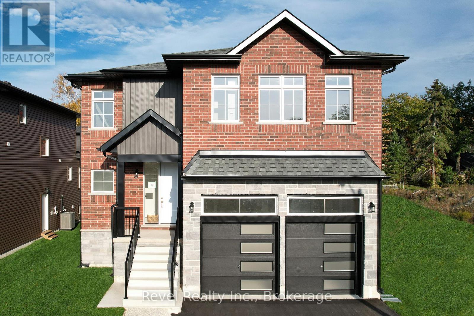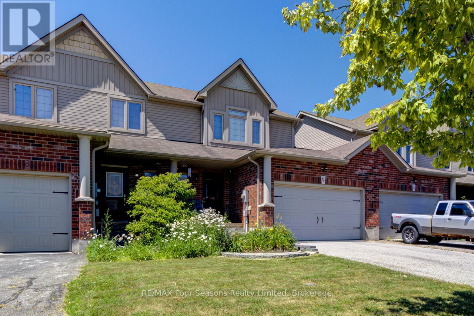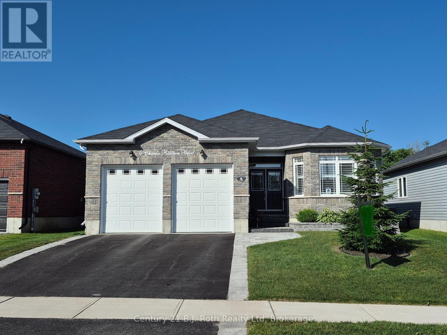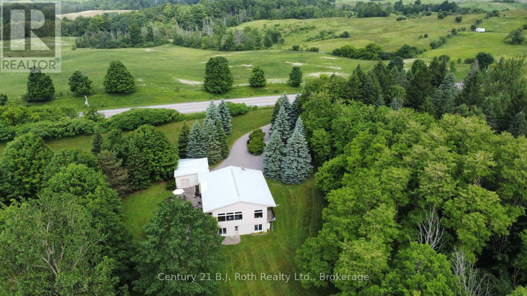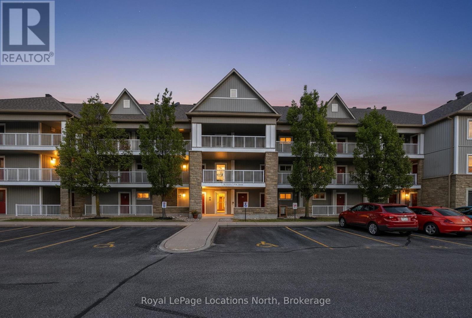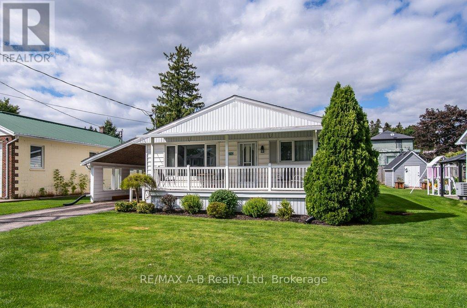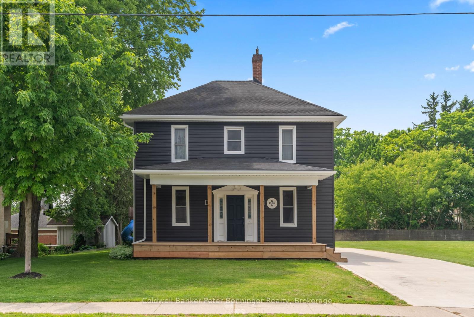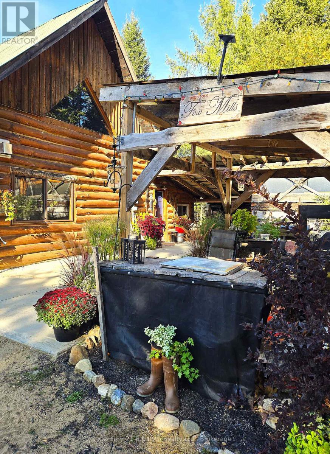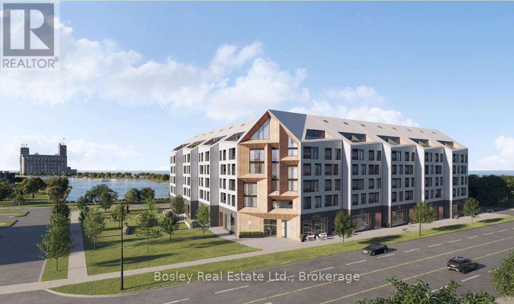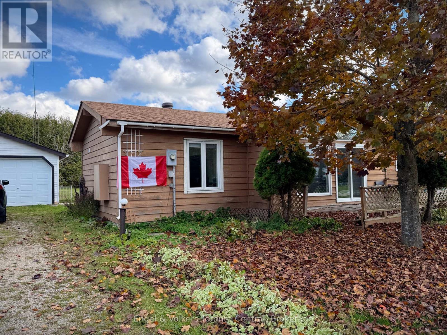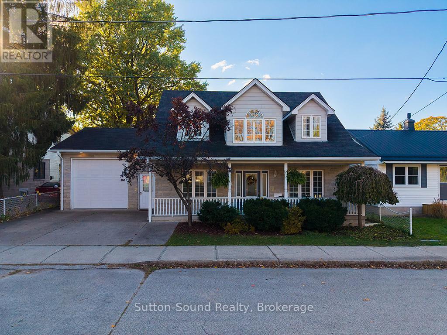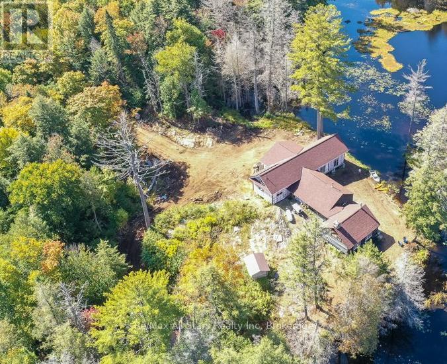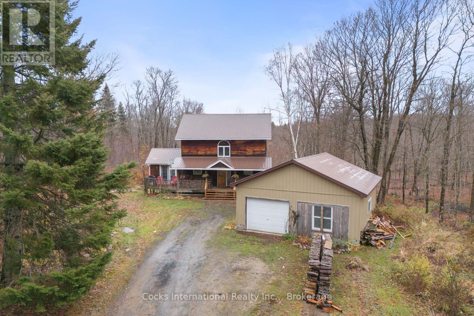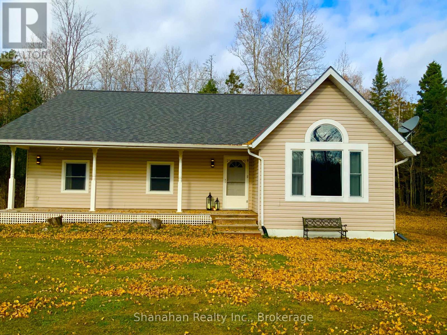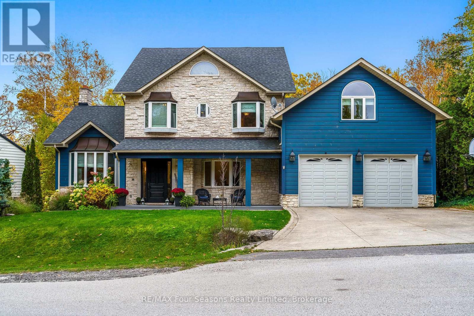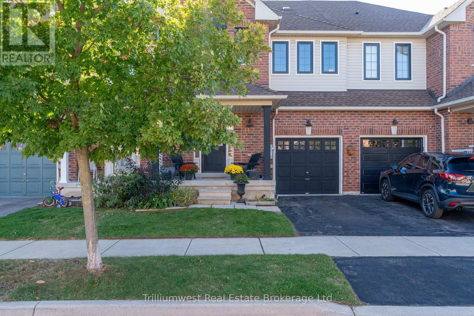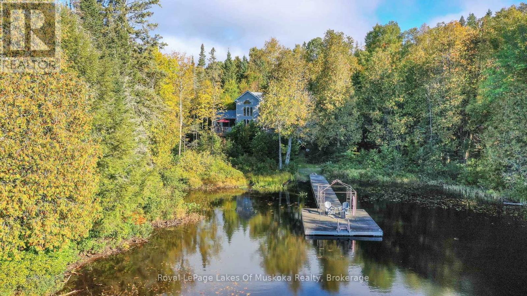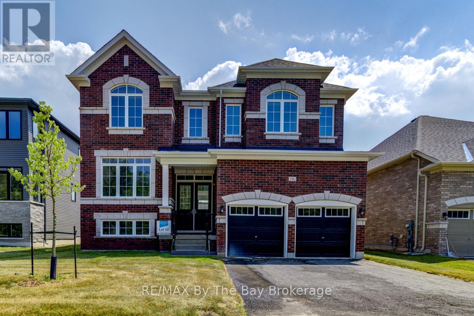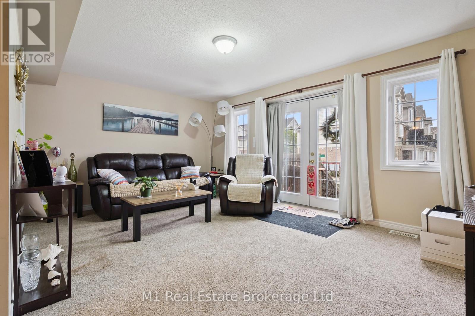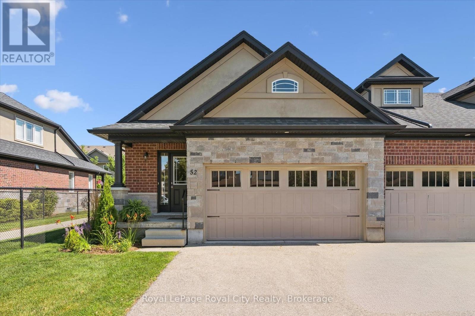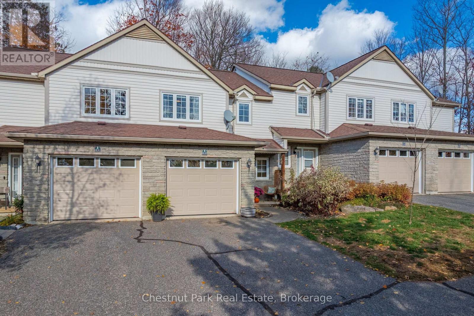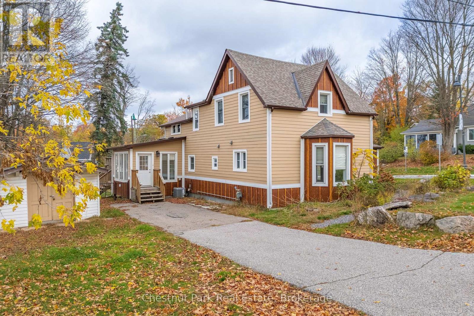96 Sandhill Crane Drive
Wasaga Beach, Ontario
**PREMIUM LOT BACKING ONTO GOLF COURSE** Modern Traditional Style 3 Bedroom Townhouse 1,742 Sq Ft. Significant upgrades with beautiful Laminate Floors. Upgraded pickets and door handles . Located In Georgian Sands Master Planned Community. Green Belt Views Located Next To Future 2 Acre Park . Close to near by services, Restaurants, Twin-Pad Arena , new Library. Short drive to sandy beaches. Reasonable commute to GTA. (id:56591)
Royal LePage Locations North
43 Joanne Crescent
Wasaga Beach, Ontario
Welcome to your new coastal escape in the desirable West End of Wasaga Beach! This bright and stylish 'Fairview' Model by Mamta Homes offers 1,967 sq. ft. of thoughtfully designed living space, perfect for families who want to enjoy life near the water. With a short walk or bike ride to the trails or beach, you'll love the blend of nature, convenience, and lifestyle this location provides.The open-concept main floor is made for connection, whether you're hosting friends or enjoying a quiet family dinner. A spacious living area seamlessly flows into the modern kitchen, which features sleek quartz countertops, extended upper cabinets, and a walk-in pantry for effortless organization. The primary suite is a sun-filled retreat on the main floor and complete with a spa-like ensuite and generous walk-in shower. Two additional bedrooms are located upstairs along with a full bath offer plenty of space for a growing family, while the conveniently located laundry room keeps daily life simple. The unfinished basement is ready for your personal touch whether that's a playroom, home gym, or media space. This brand-new home is move-in-ready! Located close to schools, shopping, medical services, and only minutes from the beach, you'll also be just 20 minutes from Blue Mountain, 40 minutes to Barrie and 90 minutes from the GTA. One of the Sellers is a Licensed Realtor. HST is included with purchase as a primary residence; HST is extra when purchased as a secondary or recreational property. (id:56591)
Revel Realty Inc.
60 Barr Street
Collingwood, Ontario
Located in the popular CREEKSIDE subdivision, this 3 bedroom FREEHOLD townhome awaits your viewing. Solid brick home with 1.5 attached garage was built by the award winning home builder Devonleigh. The main level consists of a living area with contemporary gas fireplace, dining room, kitchen with newer stainless steel appliances, and powder room, all with upgraded flooring and some custom cabinetry. Upstairs you will find three bedrooms, the primary a good size with fitted cabinets and a renovated four piece bathroom with quartz counters. The lower level has been finished with a family room and laundry room. The backyard is fully fenced with a deck, patio and new shed. Bonus NO grass to cut. Fantastic park and access to the Collingwood trail system is just down the road. Great location for skiers as Blue Mountain is only 10 minutes away yet Historic downtown is only a five minute drive. (id:56591)
RE/MAX Four Seasons Realty Limited
20 Grant Avenue
Tiny, Ontario
Frontage is 56.70 ft plus the curve (approximately 80 feet). Open the door to a bright sun-filled, elegant custom-built and exclusive designed, year round home. Make it your vacation home with your family or to meet up with friends. 5 Bedrooms, 3 Washrooms 3121 sq.ft of Living Space. Grand space is evident as soon as you walk in. Open and spacious living room with vaulted ceiling and large windows with views of the landscape and sky. Room to accommodate your guests for entertaining in style or just spend your summer days in close proximity to beautiful Woodland Beach. After a day at the beach, return to enjoy time on your back composite deck with built-in gazebo, surrounded by nature. The large yard provides plenty of space for landscaping, perennials and all of your gardening skills. Lower level provides extra room for guests or family or in-law suite. Oversized double garage with shelving at the back provides space for summer toys. Updates include: New shingles with Skylight. New Composite Deck with Gazebo. Make Georgian Bay part of each day you spend here! One of a Kind Architectural Gem. Must See! Property Lot Size: 79.99 ft x 141.90 ft x 6.71 ft x 6.71 ft x 6.71 ft x 6.71 ft x 6.71 ft x 56.70 ft x 165.10 ft. (id:56591)
Century 21 B.j. Roth Realty Ltd
Century 21 B.j. Roth Realty Ltd.
4 Charlie Rawson Boulevard
Tay, Ontario
So much space, so much style this home truly delivers! Step through the grand double-door entrance into a spacious foyer that sets the tone for the 1,826 sq ft (exterior measurements) of thoughtfully designed living space above grade. With 3 generous bedrooms and 2 full bathrooms, this home offers the ideal blend of functionality and comfort. The main floor layout is perfect for entertaining, featuring a formal dining room for special occasions, an open-concept kitchen with an informal dining area, and a bright, welcoming living room with gas fireplace and a walkout to a 15 x 10 back deck where you can soak in a glimpse of serene evening sunsets. The mudroom/laundry room with direct access to the garage adds convenience and practicality for busy families. The fully finished basement is an entertainers dream, offering a spacious recreational or games area, cozy family room with a gas fireplace and wet bar, 4-piece bath, an additional bedroom, cold room, and ample storage. Hardwood and ceramic flooring run throughout the main floor and laminate flooring in the basement. The primary ensuite boasts double sinks and a walk-in shower for a spa-like retreat. The attached garage is insulated, featuring oversized 8 wide x 9 tall doors, perfect for larger vehicles or hobbyists. Located in a completed newer subdivision, this home offers quick access to major highways and is just a short drive to amenities. Plus, it's perfectly situated for year-round recreation to swim in Georgian Bay, bike or walk the Trans Canada Trail, ski, golf, or explore countless outdoor adventures nearby. Live, work, and play in the heart of Georgian Bay where lifestyle meets location. Great area to raise your family. (id:56591)
Century 21 B.j. Roth Realty Ltd
1131 Brock Road
Uxbridge, Ontario
Escape the city, embrace the country. Get ready for a kaleidoscope of fall colours on this desirable 3-acre property, nestled in a prime rural location just outside Uxbridge. Only minutes to major highways, with quick access to Toronto, this is the perfect balance of peaceful country living and city convenience. This custom-built bungalow was thoughtfully designed with todays lifestyle in mind: Main floor primary suite with an enviable walk-in closet and spa-like ensuite. Open-concept living spaces filled with natural light and panoramic views. Full walkout lower level boasting three additional bedrooms, a pool table games room, and a spacious recreational room perfect for family or entertaining. Whether you're empty nesters looking to downsize to a main-floor lifestyle or a family seeking room to spread out, this home checks all the boxes. Enjoy quiet evenings surrounded by nature, yet be only a short drive from shops, restaurants, and all amenities. Desirable Uxbridge location | 3 acres of privacy | Minutes to amenities & highways. This is a property to be seen in person. Arrange your personal showing today. Please be respectful, do not go down driveway without a booked showing. (id:56591)
Century 21 B.j. Roth Realty Ltd.
205 - 40 Mulligan Lane
Wasaga Beach, Ontario
Welcome to your serene retreat just off the Marlwood Golf Course in beautiful Wasaga Beach. This spacious 2-bedroom, 2-bathroom condo offers the perfect blend of comfort, convenience, and nature ideal for those seeking a peaceful lifestyle with easy access to Georgian Bay and the areas best amenities. Step inside to find open-concept main-floor living designed for both relaxation and entertaining. The bright living and dining area flows seamlessly into a well-appointed kitchen, creating a warm and inviting atmosphere. Enjoy your morning coffee or unwind in the evening on your private balcony, overlooking a tranquil backdrop of mature trees and walking trails. Recent updates include newly installed carpet throughout, with hard flooring remaining underneath should you prefer an alternate finish. The spacious primary suite features a private 4-piece ensuite, while the second bedroom and full bath provide plenty of room for guests or a home office. This quiet, well-maintained community is surrounded by walking trails and natural beauty, offering a lifestyle that feels miles away from the hustle yet you're less than a 10-minute drive to the sandy shores of Wasaga Beach and moments from Georgian Bay and Marl Lake. Additional Whether you're looking for a full-time residence, a weekend getaway, or a low-maintenance investment, this condo checks all the boxes for a relaxed, active lifestyle in one of Ontario's most scenic four-season destinations. (id:56591)
Royal LePage Locations North
2210 William Shakespeare Street
Perth East, Ontario
This well-cared-for 1,200 sq. ft. bungalow is tucked away on a quiet street in the lovely village of Shakespeare. Perfect for first-time home buyers, investors, or anyone seeking the ease of single-level living, this home offers comfort and convenience in an ideal setting. The open-concept main floor features a bright and spacious living area with hardwood flooring, making it easy to gather and entertain. With 3 bedrooms, main-floor laundry, and thoughtful design throughout, this bungalow provides both function and charm. Don't miss this great opportunity to own a home in a welcoming community just minutes from Stratford, Tavistock, and New Hamburg! (id:56591)
RE/MAX A-B Realty Ltd
12 Peter Street S
South Bruce, Ontario
Purchase or Rent to Own Option --Imagine a morning coffee on your covered front porch, the sun rising over a quiet street where neighbours still wave hello. Inside, your home is bright, welcoming, and effortlessly stylish. This fully renovated 3-bedroom, 2-bathroom home is more than move-in ready-its a fresh beginning. The open-concept layout flows with natural light, perfect for weekend gatherings or quiet evenings in. A stunning new bathroom offers a touch of luxury, while updated finishes throughout the home blend charm and character with a crisp, contemporary feel. Step out back and you'll find a peaceful, spacious yard-ideal for gardening, summer barbecues, or simply letting the kids play. Tucked in a warm, family-friendly town just a short stroll from the main street, the location offers the kind of small-town ease that's hard to find: walk the kids to school, enjoy a community event, or spend your weekends exploring local shops. This isn't just a house it's a home waiting to be filled with new memories. Thoughtfully updated and full of heart, its the perfect place to start your next chapter. (id:56591)
Coldwell Banker Peter Benninger Realty
336 Rain Lake Road
Kearney, Ontario
CHARMING LOG HOME PRIVATELY SITUATED ON OVER 62 ACRES WITH TRAILS TO CALL YOUR OWN! BEAUTIFUL POND WITH SAND BEACH SO YOU CAN CAMP AT YOUR OWN OASIS. ROMANTIC TREE LINED DRIVEWAY LEADS YOU TO THIS PERFECT SETTING! CUSTOM LOG HOME WITH METAL ROOF + ATTACHED COVERED PATIO + CARPORT/STORAGE + ATTACHED GARAGE/WORKSHOP! IMPRESSIVE MAIN FLOOR COUNTRY KITCHEN WITH CUSTOM CABINETRY OPEN TO INVITING LIVINGROOM WITH BRIGHT LOG AMBIANCE & ROMANTIC PROPANE FIREPLACE. MAIN FLOOR FAMILY ROOM/BEDROOM ALSO HAS BEAUTIFUL PROPANE FIREPLACE WITH 'LIVE EDGE" MANTEL FOR COZY WINTER EVENINGS. NEWER 3 PC BATH AND SEPARATE ENTRANCE COMPLETES THE MAIN FLOOR.HARDWOOD FLO0RS & STAMPED CONCRETE + SOME LAMINATE. UPSTAIRS THERE ARE 2 BEDROOMS, 4 PC BATH WITH JACUZZI TUB, FULL SIZE LAUNDRY WITH A ROMEO AND JULIETTE BALCONY OVERLOOKING YOUR VERY OWN ESTATE. WATCH THE DEER AND BULL MOOSE WANDER THROUGH TO THE POND. EXCITING WILDLIFE VIEWING PERCH! CUTE BUNKIE FOR EXTRA GUESTS + SECOND CABIN IN THE WOODS AT BACK OF PROPERTY ON THE TRAILS. 2 PROPANE FIREPLACES ARE MAIN SOURCE OF HEAT WITH ELECTRIC BASEBOARD AS BACK UP. BRIGGS AND STRATTON HARD WIRED GENERATOR. THERE IS A SEASONAL CLOSED-IN SUNROOM ON THE FRONT WITH REMOVABLE PANELS. KEARNEY HAS DOG SLED RACES IN FEB., SNOWMOBILE TRAILS THROUGHOUT, ATV TRAILS THROUGHOUT, BEACHES ALL AROUND, ALGONQUIN PARK AT YOUR DOORSTEP, IDEALLY LOCATED ON A PAVED YEAR ROUND ROAD WITH HIGH SPEED INTERNET, CROWN LAND FOR HUNTING, RESTAURANT, CONVENIENCE STORE, LCBO & BAR IN TOWN ALONG WITH A COMMUNITY CENTER. PERFECT PACKAGE FOR YOU AND YOUR FAMILY! FLEXIBLE CLOSING! COME TAKE A LOOK! FALL COLOURS HAVE STARTED. BEAUTIFUL SCENIC DRIVE TO THIS PROPERTY. (id:56591)
Century 21 B.j. Roth Realty Ltd.
227 - 31 Huron Street
Collingwood, Ontario
Welcome to Harbour House, a brand new, never lived in 960 square foot suite. Built by Streetcar Development this trendy building offers modern design and water view of beautiful Georgian Bay. This spacious sun filled two bedroom, two bath unit features an open concept, a sleek kitchen with centre island, quartz countertops and premium stainless steel appliances. The master boasts and en-suite bath and walk-in closet. Enjoy the convenience of one designated underground parking spot and one locker. Relax on your spacious private balcony, on the rooftop terrace with water view or in the main floor residents lounge with fireplace. Perfectly located steps from the bay, the wonderful shops and restaurants on Hurontario Street and just a ten minute drive to Blue Mountain ski resort. Close to golf courses, walking trails, and riding paths, hiking and so much more, this location offers four season living at its finest. Ready for immediate possession! (id:56591)
Bosley Real Estate Ltd.
209 Evans Street
Grey Highlands, Ontario
3 Bedroom Charming Bungalow Located Just Steps Away From Lake Eugenia and Eugenia Falls. Generous Size Lot, Surrounded By Mature Evergreen Trees. Very Private, Peaceful Neighbourhood. Excellent Starter Or Retirement Home With Level Entry. Grab A Coffee And Take A Leisurely Stroll To The Lake! (id:56591)
Engel & Volkers Toronto Central
846 4th Avenue A W
Owen Sound, Ontario
This Beautiful Custom Built Cape Cod-Style home is the perfect home for a growing family and entertaining friends. On a quiet street, in a peaceful west side neighbourhood, this 2 story home offers 4 bedrooms, 3.5 baths and an abundance of living space. The backyard oasis features an in-ground swimming pool, hot tub, covered patio and a tiki bar pool house for summer fun. The main floor open concept boasts living room with fireplace and kitchen with glass sliding door to back covered patio. The main floor primary bedroom, filled with natural light includes an ensuite, walk-in closet and direct access to backyard and hot tub. The attached heated garage enters into the massive mudroom with laundry and 2 pc bath, great to receive snowy boots or wet swimmers! The upstairs offer s 3 more bedrooms, full bath and additional living space. The downstairs is yet another great entertainment area showcasing a family room with gas fireplace and wet bar. Only a few minutes walk to school, downtown amenities and trails, this stunning home might be just what you are looking for. (id:56591)
Sutton-Sound Realty
0 Harris Road
Algonquin Highlands, Ontario
OFF GRID Retreat with all the conveniences! 24+ Acre Gated Retreat with unmatched Privacy & Serenity! Situated within thousands of acres of pristine crown lands forest, this one-of-a-kind property features stunning waterfront on both Corbett and Button Lakes, each approximately a quarter-mile long, making it an ideal waterfront sanctuary or hunting lodge or camp. Corbett Lake is 45 ft + deep and has trout! Located in Moose hunting Area 54, its a nature lovers dream, surrounded by abundant wildlife including moose, deer, and loons. The historic log cabin, originally built in the late 1800's as Corbett Lake Lodge and then a hunt camp, has been thoughtfully expanded to over 3,200 sq ft, seamlessly blending rustic charm with modern upgrades. Enjoy a state-of-the-art fully automatic solar system with bulk battery and Wacker diesel generator backup, powering the entire building. Other features include a new septic system and drilled well. The original cabin showcases a striking floor-to-ceiling stone fireplace, with pine-lined bedroom walls and ceilings, while the partially finished addition offers vaulted ceilings, lofts for extra sleeping, and a spacious open-concept kitchen, dining, and living area perfect for entertaining. Accessible via an old colonization road from Harris Rd, just 20 km from Dwight, Muskoka, the property is reachable by pickup truck and connects to extensive crown land trails for hiking, mountain biking, hunting, ATV, or snowmobiling. There are many crown land lakes to explore nearby and drop your fishing line in. A rare, unparalleled retreat with acreage to explore nature! Close to Algonquin Park and Oxtongue Lake. Note: Lake measurements are approximate; buyers should conduct their own due diligence. Viewings by appointment only. Interior is nearing completion! (id:56591)
RE/MAX All-Stars Realty Inc
621 Chapman Strong Road
Strong, Ontario
Escape to your own private retreat on 25 peaceful acres just minutes from Highway 11 and Highway 124. This charming 3-bedroom, 2-bathroom country home offers the perfect blend of comfort, nature, and convenience-ideal for those seeking space, privacy, and a connection to the outdoors. The home features an inviting main floor layout with open living and dining areas, a bright kitchen overlooking the treed landscape, and walkouts to both the front and rear decks. The living room showcases cathedral ceilings and a cozy wood stove, creating a warm and inviting atmosphere year-round. Upstairs, the primary bedroom includes a private balcony, the perfect spot to enjoy your morning coffee while taking in the serene forest views. The full walkout basement provides excellent potential for additional living space or a workshop, while the detached garage offers great utility for vehicles, tools, or hobbies. Step outside and enjoy the beauty that surrounds you. Wander through the forest leading to your own private beaver pond, or relax on the front porch or back deck and take in the peaceful sounds of nature. The maintained grounds include over 300 perennial plantings, offering a colorful, ever-changing landscape throughout the seasons . Located just minutes from the charming Village of Sundridge, with easy access to shopping, dining, Lake Bernard, and local recreation, this property combines country tranquility with small-town convenience. Whether you're looking for a year-round residence, family retreat, or nature getaway, 621 Chapman Strong Road delivers a rare balance of privacy, beauty, and accessibility. Book your private showing today. (id:56591)
Cocks International Realty Inc.
20 Cape Hurd Road E
Northern Bruce Peninsula, Ontario
Welcome to 20 Cape Hurd Road Tobermory at the tip of the Beautiful Bruce Peninsula. If you have been searching for your opportunity to own a piece of Paradise with endless potential in a much sought after cottage area than search no further . This charming Bungalow/ Farmhouse style Home is ideally located just off Hwy6 North. Despite being only minutes away from the sites and amenities of Tobermory Harbour and Village , 20 Cape Hurd is tucked away off Cape Hurd road with plenty of treed and cleared space on 1.12 acres . Enjoy the long, private driveway to ample parking and spacious yards, the sounds of the legendary Chi Cheemaun horn and endless sunny , summer days from your covered front porch . Entering the house you will find refurbished wood floors, a cathedral style living room ceiling and an abundance of natural light from the Bay window. The main floor is move in ready and has everything you need including a separate main floor Laundry room and two bathrooms. Three of the five bedrooms are easily accessible on the main floor. Taking the stairs off the kitchen to the partially finished basement reveals a renovation or contractors dream with a private indoor workshop and separate outdoor entrance . On the other side of the stairs the large , open basement space is ideal for a new family room , office space or in law suite build . Two of the 5 bedrooms of this home with natural light and lower level egress are located in this basement space . So much potential for a growing family home , spacious cottage or rental investment opportunity . This property is truly a must see to appreciate the potential and its priced to sell . Book your showing today ! (id:56591)
Shanahan Realty Inc.
149 Aspen Way
Blue Mountains, Ontario
Luxury Home in Coveted Nipissing Ridge - 7 Beds, 8 Baths. This grand-scale luxury home offers 6,600 sq. ft. of finished living space across three levels, located in the prestigious Nipissing Ridge neighborhood-ideal for year-round living or weekend retreats near the ski hills. Featuring 7 bedrooms (6 with private ensuites, including one on the main floor) and 8 baths, this home is designed for comfort, space, and entertaining. The open-concept gourmet kitchen includes high-end finishes, a large dining area, and a walk-out balcony with gas hookup for year-round barbecuing. A separate entrance and back staircase lead to two private bedrooms with full ensuites-perfect for teens, guests, or in-law suites. Enjoy partial bay views and large windows overlooking a beautiful garden with a creek, wooded area, and custom treehouse. The oversized two-car garage provides space for recreational vehicles and inside entry to both the main and lower levels. Multiple outdoor spaces include a deck off the kitchen, living room, and primary suite. The lower level walkout is designed for entertaining with a bar, kitchenette, gym, and home theatre, along with a patio area for outdoor gatherings. Conveniently located near beaches, and premier ski clubs, this home offers an unmatched combination of luxury, lifestyle, and location. Truly one of a kind-don't miss this rare opportunity! (id:56591)
RE/MAX Four Seasons Realty Limited
110 Panton Trail
Milton, Ontario
Every once in a while, you walk into a home and you get that feeling - this place is pure class. Every style choice is correct and things feel like they flow perfectly. That's the feeling you'll get in 110 Panton Trail. At 1677 square feet above grade, the home is unexpectedly large and you can feel the difference in space where it matters. You never feel cramped. The foyer and hallways are wide and airy. Principal rooms are generous in size and bright. Carpet-free on the main and second floors with upgraded staircase, railings and spindles. Crown moulding throughout. Chic 2 piece bath in your wide front hall for guests. Large main floor entertaining space, with a flowy living/dining room (with fireplace) that leads into your stunning two-tone kitchen with quartz counters, a peninsula with breakfast bar and a farmhouse sink. Light pours in everywhere through upgraded stylish black vinyl windows and patio door. Walkout to your private, fully-fenced secret garden of a backyard, with stamped concrete patio, a gazebo and access to your oversized garage from the rear. Upstairs is equally impressive, with a wide hallway housing an enormous linen closet; 2 great sized bedrooms; upper floor laundry with lots of cabinet space, stylish tile floors and a farmhouse laundry sink; and a sleek main bath with gold plumbing fixtures. But the star of the show is the enormous primary suite, with its double French entry doors, huge walk-in closet and elegant ensuite with walk-in glass shower and double vanity. The basement offers ample storage and an L-shaped rec room for family movie nights. With its proximity to shopping, trails, parks, schools and a quick shot to the 401 for commuters, you're going to want to put 110 Panton Trail on your list of must-view homes. (id:56591)
Trilliumwest Real Estate Brokerage Ltd
597 Echo Ridge Road
Kearney, Ontario
Absolutely lovely recreational residence enjoys ultimate privacy from neighbours, gently sloped 220 feet of southeast facing lakefront to your dock with a gazebo and deep water (5 feet) for jumping and boat docking as well as a shallow area for canoe/kayak launching (boats included). This beautiful 3 bedroom, 3 bathroom year round home is a pleasure to view. Plank oak flooring, spacious living room with stone propane fireplace, vaulted ceilings with beam and access to your quintessential Muskoka room, dining is ample size for a large table for your family and friends when they gather. The beautiful country size kitchen with maple cabinets, built in Bosch dishwasher, propane stove top, built in oven is a gourmet cooks dream. There is a 2pc bathroom by the entry as well for convenience. You will enjoy the pristine views from primary rooms and walk out to the large multi level decking on the lakeside. 2nd level primary features complete privacy with large ensuite featuring a soaker tub. Also a 2nd floor great room to use as you wish or create a larger primary bedroom in future. The attractively finished lower level is full with ample windows 2 spacious and well appointed bedrooms with fireplace and a 3 pc bathroom. The lakeside deck has space for dining, sun bathing, barbequing and there is a 6 person hot tub. A few steps down to your large granite patio firepit. A new detached 1.5 car garage built in 2024 has metal roof, newly hardtopped driveway, and a brand new septic (2025). 12kw Generac generator that will make any power interruption a non event in your home. Lynx is a pristine and friendly lake close to Kearney, a hub of year round activity, gas station, community center, restaurants and LCBO in this fun recreational area! Snowmobile haven in the winter to enjoy year round fun! Comes equipped and ready for your enjoyment! Walk or cross country ski on Bare rock trail, close to Algonquin Park Rain Lake gate for day tripping. Great fishing! Comes furnished. (id:56591)
Royal LePage Lakes Of Muskoka Realty
186 Mapleside Drive
Wasaga Beach, Ontario
All brick 'Anchor' model by Zancor Homes with a separate entrance to the basement. This beautifully upgraded home features 4 bedrooms and 4 bathrooms. A floor plan that will have you impressed, with 3,311 sq ft and plenty of space for the entire family. The main floor has a separate dining room that has a sizeable butlers pantry with stone counters, backsplash, extra sink and ample cupboard space. This leads to the open concept kitchen with an abundance of natural light. The kitchen has upgraded cabinetry, stone counters, backslash and stainless steel appliance package. Main floor also includes a private 11'x11' ft den. Upstairs, the primary bedroom has two walk-in closets, a 5pc ensuite with upgraded counters. The second bedroom has its own private 3pc ensuite and a large walk-in closet. The third and fourth bedroom share a 5pc bathroom with each bedroom having walk-in closets. Laundry is also conveniently located upstairs with upgraded washer, dryer and cabinetry. If you need additional linen storage, there is also a walk-in closet in the hallway. Basement is unfinished with a walk-up separate entrance and waiting your personal touch. Walking distance to the beach, newly built park, schools and more! (id:56591)
RE/MAX By The Bay Brokerage
RE/MAX By The Bay
626a Woodlawn Road E
Guelph, Ontario
Welcome to this beautifully designed 2 bedroom, 2 bathroom stacked townhome in Guelph's highly sought-after North End. Perfectly blending convenience and nature, this home is an excellent choice for first-time buyers, young professionals, or downsizers alike. Set on the edge of the city, you'll love being steps from scenic trails and green space, while still just minutes from shopping, schools, restaurants, and transit, the best of both worlds. Inside, you'll find a sun-filled, open-concept living space featuring a modern kitchen with ample storage and prep space, a bright and inviting dining area and a spacious living room with walkout to your private outdoor space. Low-maintenance living in a vibrant, family-friendly community makes this home the complete package. Bonus: enjoy the convenience of one exclusive parking spot located right near the back entrance. Don't miss the chance to make this stylish townhome yours! (id:56591)
M1 Real Estate Brokerage Ltd
52 Aberdeen Street
Centre Wellington, Ontario
Discover this gorgeous executive bungaloft townhome built in 2015 and thoughtfully designed for comfort, style, and ease of living. Offering over 1,600 sq ft above ground plus nearly 1,000 sq ft of basement potential, this ENERGY STAR certified home combines efficiency with elegance. Step inside to an open-concept main floor where natural light, fresh paint, hardwood floors, and quartz countertops create a warm and inviting space. The large primary suite features a walk-in closet and ensuite, while convenient main-floor laundry makes single-level living effortless. Upstairs, a spacious loft offers a versatile bonus room, second bedroom, and full bath -- ideal for guests or family. Enjoy the outdoors from your covered front or back porch without the burden of upkeep. With all landscaping, snow removal, and exterior maintenance taken care of, you'll have more time for what matters. Affordable monthly fees make this lifestyle even more appealing. A two-car garage and double-wide driveway ensure ample storage and parking for you and your guests. Nestled in a safe, desirable south-end neighbourhood, you'll find amenities, parks, and trails just minutes away. Whether you're downsizing, seeking low-maintenance living, or simply looking for a beautiful place to call home, this property delivers it all. Book your private viewing today and experience it for yourself. (id:56591)
Royal LePage Royal City Realty
C2 - 20 Dairy Lane
Huntsville, Ontario
Experience the best of Muskoka living right in the heart of Huntsville with C2-20 Dairy Lane. This 3-bedroom, 2.5-bathroom townhome is perfectly positioned for those who crave both convenience and connection to nature. Tucked within a quiet, well-kept complex, this home offers a rare balance - the ease of maintenance-free living and the comfort of a true community setting. Over 1700 sq ft of living space, once you step inside you will feel an immediate sense of calm. Natural light fills the main level, highlighting an open-concept layout designed for modern living. The kitchen flows effortlessly into the dining and living areas - a warm and welcoming space where you can host family dinners or simply unwind and enjoy the peaceful surroundings. From the dining area, step out onto your private back deck - the perfect spot for your morning coffee or an evening barbecue under the trees. Upstairs, three generous bedrooms provide ample space for everyone. The primary bedroom offers its own walk-in closet and ensuite bathroom. Two additional bedrooms and a full bathroom complete the upper level, offering flexibility for family, guests, or even a home office. The partially finished basement provides an opportunity to expand your living space - whether for a rec room, play area, or home gym. Outside your door, you'll find everything Huntsville has to offer just a short stroll away. Enjoy morning walks along Hunters Bay Trail, grab a coffee downtown, or explore the local shops and restaurants that make Huntsville so vibrant. Take comfort knowing snow removal, lawn care, and exterior maintenance (eg. roof, doors/windows, decks, fence, siding) are all handled for you - included in the $676.83 monthly fee - so you can focus on the moments that matter. C2-20 Dairy Lane invites you to settle in and enjoy a truly effortless Muskoka lifestyle. (id:56591)
Chestnut Park Real Estate
615 Bay Street
Gravenhurst, Ontario
A landmark opportunity in the heart of Muskoka, 615 Bay Street blends timeless character with incredible opportunity. This beautifully maintained century home offers three bedrooms and two-and-a-half bathrooms, filled with charm and comfortable living space, while also boasting the rare advantage of C1-B commercial zoning. The flexible layout features bright principal rooms and high ceilings, making it ideal for either family living, professional workspace, or a dynamic live/work setup.With impressive street presence, and access from both Bay Street and Hughson Street, the property stands out as both a residence and business location. Perfectly situated within walking distance of the Gravenhurst Wharf, boutique shops, restaurants, and the vibrant downtown core, it enjoys unbeatable visibility and accessibility with steady local and seasonal traffic. Adding to its appeal, 615 Bay Street is just under two hours from the Greater Toronto Area, making it an ideal destination for visitors, clients, or urban professionals seeking a Muskoka escape without sacrificing convenience. Whether you envision a bed and breakfast, a boutique storefront, café, professional office, or another unique business concept - the zoning allows for a wide range of possibilities. This is a rare chance to own a piece of Gravenhurst history while creating new opportunities in one of Muskoka's most sought-after communities. (id:56591)
Chestnut Park Real Estate
