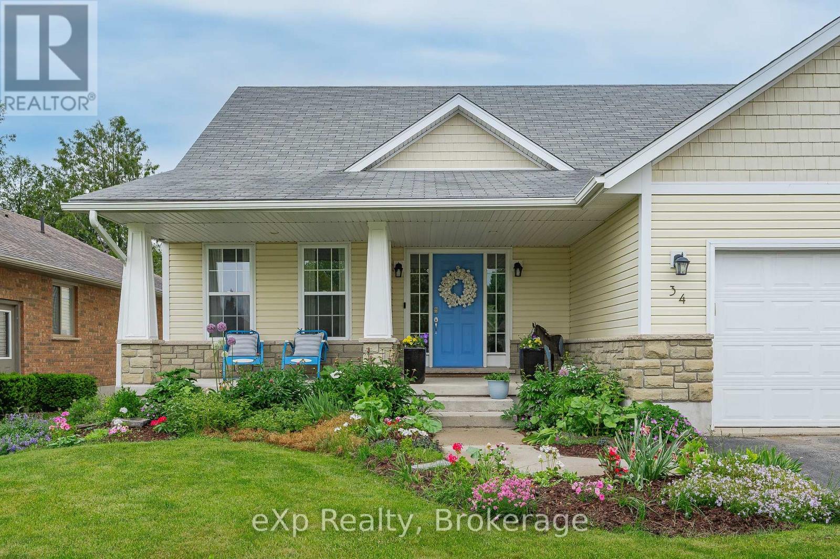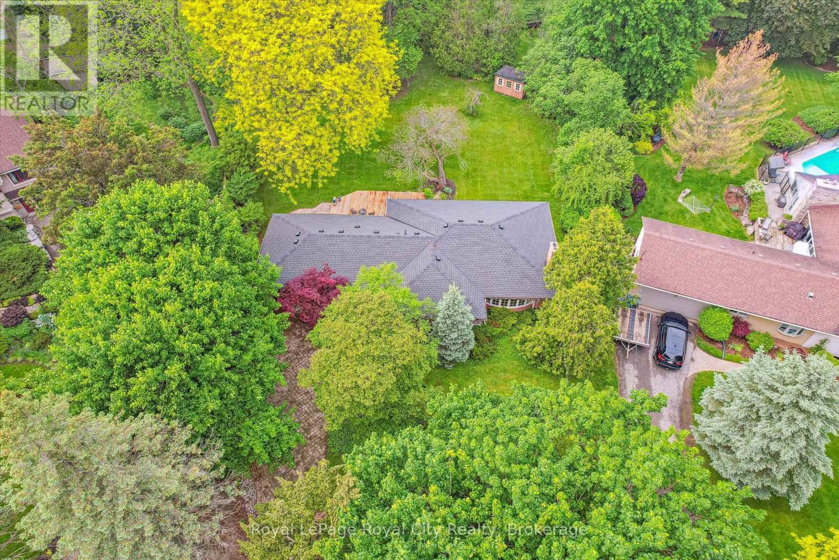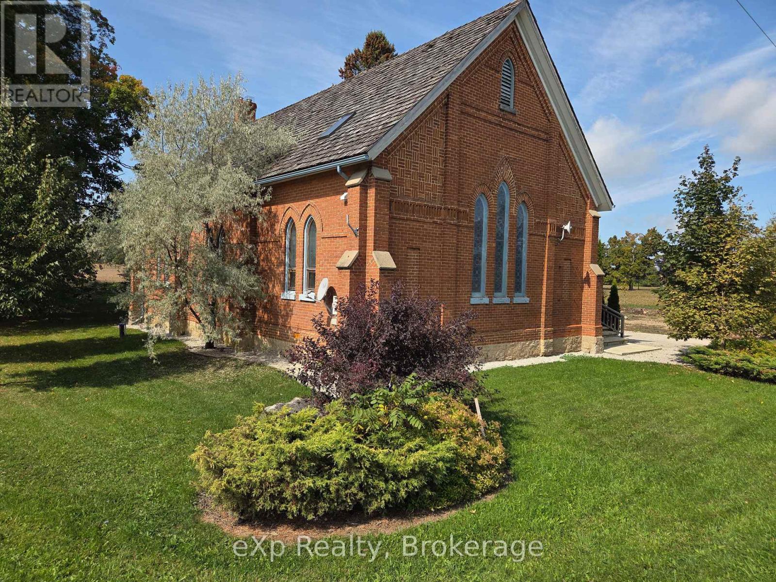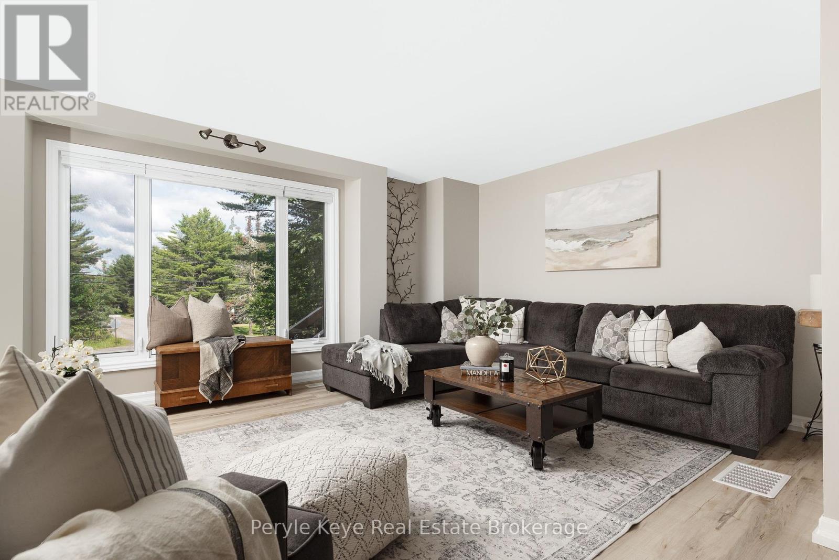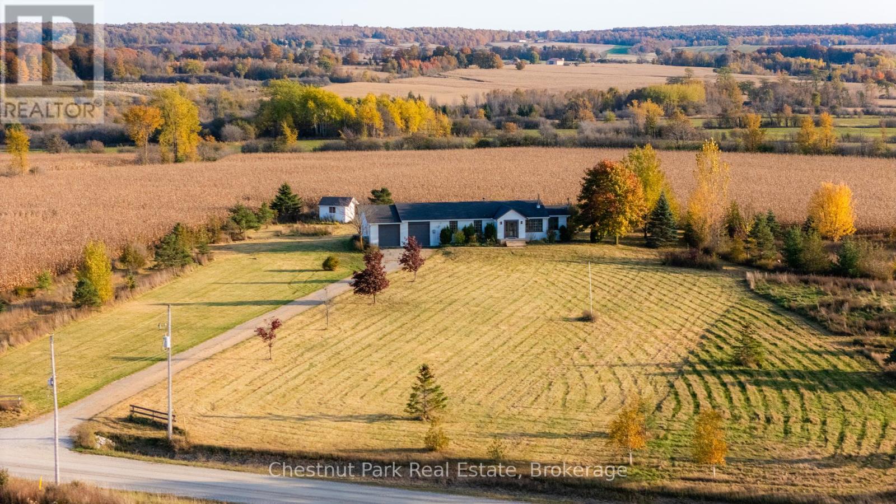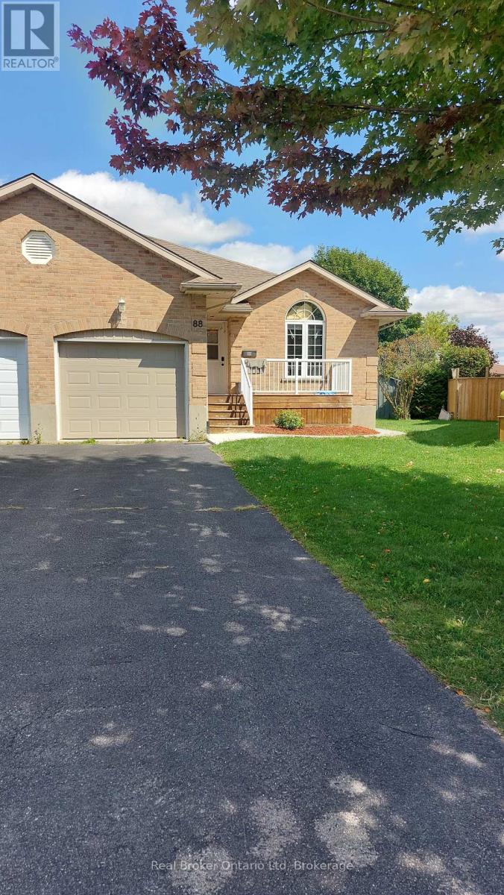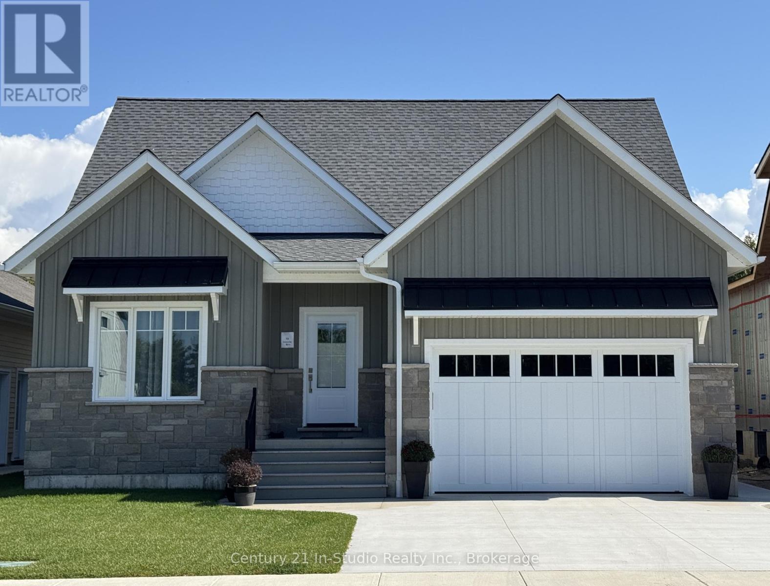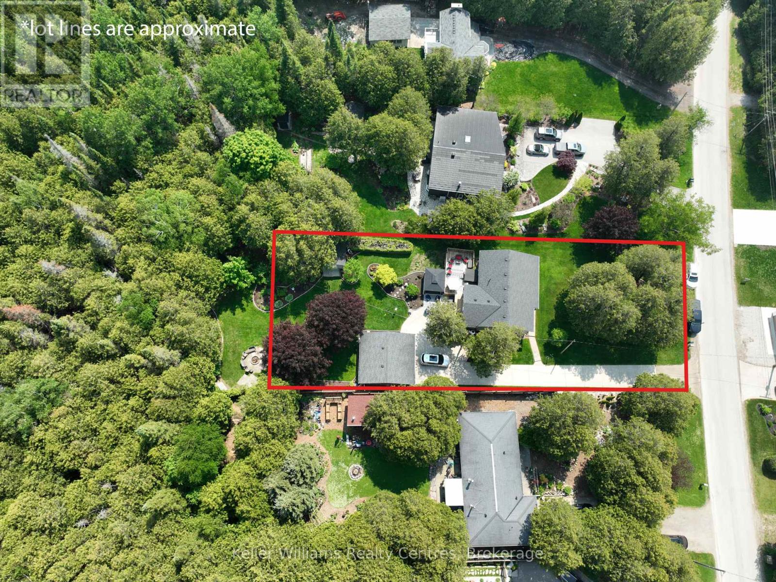739 Erbsville Road
Waterloo, Ontario
This luminescent 7 Bedroom 5 Bath Home includes a potentially separate basement suite, a 3-Car garage, and scenic views in Laurelwood, Waterloo's best school district. Discover comfort and style in this expansive residence, perfectly situated just within the city limits for serene living coupled with easy access to urban amenities. Set on a generous 130' wide lot, this home offers a harmonious blend of luxury, functionality, and natural beauty. Four bedrooms on the second floor, two on the main floor, and a fully finished basement bedroom with its own separate entrance, ideal for use as a private suite. A grand two-story foyer welcomes you initially, leading to an artistic oak staircase that adds warmth and character to the home's interior. A three-car garage provides ample parking or storage, with direct access to the basement for added convenience. Enjoy tranquil views from the backyard, featuring lush trees and a serene stream, perfect for relaxation and outdoor gatherings. Located in the city's top school zone, ensuring excellent educational opportunities. Grocery shopping is just half a kilometer away, and easy access to the city makes commuting a breeze. This home is a rare find, offering versatility, elegance, and a connection to nature. (id:56591)
Keller Williams Home Group Realty
733 Bobcaygeon Road
Minden Hills, Ontario
Welcome to this lovingly maintained 3-bedroom, 1.5-bathroom home, perfectly situated just 5 minutes from Minden's vibrant downtown, the riverwalk, and the Gull River. Nestled on a private 0.8-acre parcel, this property offers the ideal balance of comfort, convenience, and space. Step inside to discover a bright and functional layout featuring an open-concept kitchen and dining area with a seamless walkthrough into the living room. Large windows frame the natural surroundings and fill the home with sunlight. The main level includes three spacious bedrooms, highlighted by a primary suite with a 2-piece ensuite, and a 4-piece bathroom for family and guests. Thoughtful storage solutions are built throughout the home, making it both practical and welcoming for everyday living. The partially above-ground basement is filled with natural light and provides excellent potential to expand your living space whether as a rec room, home office, or hobby area. Outside, the home is set back from the road and complemented by a spacious carport just steps from the entrance. At the back of the property, enjoy a generous two-tier yard, perfect for gardening, outdoor entertaining, or simply relaxing in a private setting. Whether you're a young family looking for your first home or seeking a peaceful place to retire, this property has so much to offer. Book your private tour today! (id:56591)
Century 21 Granite Realty Group Inc.
34 Walser Street
Centre Wellington, Ontario
There's a unique charm to this Keating-built home in Elora--welcoming, comfortable, and thoughtfully designed. Nestled in a neighborhood where summer barbecues and friendly waves are part of the rhythm, it offers more than a house--it offers a sense of belonging. Step inside and the home reveals more than expected. The Chef's kitchen, anchored by a generous island, makes gathering and cooking easy. The main-floor primary suite is tucked away from the other bedrooms, with its own ensuite and walkout to the backyard hot tub--perfect for peaceful mornings or evenings under the stars. The basement extends the living space with a large recreation area for games or movie nights, plus a bedroom that's ideal for family or guests. Out back, the pace slows: morning coffee on the deck, storm-watching from the covered porch, or evenings around the firepit. And just minutes away, downtown Elora offers shops, dining, trails, and the Grand River close enough for convenience, yet far enough to feel like a retreat. (id:56591)
Exp Realty
29 Lynwood Place
Guelph, Ontario
Once in a lifetime opportunity on one of Guelphs Most Coveted Streets. Nestled on the quiet, court portion of Lynwood Place, this charming brick bungalow sits on an extraordinary 0.53-acre pie-shaped lot - a true country in the city experience. Homes rarely come available in this tightly held enclave, and its easy to see why. Peaceful, picturesque, and centrally located, this hidden pocket is a gem. Lovingly maintained by the same family for 66 years, the home is rich with history and special touches - like the maple tree planted in the front yard in 1967 to mark Canadas Centennial. Inside, the 1,728 sqft layout features 3+1 bedrooms, 3 bathrooms, and a finished basement, offering flexibility for growing families or those looking to downsize without compromise. The living room showcases a large bay window and a beautiful fireplace, while the rear of the home is lined with expansive windows that flood the space with natural light and frame stunning views of the lush backyard. Whether you envision adding an inground pool, expanding the footprint, or simply cultivating the gardens of your dreams, this oversized lot offers endless potential. Don't miss your chance - properties like this don't come up often, and it may be another 66 years before you see one like it again. (id:56591)
Royal LePage Royal City Realty
137190 Grey Road 12
Meaford, Ontario
Own a piece of history with this stunning, professionally converted Knox Church home, perched atop scenic Scotch Mountain on half an acre, surrounded by picturesque farmland. Last renovated in 2008, this unique residence seamlessly blends historic charm with modern comfort, featuring breathtaking vaulted ceilings, large stained glass windows, and rich hardwood floors. The open-concept kitchen, living, and dining area is anchored by a striking wood-burning fireplace, creating a warm and inviting atmosphere. A spacious mudroom offers practicality at the entrance, while the thoughtfully designed layout includes three bedrooms, two full baths, and the convenience of second-floor laundry. Ideally located with easy access to Meaford, Owen Sound, the Blue Mountains, and Markdale, this one-of-a-kind home is perfect for those seeking character, tranquility, and timeless beauty (id:56591)
Exp Realty
820 Manitoba Street
Bracebridge, Ontario
Two Homes in One. Endless Possibilities. Welcome to the kind of flexibility that moves w/ you! This isn't a typical 4-bedroom, 2-bathroom residence it's an incredible opportunity to live, rent, or run a business w/ complete flexibility. Whether you're an investor, entrepreneur, multi-generational family, or someone who just wants space that works harder for your life, this address delivers. One of the many standout features is that the entire second floor is a fully functioning living space w/ a open-concept kitchen, dining, & living area, private laundry, full bathroom, plus a bedroom w/ its own balcony. With both an an exterior entrance & the ability to reconnect internally, its flexible living at its best. The main floor offers 3 additional bedrooms, a very spacious layout & multiple recent upgrades! A bright, modern kitchen, main floor laundry, & a layout that offers both flow & function. One of the bedrooms is currently used as a business space perfectly positioned at the side of the home w/ convenience & privacy if you're thinking live/work. The spacious main floor primary suite opens onto a private back deck an inviting outdoor escape w/ direct access to the hot tub & a beautifully landscaped yard, all beneath a canopy of mature trees & coveted privacy. Tucked at the back of the property, a quiet forest path invites peaceful morning walks or spontaneous mini hikes your own slice of Muskoka woodland, right at home. A full unfinished lower level offers even more room to grow. Outside, you'll find two separately fenced areas ideal for pets, play, or added seclusion. Incredible visibility for a home based business, ample parking already in place, & opportunity to explore adding a garage. A full-house automatic Generac brings peace of mind. All of this just 3km from downtown Bracebridge, where vibrant cafés, boutique shops, scenic trails, and a strong sense of community offer the perfect balance between peaceful living and connected convenience. (id:56591)
Peryle Keye Real Estate Brokerage
324310 Sideroad 27 Road
Meaford, Ontario
Incredible value is being offered on this tastefully renovated 3 bedroom, 2 bathroom, over 2,000 square foot home which resides on a stunning 4 acre parcel. An abundance of natural light pours into this beautiful home bringing the outdoors within. Enjoy these sweeping views over the country landscape from most rooms in the home, along with captivating sunsets. Cozy up beside your fireplace in your open concept living area, relax in your sunroom, sit outside on the inviting front porch, or enjoy the large backyard and deck area, just off the kitchen. The oversized garage provides excellent space for all your toys and tools and with plenty of beautiful lawns, gardens and apple trees to call your own. This beautiful countryside property is located near the Coffin Ridge Winery, downtown Meaford and Owen Sound. Book your showing to learn more about this excellent opportunity. (id:56591)
Chestnut Park Real Estate
Royal LePage Locations North
35 Mcdonald Street
Bracebridge, Ontario
This charming 3-bedroom, 2-bathroom home is perfectly located in the heart of Bracebridge, just a short walk to downtown shops, restaurants, and amenities.Step inside to a spacious kitchen featuring stainless steel appliances, a gas stove, and room for a cozy breakfast nook. The kitchen flows seamlessly into the open-concept living and dining area bright, spacious, and ideal for everyday living or entertaining. One of this homes highlights is the main floor bedroom, a rare and convenient feature that adds to the homes flexibility. An additional main floor room can be tailored to your needs use it as a second bedroom, a home office, or a hobby space.Upstairs, you'll find two generously sized bedrooms and a convenient 2-piece bathroom. The unfinished basement provides plenty of storage, a laundry area, and is currently set up as a home gym.Outside, the fenced backyard offers a safe and welcoming space for children or pets to play. Enjoy your morning coffee or unwind with a good book on the back deck.With its large bedrooms, thoughtful layout, and unbeatable location, 35 McDonald Street is the perfect place to call home for those who value comfort and convenience. (id:56591)
Coldwell Banker The Real Estate Centre
80 Invergordon Avenue
Minden Hills, Ontario
Gull River Home or Cottage is in Minden for all the activities in town, on the river and with boating access to Gull Lake! Enjoy the quiet setting on the front porch. Entertain on the spacious back deck. Level lot to play on. Gradual entry shoreline into the Gull River for swimming, boating or tubing down to get an ice cream cone! This three bedroom home has been recently upgraded and is in move in condition. Spacious Living Room with a walk out to the back deck. Dining Room for quiet dinners. The Eat In Kitchen offers a view of the river while you enjoy a meal. Enjoy the river view while you prepare a meal. Two piece bathroom conveniently located at the side door completes the main floor. Upstairs the master bedroom has spacious closets, walk in closet and an ensuite laundry all handy. Second bedroom has spacious closet as well. Third Bedroom or Den. Main Bathroom is four piece and was recently upgraded with a new tub and shower surround. Full unfinished basement for storage. Two garden sheds outside.. (id:56591)
RE/MAX Professionals North
88 Burnham Court
Stratford, Ontario
A little bit of country in the city! Massive private back yard. Very little traffic. End of Cul De Sac. Several mature trees. Entertaining, fire pit, fully fenced. Walk out separate level to back yard ground level deck., 2nd kitchen installed for family guests. Quite accessible (id:56591)
Real Broker Ontario Ltd
3 Grenville Street N
Saugeen Shores, Ontario
Welcome to The Chantry, a beautifully crafted three-bedroom, two-storey home by Launch Custom Homes, located in the desirable Easthampton development just two blocks from the heart of downtown Southampton. Now featuring LP SmartSide exterior siding! This thoughtfully designed residence offers an open-concept main floor with gracious 9-foot ceilings and an abundance of natural light. The gourmet kitchen is a showstopper, featuring a large island with breakfast bar, quartz countertops, a walk-in pantry, and custom cabinetry. From the dining area, patio doors lead to an oversized covered cedar deck, perfect for enjoying meals indoors or out. The living room is anchored by a cozy gas fireplace with a custom surround, creating a warm and inviting space for relaxation. The main floor also includes a spacious primary suite complete with a walk-in closet and a luxurious four-piece ensuite bath with a glass and tile shower. A convenient family entry from the garage leads to a well-appointed laundry room with a folding table and built-in sink, as well as a two-piece powder room. Upstairs, you'll find a versatile open area ideal for a home office, reading nook, or study space, along with two additional bedrooms and a full bathroom. Clever storage solutions are tucked into the eaves, maximizing usable space. The unfinished basement offers exciting potential, with a separate entrance from the garage and room for two more bedrooms, a full bath, and additional living space. The utility room provides generous storage, and the home is roughed in for a whole-home generator panel. Wrapped in designer stone and LP SmartSide siding, this custom-built home also features a concrete driveway and a fully sodded yard. Move in and enjoy the perfect blend of craftsmanship, comfort, and location in your new Southampton home. Ask about Basement finishing options. Photographs from previous build with opportunity to choose your own finishes! (id:56591)
Century 21 In-Studio Realty Inc.
57 Victoria Street
Kincardine, Ontario
Welcome to this beautifully maintained one-owner home nestled in the heart of Inverhuron, where pride of ownership shines throughout. The main floor features a warm and inviting sunroom that opens onto a stunning backyard oasis perfect for morning coffee or evening relaxation. The bright living room offers a cozy place to unwind, with a peek of the lake just beyond the trees. With 2 spacious bedrooms on the main level and an additional 2 bedrooms in the fully finished basement, there's room for family and guests alike. The lower level also includes a 3-piece bathroom, a generous family/rec room with a fireplace, and a dedicated office space, ideal for working from home or hobbies. Outside, you'll fall in love with the elegant yard bursting with beautiful flowers and mature trees. Soak in the serenity from your private hot tub, surrounded by nature and backing onto a protected forest for total privacy. A detached 2-car garage offers ample storage and parking, with additional space for vehicles and toys, plus a handy garden shed for your tools and lawn mower. Located just minutes from the beach in the quaint lakeside community of Inverhuron, and only a short drive to nearby amenities, 5 minute walk to the beach, minutes to Inverhuron park, short 7 minute drive to Bruce Power and 15 minutes to Kincardine. This home truly offers the best of both worlds, tranquil cottage living with everyday convenience. (id:56591)
Keller Williams Realty Centres


