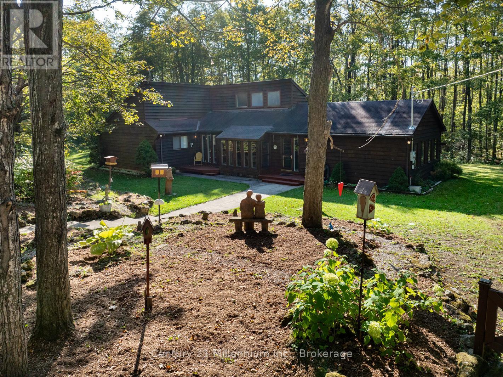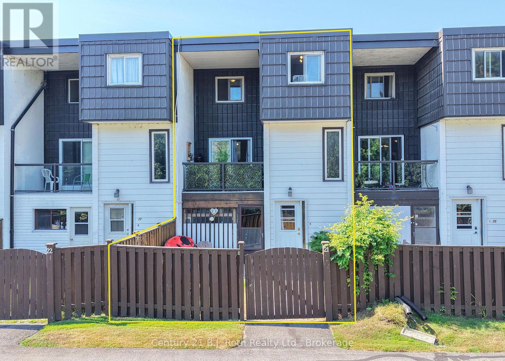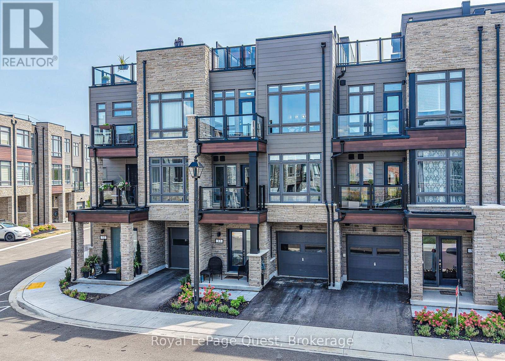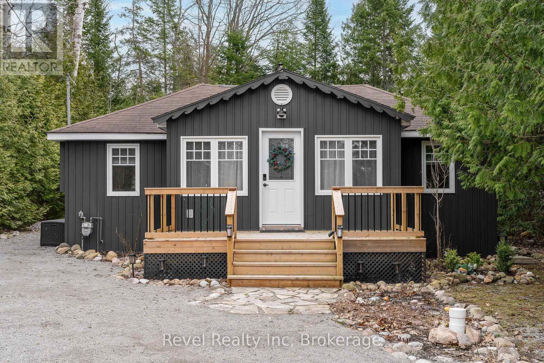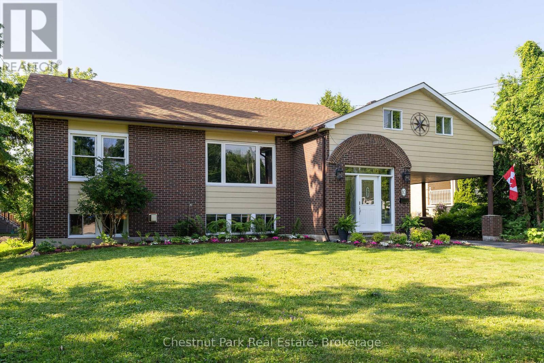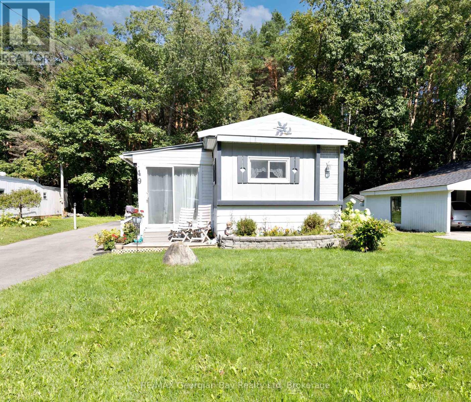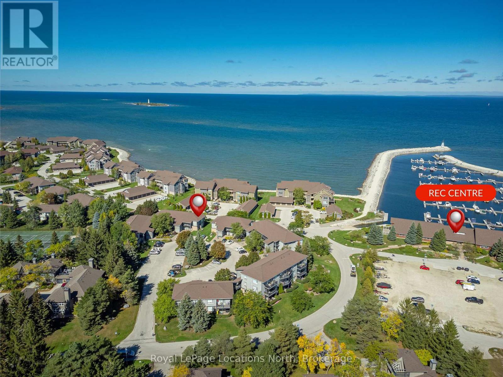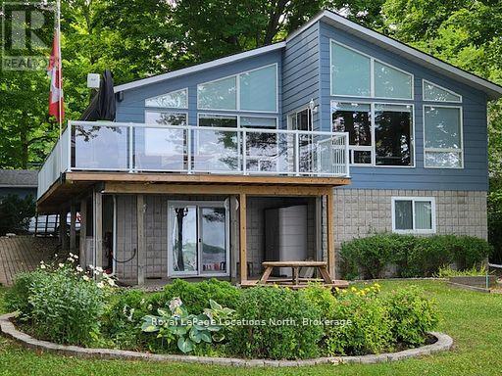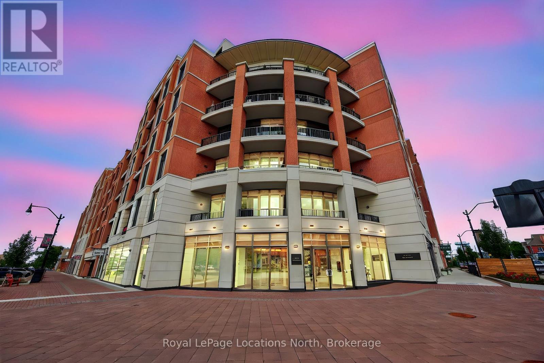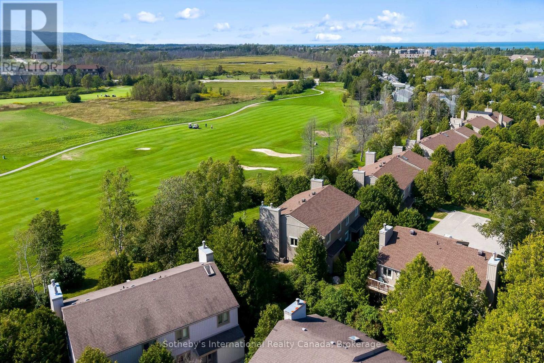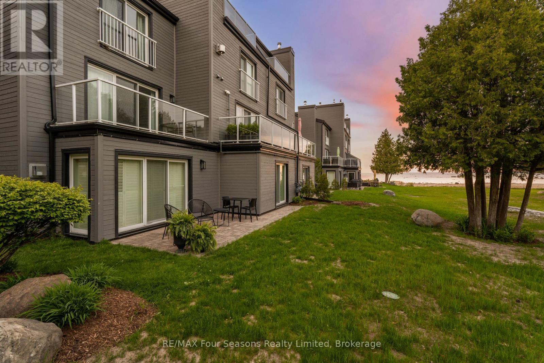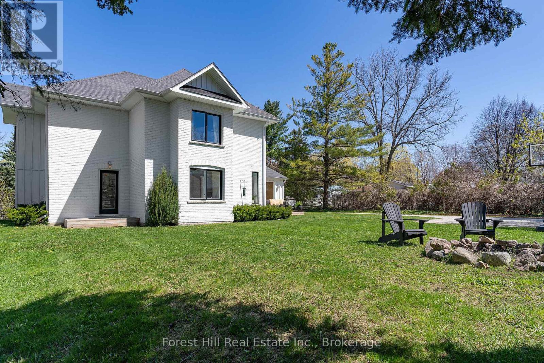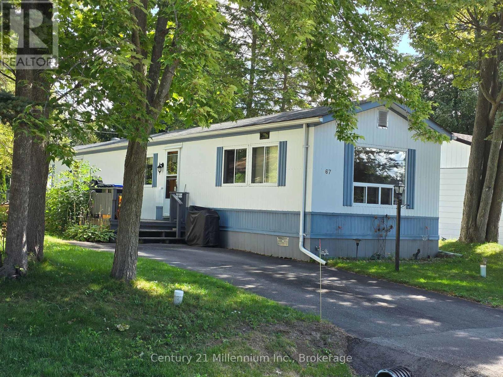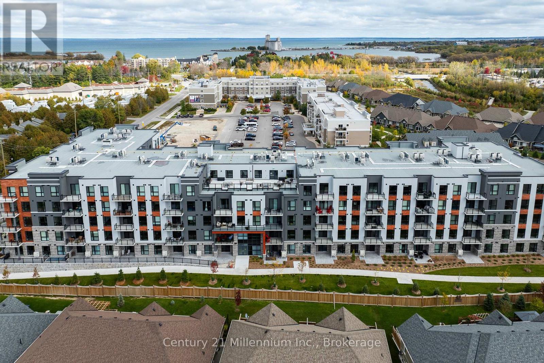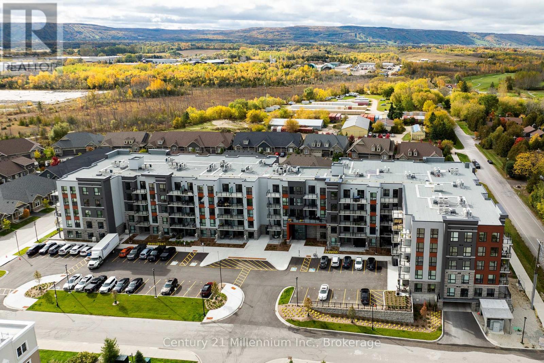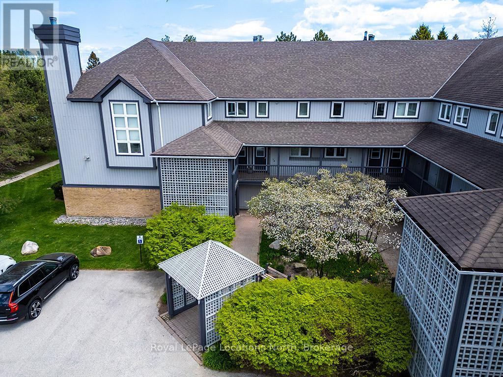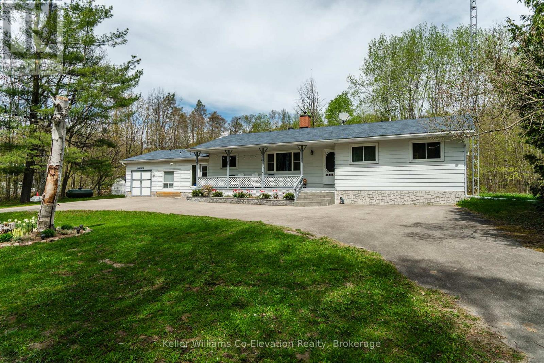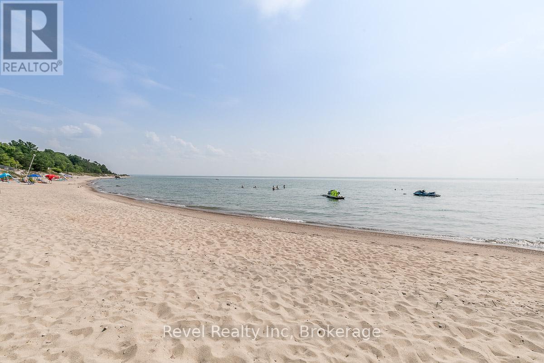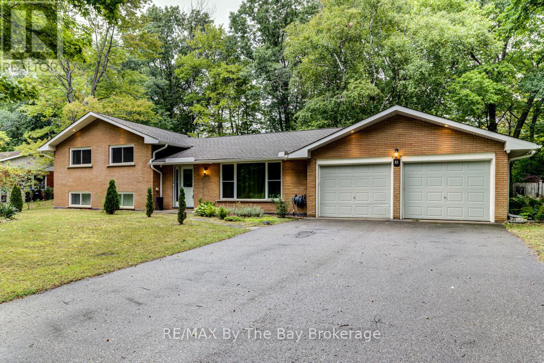10 White Pines Trail
Wasaga Beach, Ontario
Seasonal Retreat in popular Countrylife Resort. Lots of room for entertaining. Woodland Park Muskoka model is built to the highest standard to keep you comfortable throughout the season. Low maintenance lot with paved 2 car parking. It is ready for your family to start enjoying the summer! large 10x10 Storage shed, 336 sq/ft of covered decks and a 4 season sunroom. Heated with Natural gas. Upgraded 20 Gal hot water tank and built in dishwasher. Resort features pools, splash pad, clubhouse, tennis court, play grounds, mini golf and walking path to the beach. Gated resort w/security. Immediate closing available. (id:56591)
RE/MAX By The Bay Brokerage
1415 County Rd 124 Road
Clearview, Ontario
"In The Woods"... Discover the perfect balance of nature, privacy, and creativity at this unique 3-bedroom, 2-bathroom home tucked into the Niagara Escarpment just west of Devils Glen Ski Club. Set on 5.724 acres of wooded beauty, this property offers endless opportunities for relaxation and inspiration. Inside, you'll find a comfortable home filled with character, plus a bright artists studio complete with a clean-up sink ideal for painters, makers, or hobbyists. With a private entrance, studio would also make ideal office. Beside the house a 10 x 30 workshop provides additional space for projects, storage, or a home-based business. Surrounded by forest, the setting is peaceful and private, with the Escarpment as your backdrop. Whether you're an artist seeking inspiration, a nature lover craving space to roam, or someone dreaming of a secluded country retreat, "In The Woods" offers it all. (id:56591)
Century 21 Millennium Inc.
21 - 40 Victoria Crescent
Orillia, Ontario
YES - you CAN have it all! Lake Simcoe! Swimming Pool! Underground Parking! Your Journey Starts Here... Directly across the road from Lake Simcoe, this tastefully decorated Townhouse features over 1,100 square feet for you to enjoy. Spacious living room leading to Balcony. Dining room features sliding Library Ladder to loft storage. Great Kitchen with lots of cupboards. There are 3 Bedrooms and 1-1/2 bathrooms. Private Fenced Yard with pretty Gardens and Patio area. Covered underground parking where each unit has its own Garage plus lots of visitor's parking. Well respected Complex, close to numerous amenities. Now You Have Arrived.... WELCOME HOME! (id:56591)
Century 21 B.j. Roth Realty Ltd.
33 Wyn Wood Lane
Orillia, Ontario
Discover contemporary style and comfort in this newly built 3-storey townhouse, just steps from Orillia's beautiful waterfront. Thoughtfully designed, this home blends modern finishes with functional living spaces, making it ideal for professionals, couples, or anyone seeking a low-maintenance lifestyle by the lake. Featuring two spacious bedrooms, including a primary suite with a private ensuite, and two and a half bathrooms with sleek, modern finishes, this home offers both convenience and comfort. The bright, open-concept main floor is filled with natural light, creating an inviting space for everyday living and entertaining. One of the standout features is the private rooftop patio, offering breathtaking views of Lake Couchiching perfect for hosting friends or enjoying a quiet evening outdoors. Situated in a prime location, you'll be within walking distance of the waterfront, parks, dining, shops, and all the charm of downtown Orillia. With three levels of stylish living space and a rooftop retreat, this home is the perfect blend of modern luxury and lakeside lifestyle. (id:56591)
Royal LePage Quest
382 West Street N
Orillia, Ontario
Attention Builders/Developers/Investors. This may be the development/investment property you've been looking for. Property is being sold primarily as land value as the house is most likely beyond repair. Desirable location near the corner of West St & Fittons Rd where current and future development is happening. With 50 ft of frontage on West St N, with a depth of 262 ft, and R2i Zoning, the possibilities are endless. Bring your imagination and creative designs to get started today. (id:56591)
Century 21 B.j. Roth Realty Ltd.
1071 Lawson Road
Tiny, Ontario
Motivated sellers this is your chance! Step into the ultimate cottage lifestyle at 1071 Lawson Road in Woodland Beach, where two fully renovated cottages are ready for you to enjoy. The fully winterized main cottage offers modern comfort for year-round living or weekend escapes, while the charming 3-season bunkie with new electric heat is perfect for guests or added rental income. Surrounded by nature and just minutes from Georgian Bay, this property delivers privacy, relaxation, and investment potential all in one. With motivated sellers, opportunities like this dont last schedule your showing today and make this turnkey retreat yours! (id:56591)
Revel Realty Inc
10 Water Street
Collingwood, Ontario
In the Heart of Ontario's Four-Season Playground, tucked away next to the waterfront, this hidden enclave of homes is one of Collingwood's best-kept secrets - accessible via the scenic boardwalk trail system. From your doorstep, enjoy a short stroll to a thriving commercial district filled with brew pubs, restaurants, boutique shops, and everyday conveniences. The trail system also connects you to Collingwood's Arboretum, a seasonal splash pad, family parks, and the popular waterfront amphitheatre. Walk to Mountain View Public School, Heritage Park with its Aquatic Centre, skatepark, ball diamonds, and dog park - everything your family needs is just minutes away. This spacious five-bedroom, two-bathroom home features three separate living areas and a beautifully designed kitchen, making it perfect for growing families, multi-generational households, or professionals working from home. Bold colours, artistic touches, and abundant natural light create a warm, welcoming atmosphere that feels uniquely yours. Whether you're drawn by the area's natural beauty, community charm, or year-round recreational opportunities, this home offers it all - a rare blend of comfort, style, and location. (id:56591)
Chestnut Park Real Estate
49 - 525 Midland Point Road
Midland, Ontario
Welcome to Leeshore Estates! This 3-bedroom, 1-bathroom home offers a peaceful retreat surrounded by a private wooded setting, yet is just minutes to town for added convenience. Inside, you'll find an open-concept living and dining area filled with natural light, a functional kitchen, and a cozy sunroom overlooking the trees. Features include a durable metal roof, gas heat, and plenty of space for everyday living. Located within walking distance to beach area and beautiful Georgian Bay, this property combines comfort, privacy, and lifestyle in a sought-after community setting. What are you waiting for? (id:56591)
RE/MAX Georgian Bay Realty Ltd
465 Mariners Way
Collingwood, Ontario
Amenity Rich Lighthouse Point! This 2 bed, 2 bath second floor unit includes a 30 ft Boat Slip, is steps away from the Rec Centre, is being sold partially furnished and has partial views of Georgian Bay from both the living room and primary bedroom! You have to see this one in person to truly appreciate it. This bright, open concept floorplan features modern finishes throughout with stainless steel appliances, eat-in island, plenty of cupboard space, gas fireplace and walk-out through your large sliding door to spacious deck to sit out and relax! Both bedrooms include ceiling fans, neutral colours and the primary bedroom has a bonus 3pc ensuite for your own privacy. The laundry/utility room features a stackable washer/dryer and bonus space to storage additional items. Brand new Air Conditioner as of July 2025. The rec centre offers an indoor and outdoor pool, hot tub, games room, exercise room, party room and has options for everyone! Outside you'll find both Tennis and Pickle Ball Courts close by and a playground for the kids to enjoy. As a bonus, being a boat slip owner allows you access to the marina clubhouse and pool! Use as your full time residence or part time but either way take advantage of this great location with your proximity to Georgian Bay, the Blue Mountain being 10-15 minutes away, private ski clubs, Trail System and everything else this area has to offer. (id:56591)
Royal LePage Locations North
177 Peek-A-Boo Trail
Tiny, Ontario
Well appointed, year round home or cottage with breathtaking water views of Black Bay, with direct access to Georgian Bay and morning sunrise. . Calm and quiet protected bay with boat dock . Significant upgrades include: new fridge and microwave 2023, new furnace 2021, aluminum dock 2020 , new deck 2019, new roof on cottage and garage 2019, low flush toilet 2019, French drains and sump pump 2018, central vaccuum, Ultraviolet Water Filter. (id:56591)
Royal LePage Locations North
308 - 1 Hume Street
Collingwood, Ontario
Welcome to the Monaco, Collingwoods premier luxury condominium. Bright & stylish suite, 10 ceilings & southern exposure, filling the open-concept living space & bedrooms with natural light. 1,089 sq ft of thoughtfully designed space, both bedrooms & bathrooms functional & elegant. Spacious primary suite features walk-in closet & stunning ensuite, upgraded double vanity & glass shower with contemporary tilework. Second bedroom next to the full bathroom with warm wood vanity & soaker tub - ideal for guests or family, comfortable living room with electric fireplace, walks out to private balcony, perfect for enjoying views of the surrounding neighbourhood of classic red brick homes & shops. Modern kitchen flows into the living area & offers seating for four at the breakfast bar. Versatile den currently used as a dining room makes an excellent home office. Additional features include over $17,000 of upgrades: all appliances, water line for fridge, fireplace w/surround, reinforcement for TV, bank of drawers in the ensuite bathroom & frameless glass shower enclosure, custom blinds (including black out in both bedrooms). Electrical: 2 ceiling outlets with switch above breakfast bar, GFI outlet in ensuite bath beside 2nd sink, wall mount prep for TV & electrical outlet in primary bedroom. In-suite laundry, a spacious underground parking & storage locker. Monaco is one of Collingwoods most sought-after addresses, offering exceptional finishes & a four-season lifestyle. Just steps from shops, restaurants, & Gordons Market & minutes to golf, skiing, trails & Georgian Bay. Building amenities: beautifully appointed party room with kitchen & lounge that opens onto the incredible rooftop terrace featuring 4 community barbecues, a fire pit & outdoor lounging with sweeping views of the escarpment & Georgian Bay, fitness centre, with high-end equipment & panoramic views makes every workout a pleasure. The perfect blend of luxury, comfort & community in the heart of Collingwood. (id:56591)
Royal LePage Locations North
Royal LePage First Contact Realty
562 Oxbow Crescent
Collingwood, Ontario
Welcome to 562 Oxbow Crescent, a tastefully renovated end-unit townhome nestled in a quiet, tree-lined pocket of the sought-after Living Stone Resort. Offering a perfect blend of modern updates and natural surroundings, this home enjoys an unbeatable location just minutes from downtown Collingwood, Blue Mountain Resort, Alpine, Craigleith and Osler ski clubs, as well as local beaches, trails, shops, and restaurants.The main floor has been thoughtfully designed with open-concept living in mind. At its heart is the renovated kitchen (2023), complete with oven with stove top, additional wall oven, oversized butcher block eat-in counter, abundant cabinetry, a contemporary backsplash, and upgraded lighting. The dining area opens seamlessly into an oversized living room, where a wood-burning fireplace provides a warm focal point. New sliding doors extend the living space outdoors to a covered patio, ideal for private gatherings or quiet relaxation. A renovated powder room on this level adds both style and convenience. Upstairs, the home offers four spacious bedrooms, highlighted by a luxurious primary suite. Its renovated ensuite bathroom (2023) features heated floors, a glass walk-in shower, a new vanity, and elegant gold-accented fixtures. From the primary, step directly onto a brand-new terrace (2024) spanning the width of the homean inviting spot for morning coffee or unwinding in the evening. Three additional bedrooms provide versatile options for family or guests, while the renovated four-piece bathroom impresses with heated floors, modern finishes, and a built-in tiled niche. Notable updates include all-new windows (2022) and a double-sized storage shed offering ample room for skis, bikes, and seasonal gear. Combining stylish renovations, a functional layout, and close proximity to the areas premier four-season amenities, this property is equally suited as a full-time residence, weekend escape, or investment opportunity. (id:56591)
Sotheby's International Realty Canada
58 - 145 Fairway Crescent
Collingwood, Ontario
Beautifully Updated Condo with Panoramic Views in Cranberry Village. Welcome to this stunning, move-in-ready condo offering breathtaking panoramic views of the golf course, Niagara Escarpment, and Blue Mountain. Located in the highly sought-after Cranberry Village community, this bright and spacious three-bedroom, two-and-a-half-bathroom home is designed for comfort, style, and convenience. The open-concept main floor features an upgraded kitchen with crisp white shaker-style cabinetry, quartz countertops, stainless steel appliances and pot lights throughout the main floor. Flowing seamlessly into the dining and living areas, the space is anchored by a cozy wood-burning fireplace perfect for entertaining family and friends. Walk out to the private patio and BBQ space to soak in the natural beauty that surrounds you. Recently updated throughout, this home offers elegant, spa-inspired bathrooms with glass-enclosed showers, quartz counters, and sleek European-style cabinetry. Enjoy the 2024 renovations: balcony, plush, high-quality carpeting upstairs, enhanced lighting with new pot lights, flat ceilings and a fresh, modern paint palette. Furnace (2022), Water Heater owned (2018) and both bathrooms were renovated in 2018. Storage is plentiful with a dedicated storage locker, extra space under the stairs, and easy access to the crawlspace. Condo fees include cable, internet, windows, doors, decks, and shingles, providing peace of mind and easy living. Ideally located just minutes from Collingwood's vibrant downtown, ski hills, scenic trails, shopping, and Cranberry Marina. The renovated upper deck is the perfect place to relax, watch the sunset, and experience the best of four-season living. Condo Fees 638.67 + 62.15 (for group rate on internet/Cable). (id:56591)
Revel Realty Inc.
201 - 17 Spooner Crescent
Collingwood, Ontario
Discover your Collingwood escape, where every day feels like a vacation. This 1,015 sq. ft. 2-bedroom plus den condo combines comfort, functionality, and stunning views in one inviting space. With bright south-west exposure, you'll enjoy seasonal golf course views and a perfect vantage point over the outdoor pool from the expansive 8 x 17 balcony, complete with a gas BBQ hookup.Inside, the open-concept living, kitchen, and dining area is highlighted by 9 ceilings, custom Hunter Douglas blinds, carpet-free flooring, and a stylish kitchen featuring granite countertops, a gas stove, stainless steel appliances, and an upgraded Whirlpool fridge. Convenience is key with in-suite laundry. The primary bedroom offers a walk-in closet and private ensuite, and every room is designed to maximize natural light and capture a view. Living here is about more than just the home; its about the lifestyle. Start your day with a workout or run at the clubhouse fitness centre, spend summer afternoons by the pool, cycle the Georgian Trail, take in the boats on Georgian Bay, or hit the slopes at Blue Mountain in winter. Underground parking keeps your vehicle clear of snow, while a heated breezeway ensures safe, ice-free access. For added convenience, a 5 x 7 storage locker is located right beside the unit.With Georgian Bay, golf, shopping, restaurants, and year-round community events only minutes away, this is the perfect place to enjoy Collingwood in every season. Maintenance fees include access to the outdoor pool, fitness centre with accessible shower/change facilities, and all common elements. (id:56591)
Revel Realty Inc.
7 - 44 Trott Boulevard
Collingwood, Ontario
Welcome to The Cove, one of Collingwood's most desirable waterfront communities, where Georgian Bay is right outside your door and four-season adventure is always within reach. This spacious 2-bedroom, 2-bath condominium offers a relaxed, low-maintenance lifestyle with stunning waterfront living and an unbeatable location. Step inside and you're greeted by an open-concept living space. The kitchen is thoughtfully designed with modern appliances, a breakfast bar for casual dining, and seamless flow into the dining and living areas. Large windows frame views of the bay, while a cozy gas fireplace sets the stage for après-ski evenings with friends and family. From the living room, walk out to your private patio and enjoy morning coffee as the sun rises, or take in breathtaking sunsets over the water. The primary suite offers a peaceful retreat, complete with an ensuite bath and generous closet space and a second walkout patio. A second bedroom and full bath provide comfort for guests or family. With in-suite laundry, ample storage, and dedicated parking, everyday living is made simple. Enjoy peace of mind with major exterior upgrades completed in 2024, including new siding, roof, and insulation. Life at The Cove means more than just a home, its a lifestyle. Launch a kayak or paddle board steps from your door, cycle along the Georgian Trail, or explore Collingwood's vibrant downtown shops and restaurants. In winter, skiing at Blue Mountain is only minutes away, followed by evenings relaxing fireside. Golf courses, marinas, and private nature trails surround you, ensuring endless opportunities to enjoy everything Southern Georgian Bay has to offer. Whether you're looking for a full-time residence, a weekend retreat, or a seasonal getaway, 44 Trott Boulevard, Unit #7 at The Cove combines comfort, style, and location for the ultimate Collingwood experience. Condo fees include Bell Fibe Better TV with Crave + 1.5 GB unlimited internet. (id:56591)
RE/MAX Four Seasons Realty Limited
7599 36/37 Nottawasaga Side Road E
Clearview, Ontario
The picture perfect farmhouse on the hill with separate studio on almost one acre! Welcome to one of Nottawa's most beloved homes. This 2108 sq ft three bedroom home has kept so much of its original charm but has been completely renovated throughout to be as functional as it is beautifully designed. Oversized mudroom frames the sundeck with a large picture window, two entrances, beautiful wood built ins andquaint powder room, Main floor living space beams with light with more picture windows, look out to a treetop view with gas fireplace in the living space and in the dining area that looks out to mature trees andyard A second mudroom/playroom walks out to the spacious yard and firepit. Kitchen includes bright sunken windows, stainless appliances and a separate pantry for extra storage. Retreat upstairs to tranquil primary with custom bench seating, two walk in closets and an expansive window for amazing morning views. Two other generous sized bedrooms and a great full bathroom complete the home. Large basement for storage. The separate studio space is full of light, large sliding floor to ceiling doors and windows, two entrances, custom wood built in desk and storage wall, wired in for large television wall, making it theperfect space for an office, studio or secondary living area. Steps to the charming hamlet of Nottawa, less than 5 minute drive to Collingwood and Osler Ski Club and Golf clubs, coveted Nottawa Secondary Schooldown the road, short drive to Blue Mountain, Creemore and Thornbury. (id:56591)
Forest Hill Real Estate Inc.
67 Georgian Glen Drive
Wasaga Beach, Ontario
TLC Needed! Unlock the potential of this charming 2-bedroom, 1-bathroom unit, ideally located in the vibrant heart of Wasaga Beach. Just minutes from shopping, dining, schools and the iconic sandy shores, this home offers both comfort and convenience. Whether you're a first-time homebuyer, or searching for the perfect vacation retreat, this property is a rare find. New fees have been requested (id:56591)
Century 21 Millennium Inc.
122 - 4 Kimberly Lane
Collingwood, Ontario
Welcome to Royal Windsor Condominiums in Beautiful Collingwood - This Brand new PRINCESS suite (1,250 Sq ft) has a two bedroom, two bathroom PLUS A DEN floor plan. 1 assigned underground parking space is included with the purchase of this state of the art, condo with luxuriously appointed features and finishes throughout. Step into a modern, open-concept space filled with natural light, featuring luxury vinyl plank flooring, quartz countertops, smooth 9ft ceiling, soft-close cabinetry, and elegant pot lights throughout this spacious unit. Royal Windsor is an innovative vision founded on principles that celebrates life, nature, and holistic living. Every part of this vibrant community is designed for ease of life and to keep you healthy and active. Royal Windsor has a rooftop terrace with views of Blue Mountain - a perfect place to mingle with neighbours, have a BBQ or enjoy the party room located opposite the roof top terrace. Additionally, residents of Royal Windsor will have access to the amenities at Balmoral Village including a clubhouse, swimming pool, fitness studio, games room and more. It is worth a visit to the sales centre to tour this beautiful building. ALL HST is included in the price for buyers who qualify. (id:56591)
Century 21 Millennium Inc.
217 - 4 Kimberly Lane
Collingwood, Ontario
Welcome to Royal Windsor Condominiums in Beautiful Collingwood - This Brand new NOBLE suite (1,250 Sq ft) has a two bedroom, two bathroom PLUS A DEN floor plan. 1 assigned underground parking space is included with the purchase of this state of the art, condo with luxuriously appointed features and finishes throughout. Step into a modern, open-concept space filled with natural light, featuring luxury vinyl plank flooring, quartz countertops, smooth 9ft ceiling, soft-close cabinetry, and elegant pot lights throughout this spacious unit. Royal Windsor is an innovative vision founded on principles that celebrates life, nature, and holistic living. Every part of this vibrant community is designed for ease of life and to keep you healthy and active. Royal Windsor has a rooftop terrace with views of Blue Mountain - a perfect place to mingle with neighbours, have a BBQ or enjoy the party room located opposite the roof top terrace. Additionally, residents of Royal Windsor will have access to the amenities at Balmoral Village including a clubhouse, swimming pool, fitness studio, games room and more. ALL HST is included in the price for buyers who qualify. (id:56591)
Century 21 Millennium Inc.
365 Mariners Way
Collingwood, Ontario
Resort-Style Living at Your Doorstep. If you're looking for an expansive ground-floor unit in a vibrant, four-season community, this is it. Welcome to this 3-bedroom corner unit in Lighthouse Point perfectly situated for winter weekends on the slopes and cozy nights by the bay. With 1,396 sq. ft. of bright, open-concept living, this home is thoughtfully upgraded by its original owners and designed for comfortwhether as a full-time residence or a refined weekend retreat.The functional layout includes a generous primary suite with ensuite and private patio, plus two additional bedrooms for family and guests. After a day on the hills or exploring Collingwoods shops and restaurants, return to Lighthouse Points exceptional amenities: indoor pools for winter swims, a fitness centre, tennis and pickleball courts, waterfront trails, and a private marina that comes alive in the summer.Located just minutes from downtown Collingwood and Blue Mountain, this property offers true four-season living in one of the areas most desirable communities. (id:56591)
Royal LePage Locations North
1467 Rosemount Road
Tay, Ontario
Discover a rare opportunity to own a beautifully renovated bungalow on over 8 private acres. Located near marinas, hiking trails, and with easy access to Highway 400, you're just 15 minutes from Midland and 30 minutes from Barrie and Orillia. This quiet property, embraced by nature, offers the perfect blend of space, comfort, and privacy. Inside, enjoy a beautiful kitchen, separate dining and living spaces with large windows, a cozy fireplace, main floor laundry, and sliding patio doors that lead to a large deck overlooking the above-ground pool, outdoor sauna, and fire pit--ideal for relaxing or entertaining. The attached garage with inside entry adds convenience and ease. It's ready for your personal touch and updates to bring it back to life, offering great potential for family, guests, or additional living space. Two storage sheds and ample parking complete this exceptional property. Experience the best of country life without giving up modern convenience--don't let this one slip away. (id:56591)
Keller Williams Co-Elevation Realty
11a - 739 Concession 15 Road W
Tiny, Ontario
Don't miss your chance to own the last available direct waterfront unit at the sought-after Georgian Bay Beach Club! This unique and affordable waterfront co-ownership (not a co-op!) offers unbeatable views and year-round enjoyment on one of the areas most desirable beaches .Inside, you'll find 2 bedrooms and 2 bathrooms, thoughtfully designed for comfort and convenience. The primary suite features an ensuite bath, walk-in closet with laundry, and a private walkout to the terrace. The open-concept living area is bright and welcoming, with soaring ceilings, expansive windows, and breathtaking lake views. The kitchen boasts a central island and a gas stove perfect for everyday meals or hosting friends. Step out onto your patio overlooking the water, the perfect spot for morning coffee or unforgettable sunsets. Fully winterized, this home is ideal as a full-time residence, a seasonal getaway, or an investment property with strong rental potential (no license required).Ownership includes stress-free maintenance: property taxes, water, heat, common elements, snow removal, landscaping, and upkeep of the grounds, private beach, and heated saltwater pool are all taken care of for you. Enjoy endless summer days at the pool or beach, and connect with a welcoming community of both permanent and seasonal residents. This is more than a home it's a lifestyle. Your waterfront paradise at Georgian Bay Beach Club is waiting. (id:56591)
Revel Realty Inc
63 Rodrium Road
Wasaga Beach, Ontario
Discover refined living in this meticulously upgraded 4-bedroom home, set on a nearly half-acre, mature tree-lined lot in one of Wasaga's most coveted neighborhoods. This residence combines space, privacy, and convenience, showcasing a significant investment in luxury and craftsmanship. Recent upgrades from 2021-2025 include: 1. an updated electrical system (2025) with new panel, breakers, and ESA-certified inspection; 2. a new high-efficiency hot water heater; 3. a complete exterior waterproofing system with full home wrap and weeping tile for preventative maintenance; 4. an oversized gutter system throughout the home; 5. two fully remodeled spa-inspired bathrooms with oversized tubs, heated floors, floor-to-ceiling imported tile, and barrier-free showers; 6. new drywall and smooth ceilings with the removal of popcorn finishes; 7. new door frames, baseboards, and trim throughout; 8. a premium top-of-the-line washer and dryer; 9. a new roof with shingles, plywood, and ridge vent system; 10. an epoxy floor system and new storage room in the basement; 11. a professionally installed security system with complete perimeter camera coverage; 12. pot lights throughout the interior along with a full exterior lighting system; 13. a Wi-Fi connected irrigation system for effortless lawn and garden care and;14. new engineered hardwood flooring throughout, creating a modern, stylish, and highly functional living environment. Located in a prime Wasaga neighborhood, this home offers tranquility with the convenience of nearby shopping, restaurants, and beaches. From spa-like bathrooms to advanced home systems, every detail highlights a commitment to exceptional living. Don't miss the opportunity to own this extraordinary home. (id:56591)
RE/MAX By The Bay Brokerage
102 - 5 Anchorage Crescent
Collingwood, Ontario
Welcome to 5 Anchorage, Unit 102, a beautifully appointed ground-floor condo in the sought-after waterfront community of Wyldewood Cove. This 2-bedroom, 2-bathroom suite is the perfect four-season retreat or full-time residence. Enjoy views of Georgian Bay right from your living room and seamless indoor-outdoor living with a walkout to a private covered terrace. The open-concept layout features a stylish kitchen with ample storage, a cozy dining/living area with a gas fireplace, and large windows that bathe the space in natural light. The primary bedroom includes a 4-piece ensuite, while the second bedroom and a 3-piece bath are just steps away. Whether you're looking to relax or for adventure, this location delivers. Step off your terrace and stroll to the bayfront, heated year-round pool, or fitness centre. Dip your toes in the bay, launch your paddleboard, or explore nearby hiking and biking trails, golf courses, and beaches. Situated just minutes from downtown Collingwood and the Village at Blue Mountain, you'll have easy access to shopping, dining, skiing, and entertainment. With in-suite laundry, private storage, and the option for shared watersport storage, everything you need is right here. Dont miss your chance to own this incredible slice of Georgian Bay life. (id:56591)
Royal LePage Locations North

