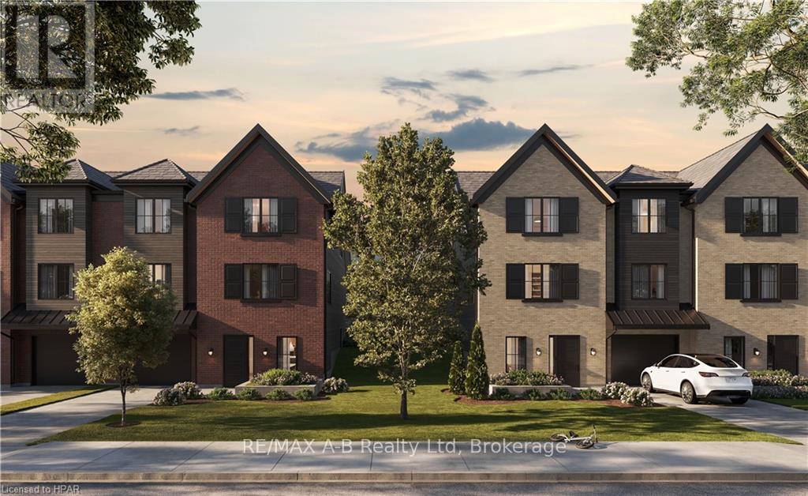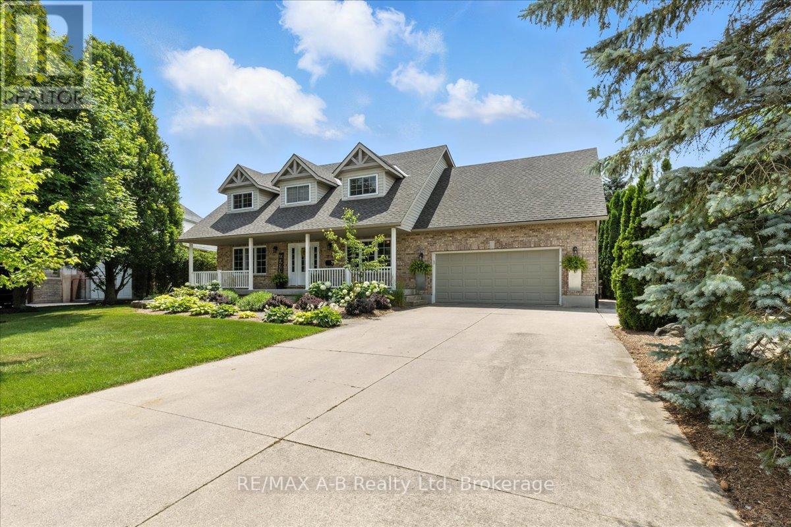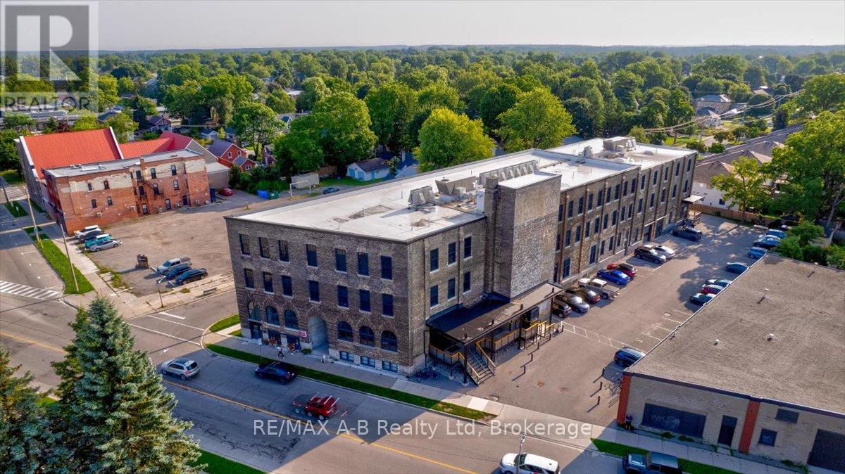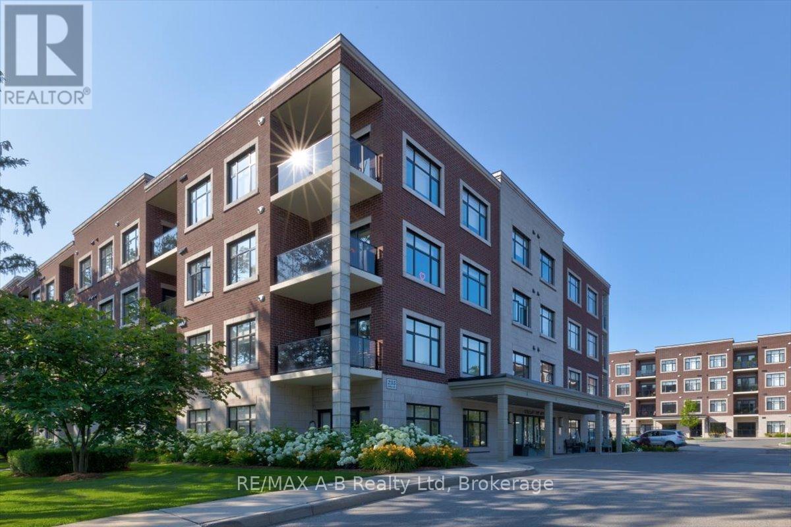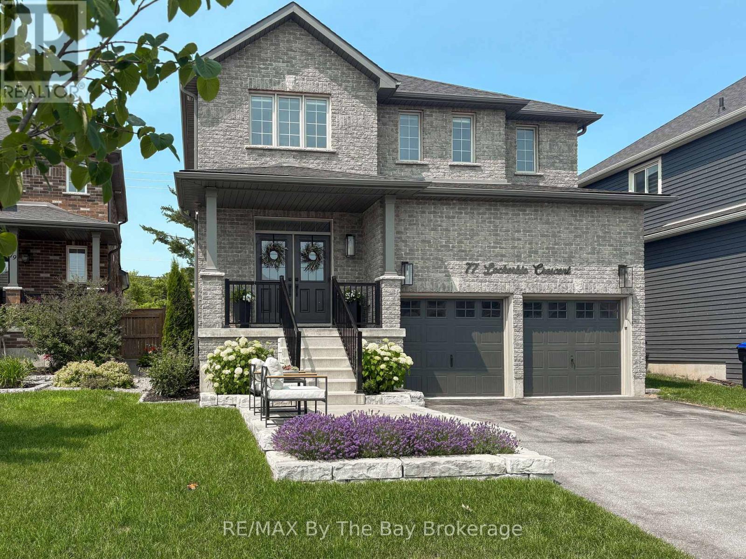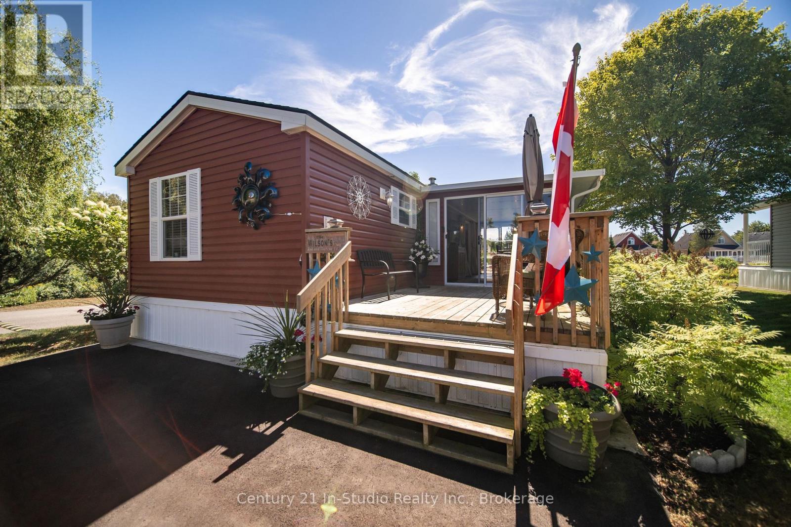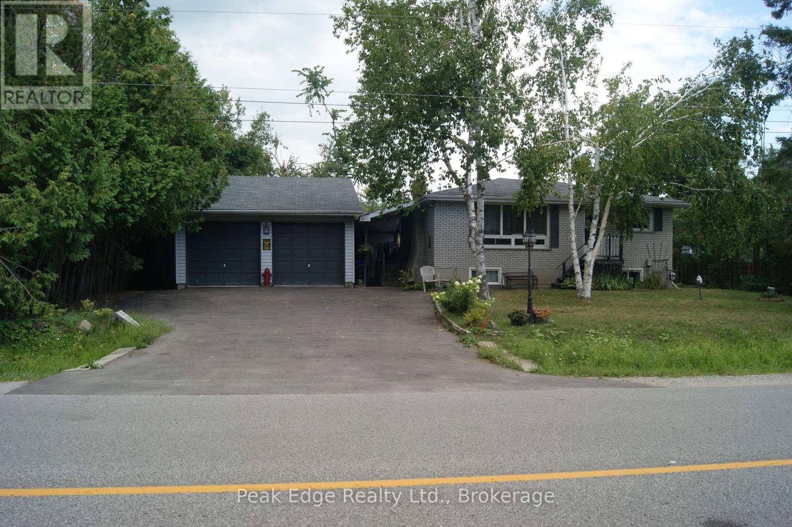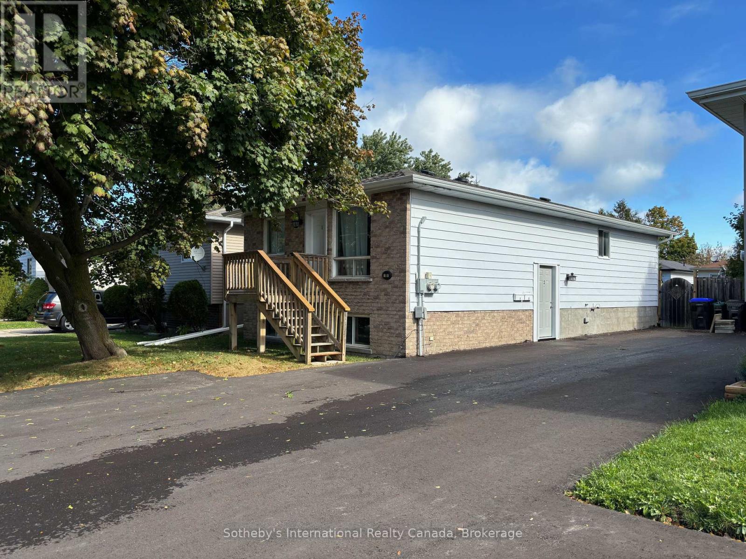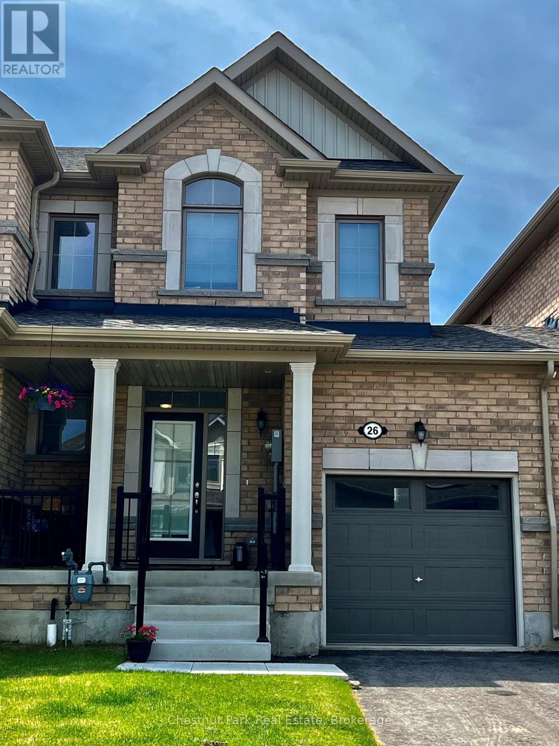1a - 67 Worsley Street
Stratford, Ontario
PHASE 1 80% SOLD!! PHASE 2 LAUNCHES OCTOBER 4!! Welcome to Hillside Homes by The BMI Group! This stunning semi-detached home boasts 3 spacious bedrooms and 3 modern bathrooms across 1,800 square feet of beautifully designed living space. Enjoy the warmth of hardwood flooring and high ceilings, creating an open, airy feel throughout. The energy efficient design, fireplace, and super luxe finishes including quartz counters and designer selected kitchen cabinetry add comfort and style to your new home.Retreat to a spacious walk-in closet in the primary suite or entertain on your private rear deck, complete with a privacy screen. Located close to downtown restaurants and shopping, and situated in a community with highly rated schools, this brand new floorplan is limited to just 2 exclusive units. Dont miss the chance to make this exceptional home yours - schedule a viewing today! (id:56591)
RE/MAX A-B Realty Ltd
8 Marine Drive
Mckellar, Ontario
Enjoy this fully furnished cottage many months of the year located on a 4 season municipal paved road. This beautiful property features outcropping rock great Canadian Shield throughout, big lake views and deep water with a clean shoreline great for swimming/diving. The cottage is very spacious with 3 bedrooms, 1, 4 piece bathroom, a large family room with a fireplace, kitchen and an attached dining room. A large wrap around deck lets you enjoy the stunning lake views or take in the lake views from the bunkie's deck. The bunkie having multiple beds is great for the kids or extra guests. The shed down by the water helps to store all your water toys and gear for your boat. There are many updates that have been done, cottage and shed reshingled 2016, cottage patio door, bunkie door and bunkie front windows all replaced 2024, bunkie roof reshingled 2016, new upper portion of steps to the water 2024 and new mattresses 2025. Boat to many of the lake's destinations such as the Manitou Ridge Golf Club or Glenwood Marina for ice cream or gas to name a few. (id:56591)
RE/MAX Parry Sound Muskoka Realty Ltd
214 Jordan Crescent
West Perth, Ontario
Welcome to this beautifully remodeled 3 bedroom, 3 bathroom detached home offering 2,681 square feet of classic styling and modern updates. Step inside to discover stunning hardwood flooring throughout and an inviting fireplace that adds warmth and charm to the living area. Enjoy a brand new kitchen, perfect for preparing meals and entertaining guests, with all the latest features.The spacious primary suite includes a walk-in closet, ensuring ample storage and convenience. Energy efficient updates include a new roof, new windows, and an updated HVAC system, keeping comfort and peace of mind at the forefront. Relax in your private backyard or take in the magnificent views from the comfort of your home.Located near highly rated schools, as well as parks and arenas, this completely updated home offers the perfect blend of convenience, style, and comfort. Dont miss the chance to make this exceptional property your own! (id:56591)
RE/MAX A-B Realty Ltd
112 - 245 Downie Street
Stratford, Ontario
Originally built in 1903 in the Edwardian Classical style, complete with channeled brick and radiating vousisoirs that frame arched windows and entrances, the Mooney Biscuit and Candy Factory defined the entrepreneurial spirit of the time. With historical roots cultivated by a spirit of progress, The Bradshaw is being reinvented for young professionals and creative individuals seeking a carefree urban lifestyle . Exposed brick, post and beam, original douglas fir ceilings throughout add character to the unit. This fully furnished, turn key luxury studio unit will give its owner the opportunity to provide a steady income as a short term rental while providing the ultimate Pied-A-Terre experience in Stratford. Please call to arrange your private tour. (id:56591)
RE/MAX A-B Realty Ltd
206 - 255 John Street N
Stratford, Ontario
Welcome to the Villas of Avon, where luxury meets convenience! Located on the 2nd floor, this stunning 1-bedroom + den south facing condo offers 922 square feet of elegant living space. The residence is adorned with beautiful hardwood flooring and features modern stainless appliances. Relax in your spa-like bathroom with a walk-in shower and a soothing soaker tub. Enjoy the benefits of underground parking, a fully equipped fitness centre, and a stylish party room for hosting gatherings. Guests can stay comfortably in the on-site guest suite. Located just a short walk from downtown, this condo provides the perfect blend of upscale living and urban accessibility. Do not miss this exceptional opportunity to own a piece of luxury real estate! (id:56591)
RE/MAX A-B Realty Ltd
77 Lockerbie Crescent
Collingwood, Ontario
Welcome to 77 Lockerbie Crescent, a beautifully designed 4-bedroom, 3.5-bathroom home in the sought-after Mountaincroft community. From the moment you step inside the foyer you are greeted with the rustic charm that sets the tone of this home. The shiplap details, reclaimed Ash flooring, and barn beams create a cozy yet sophisticated atmosphere. The gourmet kitchen features Kitchen Aid Professional series appliances, Cambria Quartz counters, a kitchen island with table-style seating and so much more. Walk out to the expansive deck with built in seating and salt water hot tub, enjoy the convenience of a gas fire table & BBQ hook up. The upper level boasts 4 bright & spacious bedrooms, a large main bath with a double sink & additional linen closet. The primary bedroom offers stunning mountain views, a board and batten accent wall, and custom double barn doors leading to a walk-in closet and luxurious 5-piece ensuite with a glass shower, soaker tub, and double vanity. The fully finished basement was designed with ultimate entertainment for adults and children in mind, featuring luxury vinyl plank flooring, knotty pine shiplap walls and ceiling, and a full 3-piece bath with a custom glass shower. A playroom with a climbing rope, a rock climbing wall, and an under-stair nook, while sports fans will appreciate the mini hockey arena room - both versatile rooms that can be easily suited to your own families needs. Entertain guests at the custom wet bar with a granite countertops and island with bar seating. This exceptional home offers a rare combination of rustic elegance, family-friendly features, and modern upgrades, all in an unbeatable Collingwood location. Don't miss your chance to make it yours! (id:56591)
RE/MAX By The Bay Brokerage
19 White Pines Trail
Wasaga Beach, Ontario
Welcome to your perfect seasonal getaway in the highly sought-after Countrylife Resort! This partially-furnished, charming 2-bedroom, 1-bathroom retreat offers everything you need for relaxing escapes or family fun by the beach. See long list of furnishings included. Upon arrival you are greeted by a large front deck with a cozy sitting area. Step inside and enjoy the spacious 19' x 9' sunroom, ideal for morning coffee or evening gatherings. Step outside to a spacious deck, offering picturesque water views. Relax and enjoy the view of the pond or take a brief walk to the beach on Georgian Bay. Enjoy modern comforts with central A/C, natural gas heat, and municipal water and sewer. The oversized yard provides plenty of space for entertaining around the fire pit, and endless manicured gardens. The 2 dedicated parking spaces add convenience for you and your guests. Countrylife Resort is known for its incredible amenities, including:5 pools for endless swimming, Pickleball & tennis courts for active living, Kids play areas, splash pad & mini golf to keep the little ones entertained, Clubhouse & social activities for the whole family and a secure, gated community for peace of mind. All this, just minutes from Wasaga Beachs shops, restaurants, library, and the new twin arenas. Whether you're looking for family fun or quiet relaxation, this seasonal retreat offers the best of both worlds in a resort-style setting. Don't miss this opportunity to own your own piece of Wasaga Beach paradise! This is designated a premium large lot and as such the anticipated seasonal site fees for 2026 will be approximately $9,250 plus HST. Don't miss this opportunity to own a carefree getaway ...just schedule your showing today! (id:56591)
Century 21 In-Studio Realty Inc.
1474 Etwell Road
Huntsville, Ontario
Sanctuary. A haven in the blissful tranquility of nature. Somewhere completely private, with the sound of a waterfall and stream to nourish your senses and soothe your soul. A cozy retreat to luxuriate in, away from all stresses external. The place where all feels happy, peaceful, right. Home sweet, beautiful, home. Well, there's no place like home and really, no place like this one. A custom construction of this caliber is a rarity. Thoughtfully designed; incredibly well-built with care by its first craftsman owner; stylishly updated by the current ones. As you pull up the gentle driveway of the pretty 4+ woodsy acres just 10 mins from fun, fab Huntsville you are greeted by a stunning rock: sanctuary to a resident, cute groundhog. Reaching the heated 2+ car garage, the majestic landscaping draws the eye up to this lovely, country home. 'Wow! This is nice' you think. The strikingly beautiful, wood doors get you next. Wait till you open them. Warm, reclaimed elm floors; stunningly crafted wood finishes; soaring great room; stone, propane fireplace; gorgeous kitchen + dining space with views of the gardens, pool and enchanted forest. The main floor bedroom retreat with ensuite and a cedar Muskoka room leading to the hot tub, makes early morning or late night dips oh, so easy. Lofty, airy, warm n inviting spaces with a bonus loft, den, office or studio - all wired for comfort, light and sound - plus an auto home generator. The walk-out lower deck has cozy wood stove, home gym + lovely bed n bath for guests. So if you're ready to say sayonara to the city, for a place to reconnect to yourself and one another - life is miles better in Muskoka! Maybe you're looking to become self sufficient, with room for you n your furry friends to roam. This spot is meant for doggies with invisible fence to keep em safe! Perhaps you're thinking of a more wholesome place to raise the kids.. Ooh can we get the one with the pool & slide? Can we?? Can you? Come have a look. Sanctuary awaits. (id:56591)
Forest Hill Real Estate Inc.
63 Decarolis Crescent
Essa, Ontario
Where Memories Begin. Chefs Kitchen, Heated Garage & Outdoor Living, All in an Elegant Four-Bedroom Home. Welcome to your family's forever home - a place where comfort, style, and thoughtful upgrades come together seamlessly. Sunlit interiors wrapped in soft whites, natural woods, and stone details create an inviting, modern atmosphere from the moment you walk in. At the heart of the home is a New Designer Chef's Kitchen boasting quartz countertops, a professional 36-inch range, a statement island with seating, and an expansive walk-in pantry. It's designed to make everything from weekday breakfasts to holiday celebrations effortless and memorable. The open-concept living area pairs warm hardwood floors with a stone gas fireplace, perfect for movie nights or hosting friends. Sliding glass doors open to a private backyard oasis featuring a stone patio, gas fire pit, and two mature sugar maples, ideal for playdates, evening smores, or quiet outdoor dining. An integrated irrigation system keeps the yard lush with minimal upkeep. Upstairs, the primary suite offers a walk-in closet and a Relaxation-focused ensuite, while three additional bedrooms and a full bath provide flexible space for children, guests, or a home office. Your dream workshop awaits: a spray-foamed two-bay heated and cooled garage ready for every project, toy, and tool year-round. Every detail has been carefully considered, creating a welcoming home designed for today's busy families. ** This is a linked property.** (id:56591)
Exp Realty
669 10th Line S
Oro-Medonte, Ontario
Great opportunity for a starter home, Retirement and investment property. Large 22'5" W X 21'4" L 2 car garage with 22'5" W X 13' 1" L heated shop at rear with bonus Tool/garden shed 8' 7" W X 12' 5" L as well as a 9' 8" W X 28" 9" L Breezeway. This well contructed Home has a separate entrance to Basement allowing a for possible in-law suite or apartment. The roof was replaced in 2017. The exlarge back yard is fully fenced. Upgraded electrical panel 2025. You are centrally located between Orillia and Barrie. The area offers a boat launch close by as well as a park with a great beach. You are also close to the walking trails. Start your own home based business here out of the great shop or just enjoy this peaceful neighbourhood. Come see the potential this property has. call today and arrange a showing. (id:56591)
Peak Edge Realty Ltd.
55 Courtice Crescent
Collingwood, Ontario
Legal duplex in downtown Collingwood with uprades galore and separate mailing addresses and hydro to each unit! Offering a main floor unit with 3 beds and 1 bathroom that has a month to month tenant and a 2 bed, 1 bath lower unit, with new egress window, flooring, kitchen cabinets, shower and sound proofed ceiling. Lower unit will be vacant 1st October onwards. New heat pump installed this year and a list of all other features/upgrades is available. Homes also offers a fenced back yard and off street parking for 4 cars. This is an attractive investment for anyone wanting to live in the lower unit and have a tenant help pay the mortgage! ** This is a linked property.** (id:56591)
Sotheby's International Realty Canada
26 Albany Street
Collingwood, Ontario
Welcome to bright and spacious freehold townhouse in a family friendly neighborhood - just minutes from the many amenities in Collingwood and The Blue Mountains. Surrounded by top rated schools, scenic parks and walking trails, this home offers a perfect blend of nature, convenience and community. Step inside the light filled, open concept main floor featuring a modern kitchen with breakfast counter-ideal for chatting with the chef or helping with homework. The inviting living room opens directly to the backyard, A generous entryway and convenient powder room complete the main level. Upstairs, the spacious primary bedroom boasts a private ensuite and walk-in closet. Two additional bedrooms share a second full bath, offering plenty of space for family or guests. Whether you're a young family, a couple or looking for a weekend retreat close to skiing, hiking and Georgian Bay - this home checks all the boxes. (id:56591)
Chestnut Park Real Estate
