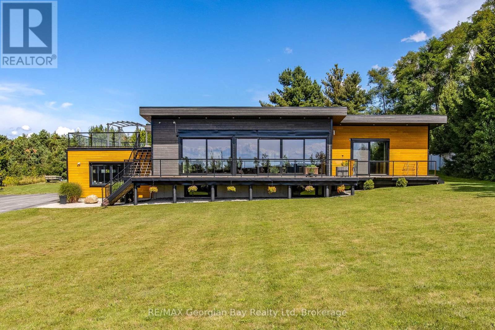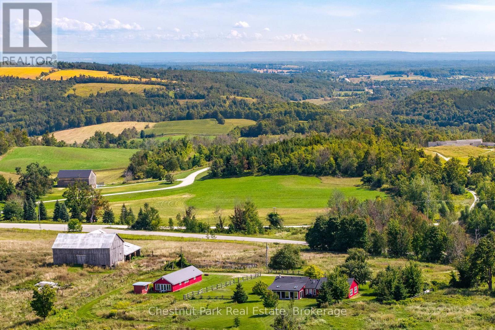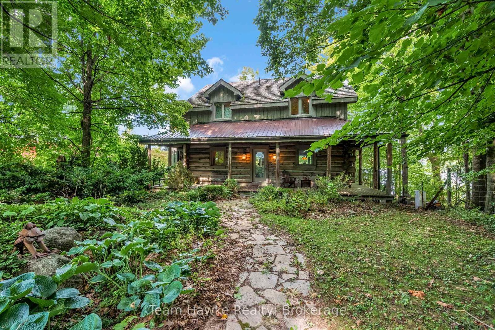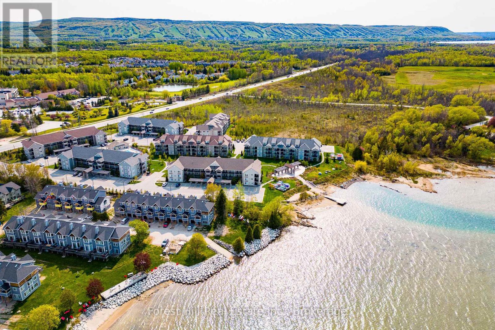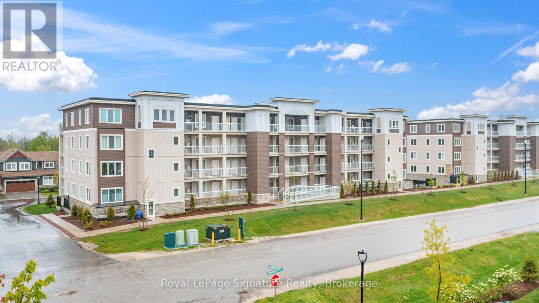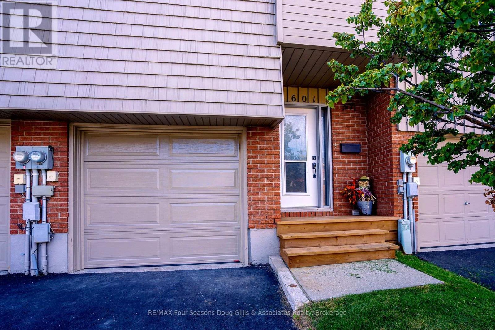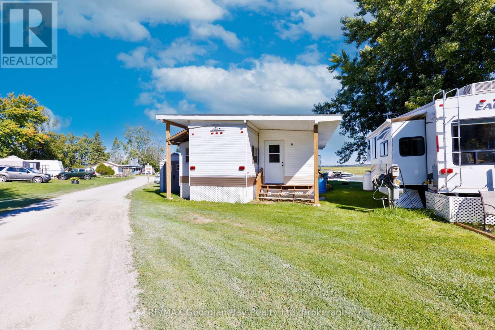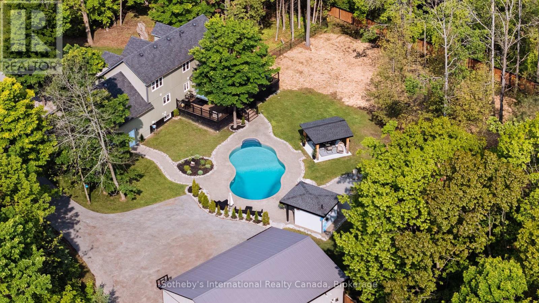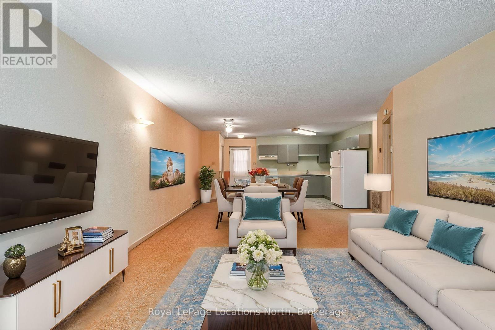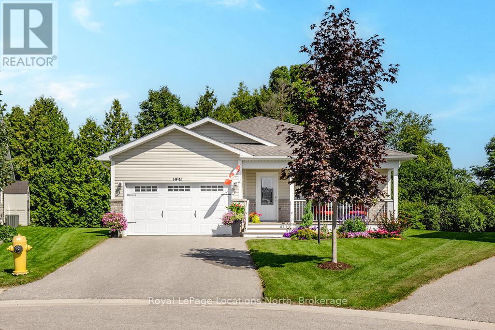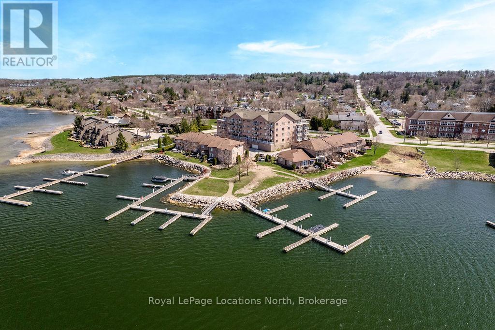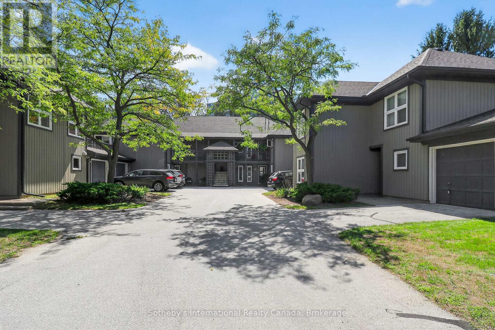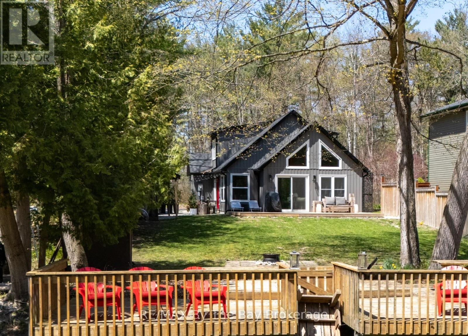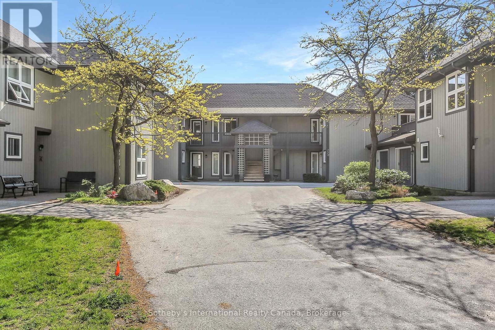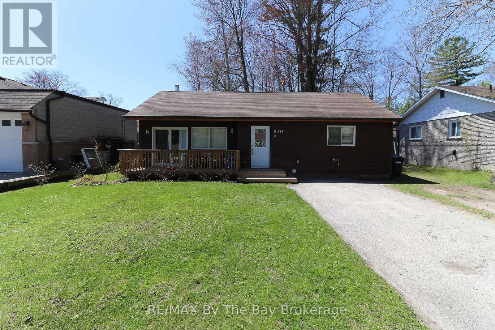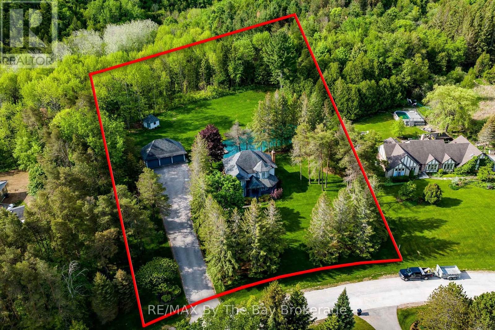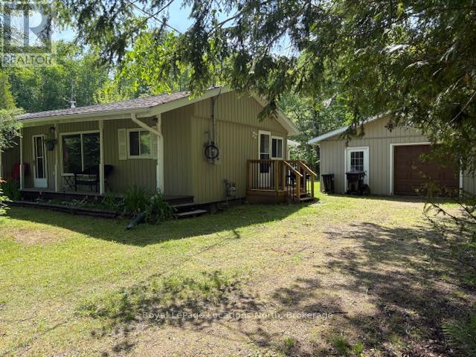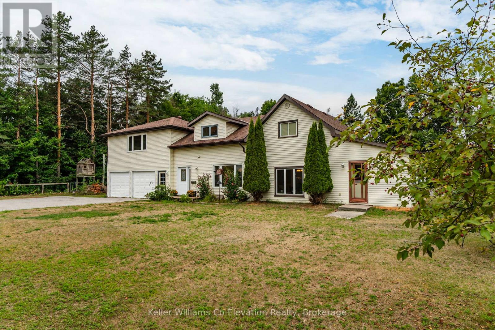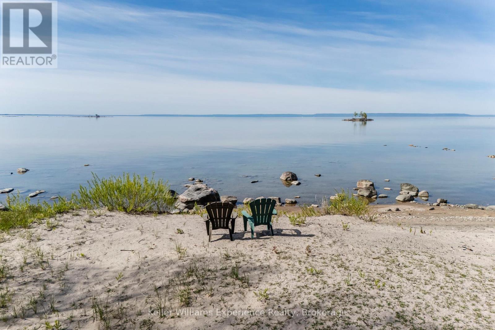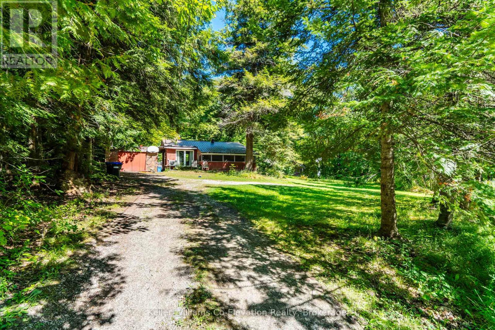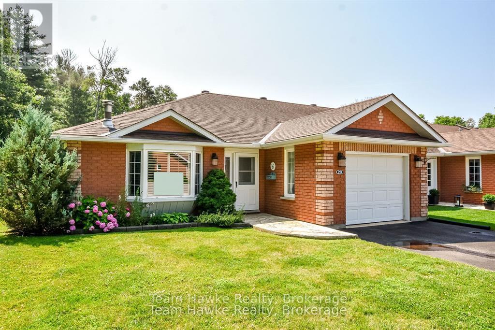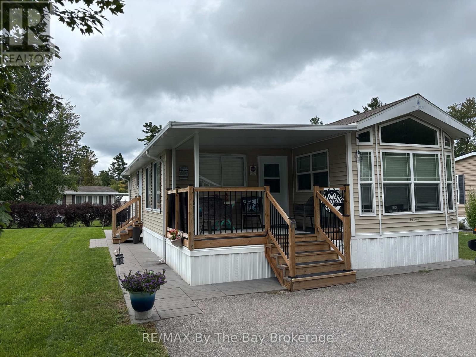165 Wilson Road
Midland, Ontario
Every Once in awhile a Special Home comes along! This Modern Architectural Custom Built Bungalow Blends All The Current Luxuries You can Dream of In A Warm And Inviting Setting. This is a True Entertainer's Paradise Nestled On a Private 1.5 Acre Lot. The Great Room has Soaring Vaulted Ceilings And A Wall Of Windows Overlooking The Countryside. Open Concept Kitchen/Living/Dining Boasting Custom Framed Cabinetry With a 10' Island & Extra Sink. Top of the Line Appliances. Main Floor Primary Suite With A Huge Walk In Closet & Beautiful Ensuite. This Resort Style Oasis Boasts a 16 x 30 ft Heated Salt Water Pool, Outdoor Pergola, Hot Tub with Multiple Seating Areas To Enjoy The All Day Sun! Plenty Of Room For Extended Family Or Large Gatherings With Almost 5000 Square Feet with a Professionally Finished Basement. 3 Bedrooms On Main Level (Or Main Floor Office) Plus 2 Bedrooms & Huge Family Room in Basement with 2 more Bedrooms. Inside Entry from Garage to Main & Lower Floors. 38 x 37 Ft Garage/Shop That Accommodates 3+ Cars, Driveway Parking For Approx. 15+ Vehicles or Turn it into your own Pickleball Court. Far Too Many Features To List - Be Sure To Watch Virtual Tour. (id:56591)
RE/MAX Georgian Bay Realty Ltd
2826 Concession 8 S Nottawasaga
Clearview, Ontario
Welcome to a once-in-a-lifetime 100-acre property (approx) on prestigious Concession 8, Glen Huron. Surrounded by 80+ acres of Ontario Heritage Land, this remarkable parcel offers unmatched privacy, natural beauty, and future potential. The landscape evokes the romance of Tuscany, with rolling hills, tree-lined plateaus, and distant views of Georgian Bay. The property includes a charming 3-bedroom bungalow, barn, and outbuilding-ideal as a full-time residence, weekend escape, or rental income source while planning your dream country estate. Behind the home, the land rises to an elevated plateau with spectacular 180-degree views of the Escarpment and Georgian Bay, offering an inspiring backdrop for future building. Located in the Niagara Escarpment Commission (NEC) area, no specific building envelope can be guaranteed; however, multiple precedent-setting custom homes have been approved and built nearby, making this one of the most coveted roads for signature estates. The location is second to none: just minutes from Osler Bluff, Devil's Glen, the Bruce Trail, Creemore, and Collingwood, with skiing, golf, hiking, and boutique shopping all close at hand. Whether you choose to enjoy it immediately, rent it out to offset costs, or plan something extraordinary, this rare 100-acre Glen Huron property represents a unique opportunity to secure a legacy in Ontario's most inspiring countryside. (id:56591)
Chestnut Park Real Estate
968 Sumac Lane
Midland, Ontario
One of only eleven waterfront properties on Sumac Lane, this stunning four-season log home, built in 2005, offers just under 74 feet of frontage on Little Lake. Tucked away on a privately maintained road, the home screams rustic charm, creating an ideal year-round residence or weekend retreat. Inside, the heart of the home is the large chefs kitchen, complete with a generous island and open to the main floor living and dining areas, perfect for entertaining family and friends. Beautiful cherry floors and cupboards complement the natural log construction, while three copper-surround fireplaces (one on each level, including in the primary bedroom) add warmth and character throughout. The spacious primary suite spans the full length of the home along the water side, offering breathtaking views. The walk-out basement features a large recreation room, sauna, and easy access to the outdoors. Enjoy the wrap-around porch, expansive back deck overlooking the water, and a fully screened-in sunroom off the main living room. Only 90 minutes from the GTA, this property offers a rare combination of privacy, comfort, and peaceful waterfront living that could either be your home away from home, or your full time residence. (id:56591)
Team Hawke Realty
108 - 2 Anchorage Crescent
Collingwood, Ontario
Perfect for Investors or First-Time Buyers! Welcome to Wyldewood Cove! Your four-season playground and waterfront in Collingwood. This ground-level, 1-bedroom, 1-bathroom corner end unit offers the ideal opportunity to get into the market or expand your investment portfolio in one of Collingwood's most desirable waterfront communities. The open-concept layout features a modern kitchen with stainless steel appliances, new (2023), vinyl flooring throughout, large windows, a cozy fireplace, and french doors that open to a private balcony with gas BBQ hookup. Additional highlights include in-suite laundry, a 4-piece bathroom, and a dedicated storage unit for your skis, bikes, or seasonal gear. Residents enjoy year-round access to a heated outdoor pool, fitness room, and Georgian Bay, with dock and kayak storage available for an additional cost. One assigned parking space is included, with visitor parking available on-site. Located just 10 minutes from Blue Mountain and close to golf courses, ski hills, trail systems, and downtown Collingwood. Whether you're looking for a weekend escape, an income property, or your first home, this unit delivers location, lifestyle, and value. Quick closing available. (id:56591)
Forest Hill Real Estate Inc.
102 - 17 Spooner Crescent
Collingwood, Ontario
Welcome to 17 Spooner Crescent, a beautifully appointed ground floor condo with 1 underground parking space and offers 2 bedrooms and 2 bathrooms in one of Collingwood's new developments. This modern, thoughtfully designed unit is part of a recently built building nestled in the heart of the Blue Fairway community, perfectly situated near local amenities, world-class golf, ski resorts, and the stunning shores of Georgian Bay. Step inside to discover an open-concept living space with 9-foot ceilings, quality laminate and tile flooring, and stylish finishes throughout. The gourmet kitchen features elegant stone countertops, a gas range, stainless steel appliances, and plenty of cabinet space perfect for both everyday living and entertaining. The living area flows effortlessly onto a large, covered balcony with glass railings and a gas BBQ hookup, creating an ideal setting for outdoor dining or relaxing. The primary bedroom includes a spacious layout with a private three-piece ensuite, while the second bedroom and full bathroom provide flexibility for guests, family, or a home office setup. Additional features include a stacked washer and dryer, a large storage locker conveniently located just outside the front door, and a dedicated underground parking space. Residents of this vibrant community enjoy access to a host of amenities, including a newly completed outdoor pool, a well-equipped fitness centre, and a children's playground. With its unbeatable location close to trails, shopping, restaurants, ski hills, and golf courses, this condo offers the best of four-season living in Collingwood. Whether you're looking for a full-time residence, a weekend retreat, or a low-maintenance investment in a growing area, this stylish and well-located unit is a must-see! (id:56591)
Royal LePage Signature Realty
601 Tenth Street
Collingwood, Ontario
Welcome to 601 Tenth Street in Collingwood! This recently updated townhouse condo offers the perfect blend of comfort, style, and convenience with 1992 sq. ft. of finished living space. Featuring three bedrooms and three bathrooms, its an excellent fit for first-time buyers, families, or investors. The main floor features a bright, open-concept layout with a sunken living room, wood-burning fireplace, and walkout to a private patio. The brand-new kitchen showcases all new appliances, while updated lighting and thoughtful improvements throughout the home create a warm, modern atmosphere. Upstairs, the primary bedroom includes a private balcony and a two-piece ensuite an ideal retreat at the end of the day. The finished lower level adds versatile living space, perfect for a family room, home office, or guest area. An attached garage and additional parking located just off the backyard provide extra convenience. The complex also offers a shared pool, enhancing the low-maintenance condo lifestyle. Situated on the bus route and just minutes from downtown Collingwood, you'll enjoy quick access to shopping, dining, schools, trails, and the waterfront. This move-in ready townhouse condo is a fantastic opportunity to start fresh, downsize with ease, or invest in one of Ontario's most desirable four-season communities. (id:56591)
RE/MAX Four Seasons Doug Gillis & Associates Realty
14 - 1838 Heron Drive
Severn, Ontario
Welcome to 1838 Heron Drive, Unit #14 an affordable opportunity with views of beautiful Georgian Bay! This cozy seasonal mobile home features a functional kitchen with a gas stove, a combined living/kitchen area, sunroom, 1 bedroom, and a 3-piece bath. Perfect for outdoor enthusiasts, the location offers boating, snowmobiling, and skiing right at your doorstep. Enjoy access to docking, a community clubhouse for hosting family and friends, and weekly resident events. Centrally located between Midland, Orillia, and Barrie, you'll appreciate the easy access to local amenities, scenic walking trails, and the natural beauty of Georgian Bay. A great option for those seeking a relaxed lifestyle. What are you waiting for? (id:56591)
RE/MAX Georgian Bay Realty Ltd
129 Bass Line
Oro-Medonte, Ontario
Welcome home to 129 Bass Line - where serene luxury and family comfort seamlessly blend. Set on nearly 1.8 lush acres, this spacious 5-bedroom, 3-bath residence offers 3,400 sq ft of bright, inviting living space. The thoughtfully designed interior features a spacious kitchen perfect for entertaining, an airy dining room, and an inviting living area anchored by a custom stone propane fireplace and soaring ceilings. Upstairs, retreat to the expansive primary suite, complete with a private ensuite and calming forest views. Step outdoors to your own personal resort: a heated saltwater pool, pool house with bar and bathroom, and a relaxing hot tub set seamlessly into the deck. The beautifully landscaped grounds include vibrant gardens, mature trees, and a tranquil natural pond - creating a peaceful escape. A cozy 4-season bunkie with electrical and WiFi offers flexible space for guests, hobbies, or remote work. Perfect for hobbyists, the impressive 1,200 sq ft workshop is equipped with in-floor heating, 200-amp service, and ample workspace. Fully fenced and secured by automatic gates, the property provides privacy and peace of mind. Ideally located in the coveted Marchmont school district, you're just steps from Bass Lake and minutes to conveniences. 129 Bass Line isn't just a home - it's a lifestyle. (id:56591)
Sotheby's International Realty Canada
1 - 891 River Road W
Wasaga Beach, Ontario
Location, Lifestyle and Easy Living in Wasaga Beach! Just minutes from the sandy shores of Wasaga Beach and surrounded by endless recreational opportunities, this charming condo at Gough Landing is the perfect fit for a variety of lifestyles whether you are a first-time buyer, retiree, commuter, or looking for a relaxing weekend escape. Enjoy the convenience of being close to the beach, shopping, dining, the local library, rec centre and twin pad arena all while having easy driving access to Collingwood, Barrie and beyond. Situated on a bus route, commuting or exploring the area couldn't be easier. This private unit features an inviting open-concept layout that seamlessly connects the kitchen, dining and living spaces, centred around a cozy gas fireplace that warms the entire home. The generously sized bedroom offers plenty of space to unwind, while onsite laundry facilities located just next door make daily living effortless. Step outside to enjoy nearby walking trails and green space, perfect for an active, outdoor lifestyle. With low-maintenance living (condo fees include snow removal, garbage/recycling, lawn care, and exterior maintenance) plus pet-friendly rules for small pets, this property combines comfort, convenience and affordability in one ideal package. Experience the best of Wasaga Beach living your perfect home base for work, play, or simply relaxing by the water! (Some photos have been virtually staged). Pets allowed if under 20lbs. (id:56591)
Royal LePage Locations North
124 New York Avenue
Wasaga Beach, Ontario
Located in the desirable Park Place community, this detached 2-bedroom, 2-bath bungalow sits on one of the larger lots and offers over 1,500 sq. ft. of thoughtfully designed living space, complete with crown moulding, two living areas, and direct access to the walking trail and greenspace. The bright eat-in kitchen showcases stainless steel appliances, quartz counters with matching backsplash, a center island, large walk-in pantry, and gas stove. A sun-filled front living room is perfect for relaxing, while French doors off the family room open to a deck overlooking a private, tree lined yard with an irrigation system. The primary suite includes a 3-piece ensuite with shower seat and walk-in closet, complemented by a second bedroom with its own walk-in. Recent updates feature hardwood floors in the bedrooms and hallway, fresh paint throughout, quartz counters, new fridge, dishwasher, hood-range microwave, electrical panel, and upgraded window coverings. With a 1.5-car garage and inside entry, this home offers an ideal combination of comfort, style, and community living. (id:56591)
Royal LePage Locations North
6 - 4 Beck Boulevard
Penetanguishene, Ontario
DEEDED WATERFRONT PROPERTY + BOAT SLIP INCLUDED- 30 foot slip with running water + hydro. Discover waterfront living at its finest w/ this beautifully updated 3brm, 2.5-bath home at the harbour. As you enter the home into a large foyer you have access to a 2PC bathroom, large front hall closet & inside entry to the garage.The interior features updated tile flooring throughout the main level, a stylish & modernized kitchen w/ SS appliances, a backsplash & updated cabinets enhanced with solid wood roll-outs for added convenience. The views from the main floor living room are panoramic views of the harbour and Georgian Bay. Step outside to enjoy the stunning tiered decks, perfect for relaxing w/ breathtaking views. Spend your mornings on the back deck sipping coffee & evenings entertaining while watching the harbour lit up at night.The second floor offers 3 bedrooms + updated flooring, while all bathrooms have been tastefully updated. The primary bedroom is 20x21 ft overlooking the water with amazing views. The ensuite has been updated offering a walk in glass shower, new vanity, granite counters + neutral tile. A large walk in closet w/over 40 sqft allows space for all your items.A second floor laundry room is convenient & super functional. The property has seen numerous upgrades, including a Bryant furnace (2019), hot water on demand, air conditioner (2019). The garage door & opener have also been replaced & the attic insulation was topped up to R60 for energy efficiency.Additional exterior enhancements include a stone entry w/ railings installed in 2023, a recently replaced storm door, an entry door w/ a sidelight & a patio door featuring internal blinds. Leaf guards were added to all eavestroughs in 2024, ensuring low-maintenance upkeep. The home is adorned with recent Hunter Douglas blinds throughout, adding a touch of elegance. This meticulously maintained property offers a mix of modern updates & serene waterfront charm, making it a perfect retreat to call home. (id:56591)
Royal LePage Locations North
388 Mariners Way
Collingwood, Ontario
Rarely offered ground floor 3 bdrm. garden home (Zinnia floor plan) in popular waterfront community of Lighthouse Point. Attached garage, large outdoor patio with access from both living area and Primary bedroom, and conveniently located near all the on-site amenities such as outdoor pools, rec center, tennis/pickleball courts, and over 2km of walking trails along Georgian Bay. Approx. 1326 sq. ft. of one floor living in a the highly desireable resort-style development minutes to downtown Collingwood, shopping, dining, skiing and golf. (id:56591)
Sotheby's International Realty Canada
101 - 4 Cove Court
Collingwood, Ontario
FULLY FURNISHED!!!! Welcome to Wyldewood Cove Turnkey Waterfront Living. Step into effortless living with this beautifully appointed 3-bedroom, 2-bathroom ground-floor condo offering 1,200 sq. ft. of stylish space in one of Collingwoods most desirable waterfront communities. This unit comes fully furnished with designer-selected pieces simply bring your belongings and start enjoying the lifestyle you've been dreaming of. Inside, the open-concept layout is both elegant and functional, featuring a modern kitchen with quartz countertops, stainless appliances, and plenty of space to cook and entertain. The primary suite offers a private ensuite bathroom, while two additional bedrooms provide comfort for family and guests. Enjoy direct access to your unit from private parking no elevators or long walks required. Step outside to your own separate patio with quality patio furniture and BBQ area, perfect for summer evenings with friends. Resort-Style Amenities: Heated year-round outdoor poolExclusive waterfront access to Georgian BayOn-site fitness centreLush landscaped grounds and trailsLocation Highlights:Minutes to both public and private Blue Mountain ski clubs. Close to golf, hiking, and the Georgian Trail systemA thriving community near downtown Collingwoods shops, dining, and cultureWhether youre seeking a full-time residence, a weekend retreat, or an investment opportunity, this fully furnished home makes it easy just move in and enjoy all that Collingwood and Blue Mountain have to offer. (id:56591)
Royal LePage Locations North
181 Knox Road E
Wasaga Beach, Ontario
Experience Tranquil Riverfront Living in Wasaga Beach. Welcome to complete serenity on the peaceful, slow-moving section of the Nottawasaga River in Wasaga Beach. This newly built, 1,300 sq ft, year-round home offers 3 bedrooms and 2 bathrooms, showcasing contemporary design and exceptional attention to detail. Nestled among custom homes and cottages in a quiet, friendly neighbourhood, this property promises a perfect blend of privacy and community. Step inside to an open-concept layout where minimalist design meets stunning panoramic river views visible from both the main floor and the loft. The gourmet kitchen features Caesar stone countertops, stainless steel appliances, including a gas stove, and flows seamlessly into a cozy dining and living area with riverfront vistas. Ascend to the striking primary loft bedroom, complete with a luxurious 4-piece ensuite bath and breathtaking views. Built with quality in mind, the home includes radiant in-floor heating, 200-amp service, on-demand hot water, and ductless heating and cooling systems for year-round comfort. Step outside into your private backyard oasis. Multiple decks including one by the waters edge make it ideal for outdoor entertaining, relaxation, and soaking in nature. A charming bunkie provides additional space for guests, hobbies, or a home office. Enjoy direct river access for kayaking, canoeing, and some of the areas best fishing. All of this while being just minutes from Wasaga Beachs amenities, including sandy beaches, parks, hiking trails, and more. Your peaceful, stylish riverfront retreat awaits. (id:56591)
RE/MAX By The Bay Brokerage
771 Johnston Park Avenue
Collingwood, Ontario
Highly desirable "Aster" floor plan located on 2nd floor of a 2 storey building in the popular waterfront community of Lighthouse Point. This spacious 2 bedroom corner suite has a huge deck (approx 500 sq ft) & generous detached garage. May 2023 updates includes fresh paint throughout, new sink/vanities, & toilets, painted kitchen cabinetry & fireplace servicing. Prior improvements include laminate flooring & new carpet (2022), composite decking (2015), stainless appl (2021) in kitchen. Other features are Hunter Douglas blinds throughout, gas BBQ hook up on deck, & built-in closet shelving. The large king-sized Primary Bedroom has expansive windows w/juliet balcony & generous ensuite. The guest bedroom can easily fit a king or double set of bunk beds allowing for plenty of sleeping configurations. Surrounded by large trees for privacy, this is fabulous as a weekend retreat or as a full time residence. Enjoy all the on-site amenities including 2 private beaches, 9 tennis courts (inc. pickleball), 2 outdoor pools, private marina, over 2 km of waterfront walking trails along Georgian Bay, and a huge recreation centre with indoor pool, hot tubs, sauna, party room, fitness room, children's games room, and more! Book your showing today and start enjoying life in highly sought after Lighthouse Point. (id:56591)
Sotheby's International Realty Canada
42 Lett Avenue
Collingwood, Ontario
Price Drop! A fantastic opportunity to own a freehold townhouse in the Blue Fairway community conveniently located minutes away from downtown Collingwood and Blue Mountain. With 2 bedrooms and 2.5 bathrooms, this modern two-storey townhouse is perfect for a weekend vacation property or an older couple looking for a quiet and safe neighbourhood. The main entrance welcomes you with a covered porch that leads into a spacious foyer with lots of closet space, access to the attached garage and a powder room. Continuing on is the open concept kitchen and bright living room with vaulted ceilings and sliding doors to the backyard space. On the second level you will find the sizeable primary bedroom with a walk-in closet and a 4-piece ensuite offering lots of natural light. The additional bedroom is great for guests or office space with the second 4-piece bathroom ideally located next to it. You will also find the stackable washer and dryer neatly tucked away in a closet on the landing. The full size, unfinished, new framed basement presents lots of opportunity for additional storage or future living space with roughed-in plumbing already in place. Enjoy worry-free living by reaping the benefits of a townhouse that is only 7 years old with high-efficiency natural gas forced air, central air and remaining transferable Tarion warranty. This lot was originally sold as a premium lot due to its ideal location, situated just mere steps from the exclusive Blue Fairway gym, games room and the incredible heated outdoor pool. This prime location is also near the Cranberry trail and boardwalk, Cranberry golf course, White's Bay and so much more. If you are looking to live in a community that offers a sense of peace and tranquility, then this is the home for you. (id:56591)
RE/MAX Four Seasons Realty Limited
84 32nd Street N
Wasaga Beach, Ontario
Just north of Mosley Street, this home is in the perfect spot for anyone who loves the beach. Imagine walking with sand between your toes and listening to the sound of the wavesno need for airports or long flights. This cottage is only a 90-minute drive north of Toronto, and it could be your weekend getaway or your full-time home by the beach.Wasaga Beach is known for its beautiful cottages, but many arent close to shops or restaurants. Thats what makes 84 32nd St N so specialits just a short walk to the Riverbend Plaza, where youll find Tim Hortons, restaurants, stores, McDonalds, and even British fish and chips.The cottage itself is fully winterized and has been lived in year-round for many years. With 3 bedrooms, a full bathroom, laundry, lots of parking, and a big 60 x 175 lot, youll have plenty of space indoors and outdoors. The open-concept living, dining, and kitchen area has a cathedral ceiling, giving the home a warm and welcoming feel.Step outside and youll see the lake at the end of the roada perfect view to start or end your day. Plus, Collingwood and Ontarios largest ski resort, Blue Mountain Village, are only 2030 minutes away.This home checks all the boxes, whether youre looking for a weekend retreat or a year-round place to call home. (id:56591)
RE/MAX By The Bay Brokerage
9 Purple Hill Lane
Clearview, Ontario
Welcome to Purple Hill Lane, A Victorian-inspired residence sitting on a majestic, treed property in the prestigious Creemore hills. Built on a 1.47/Acres size lot, this two-story home offers 4 bedrooms and 4bathrooms, with a total of 2,889 sq.ft of finished living space. Every aspect of this home is well-appointed with thoughtful detail and craftsmanship. The main level boasts a large living room with a wood-burning fireplace, as well as hardwood floors and crown moulding throughout. Enjoy reading a good book or savouring your morning coffee in the sitting room that overlooks the private yard with pond, lush forest, and walk-out to the large outdoor deck with gazebo. The kitchen is newly upgraded (2022) with white quartz countertops, backsplash, and stainless steel appliances. The eat-in area is surrounded by windows, creating warmth and brightness. The traditional style dining room has access through the kitchen area, making this a great space for entertaining or for family dinners. The second level offers 3 bedrooms, two bathrooms, and laundry. The primary bedroom has a large walk-in closet and a stunning 5-piece bathroom with soaker tub and makeup counter. This home is complete with a fully finished basement with a large rec-room and gas fireplace, fitness space, an additional bedroom, 3 pc bathroom, and utility room. The enchanting exterior is complete with triple-car garage, beautiful gardens and landscaping, which extends back into the forest area with great walking trails for an immersive experience in nature. Enjoy your very own private pond and water garden. This property is truly an outdoor oasis in all four seasons. The elegant architecture is built to exact standards and luxury for the modern-day home buyer. Close to Creemore shopping and amenities, restaurants, recreation, and the charming Purple Hill Lavender Farm. (id:56591)
RE/MAX By The Bay Brokerage
2198 Champlain Road
Tiny, Ontario
2 min. walk to Georgian Bay. Walking trail and beach access is directly across the road from this year round 2 bedroom cottage/bungalow. It has a warm cozy feel with an open concept design with vaulted ceilings, wood floors and gas fireplace in the living room. The forced air natural gas furnace as its primary heat source. Recent upgrades include new laminate floors and windows in both bedrooms in 2024, wood decking replaced in 2024, carpet replaced in the 3 season sunroom and new eavestrough in 2023, septic tank pumped and inspected in May 2025. Appliances and furniture in house are included. Beautiful private lot 100 ft x 150 ft. with a circular drive. Serviced with municipal water and connected. (id:56591)
Royal LePage Locations North
924 6 County Road S
Tiny, Ontario
Located Within the Quiet Hamlet of Wyevale, This Spacious 4 Bed, 2 Bath, Family Home is Well Set Back From the Road For Privacy While Being Ideally Located for a Quick Commute to Midland, Elmvale & Barrie. All Living Areas are Above Grade Totaling Approx. 1700. Sq.Ft. with the Exception of the Lower Level Rec Rm Area. This Home Exudes Character and the Spacious Eat-In Kitchen with Its Oversized Window & Beautiful View Serves as a Wonderful Place for Family & Friends to Congregate No Matter The Season. The Seller is in the Early Stages of Severing a Lot off of The Property Which Would Make The New Dimensions Approximately 150.5 x 189 (.65 Acre). Prior to Completion of the Severance to Create a New, 113.5 x 150.5 Vacant Lot on the North Side of the Property the Pool, Fence, and Any Other Structures on the Severed Lot Will Be Removed or Can be Moved to Another Location Within the New Lot Line. Interested in Purchasing the Entire Property? Don't Delay as it is Not Too Late to Stop the Severance Process. (id:56591)
Keller Williams Co-Elevation Realty
70 Wahnekewening Drive
Tiny, Ontario
Rare South-Facing Waterfront Gem on Iconic Wahnekewening Beach. Welcome to a once-in-a-lifetime opportunity to cherish a piece of Georgian Bay's shoreline. Nestled on the exclusive and highly sought-after Wahnekewening Beach, this south-facing waterfront property offers 50 feet of pristine, sandy frontage with an exceptionally deep lot an ideal canvas for lakeside living. Positioned to capture both breathtaking sunrises and unforgettable sunsets, the southern exposure is among the most desirable orientations on the bay, offering all-day sunlight and warm, golden light filtering through every room. Whether you're sipping coffee at dawn or enjoying a twilight bonfire, this home invites you to embrace natures rhythm. Originally built in the 1940s and lovingly held in the same family for generations, this property is steeped in history. Like many on this stretch of beach, its part of an if you know, you know legacy rarely available and always treasured. Homes here are often passed down, not sold making this a truly rare find. The existing home features a solid poured concrete foundation, a newer well for reliable water supply, and a cozy gas fireplace to warm cool evenings. Whether you choose to refurbish the current structure or build your dream beach house, the possibilities are endless. This is your chance to create a private family retreat or year-round paradise in one of the region's most tightly held communities. Tucked away near the end of a quiet dead-end road, privacy and tranquility are naturally built into the landscape. Let the gentle waves be your soundtrack, the sand your backyard, and the views your ever-changing artwork. (id:56591)
Keller Williams Experience Realty
1840 Island Road
Severn, Ontario
Welcome to your private retreat near beautiful Otter Lake, a hidden gem with plenty of surrounding crown land, deeded access to the water and a scenic channel that connects you to MacLean Lake, Georgian Bay, Matchedash Bay, and the Trent-Severn Waterway. Set on a stunning 1.53-acre lot with mature trees and ultimate privacy, this charming year-round home or cottage offers the perfect balance of seclusion and convenience. Whether you're looking for a full-time residence or a peaceful getaway, you'll love the tranquil setting and natural beauty that surrounds you. Despite its serene location, the property is just 10 minutes from the town of Coldwater for everyday amenities and only a short drive to Orillia, Barrie and Midland. All this within 90 minutes of the GTA --an ideal opportunity to own your very own piece of paradise. (id:56591)
Keller Williams Co-Elevation Realty
20 - 90 Burke Street
Penetanguishene, Ontario
Retirement living at its finest. Gorgeous Summer Haven adult community, prime location. Primary bedroom with walk in closet and second bedroom with Murphy bed on main floor with hardwood and tile flooring. Open concept living room with gas fireplace, kitchen, dining area and family room with walkout to deck. Main floor has 2pc bath/laundry and 3pc easily accessible bath. Finished 3pc bath on lower level. Garage with inside entry and garage door opener. Gas, heat, central air and water softener. Condo fees of $430.00, no more grass to cut, snow to shovel or windows to wash. Beautiful heated pool and pavilion in courtyard area. This gorgeous community has access to shopping and other amenities. Appliances are included with this comfortable home. Quick Closing Available! (id:56591)
Team Hawke Realty
108 Madawaska Trail
Wasaga Beach, Ontario
Welcome to your Wasaga Beach getaway! This 2014 Canterbury Parkvue Park Model offers 888 sq. ft. of modern, comfortable living with 3 spacious bedrooms and 2 full bathrooms perfect for family, friends, or weekend retreats. Enjoy cozy evenings by one of the two electric fireplaces after a day of fun in the sun. Located in the highly sought-after Wasaga CountryLife Resort, you'll be just a short walk from Wasaga Beach and the exciting new beachfront redevelopment project bringing vibrant shops, dining, entertainment, and enhanced waterfront spaces to the heart of the community. Right outside your door, CountryLife offers a resort lifestyle like no other, with 5 swimming pools, splash pad, bouncing pillow, mini golf, pickleball, tennis courts, and a sports pad. Even better when purchasing a resale park model cottage, there's no Land Transfer Tax, HST or annual property taxes, making this an affordable and straightforward way to own your dream retreat. Whether you're seeking relaxation or recreation, its all here. With seasonal site fees for 2025 at only $6,420+hst this is your opportunity to own a cottage retreat in one of Ontario's most iconic beach towns. Make this dream cottage yours and start creating memories in Wasaga Beach today! (id:56591)
RE/MAX By The Bay Brokerage
