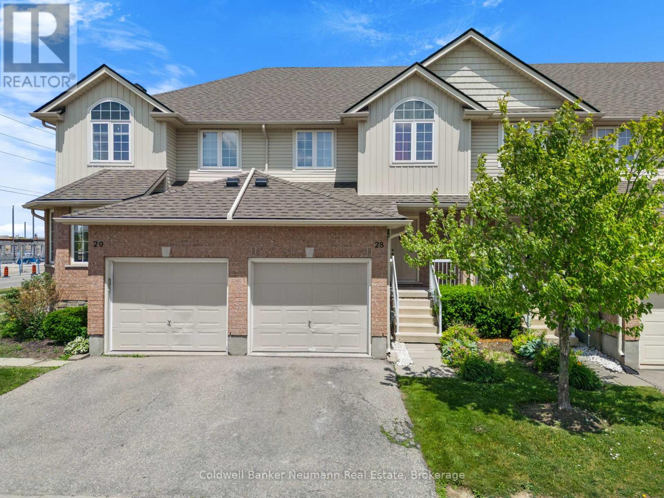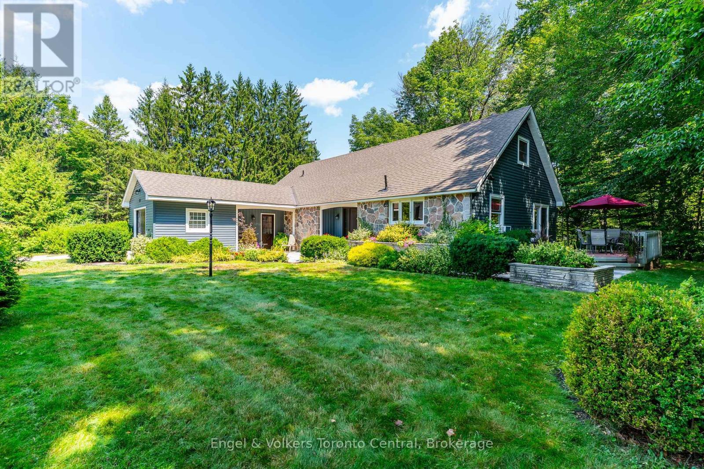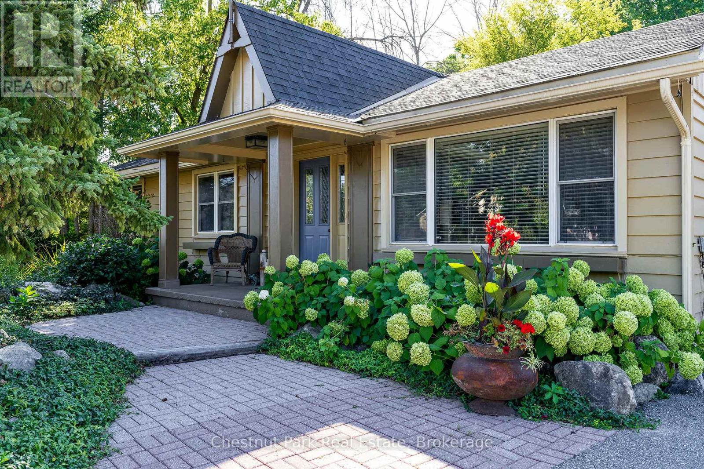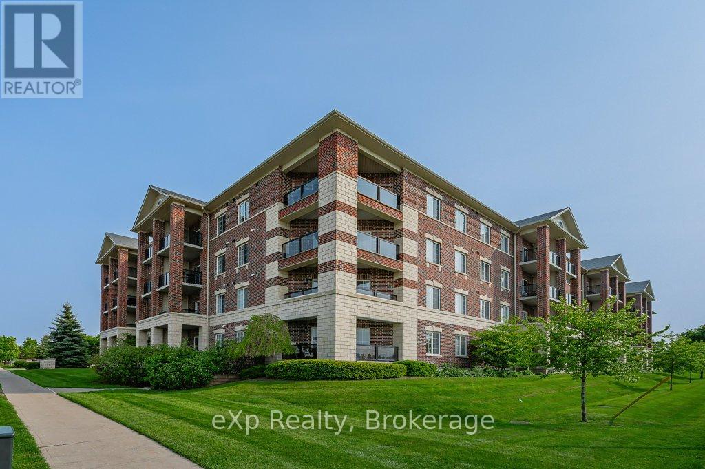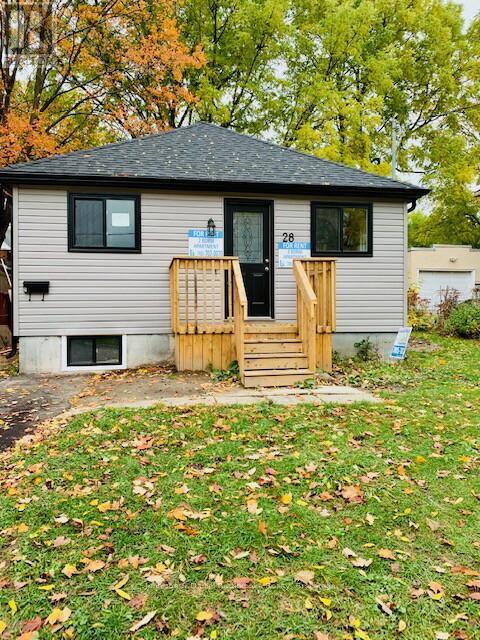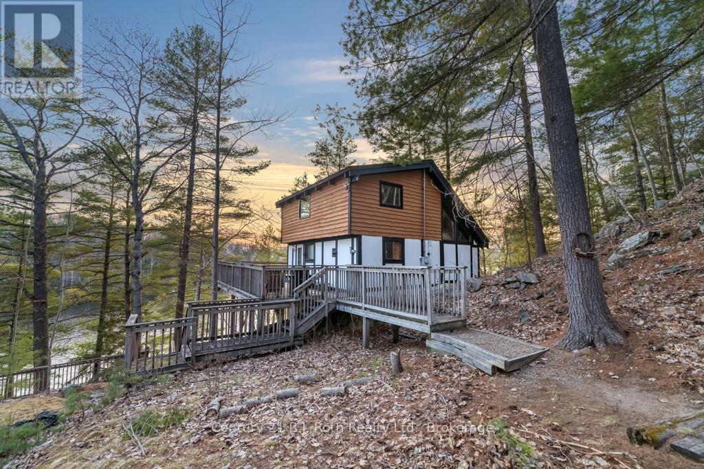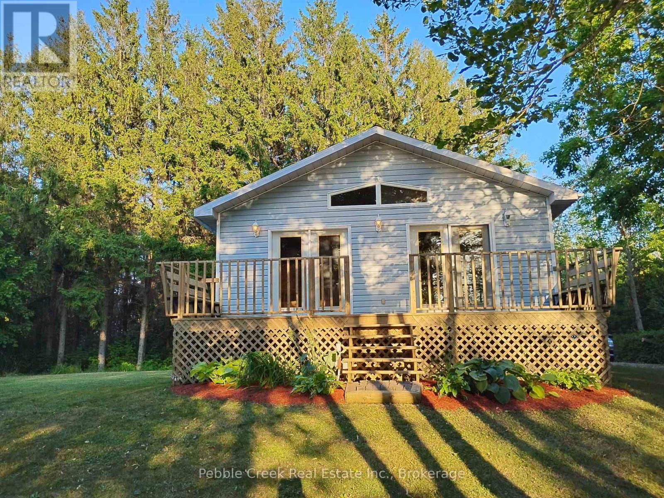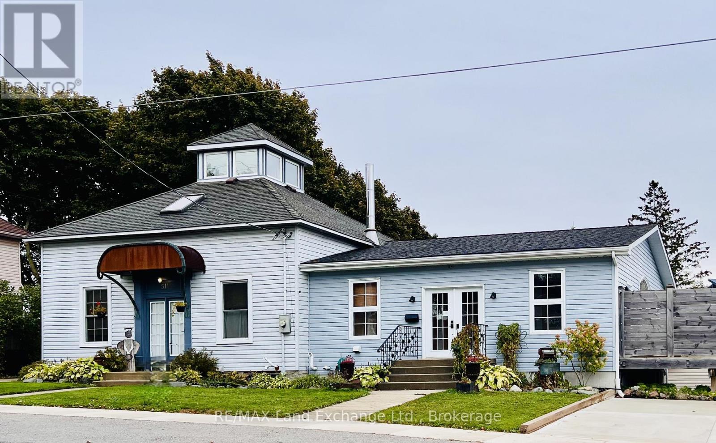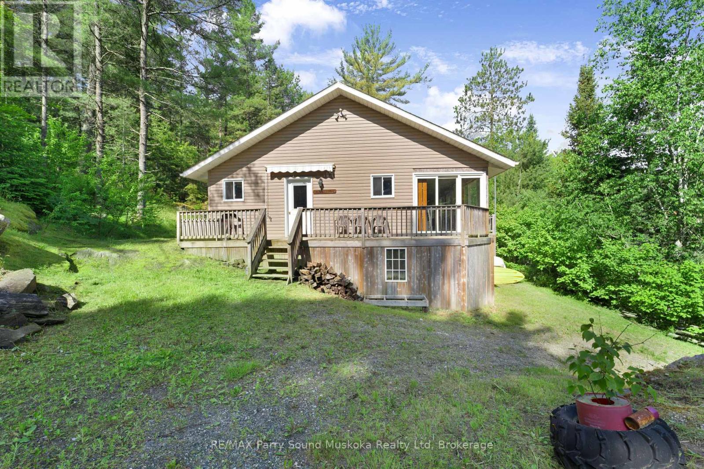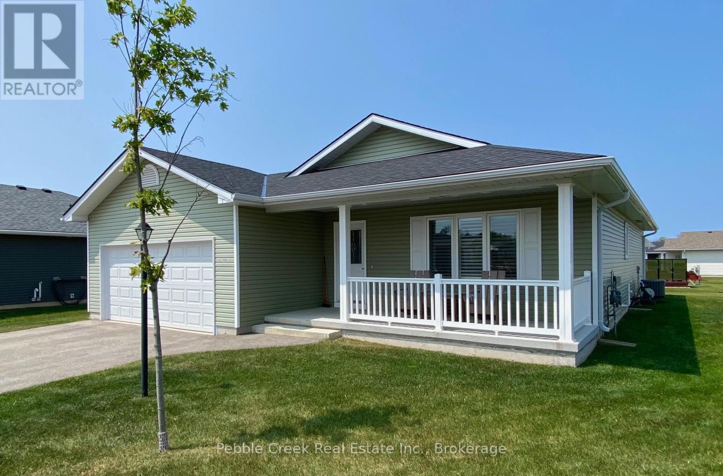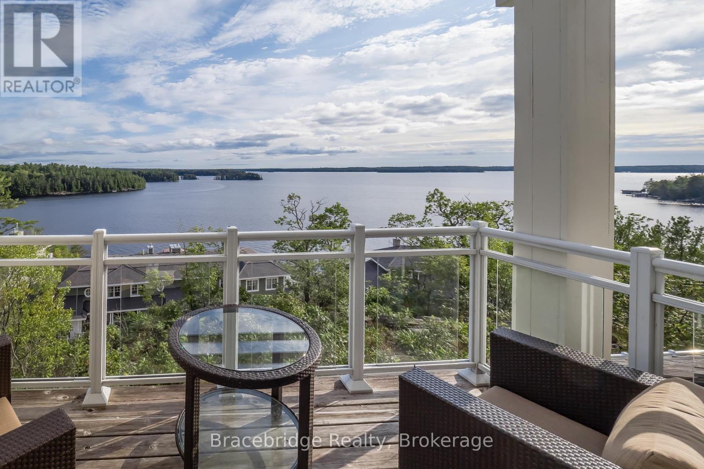28 - 361 Arkell Road
Guelph, Ontario
South End Town House For UNDER $600,000 - Tucked Into One Of Guelphs Most Popular Neighbourhoods, This 3-Bedroom, 3-Bathroom Townhome Offers A Functional Layout And Unbeatable Location And Price. A Welcoming Covered Porch Leads Into A Roomy Front Foyer With A Double Closet Perfect For Keeping Things Organized.The Open-Concept Main Floor Includes A Well-Designed Kitchen With A Central Island, Ideal For Quick Breakfasts Or Hosting Guests. The Combined Living And Dining Area Opens Onto A Private Deck, Making It A Great Spot For BBQs Or Enjoying Some Outdoor Time With Pets. A Handy 2-Piece Bathroom Completes The Main Level. Upstairs, The Primary Bedroom Features A Walk-In Closet And Its Own 3-Piece Ensuite, While Two More Bedrooms Share A Full 4-Piece Bath.The Basement Is Unfinished And Ready For Your Personal Touch Create A Rec Room, Extra Bedroom, Or Home Gym To Suit Your Needs. It Also Includes A Cold Storage Room, Perfect For Pantry Items Or Seasonal Storage. The Home Requires Some Cosmetic Touches, Offering A Great Opportunity To Make It Your Own.Conveniently Located Near Public Transit, Just Minutes To The University Of Guelph, Highway 401, Shopping, And Dining This Home Is Perfect For Families, Young Professionals, Or Savvy Investors. (id:56591)
Coldwell Banker Neumann Real Estate
435 4th Avenue W
Owen Sound, Ontario
LEAVING THE MARKET NOV. 21ST; MAKE YOUR OFFER NOW! This freshly renovated home in the highly sought-after west side of Owen Sound! This home is a true haven for those seeking tranquility, space, and a connection to nature. The stunning ravine lot is surrounded by nothing but trees, offering a private, picturesque setting. Inside, you'll find a charming family home that is much larger than it appears. Spanning a generous 2450 square feet of living space, the possibilities for expansion are immense. A clean, dry, and full unfinished basement of 1500 square feet, along with an additional 500 square feet of untapped attic space, offers the potential for a sprawling total of over 4500 square feet! The thoughtfully designed main floor separates the living areas from the private quarters. On one side, a spacious living room, brand new eat-in kitchen with quartz countertops and backsplash, plus island, and cozy TV room provide plenty of room for family and friends. On the other side is the generously sized primary suite offers a peaceful retreat with its own new 4-piece ensuite, accompanied by a convenient laundry room and a powder room with ample storage. Upstairs, two additional bedrooms and a new bathroom are ready for your family. Practicality and quality are evident throughout, with numerous oversized closets for incredible storage, a newer roof, a new water heater, and an updated R/O water system. The 20' x 25' finished and insulated garage provides seamless inside access to the main floor. This remarkable home with new windows and electrical offers the perfect blend of quiet, natural living with the convenience of being within walking distance to Harrison Park, downtown, trails, and schools. It's a property that truly needs to be seen to be appreciated. (id:56591)
Engel & Volkers Toronto Central
72 Campbell Street
Collingwood, Ontario
Welcome to this immaculate bungalow in the heart of Collingwood, offering 1,891 sq.ft. of beautifully finished living space, 3 bedrooms, and 2 bathrooms. Perfectly located, you can stroll to downtown for dining and entertainment, with both elementary and high schools close by. Set on a generous lot surrounded by mature trees, this home features an extra-large backyard just waiting for your landscaping vision-whether its a pool, gardens, or a custom outdoor retreat. Two separate decks provide options for entertaining, morning coffee, or quiet evening relaxation. Inside, the open-concept layout blends a gourmet chefs kitchen, complete with a gas cooktop and large centre island, into the dining and living areas. A pantry/coffee station and clever laundry closet add convenience. The inviting living room, with a gas fireplace, is the heart of the home on chilly winter nights. The primary suite is a private sanctuary with a vaulted ceiling, wood-burning fireplace, two walkouts to separate decks, double closets, and a 3-pc ensuite. Two additional bedrooms (one currently used as an office) and a full guest bath offer flexibility for family or visitors A dedicated office with pocket doors makes working from home a breeze. Practical touches include a mudroom with inside garage entry and an oversized 1.5-car garage with workshop/storage space-ideal for paddleboards, kayaks, golf clubs, or seasonal gear. All of this just minutes from the Collingwood marina, grocery stores, and a 20-minute drive to Thornbury's restaurants and shops. Whether you're raising a family, downsizing, or looking for a weekend escape, this home offers comfort, convenience, and endless potential. (id:56591)
Chestnut Park Real Estate
315 - 308 Watson Parkway N
Guelph, Ontario
Sitting at over 1,100 sq ft, this one-bedroom plus den easily functions as a two-bedroom unit, features two bathrooms, and comes with an underground parking spot and storage locker. An inviting entranceway leads to the spacious kitchen, featuring ample cabinets, counter space, and a breakfast bar. Hardwood flooring in the living room, dining room, and leading into the primary bedroom, featuring a private covered balcony, walk-in closet, and ensuite bath with a stand-up shower and separate soaker tub. The den is being used as a second bedroom and also has hardwood floors and easy access to the second bathroom. In-suite laundry and low condo fees, which include water (centrally softened), make this super affordable living. The location features amazing walking trails, great schools, and parks! (id:56591)
Exp Realty
28 Grove Street E
Barrie, Ontario
Discover the incredible potential of this legal duplex, a beautifully maintained bungalow featuring a finished lower level. This is your golden opportunity as either an investor or a first-time home buyer seeking a reliable "mortgage helper." Imagine living in one unit while effortlessly renting out the other! This property has undergone a stunning transformation, entirely renovated in 2020 with top-notch updates including a new roof, shingles, insulation, drywall, flooring, vinyl siding, plumbing, electrical systems, furnace, and windows. Both modern bathrooms and kitchens have been luxuriously upgraded, complete with brand-new appliances. Ideally situated close to schools, public transit, and parks, this home is not just a place to live; it's a smart investment in your future. The upper unit will be available to move in as of September 1, 2025, presenting you with the fantastic opportunity to enjoy your new home while the lower unit contributes to your mortgage payments. Don't miss out on this exceptional opportunity! Buyers seeking a "Mortgage Helper"Living in one unit and renting the other. Completely renovated in 2020 -Updated from top to bottom, including Roof, Shingles, Insulation, Drywall, Flooring, Vinyl Siding, Plumbing, Electrical, Furnace, Windows, Modern Bathrooms and Kitchens, and Appliances. Close to Schools, public transit, and Parks. The Upper Unit will be vacant as of September 1, 2025, ready for you to move in and have the lower unit help pay the mortgage (id:56591)
Johnston & Daniel Rushbrooke Realty
1033 Bayview Point Road
Lake Of Bays, Ontario
This cherished family cottage is a once in a generation opportunity on the coveted shores of Lake of Bays, Muskoka. Set on nearly an acre with over 100 feet of west facing shoreline, it offers panoramic sunset views, crystal clear deep water, and a dramatic cliffside setting perfect for swimming, boating, and even a little cliff jumping. Perched atop a scenic bluff, the classic three bedroom cottage captures the essence of Muskoka living with its open concept design, lakeview deck, and metal roof that sings with the rhythm of summer rain. Move in ready, yet brimming with potential, it invites you to refresh, expand, or envision your dream retreat while preserving its timeless character. Follow the iconic 100 step cliffside staircase down to your private dock, where sun drenched days and evening swims await. Just a five minute boat ride to Dorset, you'll enjoy the perfect balance of peaceful seclusion and small town charm, from the general store and lookout tower to local markets and festivals. A rare Muskoka gem where every sunset feels like a personal invitation to slow down, connect, and create memories that last a lifetime. (id:56591)
Century 21 B.j. Roth Realty Ltd.
110 - 50 Campbell Court N
Stratford, Ontario
Discover the convenience and comfort of this 744 sq ft condo with added privacy and peace on the top level of the building. This condo boasts a spacious entryway with a large double closet and open-plan living/dining/kitchen area. Freshly painted with carpet-free floors that promise easy maintenance and a contemporary vibe. The 2 well-proportioned bedrooms are bright and airy. Updated 3-pc bathroom with new vanity and hardware. Convenient in-suite laundry room and storage locker to keep your living space organized and clutter-free. Enjoy your own private balcony with your morning coffee or watch the world go by. New windows and patio door replaced in October 2025. This condo community also includes practical amenities like secure building entry, plenty of visitor parking and dedicated parking spot options. This condo is just a short walk from the Stratford Rotary Complex and the Stratford Farmers Market. Call your realtor today for a private viewing! (id:56591)
Sutton Group - First Choice Realty Ltd.
84433 Sunrise Drive
Ashfield-Colborne-Wawanosh, Ontario
Welcome to 84433 Sunrise Drive - 11+ Acres of Prime Lake Huron Waterfront! Discover a rare opportunity to own over 700 feet of stunning Lake Huron shoreline. This exceptional property offers endless possibilities - featuring a 3-bedroom cottage and a detached garage, all nestled within more than 11 acres of natural beauty and just 15 minutes north of the prettiest town of Goderich. Make it your year-round home, a peaceful weekend retreat, or a seasonal rental. You could even sever the existing cottage and build your dream lakefront residence on the remaining acreage. With potential for future development, this property is more than just a piece of land - it's an investment in lifestyle, natural beauty, and long-term value. Don't miss your chance to own a piece of paradise on Lake Huron. Book your private viewing today - and bring your vision! (id:56591)
Pebble Creek Real Estate Inc.
511 Havelock Street
Huron-Kinloss, Ontario
SMART INVESTMENT. EVEN SMARTER NEW PRICE !! Have you been searching for an opportunity to own your own home ? Versatility is the key word for this property offering a multi-generational haven, income-producing duplex, or vibrant home-based business, this property checks every box with minimal work needed to transform potential into reality. You need to see this sprawling 6 bedroom, 4-bath century home, thoughtfully expanded to accommodate todays dynamic lifestyles, totaling over 4000 square feet of finished living space ! Inside, you'll be captivated by multiple spacious living areas, each bathed in natural light and rich with original charm. The heart of the home is a custom chefs kitchen, featuring high-end finishes, premium appliances, and exquisite craftsmanship that speaks to both style and function. The residence offers unmatched flexibility ideal for extended families, private guest quarters, or a split dwelling. An existing business-ready setup and prime street exposure provide the perfect canvas for entrepreneurs looking to launch or grow in a vibrant community setting. The addition offers in-floor heating on both levels while the original portion of the home has efficient forced air gas heating and central air. The addition has some plumbing that could be used for a second kitchen along with separate entrances and parking. Notable features of the renovations are the bathrooms; offering in-floor heating, heated towel bars, accent lighting and functional niche shelving. Distinguishing highlight of this home is the Cupola, a rare and unique detail reflecting English Georgian architecture. This circa 1860 home is regarded as Lucknow's oldest home and stands as a testament to the town's early history. From the old-world craftsmanship to modern luxury, this home is a one-of-a-kind opportunity that beautifully merges history, functionality, and future-forward potential. (id:56591)
RE/MAX Land Exchange Ltd.
71a Kawigamog Lake Road
Parry Sound Remote Area, Ontario
Seller willing to negotiate. Bring an offer!An affordable opportunity to own a piece of paradise in cottage country on Lake Kawigamog.. Whether for year-round use home, weekend getaway or investment/rental property, this 3 bedroom, winterized, cottage is sure to check off all boxes! Located in an unorganized township on a year-round private maintained road. Open concept, vaulted ceiling, wood, flooring, ceiling fans, wood stove, laundry area. Enclosed porch to enjoy an evening dinner, playing card games, and listening to the wonders of Mother Nature. Basement for additional storage for your tools and cottage supplies. A great size yard with treehouse for kids to play. Open fire pit area to tell your campfire stories and evening fun with family and friends. Deep water to jump off the dock for a swim and a good size motor boat can take you out for a day of bliss with access to 65 km of boating.The lake is part of the Pickerel River System which is stocked with pickerel. You can enjoy a relaxing boat ride down to Wilson Lake and explore the little town of Port Loring, offering Restaurants, LCBO, Hardware stores, Legion, Bakery, antique store, bait shop and more. Thousands of acres of crown land and OFSC snowmobiling trails nearby. Just a couple of kilometres from Hwy 522. All season activities from your doorstep. Click on the media arrow for video. 3-D imaging and virtual tour. (id:56591)
RE/MAX Parry Sound Muskoka Realty Ltd
112 Huron Heights Drive
Ashfield-Colborne-Wawanosh, Ontario
Prime location! This Cliffside B with Sunroom model offers 1594 sq ft of living space and is situated on a premium outside lot at The Bluffs! Just imagine the lifestyle, living along the shores of Lake Huron, close to shopping and fantastic golf courses along with your own private community recreation center complete with library, party rooms, sauna and indoor pool! This gorgeous home offers an extensive list of upgrades and is an absolute pleasure to show! Features include a large custom kitchen with crown moulding, huge center island, pantry, upgraded appliances and quartz countertops. The living room boasts a gas fireplace and tray ceiling. Also located adjacent to the kitchen is a spacious dining room with tray ceiling. The sunroom sports a cathedral ceiling and terrace doors leading to a private wooden deck with natural gas BBQ hookup and quality constructed gazebo. Other features include a large primary bedroom with walk-in closet, 3 pc ensuite bath with upgraded shower and quartz countertop on the vanity. Just down the hall is a spacious second bedroom and 4 pc main bath with linen closet and quartz counter top on the vanity. California shutters and upgraded light fixtures are also prevalent throughout. There are plenty of storage options in the home as well including lots of closets and a full crawl space with concrete floor. There is also an attached two car garage with hook up for an electric vehicle! This home is truly one of the nicest in the community, so don't delay, call your agent today for a private viewing! (id:56591)
Pebble Creek Real Estate Inc.
1869 Muskoka Rd 118 W Highway
Muskoka Lakes, Ontario
Welcome to this stunning 4-bedroom, 3-bathroom pet-friendly Treetops Villa, perched on a hilltop with breathtaking views over Lake Muskoka. This luxurious fractional ownership offers 6 weeks per year (1/8th share) of carefree cottaging in one of Muskoka's most sought-after locations. Thoughtfully designed for relaxation and entertaining, the villa features a spacious Muskoka Room with a double-sided fireplace, a nearly wraparound covered deck on the main level, and a private open-air balcony off the primary bedroom. The gourmet kitchen comes fully equipped for preparing meals at home, or you can opt for dining at the on-site restaurant or one of the many excellent spots in nearby Bracebridge or Port Carling. Enjoy summer evenings with a BBQ on the deck, then unwind in your private hot tub as the sun sets over the lake. Whether its cozy nights by the fire or sunny mornings with coffee and a view, this villa promises a peaceful escape with every visit.C1 weeks Friday to Friday. Welcome to this stunning 4-bedroom, 3-bathroom pet-friendly Treetops Villa, perched on a hilltop with breathtaking views over Lake Muskoka. This luxurious fractional ownership offers 6 weeks per year (1/8th share) of carefree cottaging in one of Muskoka's most sought-after locations. Thoughtfully designed for relaxation and entertaining, the villa features a spacious Muskoka Room with a double-sided fireplace, a nearly wraparound covered deck on the main level, and a private open-air balcony off the primary bedroom. The gourmet kitchen comes fully equipped for preparing meals at home, or you can opt for dining at the on-site restaurant or one of the many excellent spots in nearby Bracebridge or Port Carling. Enjoy summer evenings with a BBQ on the deck, then unwind in your private hot tub as the sun sets over the lake. Whether its cozy nights by the fire or sunny mornings with coffee and a view, this villa promises a peaceful escape with every visit.C1 weeks Friday to Friday. (id:56591)
Bracebridge Realty
