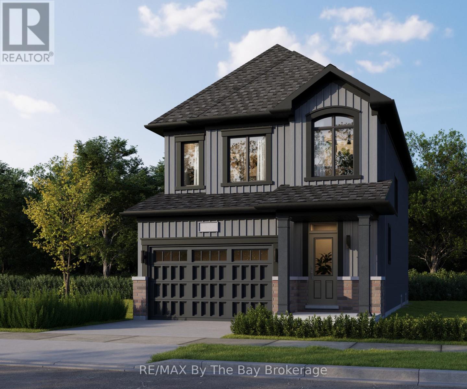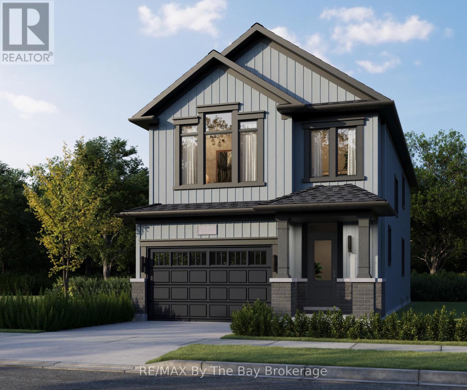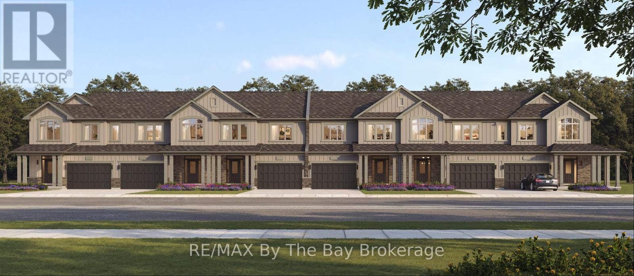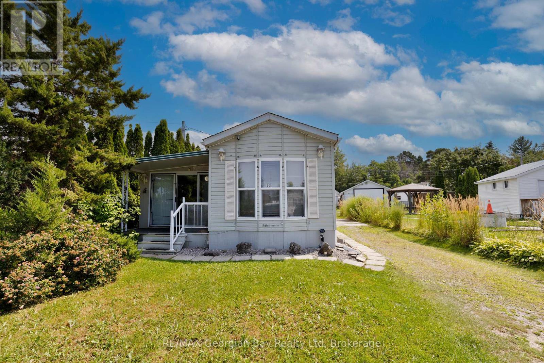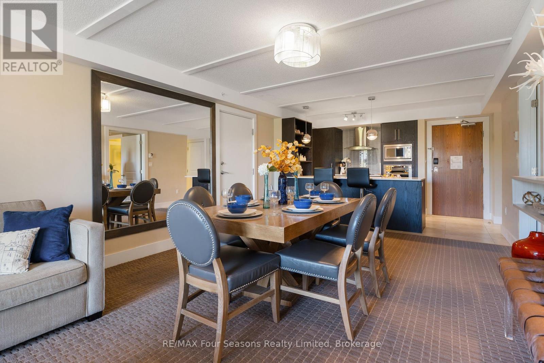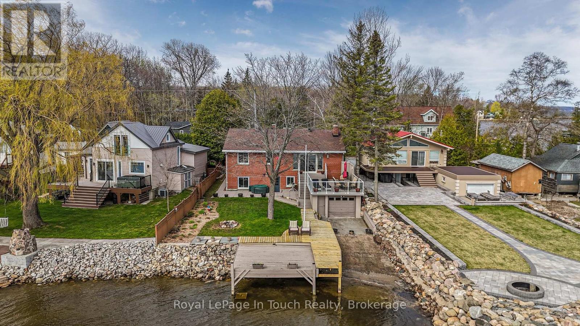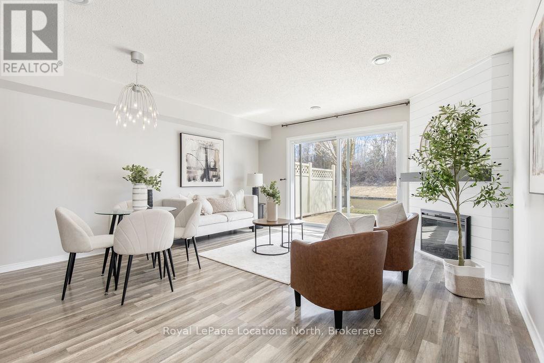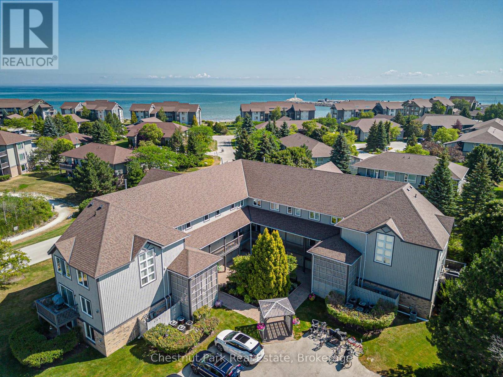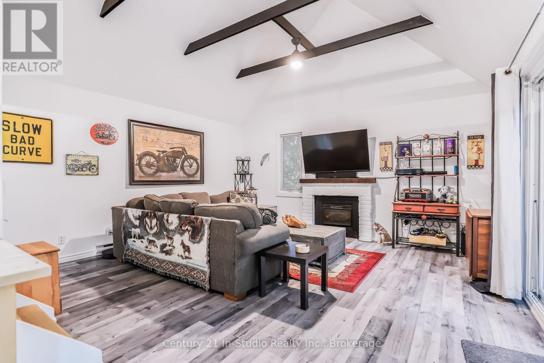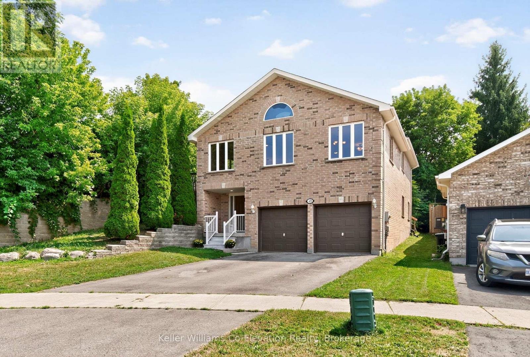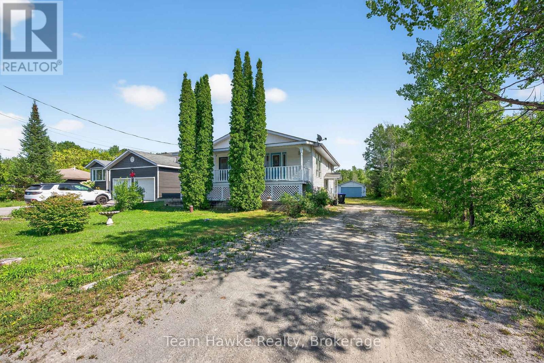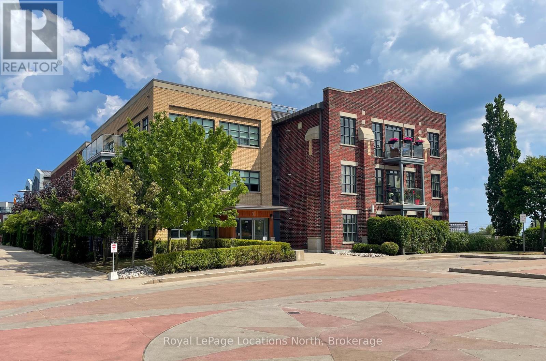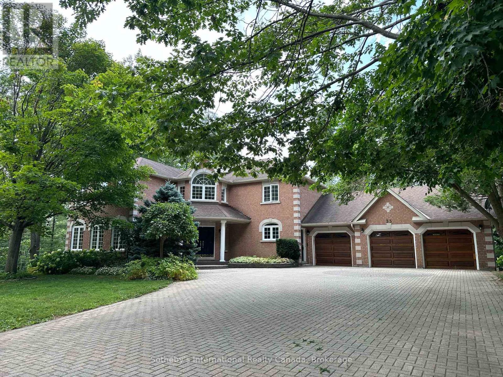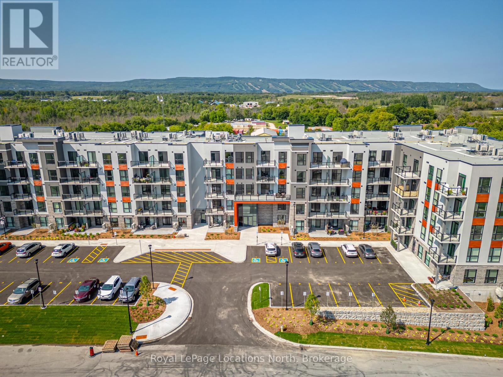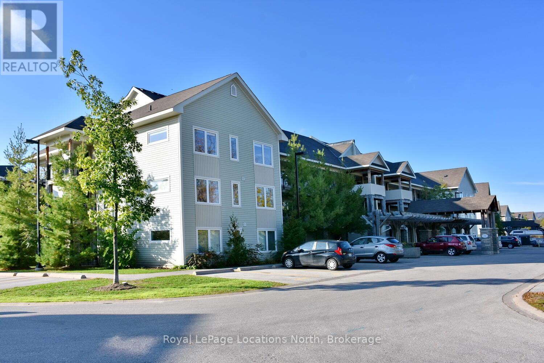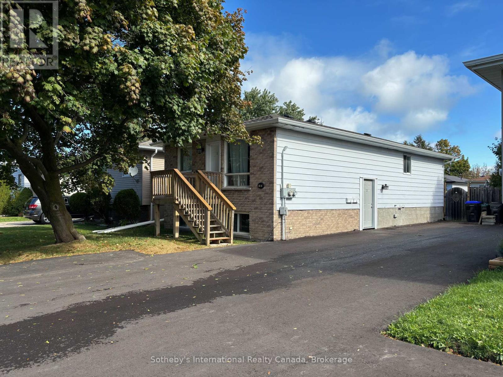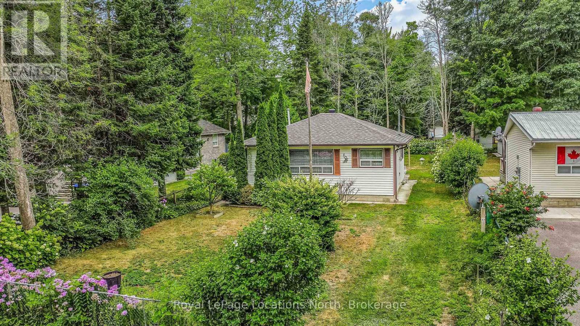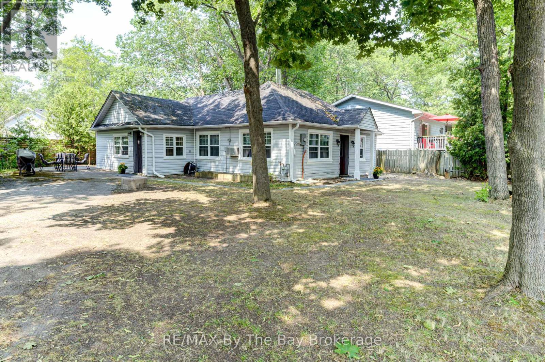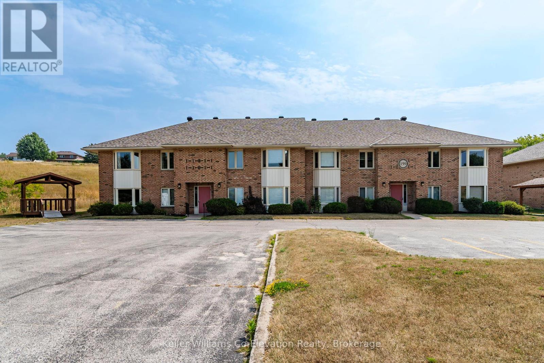711l Katrina Street
Wasaga Beach, Ontario
To Be Built - Welcome to Brightside in the River's Edge community. This 'Vivid' floor plan offers 1,798sq ft with 3 bedrooms and 2.5 bathrooms. Entertainers dream with the open concept main floor with a 11'x20' living room. Upstairs, the primary bedroom includes a walk-in closet and 5pc ensuite. Laundry is continently located on the second floor, as well as the second and third bedrooms and 4pc bathroom. Sod and a paved driveway is included. (id:56591)
RE/MAX By The Bay Brokerage
RE/MAX By The Bay
712r Katrina Street
Wasaga Beach, Ontario
To Be Built - The 'Luster' is a spacious floor plan with 4 bedrooms, 2.5 bathrooms and 2,109 sq ft. Main floor includes a 2pc bathroom, mudroom, open concept kitchen, dining and living room. The kitchen includes ample counter space and an island with a breakfast bar. Room for the entire family to enjoy movie night in the 21'x13' living room. Upstairs, there are 4 bedrooms, 2 bathrooms, laundry room and linen closet. The 12'x18' primary bedroom is spacious with a private ensuite and walk-in closet. Located in the Brightside community with walking distance to Wasaga Beach public school and future high school. Sod and a paved driveway is included. (id:56591)
RE/MAX By The Bay Brokerage
RE/MAX By The Bay
781-4 Katrina Street
Wasaga Beach, Ontario
To Be Built - Located in the Brightside community with walking distance to Wasaga Beach public school and future high school. Welcome to the 'Glow' townhouse with 1,761 sq ft, 3 bedrooms and 2.5 bathrooms. Main floor is equipped with a 2pc bathroom, kitchen with island and pantry, dining area and separate living room. Upstairs, the second and third bedrooms share a 4pc bathroom, while the primary bedroom has a private 5pc ensuite and walk-in closet. Laundry is also located on the second floor. Sod and a paved driveway is included. (id:56591)
RE/MAX By The Bay Brokerage
RE/MAX By The Bay
107 - 1095 Mississaga Street W
Orillia, Ontario
This 3 bedroom, 1 bath condo townhouse is an i deal opportunity for first time home buyer or investor to update this home with some sweat equity. The home offers over 1100 sq. ft. of living space, and is conveniently located in close proximity to Hwy 12 and Hwy 11 in Orillia for easy access for commuters and access to Orillia shopping districts. Parks and schools nearby. (id:56591)
Century 21 B.j. Roth Realty Ltd.
30 - 10 Winfield Drive
Tay, Ontario
Price is Right! This well-kept 2-bedroom mobile retreat offers a living and dining room combination, 4-piece bath, cozy gas fireplace, gas heat, and central air. Enjoy a low-maintenance lifestyle with access to a community pool and private beach area. Conveniently located close to all amenities, marinas, and beautiful Georgian Bay, and centrally positioned between Orillia, Barrie, and Midland. The perfect place to sit back, relax, and enjoy seasonal living or a weekend getaway. (id:56591)
RE/MAX Georgian Bay Realty Ltd
5202-5204 - 9 Harbour Street E
Collingwood, Ontario
Welcome to Living Water Resort & Spa in the beautiful town of Collingwood. Steps from Georgian Bay & minutes away for golf and trails. Blue Mountain Ski Resort & amenities is a short drive. This is fractional ownership of a 2 bedroom, 2 bathroom condo (sleeps 8) on Georgian Bay. The main suite contains a kitchen, dining, and living room area with a pull out couch, a primary king bedroom and attached ensuite. The second suite has 2 queen beds, a bathroom, and a kitchenette. You can rent one room while you stay or rent the full condo. Play a round of golf, relax at the spa, enjoy fine cuisine by Lakeside Restaurant-Grill, hike, or shop downtown. As a fractional homeowner at Living Water Resort & Spa, you can access these services year-round & take advantage of discounted rates. Enjoy weeks 7 & 8 (Family Day Weekend) & week 17 (first week of May), switch weeks with another owner or use your weeks with Interval International. Book your showing to see this unit today! (id:56591)
RE/MAX Four Seasons Realty Limited
278 Robins Point Road
Tay, Ontario
Panoramic Waterfront on Sturgeon Bay. Wake up to panoramic lakefront perfection where breathtaking, uninterrupted views of Green and Canary Island greet you with every sunrise. This year-round 2-bedroom, 2-bath residence occupies one of the most coveted stretches of shoreline in Tay Township, complete with a rare walk-in sandy beach and the best fishing in Georgian Bay. The bright, open living room is the heart of the home, with floor-to-ceiling windows framing the serene water like a living work of art. Thoughtfully designed for both comfort and style, the layout maximizes natural light and the property's extraordinary views. Whether paddling across calm morning waters, hosting friends for a summer barbecue, or simply unwinding in the peace and privacy of the bay, this home offers a lifestyle defined by tranquility and connection to nature all on one of Georgian Bays most sought-after shorelines. (id:56591)
Royal LePage In Touch Realty
41 - 11 Laguna Parkway
Ramara, Ontario
Waterfront Townhome Living at Its Finest! Don't miss your chance to own this beautifully updated 3-bedroom, 2-bathroom waterfront townhome in one of the areas most sought-after complexes - complete with an outdoor swimming pool! Step inside to find newer flooring, a stylish shiplapped fireplace, fresh paint throughout, and an open-concept kitchen featuring stainless steel appliances, granite countertops, and modern finishes. The bright main living area walks out to a large deck overlooking the water - perfect for entertaining or soaking up peaceful views. Enjoy your morning coffee or evening wine while watching the boats go by, with your own private boat dock just steps away.The flexible layout offers a rare main floor primary bedroom (or ideal home office), plus an upper-level primary bedroom with serene river views and a 4-piece semi-ensuite. A third spacious bedroom also has amazing wardrobe storage, and a convenient second-floor laundry room completes the upper level.This is true four-season living- swimming, boating, fishing, ice fishing, hiking, and trail riding are all at your fingertips. Local resort amenities and green space right out your back door make it easy to relax and enjoy the lifestyle.Set sail from your canal-side dock and take the scenic route to Lake Simcoe, visiting friends and exploring the beauty of the waterways along the way.Whether you're looking for a weekend getaway or a year-round home, this waterfront gem checks all the boxes. Partial VTB available. (id:56591)
Royal LePage Locations North
701 Johnston Park Avenue
Collingwood, Ontario
Welcome to 701 Johnston Park Avenue! This highly sought-after ground floor unit offers the convenience of no stairs and easy access to the waterfront and recreation center. The one-bedroom, one-bathroom layout features an open concept design, providing a perfect canvas for your personal touches. Enjoy a lovely outdoor patio surrounded by nature, and bask in the brightness of large windows that flood the space with natural light. The unit is equipped with a gas fireplace, a four-piece bathroom, and a primary bedroom with a spacious closet. This property is an excellent choice for those seeking a low-maintenance and economical living option. Experience a wealth of on-site amenities, including two private beaches, nine tennis courts (which include pickleball facilities), and two outdoor pools. Enjoy access to a private marina and over 2 kilometers of waterfront walking trails along Georgian Bay. Additionally, the expansive recreation center features an indoor pool, hot tubs, a sauna, a party room, a fitness center, a children's games room, and much more! Collingwood is renowned for its premier downhill skiing, hiking, and vibrant shopping and dining opportunities. The development boasts a balanced mix of full-time and part-time residents, with rental restrictions in place to ensure ultimate enjoyment for owners. Don't miss this fantastic opportunity! (id:56591)
Chestnut Park Real Estate
324 - 5 Dawson Drive
Collingwood, Ontario
Discover this rare find in Collingwood's sought-after Cranberry Resort. A completely detached 1-bedroom loft-condo offering privacy, charm, and resort-style living, in a quiet and easily accessible section of the neighbouhood. The open-concept main level features a bright living area with a cozy gas fireplace, well-appointed kitchen, and in-suite laundry for your convenience. Upstairs, the spacious loft bedroom offers a private retreat with plenty of natural light. Enjoy your own private treed, courtyard, perfect for morning coffee or evening relaxation. Your own parking spot is conveniently located just 30 steps from your front door. Only minutes to Georgian Bay, Blue Mountain, golf courses, trails, and downtown Collingwood. Walking distance to shops and restaurants at Cranberry Mews. This is the ideal year-round getaway or low-maintenance home. (id:56591)
Century 21 In-Studio Realty Inc.
423 Irwin Street
Midland, Ontario
A Home That Fits Your Life, and Everyone in It. With four bedrooms, two full bathrooms, and a layout built for real comfort, this all-brick raised bungalow offers the space and flexibility families need. A rare main floor bedroom with a full bath gives aging parents, adult children, or long-term guests their own private retreat, no more tucking loved ones away in the basement. Oversized windows flood the home with natural light, creating an inviting atmosphere in every room. Upstairs, three more bedrooms provide space for family, guests, or home offices. The open backyard is ready for barbecues, gardening, or simply enjoying quiet evenings after a long day of work. The attached double garage is a true luxury, keeping both cars snow-free all winter with room left for storage and gear. Solid all-brick construction adds lasting durability, while the spacious design makes everyday living easy and gatherings effortless. Set in a welcoming, established neighbourhood close to parks, schools, and shopping, this home delivers the space, comfort, and convenience you've been searching for, once you're here, you wont want to leave. (id:56591)
Keller Williams Co-Elevation Realty
51 - 5263 Elliott Side Road
Tay, Ontario
Set on one of the largest lots in the Bramhall Community by Parkbridge, this home offers rare privacy with no future build beside you and a backdrop of trees behind. Its one of the most spacious units in the park, and what truly sets it apart is the number of living areas where you can relax and enjoy. Inside, the open-concept main living space combines a generous living room, updated kitchen, and dining area large enough for family dinners or casual entertaining. Beyond that, you'll find two comfortable bedrooms and two bathrooms, including a convenient half-bath. But the bonus living spaces are what make this home unique: a bright 3-season sunroom overlooking the trees, perfect for quiet mornings or evening drinks, plus the oversized driveway that doubles as a spot for outdoor seating or gatherings in the summer. Whether you're downsizing or simply want the ease of community living without giving up room to spread out, this home delivers comfort, privacy, and more places to unwind than you'd expect, all on one of the best lots in the park. (id:56591)
Keller Williams Co-Elevation Realty
57 Alpine Drive
Oro-Medonte, Ontario
Welcome to this stunning, brand new estate bungalow located in a quiet community just 5 minutes from a 36 slope ski resort and snowmobile trails. With quick highway access, you are only 25 minutes from Barrie, Midland, and Orillia and just 1.5 hours from Toronto. Designed with comfort and entertaining in mind, this new home features a spacious layout with a grand entryway, 14 ft ceilings in the great room, and 9 ft ceilings throughout the main floor. The large great room offers a cozy gas fireplace and flows into a beautifully appointed kitchen with quartz countertops, a large island, and sliding glass doors that open to a deck overlooking your private yard. The main floor also includes a luxurious primary suite with a stunning 5-piece bath featuring a soaker tub and dual-head shower, two additional bedrooms, a home office, and convenient main floor laundry. Downstairs, the finished lower level boasts 8 ft ceilings, a large rec room with a gas fireplace, a wet bar with wine fridge perfect for entertaining and an additional bedroom and second office. A separate entrance through the oversized garage adds convenience and flexibility, with plenty of space for all your toys and gear. This exceptional home offers the perfect blend of luxury, functionality, and location ideal for enjoying four-season living close to nature and city amenities. (id:56591)
Royal LePage In Touch Realty
203 Woodlands Avenue
Tay, Ontario
Charming Raised Bungalow on Georgian Bay, Tay Township. Welcome to this well-maintained 1,250 sq ft raised bungalow nestled on the shores of Georgian Bay in Paradise Point. This 3-bedroom, 2-bathroom home features a spacious layout, including large open layout, separate family room & a 4-piece ensuite. Step outside to your private, covered veranda the perfect spot to relax, dine, or entertain while enjoying the breeze from the bay. The tree-lined lot offers privacy, with ample space for outdoor enjoyment and parking. The hobbyist or tinkerer will appreciate the 22' x 30' (660 sq ft) detached workshop with 60-amp service, ideal for projects, storage, or endless future possibilities. Whether you're looking for a year-round home or a four-season cottage retreat, this is an opportunity you don't want to miss! (id:56591)
Team Hawke Realty
303 - 1 Shipyard Lane
Collingwood, Ontario
PENTHOUSE CONDO IN THE SHIPYARDS - Side Launch Building. Enjoy year-round views of the Escarpment. The FOUNDRY, as it was named by the architects, a 1,047 (approx.) square foot, one-bedroom condo, with 1.5 bathrooms, has been reimagined and completely renovated by KDT designs. Its unique minimalist style maximizes space and light. Steel clad cabinetry, custom concrete bathroom sinks, open concept closets, and new concrete style flooring create a calm, clean, airy environment from which to watch the Escarpments changing seasons. Did we mention you can view them from inside, in front of the fire during the winter, or from one of your two balconies during the summer? New Samsung appliances, a smart toilet in the ensuite, and a new, owned HW tank, complete this move in ready condominium. The SIDELAUNCH building is a secure, well-maintained building. The buildings main floor has a renovated social room with a full kitchen, dining and sitting area with a TV, and an outdoor dining and BBQ area. The elevator takes you to/from your unit on the third floor, and the underground parking garage where you have a dedicated parking space, and storage locker, along with a common bike and kayak storage room. (id:56591)
Royal LePage Locations North
33 Edgecombe Terrace
Springwater, Ontario
Discover exceptional luxury in one of Springwater's premier and sought-after neighbourhoods. Situated on the largest and most private lot on the street, this magnificent home offers over 6,200 sq. ft. of total living space, including a bright and expansive walk-out lower level with 9' ceilings. With an impressive 4,500 sq. ft. above grade, this residence is notably larger than any other home in the area, offering a rare combination of size, privacy, and elegant design. Step into a grand open-concept layout highlighted by a circular staircase connecting all levels through a stunning open foyer. Each of the spacious bedrooms features its own private ensuite, providing ultimate comfort and personal space for both family and guests. The primary suite spans the entire rear of the home, boasting his and hers walk-in closets and a luxurious spa-inspired ensuite complete with dual showers and heated floors - a true sanctuary of relaxation. The lower level is designed to impress, featuring full-sized windows throughout including the bedroom allowing natural afternoon and evening light to flood the space. Outside, the interlock stone driveway offers parking for at least 10 vehicles, leading to an oversized triple-car garage with ample room for vehicles, storage, and hobbies. The expansive backyard is a blank canvas for your dream outdoor retreat whether that's a custom pool, garden oasis, or entertaining pavilion. This is more than just a home its a rare opportunity to own a truly outstanding property in a desired Springwater location. To fully appreciate the scale, quality, and privacy this home offers, a personal viewing is essential. This property is on a private well and is not subject to municipal water restrictions. (id:56591)
Sotheby's International Realty Canada
422 - 4 Kimberly Lane
Collingwood, Ontario
BRAND NEW CONDO AVAILABLE. Welcome to Royal Windsor Condominiums. This Upgraded VICEROY condominium with 1050 sqft featuring a 2 bedroom floorplan, 2 bathrooms in a very quiet location in the building with a north- west facing balcony and views of the ski hills at Blue Mountain Resorts. Together with one assigned underground parking space and locker facilities located on the fourth floor steps from the condo unit. The amenities available at the Community of Balmoral Village include a Club House, Community BBQ, Exercise Room, Games Room, Media and Party Rooms, Pool and Roof Top Patio. Move in and be ready to enjoy the ski season, amazing sunsets and all that Collingwood and the surrounding area has to offer. Some photos are virtually staged. (id:56591)
Royal LePage Locations North
208 - 6 Brandy Lane Drive
Collingwood, Ontario
Stylish End Unit in Wyldewood! Your 4-Season Escape! Welcome to this beautifully upgraded 3-bed, 2-bath end unit in the sought-after Wyldewood community, an ideal full-time residence or weekend getaway offering the best of Collingwood's 4-season lifestyle. Situated in the desirable Brandy Lane complex, this stylish 2nd-floor condo combines modern comfort, thoughtful design, & unbeatable location just minutes from Georgian Bay, Blue Mountain, trails, golf, & vibrant shops & dining. This bright airy unit features a spacious open-concept layout perfect for entertaining or relaxing. The modern kitchen is outfitted with stainless steel appliances, granite countertops & a large island. It flows seamlessly into the dining & living areas, where a cozy gas fireplace anchors the space & large windows bathe the room in natural light. Enjoy outdoor living on 2 private covered balconies, one with tranquil views of the forest & trails & escarpment, & the other equipped with a gas BBQ, ideal for outdoor cooking & entertaining year-round. The generous primary suite offers a walk-in closet & a private 4-piece ensuite. Two additional bedrooms provide flexible space for guests, family, or a home office. Additional features include in-suite laundry, central air conditioning, & 2 dedicated parking spaces right outside the buildings front entrance. The building includes elevator access & this unit comes with a large exclusive storage locker just steps from the door, perfect for bikes, skis, & seasonal gear. Wyldewood residents enjoy access to a year-round heated outdoor pool, maintained walking trails, & proximity to some of Ontario's best recreational amenities. Whether you're hitting the slopes, cycling the Georgian Trail, or exploring downtown Collingwood, everything you need is close at hand. This turn-key condo offers a rare blend of style, convenience, & location in one of Collingwood's most desirable communities. Don't miss your chance to own a piece of this four-season paradise! (id:56591)
Royal LePage Locations North
309 - 1 Shipyard Lane
Collingwood, Ontario
PENTHOUSE CONDO IN THE SHIPYARDS, Side Launch Building with unobstructed views of Georgian Bay. This one bedroom plus den has an access door from the living room and den to the large balcony facing east to watch our fabulous Georgian Bay sunrises. The SIDELAUNCH building is a secure building immaculately maintained by an attentive property manager. Safe, secure, friendly neighbours, with an elevator, underground parking and newly renovated party room. Lots of social gatherings take place in the social room with a full kitchen, large dining table and sitting area with a TV. Outdoor dining and bbq area for those summer days. Approximately 1150 sq feet of living space with open plan living room, dining room and kitchen with island bar. The primary bedroom is a good size with ensuite bathroom, walk in closet and fantastic views to the Bay. The den which can be used as a second bedroom is light filled and has a door out to the deck. Three piece ensuite, two hall closets and a laundry/utility room are in the front foyer. Newer flooring in 2022 and a new AC in 2023.This fantastic location is overlooking the walking promenade and just a few minutes walk to the main street of "Historic Downtown". Only a 15 minute drive to all the ski hills. Furniture can be included but is negotiable. (id:56591)
RE/MAX Four Seasons Realty Limited
55 Courtice Crescent
Collingwood, Ontario
Legal duplex in downtown Collingwood with uprades galore and separate mailing addresses and hydro to each unit! Offering a main floor unit with 3 beds and 1 bathroom that has a month to month tenant and a 2 bed, 1 bath lower unit, with new egress window, flooring, kitchen cabinets, shower and sound proofed ceiling. Lower unit will be vacant 1st October onwards. New heat pump installed this year and a list of all other features/upgrades is available. Homes also offers a fenced back yard and off street parking for 4 cars. This is an attractive investment for anyone wanting to live in the lower unit and have a tenant help pay the mortgage! ** This is a linked property.** (id:56591)
Sotheby's International Realty Canada
58 39th Street N
Wasaga Beach, Ontario
Traditional Year Round 2 bedroom cottage/home within a 5 min. walk to beautiful sandy Beach Area 5. Heated with a forced air natural gas furnace, doors / windows and shingles have been updated along with easy to maintain vinyl siding. The 10 x 12 seasonal sunroom allows for a little more space when entertaining. Large storage shed in rear yard. Very private lot 50 x 175 lot with mature trees and perennial flowers and plants. Fantastic , private and quiet location on a very desired street. (id:56591)
Royal LePage Locations North
110 24th Street N
Wasaga Beach, Ontario
Winterized 3-bedroom home or cottage in a prime location north of Mosley Street, just a 5-minute walk to the sandy shores of Georgian Bay (Beach Area 4). Set on a large lot on a quiet dead-end street. Lovingly maintained with numerous updates: windows, doors, siding, gas furnace, full interior reno including insulation, plumbing, electrical, kitchen, bath, and flooring. Includes fridge, stove and washing machine. A rare find in a highly sought-after area walk to beach and shopping! (id:56591)
RE/MAX By The Bay Brokerage
1579 Wainman Line
Severn, Ontario
WOW!! and WOW again!!! so much to say about this amazing 100 acre farm property. There is something here for everyone. Need a big home? we got you covered because this raised bungalow features 2072 sq ft on each level. Need room for the in-laws? Got you covered as this home features a large, bright 1 bedroom inlaw suite Need a living room, family room, sitting room AND a recreational room? Yup, still got you covered! The Lower level has tons of space, storage and bright walk out to the backyard. The upper level features 3 spacious bedrooms, master bedroom has private ensuite and walk out to the back deck and pool area, sitting room with walk out to deck, huge eat in kitchen , large bright living room with fireplace, and my personal favourite the massive dining room ( big enough to host the largest of family gatherings) with wall to wall windows for a panoramic view of the pasture, creek area and front gazebo and firepit area, plus a private office area. Outside features enclosed gazebo area, firepit area, kids play area, large barn with a portion now being used as a garage work shop area, plus 3 big pen areas with 3 water bowls that recently had cattle, water is supplied to the barn from the house well, 200 amp service ( panel upgraded approx 10 years ago) The steel silo is large enough to hold 90 ton grain. The 100 acres are approx 25 acres of pasture to the west side of the house plus approx 15 acres to the back of the house capable of supplying 100 big round hay bales, the rest of the land is mixed bush. This amazing family home has been lovingly cared for and maintained (id:56591)
Century 21 B.j. Roth Realty Ltd.
2 - 159 Church Street
Penetanguishene, Ontario
Bright, quiet, and move-in ready, this top-floor condo delivers comfort, privacy, and the ease of maintenance-free living. With no footsteps overhead and a peaceful setting, it's the kind of place you can instantly feel at home. The flowing, carpet-free layout features two generously sized bedrooms, each with large windows and ample closet space. The primary bedroom opens onto a private balcony overlooking the backyard, the perfect spot for morning coffee or an evening wind-down. Monthly condo fees include your water, so your only utilities are hydro and internet, making budgeting simple. There's also a dedicated on-site storage locker, giving you a convenient place to keep seasonal items or extras tucked neatly out of sight. Whether you're downsizing, stepping into your first home, or looking for a turnkey alternative to renting, this property is ready for you. The well-kept brick building offers a calm, friendly atmosphere, and the location keeps everyday conveniences close at hand. In this quiet pocket of Penetanguishene, you're minutes from Georgian Bay's waterfront parks, scenic trails, and marinas, as well as the shops, cafes, and restaurants along Main Street. It's a great way to enjoy everything the area has to offer without the upkeep of a traditional home. (id:56591)
Keller Williams Co-Elevation Realty
