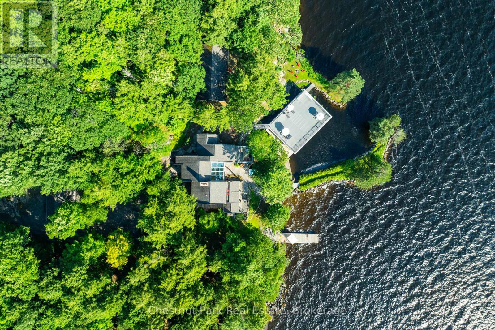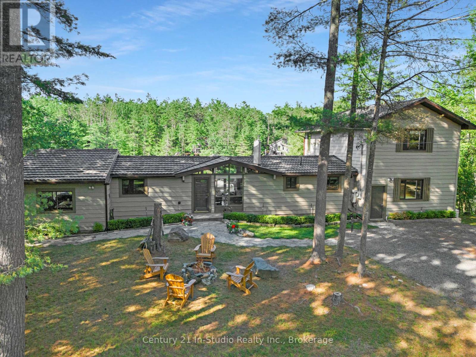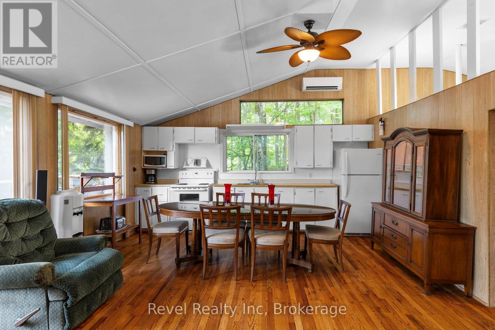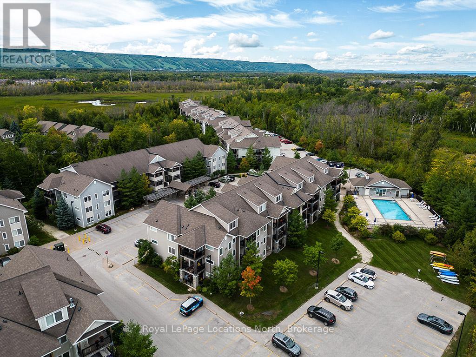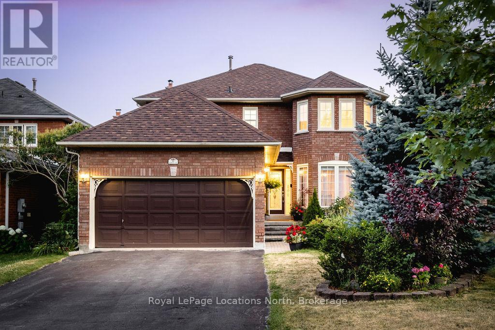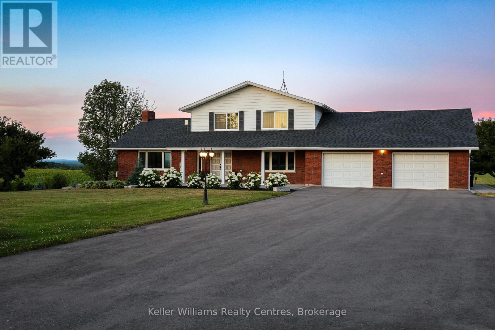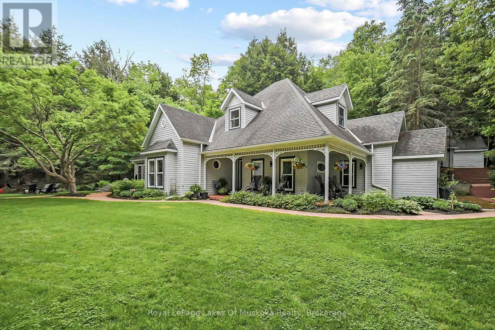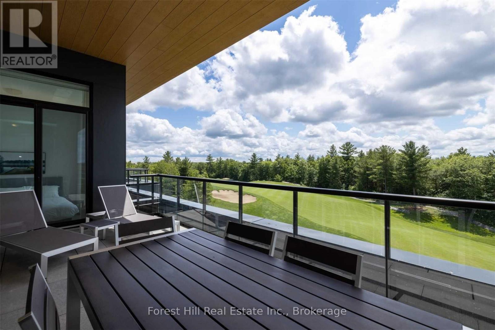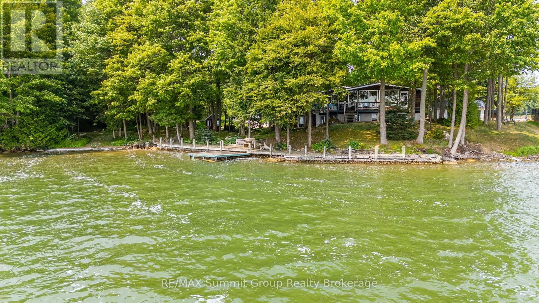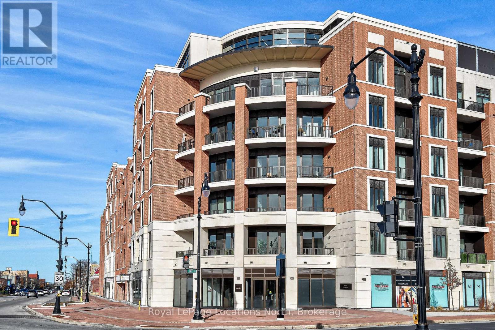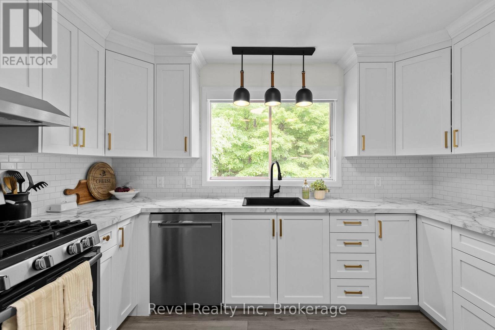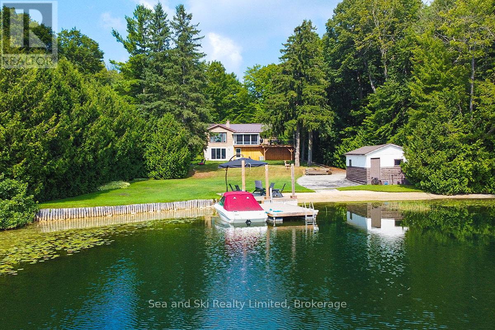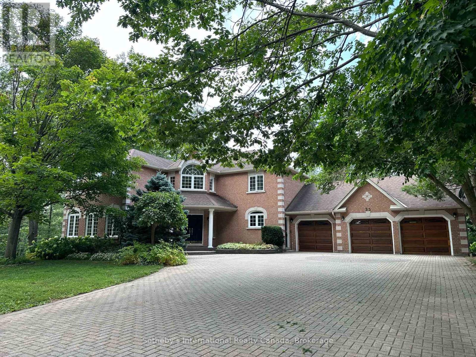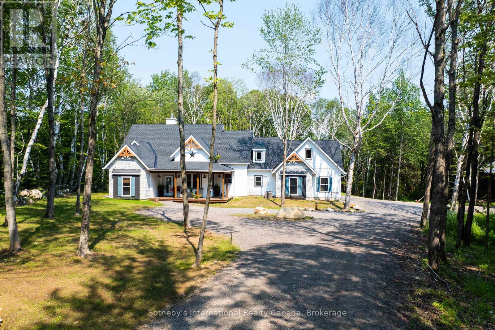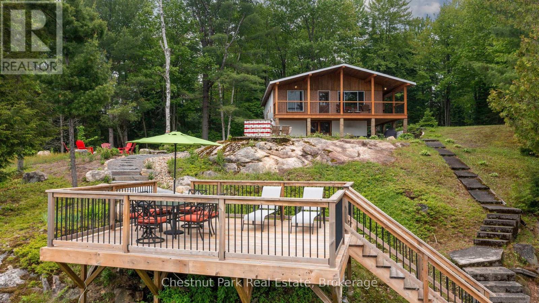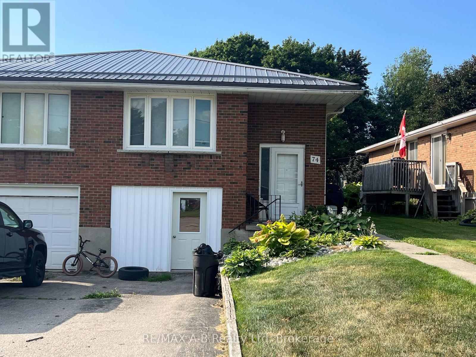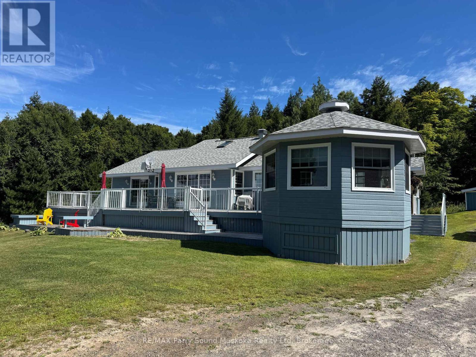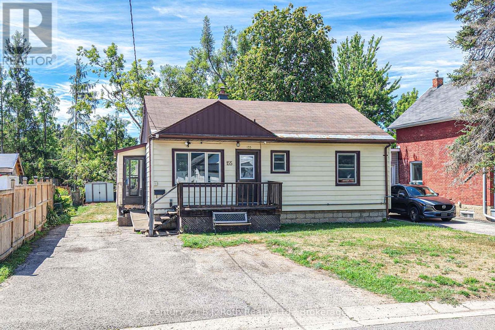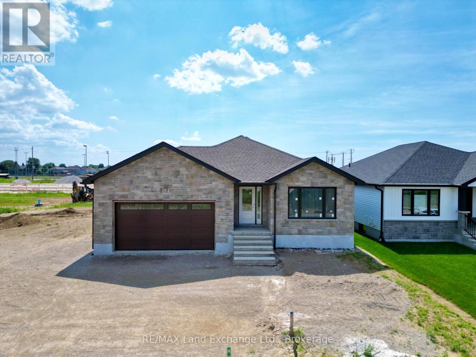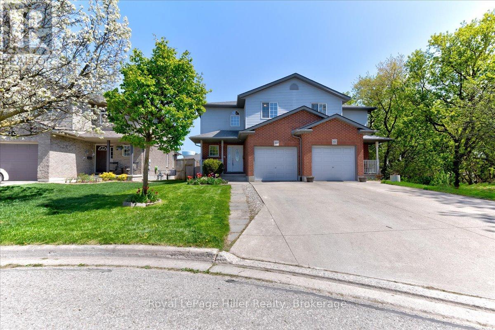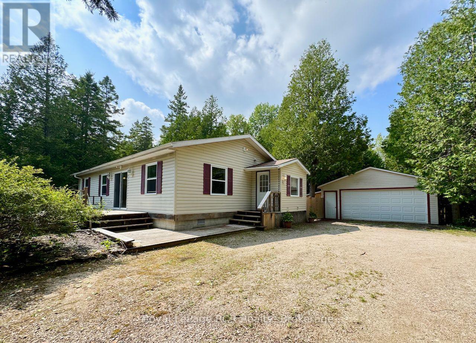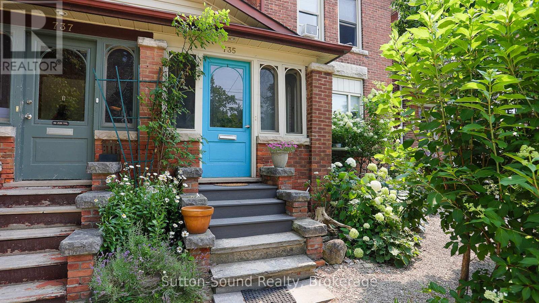10 Wyldewood Road
Muskoka Lakes, Ontario
Outstanding 6 Bedroom South Westerly oriented Lake Muskoka Estate Exclusively addressed within the rarely offered and highly coveted Beaumaris, Port Carling Corridor. Commanding Granite Stone Principal Lakehouse boasts 3 levels of sun-drenched living spaces with water vistas everywhere. The Handsome Great House has been thoughtfully designed for the intimacy of family gatherings and the grandness of 4 seasons entertaining. Interior features include spacious sunset dining for 12 or more, open concept kitchen, 3 stone fireplaces, sunken lakeside family room, gym, sauna & all bedrooms fully ensuited. The masterful beauty of this Principal Lakehouse is that it seamlessly integrates its interior to the exterior with its walls of glass, 3 story Lakeside glass atrium, & gorgeous stone floors that flow out to the exterior stone paths & patio enveloping all the Estate's landscaping. With lake views as far reaching as Lake Muskoka beholds, the sunset oriented views are everlasting. All day sun warms the lands and sparkles the property's playground of deep waters & toddler friendly beach, 45-foot long sundock, & 2000 sq ft oversized boathouse's dreamy sundeck. A Waterside jacuzzi spa beautifully shaded below the Muskoka "palms" & Stone BBQ area complete with Pizza oven lay way to even more vacation enjoyment. A landmark point centre to the property creates a perfect harbour for protected swims & the handsome 3 slip boathouse. For extended family use or guests, the 2 bedroom completely self contained 1200+ sq ft guest house offers up its own fireplace, wrap around deck & Muskoka room to create the perfect tuck away for an entire extra family. This Chic Classic Modern-Esque Lakefront Estate serves up the finest in location, views, and all-season utility boasting a 2-bay garage. With its stately tree lined private drive the perfect curtain opener is created for this wonderful wholly comprehensive Beaumaris area Hideaway ideal for today's Modern Family. Come have it all. (id:56591)
Chestnut Park Real Estate
29 Island 26lm
Gravenhurst, Ontario
Come discover Muskoka's enchanting landscape! This extraordinary private 11-acre parcel of land unveils itself as a unique majestic place amidst the scenic panorama of Lake Muskoka. Nestled among 800 feet of shoreline with coveted CW-8 zoning, this historically significant commercial island property boasts a rich heritage, tracing back to the iconic Glen Echo Lodge, which flourished from 1898 to 2003, a historical cottage resort with 26 bedrooms. It's like stepping into a cherished storybook where history still exists and is known by many on the lake. Whether embracing the tradition of seasonal Island living with family and friends or embarking on a development journey to create a private family compound or tourist establishment, this property offers a boundless canvas of potential. Meandering pathways adorned with flagstone accents lead to a cluster of seven original cabins, each close to one another on the south side of the property. The lay of the land is gracefully accentuated with natural granite rock, slight elevation changes and an expansive open field while having panoramic views of Lake Muskoka, punctuated by the quaint silhouette of nearby islands. A collection of seven snug cabins awaits, with five meticulously refurbished to exude a charming rustic cottage vibe. Among them, a combined Kitchen, Living, and Muskoka Room cabin boasts an elevated deck offering picturesque views of the lake. Additionally, there are five cabins with bedrooms, two bathrooms, laundry facilities, a work shed, and one original cabin situated at the water's edge, its unique footprint holding intrinsic value. Fronting on 800 feet of pristine Muskoka shoreline, graced by two existing docks and a charming flagstone waterside patio, this haven invites one to envision summer on the lake. Come discover a wonderful offering on the north side of Taylor Island, where privacy meets opportunity. (id:56591)
Chestnut Park Real Estate
551 Peninsula Road
Gravenhurst, Ontario
Luxury Lakeside Living on Muldrew Lake Experience refined waterfront living at this beautifully renovated four-season retreat, ideally located just minutes from Gravenhurst on the sought-after shores of Muldrew Lake. Thoughtfully upgraded and meticulously maintained, this elegant property offers the perfect blend of modern comfort and timeless Muskoka charm.Step inside to soaring cathedral ceilings and an open-concept living space, ideal for entertaining or relaxing with family. Rich hardwood floors flow throughout, leading to a chefs kitchen featuring built-in appliances, granite countertops, and a custom island designed for both form and function.With 4 spacious bedrooms and 3 well-appointed bathrooms, there is ample room for family and guests alike. The home has seen extensive upgrades, including a redesigned kitchen, updated flooring, spray foam insulation, freshly painted interiors and exteriors, a heated water line, new 200-amp electrical service, and a 13kW Generac generator with a new motor ensuring peace of mind in every season.Outdoors, enjoy over 1,500 square feet of decking and docking space perfect for entertaining, boating, or quiet evenings around the fire. The site is also prepped with plans for a future double-car garage where the current shed is located.Whether you're looking for a serene personal escape or a high-end rental investment, 551 Peninsula Road delivers effortless luxury in the heart of Muskoka. (id:56591)
Century 21 In-Studio Realty Inc.
1096 Cowan Park Road
Muskoka Lakes, Ontario
Welcome to Three Mile Lake! This charming 3-bedroom seasonal cottage has been lovingly owned by one family for generations and is now ready for its next chapter. Nestled among the trees with beautiful lake views, this cottage offers the perfect Muskoka getaway peaceful, private, and just minutes from both Port Carling and Rosseau. Inside, you'll find an open living space filled with natural light, 3 comfortable bedrooms, and a cozy cottage feel thats full of potential. Investor potential as well!!! While a little work remains to complete the vision, this property provides a wonderful opportunity to make it your own and enjoy everything lakefront living has to offer. Whether you're looking to renovate, refresh, or simply relax by the water, this is a rare chance to own on sought-after Three Mile Lake. (id:56591)
Revel Realty Inc
305 - 3 Brandy Lane Drive
Collingwood, Ontario
Welcome to this beautifully cared for 2-bedroom, 2-bathroom condo located in the sought-after Wyldewood community in Collingwood. Perfect as a full-time residence or weekend escape, this turn-key third-floor suite offers modern comfort, thoughtful upgrades, and access to the very best of the Collingwood lifestyle. Ideally situated in the desirable Brandy Lane neighbourhood, this bright and airy unit features a spacious open-concept layout with large patio doors that open up to a lovely balcony. A modern kitchen equipped with stainless steel appliances, granite countertops, and a generous island with breakfast counter opens into the dining and living areas. A cozy gas fireplace adds warmth and ambiance, creating an inviting space to relax or entertain. Enjoy your private covered balcony for a peaceful morning coffee or just reading a book, and featuring a gas BBQ hookup perfect for year-round outdoor cooking. The spacious primary suite includes a large closet and a private 4-piece ensuite bathroom, while the second bedroom is ideal for guests. There is also a den which would be perfect for a home office. A second full bathroom, in-suite laundry and central air conditioning provide everyday comfort and convenience. Additional highlights include elevator access, a large exclusive-use storage locker just steps from the front door ideal for skis, bikes, and seasonal gear and dedicated parking located right outside the buildings main entrance. Residents can enjoy access to the year-round heated outdoor pool, Collingwood and Georgian walking/biking trails. Just minutes from Georgian Bays waterfront, downtown Collingwood, Blue Mountain Resort, and the charming towns of Thornbury, Meaford, and Creemore, this location is a hub for swimming, sailing, skiing, hiking, biking, golfing, shopping, and dining. Don't miss your opportunity to experience the ultimate in four-season living in one of Collingwood's most coveted communities. (id:56591)
Royal LePage Locations North
10 Barwick Drive
Barrie, Ontario
PRIVATE BACKYARD-Welcome to this beautifully maintained 4-bedroom, 4-bathroom home offering nearly 2,900 sq. ft. of finished living space. The main floor features a bright, open layout with a large front sitting room and formal dining area, both with hardwood flooring and oversized windows. The kitchen includes white cabinetry, tiled countertops and backsplash, stainless steel appliances, and an eat-in area with a walkout to the backyard. Across from the kitchen is a cozy family room with a wood-burning fireplace, perfect for relaxing evenings. The main level also includes a 2-piece bath and laundry room with convenient garage access. Upstairs, you'll find four generous bedrooms and an updated 4-piece bathroom. The primary suite features a 5PC ensuite with a soaker tub, glass walk-in shower, double vanity with granite counters, and ample storage.The fully finished lower level offers flexible living space with a large rec room, bar area, office nook, and an additional 2-piece bath ideal for entertaining or creating a home gym, playroom, or 5th bedroom. Step outside to an extremely private, fully landscaped backyard complete with an interlock patio, mature trees, and plenty of space for kids or pets to play. Plus, a hookup for a hot tub is already in place. Six car parking. A wonderful home for growing families in a desirable neighbourhood. (id:56591)
Royal LePage Locations North
2219 County Rd 42
Clearview, Ontario
Welcome to this fully renovated and beautifully landscaped home offering panoramic views that expand from Georgian Bay to Snow Valley Ski Resort. Situated on a spacious 1-acre lot, this 5-bedroom, 3-bathroom gem is perfect for families or multi-generational living with its separate in-law suite with private entrance. Enjoy the heart of the home in the oversized kitchen featuring a large island, quartz countertops, and open flow into the main living area. The main floor boasts hardwood flooring, a cozy wood-burning fireplace, and a spacious bedroom and full bath, ideal for guests or single-level living. Step outside onto the expansive, maintenance-free water shedding PVC deck complete with BBQ propane hookup perfect for entertaining or relaxing while taking in the serene landscape. The lower level walk-out basement features a propane fireplace, ample living space, a bedroom, full bathroom and kitchen. This property also includes a double car garage and a large coverall shop providing abundant storage and workspace for all your tools, toys, and hobbies. The newly paved driveway has room for numerous vehicles. Located in the heart of a four-season paradise, you're just minutes to the charming town of Creemore, Devils Glen, Mad River Golf Club, Dufferin County Forest, Wasaga Beach and Collingwood/Blue Mountain. Skiing, golfing, boating, and cycling adventures await right at your doorstep. Don't miss this rare opportunity to own a piece of paradise in Clearview! (id:56591)
Keller Williams Realty Centres
103 Southbank Drive
Bracebridge, Ontario
EXCEPTIONAL IN TOWN, WATERFRONT PACKAGE -Yr Rd Waterfront Home on the Muskoka River189' Frontage |0.85AC|4 Beds|2 Baths|In-Town Services|Boating to the Big Lakes - Welcome to a truly exceptional offering in the heart of Bracebridge! Tucked away on a private 0.85-acre lot with 189 feet of pristine Muskoka River frontage, this custom-built, year-round home offers the perfect blend of in-town convenience and peaceful, country-like privacy. Thoughtfully designed and lovingly maintained by the original family, the home features 4 spacious bdrms and 2 full bathrms. Elevated ceilings soar up to 12ft in areas, creating a bright and airy atmosphere, while a cozy wood-burning fireplace anchors the living space. Recent updates include fresh paint, a new dishwasher, microwave, and oven, and reliable fiber optic internet, phone, and TV service ideal for working or streaming from the comfort of your riverside retreat. Step outside and take in the serene river views from your covered porch or sun deck, or head out to your private river deck and sandy beach with a deep-water dock - perhaps the nicest on the river-and perfect for swimming, lounging, or boating. The spacious dock and large deck over the river were upgraded in 2018 as was the separate detached 2 1/2 car garage. What truly sets this property apart is its unique location on the south branch of the Muskoka River, offering protected boating, kayaking, and paddleboarding adventures on a quiet section of the river leading to the enchanting South Falls, all while still connecting you to the big lakes: Muskoka, Rosseau, and Joseph. Just minutes from downtown Bracebridge on full municipal services, yet you'll feel worlds away surrounded by environmentally protected land to the south and west with no possibility of future development. Whether you're seeking a year-round home, cottage retreat, or legacy family property, this one is unlike anything else on the market. Come experience this remarkable property first hand! (id:56591)
Royal LePage Lakes Of Muskoka Realty
502 - 120 Carrick Trail
Gravenhurst, Ontario
Rarely offered penthouse suite in the renowned Muskoka Bay Resort, this is the largest 2 bedroom split-layout unit, featuring soaring ceilings, floor-to-ceiling windows, and a spacious private balcony with breathtaking southwest views overlooking a world-class golf course. Bright, modern, and beautifully appointed, this luxury condo is perfect for personal use or as a high-performing investment. Enjoy full access to premium resort-style amenities including a fitness centre, outdoor pools, concierge, housekeeping available, vacation rental management, and à la carte services. Comes fully furnished when enrolled in the well managed rental program, and includes the $55,000 Muskoka Bay Golf Club initiation fee. Extras: Stainless steel appliances, in-suite laundry, 1 parking space. Whether you're seeking a serene Muskoka escape or a hassle-free income property, this turnkey penthouse delivers on both lifestyle and investment potential. (id:56591)
Forest Hill Real Estate Inc.
116 Baragar Road
Grey Highlands, Ontario
Where the shoreline stretches wide and the seasons play out at your front door, this Lake Eugenia property delivers space, privacy, and four-season fun. At least 180 feet of south-facing shoreline sets the stage for year-round living or your future build. Once an original double lot, this 0.639-acre property is mostly treed and natural, with a forest floor that blends seamlessly into the shoreline. A full-length walkway stretches across the water's edge, set over a stone wall, leading to a dock for deeper-water access. At the west end, a sandy beach with a gentle, shallow entry is perfect for children or relaxed wading. The Viceroy-style bungalow, built in 1968 with a later-added basement, offers a total of five bedrooms and two bathrooms. The main floor features three bedrooms and a five-piece bath, along with a galley kitchen that opens to the dining and living rooms. Expansive windows frame the lake views, and multiple walkouts lead to a wraparound deck, perfect for morning coffee, summer meals, or simply soaking in the scenery. The walkout lower level includes two additional bedrooms, a three-piece bath, and a laundry area, plus a spacious rec room warmed by a propane fireplace with direct access to the outdoors. The main heat source is electric baseboard throughout, and the septic system was replaced in 2021 and a Hy-Grade metal roof in 2006. A detached, uninsulated, oversized double-car garage provides space for vehicles and gear. This property is ideal for those seeking a premium lot with an affordable cottage to enjoy as-is, or for anyone planning to build a custom waterfront retreat now or in the future. Whether your days are spent swimming, paddling, or fishing from your dock, skiing at nearby Beaver Valley Ski Club, or hiking the Bruce Trail, this location offers four seasons of recreation and the rare privacy that comes with such generous frontage on Lake Eugenia. (id:56591)
RE/MAX Summit Group Realty Brokerage
525 - 1 Hume Street
Collingwood, Ontario
Monaco - Franck Suite located on the Fifth floor of Collingwood's newest Premier Condo Development. Almost 1,200 sq.ft, featuring 1 Bedroom + Office/Den, 2 full bathrooms and large open concept kitchen/living/dining area with walk out to private balcony. Destined to be Elegant MONACO will delight in a wealth of exclusive amenities. You'll know you've arrived from the moment you enter the impressive, elegantly-appointed residential lobby. Relax or entertain on the magnificent rooftop terrace with secluded BBQ areas, fire pit, water feature and al fresco dining, while taking in the breathtaking views of downtown Collingwood, Blue Mountain and Georgian Bay. (id:56591)
Royal LePage Locations North
35 Macklaim Drive
Parry Sound, Ontario
This 3-bedroom, 1-bath home is the perfect mix of sleek updates and cottage-country comfort. The heart of the home? An ultra-modern kitchen with the dream layout designed for cooking, entertaining, and making memories. Step outside and enjoy your own slice of serenity: a private backyard with no rear neighbours, backing onto peaceful green space. Inside and out, it's the retreat you've been looking for. Need space to play, work, or create? The oversized double garage is a game-changer, half transformed into a rec room and office, the other half ready for storage, hobbies, or your next project. With stylish finishes, a functional layout, and a location close to all that Parry Sound has to offer, this home is move-in ready and full of personality. Come see why this one stands out from the rest! (id:56591)
Revel Realty Inc
102 Mccullough Lake Drive
Chatsworth, Ontario
Experience lakeside living at its finest with this stunning, modern waterfront permanent home or weekend cottage. Enjoy the 120+ feet of private waterfront with a sandy, gradual beach perfect for swimming, paddling, and lakeside fun, perfectly situated on the shores of McCullough Lake. Start your day with coffee in the beautiful 3 season sunroom overlooking the backyard and the lake. Just a couple of hours north of Toronto and the Kitchener-Waterloo area, this property offers the ideal blend of convenience, comfort, and relaxation. Host unforgettable gatherings on the spacious deck with family and friends, ideal for dining and entertaining with panoramic lake views. With two guest suites in the lower level there's plenty of room for everyone. The modern, updated home is designed for style and functionality with a custom Kitchen, updated bathrooms and an overall look of beauty. The walk-out lower level provides easy access to the large backyard, beach, private dock, and cozy firepit area, perfect for summer evenings under the stars. This wonderfully renovated cottage is a must see. Book your tour today before it's too late. (id:56591)
Sea And Ski Realty Limited
33 Edgecombe Terrace
Springwater, Ontario
Discover exceptional luxury in one of Springwater's premier and sought-after neighbourhoods. Situated on the largest and most private lot on the street, this magnificent home offers over 6,200 sq. ft. of total living space, including a bright and expansive walk-out lower level with 9' ceilings. With an impressive 4,500 sq. ft. above grade, this residence is notably larger than any other home in the area, offering a rare combination of size, privacy, and elegant design. Step into a grand open-concept layout highlighted by a circular staircase connecting all levels through a stunning open foyer. Each of the spacious bedrooms features its own private ensuite, providing ultimate comfort and personal space for both family and guests. The primary suite spans the entire rear of the home, boasting his and hers walk-in closets and a luxurious spa-inspired ensuite complete with dual showers and heated floors - a true sanctuary of relaxation. The lower level is designed to impress, featuring full-sized windows throughout including the bedroom allowing natural afternoon and evening light to flood the space. Outside, the interlock stone driveway offers parking for at least 10 vehicles, leading to an oversized triple-car garage with ample room for vehicles, storage, and hobbies. The expansive backyard is a blank canvas for your dream outdoor retreat whether that's a custom pool, garden oasis, or entertaining pavilion. This is more than just a home its a rare opportunity to own a truly outstanding property in a desired Springwater location. To fully appreciate the scale, quality, and privacy this home offers, a personal viewing is essential. This property is on a private well and is not subject to municipal water restrictions. (id:56591)
Sotheby's International Realty Canada
681 Doe Lake Road
Armour, Ontario
Welcome to your serene retreat at 681 Doe Lake Road, a brand-new custom-built home located just north of Huntsville. This stunning property is easily accessible from the highway, making it a perfect getaway while still being conveniently close to amenities and beautiful lakeside activities. As you approach this exquisite home, you're greeted by a beautifully treed lot that offers exceptional privacy in a peaceful setting. The inviting atmosphere hits you immediately upon entering, where a sense of warmth and comfort envelops you. Step inside to discover a thoughtfully designed floor plan that includes a spacious living room seamlessly connected to the kitchen ideal for cooking and entertaining. The area is bathed in natural light, thanks to large windows that create a bright and airy ambiance. On either side of the main living space, you'll find a beautifully appointed office featuring three sides of windows, along with an additional sitting room that offers two sides of windows, enhancing the homes openness. The main level features three well-sized bedrooms and three bath, making it perfect for families or those seeking accessibility. The primary suite is a true oasis, boasting views of the backyard, an elegant walk-in ensuite, and a generous walk-in closet. The additional bedrooms are also spacious and share a conveniently located main floor bath. Above the garage, a bonus room currently serves as a tranquil yoga space but can easily be transformed into a rec room or a large additional bedroom, complete with an attached bathroom for added convenience. The attached garage provides easy access to both the pantry and laundry area, ensuring functionality is at the forefront of this homes design. With a total of four bathrooms, this property caters to the needs of any family. For hobbyists or contractors, a separate workshop with roughed in radiant heat, a lean-to offers ample space for projects, storage, or keeping toys out of the attached garage. 3 heat sources (id:56591)
Sotheby's International Realty Canada
50 Mary Street N
Central Huron, Ontario
Where Charm and function meet. This 1 1/2 story home is discreetly hidden behind a fabulous full mature tree giving it a hint of mystery along with maximum privacy. Large deep windows bring in the sunny natural light. The main floor boasts a laundry/mud room that you enter from the oversized carport - step into the main hall and off to the left is the main floor primary bedroom, across the hall is the bathroom, from there you enter the kitchen with its U-shaped functionality being in the center of both the dining room & Livingroom with access and a clear view to both. The Upper level contain a large foyer at the top of the stairs and 2 large bedrooms with spacious closets. The fenced yard is nothing short of amazing! Large with mature planting and trees gives privacy and lots of space to relax and/or entertain. Don't hesitate, come an view your future abode! (id:56591)
K.j. Talbot Realty Incorporated
4 Mallard Lane
Lake Of Bays, Ontario
Welcome to 4 Mallard Lane on picturesque Dickie Lake, where 310' of panoramic northwest-facing shoreline offers all-day sun and postcard-worthy sunsets. Set on a gentle point with 0.64 acres of beautifully landscaped grounds and naturally exposed Muskoka granite, this cherished 3-season cottage has been loved by the same family for over 50 years - now it's ready to welcome yours. The raised bungalow features 4 bedrooms, 1.5 baths, and a bright open-concept kitchen, dining, and living area with a cozy propane fireplace and breathtaking lake views. From the living room, step onto an expansive wrap-around deck (2017) perfect for sipping your morning coffee while soaking in the serenity of the lake. Downstairs, you'll find a fun retro bar and a spacious flex room ideal for games, lounging, or extra storage. A convenient shower in the lower level makes post-swim cleanup a breeze. Stunning Muskoka granite walkways (2023) wind through the yard, connecting multiple granite patio spaces, a firepit for stargazing and s'mores, and the lakeside entertaining areas. Between the patio area and the dock, a large elevated deck (2021) provides an amazing space for sunbathing or lakeside dining. The water off the dock (2021) is perfect for swimming or mooring your boat, canoe, kayak, or paddleboards and the included boathouse offers secure storage for all your lake toys. A wired-in Generac generator adds peace of mind during cottage stays, rain or shine. The septic system was replaced in 2004, giving peace of mind for years to come. Whether it's morning coffee on the dock, sunset dinners on the deck, or paddling out for an early morning swim, this is cottage living at its finest. Only 20 minutes from Huntsville and just minutes to the vibrant village of Baysville - home to local gems like Cast Iron Restaurant, Miss Nelle's, Lake of Bays Brewing, Humble Pie Pizzeria and the famous summer Walkabout Festival - this is your Muskoka escape. Let this special place become part of your story. (id:56591)
Chestnut Park Real Estate
74 Adam Street
East Zorra-Tavistock, Ontario
Attention - First time home buyers, investors or if you are ready to downsize, then be sure to call to view this 3 or 4 bedroom raised bungalow semi-detached home located close to the public school, arena, park, splash pad and shopping. Features include eat-in kitchen with sliders, plus den or 3rd bedroom with sliders to a deck and 180 ft deep lot, plus a finished family room. Own your own home today. (id:56591)
RE/MAX A-B Realty Ltd
67 Gehrkes Golden Glade Road
Parry Sound Remote Area, Ontario
Executive Waterfront Home on Wilson Lake Port Loring. This exceptional executive home offers the perfect blend of luxury, comfort, and convenience. Ideally situated close to town, its well-suited for year-round living or as a four-season cottage retreat. Enjoy 230 feet of pristine waterfront on Wilson Lake with a 65' x 6' aluminum dock and ramp, nestled within the serene Unorganized Township of Wilson. The quality-built 3-bedroom home features bright, open living spaces and premium finishes throughout. Step outside to a spacious deck overlooking the lake, or retreat to the insulated 14' octagonal gazebo, a cozy and heated getaway nook. The property also boasts a 46'x30' insulated garage with gym space, an additional 14'x30' carport, and multiple outbuildings including a dock shed, storage building, and a 36'x16' boat storage facility. The home is equipped with 200-amp hydro service plus an additional panel with GenerLink connection for peace of mind during outages. Sitting on a 6.8-acre lot, the property offers both privacy and convenience, located within walking distance to the amenities of Port Loring. Inside, many furnishings remain, along with high-end appliances, including: KitchenAid 26 cu. ft. refrigerator, KitchenAid induction cooktop with dual ovens (one convection), KitchenAid dishwasher, Sharp microwave, Magic Chef wine fridge, Maytag stackable washer & dryer, 65" LG OLED television. This move-in ready home combines upscale living with lakeside charm, and a flexible closing is available. Don't miss this rare opportunity to own a stunning waterfront property on Wilson Lake, part of the Pickerel River system offering 65km of boating. Other features as shown in photos include :a boat, motor, trailer, ATV, Massey tractor, snowblower, 2 generators, flat back aluminum canoe and electric motor, pedal boat, kayak(s). Don't forget to ask about the details of owning in an Unorganized Township. (id:56591)
RE/MAX Parry Sound Muskoka Realty Ltd
155 Dunedin Street
Orillia, Ontario
Looking for a great starter home or investment property? This neat and tidy 3-bedroom bungalow is situated on a partially fenced 50 x 120 lot in a convenient central location. Offering almost 900 sq. ft. of living space, the main floor features a bright living room with walkout to the front deck, an eat-in kitchen with access to the mudroom, three comfortable bedrooms, and a 4-piece bath. All appliances are includedfridge, stove, dishwasher, washer, and dryermaking this a move-in ready opportunity.The lower level offers additional living space with a partially finished family room, while the forced-air gas furnace ensures year-round comfort. Outside, enjoy a spacious yard with room for gardens, play, or relaxation.Perfectly located within walking distance to McKinnell Square Park, where the kids can play or you can enjoy a ball game. Its also close to the hospital, downtown shops and dining, and the recreation centre, with easy access to transit and amenities.This property is an excellent choice for first-time buyers, downsizers, or investors seeking a solid opportunity in the heart of the city. (id:56591)
Century 21 B.j. Roth Realty Ltd.
426 Northport Drive
Saugeen Shores, Ontario
This brand new brick bungalow is currently under construction on the South side of Northport Drive in Port Elgin. The main floor is 1302 sqft and features 3 bedrooms, a full bath, open concept living room, dining room and kitchen and laundry area. The basement is wide open and could be finished for additional $40,000 including HST. The basement would have a large family room, 2 more bedrooms, full bath and storage / utility room. Current list price includes a sodded yard, double concrete drive, central air, gas forced air heating, gas fireplace in the living room, hardwood and ceramic on the main floor, Quartz counter tops in the kitchen, 12 x 10 deck, carpet grade stairs to the basement and automatic garage door opener. Prices subject to change without notice. HST in included in the list price provided the Buyer qualifies for the rebate and assigns it to the Builder on closing (id:56591)
RE/MAX Land Exchange Ltd.
83 Bell Court
Stratford, Ontario
Located in the desirable Avon School district, and tucked away at the end of a quiet cul-de-sac, this well-maintained semi-detached home offers comfort, convenience, and a family-friendly location. Built in 2003, the home features an attached single-car garage and concrete driveway, providing parking for up to three vehicles. Step inside to a large, welcoming foyer with soaring ceilings and an abundance of natural light. The main floor features an open-concept layout that seamlessly connects the kitchen, dining, and living areas, ideal for both everyday living and entertaining. A 2-piece powder room and multiple storage closets near the entrance add practical function to the stylish space.Walk out to a brand new, oversized deck perfect for outdoor dining and relaxing, with a handy shed for added storage. Upstairs, you'll find 3 bright bedrooms and a 4-piece bathroom thoughtfully designed with a separate vanity area and private toilet/tub space, great for busy mornings. The spacious primary bedroom includes two generously sized closets. The finished basement adds even more living space with a cozy rec room, 3-piece bathroom, and a dedicated laundry area. Located in a desirable neighbourhood close to schools, parks, shopping and other amenities, this home also boasts several important updates: roof (2018), A/C (2018), dishwasher (2025), and water softener (2025). This move-in ready home blends comfort and functionality in one of Stratfords most desirable and convenient areas. Don't miss your chance to make it yours! (id:56591)
Royal LePage Hiller Realty
323 East Road Rr 4 Road
Northern Bruce Peninsula, Ontario
Enjoy Easy Living in the Country on your own very private 5 ACRE property! THE HOME ... an efficient 1,255 sq ft raised bungalow offering ONE-FLOOR LIVING. 3 bedrooms, 2 bathrooms, great layout with mudroom entry and open-concept central living space with walkout to over 500 sq ft of raised decking. NATURAL WOOD KITCHEN with loads of STORAGE & BREAKFAST BAR. Newer 2008 BUILD, and well-maintained, incl NEW (2025) FORCED-AIR FURNACE & newer roof. THE PROPERTY ... 5.03 ACRES, long WINDING DRIVEWAY, natural rock LANDSCAPING & WILDFLOWERS, RAISED PLANTING BEDS - all surrounded by TREES, FOR YEAR-ROUND PRIVACY. 329ft x 729ft property has TRAILS throughout, with simply STUNNING LIMESTONE ROCK formations. 22ft x 20ft DETACHED GARAGE next to the house and a SEPARATE CARPORT off the rock-lined driveway entry. Centrally located - mins from Dyers Bay (Georgian Bay public beach & boat launch!) & Bruce Trail Access, 15mins to Lions Head (shopping, hospital w/24hr emerg, health clinic, library, post office, marina & sand beach), 20 mins to National Park/Grotto, 25mins to Tobermory! This newer, efficient home and property offers PRIVACY and is SURROUNDED BY NATURE ... if you are looking for an efficient, manageable home or vacation property in a serene setting, this is definitely ONE THAT YOU WILL WANT TO SEE!! (id:56591)
Royal LePage Rcr Realty
735 4th Avenue E
Owen Sound, Ontario
Welcome to this beautiful 2.5-storey red brick semi-detached home, ideally located just steps from Owen Sounds vibrant downtown and picturesque River District. Brimming with historic charm and modern updates, this spacious home features high ceilings, elegant original woodwork, and an open-concept living and dining area perfect for entertaining. The kitchen offers a functional workspace with a central island, while the sunroom at the back of the home provides a cozy retreat with patio doors leading to a private deck and a beautifully landscaped backyard. Mature perennial gardens, a flagstone walkway, and established trees create a peaceful, park-like oasis in the heart of the city. Upstairs, you'll find four bedrooms (one currently converted to an upper-level laundry), and two bathrooms one conveniently located on the main floor. The finished third level adds a versatile bonus space ideal for a home office, playroom, or guest suite. Additional features include parking for two vehicles, a newer gas boiler (2018), and a roof replaced in 2010. This home blends rustic charm with urban convenience and is surrounded by the best of Owen Sound museums, art galleries, restaurants, Harrison Park, walking trails, and cultural events all nearby. Don't miss your chance to own this unique and inviting home in a thriving community! (id:56591)
Sutton-Sound Realty
