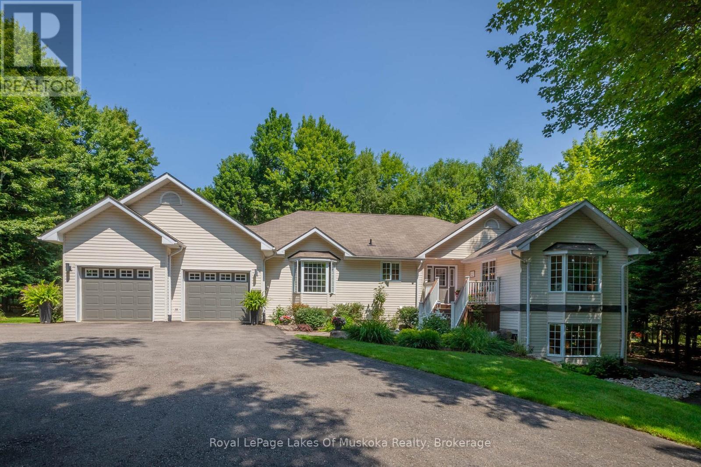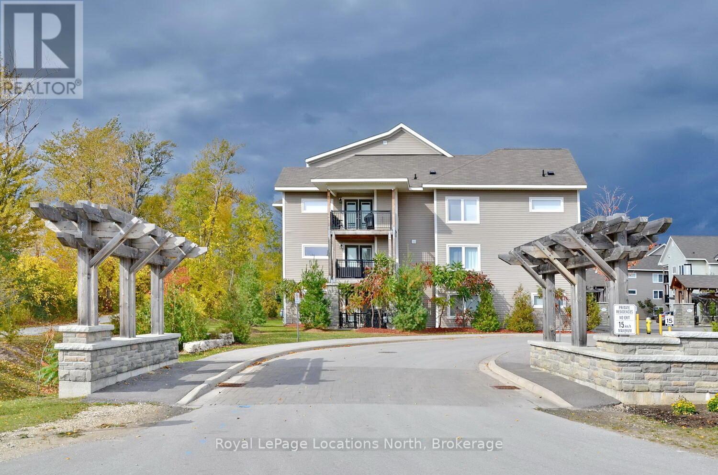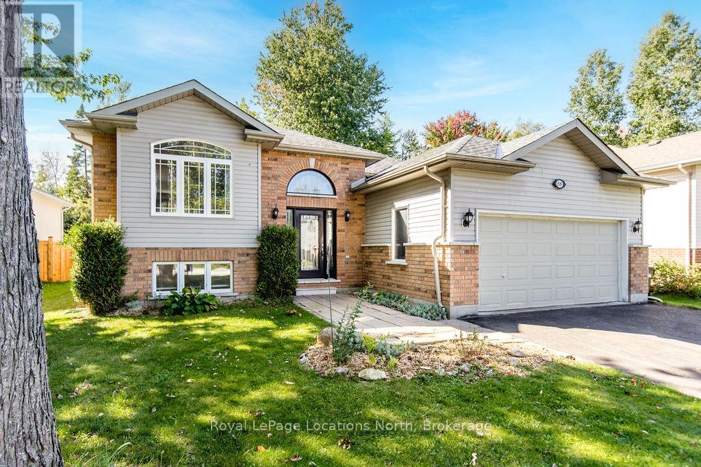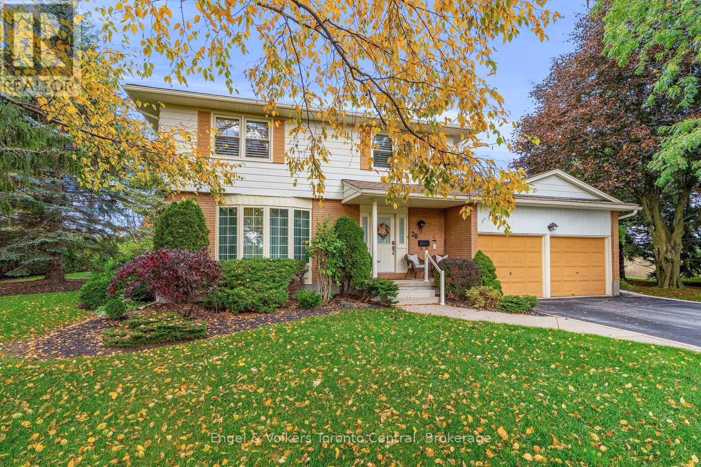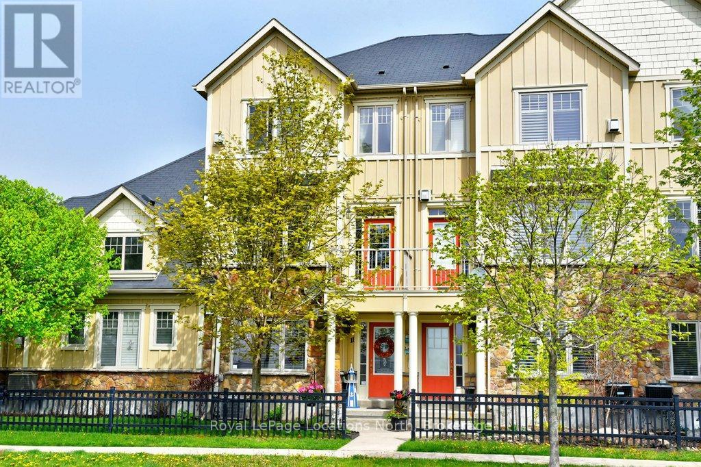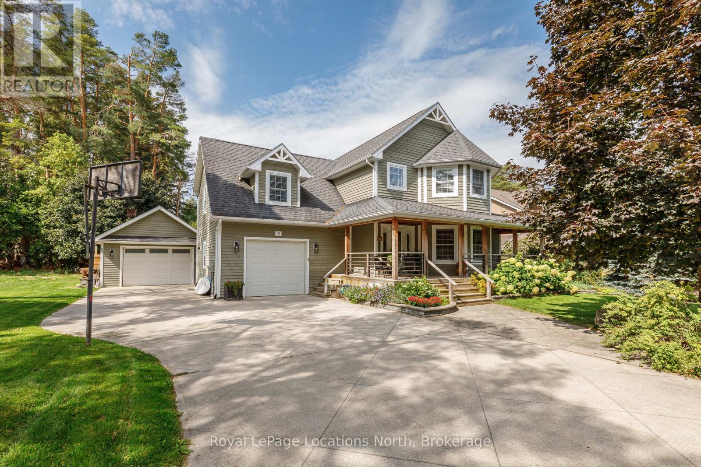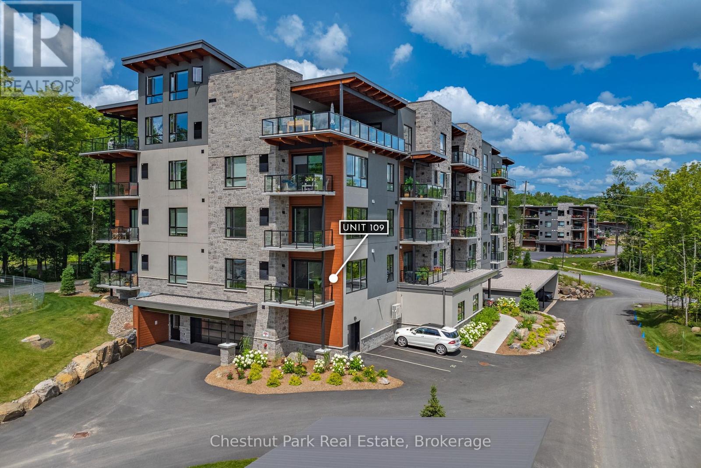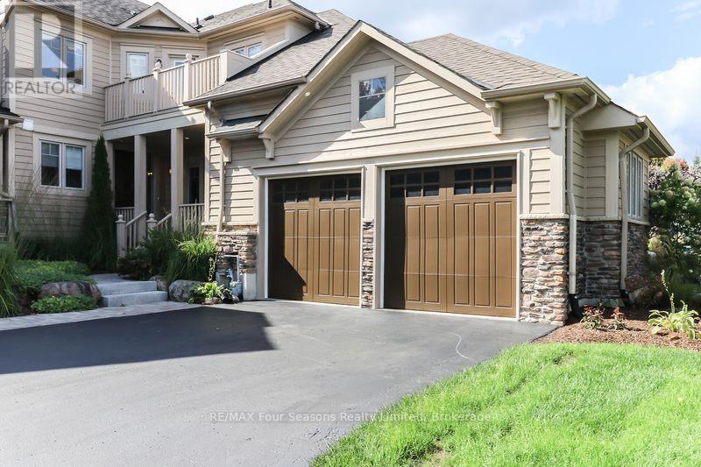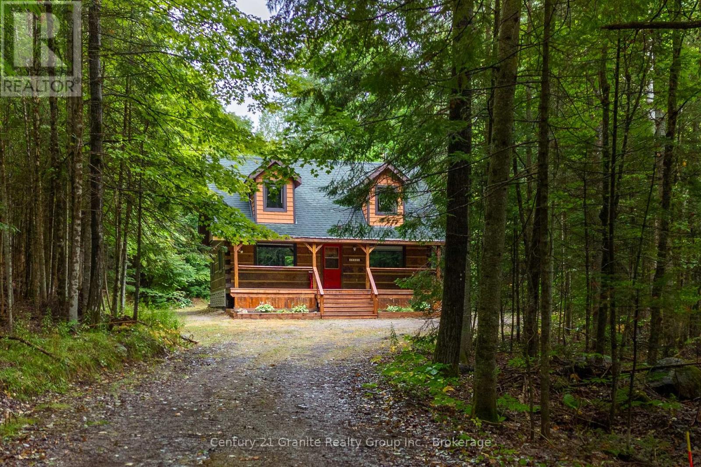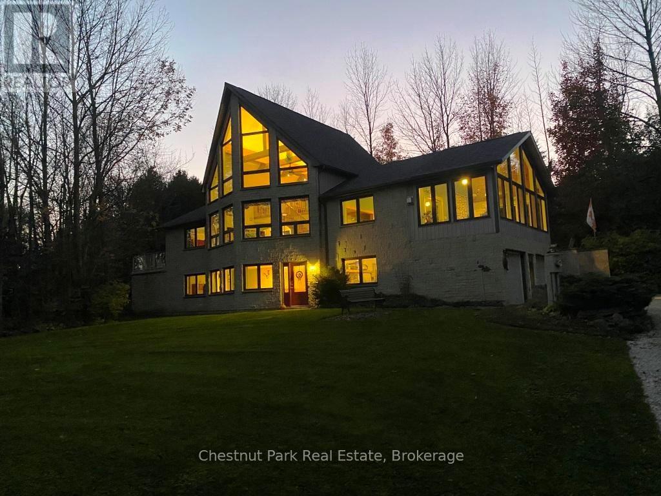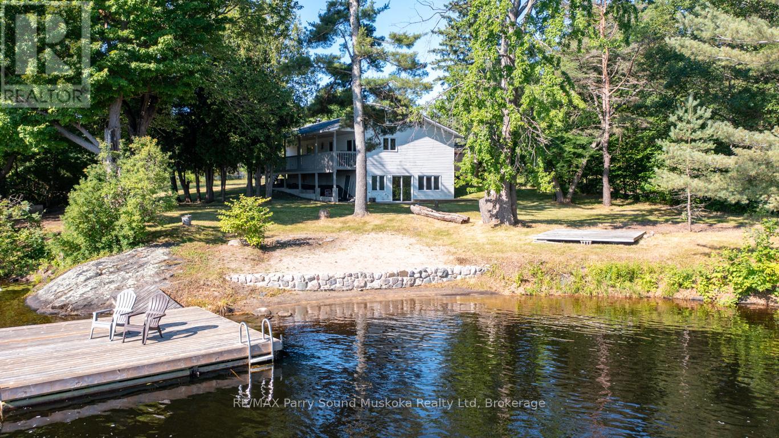24 Birchwood Crescent
Huntsville, Ontario
Nestled in highly sought-after Woodland Heights, this stunning property is situated on a gorgeous park-like estate lot and is located on a quiet street overlooking a tranquil pond. This expansive 4,000+ sq ft home is thoughtfully designed over 2 spacious levels. Numerous large windows throughout the home provide gorgeous views. The custom gourmet kitchen is a chef's delight, complete with a large island perfect for entertaining. Adjoining the kitchen, the breakfast nook & 3-season Muskoka room both provide charming spaces to relax & enjoy the natural beauty of the property. The main floor is highlighted by an open concept living room, dining room & family room with a cozy propane fireplace, all ideal for gathering with loved ones. There are 2 bedrooms on the main level plus an office/study which could easily be converted to another bedroom. The primary bedroom features a walk-in closet & ensuite bath. The private lower level is equally impressive, boasting a family room with gas woodstove, exercise area, spacious kitchen, laundry, bedroom & 3 pc bath suitable for in-law or multi-generational family living or guests (it is not a legal second dwelling unit). This wonderful space also features a private separate entrance & private deck. The multi-tiered decking off the main level invites you to unwind in the Hydropool swim spa/hot tub or enjoy the well-maintained grounds. This home includes all the modern amenities one could wish for. Its prime location places you close to a wealth of recreational opportunities including golf at Deerhurst Highlands or Clublink Mark O'Meara, skiing at Hidden Valley, hiking at Limberlost Forest & Wildlife Reserve & just a short drive to Arrowhead & Algonquin Provincial Parks. As well it is a quick trip to downtown Huntsville with its many amenities. This Muskoka country home beautifully balances the best of outdoor fun with the convenience of close-to-town living, making this an exceptional home for those seeking a blend of both worlds. (id:56591)
Royal LePage Lakes Of Muskoka Realty
102 - 1 Brandy Lane Drive
Collingwood, Ontario
Welcome to your perfect four-season retreat in Collingwood! This modern, open-concept 2-bedroom, 2-bath condo offers effortless main-floor living with no stairs-ideal for those seeking convenience, comfort, and a carefree lifestyle. Thoughtfully designed, this popular floor plan features neutral, timeless finishes and a bright, airy layout that flows seamlessly from the kitchen through to the living and dining areas. The inviting great room includes a cozy gas fireplace for those crisp winter evenings and walkout access to a private patio-perfect for morning coffee or après-ski relaxation. The spacious kitchen offers plenty of counter space and open sightlines that make entertaining easy. Both bedrooms are a good size, with the primary suite featuring an ensuite bath and closet space. Enjoy the convenience of an in-suite laundry room and an oversized locker ideal for bikes, skis, or outdoor equipment. Set in one of Collingwood's most desirable condo communities, this property is designed for year-round enjoyment. In summer, take advantage of the heated outdoor saltwater pool, scenic walking trails, and quick access to Georgian Bay just across the road. In winter, you're only minutes from Blue Mountain's world-class ski slopes, cozy cafés, and boutique shopping in downtown Collingwood. Additional amenities include an exercise room, kayak storage, and plenty of visitor parking. With affordable condo fees that include water and sewer, this low-maintenance home offers unbeatable value for those seeking a weekend getaway, full-time residence, or smart investment in a thriving four-season community. Experience the best of Collingwood living-where golf, skiing, trails, and waterfront adventures are all at your doorstep. Move in and start enjoying the relaxed, active lifestyle you've been dreaming of! (id:56591)
Royal LePage Locations North
88 61st Street S
Wasaga Beach, Ontario
Welcome to 88 61st Street South in beautiful Wasaga Beach. An upgraded raised bungalow located just a short stroll from the water on a deep 60 x 147 ft lot surrounded by mature trees. This upgraded home offers 3 bedrooms and 2 full bathrooms, with over 2,000 sq ft of total living space and room to expand. As you step inside, the spacious foyer with updated front door leads you into an open-concept main floor where the kitchen has been completely opened up to the family room. Featuring a large granite island, stainless steel appliances, soft-close cabinetry, custom moldings, and hand-scraped hardwood flooring, this space is perfect for entertaining or relaxing with family.The main floor also includes three well-sized bedrooms and a beautifully updated 4-piece bathroom with a walk-in glass shower, freestanding tub, and modern vanity. Wide hardwood stairs lead to the lower level, which offers a large finished rec room with bright window, a second full bathroom with walk-in shower, laundry, and a near-complete fourth bedroom, plus a separate storage room that can easily convert to a fifth bedroom or home office. With an interior entry from both the foyer landing and basement to the oversized 2-car garage, there's great in-law suite potential with separate entrances.Updates include: a newer roof (2016), windows (2016), furnace (2024), and hot water tank. Outdoors, enjoy a fully fenced yard with tiered deck and sleek glass railings, a gas BBQ hookup, and space for 4+ vehicles. This home is set on a quite mature street, ideal for retirees, families, or multi-generational living. Steps to the beach, close to amenities, and nestled in a peaceful part of town, this is your chance to live the Wasaga Beach lifestyle with room to grow while being less than 10 minutes to Collingwood and the lifestyle there at a more reasonable price. (id:56591)
Royal LePage Locations North
28 Batteaux Road
Clearview, Ontario
Country living at its finest--yet close to amenities! Large mature trees and manicured hedges create a private setting for this four bedroom family home in Nottawa. This 3000 square foot residence, offers a large eat-in kitchen, separate dining room, living room and family room, all on the main floor. Two walkouts lead to a large backyard deck, inground pool and lawn and gardens. A gas fireplace in the family room provides a cozy atmosphere for family gatherings. The second floor has 4 bedrooms, one of which is currently being used as an office. The fully finished basement has a 400 square foot recreation room, full laundry facilities and an abundance of storage areas. The attached garage has additional storage plus lots of room for one vehicle. The property is located close to an elementary school and walking distance to the businesses in Nottawa. Collingwood services are just a 5 minute drive away. This one owner home as been well maintained and upgraded over the years. The large property and residence offers a new family the opportunity to own a lifelong home. (id:56591)
Engel & Volkers Toronto Central
11 Wally Drive
Wasaga Beach, Ontario
Well - appointed 1902 sq ft Townhome with significant upgrades including granite counter tops in new kitchen. Walk-out to balcony from kitchen, with views of ever-changing sunsets. Living room has a gas fireplace and an outdoor balcony. Master bedroom has en-suite and walk in closet. Huge double garage (24'10" x 17'2") with room for 2 cars plus tools and storage. Parking for 4 cars, plus visitor parking nearby. The ground level bedroom can be converted to a home office. hardwood floors on 2nd level. Smoke and pet-free home. Gas hook up for BBQ Stonebridge by the Bay is an active and caring community with a recreational lifestyle and plenty of social activities. Common Elements include shared use of salt water pool, Zen Garden and waterfront beach house. Snow clearing on a private road. Good walk score to nearby services and just a 5 minute walk to Walmart. Easy access to beaches and golf courses. Short drive to Collingwood, Blue Mountain and Barrie. (id:56591)
Royal LePage Locations North
360605 160 Road
Grey Highlands, Ontario
Welcome to this private and versatile 10-acre property in the heart of Grey Highlands. Tucked at the end of a quiet dead-end road it offers privacy with whimsical gardens, open spaces, expansive forest, walking and biking trails and several multi-purpose buildings. The main residence spans approximately 3,500 square feet and features 3 bedrooms and 3 bathrooms. The kitchen encompasses the dining room and a cozy sitting area with wood stove. With sub zero fridge, gas stove and maple cabinetry it welcomes the chef in the family. Walk out from the dining room to the deck surrounded by wildflowers and mature trees. The guest bedroom has a renovated 3pc ensuite bath and built ins for storage. A stunning 2005 log addition adds warmth and character with a Rumford fireplace with limestone hearth, spacious primary bedroom with ensuite, walk-in closet. Pine floors run throughout, and a whitewashed loft provides additional sleeping space for the family, and has easy access to a 3pc bath off the kitchen. The entire house is sunlit filled with several rooms for gathering friends and family for a meal, or lively games. The lower level is unfinished, and includes a sauna, workshop, dark room, and plenty of storage. Plenty of room and unlimited potential. Steps away, the fully equipped guest house includes a kitchen, bathroom, and bedroom--ideal for guests or rental use. A handcrafted stone casita with a sleeping loft and wood-burning fireplace sits tucked in the woods, perfect for peaceful getaways or kids playhouse. The land features raised vegetable beds, a potting shed, wildflowers, apple trees. The setting is truly special. Enjoy trails throughout the forested acreage, ideal for hiking and mountain biking and snowshoeing. An open area lends itself to fun and games and it is adjacent to the tobogganing hill. It is less than 2 hours from the GTA, and 10 minutes to Beaver Valley Ski Club, making this a perfect weekend retreat or seasonal base for nature lovers and ski families. (id:56591)
Chestnut Park Real Estate
19 Melville Street
Clearview, Ontario
Charming Family Home with Backyard Oasis in the Heart of Nottawa! Set on a quiet street and nestled on a private, beautifully landscaped lot, this charming family home offers the perfect blend of comfort, style and outdoor living. From its inviting front porch and great curb appeal to the backyard oasis beyond, every detail has been designed for relaxation and connection. Step inside to a bright and welcoming living room featuring Coretec luxury vinyl floors, California shutters and a cozy gas fireplace. The open-concept dining area flows seamlessly into a gourmet kitchen complete with stainless steel appliances, a coffee bar and a walkout to your backyard paradise - ideal for entertaining and family gatherings. Outdoors, enjoy resort-style living with an inground pool, hot tub, sauna, spacious deck, and fenced yard - the ultimate setting for summer fun and making lasting memories with friends and loved ones. Upstairs, you'll find three spacious bedrooms plus a lovely primary suite with an ensuite bath and walk-in closet. Convenient second-floor laundry adds everyday ease. The finished lower level offers even more space with a family room perfect for movie nights, a games area, and an exercise zone - providing something for everyone. Additional highlights include an attached garage, large heated workshop, garden shed and a concrete driveway with parking for multiple vehicles. Located steps from Nottawa amenities and just a short drive to Nottawa Elementary School, area golf courses, ski clubs, trails, and Georgian Bay, this home combines small-town charm with easy access to four-season recreation. A truly wonderful place to raise a family and create lasting memories. (id:56591)
Royal LePage Locations North
109 - 18 Campus Trail
Huntsville, Ontario
Welcome to 109-18 Campus Trail - a bright and spacious 1-bedroom, 1-bathroom condominium in the sought-after Alexander building of Huntsville's Campus Trail community. Offering approximately 937 sq. ft. of modern living space, this condo combines style, comfort, and convenience in one inviting package. Enjoy your morning coffee on the east-facing balcony while taking in peaceful, tree-lined views and natural sunlight throughout the day. Inside, the open-concept layout features upgraded finishes, stainless steel appliances, and in-suite laundry, creating a home that's as functional as it is beautiful. Additional highlights include a covered parking space (#38) and personal storage locker (#3). The Alexander also offers its own pickleball court for those enthusiasts. The Campus Trail community is ideally located just minutes from the Huntsville Hospital, downtown shops and restaurants, and nearby walking and biking trails, making it ideal for active professionals, retirees, or those seeking a low-maintenance Muskoka lifestyle. Experience the best of condo living in Huntsville, Ontario - where modern comfort meets natural beauty. Schedule your viewing today and discover why this Campus Trail condo is an exceptional place to call home. (id:56591)
Chestnut Park Real Estate
3 - 132 East Ridge Drive
Blue Mountains, Ontario
Stunning Townhome in the Exclusive Lora Bay Community. Experience elegant four-season living in this 5-bedroom, 4.5-bathroom townhome, perfectly situated in the prestigious enclave of Lora Bay. With Georgian Bay views, a double-car garage with EV charging outlet, and flexible living spaces, this coveted East Ridge villa is ideal for active retirees, year-round residents, or weekenders seeking a retreat in a vibrant community. The open-concept main floor living and dining space features a stone surround gas fireplace, wood floors, new pot lights (2025) and a spacious kitchen with breakfast bar. Sliding glass doors from living room opens onto a private back patio that blends seamlessly into a wooded setting backing onto the Georgian Trail. A main-floor bedroom with 4-piece ensuite with soaker tub and walk-in shower, currently used as a den, offers versatility for main floor living. Upstairs features the spacious primary suite with a luxurious 5-piece ensuite, two additional guest bedrooms, cozy sitting area, a private balcony with spectacular sunrise views of Georgian Bay. The finished lower level provides a recreation area, guest bedroom, and full 4 pc bath. New energy efficient 2-stage Furnace and Thermostat (2023), Air Conditioner (2024), Water Heater Owned (2023), Pot lights, under cabinet lighting and dimmer switches throughout (2025), Freshly painted throughout (2025), Roof (2025), Driveway resurfacing (2025), Paver stone steps to covered front porch (2025). Residents of Lora Bay enjoy exclusive amenities: clubhouse, restaurant, fitness center, two private beaches, park and endless trails. Close to golf, skiing, beaches, parks, trails and Thornbury shopping, restaurants and downtown amenities, this home offers the perfect balance of elegance, recreation, and community. (id:56591)
RE/MAX Four Seasons Realty Limited
19221 Highway 118
Highlands East, Ontario
You know that picture on Facebook that asks if you'd prefer the cabin in the woods or the modern condo? This is THAT cabin in the woods with all the charm, yet just built in 1990. This handcrafted log cabin feels like something out of a storybook; only better, because you get to call it home. Built from solid 12"square-cut logs, it radiates warmth and strength, like it was made to stand the test of time. The covered front porch welcomes you with charm, while dormer windows peek out from above, giving the cabin a timeless character that blends perfectly into its forest setting. With over 8 acres of private woods at your doorstep, you'll have endless room to roam, breathe in the fresh pine air, and enjoy nature at its most peaceful. Just under 3 km away is the charming hamlet of Tory Hill, home to world-renowned glassblowing artisans whose creations are as brilliant as the landscapes around them. You'll also find the historic IB and O rail line, now transformed into a year-round trail for hiking, biking, snowmobiling, and adventure in every season. Whether you dream of a weekend retreat or a cozy year-round residence, this fully winterized log home has you covered: warm and inviting when the snow falls, naturally cool and breezy when summer arrives. And when you're ready to venture out, a collection of nearby beaches and boat launches means you can spend your days paddling, fishing, or swimming under the Haliburton sun. Equal parts rustic escape and practical home, this property is more than just a cabin in the woods, its a lifestyle, waiting for you. (id:56591)
Century 21 Granite Realty Group Inc.
156 Harbour Beach Drive
Meaford, Ontario
STEPS TO THE BAY AND PUBLIC BEACH! One-owner home, custom-built in 2004, and set on 1.93 treed and manicured acres. Features include a great room with 24 foot vaulted ceiling, family room with fireplace, 4 season sunroom, oversized double garage and double-wide driveway. Master bedroom features 3 pce ensuite, walk-in closet and patio doors to large deck and hot tub. New fibre optic cable at the house.The attention to every detail of form and function make this 2-4 bedroom home a pleasure for realtors to show - and a real prize for the lucky new owner! (id:56591)
Chestnut Park Real Estate
149 William Street
Parry Sound, Ontario
RARE IN TOWN RIVERFRONT HOME! PEACEFUL WATER VIEWS OVER THE SEGUIN RIVER! 294.9 ft Contour Shoreline, Natural sandy beach, Private dock, Convenience of Town water & sewer, Park-like setting, Detached garage/dry boathouse, This spacious 3 bedroom, 3 bath home is ideal for retirees or growing families, Offering main floor laundry, Primary bedroom with walk out to a large deck overlooking the water, Open concept design, Large principal rooms, Main floor family room, Classic covered front porch viewing water, Bright walkout lower level offers bedroom, 3rd bath, Recreation room with walk out, New shingles, 2020, Natural gasfurnace & central air, IDEAL LEVEL LOT!, Perfect for family fun, gatherings, gardening, Desirable .83 Acre waterfront Home or Vacation Lake House! (id:56591)
RE/MAX Parry Sound Muskoka Realty Ltd
