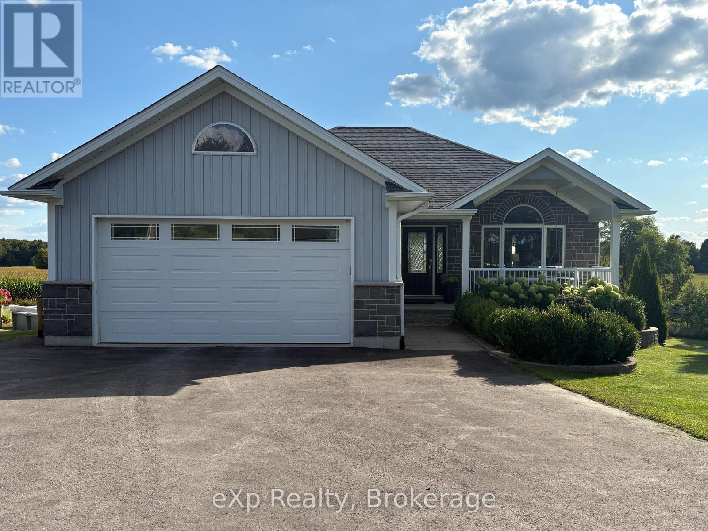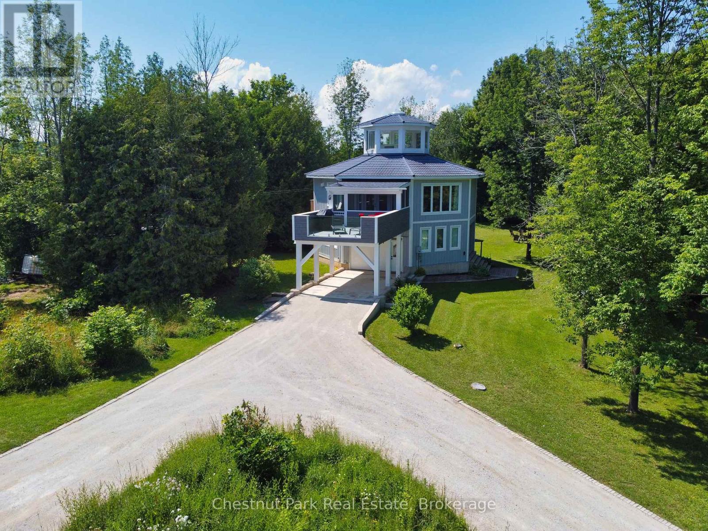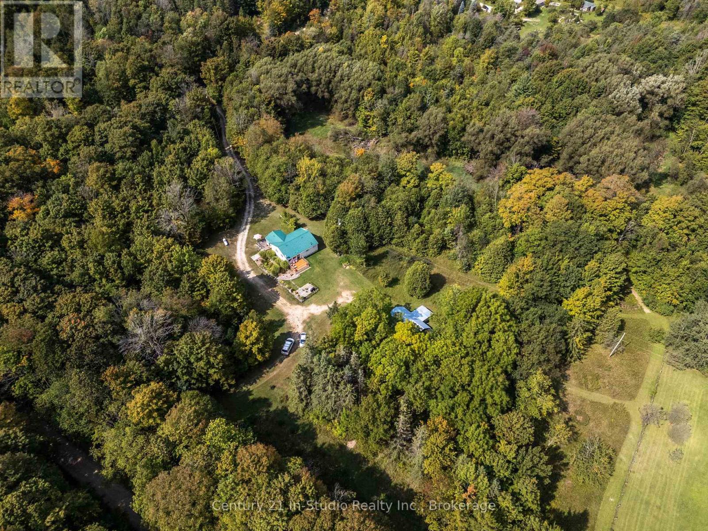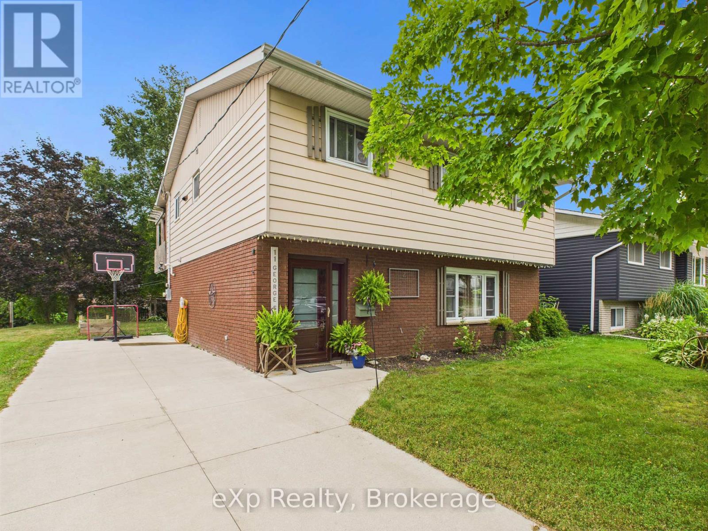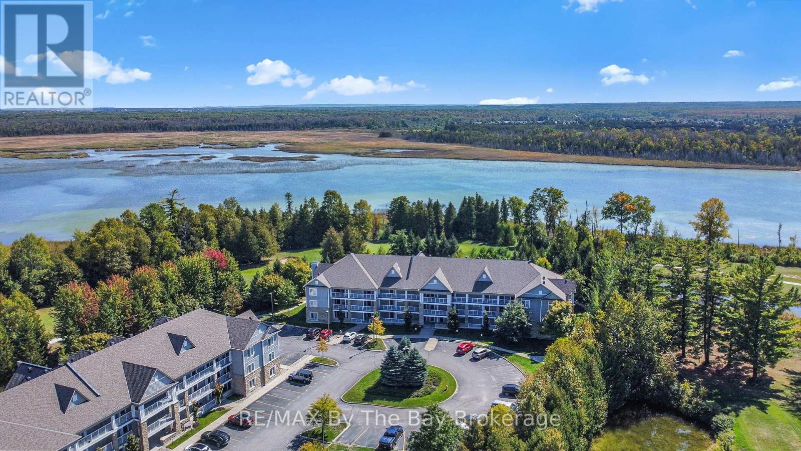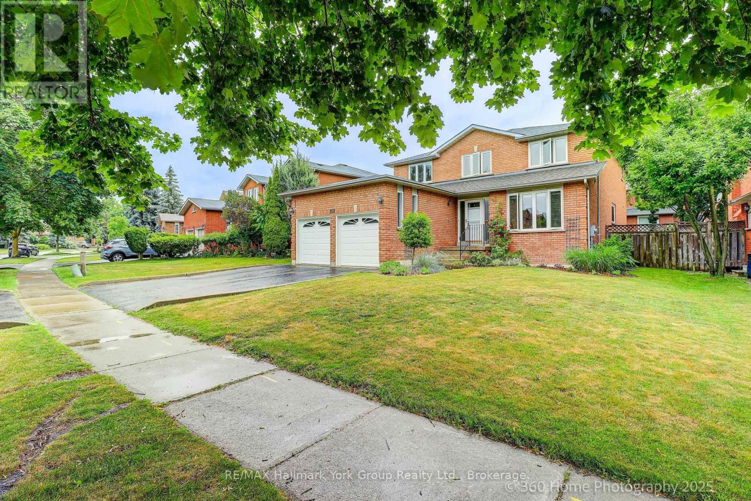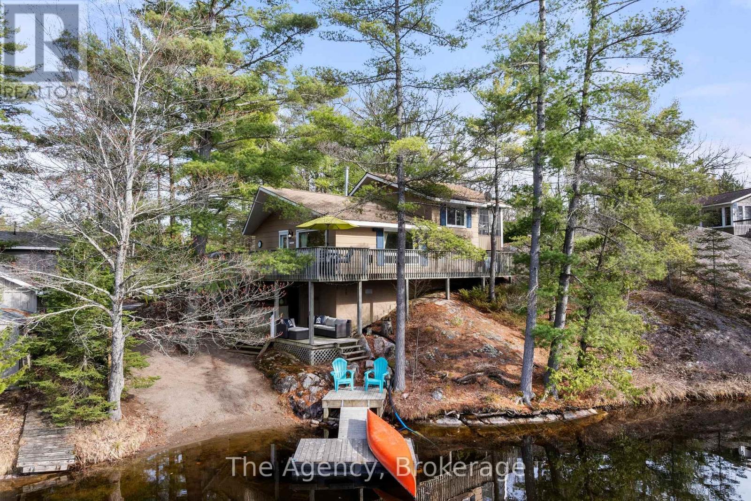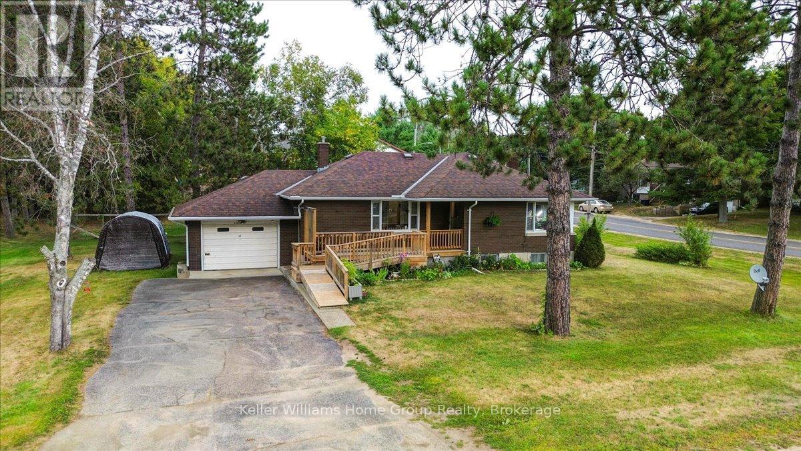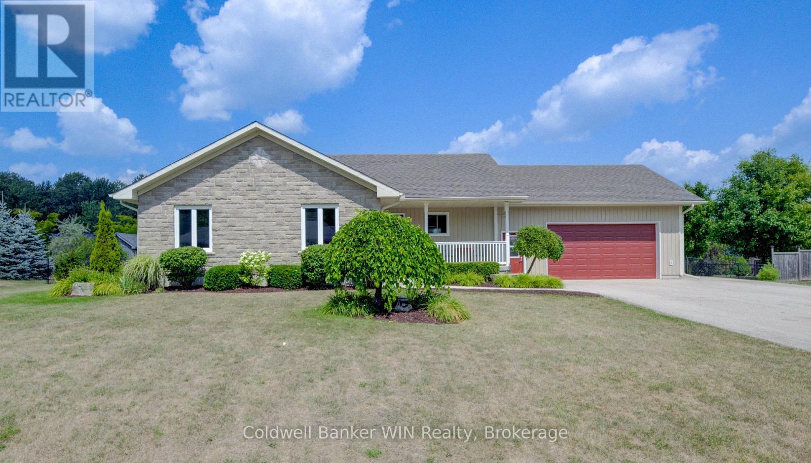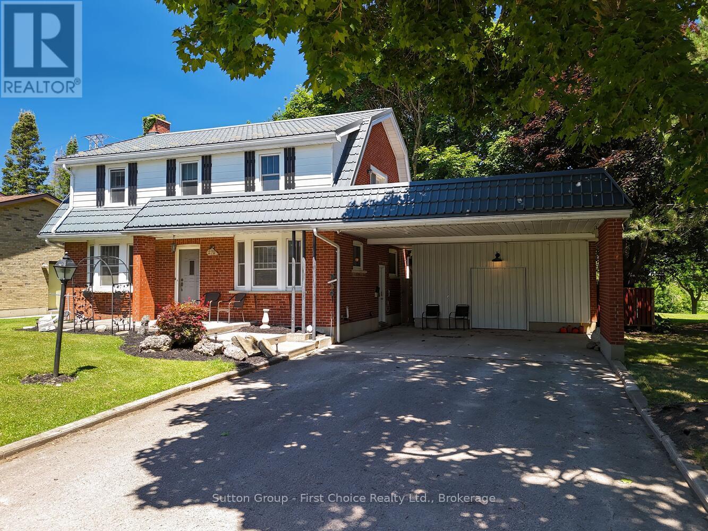379 East 27th Street
Hamilton, Ontario
In-Law Potential. Charming Renovated Bungalow in Family-Friendly Neighbourhood.You will be greeted by the NEW and quaint COVERED FRONT PORCH and then prepare to be impressed by this BEAUTIFULLY RENOVATED 3-bedroom bungalow that is the perfect blend of charm and modern comfort. Step inside to discover BLONDE OAK HARDWOOD FLOORING, completely CARPET FREE for a fresh, clean feel. Natural light pours in through a stunning OVERSIZED PICTURE WINDOW, illuminating the OPEN CONCEPT living space. The BRAND NEW KITCHEN is a chefs delight, featuring QUARTZ ISLAND and countertops, sleek NEW CABINETRY NEW STAINLESS STEEL APPLIANCES, and stylish finishes that will impress even the most discerning buyers.Downstairs, a SEPARATE SIDE ENTRANCE leads to a versatile lower level, ideal for an in-law suite or income potential. The basement includes a large OPEN FAMILY ROOM, laundry, storage room and its own KITCHENETTE with new cabinets, refrigerator and a 2-burner iINDUCTION COOKTOP, perfect for guests or extended family.Additional highlights include: NEW ENERGY EFFICIENT WINDOWS and an Upgraded ELECTRICAL PANEL.The ATTACHED GARAGE with walk-through access to the yard can store your car and have some workshop space also. The FULLY FENCED yard is appointed with not one but TWO SHEDS and raised garden beds.This is more than a house, it's a home designed for everyday comfort and future flexibility. All the upgrades have been done for you, this is simply MOVE IN READY. (id:56591)
Royal LePage Royal City Realty
343850 North Line
West Grey, Ontario
Welcome to 343850 North Line, located about 10 minutes from Durham and 15 minutes from Flesherton. This custom built home, sitting on 2.3 acres, offers three bedrooms, and three bathrooms, including a spectacular primary suite, featuring a walk-out to the deck, walk-in closet, sitting area, and a gorgeous ensuite bath. Beautiful design features enhance the entire home, from the wonderfully bright main living space, dining room, and spacious kitchen, which offers access to the large deck, all the way through the home to the lower level that includes two bedrooms, a well designed bathroom, and large rec room space with walk out to the back deck. Add in the oversized garage, detached 1000 sq ft workshop, and the pool to enjoy those hot summer days, and you have the complete package. The current owners have loved and maintained this 9 year old home meticulously, meaning it is ready for the next owners to simply move in and start making their own memories, so definitely worth setting a viewing today!. (id:56591)
Exp Realty
504066 Grey Road 1
Georgian Bluffs, Ontario
This one-of-a-kind, octagon shaped residence offers a rare opportunity to own a custom built home in one of Grey County's most scenic and tranquil settings. Set on just over an acre near Big Bay, the property blends architectural creativity with luxurious, modern living, featuring 3 bedrooms, 3 bathrooms, and nearly 360 degrees of natural light and panoramic views throughout. At the heart of the home is a striking spiral staircase that connects all three levels, acting as a bold architectural centerpiece and seamlessly guiding movement through the space. The third floor is crowned by a breathtaking 360 degrees glass sunroom, the perfect vantage point for stargazing, relaxing, or entertaining. The second level offers three private decks and a spa-inspired bathroom with a built-in steam room for the ultimate in-home retreat. The chef's kitchen is well-appointed with a double oven, generous prep space, and an open concept layout ideal for hosting friends and family. Adding further value is a fully self-contained, off-grid tiny home, complete with 1 bedroom, 1 bathroom, a large deck, and a covered carport. Whether used as a guesthouse or potential short-term rental, it adds exceptional versatility and income potential. With its unique shape, elevated design, this property is a standout opportunity for both lifestyle buyers and investors seeking something truly special. (id:56591)
Chestnut Park Real Estate
473201 Camp Oliver Road
West Grey, Ontario
A true nature lover's paradise! Set on 12 plus acres of forest, meadow, and perennial gardens, this property is a true retreat for those who value peace, privacy, and the outdoors. With an approx. 2-acre natural pond, a dug pond, walking trails, abundant wildlife, and access to hundreds of acres of surrounding public forest, it offers endless opportunities to enjoy nature right outside your door. The 2+1-bedroom bungalow is designed for comfortable living. The open-concept living and dining area features solid maple cabinetry and original hardwood floors, while the updated kitchen includes a new stove and built-in microwave. A sunroom with windows on three sides brings in natural light and offers beautiful views. The main floor has 2 bedrooms with luxury vinyl flooring and fresh paint, a bathroom with a corner jetted tub, and convenient main floor laundry. The finished lower level provides excellent in-law potential with high ceilings, large windows, a walkout with terrace doors, and a full suite of living space. Highlights include a spacious bedroom with closet storage, a 3-piece bathroom, games room with pool table and gas fireplace-style stove, and cold storage. Updates include a Hy-grade steel roof, upgraded insulation, propane furnace, newer well pump and windows. A 2-storey 24 x 42 barn has been converted into a detached garage with a concrete floor, hydro, and upper-level dry storage. The property is also enrolled in the Managed Forest Tax Incentive Program and includes a permit from Grey County allowing for farm animals.Located just minutes from Wilder Lake and a short drive to Durham, this home combines the best of country living with in-town convenience. Surrounded by tall pines, meandering rivers, and pristine lakes, this property in West Grey provides the perfect backdrop for both everyday living and outdoor adventure. Schedule a showing today! (id:56591)
Century 21 In-Studio Realty Inc.
1080 Walkers Glenn Crescent
Lake Of Bays, Ontario
Discover the perfect blend of nature and luxury with this stunning 2.7-acre property, ideally located in one of Muskokas most desirable neighbourhoods. Surrounded by pristine forest and renowned natural beauty, this retreat offers unmatched privacy while being just minutes from Hwy 60, Peninsula Lake, Lake of Bays, Limberlost Reserve, Algonquin Park, and the vibrant Town of Huntsville. Featuring 5 bedrooms and 6 bathrooms, including a beautifully appointed master suite, this home provides plenty of space for family and guests. Each bedroom is complete with its own private bathroom, making it ideal for multi-generational living or hosting visitors in comfort. The double-car garage is a true bonus, with a heated workspace, powder room, and an incredible loft above that offers its own bedroom, bathroom, and private deck with views of Peninsula Lake. Whether used as an extension of the family home or continued as a successful Airbnb, the possibilities are endless. Inside, gather around the grand stone fireplace in the spacious living room for cozy evenings, or channel your inner chef in the modern kitchen with granite countertops and abundant storage. Step outside and unwind in the Muskoka Room or bask in the sun on the recently updated deck, you can also explore the community trail system right at your back door, or head just minutes away to the beach and boat launch on Peninsula Lake part of a scenic four-lake chain that connects to Fairy, Mary, and Vernon. This exceptional property truly has it all: privacy, convenience, luxury, and access to Muskoka's best outdoor adventures. Don't miss your chance to experience everything this home has to offer. (id:56591)
Royal LePage Lakes Of Muskoka Realty
11 George Street
Brockton, Ontario
Nestled in the heart of Walkerton, this inviting home sits on a generous 50' x 166' lot offering ample outdoor space for gardening, or play. This property represents an exceptional opportunity for first-time buyers and growing families. Built in 1978, the home features 4 bright bedrooms, 1 full bathroom, and 1 convenient half bath spread over two full stories. With no split levels or partial floors, the layout is efficient and family-friendly, offering a clean slate for customization. Located in a quiet, family-oriented neighbourhood, you're just minutes from local schools, parks, downtown shops, and the Saugeen River trails - perfect for walking, biking, and enjoying the outdoors. The Walkerton Community Center, grocery stores, and hospital are also nearby, ensuring daily essentials are always within reach. Don't miss your chance to own a solid home on a sizeable lot. ** This is a linked property.** (id:56591)
Exp Realty
121 - 60 Mulligan Lane
Wasaga Beach, Ontario
Charming Marlwood Golf Course Condo. Welcome to this spacious two-bedroom, two-bath main-level condo located in the sought-after Marlwood Golf Course community. Offering a bright, open-concept layout, this home is carpet-free and move-in ready. The kitchen features newer stainless steel appliances, granite countertops, and ample storage. The primary bedroom includes a walk-in closet and a private three-piece ensuite with a walk-in shower. A four-piece main bath and in-suite laundry add to the convenience. Step outside to a covered patio that overlooks the tee blocks of the ninth hole a perfect spot to relax and enjoy the view. Additional features include a covered front entrance and two dedicated parking spaces. This well-maintained condo combines comfort and lifestyle in a serene golf course setting, just minutes from shopping, dining, and the sandy shores of Georgian Bay. (id:56591)
RE/MAX By The Bay Brokerage
262 Savage Road
Newmarket, Ontario
South Newmarket Stunner! 262 Savage Road in Newmarket, is a bright and beautifully maintained 4-bedroom, 4-bathroom home in the highly sought-after South Newmarket community. Step into the grand foyer with a stunning staircase that sets the tone for the elegance throughout. The main floor features a spacious den/office, a formal dining room, and a large eat-in kitchen overlooking the private, fenced backyard with a patio perfect for entertaining. Relax in the inviting family room with a cozy fireplace. This versatile home also offers a second kitchen, ideal for in-laws or extended family with hook up for electric & gas stove & set up for 2nd fireplace. The double-car garage provides inside access to the basement, laundry room, and side yard, while the large driveway accommodates up to 4 additional vehicles. Recent updates include shingles (2022), central vac (2023), furnace (2021), windows (2015/2016), and garage doors (2017) Front door (2021). Located just minutes from Newmarket's vibrant Main Street with its shops, restaurants, Yonge Street transit, top-rated schools, and the scenic Tom Taylor Trail, this home offers both comfort and convenience. (id:56591)
RE/MAX Hallmark York Group Realty Ltd.
29 Fire Route 79b
Trent Lakes, Ontario
Welcome to your lakeside sanctuary. This extraordinary retreat blends the warmth of a fully furnished cottage with the breezy charm of a beach house. The main cottage offers 3 inviting bedrooms and 1 bath, while a picturesque 1.5-storey bunkie with its own deck and breathtaking water views adds a storybook touch. Designed for connection and celebration, the property features multiple decks, generous entertaining spaces, and even a waterfront bar perfect for sunset cocktails. With two separate waterfronts, each with its own dock, you'll have front-row seats to both sunrise and sunset. A sandy beach invites you to swim, paddleboard, canoe, or cast a line, while a fire pit perched on Canadian Shieldrock offers the perfect setting for evenings under the stars. Every detail here speaks to lakeside elegance and exclusivity. Whether you're searching for a family cottage or a smart rental investment, this rare gem delivers it all just 10 minutes from Kawarthas iconic winery. (id:56591)
The Agency
2 Easton Avenue
Bancroft, Ontario
3 bed 2 bath Bungalow on large lot with mature yard and 1 car garage located on a quiet .22 Acre Lot close to town and the beautiful York River which offers trails to walk, snowbmobile or ATV into town! This full brick bungalow offers recent updates including Central Air and Quartz Counter tops / island in the kitchen along with recently updated stainless steel appliances. Enjoy the oak hardwood floors throughout living room and bedrooms, 200 amp electrical service and 220v in the Garage ready for your tools or EV Charger! The main floor master bedroom offers 2 closets and there is a closet in the other 2 main floor bedrooms. Massive Corner window in the main floor living room offers lots of natural light, ideal for entertaining. Partially finished basement with 2pc bathroom and large recreation room with fireplace rough in (capped) with stone mantle. Newer front deck with ramp offers convenience for people or pets with mobility issues. Convenient side entrance could lend itself to a future separate basement apartment or multi family living. Walking distance to all Bancroft amenities from this fantastic bungalow! Water heater 2021, Propane Furnace 2018. Great cell service from this location along with high speed internet, garbage and recycling pick up. View Floor Plans attached to listing and full iguide linked to listing. (id:56591)
Keller Williams Home Group Realty
22 Regency Drive
Minto, Ontario
Just minutes from Mount Forest and Harriston, this stunning 3+1 bedroom, 3-bath bungalow offers the perfect blend of rural charm and modern convenience. The open-concept main floor features a bright living room, kitchen, and dining area, with the dining room offering a seamless walkout to the back deck ideal for BBQs and entertaining. The large custom kitchen features a walk in pantry as well as a very large island perfect for morning breakfast on the go, entertaining or cooking/baking. Hardwood and tile floors run throughout the main level, adding warmth and elegance. The main floor also includes a spacious laundry room and a newly created mudroom off the garage for added functionality. The primary bedroom boasts a walk-in closet and a private ensuite, while two additional bedrooms and a full bathroom provide space for family or guests. The finished basement expands your living space with a large 4th bedroom, a 3rd bathroom, and an oversized family room that could easily be divided into an extra bedroom, bar area, or gym. A dedicated storage room and an organized utility room keep everything in its place. Outside, the beautifully landscaped backyard offers a deck, a sitting area, and a shed, all on a generous half-acre lot perfect for play, gardening, or relaxing in your own private oasis. This estate-style home delivers all the luxuries of a country subdivision without the million-dollar price tag. This cost friendly luxury home has everything you want along with the price you desire! (id:56591)
Coldwell Banker Win Realty
270 Devon Street
Stratford, Ontario
Welcome to this well-maintained 3-bedroom, 2-storey brick home situated on a large, mature lot backing directly onto the beautiful golf course. Located in a desirable east-end neighborhood, this property offers privacy, peaceful views, and exceptional outdoor space. The spacious double driveway and covered carport provide plenty of parking. Step inside to a traditional layout featuring well-defined principal rooms, including a bright living room, formal dining room, and a functional kitchen with plenty of potential. The second floor offers three generous bedrooms, a full 4-piece bathroom, and the convenience of upper-level laundry hookup. The lower level is partially finished and offers excellent additional living space, including a cozy family rec room and a 3-piece bathroom ideal for movie nights, kids play space, or hosting guests. Outside, the mature yard is shaded by beautiful trees and opens up to the golf course beyond, perfect for relaxing or entertaining. All of this, just minutes from shopping, restaurants, schools, and all the amenities the east end of town has to offer. A great family home in a fantastic location -- don't miss it! (id:56591)
Sutton Group - First Choice Realty Ltd.

