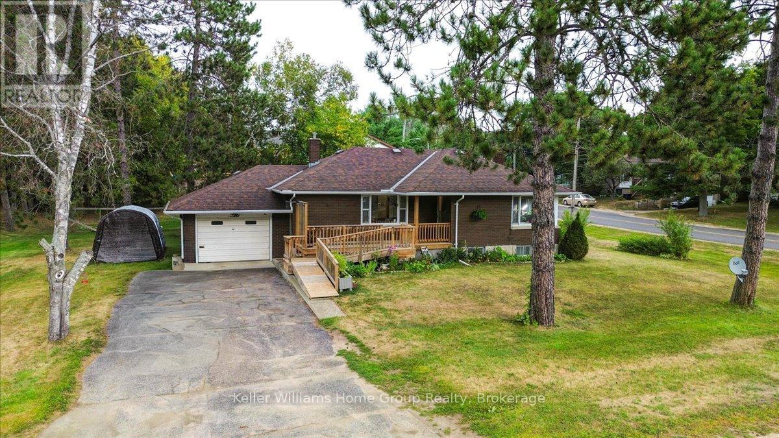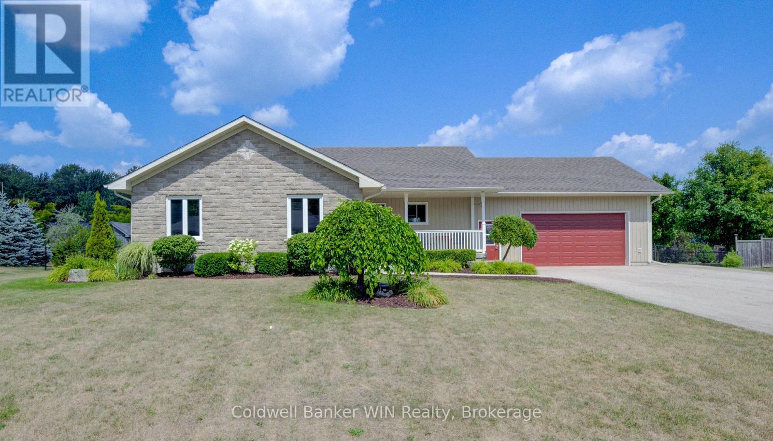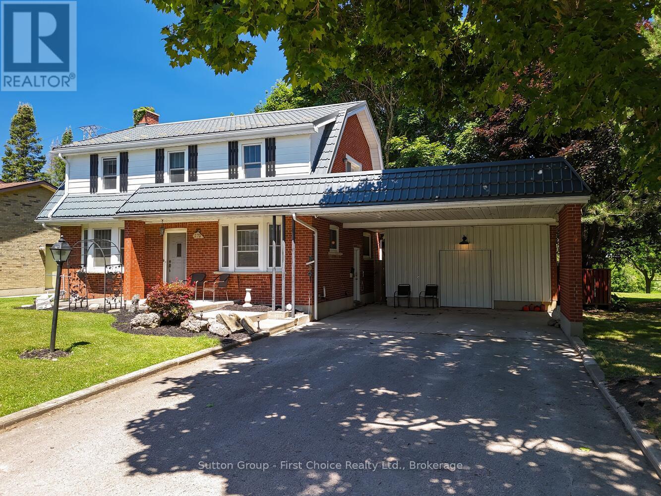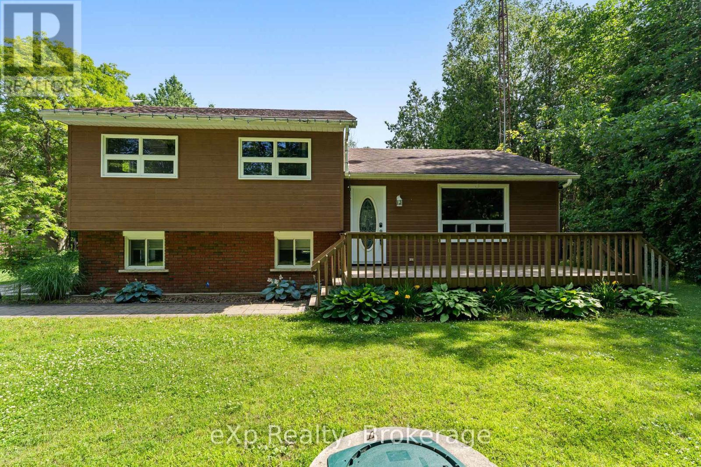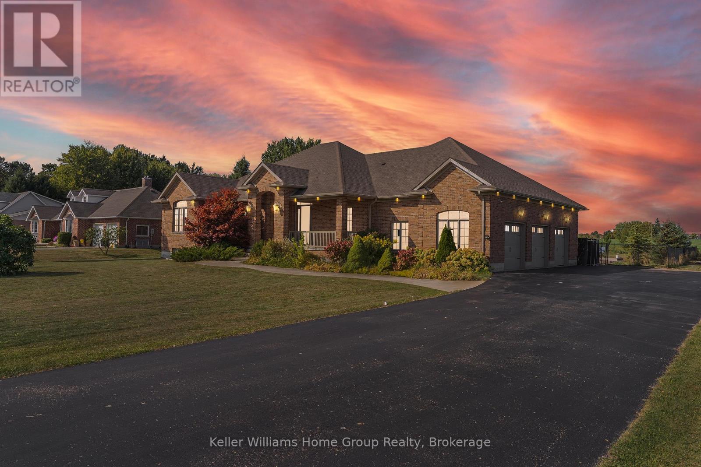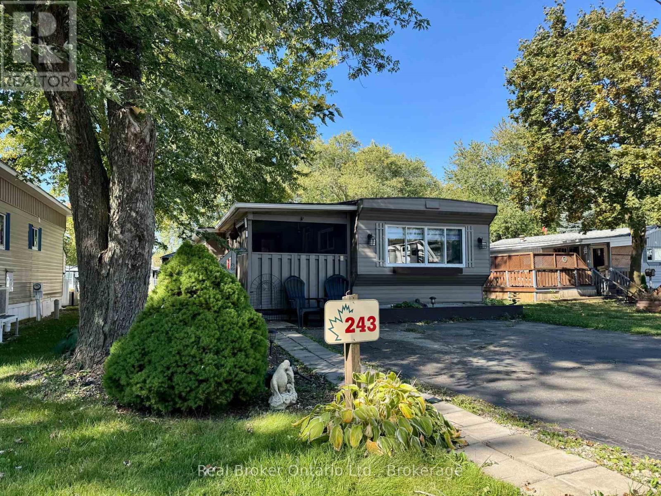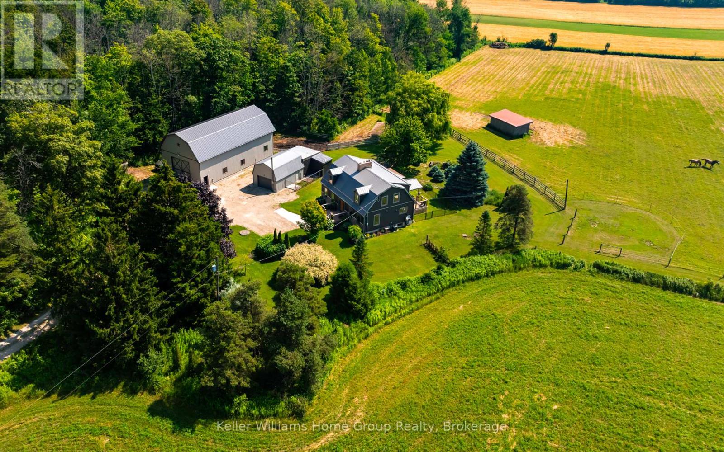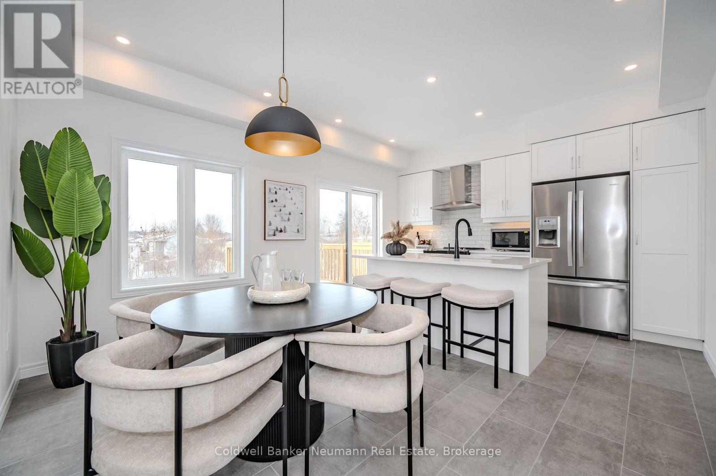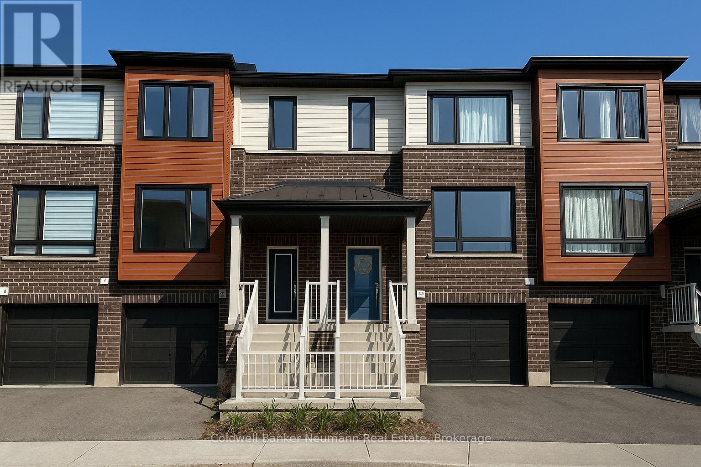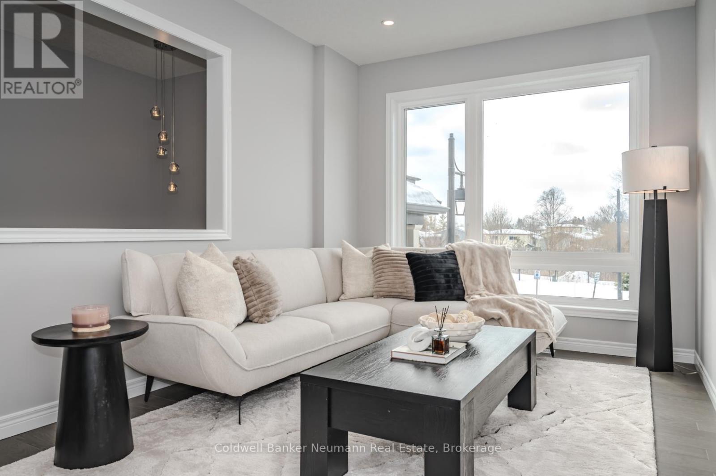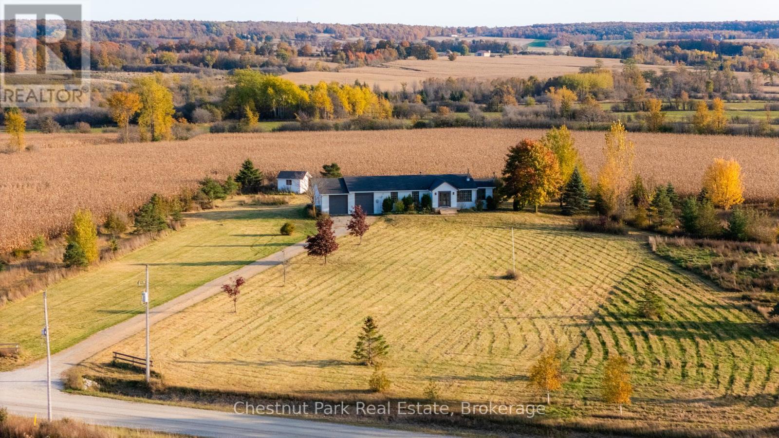2 Easton Avenue
Bancroft, Ontario
3 bed 2 bath Bungalow on large lot with mature yard and 1 car garage located on a quiet .22 Acre Lot close to town and the beautiful York River which offers trails to walk, snowbmobile or ATV into town! This full brick bungalow offers recent updates including Central Air and Quartz Counter tops / island in the kitchen along with recently updated stainless steel appliances. Enjoy the oak hardwood floors throughout living room and bedrooms, 200 amp electrical service and 220v in the Garage ready for your tools or EV Charger! The main floor master bedroom offers 2 closets and there is a closet in the other 2 main floor bedrooms. Massive Corner window in the main floor living room offers lots of natural light, ideal for entertaining. Partially finished basement with 2pc bathroom and large recreation room with fireplace rough in (capped) with stone mantle. Newer front deck with ramp offers convenience for people or pets with mobility issues. Convenient side entrance could lend itself to a future separate basement apartment or multi family living. Walking distance to all Bancroft amenities from this fantastic bungalow! Water heater 2021, Propane Furnace 2018. Great cell service from this location along with high speed internet, garbage and recycling pick up. View Floor Plans attached to listing and full iguide linked to listing. (id:56591)
Keller Williams Home Group Realty
22 Regency Drive
Minto, Ontario
Just minutes from Mount Forest and Harriston, this stunning 3+1 bedroom, 3-bath bungalow offers the perfect blend of rural charm and modern convenience. The open-concept main floor features a bright living room, kitchen, and dining area, with the dining room offering a seamless walkout to the back deck ideal for BBQs and entertaining. The large custom kitchen features a walk in pantry as well as a very large island perfect for morning breakfast on the go, entertaining or cooking/baking. Hardwood and tile floors run throughout the main level, adding warmth and elegance. The main floor also includes a spacious laundry room and a newly created mudroom off the garage for added functionality. The primary bedroom boasts a walk-in closet and a private ensuite, while two additional bedrooms and a full bathroom provide space for family or guests. The finished basement expands your living space with a large 4th bedroom, a 3rd bathroom, and an oversized family room that could easily be divided into an extra bedroom, bar area, or gym. A dedicated storage room and an organized utility room keep everything in its place. Outside, the beautifully landscaped backyard offers a deck, a sitting area, and a shed, all on a generous half-acre lot perfect for play, gardening, or relaxing in your own private oasis. This estate-style home delivers all the luxuries of a country subdivision without the million-dollar price tag. This cost friendly luxury home has everything you want along with the price you desire! (id:56591)
Coldwell Banker Win Realty
270 Devon Street
Stratford, Ontario
Welcome to this well-maintained 3-bedroom, 2-storey brick home situated on a large, mature lot backing directly onto the beautiful golf course. Located in a desirable east-end neighborhood, this property offers privacy, peaceful views, and exceptional outdoor space. The spacious double driveway and covered carport provide plenty of parking. Step inside to a traditional layout featuring well-defined principal rooms, including a bright living room, formal dining room, and a functional kitchen with plenty of potential. The second floor offers three generous bedrooms, a full 4-piece bathroom, and the convenience of upper-level laundry hookup. The lower level is partially finished and offers excellent additional living space, including a cozy family rec room and a 3-piece bathroom ideal for movie nights, kids play space, or hosting guests. Outside, the mature yard is shaded by beautiful trees and opens up to the golf course beyond, perfect for relaxing or entertaining. All of this, just minutes from shopping, restaurants, schools, and all the amenities the east end of town has to offer. A great family home in a fantastic location -- don't miss it! (id:56591)
Sutton Group - First Choice Realty Ltd.
742 Silver Lake Road
South Bruce Peninsula, Ontario
Welcome to your own private retreat nestled on 40 acres of peaceful countryside just outside of Sauble Beach. This exceptional property offers the perfect blend of rural charm and modern comfort, featuring a meticulously maintained and spacious 2-bedroom plus a den, 2-bathroom sidesplit home with beautiful upgrades throughout. Whether you're looking for a hobby farm, private nature getaway, or an opportunity to run a small business from home, this versatile property is packed with potential. As you arrive, you're greeted by a paved driveway (2023) that leads you through a beautifully landscaped setting. The home offers an open-concept design thats warm and inviting, ideal for entertaining or relaxing in peaceful surroundings. The spacious living area flows seamlessly into the dining and kitchen spaces, creating an ideal gathering spot with natural light and views of the surrounding nature. Pride of ownership is evident with numerous recent updates, including a new roof (approx. 7 years), updated siding (approx. 6 years), and septic system (approx. 7 years). The main bathroom has been tastefully renovated and features heated flooring, perfect for cozy mornings year-round. Step outside and enjoy the tranquil beauty of the grounds. The yard is landscaped with stamped concrete walkways (2022) and patio areas, perfect for summer entertaining or enjoying quiet evenings in the hot tub under the stars. Follow your own private trails through the woods or pick apples in your small on-site orchard, theres no shortage of ways to connect with nature here. The oversized drive shed is a major highlight, offering plenty of room for all your recreational toys, tools, and equipment. It features both hydro and water, and is equipped with two horse stalls with access to pasture ideal for horse lovers or hobby farmers. In addition, a separate grooming station is fully serviced with hydro and water, making it ideal for personal use or operating a small animal care business from home. (id:56591)
Exp Realty
4659 Lobsinger Line
Wellesley, Ontario
Stunning Custom Bungalow by Surducan Custom Homes!!! Set on a beautifully landscaped 100 ft 277 ft (0.6 acre) lot with a full sprinkler system, this exceptional property offers over 4,500 sq ft of finished living space and is just 10 minutes to St. Jacobs and 15 minutes to Waterloo. Main Level: 2,285 sq ft of elegant, open-concept living Builder-Finished Basement: 2,215 sq ft with large sunshine windows. Outdoor Oasis: Beautiful in-ground pool and landscaped backyard perfect for summer entertaining. Oversized triple garage ideal for vehicles, storage, or a workshop. 5 spacious bedrooms, 3 full bathrooms, plus a main-level powder room, Spa-like 5-piece en-suite featuring a relaxing deep tub, glass shower, and dual vanities. Carpet-free with hand-scraped engineered hardwood and tile floors on the main level. Grand foyer, superior European construction, and quality architectural details throughout This meticulously maintained bungalow blends timeless design, luxurious finishes, and modern comfort complete with a private in-ground pool just minutes from city conveniences. (id:56591)
Keller Williams Home Group Realty
243 - 580 Beaver Creek Road
Waterloo, Ontario
We are excited to present this incredible opportunity! A sought-after 2-bedroom trailer with 888 sq. ft. of indoor living space, a spacious addition, and many updates, including a new furnace and water heater (2023). From the moment you step inside, you'll feel the warm and welcoming atmosphere. Large windows bring in natural light, while the generous living, kitchen, and dining areas make entertaining easy. The oversized kitchen island/table provides plenty of counter space and adds to the open, inviting layout. You'll never want to leave! Outdoors, enjoy gardening or relaxing on the back patio under the 10' x 12' steel-top gazebo. Extra storage is available in the 7' x 7' shed. The park itself is exceptionally well-maintained, located beside Laurel Creek Conservation Area, and is perfect for hiking, biking, and enjoying nature. Take in sunsets over farmland while still being just minutes from shopping, St. Jacobs Farmers Market (5.1 km), and HWY 85 (5.5 km). Residents enjoy outstanding amenities: a heated pool, two hot tubs, playground, mini golf, recreation hall, games room, fishing pond, plus seasonal tractor rides and fun activities for all ages. This vibrant, friendly community offers an affordable ownership option where young and old alike feel at home. Please note: this is a seasonal 10-month park (closed in January and February), so it cannot be used as a year-round primary residence. The 2026 season park fee is $10,190 + HST, which includes water, taxes, and site fees. Hydro is billed separately in three installments per year. This is a fantastic chance to enjoy a welcoming community, wonderful amenities, and a peaceful lifestyle, while staying close to everything Waterloo has to offer. Come see this unique opportunity for yourself! (id:56591)
Real Broker Ontario Ltd.
357 Col. Phillips Drive
Shelburne, Ontario
5-Bedroom Smart Home in Shelburne More Space, More Value, Less Stress Less than 1 Hour from Brampton. This home is like no the Shelburne area - let us tell you WHY: 1. There 5 Bedrooms ALL Upstairs and ALL with an Ensuite Bathroom! Yes, that is correct! There are 4 full bathrooms upstairs in this home and one on the main level and a 6th in the basement (with shower rough in) 2. The BASEMENT is FULLY FINISHED (you don't get this with a new build) 3. SMART HOME Technology from irrigation system for the yard to the lights, door bell, thermostat and so much more! 4. UPGRADES Galore including built in dry bar with cabinetry, quartz counters, and remote fireplace 5. Garage with epoxy floor plus storage loft. This is everything you have been searching for PLUS so much more! Less than one hour to the airport/GTA! WHY buy a new build with so many extra costs when you can just move in and enjoy this stunning home that is better than you with modern conveniences and upgrades.View full video of this immaculately maintained home linked to the listing. (id:56591)
Keller Williams Home Group Realty
8877 Sideroad 3
Wellington North, Ontario
Dreaming of Country Living look no further! Come discover this gorgeous hobby farm on 15.4 acres minutes from Arthur, in the picturesque community of Kenilworth, ON. This modern farmhouse offers nearly 2,000 sq.ft of refined living space featuring a spacious open concept design, functional shop and gorgeous three level barn outfitted with all the bells and whistles that make this a truly exceptional property. The 2-story farmhouse has seen a complete overhaul from the original 1975 design, including an updated steel roof (2018), newer windows (2018), complete kitchen redesign (2007), a completely rebuilt chimney (2015), gorgeous two tier deck system incorporating Trex composite decking, new concrete pad and integrated gazebo and hot tub (2018) and brand-new septic system (2025). The property consists of 15.4 acres which includes 4 acres of hardwood bush and trails, 10 acres of horse paddocks split into two separate fields, a 1-acre hay field and two large spring fed ponds, 25 feet deep that were once stocked with large mouth bass. Adjacent to the farmhouse is a functional shop equipped with separate power feed, large roll up door and attached in/out kennel enclosure, perfect for the family dogs and cats. What truly makes this property unique is the 30ft x 60ft - 3 level barn which was constructed in 2018 and features hay loft, water hydrant, fully wired and powered 200 amp electrical system with two 30 amp plugs for welders, campers etc and a 50 amp outlet for a fifth wheel trailer. Whether you are an outdoor lover, equestrian aficionado, hobby farmer, tradesperson or someone looking for your own little piece of paradise, this property has it all! (id:56591)
Keller Williams Home Group Realty
8 Sora Lane
Guelph, Ontario
Looking for a stylish new home in Guelph? This 3-bed, 3.5-bath townhome with atached garage at Sora Lane delivers over 1,650 sq ft of finished space plus a walk-out basement perfect for your home office, rec room, or guest suite. Built by Fusion Homes, the details impress: hardwood floors, quartz counters, stainless steel appliances, and a bright open-concept main floor designed for gatherings. Upstairs, the spacious primary bedroom features a walk-in closet and a spa-like ensuite, while two additional bedrooms give you the flexibility your family needs. Add in private parking, in-suite laundry, and quick access to trails, schools, and east-end amenities, and youve got a home thats as practical as it is beautiful. (id:56591)
Coldwell Banker Neumann Real Estate
5 Sora Lane E
Guelph, Ontario
Experience elevated living in Guelphs east end at Sora at the Glade by Fusion Homes. This thoughtfully designed 3-bedroom, 3.5-bath townhome spans over 1,650 sq ft and includes a finished walk-out basement, ideal for an office, guest suite, or additional lounge space. The main floor showcases an open-concept layout with hardwood flooring, quartz counters, and premium stainless steel appliances, creating the perfect setting for both everyday life and entertaining. Upstairs, the primary suite offers a walk-in closet and a spa-like ensuite featuring a glass-enclosed shower. With two additional bedrooms, a full bath, and the convenience of in-suite laundry, this home checks all the boxes. Located minutes from schools, trails, and all the essentials, Sora at the Glade combines style, function, and community in one highly desirable address. (id:56591)
Coldwell Banker Neumann Real Estate
23 Sora Lane
Guelph, Ontario
Welcome to 23 Sora Lane at the Glade, where modern design meets everyday convenience in Guelphs sought-after east end. This Fusion Homes townhome with attached garage, offers three bedrooms, 3.5 baths, and over 1,650 sq ft of finished living space, including a versatile walk-out basement. Whether youre hosting friends, setting up a home office, or creating a cozy retreat, this layout adapts to your lifestyle. The main floor flows seamlessly with open-concept living, highlighted by hardwood flooring, quartz counters, and a kitchen equipped with stainless steel appliances. Upstairs, unwind in the primary suite complete with a walk-in closet and spa-inspired ensuite. With private garage parking, in-suite laundry, and nearby access to parks, trails, schools, and shopping, this home offers the perfect balance of comfort and connection to community. (id:56591)
Coldwell Banker Neumann Real Estate
324310 Sideroad 27 Road
Meaford, Ontario
Incredible value is being offered on this tastefully renovated 3 bedroom, 2 bathroom, over 2,000 square foot home which resides on a stunning 4 acre parcel. An abundance of natural light pours into this beautiful home bringing the outdoors within. Enjoy these sweeping views over the country landscape from most rooms in the home, along with captivating sunsets. Cozy up beside your fireplace in your open concept living area, relax in your sunroom, sit outside on the inviting front porch, or enjoy the large backyard and deck area, just off the kitchen. The oversized garage provides excellent space for all your toys and tools and with plenty of beautiful lawns, gardens and apple trees to call your own. This beautiful countryside property is located near the Coffin Ridge Winery, downtown Meaford and Owen Sound. Book your showing to learn more about this excellent opportunity. (id:56591)
Chestnut Park Real Estate
Royal LePage Locations North
