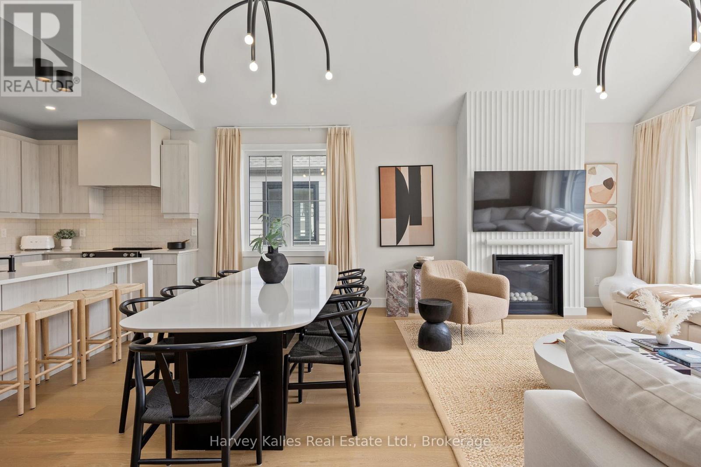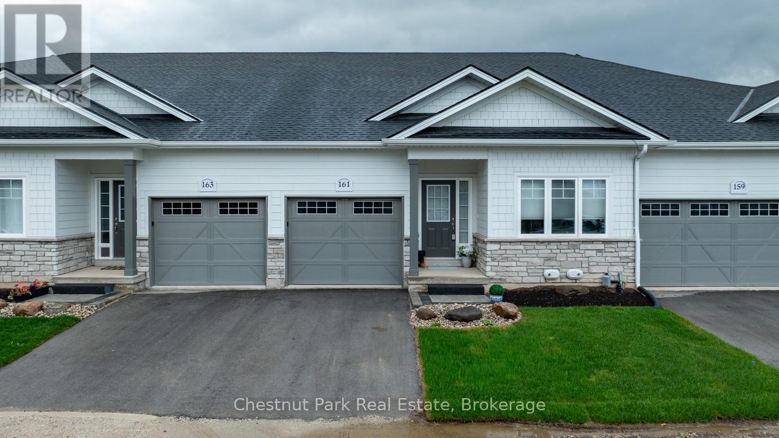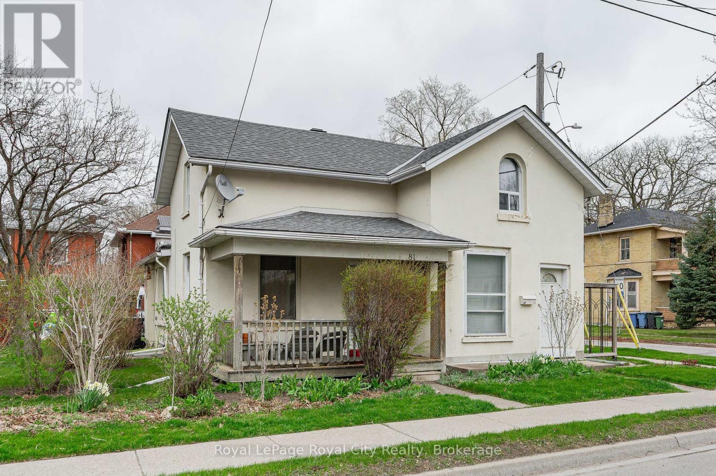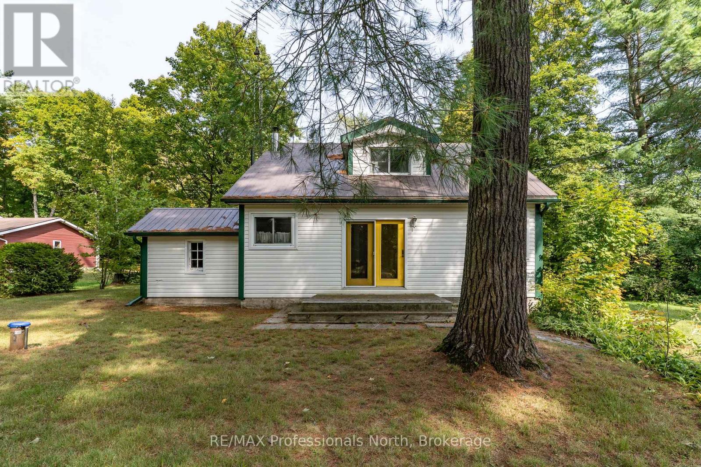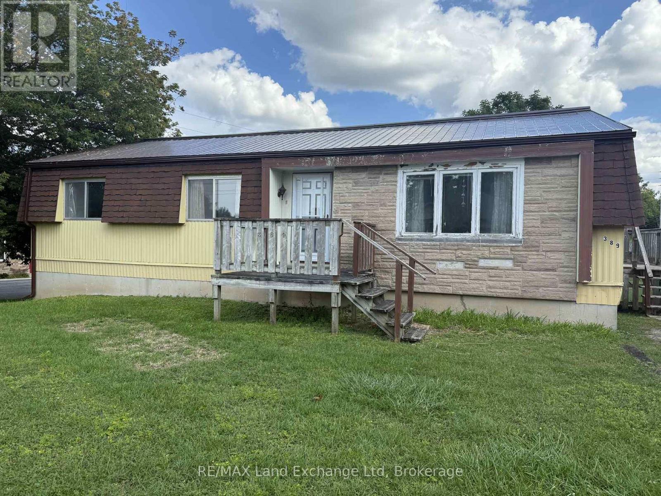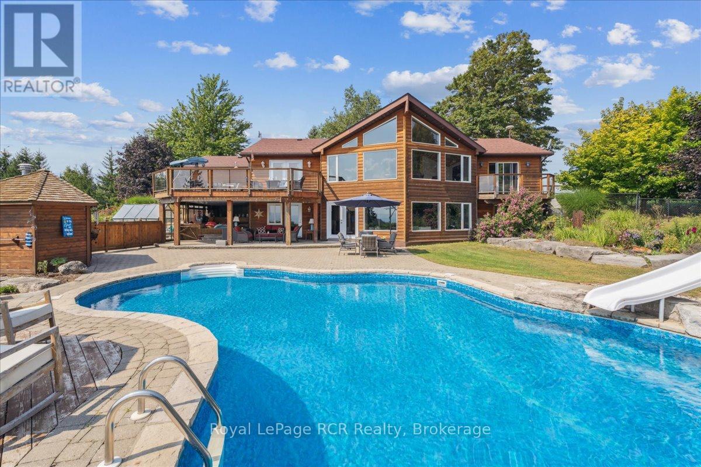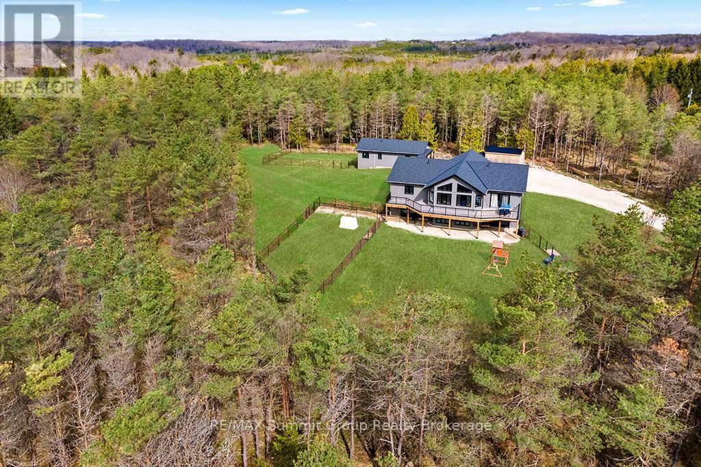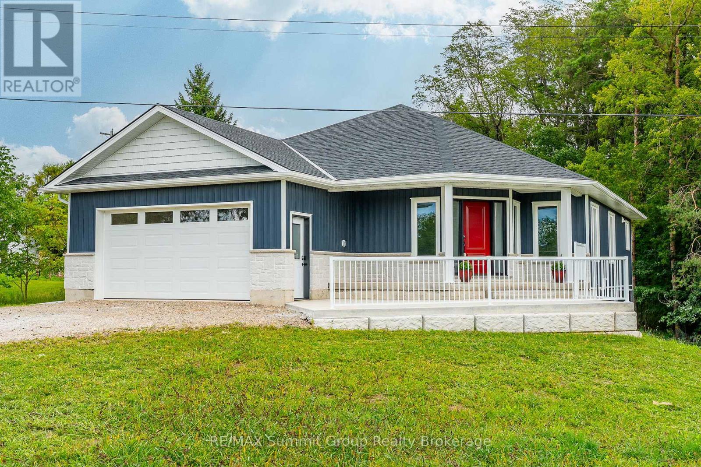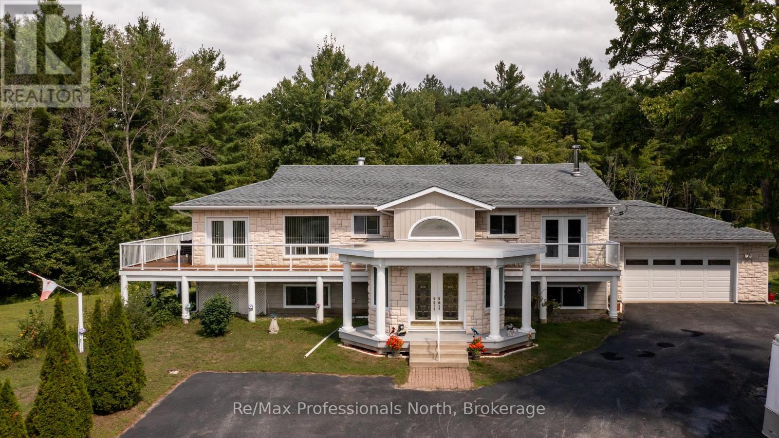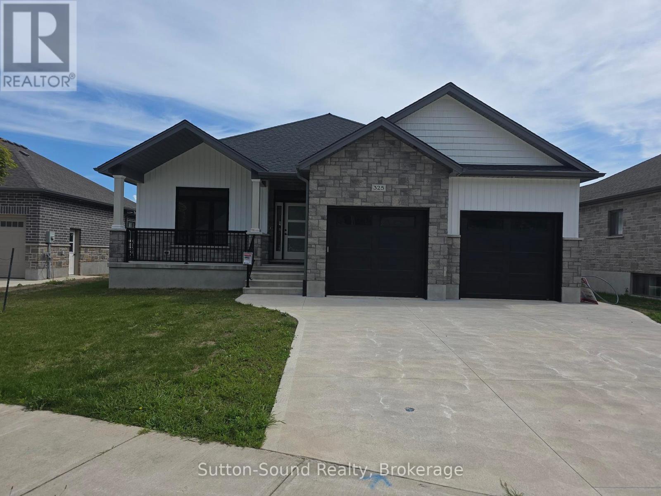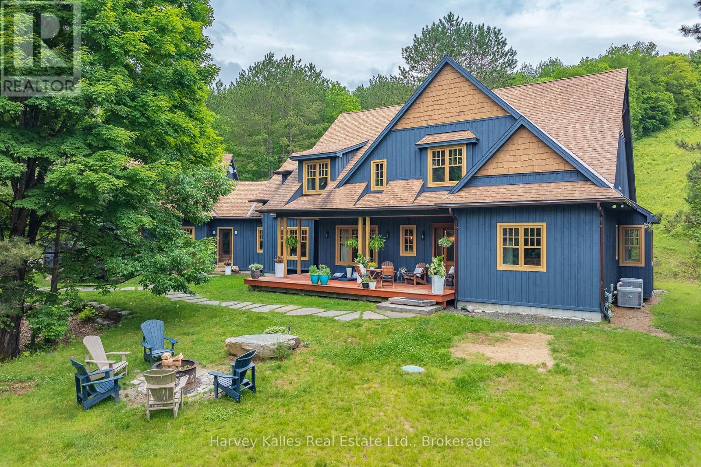113 Black Willow Street
Blue Mountains, Ontario
Designer Dream Home at the Base of Blue Mountain! Welcome to this stunning automated designer Smart-Home nestled in the highly sought-after community of Windfall, located right at the base of Blue Mountain. This exquisite 6-bedroom, 4-bathroom residence operates with iPad Automation and combines high-end design, thoughtful craftsmanship, a welcoming layout, and all just minutes from the charming town of Collingwood. From the moment you arrive, the home's white board and batten exterior with striking black windows, gas lanterns, and an expansive covered front porch sets the tone for the quality and style within. Step inside to be greeted by light-toned hardwood flooring throughout and an impressive front foyer that opens into an elegantly curated space. The main floor is a sanctuary of luxury, adorned with custom wallpaper, designer lighting, and drapery. The bathrooms feature glass showers and black hardware and shower accents. Each of the home's bedrooms has been methodically designed with comfort and aesthetic in mind. The stunning kitchen, showcases seamless built-in appliances, handleless cabinetry, a quartz waterfall island in luxe taupe tones, and under-mount lighting that completes the sleek, modern look. The living room is bathed in southern light, thanks to expansive windows, and features a custom ribbed fireplace, hardwood wall treatments, and elegant lighting fixtures.The mudroom/laundry room continues the modern vibe with custom handleless cabinetry, maximizing both style and function. The large finished basement offers a spacious rec room and family area, large enough for both a ping pong table and full sectional seating, that make the lower level feel bright and welcoming. This is a rare opportunity to own a beautifully designed, Start-of-the-Art, move-in-ready home in one of the areas most desirable communities, offering rural charm with urban conveniences and spa like amenities. Book your showing today! (id:56591)
Harvey Kalles Real Estate Ltd.
161 Hawthorn Crescent
Georgian Bluffs, Ontario
Live the Cobble Beach lifestyle with spectacular sunrises over the Bay! Pack your bags and move straight into this fully furnished and equipped home. Enjoy access to a shallow cobble beach, calm Bay for kayaking, long dock for swimming or day boating, walking and cross country ski trails, many community activities inside and out including the indoor golf simulator and exceptional golf course. This maintenance free 2 bedroom, 2 bathroom condominium boasts open concept living and slight water views. Gorgeous kitchen with large custom built island & walk-in pantry, spacious living room features an electric fireplace & walkout. Large unfinished basement is yours to customize. Cobble Beach common areas include an outdoor heated swimming pool, hot tub, community building, spa, fitness centre, steam room, tennis court, volleyball court, and bocce court. When you're entertaining, there's a great inn and restaurant at Cobble Beach when you want to enjoy visiting with your guests and not the work! You are not just buying a home, you're buying a four season lifestyle! (id:56591)
Chestnut Park Real Estate
81 Edinburgh Road N
Guelph, Ontario
Legal Duplex in the Heart of Downtown Guelph! If you've been dreaming of homeownership with built-in financial flexibility, this legal duplex in Guelph's vibrant downtown core is the kind of opportunity you don't want to miss. Live in one unit and rent out the other to help offset your mortgage, or hold as a smart long-term investment in one of the city's most desirable locations. The main unit is full of charm and character, offering a spacious eat-in kitchen with stainless steel appliances and a bright front living room with large windows that let in plenty of natural light. Upstairs, you'll find three bedrooms plus a bonus office or den perfect for anyone working from home, along with a functional 4-piece bathroom. A cozy sunroom adds bonus living space during the warmer months, bringing even more flexibility to the layout. The second unit is a comfortable one-bedroom apartment with a generous living room, compact galley kitchen, and a practical 3-piece bathroom. Both units are carpet-free for easy maintenance and everyday living. While the property could benefit from some updates, the solid bones and versatile floor plan make it easy to add value over time. Outside, you'll appreciate parking for two vehicles and a beautifully maintained side yard with mature perennials and shrubs, a private spot to relax or entertain on summer evenings. Best of all, you're just steps to everything downtown Guelph has to offer, including the Farmers Market, The Bookshelf, Fixed Gear Brewing, shops, restaurants, and the GO Train & VIA Rail. Whether you're an investor, renovator, or first-time buyer looking to live in one unit while renting the other, this is a rare chance to secure a legal duplex in a prime location where community and convenience come together. (id:56591)
Royal LePage Royal City Realty
1056 Golden Beach Road
Bracebridge, Ontario
Charming & well maintained country home on a gorgeous 2 acre lot offering large mature trees in a wonderful "park like" setting. Conveniently located only minutes from downtown Bracebridge, golf & public Beach on Lake Muskoka + loads of parking space & excellent newly constructed 28' x 28' garage! Featuring a custom built, 3 bedroom (1+2), 2-1/2 bath raised bungalow with loads of unique features throughout including; an open concept main floor living area with cherry hardwood floors, lots of windows for natural light, living room, formal dining area & recently upgraded kitchen with large island, built-in cooktop, oven, dishwasher & ample cupboard space. Main floor laundry room, walkout to deck, 4pc bath, large primary bedroom w/2pc en-suite bath, walk-in closet & walkout to the side deck. The basement features 2 generously sized bedrooms, 3pc bathroom, large storage room & grade level walkout. Wonderful back yard with some trails & an adorable Bunkie with power & a built-in wood fired sauna, only a short stroll from the house. Detached garage has ample space to park 2 cars + lots of storage space with high ceilings & workshop potential. Recently installed "infinity" fiberglass windows & doors, 2 ductless air conditioning units, drilled well, new septic system (to be installed). (id:56591)
Royal LePage Lakes Of Muskoka Realty
49 Beach Road
Huntsville, Ontario
Almost Waterfront! Opportunities like this don't come along often! If you've been searching for a property with character, space and endless potential, this 3 bedroom, 2 bathroom home may be exactly what you've been waiting for. Nestled just a short walk (across the street) from the public access to beautiful Longs Lake, this property allows you to enjoy the benefits of lakeside living without the expense of waterfront taxes. Whether you dream of creating a cozy year round home or a rustic cottage getaway, this property offers the perfect canvas to bring your vision to life. Complete with a large garage/workshop there is ample space to tackle projects or park a car, with a little imagination this garage could hold additional vehicles. One of the most appealing features of this property is the land itself. With a sprawling property there is ample room for outdoor activities, gardening or perhaps future expansion. Just minutes to Huntsville, 49 Beach Rd offers a perfect balance between privacy and yet is still close enough to all amenities and neighbours. Outdoor enthusiasts will appreciate the opportunity this backyard retreat offers and the proximity to the lake. Come visit this hidden gem, bring your dreams & imagination and be ready to unlock a unique world of potential only found in Muskoka. (id:56591)
RE/MAX Professionals North
389 Catherine Street
North Huron, Ontario
Welcome to this charming raised bungalow nestled in a serene neighbourhood of Wingham. This inviting home sits on a large, deep flat lot, offering ample outdoor space for relaxation and recreation. The property features two comfortable bedrooms, including a primary suite with a convenient two-piece ensuite and a spacious walk-in closet, ensuring privacy and ease for homeowners. The generous dining room and living room provide a perfect setting for gatherings and everyday living, while the large deck invites you to enjoy the outdoors, making it an ideal spot for summer barbecues or morning coffee. While the home requires some work to reach its full potential, it boasts a durable metal roof and a sizable full basement with a straight walkout, presenting opportunities for customization and additional living space. Located close to essential amenities such as the hospital, schools, and scenic walking trails, this property combines comfort with convenience. Embrace the opportunity to make this raised bungalow your own and enjoy the peaceful lifestyle that Wingham has to offer! (id:56591)
RE/MAX Land Exchange Ltd
196313 Grey Road 7
Grey Highlands, Ontario
Welcome to this complete country package on Grey Rd 7. This spacious home offers 4+ bedrooms and 2 bathrooms. It has been thoughtfully updated and well maintained. Recent upgrades include newer windows and doors, a new roof, hardwood floors on the main level, and a tastefully renovated kitchen. The lower level is fully finished and adds a lot of living space. There is a bright and welcoming family room, a large laundry area, and a home office with incredible views. You will also find a bonus room that works well as a media room, hobby space or storage. The property is set up for both comfort and function. The attached garage offers plenty of potential. The gardens have been well cared for and are ready for the next owner to enjoy, complete with an inground irrigation system. The saltwater inground pool has a brand new liner and sparkles in the summer sun. The location is convenient with Meaford and Thornbury just minutes away and Collingwood only a 30 minute drive. Shops, schools, and ski hills are all nearby, with Beaver Valley Ski Club just 7 minutes from your doorstep. (id:56591)
Royal LePage Rcr Realty
615690 Hamilton Lane
West Grey, Ontario
Multi-generational living doesn't mean you have to live with each other. This property, on almost 5 acres, gives you two separate living spaces while still keeping everyone connected. The main house is bright and welcoming with large windows and a cathedral ceiling that fills the rooms with natural light. It includes five bedrooms, three full bathrooms, and a finished walkout lower level with a huge rec room, kitchenette/wet bar, four walkouts to the yard, and rough-ins for a fridge, stove, and shower. It's a versatile space, perfect for entertaining, hobbies, or giving teens and guests their own retreat. The kitchen was designed for gathering, with a 15-foot island, porcelain slab counters, deep drawers, a built-in spice rack, and a cooktop with downdraft ventilation. It flows easily into the dining and living areas, making family meals or get-togethers simple. From the primary bedroom, step directly onto the 55-foot deck that overlooks the property, while a spacious mudroom/laundry combo keeps day-to-day living organized. The fully equipped secondary unit is ideal for parents or grandparents, independent adult kids, a home office, or even rental income. Outside, you'll find a private setting that still keeps you close to everything, just minutes from Markdale and a short drive to Beaver Valley Ski Club. There's over half an acre cleared, multiple fenced areas for pets or play, and wide gates for access. Modern features like geothermal heating and cooling, ethernet hookups in the gym and office with excellent internet, and a commercial-grade hot water pressure tank add comfort and peace of mind. This property makes it possible to share life with family while still enjoying your own space. It's the perfect balance of connection and independence. (id:56591)
RE/MAX Summit Group Realty Brokerage
307 1st Avenue S
Arran-Elderslie, Ontario
Opportunity is knocking with this brand-new custom-built home in Chesley & the price already includes HST. This is modern living with small-town charm. Step inside to discover where the kitchen, dining & living areas flow seamlessly together. Patio doors from both the dining room & the primary bedroom open to a large back deck. The kitchen is beautifully designed with a large center island that has room for bar stools, making it a natural spot for coffee, casual meals, or gathering with friends & family. The primary bedroom is complete with a walk-in closet & a three-piece ensuite featuring a soaker tub. The spacious second bedroom is across the hall & is served by a four-piece bath. Main floor laundry adds convenience, while the mudroom area, ideal for dropping coats, boots & backpacks, connects directly to the heated & insulated oversized single-car garage. The walkout lower level expands the living space with a large 3rd bedroom, a den that works as a home office or toy room, & a huge family room with access to the backyard. You'll also find a full bathroom, a storage room & a large utility room, ensuring there is plenty of space for both living & storage. Beyond the home, life in Chesley offers the best of both worlds. It's a welcoming small town, yet it's filled with conveniences that make day-to-day living easy. Families will love the arena for skating & hockey nights, the swimming pool & splash pad for summer fun, & the local parks & river. If you're looking for an active lifestyle, you can't go wrong here, which also offers a curling club, skate park & tennis courts. Add in grocery stores, a pharmacy & several restaurants, you'll find everything you need right here. With Tarion warranty included, this home combines the peace of mind of new construction. Whether you are looking for a place to raise a family or a quieter community to enjoy a slower pace, this home is designed for comfort, convenience & easy living. *photos with furniture are virtually staged. (id:56591)
RE/MAX Summit Group Realty Brokerage
1244 Muskoka Road 169
Gravenhurst, Ontario
Welcome to this beautiful 2,800 sq. ft. raised bungalow set on over 3 acres just minutes from Gravenhurst. This property offers the perfect blend of privacy, space, and functionality with a fully finished walkout basement and double attached garage. Step inside the impressive foyer with abundant storage and access to both the main and lower levels. The main floor features a spacious living room with a cozy wood-burning fireplace and a walkout to a deck overlooking the front yard. An open-concept kitchen, dining, and sitting area showcase panoramic views of nature - perfect for morning coffee or entertaining. Three generous bedrooms and a well-appointed 4-piece bathroom with ample storage complete the main level. The bright walkout basement expands your living space with two additional bedrooms, including one with a walk-in closet, plus a large recreation room ideal for family movie nights, games, or a pool table. With its separate entrance, this level offers excellent potential for an in-law suite. Enjoy warm summer evenings in the screened-in gazebo, a peaceful retreat free from pesky bugs, or relax on the deck while soaking in the views of your sprawling backyard. Whether you're looking for multigenerational living, space to entertain, or a quiet retreat surrounded by nature, this property delivers it all. (id:56591)
RE/MAX Professionals North
325 6th Avenue W
Owen Sound, Ontario
Welcome to this stunning 4-bedroom, 3-bathroom bungalow in the highly sought-after Woodland Estates. Offering 1,594 square feet on the main floor, this thoughtfully designed home features an open and functional layout with two bedrooms upstairs and two additional bedrooms in the fully finished lower level. The heart of the home is the impressive great room, showcasing 9-foot ceilings, a cozy gas fireplace, abundant cabinetry, quartz countertops, a large kitchen island, and patio doors leading to a 10' x 21' partially covered deck, perfect for outdoor entertainingwith stairs down to the fully sodded backyard. The spacious primary suite offers a peaceful retreat with a walk-in closet and a spa-like 4-piece ensuite featuring quartz counters, a tiled shower, and a freestanding tub. Convenience meets style in the main floor laundry/mudroom, complete with cabinetry and countertop workspace. Rich hardwood flooring spans the main living areas, while ceramic tile adds durability and elegance to the foyer, bathrooms, and laundry room. The lower level continues to impress with 86 ceilings, a generous family room, two large bedrooms, a full 3-piece bath, and a sizable utility/storage room. The exterior is equally impressive, wrapped entirely in premium Shouldice Stone and complemented by a double car garage, concrete driveway, and a welcoming cement walkway to the covered front porch. This move-in ready home blends luxury, comfort, and timeless design in a premier location. (id:56591)
Sutton-Sound Realty
1074 Tally Ho Winter Park Road
Lake Of Bays, Ontario
Meticulously planned, designed and crafted, this 7000+sqft home or recreational retreat is surrounded by more than 35 acres of unique landscapes and is just minutes to a beach and boat launch on Peninsula Lake. The sprawling residence was built to maintain efficiency with ICF construction and in-floor heating, as well, every element in this custom-build was carefully selected from only quality products. This home offers extensive modern comforts and fine finishes from high-end kitchen appliances, Emtek hardware, Perrin & Rowe faucets to the reclaimed hemlock floors, Toto toilets, & oversized fireplaces. Upon arrival, it's evident that the designer thoroughly considered the floor plan to provide the ultimate in function, convenience, and luxury. The main floor is flooded with natural light with floor-to-ceiling windows, offers a desirable open-concept layout and hosts the stunning primary bedroom. You will fall in love with the lavish primary suite featuring a 5pc ensuite with steam shower, heated floors and a soaker tub with panoramic views. The walk-in closet provides enough space for your attire, shoes & accessories. For your family or guests, the 2nd level offers a dedicated space for relaxation, with each of the three tastefully decorated bedrooms enhanced by ensuite privileges. The sizeable recreation room on the lower level is ideal for table games or hosting gatherings, and the separate guest wing is well suited for your guests with a private 3pc bath. For ease, the 3-car attached garage allows effortless entry to the home, and the finished space above creates a perfect in-law suite or a bonus space for growing families. Formerly known & operated as Tally Ho Winter Park, this incredible property has been cherished and holds fond memories for those who enjoyed spending winters here or learned to ski on the once-maintained hills. With so much outdoor space to enjoy, owners & guests are privy to a lifestyle of endless exploration and entertainment. (id:56591)
Harvey Kalles Real Estate Ltd.
